Used Homes » Kansai » Osaka prefecture » Takatsuki
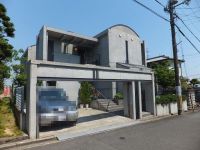 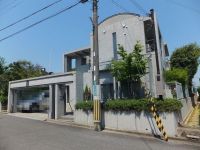
| | Osaka Takatsuki 大阪府高槻市 |
| JR Tokaido Line "Tomita Settsu" bus 13 minutes Nanpeidai MinamiAyumi 2 minutes JR東海道本線「摂津富田」バス13分南平台南歩2分 |
| Land area of approximately 75.86 square meters 土地面積約75.86坪 |
Features pickup 特徴ピックアップ | | Parking two Allowed / LDK20 tatami mats or more / Land 50 square meters or more / Or more before road 6m / Japanese-style room / 2-story / All room 6 tatami mats or more / City gas / Flat terrain 駐車2台可 /LDK20畳以上 /土地50坪以上 /前道6m以上 /和室 /2階建 /全居室6畳以上 /都市ガス /平坦地 | Price 価格 | | 83,500,000 yen 8350万円 | Floor plan 間取り | | 4LDK 4LDK | Units sold 販売戸数 | | 1 units 1戸 | Land area 土地面積 | | 250.79 sq m (registration) 250.79m2(登記) | Building area 建物面積 | | 204.39 sq m (registration) 204.39m2(登記) | Driveway burden-road 私道負担・道路 | | Nothing, Southwest 6m width (contact the road width 13.4m) 無、南西6m幅(接道幅13.4m) | Completion date 完成時期(築年月) | | May 2001 2001年5月 | Address 住所 | | Osaka Takatsuki Nanpeidai 2 大阪府高槻市南平台2 | Traffic 交通 | | JR Tokaido Line "Tomita Settsu" bus 13 minutes Nanpeidai MinamiAyumi 2 minutes JR東海道本線「摂津富田」バス13分南平台南歩2分
| Related links 関連リンク | | [Related Sites of this company] 【この会社の関連サイト】 | Person in charge 担当者より | | Person in charge of real-estate and building Kawarada Kazuo industry experience: we have to cherish the 20 years "your edge". Mishima Metropolitan of "your edge", Please try please to "your edge" of the important properties 担当者宅建川原田 一夫業界経験:20年「ご縁」を大切にしております。三島との「ご縁」、大切な物件との「ご縁」をどうぞ試してください | Contact お問い合せ先 | | TEL: 0800-603-2284 [Toll free] mobile phone ・ Also available from PHS
Caller ID is not notified
Please contact the "saw SUUMO (Sumo)"
If it does not lead, If the real estate company TEL:0800-603-2284【通話料無料】携帯電話・PHSからもご利用いただけます
発信者番号は通知されません
「SUUMO(スーモ)を見た」と問い合わせください
つながらない方、不動産会社の方は
| Building coverage, floor area ratio 建ぺい率・容積率 | | Fifty percent ・ Hundred percent 50%・100% | Time residents 入居時期 | | Consultation 相談 | Land of the right form 土地の権利形態 | | Ownership 所有権 | Structure and method of construction 構造・工法 | | RC2 story RC2階建 | Use district 用途地域 | | One low-rise 1種低層 | Overview and notices その他概要・特記事項 | | Contact: Kawarada Kazuo, Facilities: Public Water Supply, This sewage, City gas 担当者:川原田 一夫、設備:公営水道、本下水、都市ガス | Company profile 会社概要 | | <Mediation> governor of Osaka (10) No. 021564 (company) Osaka Building Lots and Buildings Transaction Business Association (Corporation) Kinki district Real Estate Fair Trade Council member (Ltd.) Mishima Corporation JR Takatsuki store Yubinbango569-1123 Osaka Takatsuki Akutagawa-cho 1-7-24 <仲介>大阪府知事(10)第021564号(社)大阪府宅地建物取引業協会会員 (公社)近畿地区不動産公正取引協議会加盟(株)三島コーポレーションJR高槻店〒569-1123 大阪府高槻市芥川町1-7-24 |
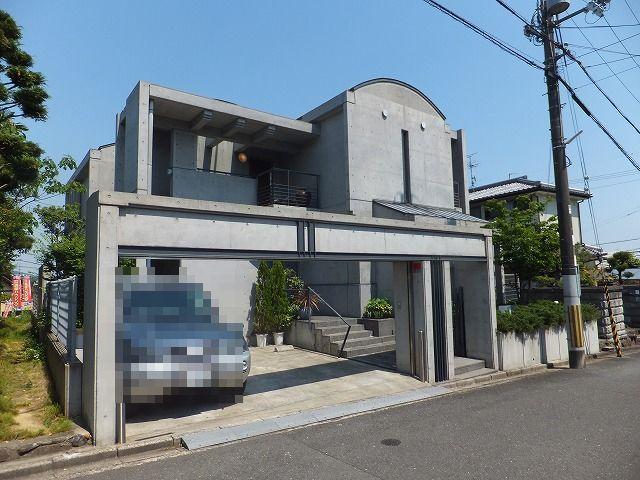 Local appearance photo
現地外観写真
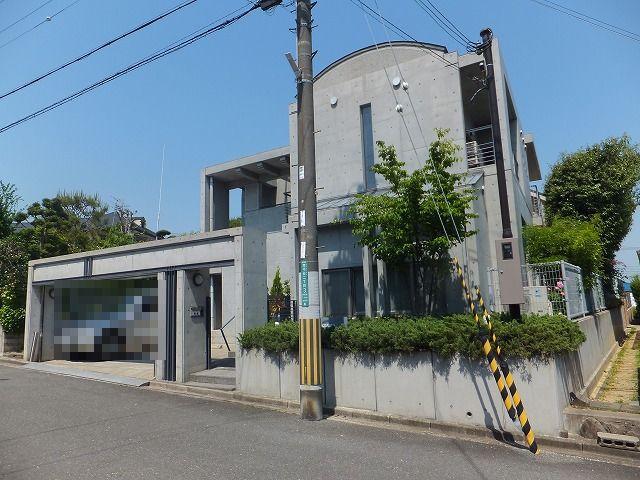 Local appearance photo
現地外観写真
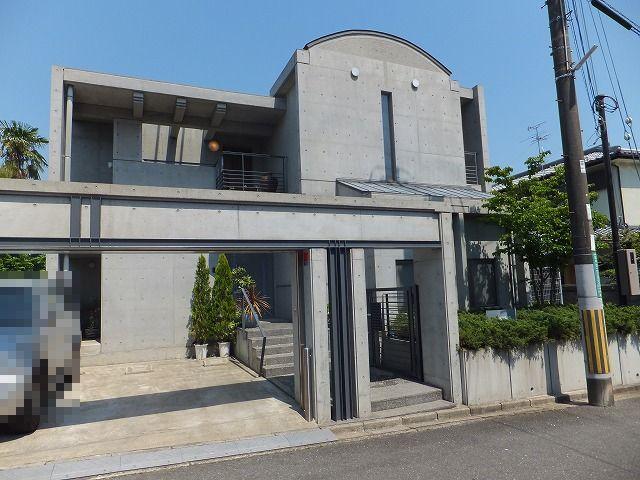 Local appearance photo
現地外観写真
Floor plan間取り図 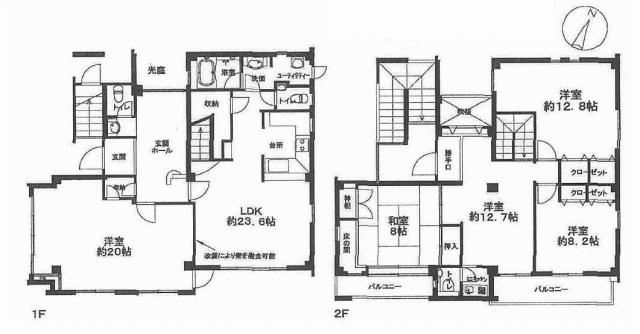 83,500,000 yen, 4LDK, Land area 250.79 sq m , Building area 204.39 sq m
8350万円、4LDK、土地面積250.79m2、建物面積204.39m2
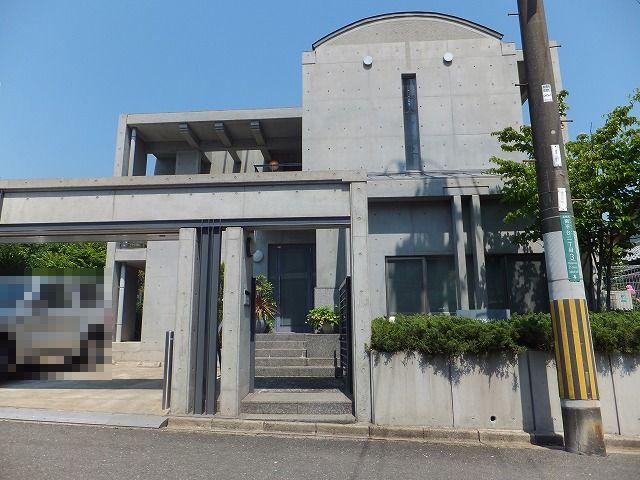 Local appearance photo
現地外観写真
Non-living roomリビング以外の居室 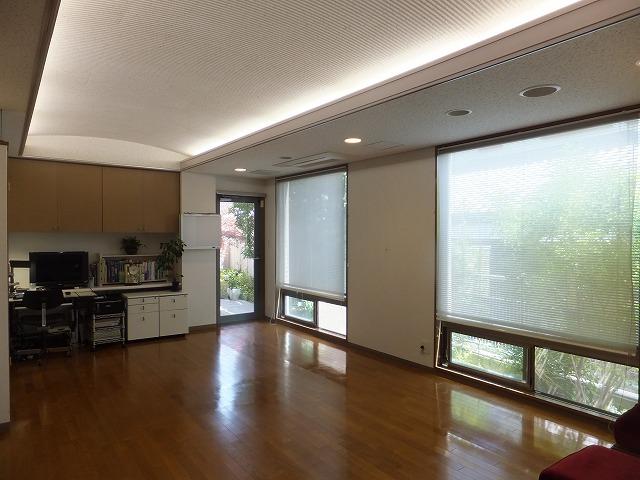 First floor 20 quire Western-style
1階20帖洋室
Local photos, including front road前面道路含む現地写真 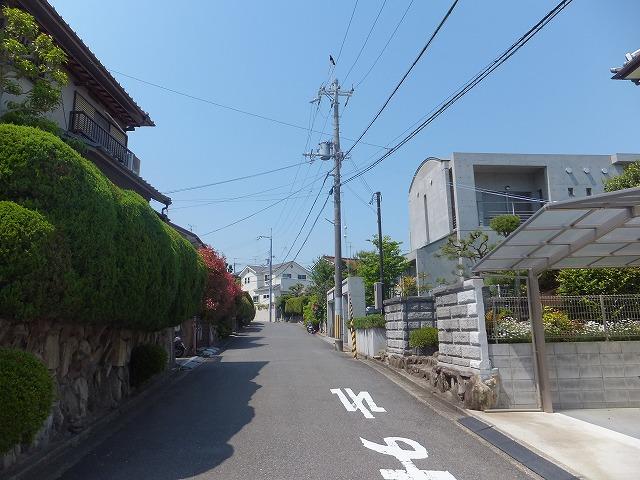 Frontal road
前面道路
Non-living roomリビング以外の居室 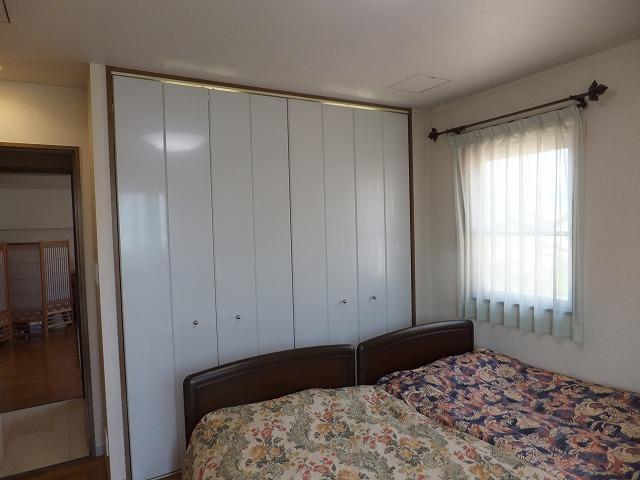 2nd floor 8.2 Pledge
2階8.2帖
Local photos, including front road前面道路含む現地写真 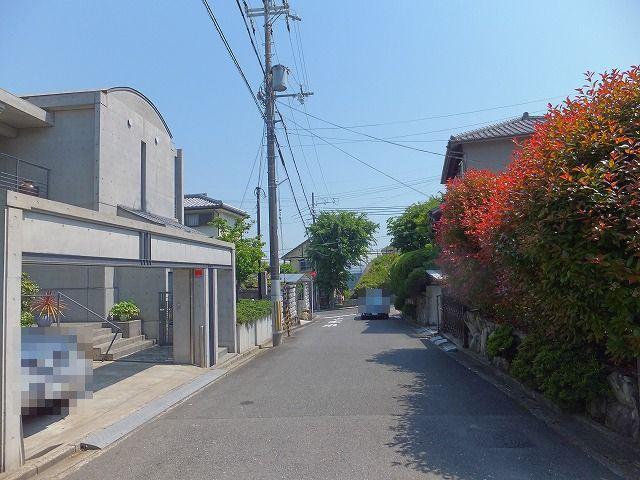 Frontal road
前面道路
Non-living roomリビング以外の居室 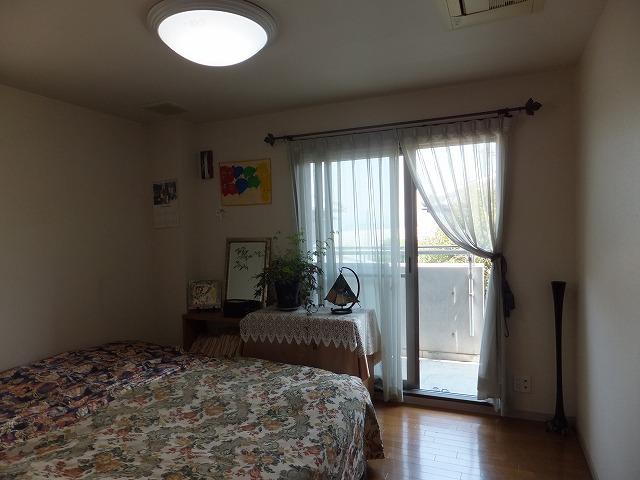 2 Kaiyoshitsu 8.2 Pledge
2階洋室8.2帖
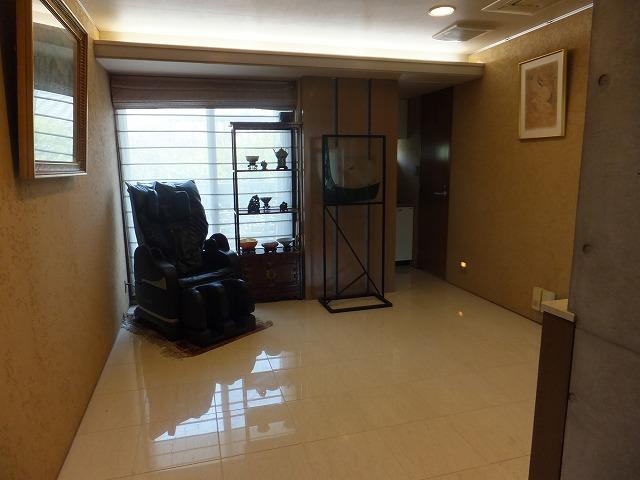 2 Kaiyoshitsu 12.7 Pledge
2階洋室12.7帖
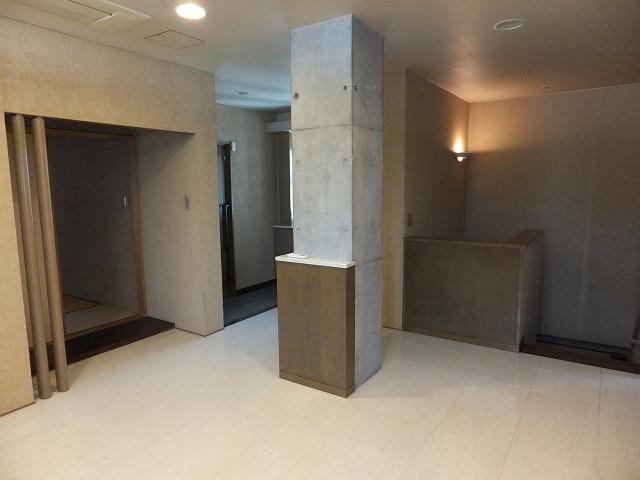 2 Kaiyoshitsu 12.7 Pledge
2階洋室12.7帖
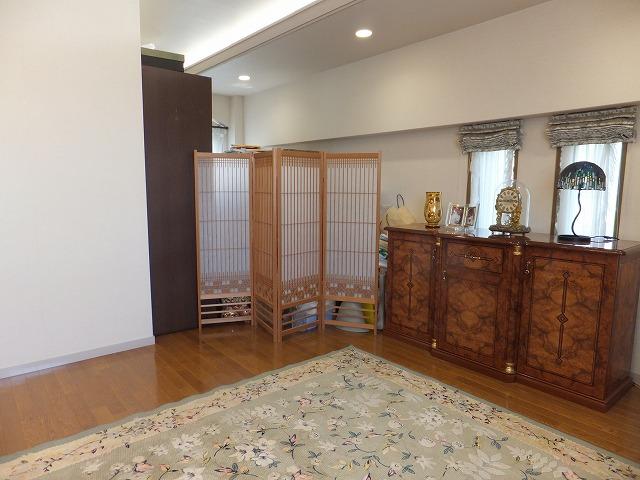 2 Kaiyoshitsu 12.8 Pledge
2階洋室12.8帖
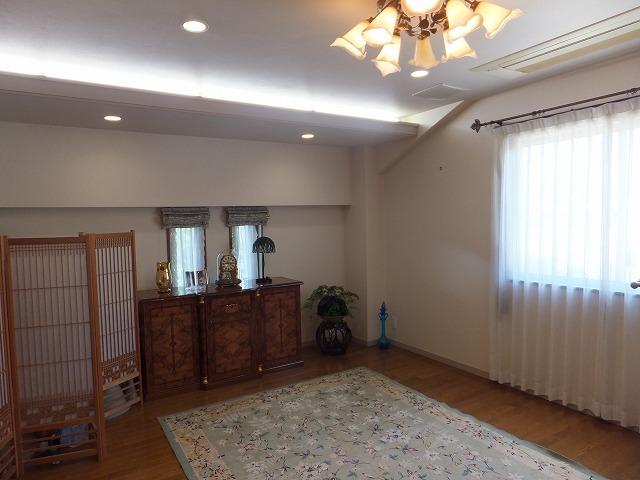 2 Kaiyoshitsu 12.8 Pledge
2階洋室12.8帖
Location
|















