1972August
14.9 million yen, 4DK, 68.99 sq m
Used Homes » Kansai » Osaka prefecture » Takatsuki
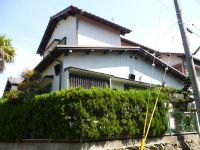 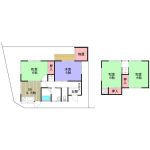
| | Osaka Takatsuki 大阪府高槻市 |
| JR Tokaido Line "Takatsuki" 10 minutes Ayumi Hattori 1 minute bus JR東海道本線「高槻」バス10分服部歩1分 |
| Land about 29.39 square meters! Northwest corner lot! ! 土地約29.39坪!北西角地!! |
Features pickup 特徴ピックアップ | | City gas 都市ガス | Price 価格 | | 14.9 million yen 1490万円 | Floor plan 間取り | | 4DK 4DK | Units sold 販売戸数 | | 1 units 1戸 | Land area 土地面積 | | 97.19 sq m (registration) 97.19m2(登記) | Building area 建物面積 | | 68.99 sq m (registration) 68.99m2(登記) | Driveway burden-road 私道負担・道路 | | Nothing, North 4.4m width (contact the road width 7.7m), West 4.4m width (contact the road width 8.4m) 無、北4.4m幅(接道幅7.7m)、西4.4m幅(接道幅8.4m) | Completion date 完成時期(築年月) | | August 1972 1972年8月 | Address 住所 | | Osaka Takatsuki Miyanokawara 2 大阪府高槻市宮之川原2 | Traffic 交通 | | JR Tokaido Line "Takatsuki" 10 minutes Ayumi Hattori 1 minute bus JR東海道本線「高槻」バス10分服部歩1分
| Related links 関連リンク | | [Related Sites of this company] 【この会社の関連サイト】 | Person in charge 担当者より | | Rep Numata 担当者沼田 | Contact お問い合せ先 | | TEL: 0800-603-0484 [Toll free] mobile phone ・ Also available from PHS
Caller ID is not notified
Please contact the "saw SUUMO (Sumo)"
If it does not lead, If the real estate company TEL:0800-603-0484【通話料無料】携帯電話・PHSからもご利用いただけます
発信者番号は通知されません
「SUUMO(スーモ)を見た」と問い合わせください
つながらない方、不動産会社の方は
| Building coverage, floor area ratio 建ぺい率・容積率 | | Fifty percent ・ Hundred percent 50%・100% | Time residents 入居時期 | | Consultation 相談 | Land of the right form 土地の権利形態 | | Ownership 所有権 | Structure and method of construction 構造・工法 | | Wooden 2-story 木造2階建 | Use district 用途地域 | | One low-rise 1種低層 | Overview and notices その他概要・特記事項 | | Contact: Numata, Parking: No 担当者:沼田、駐車場:無 | Company profile 会社概要 | | <Mediation> Minister of Land, Infrastructure and Transport (10) Article 002608 No. Nippon Housing Distribution Co., Ltd. Takatsuki store Yubinbango569-1117 Osaka Takatsuki Tenjincho 1-8-2 Teramoto building first floor <仲介>国土交通大臣(10)第002608号日本住宅流通(株)高槻店〒569-1117 大阪府高槻市天神町1-8-2 寺本ビル1階 |
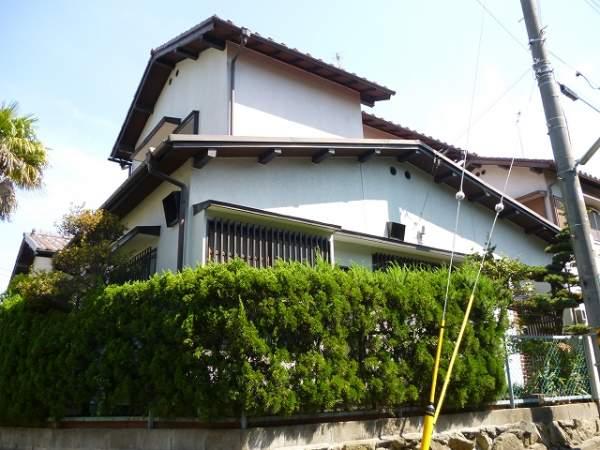 Local appearance photo
現地外観写真
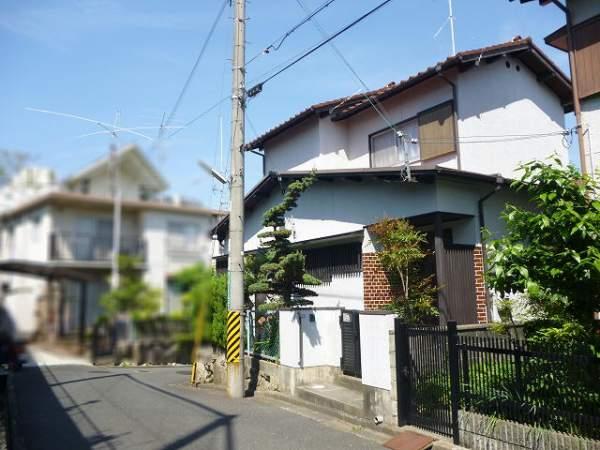 Other
その他
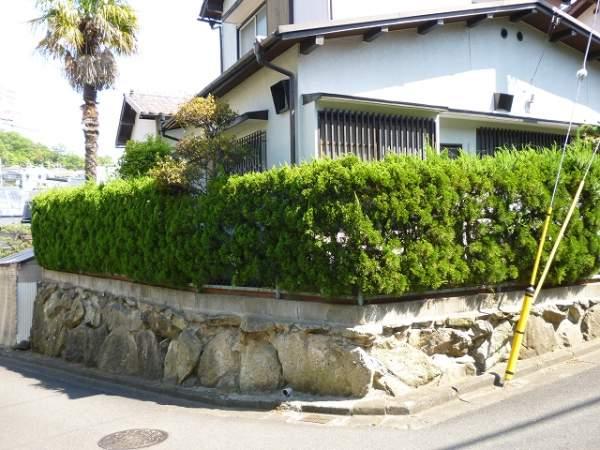 Other
その他
Floor plan間取り図 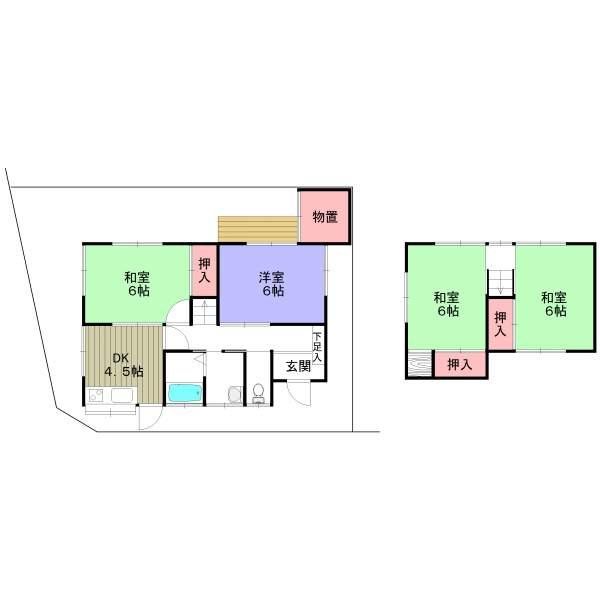 14.9 million yen, 4DK, Land area 97.19 sq m , Building area 68.99 sq m
1490万円、4DK、土地面積97.19m2、建物面積68.99m2
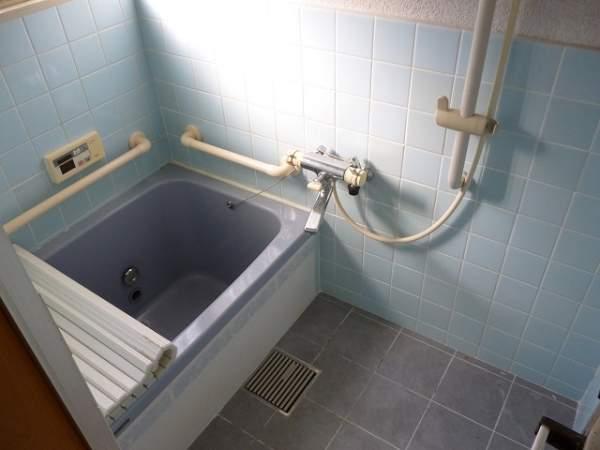 Bathroom
浴室
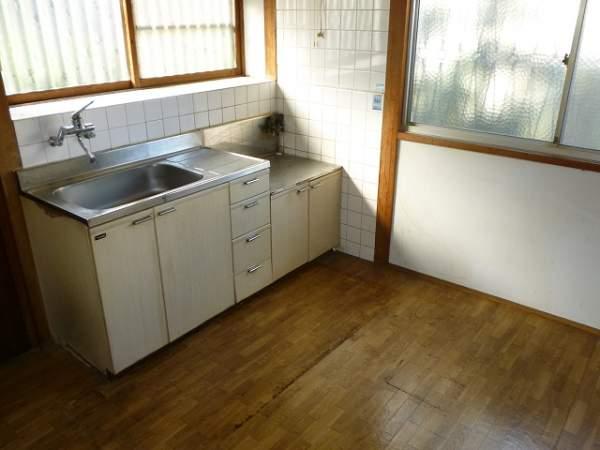 Kitchen
キッチン
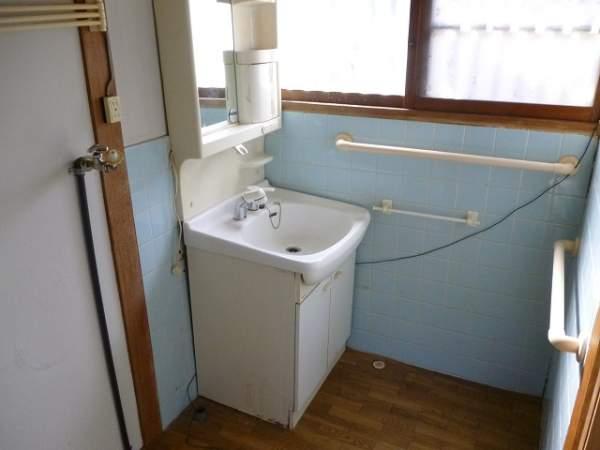 Wash basin, toilet
洗面台・洗面所
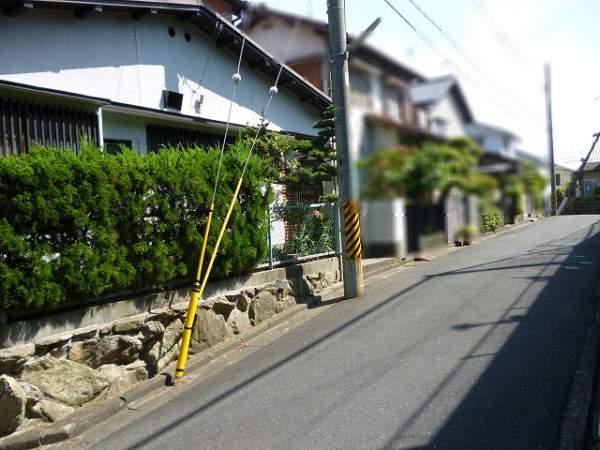 Local photos, including front road
前面道路含む現地写真
Primary school小学校 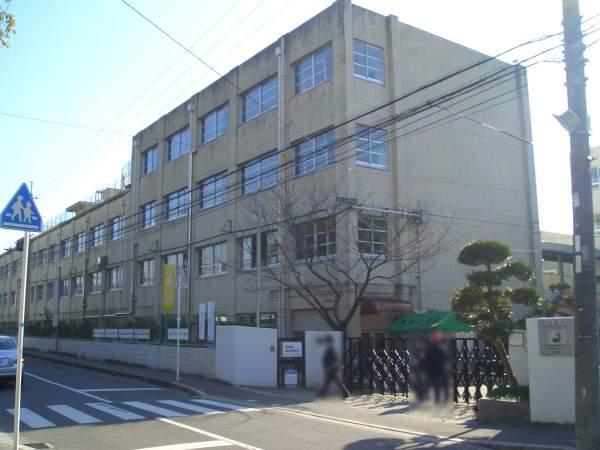 520m to Shimizu elementary school
清水小学校まで520m
View photos from the dwelling unit住戸からの眺望写真 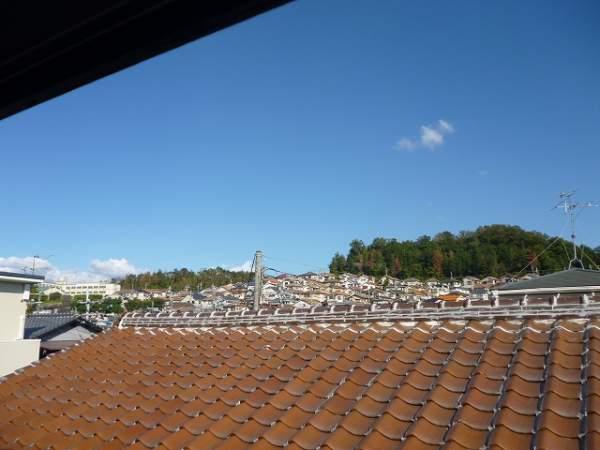 It views the lookout for one step higher than the adjacent land
隣地より1段高いため眺望が望めます
Junior high school中学校 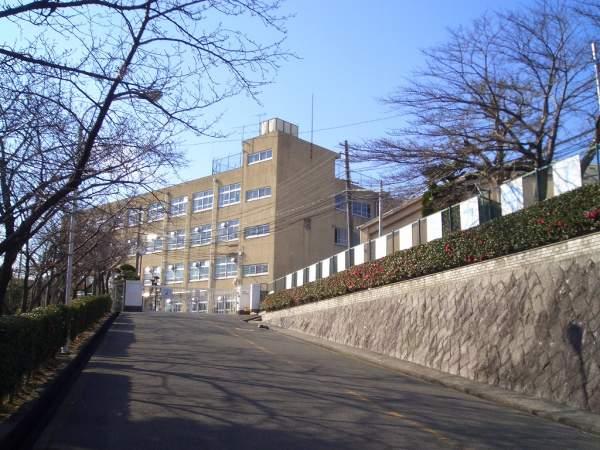 520m until the ninth junior high school
第九中学校まで520m
View photos from the dwelling unit住戸からの眺望写真 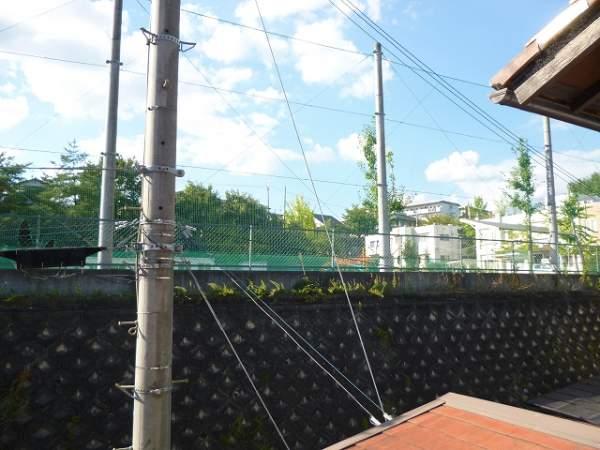 Road opposite is there a feeling of opening in the ground
道路向いはグランドで開放感あります
Kindergarten ・ Nursery幼稚園・保育園 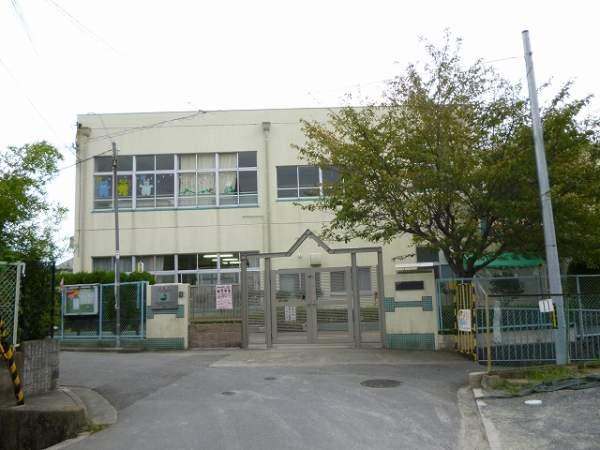 650m to Shimizu kindergarten
清水幼稚園まで650m
Location
|














