Used Homes » Kansai » Osaka prefecture » Takatsuki
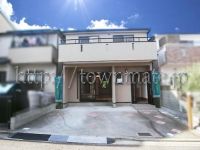 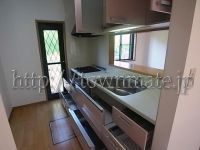
| | Osaka Takatsuki 大阪府高槻市 |
| JR Tokaido Line "Settsu Tomita" 15 minutes Kamihamuro walk 2 minutes by bus JR東海道本線「摂津富田」バス15分上土室歩2分 |
| Rich and livable environment in a quiet residential area. There two parking spaces! Interior renovation is settled 閑静な住宅地に立地し住み良い環境です。駐車スペース2台有り!室内改装済です |
| Parking two Allowed, Immediate Available, LDK18 tatami mats or more, Interior renovation, System kitchen, Siemens south road, A quiet residential area, Face-to-face kitchen, 3 face lighting, 2-story, South balcony, The window in the bathroom, All rooms are two-sided lighting 駐車2台可、即入居可、LDK18畳以上、内装リフォーム、システムキッチン、南側道路面す、閑静な住宅地、対面式キッチン、3面採光、2階建、南面バルコニー、浴室に窓、全室2面採光 |
Features pickup 特徴ピックアップ | | Parking two Allowed / Immediate Available / LDK18 tatami mats or more / Interior renovation / System kitchen / Siemens south road / A quiet residential area / Face-to-face kitchen / 3 face lighting / 2-story / South balcony / The window in the bathroom / All rooms are two-sided lighting 駐車2台可 /即入居可 /LDK18畳以上 /内装リフォーム /システムキッチン /南側道路面す /閑静な住宅地 /対面式キッチン /3面採光 /2階建 /南面バルコニー /浴室に窓 /全室2面採光 | Price 価格 | | 29,900,000 yen 2990万円 | Floor plan 間取り | | 3LDK 3LDK | Units sold 販売戸数 | | 1 units 1戸 | Total units 総戸数 | | 1 units 1戸 | Land area 土地面積 | | 100.18 sq m (30.30 tsubo) (Registration) 100.18m2(30.30坪)(登記) | Building area 建物面積 | | 101.54 sq m (30.71 tsubo) (Registration) 101.54m2(30.71坪)(登記) | Driveway burden-road 私道負担・道路 | | Nothing, South 4.7m width (contact the road width 7.3m) 無、南4.7m幅(接道幅7.3m) | Completion date 完成時期(築年月) | | February 2004 2004年2月 | Address 住所 | | Osaka Takatsuki Kamihamuro 3 大阪府高槻市上土室3 | Traffic 交通 | | JR Tokaido Line "Settsu Tomita" 15 minutes Kamihamuro walk 2 minutes by bus JR東海道本線「摂津富田」バス15分上土室歩2分
| Related links 関連リンク | | [Related Sites of this company] 【この会社の関連サイト】 | Person in charge 担当者より | | Rep Yamashita Tatsuhiko Age: 20 Daigyokai experience: 2 years peace of mind ・ The motto of safe buying and selling, And always to cherish the "thoughtfulness" becomes "adviser to be loved by our customers.". And so it is also good suggestions of "Financial Plan", Please feel free to contact us. 担当者山下 龍彦年齢:20代業界経験:2年安心・安全な売買をモットーに、そして常に「心遣い」を大切にして「お客様に愛されるアドバイザー」となります。そして「ファイナンシャルプラン」のご提案も得意ですので、お気軽にご相談くださいませ。 | Contact お問い合せ先 | | TEL: 0800-603-1969 [Toll free] mobile phone ・ Also available from PHS
Caller ID is not notified
Please contact the "saw SUUMO (Sumo)"
If it does not lead, If the real estate company TEL:0800-603-1969【通話料無料】携帯電話・PHSからもご利用いただけます
発信者番号は通知されません
「SUUMO(スーモ)を見た」と問い合わせください
つながらない方、不動産会社の方は
| Building coverage, floor area ratio 建ぺい率・容積率 | | 60% ・ 200% 60%・200% | Time residents 入居時期 | | Immediate available 即入居可 | Land of the right form 土地の権利形態 | | Ownership 所有権 | Structure and method of construction 構造・工法 | | Wooden 2-story 木造2階建 | Renovation リフォーム | | August interior renovation completed in 2013 2013年8月内装リフォーム済 | Use district 用途地域 | | One middle and high 1種中高 | Overview and notices その他概要・特記事項 | | Contact: Yamashita Tatsuhiko, Facilities: Public Water Supply, This sewage, City gas, Parking: car space 担当者:山下 龍彦、設備:公営水道、本下水、都市ガス、駐車場:カースペース | Company profile 会社概要 | | <Mediation> governor of Osaka Prefecture (5) No. 041995 (Ltd.) Town mate Yubinbango570-0015 Osaka Moriguchi Kajimachi 3-1-2 <仲介>大阪府知事(5)第041995号(株)タウンメイト〒570-0015 大阪府守口市梶町3-1-2 |
Local appearance photo現地外観写真 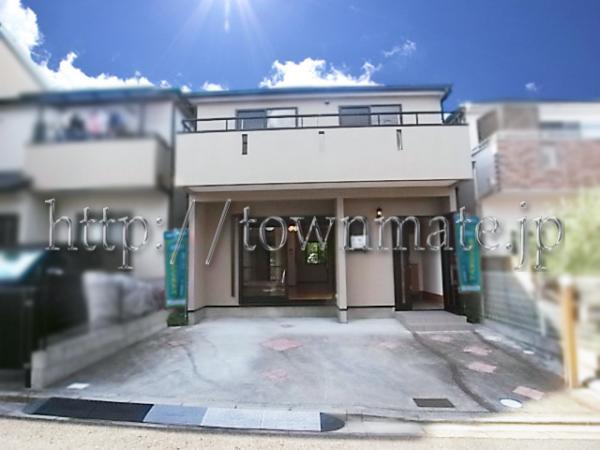 Bright, simple appearance
明るくシンプルな外観
Kitchenキッチン 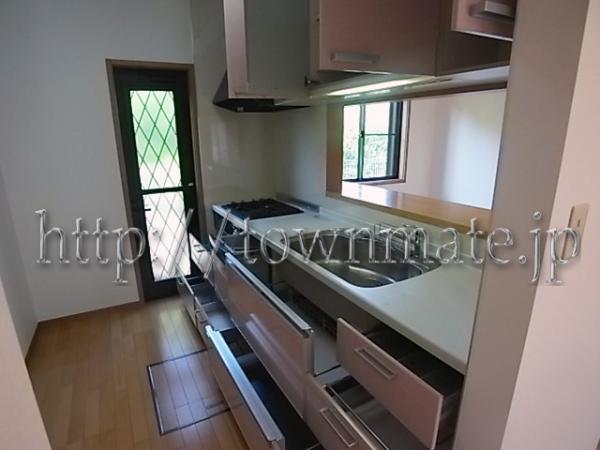 Storage enhancement of system Kitchen
収納充実のシステムキッチン
Floor plan間取り図 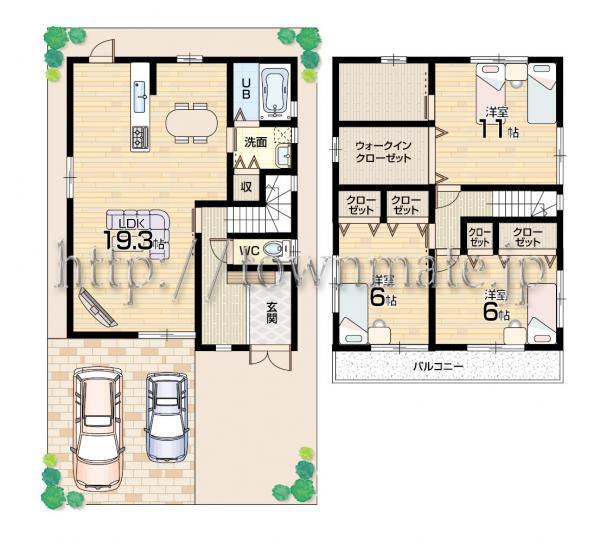 29,900,000 yen, 3LDK, Land area 100.18 sq m , Building area 101.54 sq m Floor
2990万円、3LDK、土地面積100.18m2、建物面積101.54m2 間取り
Local appearance photo現地外観写真 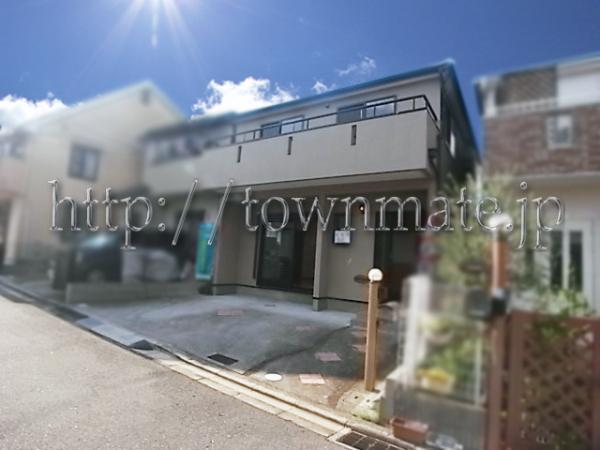 Appearance 2
外観2
Livingリビング 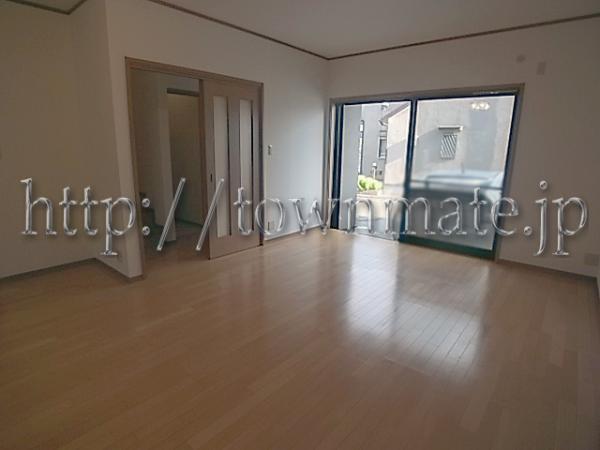 Bright spacious living
明るい広々リビング
Bathroom浴室 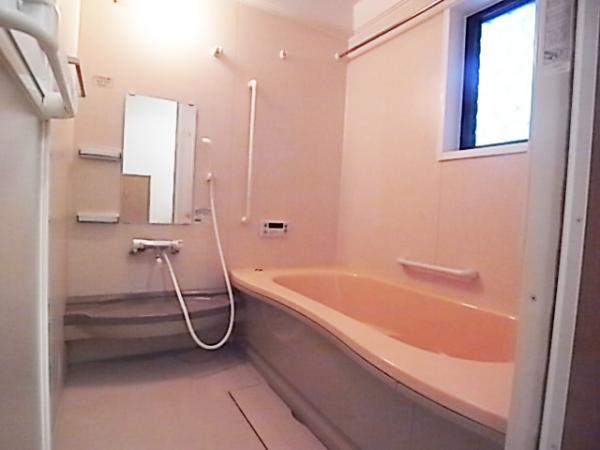 Bathroom space with a space
ゆとりのあるスペースの浴室
Non-living roomリビング以外の居室 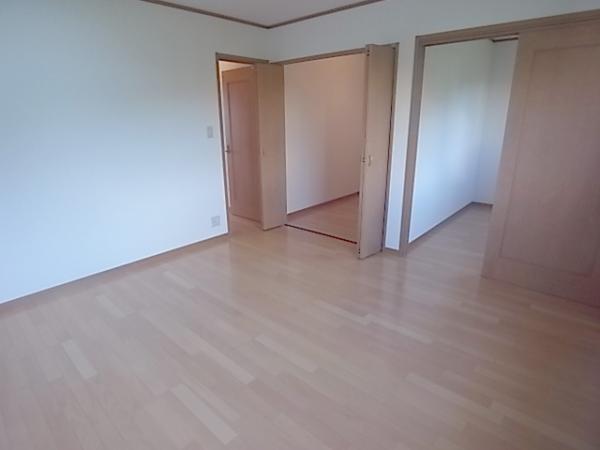 Comfortable in all room with storage
全居室収納付で快適な空間
Entrance玄関 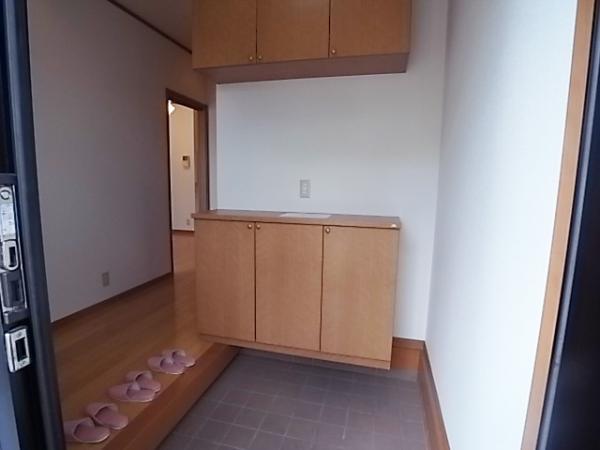 Spacious entrance at any time with storage
収納付でいつでも広々玄関
Wash basin, toilet洗面台・洗面所 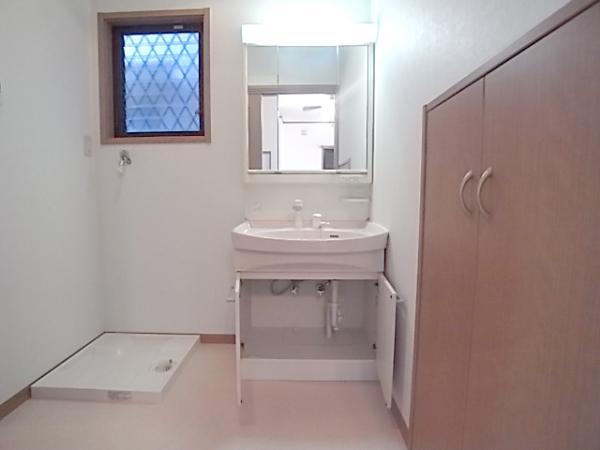 Washstand storage enhancement
収納充実の洗面台
Receipt収納 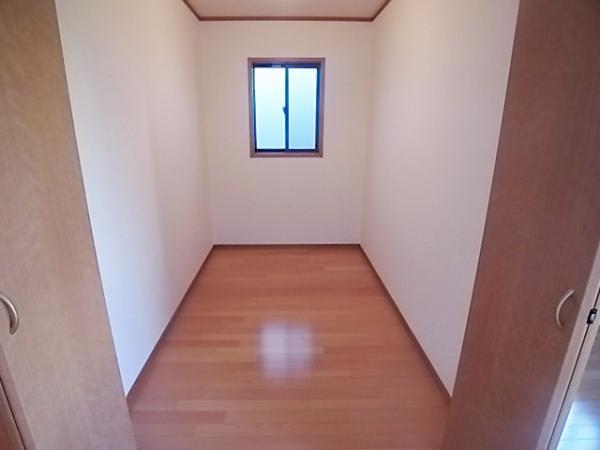 Walk-in closet
ウォークインクロゼット
Toiletトイレ 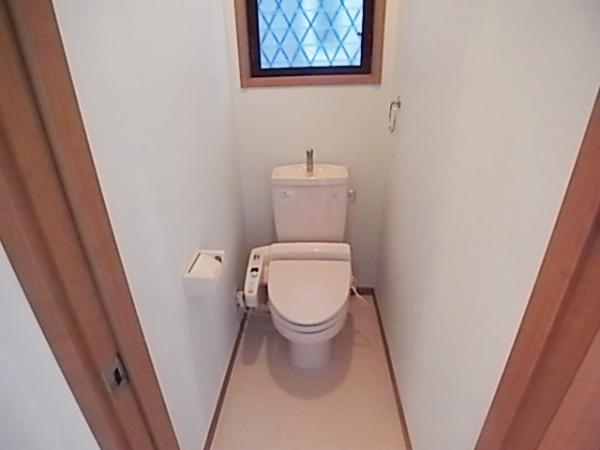 Easy and clean at any time to clean
お手入れが容易でいつでも清潔
Other Equipmentその他設備 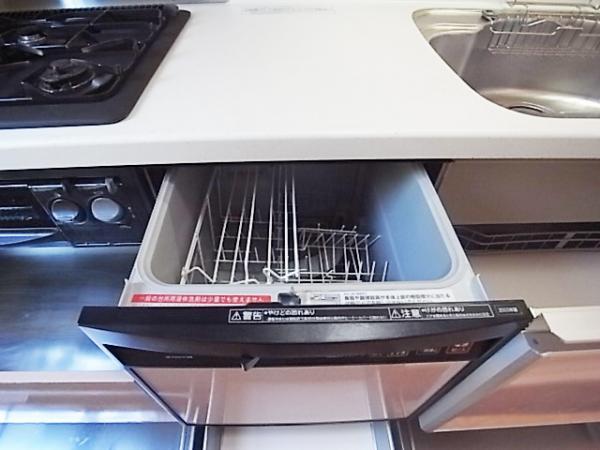 Dishwasher
食洗機
Local photos, including front road前面道路含む現地写真 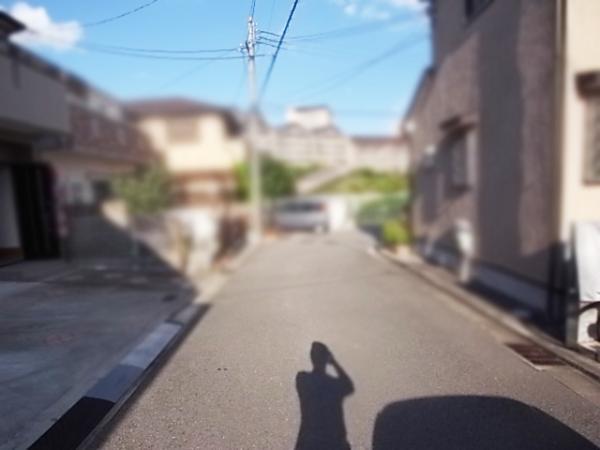 Frontal road
前面道路
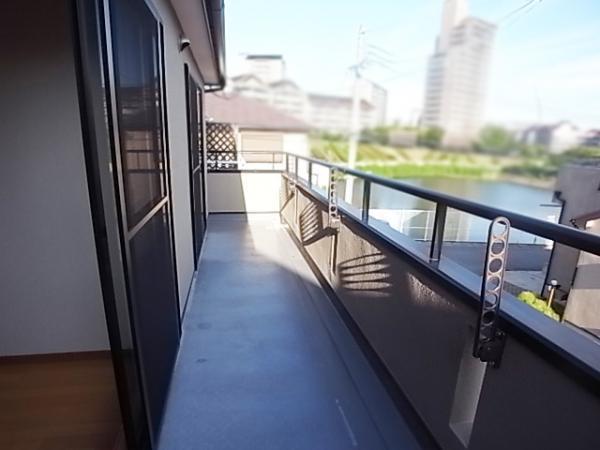 Balcony
バルコニー
Supermarketスーパー 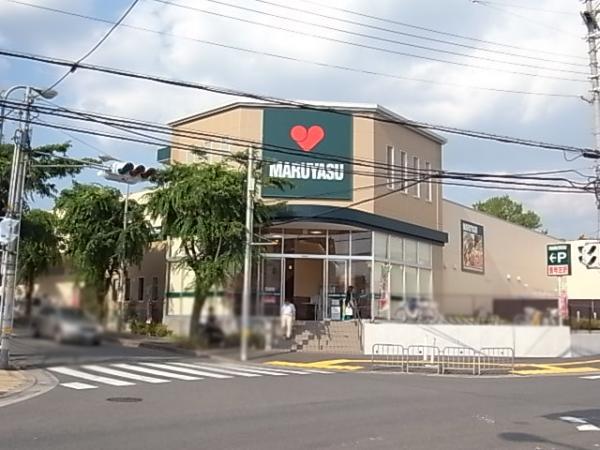 818m to Super Maruyasu Abuno shop
スーパーマルヤス阿武野店まで818m
Local appearance photo現地外観写真 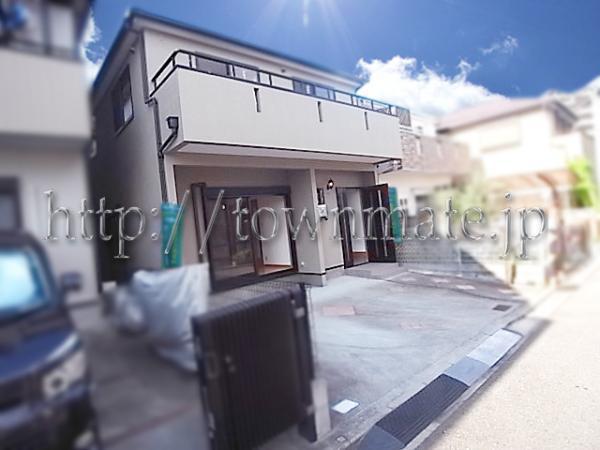 Appearance 3
外観3
Other Equipmentその他設備 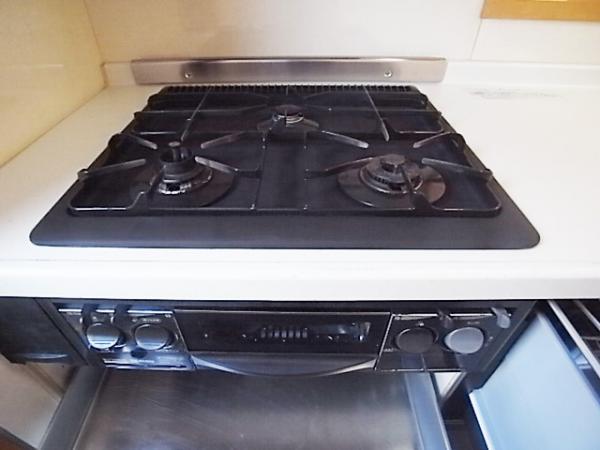 Stove
コンロ
Hospital病院 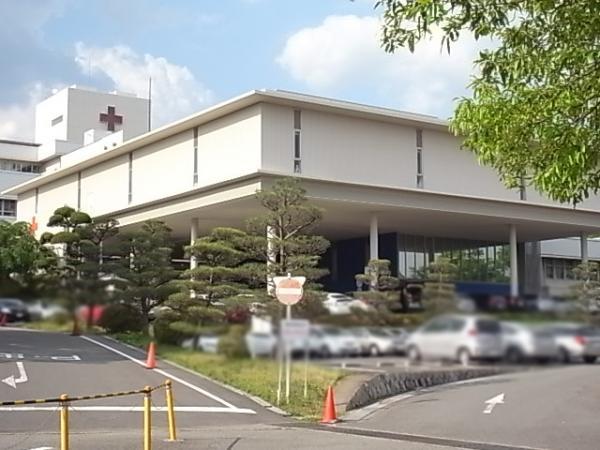 337m to the Japanese Red Cross hospital
日本赤十字病院まで337m
Other Equipmentその他設備 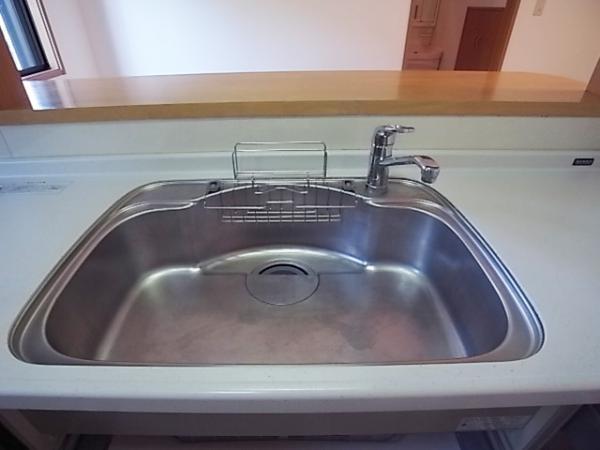 sink
シンク
Junior high school中学校 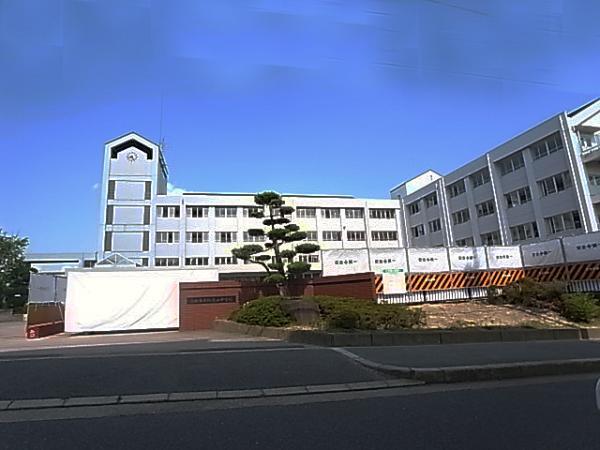 Abu-San 800m until junior high school
阿武山中学校まで800m
Cooling and heating ・ Air conditioning冷暖房・空調設備 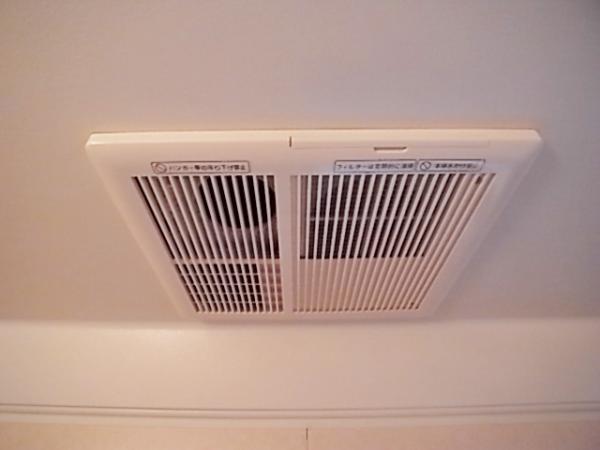 Bathroom heating dryer
浴室暖房乾燥機
Location
|






















