Used Homes » Kansai » Osaka prefecture » Takatsuki
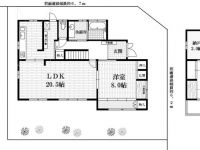 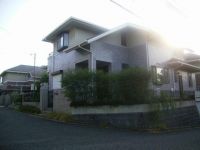
| | Osaka Takatsuki 大阪府高槻市 |
| JR Tokaido Line "Takatsuki" bus 13 minutes Ankoji AzumaAyumi 1 minute JR東海道本線「高槻」バス13分安岡寺東歩1分 |
| Zenshitsuminami bright listing orientation. As wide as the front road 6m or more, There is a sense of relief for the corner lot. There is a park in front of the eye, Children is also safe. 全室南向きで明るい物件です。前面道路も6m以上と広く、角地のため開放感があります。目の前に公園があり、お子様も安心です。 |
| [Housing exhibition fair - & Remodeling Fair -] ◆ Also 2014 held! ◆ January 11 (Sat) ~ 13 days (holiday) is, Happy privilege full of 3 days ☆ ・ I want to know now the "consumption tax increase and loan deduction", Individual consultations free of charge to the experts ・ Listing also Hokusetsu simultaneously exhibited 1,100! ・ Balloon art and also present plan Why do not you find the fun house? . 【住宅展示フェア―&リフォームフェア―】◆2014年も開催!◆1月11日(土) ~ 13日(祝)は、嬉しい特典いっぱいの3日間☆・今知っておきたい「消費増税やローン控除」を、専門家に無料で個別相談・物件情報も北摂1100件を一斉展示!・バルーンアートやプレゼント企画も 楽しく住まい探しをしませんか?詳細は下記の「関連リンク」をクリックしてご覧下さい。 |
Features pickup 特徴ピックアップ | | Immediate Available / LDK20 tatami mats or more / Super close / Interior renovation / System kitchen / Yang per good / All room storage / A quiet residential area / Or more before road 6m / Corner lot / Shaping land / Shutter - garage / Toilet 2 places / Bathroom 1 tsubo or more / Zenshitsuminami direction / Warm water washing toilet seat / The window in the bathroom / High-function toilet / IH cooking heater / All room 6 tatami mats or more 即入居可 /LDK20畳以上 /スーパーが近い /内装リフォーム /システムキッチン /陽当り良好 /全居室収納 /閑静な住宅地 /前道6m以上 /角地 /整形地 /シャッタ-車庫 /トイレ2ヶ所 /浴室1坪以上 /全室南向き /温水洗浄便座 /浴室に窓 /高機能トイレ /IHクッキングヒーター /全居室6畳以上 | Price 価格 | | 49,800,000 yen 4980万円 | Floor plan 間取り | | 4LDK + 2S (storeroom) 4LDK+2S(納戸) | Units sold 販売戸数 | | 1 units 1戸 | Land area 土地面積 | | 186.44 sq m (56.39 tsubo) (Registration) 186.44m2(56.39坪)(登記) | Building area 建物面積 | | 148.77 sq m (45.00 tsubo) (Registration) 148.77m2(45.00坪)(登記) | Driveway burden-road 私道負担・道路 | | Nothing, North 6.7m width, East 6.2m width 無、北6.7m幅、東6.2m幅 | Completion date 完成時期(築年月) | | June 1991 1991年6月 | Address 住所 | | Osaka Takatsuki Teratani cho 大阪府高槻市寺谷町 | Traffic 交通 | | JR Tokaido Line "Takatsuki" bus 13 minutes Ankoji AzumaAyumi 1 minute JR東海道本線「高槻」バス13分安岡寺東歩1分
| Related links 関連リンク | | [Related Sites of this company] 【この会社の関連サイト】 | Person in charge 担当者より | | Person in charge of real-estate and building Nishimura Taking advantage of TEMPORARY local interest, I will be happy to help you organize your house hunting with everyone. Our shop is just friendly employees. Consultation about your abode, Come to our shop. 担当者宅建西村 一治地元の利を生かして、皆様とともにお家探しをお手伝いさせていただきます。当店は親しみやすい社員ばかりです。お住まいに関する相談は、ぜひ当店へ。 | Contact お問い合せ先 | | TEL: 0800-603-2286 [Toll free] mobile phone ・ Also available from PHS
Caller ID is not notified
Please contact the "saw SUUMO (Sumo)"
If it does not lead, If the real estate company TEL:0800-603-2286【通話料無料】携帯電話・PHSからもご利用いただけます
発信者番号は通知されません
「SUUMO(スーモ)を見た」と問い合わせください
つながらない方、不動産会社の方は
| Building coverage, floor area ratio 建ぺい率・容積率 | | Fifty percent ・ Hundred percent 50%・100% | Time residents 入居時期 | | Immediate available 即入居可 | Land of the right form 土地の権利形態 | | Ownership 所有権 | Structure and method of construction 構造・工法 | | Wooden 2-story 木造2階建 | Renovation リフォーム | | December 2010 interior renovation completed (kitchen ・ bathroom ・ toilet ・ Water heater replacement) 2010年12月内装リフォーム済(キッチン・浴室・トイレ・給湯器交換) | Use district 用途地域 | | One low-rise 1種低層 | Overview and notices その他概要・特記事項 | | Contact: Nishimura TEMPORARY, Facilities: Public Water Supply, This sewage, City gas, Parking: Garage 担当者:西村 一治、設備:公営水道、本下水、都市ガス、駐車場:車庫 | Company profile 会社概要 | | <Mediation> governor of Osaka (10) No. 021564 (company) Osaka Building Lots and Buildings Transaction Business Association (Corporation) Kinki district Real Estate Fair Trade Council member (Ltd.) Mishima Corporation Minase shop Yubinbango618-0022 Sakurai Osaka Mishima-gun Shimamoto-cho 1-5-43 <仲介>大阪府知事(10)第021564号(社)大阪府宅地建物取引業協会会員 (公社)近畿地区不動産公正取引協議会加盟(株)三島コーポレーション水無瀬店〒618-0022 大阪府三島郡島本町桜井1-5-43 |
Floor plan間取り図 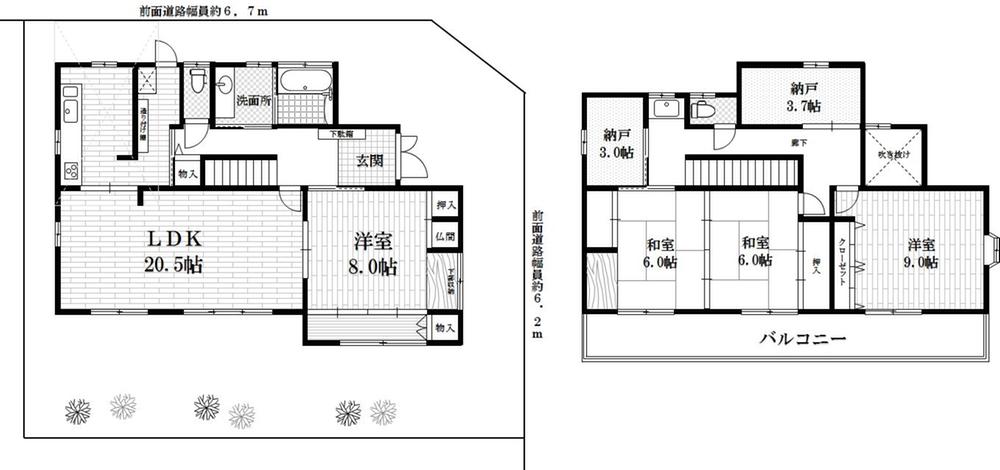 49,800,000 yen, 4LDK + 2S (storeroom), Land area 186.44 sq m , Building area 148.77 sq m
4980万円、4LDK+2S(納戸)、土地面積186.44m2、建物面積148.77m2
Local appearance photo現地外観写真 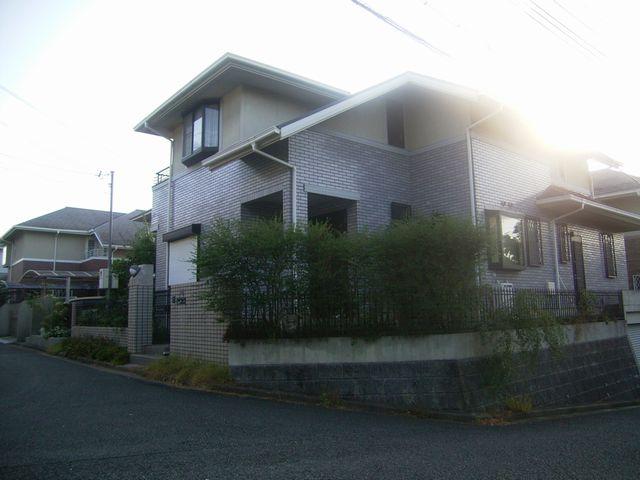 Local (10 May 2013) Shooting
現地(2013年10月)撮影
Kitchenキッチン 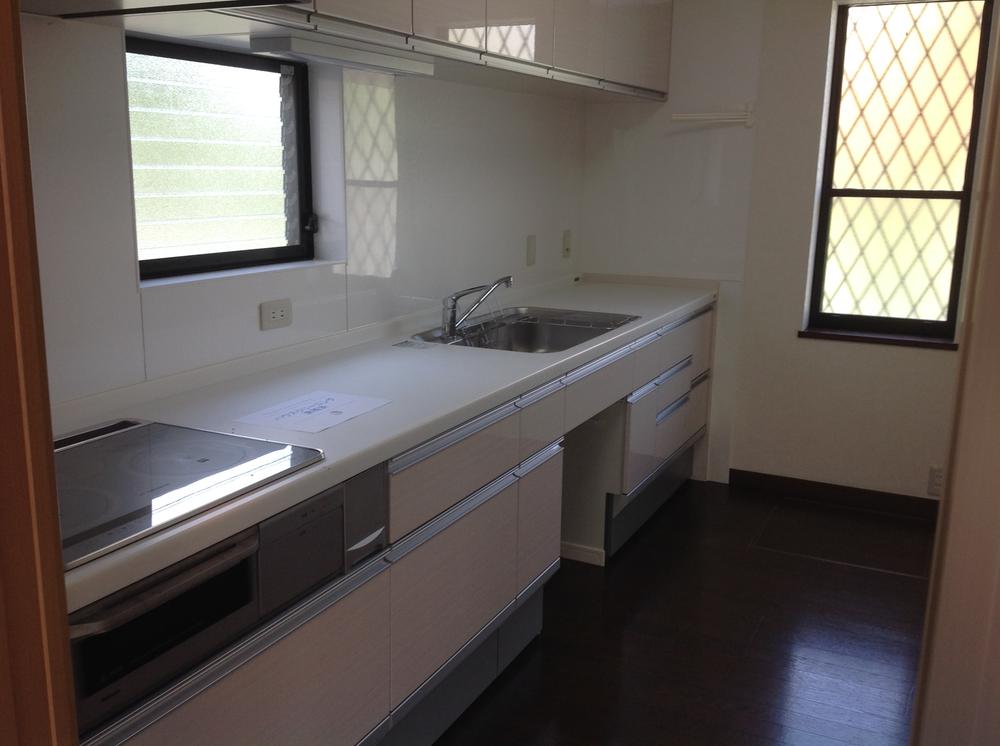 Indoor (10 May 2013) Shooting
室内(2013年10月)撮影
Livingリビング 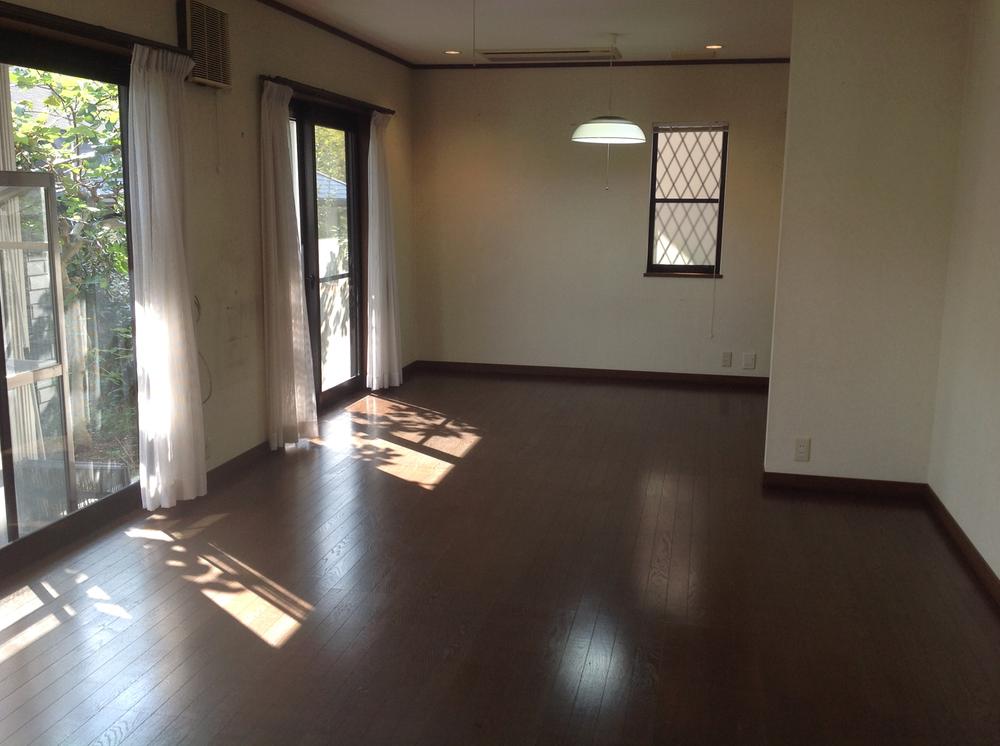 Indoor (10 May 2013) Shooting
室内(2013年10月)撮影
Bathroom浴室 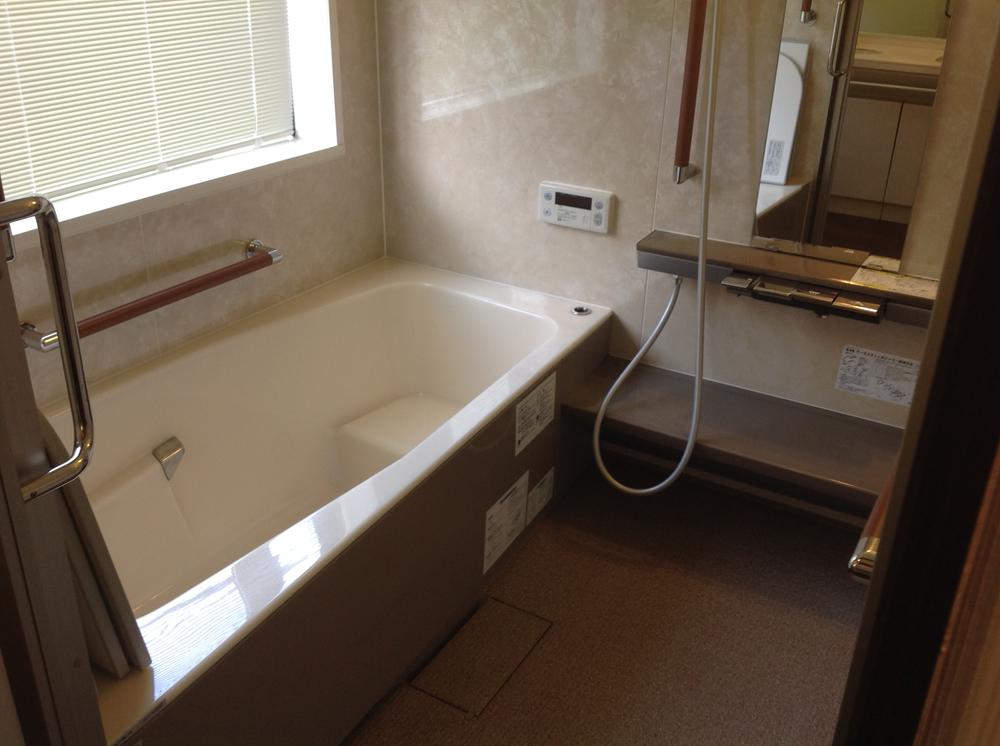 Indoor (10 May 2013) Shooting
室内(2013年10月)撮影
Non-living roomリビング以外の居室 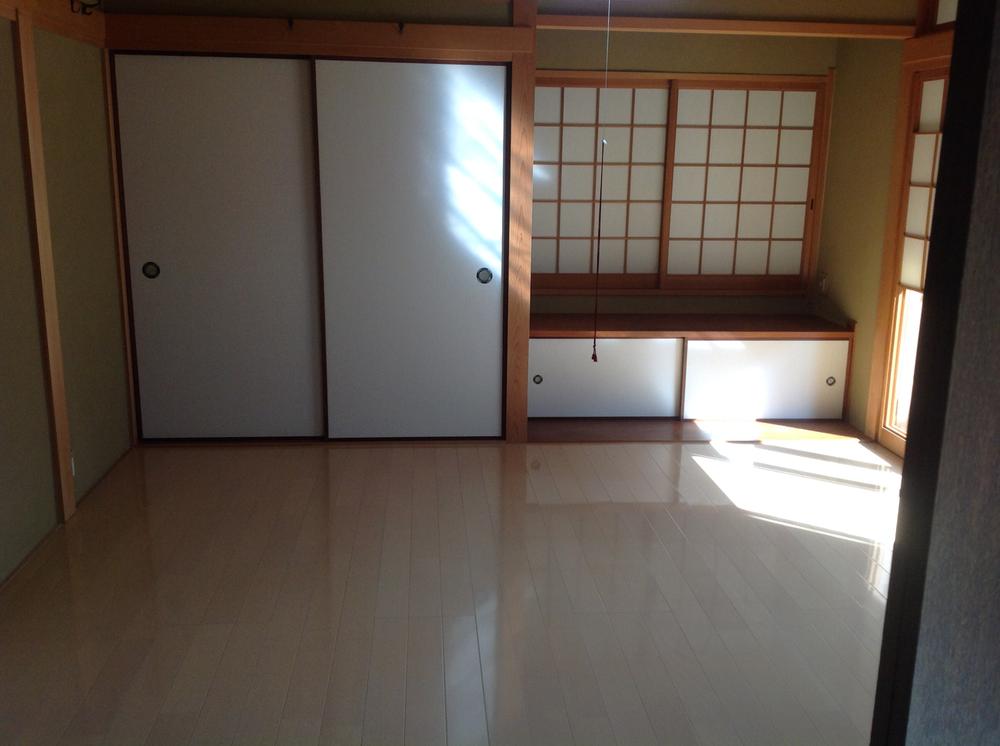 Indoor (10 May 2013) Shooting
室内(2013年10月)撮影
Entrance玄関 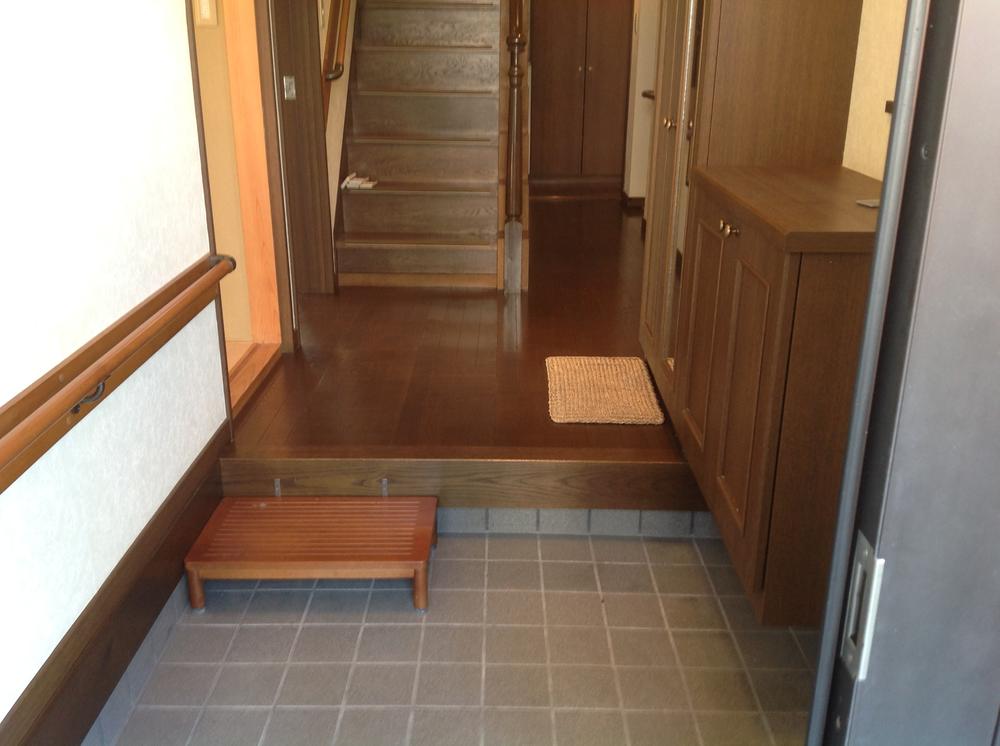 Indoor (10 May 2013) Shooting
室内(2013年10月)撮影
Wash basin, toilet洗面台・洗面所 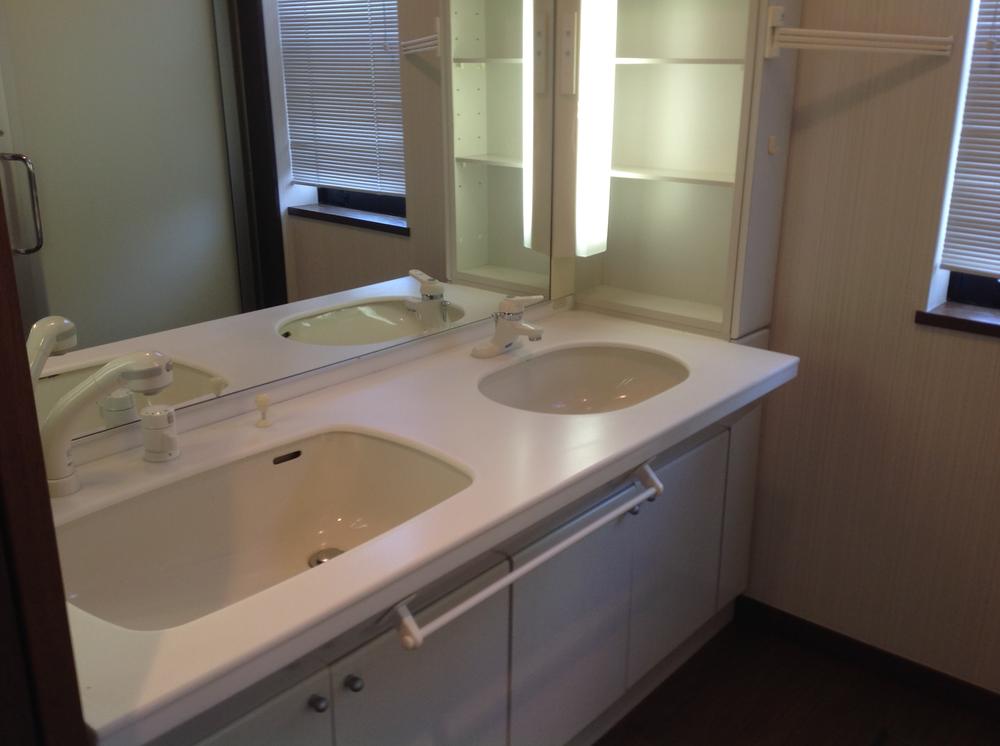 Indoor (10 May 2013) Shooting
室内(2013年10月)撮影
Receipt収納 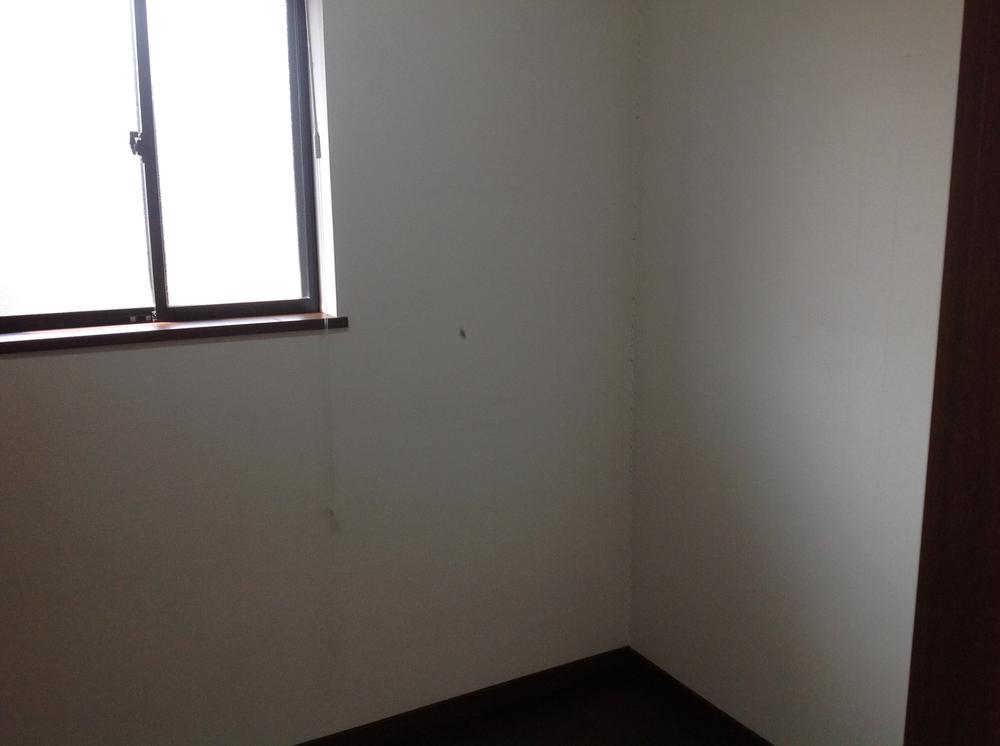 Indoor (10 May 2013) Shooting
室内(2013年10月)撮影
Toiletトイレ 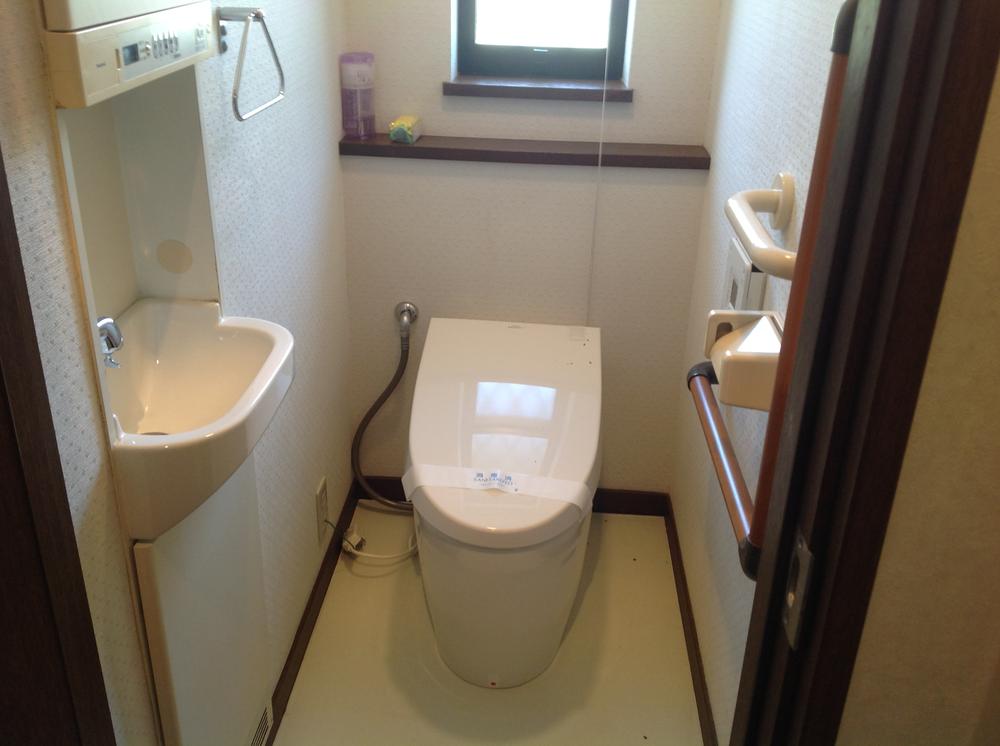 Indoor (10 May 2013) Shooting
室内(2013年10月)撮影
Balconyバルコニー 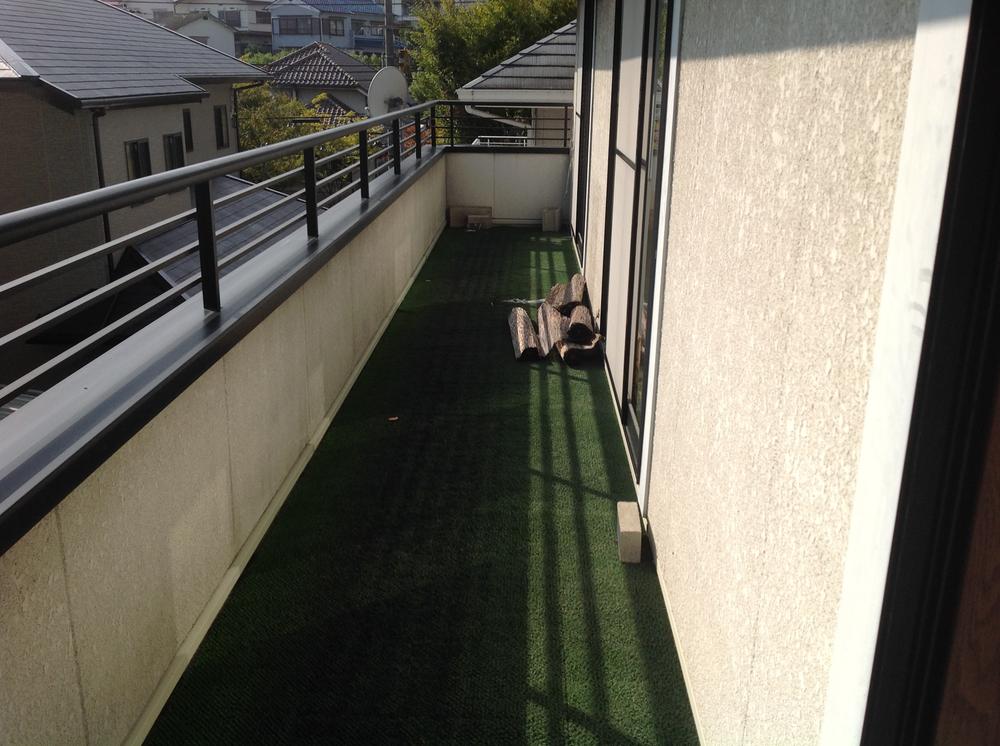 Indoor (10 May 2013) Shooting
室内(2013年10月)撮影
Other introspectionその他内観 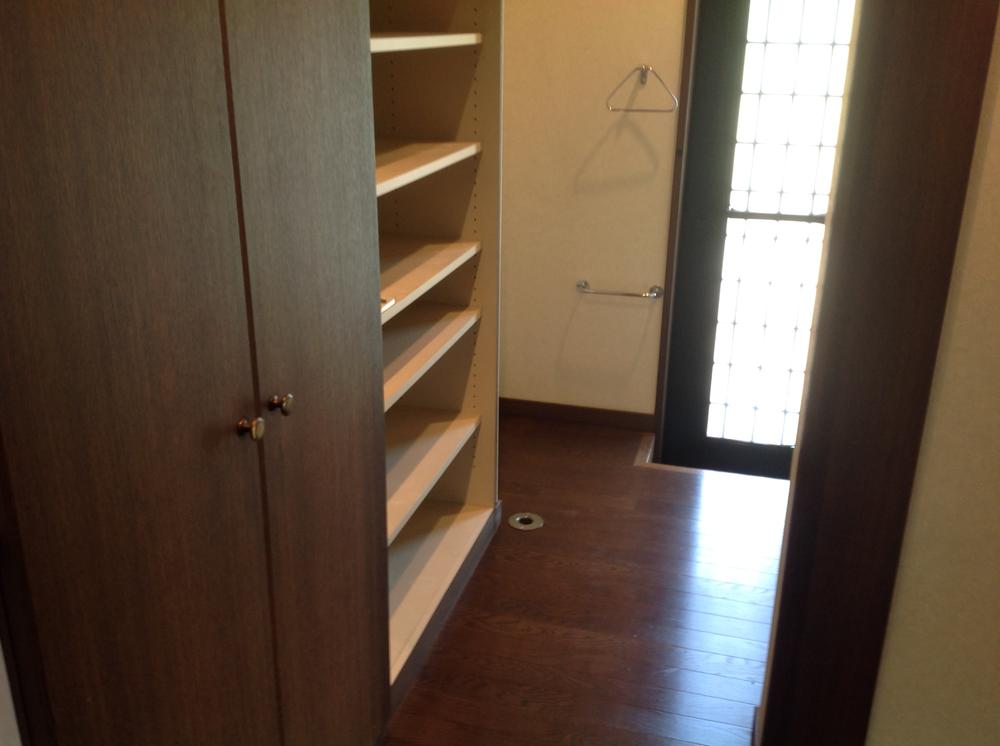 Indoor (10 May 2013) Shooting
室内(2013年10月)撮影
Non-living roomリビング以外の居室 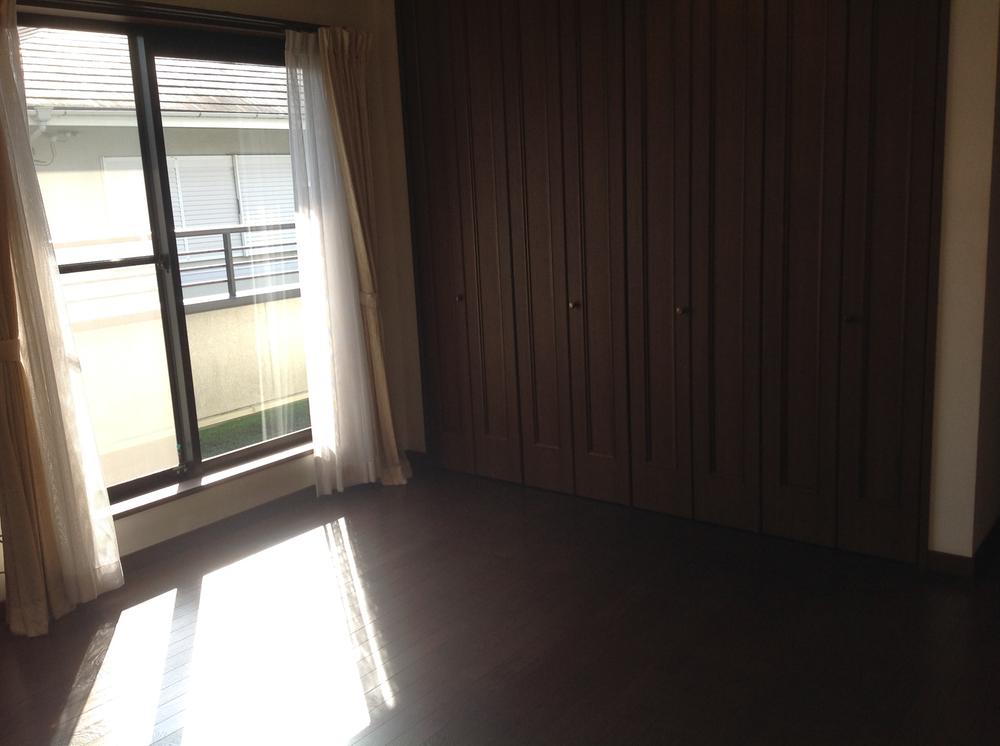 Indoor (10 May 2013) Shooting
室内(2013年10月)撮影
Receipt収納 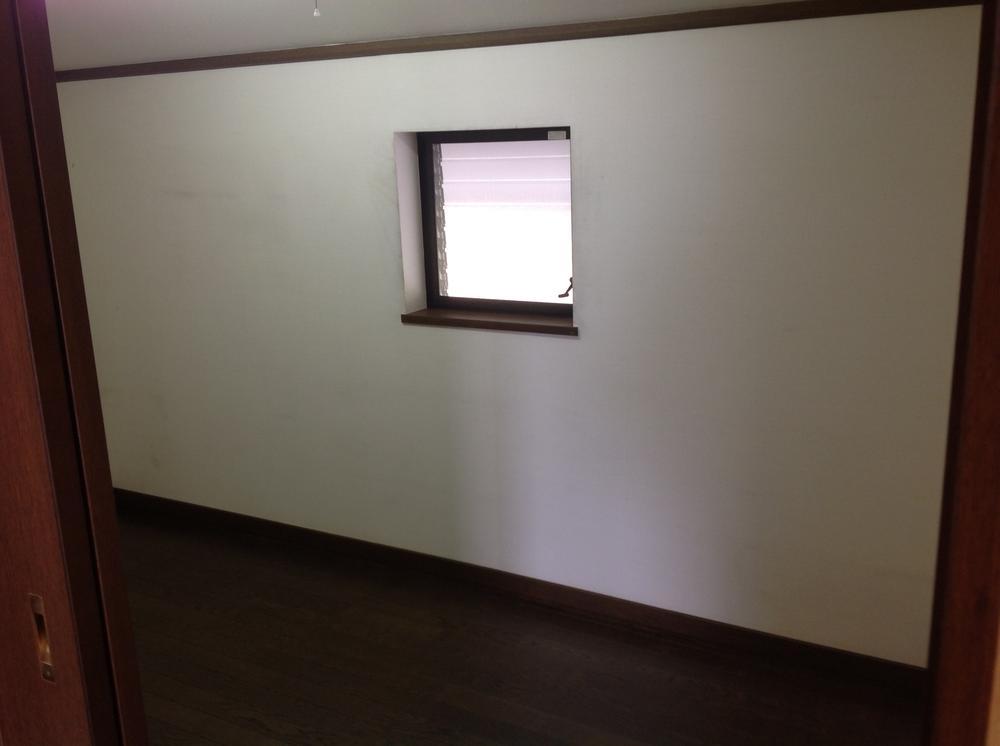 Indoor (10 May 2013) Shooting
室内(2013年10月)撮影
Non-living roomリビング以外の居室 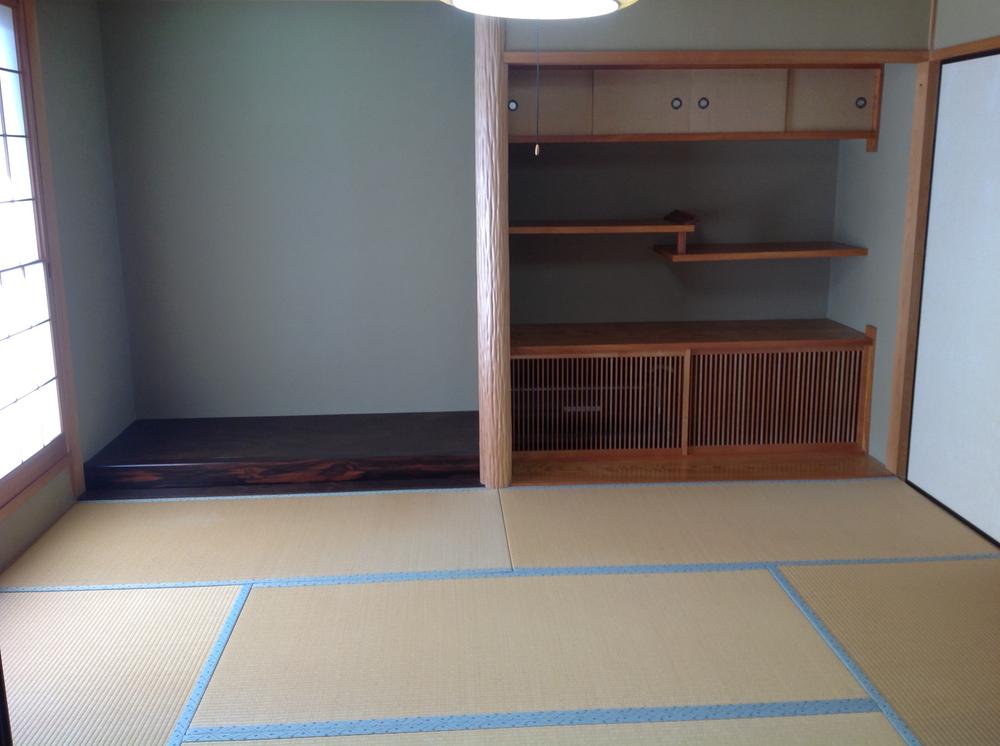 Indoor (10 May 2013) Shooting
室内(2013年10月)撮影
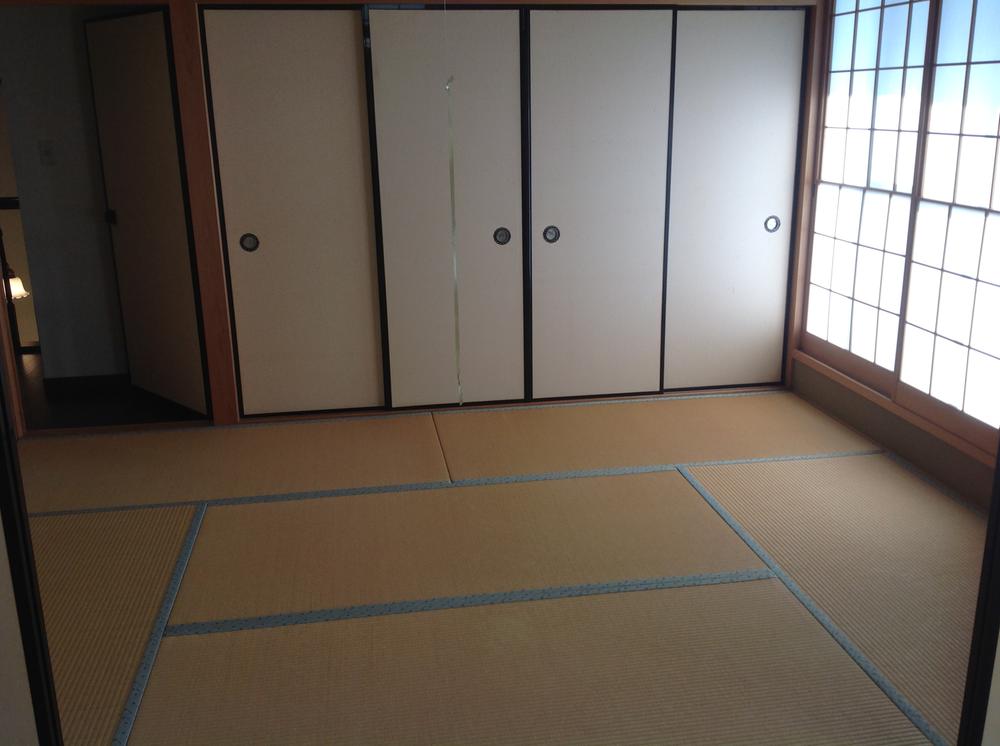 Indoor (10 May 2013) Shooting
室内(2013年10月)撮影
Location
|

















