Used Homes » Kansai » Osaka prefecture » Takatsuki
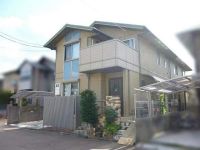 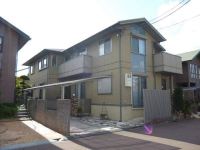
| | Osaka Takatsuki 大阪府高槻市 |
| JR Tokaido Line "Takatsuki" 10 minutes Utsukushigaoka walk 2 minutes by bus JR東海道本線「高槻」バス10分美しが丘歩2分 |
| PanaHome Co., Ltd. Construction of the two-family corresponding housing! March 2003 architecture! パナホーム(株)施工の二世帯対応住宅!平成15年3月建築! |
Features pickup 特徴ピックアップ | | Parking two Allowed / LDK20 tatami mats or more / Land 50 square meters or more / Fiscal year Available / Super close / System kitchen / Bathroom Dryer / Yang per good / A quiet residential area / Or more before road 6m / Japanese-style room / Shaping land / garden / Washbasin with shower / Face-to-face kitchen / Toilet 2 places / Bathroom 1 tsubo or more / 2-story / South balcony / Double-glazing / Warm water washing toilet seat / Nantei / The window in the bathroom / TV monitor interphone / Good view / IH cooking heater / Dish washing dryer / Water filter / All-electric / Located on a hill / Maintained sidewalk / 2 family house / Floor heating / Development subdivision in 駐車2台可 /LDK20畳以上 /土地50坪以上 /年度内入居可 /スーパーが近い /システムキッチン /浴室乾燥機 /陽当り良好 /閑静な住宅地 /前道6m以上 /和室 /整形地 /庭 /シャワー付洗面台 /対面式キッチン /トイレ2ヶ所 /浴室1坪以上 /2階建 /南面バルコニー /複層ガラス /温水洗浄便座 /南庭 /浴室に窓 /TVモニタ付インターホン /眺望良好 /IHクッキングヒーター /食器洗乾燥機 /浄水器 /オール電化 /高台に立地 /整備された歩道 /2世帯住宅 /床暖房 /開発分譲地内 | Price 価格 | | 74,900,000 yen 7490万円 | Floor plan 間取り | | 7LDK + S (storeroom) 7LDK+S(納戸) | Units sold 販売戸数 | | 1 units 1戸 | Land area 土地面積 | | 272.2 sq m (registration) 272.2m2(登記) | Building area 建物面積 | | 251.32 sq m (registration) 251.32m2(登記) | Driveway burden-road 私道負担・道路 | | Nothing, North 7.7m width (contact the road width 12.5m) 無、北7.7m幅(接道幅12.5m) | Completion date 完成時期(築年月) | | March 2003 2003年3月 | Address 住所 | | Osaka Takatsuki Utsukushigaoka 1 大阪府高槻市美しが丘1 | Traffic 交通 | | JR Tokaido Line "Takatsuki" 10 minutes Utsukushigaoka walk 2 minutes by bus JR東海道本線「高槻」バス10分美しが丘歩2分
| Related links 関連リンク | | [Related Sites of this company] 【この会社の関連サイト】 | Person in charge 担当者より | | Rep Numata 担当者沼田 | Contact お問い合せ先 | | TEL: 0800-603-0484 [Toll free] mobile phone ・ Also available from PHS
Caller ID is not notified
Please contact the "saw SUUMO (Sumo)"
If it does not lead, If the real estate company TEL:0800-603-0484【通話料無料】携帯電話・PHSからもご利用いただけます
発信者番号は通知されません
「SUUMO(スーモ)を見た」と問い合わせください
つながらない方、不動産会社の方は
| Building coverage, floor area ratio 建ぺい率・容積率 | | Fifty percent ・ Hundred percent 50%・100% | Time residents 入居時期 | | Consultation 相談 | Land of the right form 土地の権利形態 | | Ownership 所有権 | Structure and method of construction 構造・工法 | | Light-gauge steel 2-story 軽量鉄骨2階建 | Construction 施工 | | PanaHome Co., Ltd. パナホーム(株) | Use district 用途地域 | | One low-rise 1種低層 | Other limitations その他制限事項 | | Building agreement 建築協定 | Overview and notices その他概要・特記事項 | | Contact: Numata, Parking: car space 担当者:沼田、駐車場:カースペース | Company profile 会社概要 | | <Mediation> Minister of Land, Infrastructure and Transport (10) Article 002608 No. Nippon Housing Distribution Co., Ltd. Takatsuki store Yubinbango569-1117 Osaka Takatsuki Tenjincho 1-8-2 Teramoto building first floor <仲介>国土交通大臣(10)第002608号日本住宅流通(株)高槻店〒569-1117 大阪府高槻市天神町1-8-2 寺本ビル1階 |
Local appearance photo現地外観写真 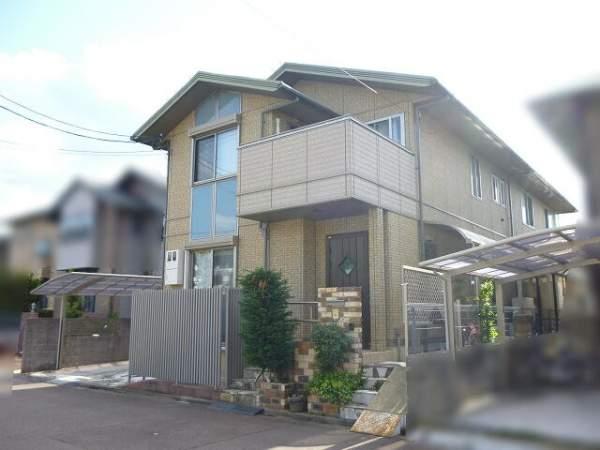 Lightweight steel frame of PanaHome construction
パナホーム施工の軽量鉄骨造
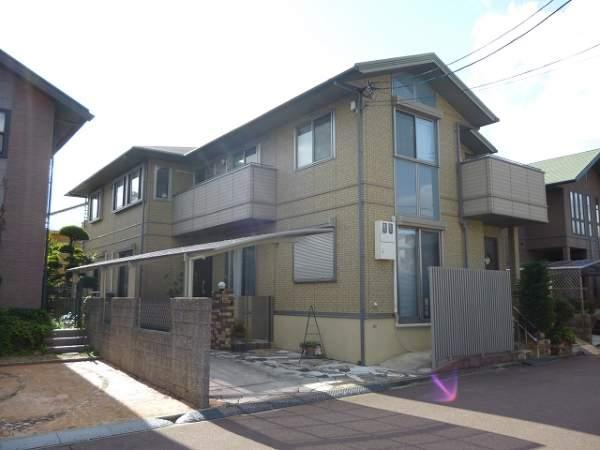 Two-family corresponding housing
二世帯対応住宅
Local photos, including front road前面道路含む現地写真 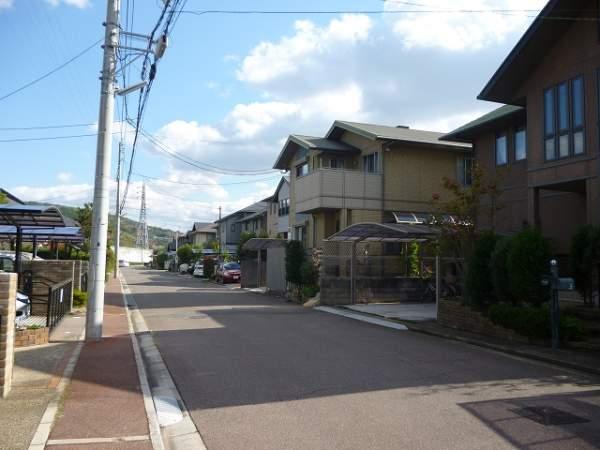 Front road spacious 7.7m
前面道路ゆったり7.7m
Floor plan間取り図 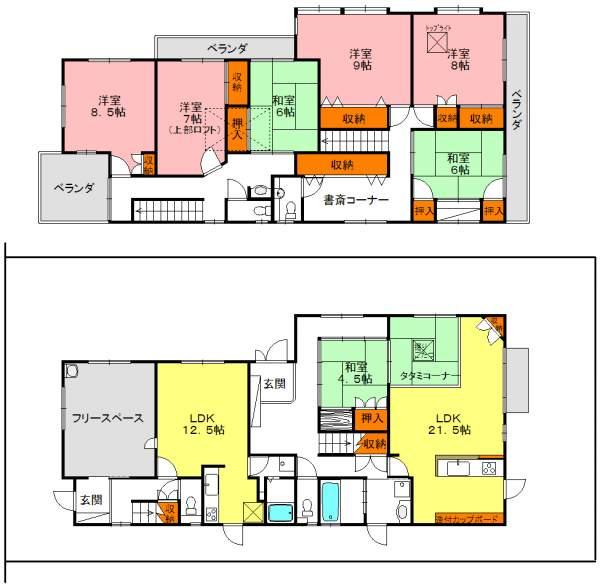 74,900,000 yen, 7LDK+S, Land area 272.2 sq m , Building area 251.32 sq m
7490万円、7LDK+S、土地面積272.2m2、建物面積251.32m2
Local appearance photo現地外観写真 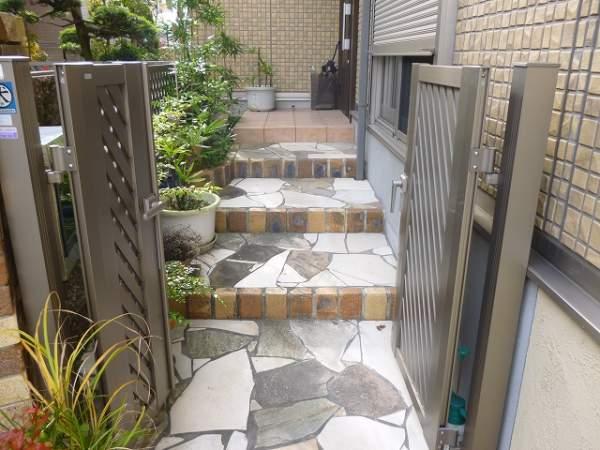 Pouch
ポーチ
Livingリビング 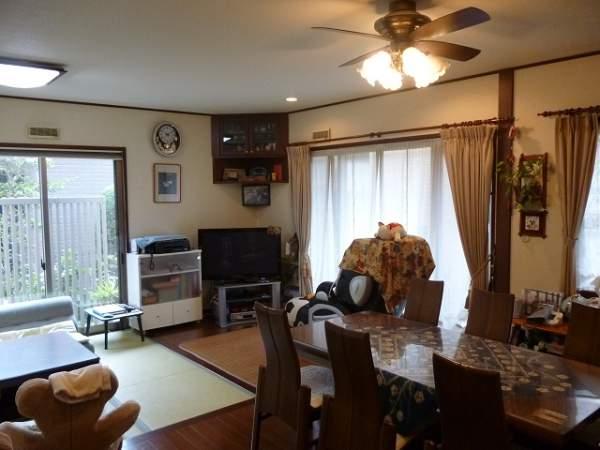 21.5 Pledge of LDK
21.5帖のLDK
Bathroom浴室 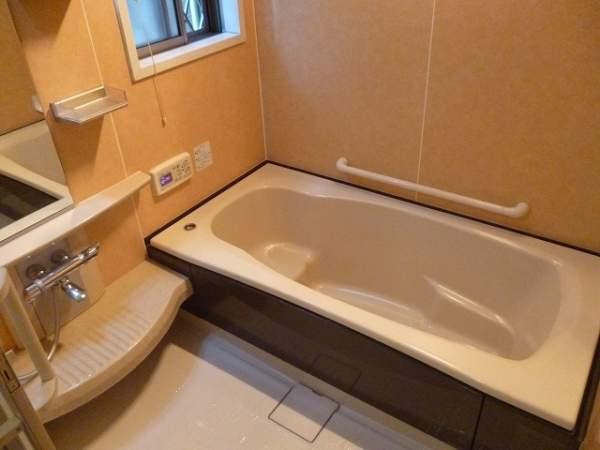 Bathroom with bathroom heating dryer
浴室暖房乾燥機付の浴室
Kitchenキッチン 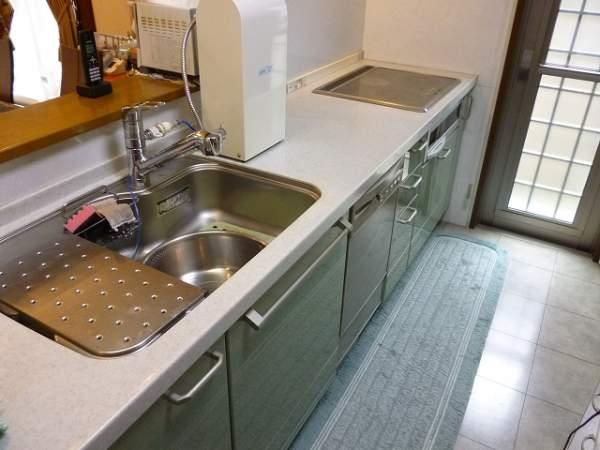 IH stove, A kitchen with a dishwasher
IHコンロ、食洗機付のキッチン
Non-living roomリビング以外の居室 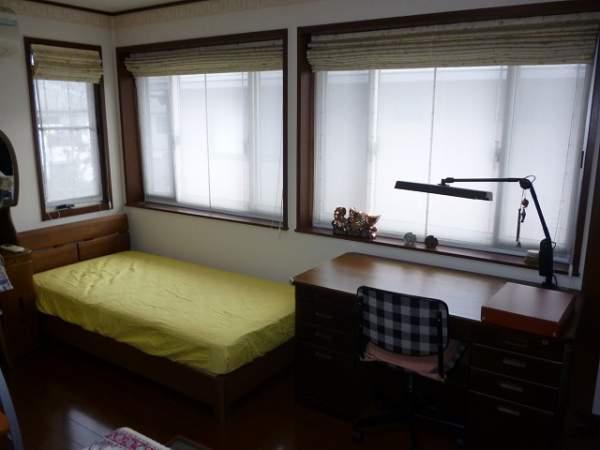 Loose 9 Pledge of 2 Kaiyoshitsu
ゆったり9帖の2階洋室
Entrance玄関 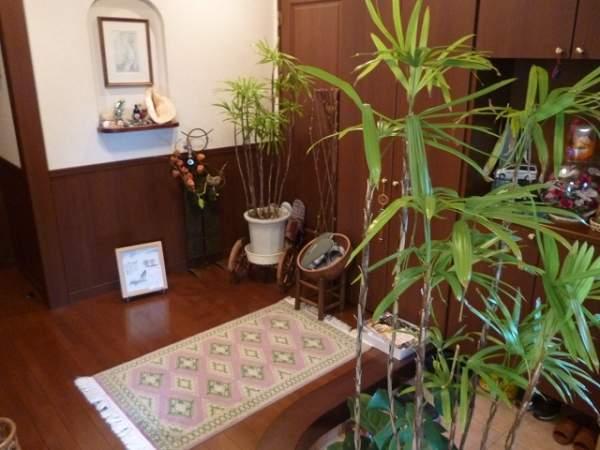 Loose wide entrance, Storage capacity is also rich!
ゆったり広い玄関、収納力も豊富!
Wash basin, toilet洗面台・洗面所 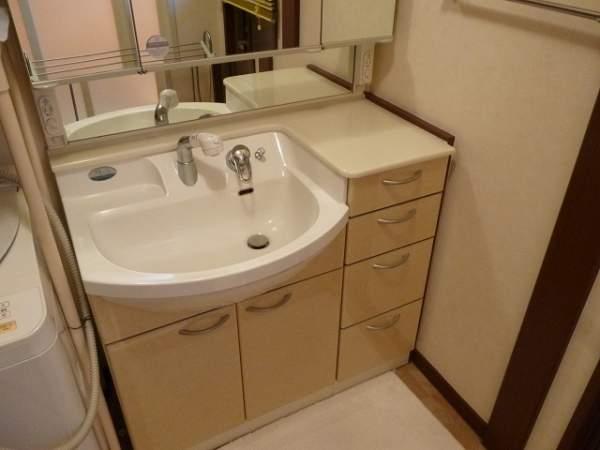 Storage capacity rich vanity
収納力豊富な洗面化粧台
Toiletトイレ 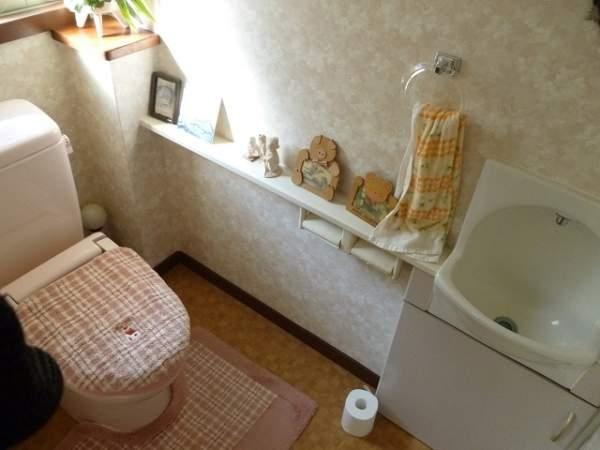 First floor toilet with hand washing counter
手洗いカウンター付の1階トイレ
Parking lot駐車場 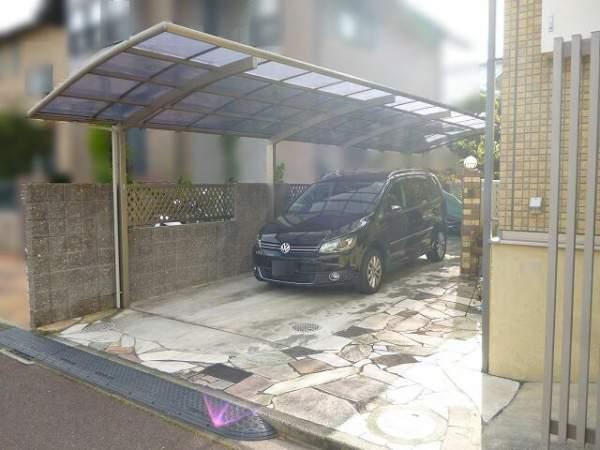 Two with carport garage
カーポート付車庫2台
Primary school小学校 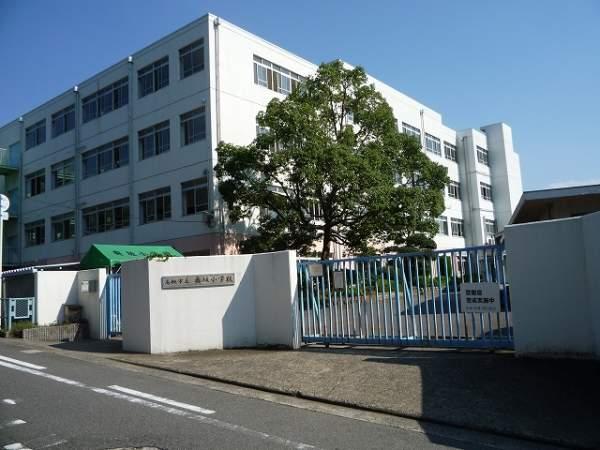 Okusaka until elementary school 820m
奥坂小学校まで820m
Other introspectionその他内観 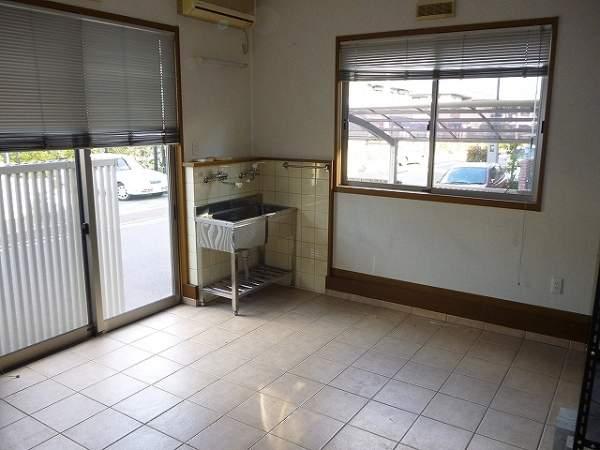 Doma tiled free space
土間タイル張りのフリースペース
Livingリビング 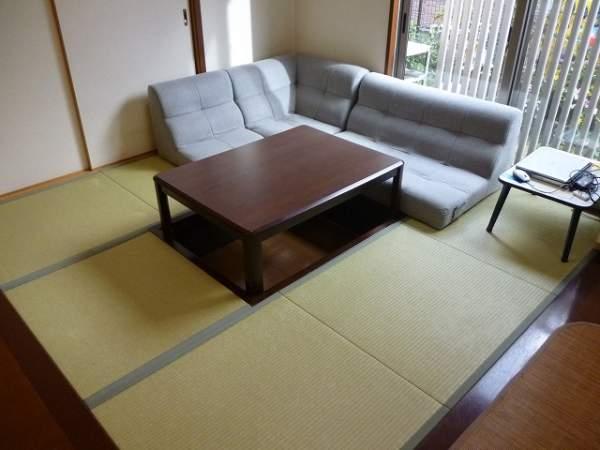 The LDK has tatami corner of 4.5 Pledge
LDKには4.5帖の畳コーナーあり
Bathroom浴室 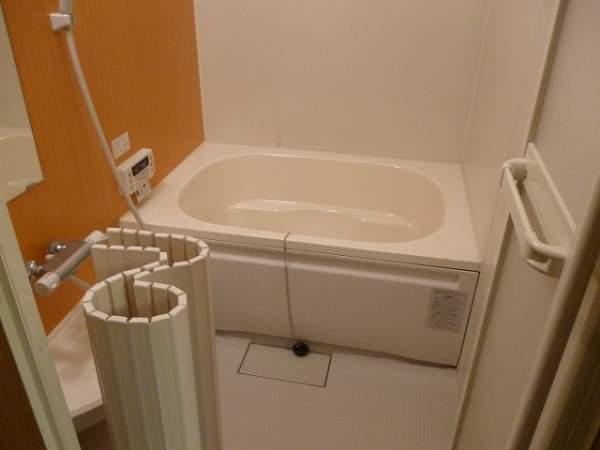 Bathroom outbuilding
別棟の浴室
Kitchenキッチン 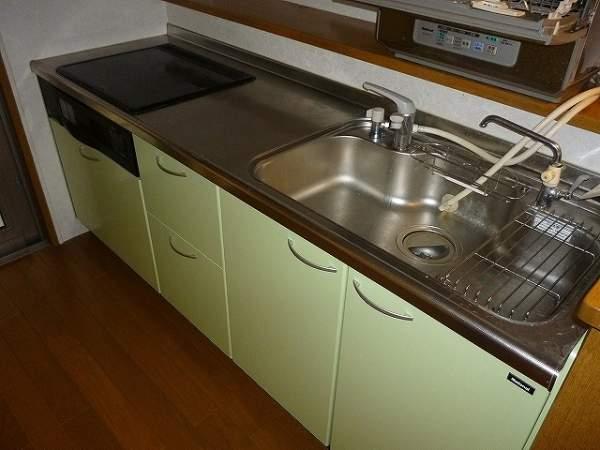 Kitchen of outbuilding
別棟のキッチン
Wash basin, toilet洗面台・洗面所 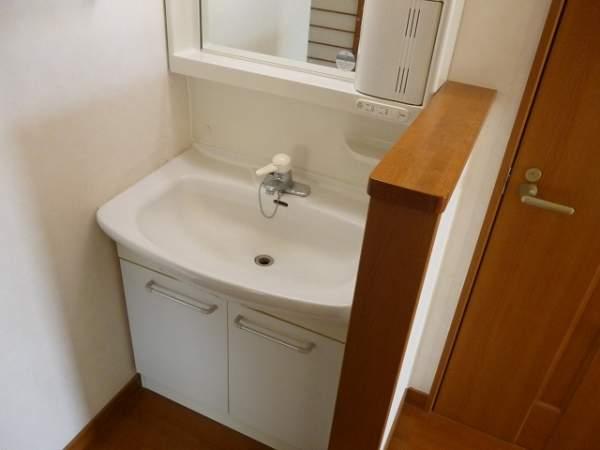 Vanity outbuilding
別棟の洗面化粧台
Junior high school中学校 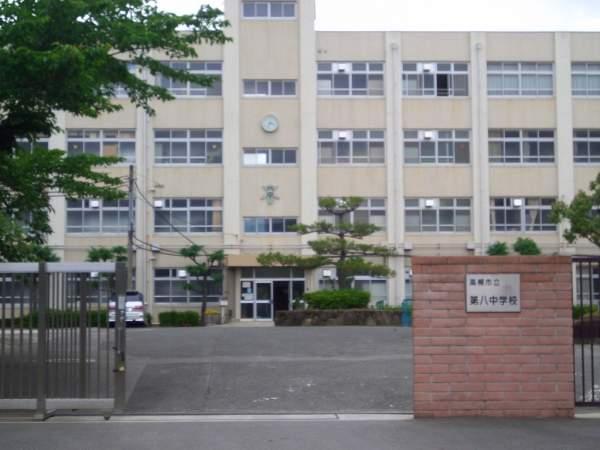 660m until the eighth Junior High School
第八中学校まで660m
Other introspectionその他内観 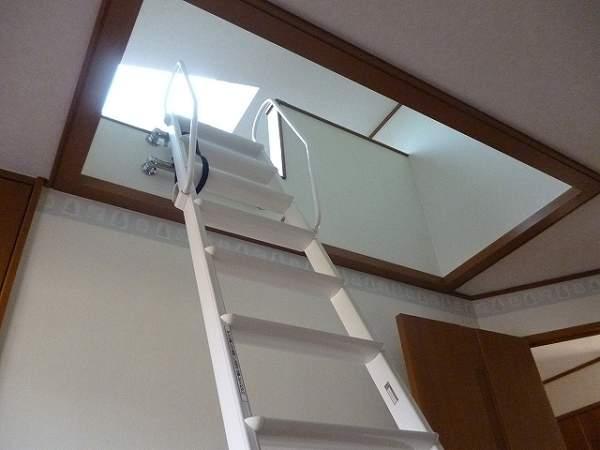 The outbuilding There is also a Western-style rooms with loft
別棟にはロフト付の洋室もあります
Location
| 





















