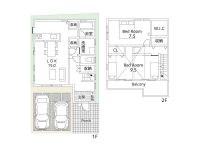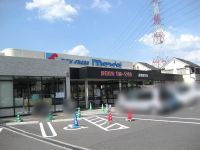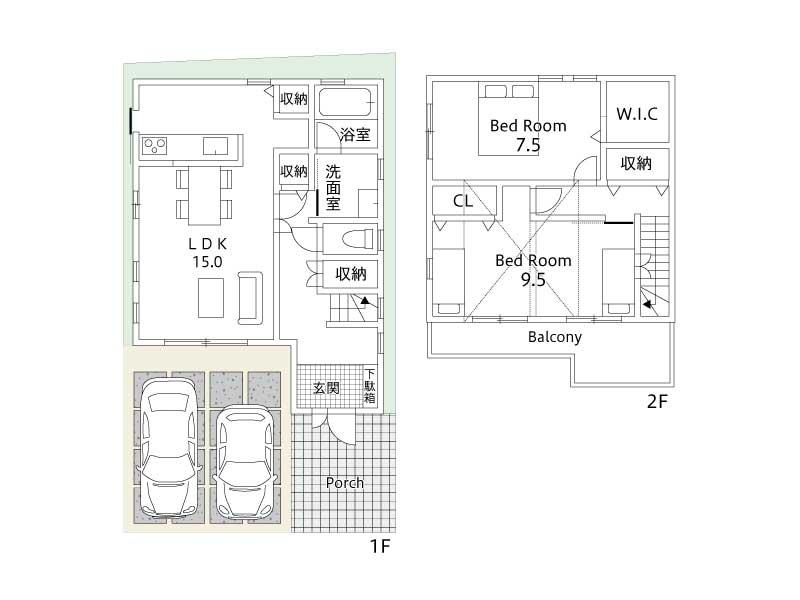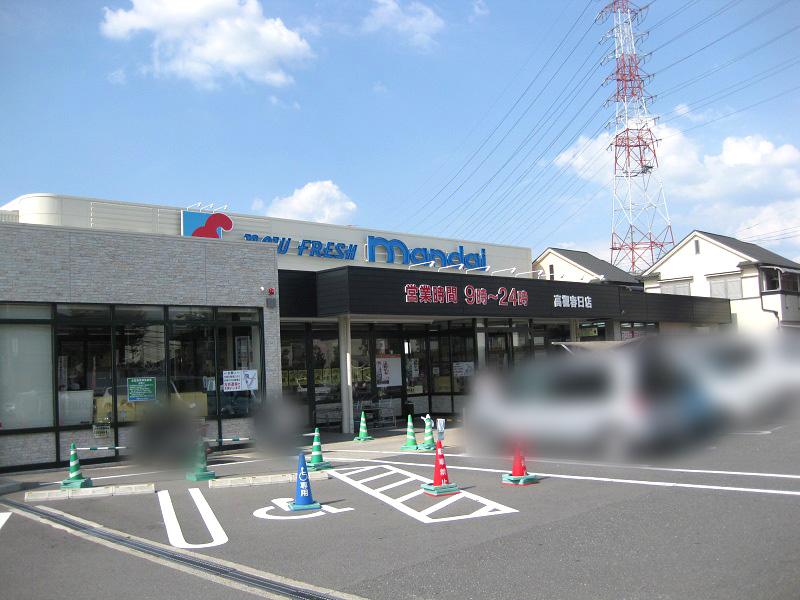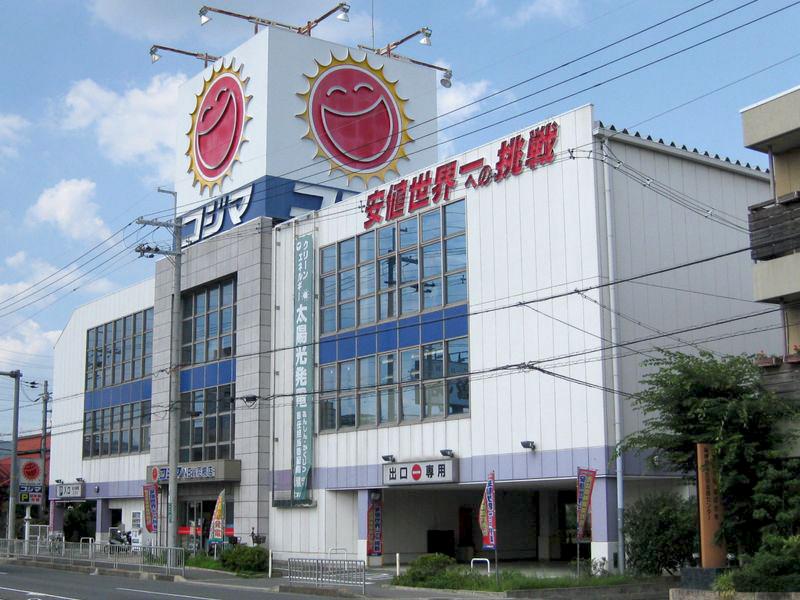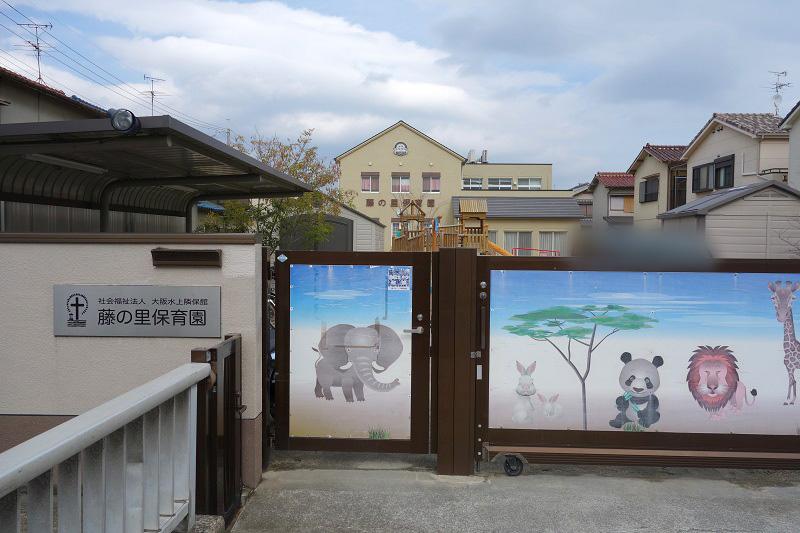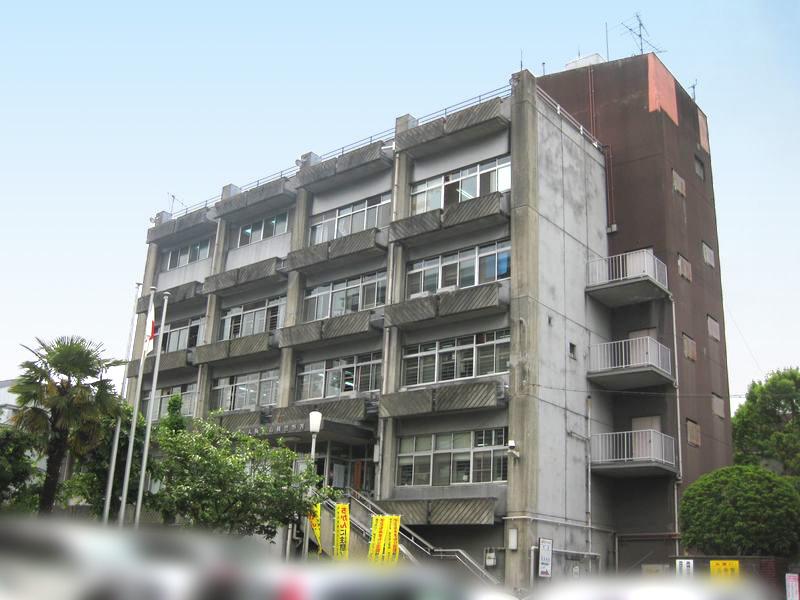|
|
Osaka Takatsuki
大阪府高槻市
|
|
Hankyu Kyoto Line "Takatsuki" walk 18 minutes
阪急京都線「高槻市」歩18分
|
|
■ In town, Storage space rich ■ Hankyu Kyoto Line "Takatsuki" 18-minute walk from the station ■ October 2006 Built
■充実設備、収納スペース豊富■阪急京都線「高槻市」駅より徒歩18分■平成18年10月築
|
|
■ Floor heating ・ Mist Kawakku ・ Attic with storage ■ Interior, It is very beautiful to your ■ South-facing per, Good per sun
■床暖房・ミストカワック・屋根裏収納付■室内、大変きれいにお使いです■南向きにつき、陽当たり良好
|
Features pickup 特徴ピックアップ | | Parking two Allowed / Facing south / Bathroom Dryer / Yang per good / All room storage / Flat to the station / Siemens south road / LDK15 tatami mats or more / Shaping land / Face-to-face kitchen / 2-story / South balcony / The window in the bathroom / All living room flooring / Walk-in closet / All room 6 tatami mats or more / City gas / Flat terrain / Attic storage / Floor heating / Movable partition 駐車2台可 /南向き /浴室乾燥機 /陽当り良好 /全居室収納 /駅まで平坦 /南側道路面す /LDK15畳以上 /整形地 /対面式キッチン /2階建 /南面バルコニー /浴室に窓 /全居室フローリング /ウォークインクロゼット /全居室6畳以上 /都市ガス /平坦地 /屋根裏収納 /床暖房 /可動間仕切り |
Price 価格 | | 31,800,000 yen 3180万円 |
Floor plan 間取り | | 2LDK 2LDK |
Units sold 販売戸数 | | 1 units 1戸 |
Total units 総戸数 | | 1 units 1戸 |
Land area 土地面積 | | 90.08 sq m (27.24 tsubo) (Registration) 90.08m2(27.24坪)(登記) |
Building area 建物面積 | | 86.26 sq m (26.09 tsubo) (Registration) 86.26m2(26.09坪)(登記) |
Driveway burden-road 私道負担・道路 | | Nothing, South 4.8m width (contact the road width 7.1m) 無、南4.8m幅(接道幅7.1m) |
Completion date 完成時期(築年月) | | October 2006 2006年10月 |
Address 住所 | | Osaka Takatsuki Kasuga-cho 大阪府高槻市春日町 |
Traffic 交通 | | Hankyu Kyoto Line "Takatsuki" walk 18 minutes 阪急京都線「高槻市」歩18分
|
Related links 関連リンク | | [Related Sites of this company] 【この会社の関連サイト】 |
Contact お問い合せ先 | | TEL: 0800-603-4346 [Toll free] mobile phone ・ Also available from PHS
Caller ID is not notified
Please contact the "saw SUUMO (Sumo)"
If it does not lead, If the real estate company TEL:0800-603-4346【通話料無料】携帯電話・PHSからもご利用いただけます
発信者番号は通知されません
「SUUMO(スーモ)を見た」と問い合わせください
つながらない方、不動産会社の方は
|
Building coverage, floor area ratio 建ぺい率・容積率 | | 60% ・ 200% 60%・200% |
Time residents 入居時期 | | March 2014 schedule 2014年3月予定 |
Land of the right form 土地の権利形態 | | Ownership 所有権 |
Structure and method of construction 構造・工法 | | Wooden 2-story 木造2階建 |
Use district 用途地域 | | Two mid-high 2種中高 |
Other limitations その他制限事項 | | Regulations have by the Landscape Act, Height district, Quasi-fire zones 景観法による規制有、高度地区、準防火地域 |
Overview and notices その他概要・特記事項 | | Facilities: Public Water Supply, This sewage, City gas, Parking: car space 設備:公営水道、本下水、都市ガス、駐車場:カースペース |
Company profile 会社概要 | | <Mediation> governor of Osaka (2) No. 051359 Kansai Real Estate Sales Co., Ltd. Yubinbango569-1124 Osaka Takatsuki Minamiakutagawa-cho 16-3 <仲介>大阪府知事(2)第051359号関西不動産販売(株)〒569-1124 大阪府高槻市南芥川町16-3 |
