Used Homes » Kansai » Osaka prefecture » Takatsuki
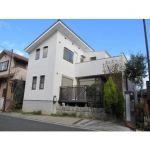 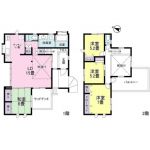
| | Osaka Takatsuki 大阪府高槻市 |
| JR Tokaido Line "Takatsuki" bus 14 minutes Nariai Nakamachi walk 4 minutes JR東海道本線「高槻」バス14分成合中町歩4分 |
| ■ Land area: 167.69 sq m (about 50.72 square meters) ■ There are about 4.5 tatami equivalent of a wooden deck, which is the hotel's in the living room. ■ It is on the second floor about 7.5 tatami equivalent of balcony ■土地面積:167.69m2(約50.72坪)■リビングに併設された約4.5畳相当のウッドデッキがあります。■2階には約7.5畳相当のバルコニー |
| May 2004 architecture! ! ■ Land area: 167.69 sq m (about 50.72 square meters) ■ There are about 4.5 tatami equivalent of a wooden deck, which is the hotel's in the living room. ■ It is on the second floor about 7.5 tatami equivalent of balcony ■ Seddo in the southwest side of the road [Facilities relationship] ・ Floor heating (2 Side to the LD part) ・ Bathroom heating dryer ・ Dish washing dryer ・ Cupboard ・ Glass top stove 平成16年5月建築!!■土地面積:167.69m2(約50.72坪)■リビングに併設された約4.5畳相当のウッドデッキがあります。■2階には約7.5畳相当のバルコニー■南西側の道路に接道【設備関係】・床暖房(LD部分に2面)・浴室暖房乾燥機・食器洗乾燥機・カップボード・ガラストップコンロ |
Features pickup 特徴ピックアップ | | LDK20 tatami mats or more / Land 50 square meters or more / System kitchen / Bathroom Dryer / Or more before road 6m / Japanese-style room / Shaping land / Washbasin with shower / Toilet 2 places / 2-story / Underfloor Storage / Atrium / Wood deck / Southwestward / Dish washing dryer / City gas / Floor heating LDK20畳以上 /土地50坪以上 /システムキッチン /浴室乾燥機 /前道6m以上 /和室 /整形地 /シャワー付洗面台 /トイレ2ヶ所 /2階建 /床下収納 /吹抜け /ウッドデッキ /南西向き /食器洗乾燥機 /都市ガス /床暖房 | Price 価格 | | 35 million yen 3500万円 | Floor plan 間取り | | 4LDK 4LDK | Units sold 販売戸数 | | 1 units 1戸 | Land area 土地面積 | | 167.69 sq m 167.69m2 | Building area 建物面積 | | 109.02 sq m 109.02m2 | Driveway burden-road 私道負担・道路 | | Nothing, Southwest 6m width 無、南西6m幅 | Completion date 完成時期(築年月) | | May 2004 2004年5月 | Address 住所 | | Osaka Takatsuki flower forest garden 大阪府高槻市花林苑 | Traffic 交通 | | JR Tokaido Line "Takatsuki" bus 14 minutes Nariai Nakamachi walk 4 minutes JR東海道本線「高槻」バス14分成合中町歩4分
| Related links 関連リンク | | [Related Sites of this company] 【この会社の関連サイト】 | Contact お問い合せ先 | | Tokyu Livable Inc. Takatsuki Center TEL: 0800-601-4860 [Toll free] mobile phone ・ Also available from PHS
Caller ID is not notified
Please contact the "saw SUUMO (Sumo)"
If it does not lead, If the real estate company 東急リバブル(株)高槻センターTEL:0800-601-4860【通話料無料】携帯電話・PHSからもご利用いただけます
発信者番号は通知されません
「SUUMO(スーモ)を見た」と問い合わせください
つながらない方、不動産会社の方は
| Building coverage, floor area ratio 建ぺい率・容積率 | | Fifty percent ・ Hundred percent 50%・100% | Time residents 入居時期 | | March 2014 schedule 2014年3月予定 | Land of the right form 土地の権利形態 | | Ownership 所有権 | Structure and method of construction 構造・工法 | | Wooden 2-story 木造2階建 | Use district 用途地域 | | One low-rise 1種低層 | Other limitations その他制限事項 | | Regulations have by the Landscape Act, Residential land development construction regulation area, Building Agreement Yes 景観法による規制有、宅地造成工事規制区域、建築協定有 | Overview and notices その他概要・特記事項 | | Facilities: Public Water Supply, This sewage, City gas, Parking: Garage 設備:公営水道、本下水、都市ガス、駐車場:車庫 | Company profile 会社概要 | | <Mediation> Minister of Land, Infrastructure and Transport (10) Article 002611 No. Tokyu Livable Inc. Takatsuki center Yubinbango569-1123 Osaka Takatsuki Akutagawa-cho 1-15-23 Yoshitake building first floor <仲介>国土交通大臣(10)第002611号東急リバブル(株)高槻センター〒569-1123 大阪府高槻市芥川町1-15-23 ヨシタケビル1階 |
Local appearance photo現地外観写真 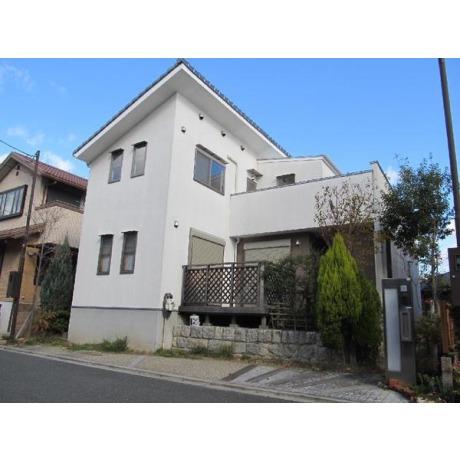 Standard-sized car, Light car is possible parking. Local (12 May 2013) Shooting
普通車、軽自動車が駐車可能です。現地(2013年12月)撮影
Floor plan間取り図 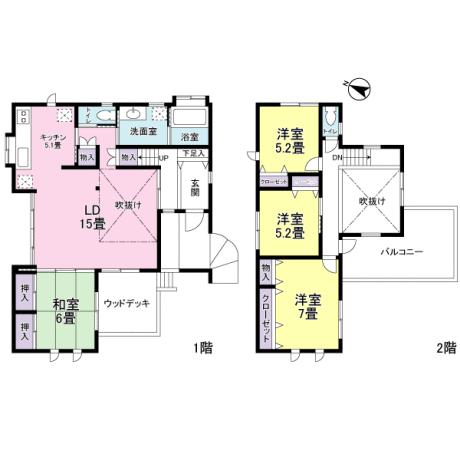 35 million yen, 4LDK, Land area 167.69 sq m , Building area 109.02 sq m site (December 2013) Shooting
3500万円、4LDK、土地面積167.69m2、建物面積109.02m2 現地(2013年12月)撮影
Local photos, including front road前面道路含む現地写真 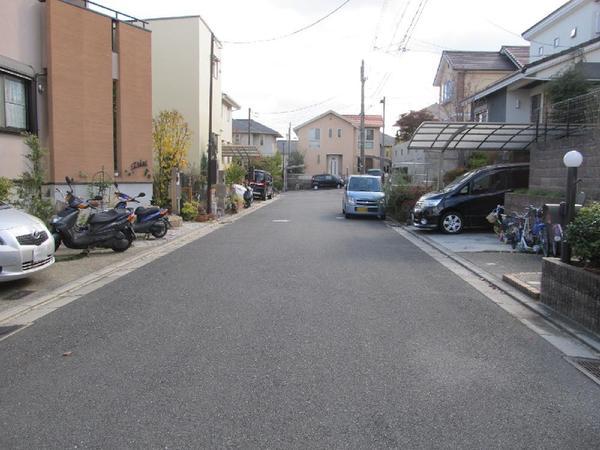 It Seddo southwest direction. Front road is a public road. Width is approximately 6m. Local (12 May 2013) Shooting
南西方向に接道しています。前面道路は公道です。幅員約6mです。
現地(2013年12月)撮影
Livingリビング 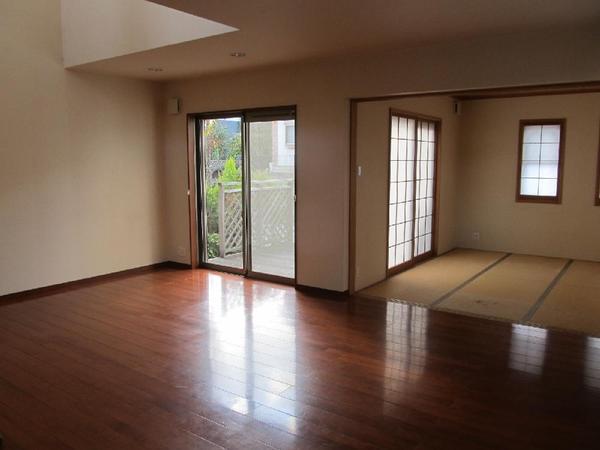 It is a photograph of the LD part. In the living there is a blow-by. Local (12 May 2013) Shooting
LD部分の写真です。リビングには吹き抜けがございます。
現地(2013年12月)撮影
Bathroom浴室 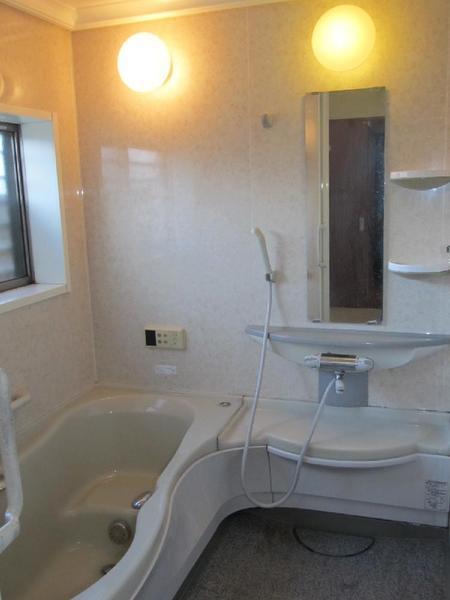 Bathroom is. Bathroom is with a heating dryer. Local (12 May 2013) Shooting
浴室です。浴室暖房乾燥機付きです。
現地(2013年12月)撮影
Kitchenキッチン 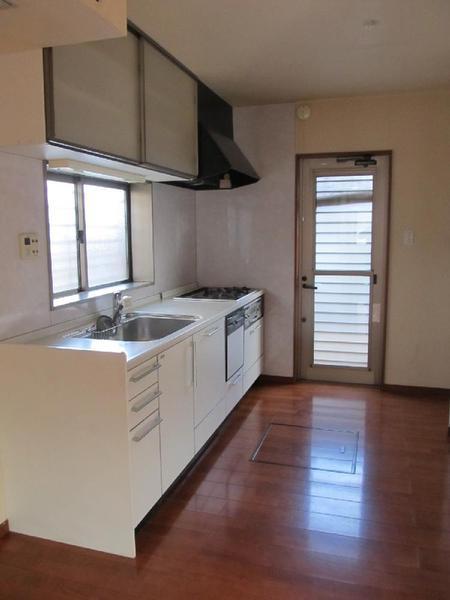 There is a dish washing dryer in the kitchen.
キッチンには食器洗乾燥機がございます。
Non-living roomリビング以外の居室 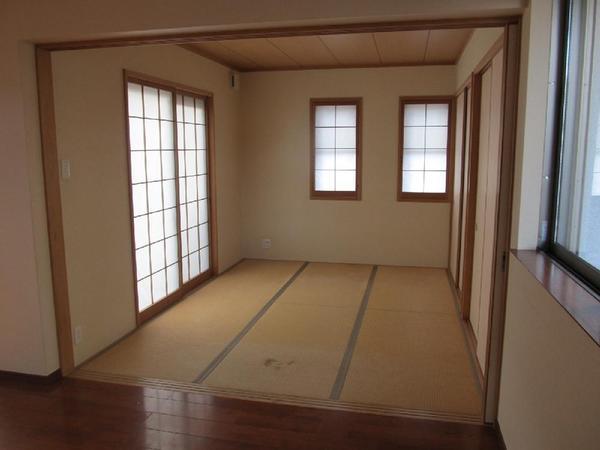 Japanese-style room is a 6-mat.
和室は6畳です。
Wash basin, toilet洗面台・洗面所 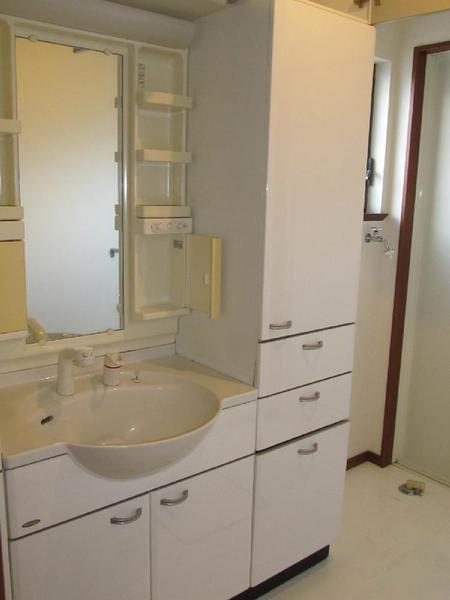 Local (12 May 2013) Shooting
現地(2013年12月)撮影
Toiletトイレ 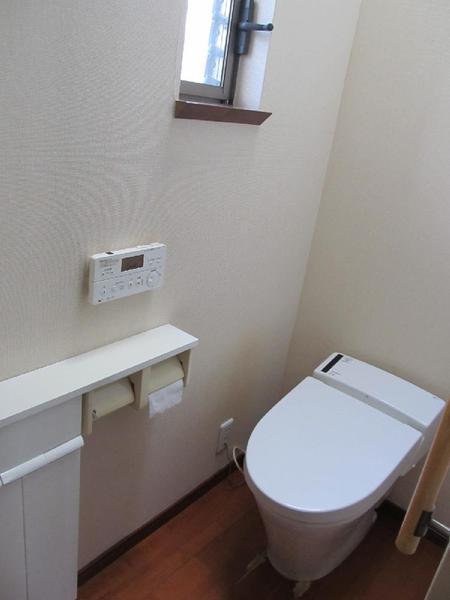 The first floor toilet.
1階トイレです。
View photos from the dwelling unit住戸からの眺望写真 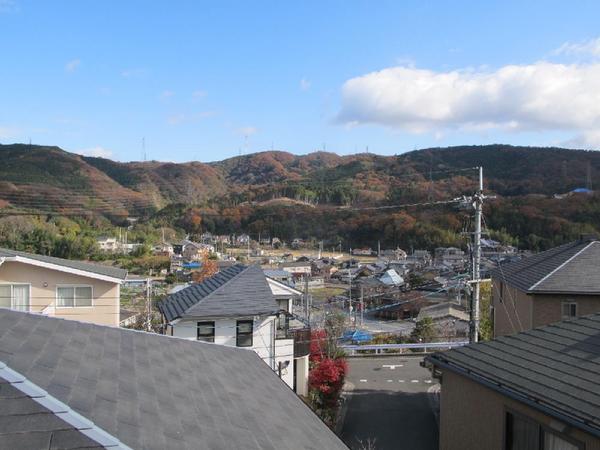 It is the east side of the view. East side it becomes tiers.
東側の眺望です。東側がひな壇になっております。
Livingリビング 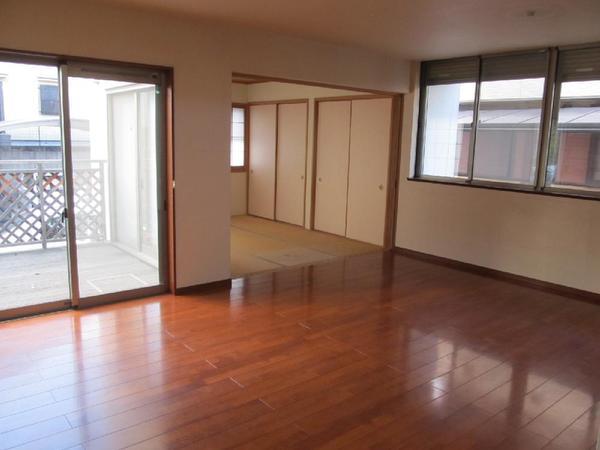 It will be out to the wood deck from the living room.
リビングからウッドデッキにでられます。
Kitchenキッチン 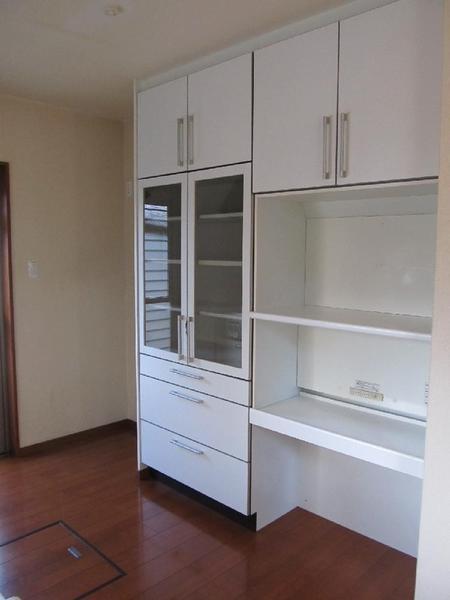 The kitchen there is a cupboard.
キッチンにはカップボードがございます。
Non-living roomリビング以外の居室 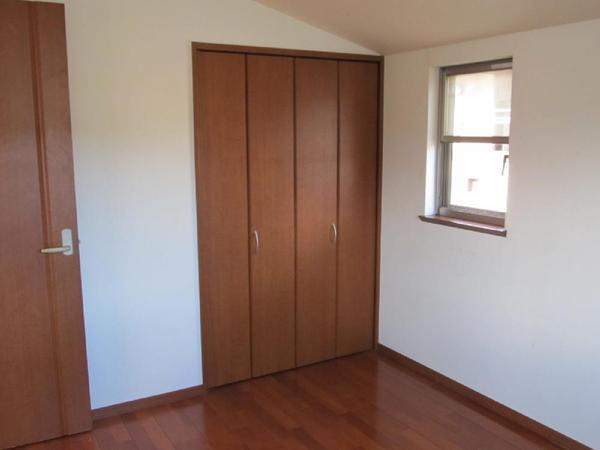 East Western 5.2 tatami room.
東側洋室5.2畳のお部屋です。
Toiletトイレ 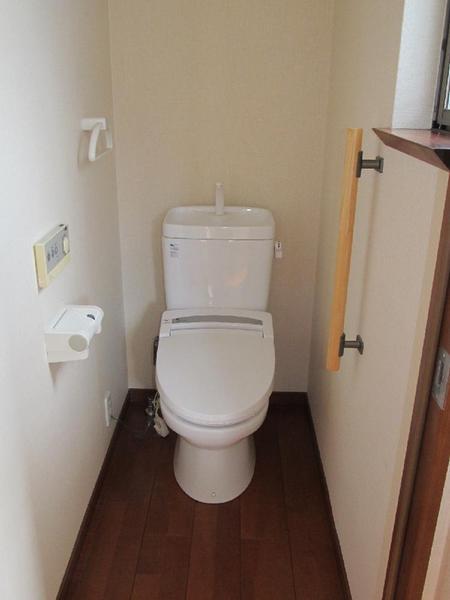 Local (12 May 2013) Shooting
現地(2013年12月)撮影
View photos from the dwelling unit住戸からの眺望写真 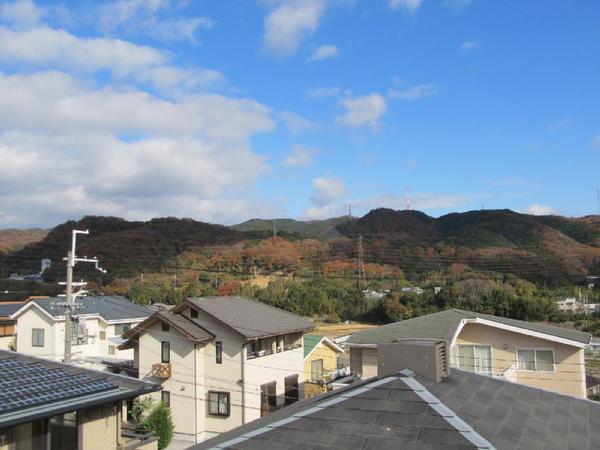 It is the east side of the view from a different angle.
別の角度からの東側の眺望です。
Livingリビング 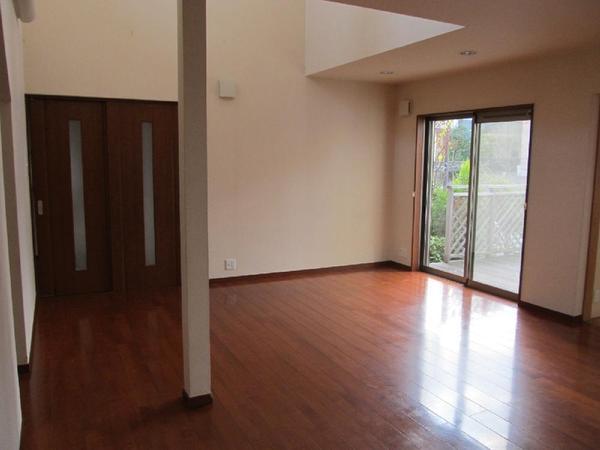 There floor heating has two faces.
床暖房が2面ございます。
Non-living roomリビング以外の居室 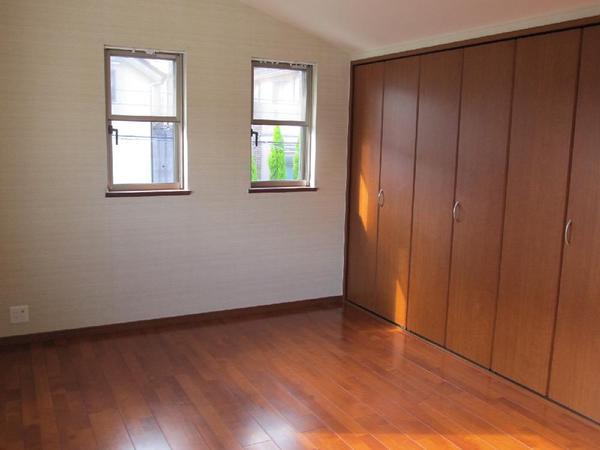 Western is a 7-tatami room.
洋室7畳のお部屋です。
Livingリビング 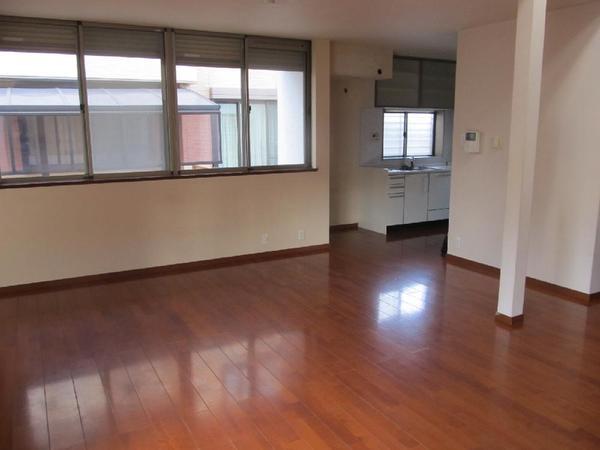 First floor part there is shutter.
1階部分はシャッターがございます。
Location
| 


















