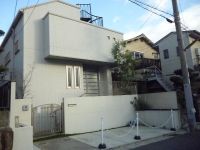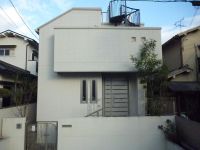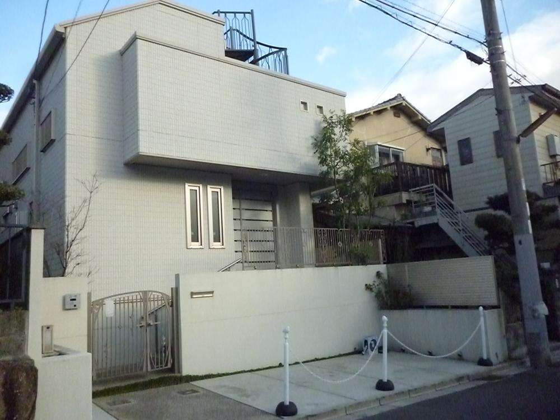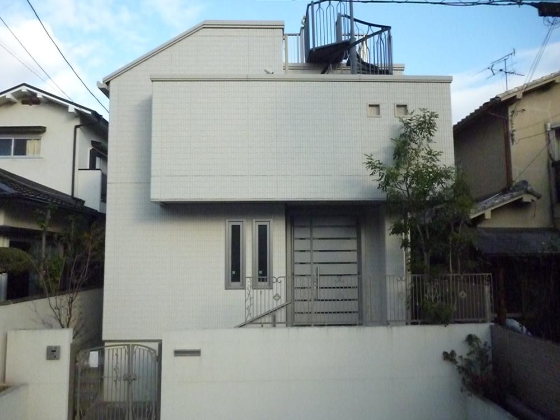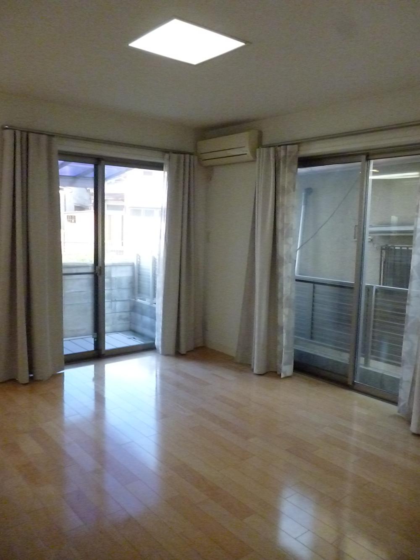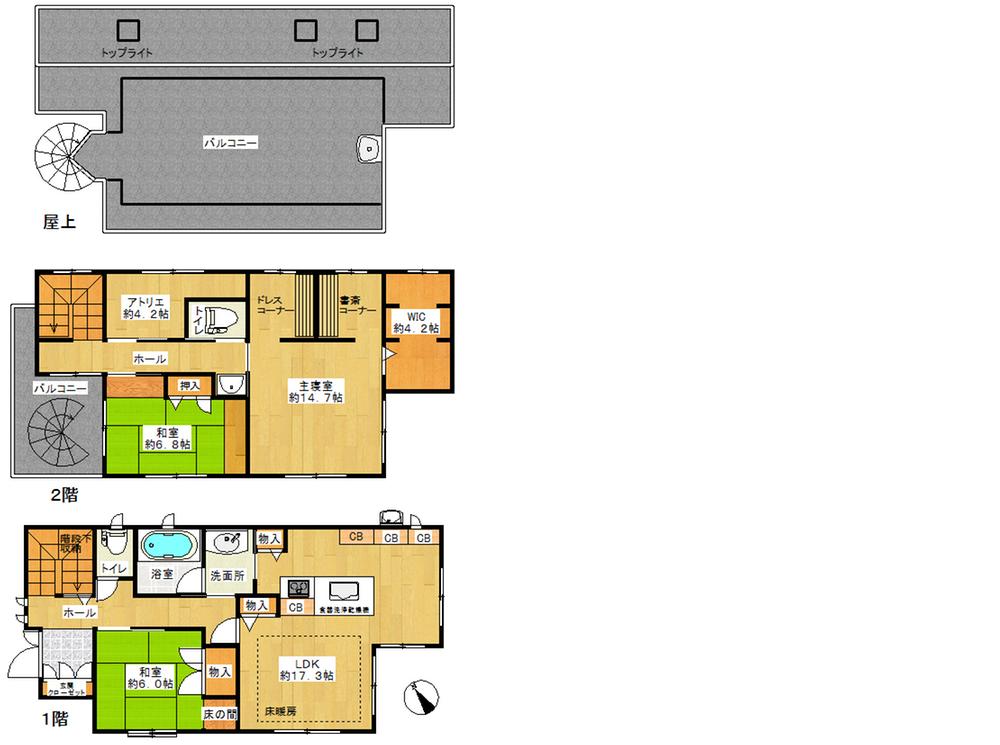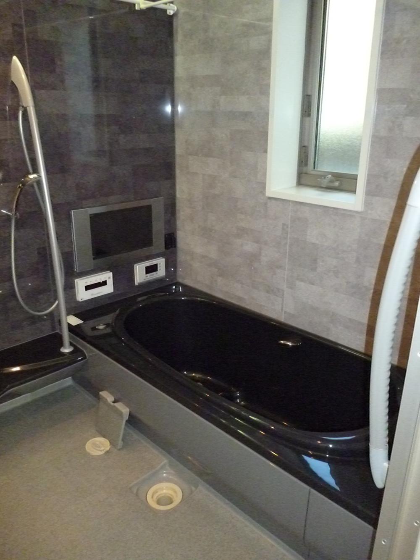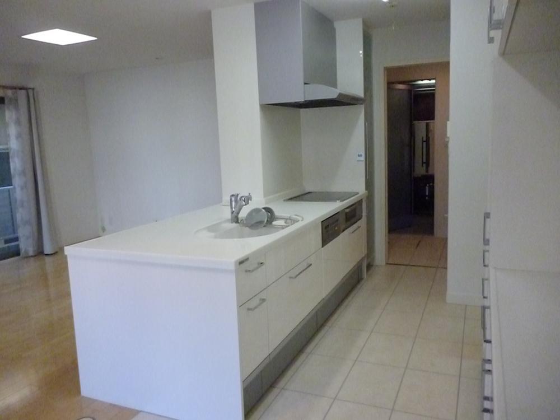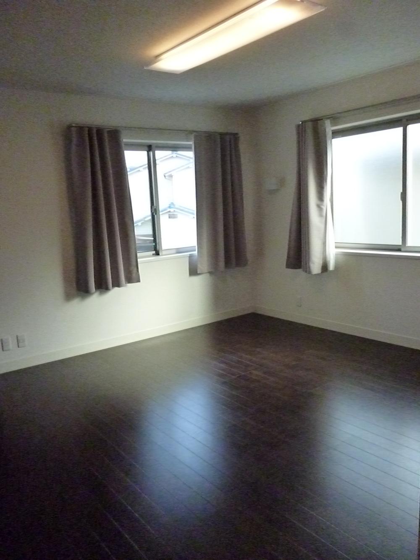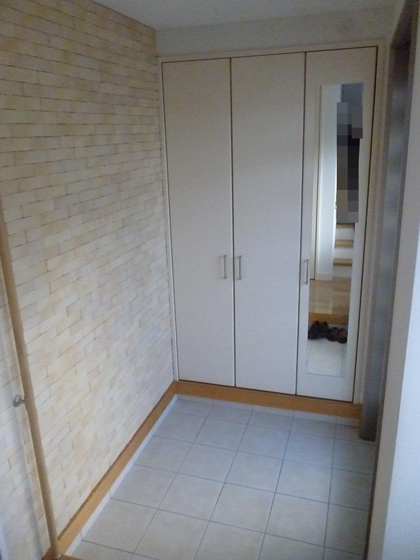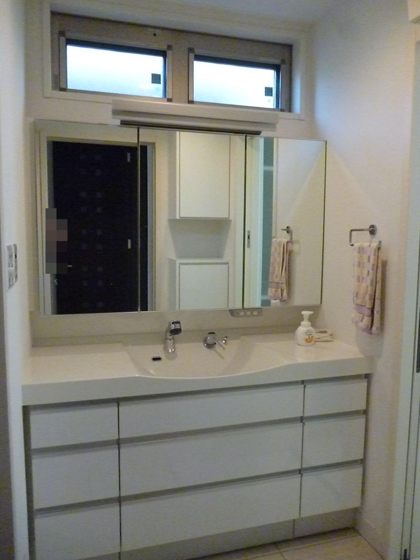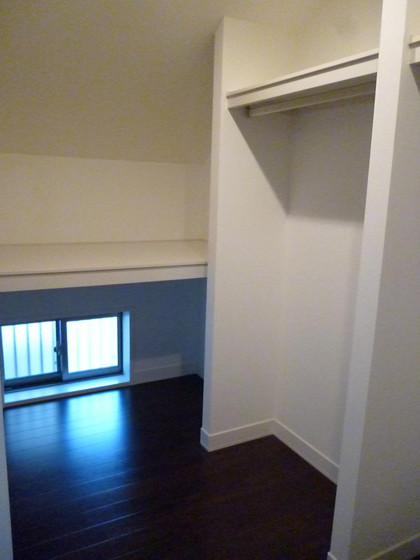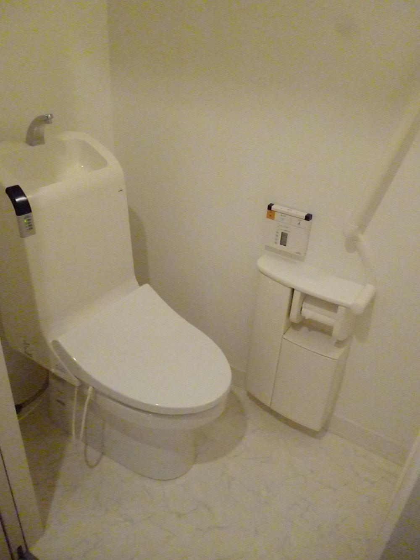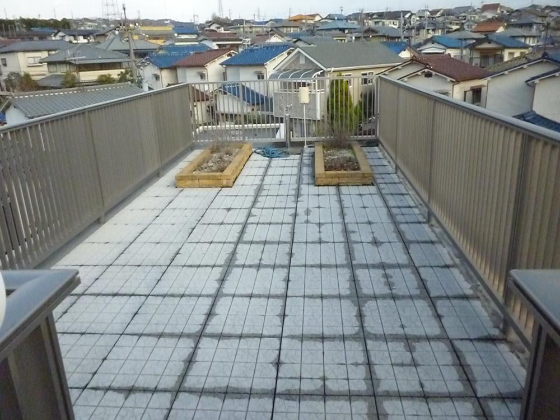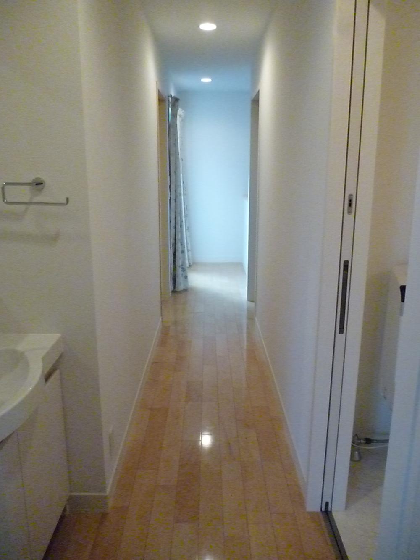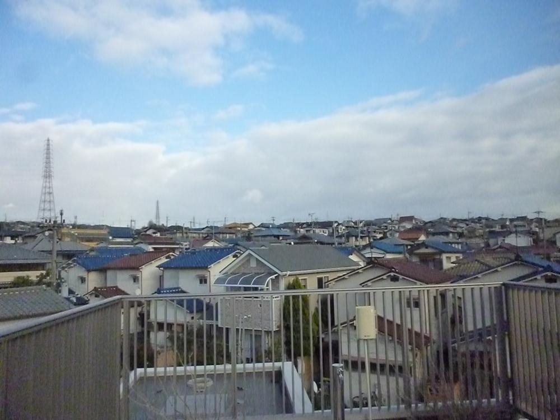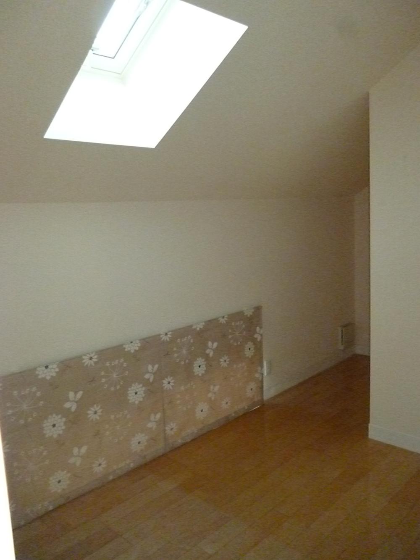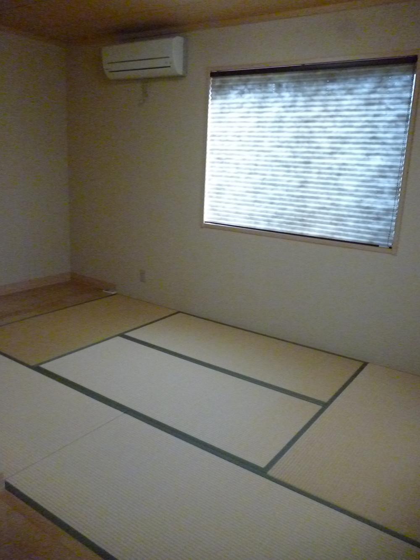|
|
Osaka Takatsuki
大阪府高槻市
|
|
JR Tokaido Line "Takatsuki" 12 minutes Ankoji residential walk 3 minutes by bus
JR東海道本線「高槻」バス12分安岡寺住宅歩3分
|
|
■ Weight steel frame of Sekisui House, the house (meter module design) ■ May 2008 architecture! ■ 3LDK + WIC + atelier ■ Immediate Available per vacant house! ■ East and West both sides road!
■重量鉄骨造の積水ハウスのお家(メーターモジュール設計)■平成20年5月建築!■3LDK+WIC+アトリエ■空家につき即入居可!■東西両面道路!
|
Features pickup 特徴ピックアップ | | Immediate Available / 2-story / TV with bathroom / Good view / IH cooking heater / roof balcony 即入居可 /2階建 /TV付浴室 /眺望良好 /IHクッキングヒーター /ルーフバルコニー |
Price 価格 | | 45,800,000 yen 4580万円 |
Floor plan 間取り | | 3LDK + 2S (storeroom) 3LDK+2S(納戸) |
Units sold 販売戸数 | | 1 units 1戸 |
Land area 土地面積 | | 138.99 sq m (registration) 138.99m2(登記) |
Building area 建物面積 | | 132.04 sq m (registration) 132.04m2(登記) |
Driveway burden-road 私道負担・道路 | | Nothing, Southwest 4m width (contact the road width 7.8m) 無、南西4m幅(接道幅7.8m) |
Completion date 完成時期(築年月) | | May 2008 2008年5月 |
Address 住所 | | Osaka Takatsuki Ankoji cho 2 大阪府高槻市安岡寺町2 |
Traffic 交通 | | JR Tokaido Line "Takatsuki" 12 minutes Ankoji residential walk 3 minutes by bus JR東海道本線「高槻」バス12分安岡寺住宅歩3分
|
Related links 関連リンク | | [Related Sites of this company] 【この会社の関連サイト】 |
Person in charge 担当者より | | Rep Kawabata Hiroyuki 担当者川端 寛之 |
Contact お問い合せ先 | | TEL: 0800-603-0975 [Toll free] mobile phone ・ Also available from PHS
Caller ID is not notified
Please contact the "saw SUUMO (Sumo)"
If it does not lead, If the real estate company TEL:0800-603-0975【通話料無料】携帯電話・PHSからもご利用いただけます
発信者番号は通知されません
「SUUMO(スーモ)を見た」と問い合わせください
つながらない方、不動産会社の方は
|
Building coverage, floor area ratio 建ぺい率・容積率 | | Fifty percent ・ Hundred percent 50%・100% |
Time residents 入居時期 | | Immediate available 即入居可 |
Land of the right form 土地の権利形態 | | Ownership 所有権 |
Structure and method of construction 構造・工法 | | Steel 2-story 鉄骨2階建 |
Overview and notices その他概要・特記事項 | | Contact: Kawabata Hiroyuki, Facilities: Public Water Supply, This sewage, City gas, Parking: Garage 担当者:川端 寛之、設備:公営水道、本下水、都市ガス、駐車場:車庫 |
Company profile 会社概要 | | <Mediation> Minister of Land, Infrastructure and Transport (11) Kansai No. 002343 Sekiwa Real Estate Co., Ltd. Takatsuki office Yubinbango569-0804 Osaka Takatsuki Konya-cho 7-6 (Kosumiti Takatsuki first floor) <仲介>国土交通大臣(11)第002343号積和不動産関西(株)高槻営業所〒569-0804 大阪府高槻市紺屋町7-6 (コスミティ高槻1階) |
