Used Homes » Kansai » Osaka prefecture » Takatsuki
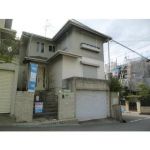 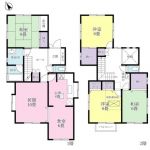
| | Osaka Takatsuki 大阪府高槻市 |
| Hankyu Kyoto Line "Takatsuki" bus 11 minutes Ankoji AzumaAyumi 3 minutes 阪急京都線「高槻市」バス11分安岡寺東歩3分 |
| ■ Land area: 173.28 sq m (about 52.41 square meters) ■ Building area: 134.62 sq m (about 40.72 square meters) ■ Northeast ・ Northwest corner lot ■ The northeast side of the road width (6.0m.) ■ Misawa Homes construction of the house ■ There electric shutters in the living room part ■ There stairwell to the entrance part ■ There each room 6 tatami mats or more ■ Attic housed there ■土地面積:173.28m2(約52.41坪)■建物面積:134.62m2(約40.72坪)■北東・北西の角地■北東側の道路の幅員(6.0m.)■ミサワホーム建築の家■居室部分には電動シャッター有り■玄関部分に吹き抜け有り■各居室6畳以上有り■屋根裏収納有り |
Features pickup 特徴ピックアップ | | LDK20 tatami mats or more / Land 50 square meters or more / Fiscal year Available / System kitchen / Bathroom Dryer / A quiet residential area / Corner lot / Japanese-style room / garden / Toilet 2 places / 2-story / Underfloor Storage / Atrium / All room 6 tatami mats or more / Storeroom / Attic storage LDK20畳以上 /土地50坪以上 /年度内入居可 /システムキッチン /浴室乾燥機 /閑静な住宅地 /角地 /和室 /庭 /トイレ2ヶ所 /2階建 /床下収納 /吹抜け /全居室6畳以上 /納戸 /屋根裏収納 | Price 価格 | | 26,800,000 yen 2680万円 | Floor plan 間取り | | 4LDK 4LDK | Units sold 販売戸数 | | 1 units 1戸 | Land area 土地面積 | | 173.28 sq m 173.28m2 | Building area 建物面積 | | 134.62 sq m 134.62m2 | Driveway burden-road 私道負担・道路 | | Nothing 無 | Completion date 完成時期(築年月) | | February 1990 1990年2月 | Address 住所 | | Osaka Takatsuki Ankoji cho 大阪府高槻市安岡寺町1 | Traffic 交通 | | Hankyu Kyoto Line "Takatsuki" bus 11 minutes Ankoji AzumaAyumi 3 minutes 阪急京都線「高槻市」バス11分安岡寺東歩3分
| Contact お問い合せ先 | | Tokyu Livable Inc. Takatsuki Center TEL: 0800-601-4860 [Toll free] mobile phone ・ Also available from PHS
Caller ID is not notified
Please contact the "saw SUUMO (Sumo)"
If it does not lead, If the real estate company 東急リバブル(株)高槻センターTEL:0800-601-4860【通話料無料】携帯電話・PHSからもご利用いただけます
発信者番号は通知されません
「SUUMO(スーモ)を見た」と問い合わせください
つながらない方、不動産会社の方は
| Building coverage, floor area ratio 建ぺい率・容積率 | | 60% ・ Hundred percent 60%・100% | Time residents 入居時期 | | Consultation 相談 | Land of the right form 土地の権利形態 | | Ownership 所有権 | Structure and method of construction 構造・工法 | | Wooden 2-story 木造2階建 | Use district 用途地域 | | One low-rise 1種低層 | Other limitations その他制限事項 | | Regulations have by the Landscape Act, Residential land development construction regulation area, Height district, Height ceiling Yes, Shade limit Yes, Corner-cutting Yes, Contact road and the step Yes, Setback Yes 景観法による規制有、宅地造成工事規制区域、高度地区、高さ最高限度有、日影制限有、隅切り有、接道と段差有、壁面後退有 | Overview and notices その他概要・特記事項 | | Facilities: Public Water Supply, This sewage, City gas 設備:公営水道、本下水、都市ガス | Company profile 会社概要 | | <Mediation> Minister of Land, Infrastructure and Transport (10) Article 002611 No. Tokyu Livable Inc. Takatsuki center Yubinbango569-1123 Osaka Takatsuki Akutagawa-cho 1-15-23 Yoshitake building first floor <仲介>国土交通大臣(10)第002611号東急リバブル(株)高槻センター〒569-1123 大阪府高槻市芥川町1-15-23 ヨシタケビル1階 |
Local appearance photo現地外観写真 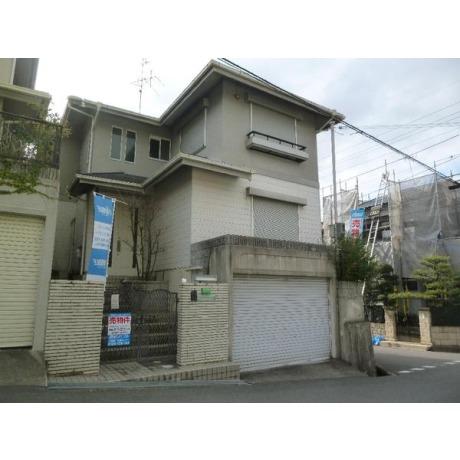 Local (12 May 2013) Shooting
現地(2013年12月)撮影
Floor plan間取り図 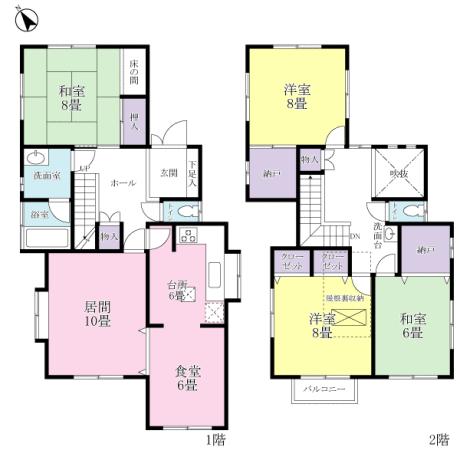 26,800,000 yen, 4LDK, Land area 173.28 sq m , Building area 134.62 sq m
2680万円、4LDK、土地面積173.28m2、建物面積134.62m2
Local appearance photo現地外観写真 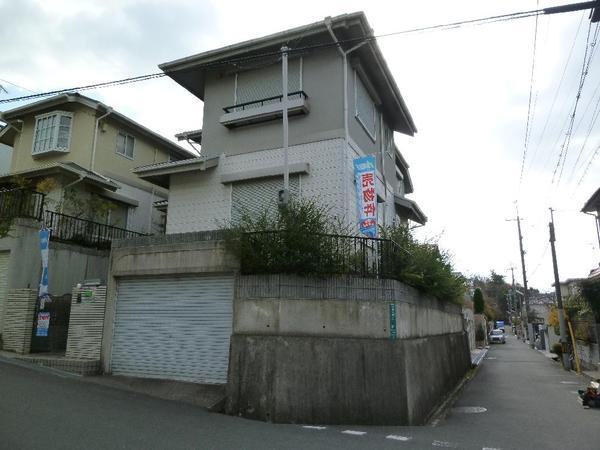 Northeast ・ It is northwest of the corner lot. Front road northeast side about 6m, North-west side about 4m.
北東・北西の角地です。前面道路北東側約6m、北西側約4mです。
Livingリビング 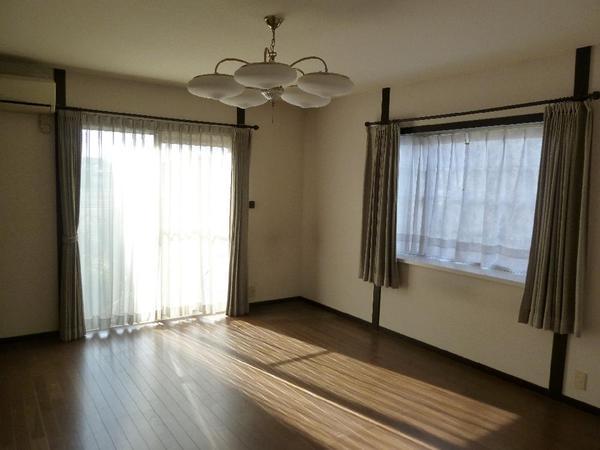 The living room is a 10-tatami room. South, There is the opening on the west side. Furniture, etc. are not included in the sale.
居間10畳のお部屋です。南側、西側に開口部がございます。
家具等は販売対象に含まれません。
Bathroom浴室 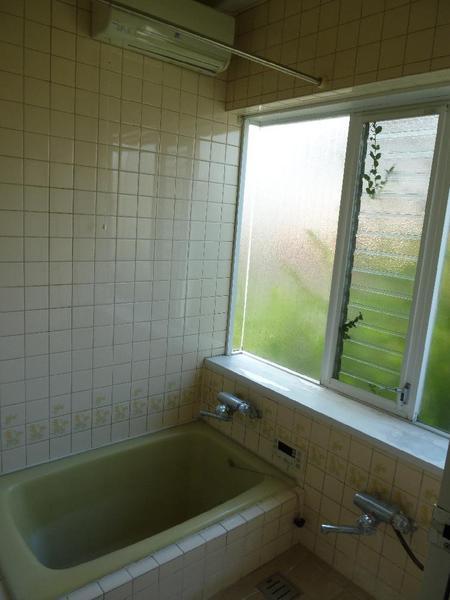 Bathroom is. Because big is the frosted glass of the sash, There will be a bright bathroom.
浴室です。大きなすりガラスのサッシですので、明るい浴室になります。
Kitchenキッチン 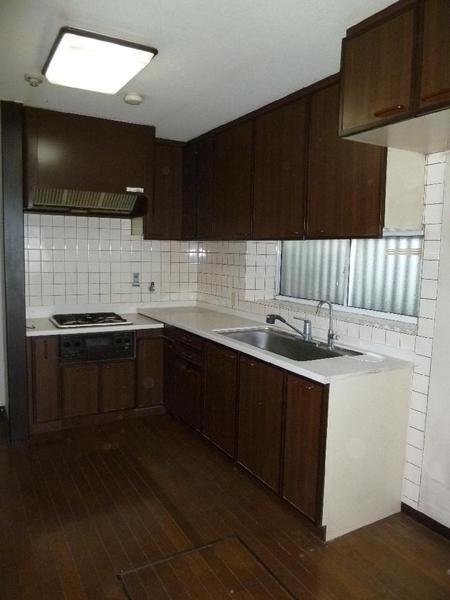 Kitchen. The kitchen has a six-mat size, It has become a space with a space.
キッチンです。キッチンは6畳の広さがあり、ゆとりのあるスペースとなっております。
Non-living roomリビング以外の居室 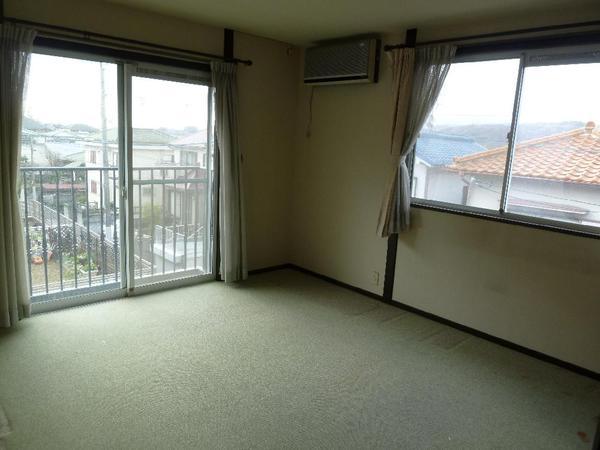 Southwest Western is 8 tatami
南西洋室8畳です
Entrance玄関 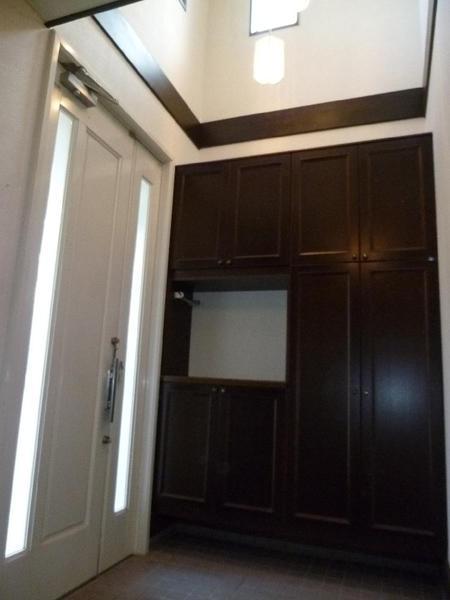 There is a vaulted ceiling in the entrance.
玄関には吹き抜けがございます。
Wash basin, toilet洗面台・洗面所 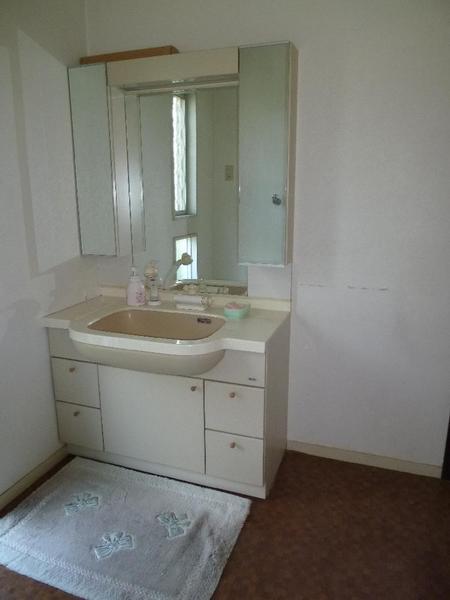 The first floor of a wash basin. It is a wash basin with a shower function.
1階の洗面台です。シャワー機能付洗面台です。
Toiletトイレ 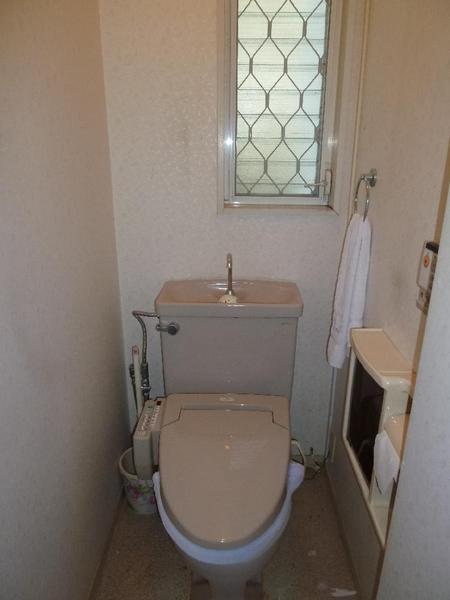 The first floor toilet. There is also storage
1階トイレです。収納もございます
Other introspectionその他内観 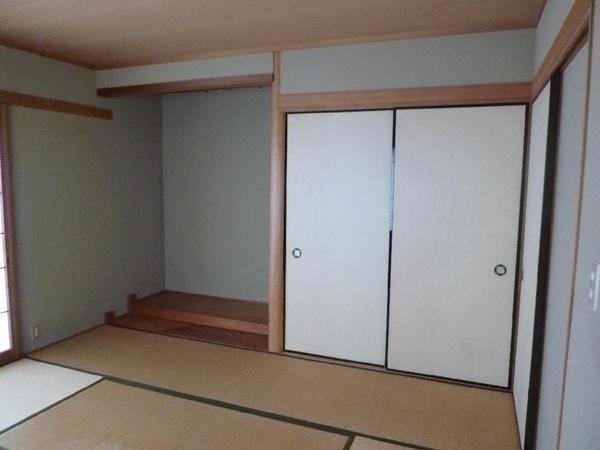 First floor Japanese-style room is an 8-tatami room.
1階和室8畳のお部屋です。
View photos from the dwelling unit住戸からの眺望写真 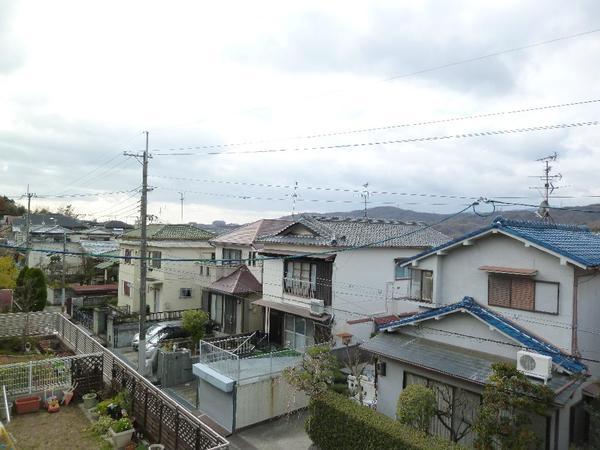 2 Kainansei 8 tatami mat is the view from the room balcony.
2階南西8畳のお部屋バルコニーからの眺望です。
Otherその他 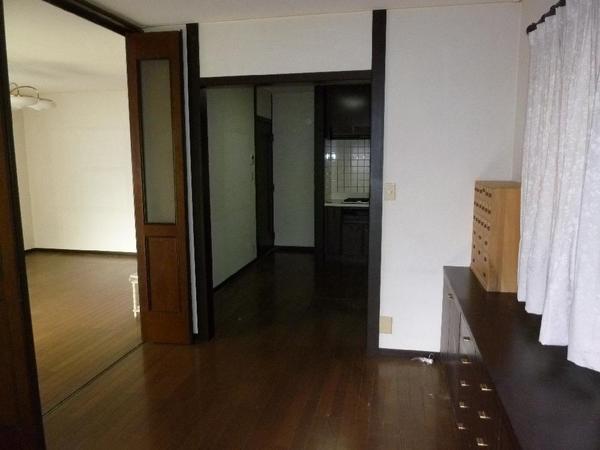 Kitchen from the dining room. Between the living room it is possible to make a separate space partition.
食堂からキッチンです。居間との間はパーテーションで独立した空間を作ることも可能です。
Livingリビング 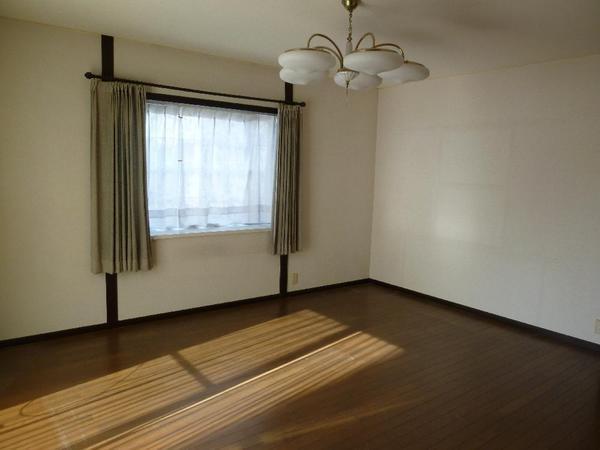 The living room is a 10-tatami room. West side of the opening has become a bay window.
居間10畳のお部屋です。西側の開口部は出窓になっています。
Non-living roomリビング以外の居室 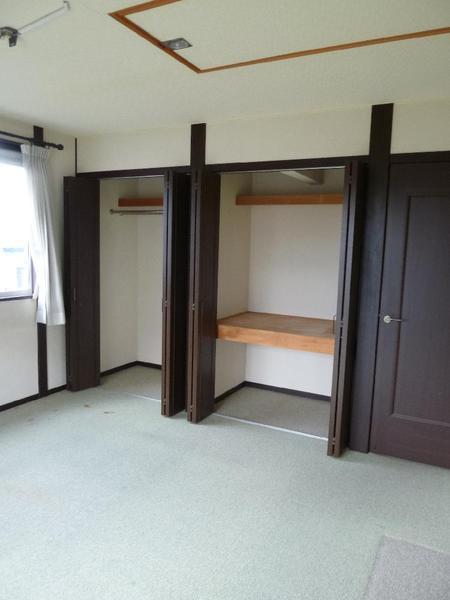 Southwest Western is 8 tatami. There is attic storage.
南西洋室8畳です。屋根裏収納がございます。
Entrance玄関 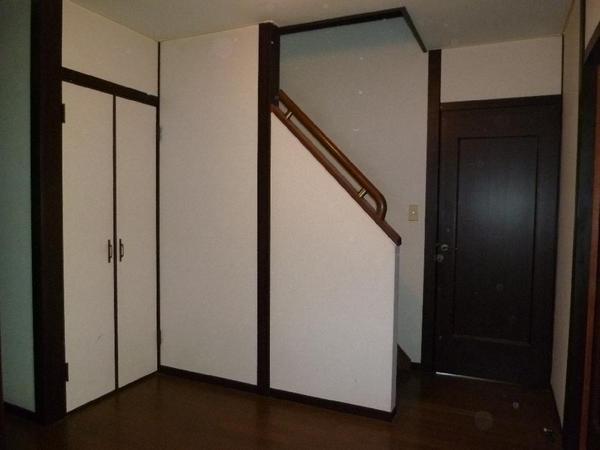 It is Hall Partial. There is housed in a staircase next to.
ホール部分です。階段横には収納がございます。
Wash basin, toilet洗面台・洗面所 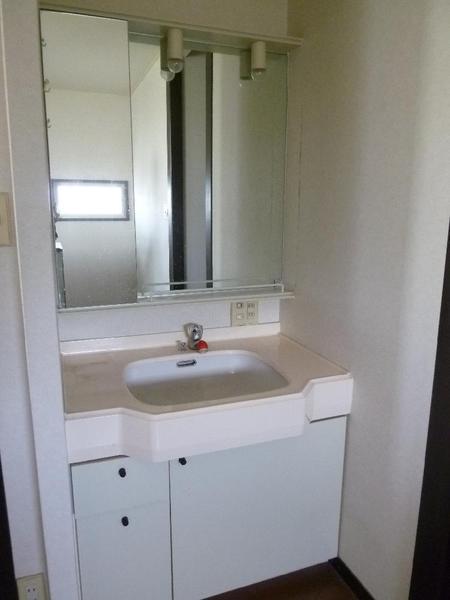 It is the second floor of the washroom.
2階の洗面所です。
Toiletトイレ 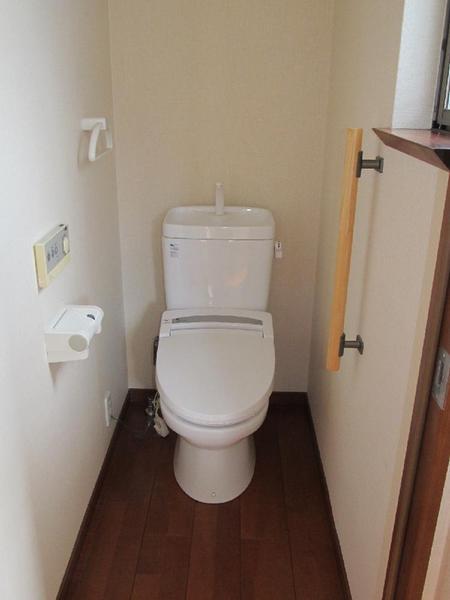 It is the second floor of the toilet. There is also storage.
2階のトイレです。収納もございます。
Other introspectionその他内観 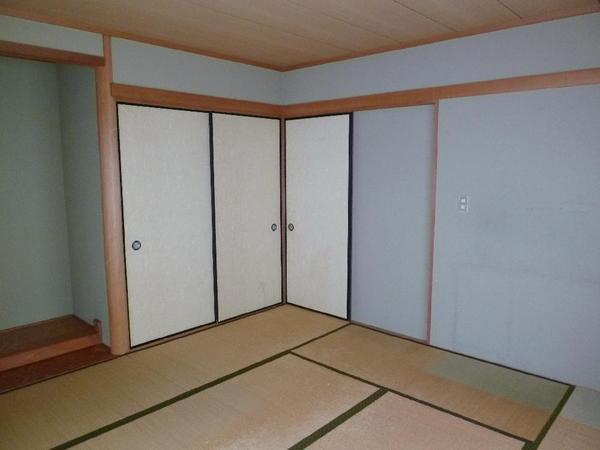 Alcove, There is a closet
床の間、押入れがございます
Non-living roomリビング以外の居室 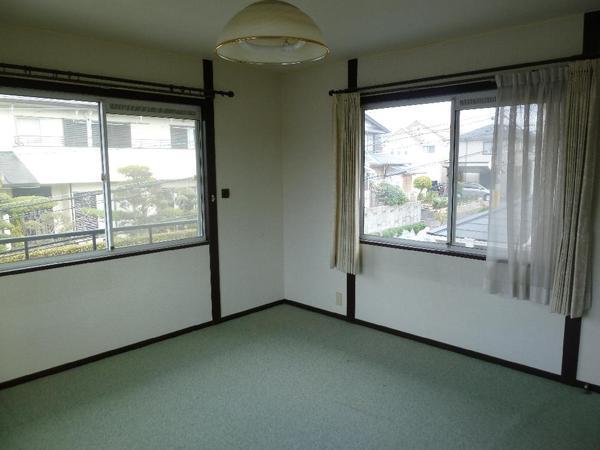 North Western-style is an 8-tatami room. In three directions is a bright room there is a window.
北側洋室8畳のお部屋です。3方向に窓がある明るいお部屋です。
Location
| 




















