Used Homes » Kansai » Osaka prefecture » Tennoji-ku
 
| | Osaka-shi, Osaka Tennoji-ku, 大阪府大阪市天王寺区 |
| JR Osaka Loop Line "Tennoji" walk 13 minutes JR大阪環状線「天王寺」歩13分 |
Price 価格 | | 27 million yen 2700万円 | Floor plan 間取り | | 3K 3K | Units sold 販売戸数 | | 1 units 1戸 | Total units 総戸数 | | 1 units 1戸 | Land area 土地面積 | | 33.48 sq m (measured) 33.48m2(実測) | Building area 建物面積 | | 88.58 sq m (measured) 88.58m2(実測) | Driveway burden-road 私道負担・道路 | | Nothing, West 40m width 無、西40m幅 | Completion date 完成時期(築年月) | | August 1991 1991年8月 | Address 住所 | | Osaka-shi, Osaka Tennoji Ward Avenue 1 大阪府大阪市天王寺区大道1 | Traffic 交通 | | JR Osaka Loop Line "Tennoji" walk 13 minutes
Subway Tanimachi Line "Shitennoji before Yuhigaoka" walk 11 minutes
Hankai Uemachi Line "Tennoji Ekimae" walk 11 minutes JR大阪環状線「天王寺」歩13分
地下鉄谷町線「四天王寺前夕陽ケ丘」歩11分
阪堺電気軌道上町線「天王寺駅前」歩11分
| Related links 関連リンク | | [Related Sites of this company] 【この会社の関連サイト】 | Contact お問い合せ先 | | Prosper Life (Ltd.) TEL: 0120-152648 [Toll free] Please contact the "saw SUUMO (Sumo)" プロスパーライフ(株)TEL:0120-152648【通話料無料】「SUUMO(スーモ)を見た」と問い合わせください | Building coverage, floor area ratio 建ぺい率・容積率 | | 80% ・ 600% 80%・600% | Time residents 入居時期 | | Consultation 相談 | Land of the right form 土地の権利形態 | | Ownership 所有権 | Structure and method of construction 構造・工法 | | Steel frame three-story 鉄骨3階建 | Use district 用途地域 | | Commerce 商業 | Overview and notices その他概要・特記事項 | | Facilities: Public Water Supply, This sewage, City gas 設備:公営水道、本下水、都市ガス | Company profile 会社概要 | | <Seller> governor of Osaka (2) No. Prosper Life Co., Ltd. Yubinbango537-0012 Osaka Higashinari-ku, the first 054,026 Oimazato 1-20-34 <売主>大阪府知事(2)第054026号プロスパーライフ(株)〒537-0012 大阪府大阪市東成区大今里1-20-34 |
Local photos, including front road前面道路含む現地写真 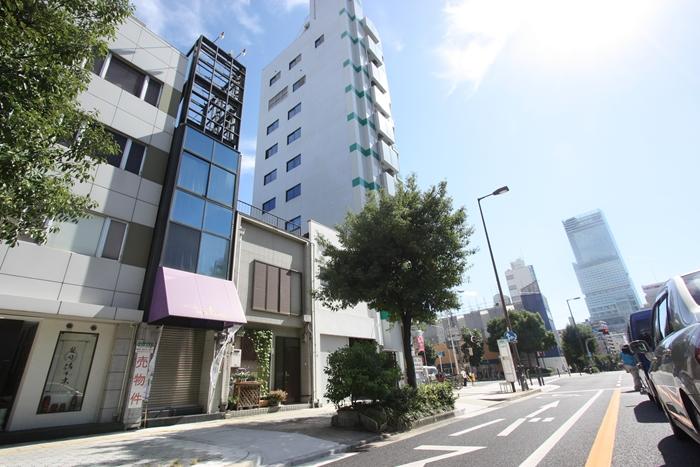 Local photo of the entire road (Abenobashi Terminal Building)
現地写真の全面道路(あべのハルカス)
Floor plan間取り図 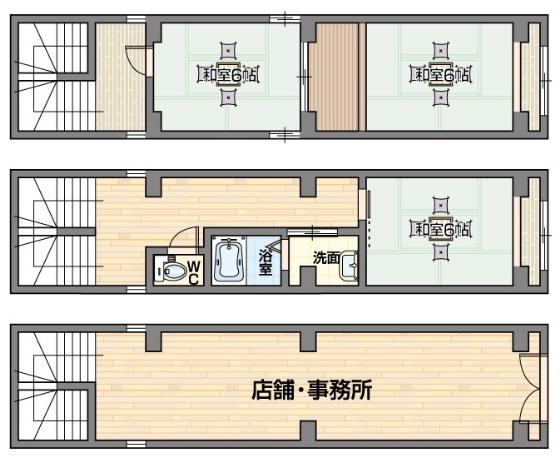 27 million yen, 3K, Land area 33.48 sq m , Building area 88.58 sq m floor plan
2700万円、3K、土地面積33.48m2、建物面積88.58m2 間取り図
Livingリビング 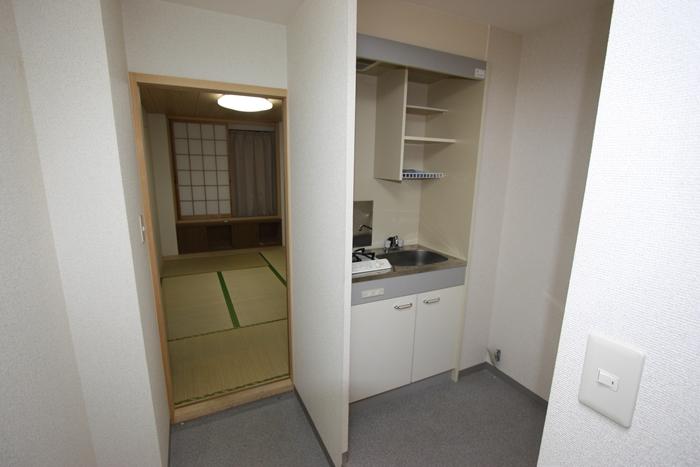 kitchen ・ Wash ・ Japanese-style room
キッチン・洗面・和室
Local appearance photo現地外観写真 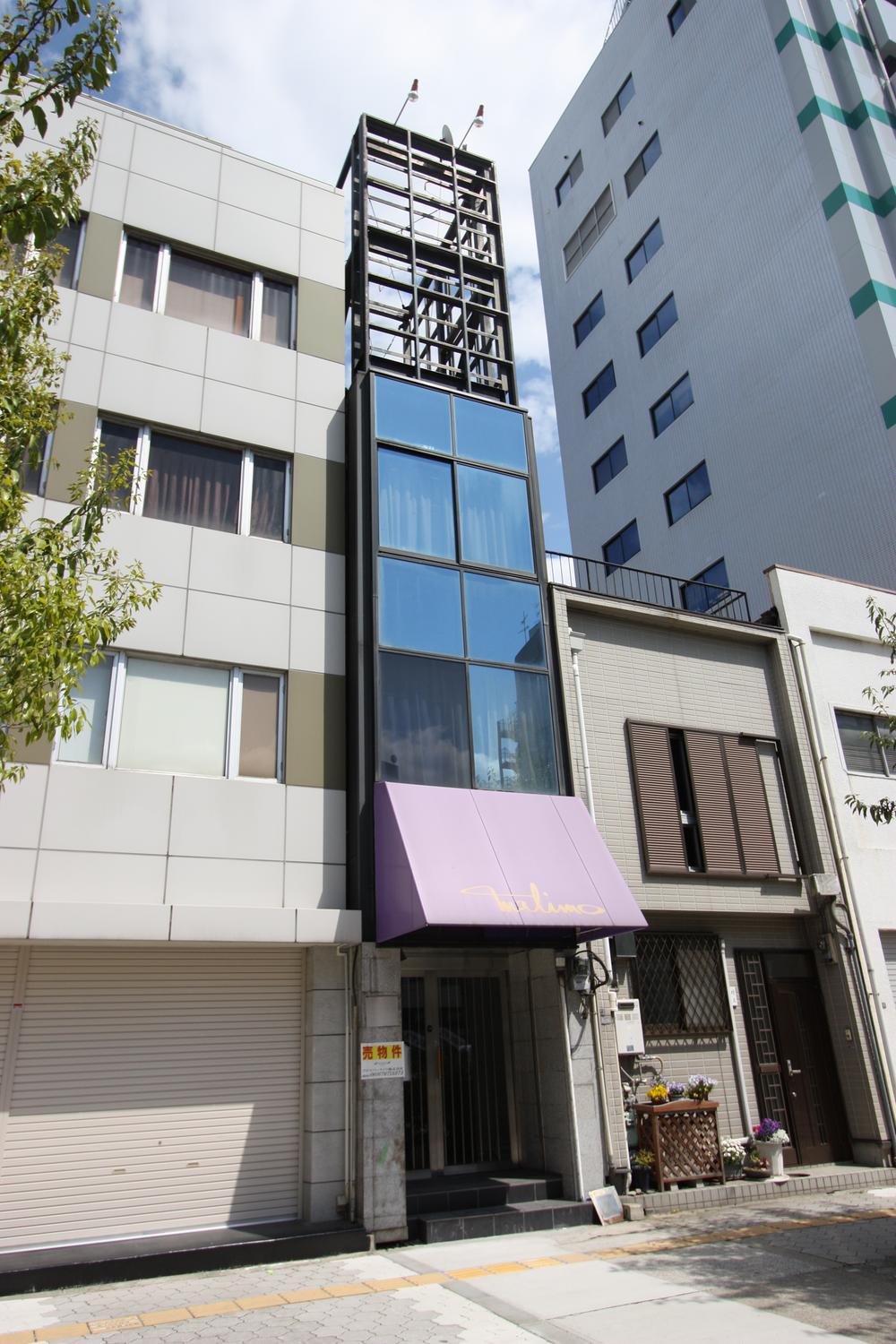 Exterior Photos
外観写真
Non-living roomリビング以外の居室 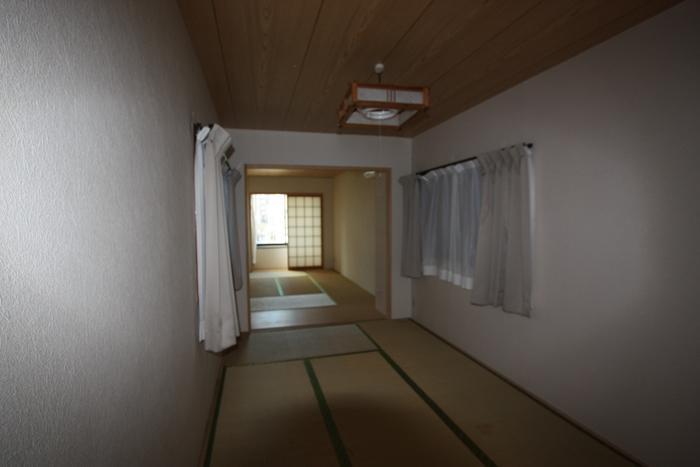 3 Kaikyotaku 6 tatami ・ 6 tatami
3階居宅 6畳・6畳
Same specifications photos (Other introspection)同仕様写真(その他内観) 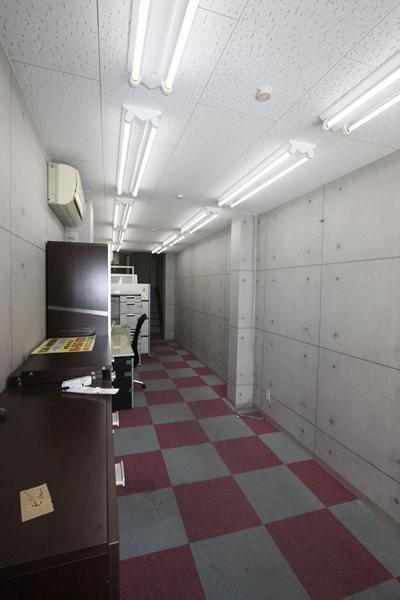 First floor store
1階店舗
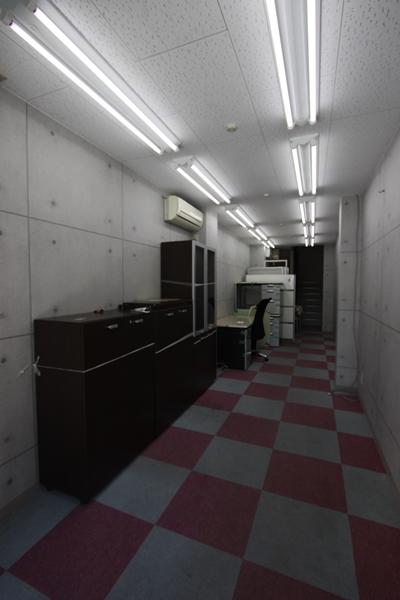 First floor store
1階店舗
Other introspectionその他内観 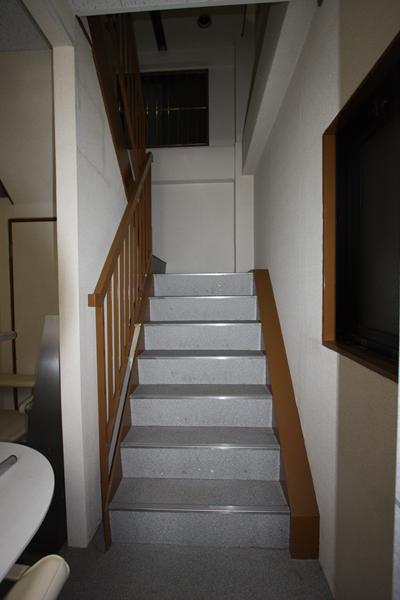 Stairs
階段
Kitchenキッチン 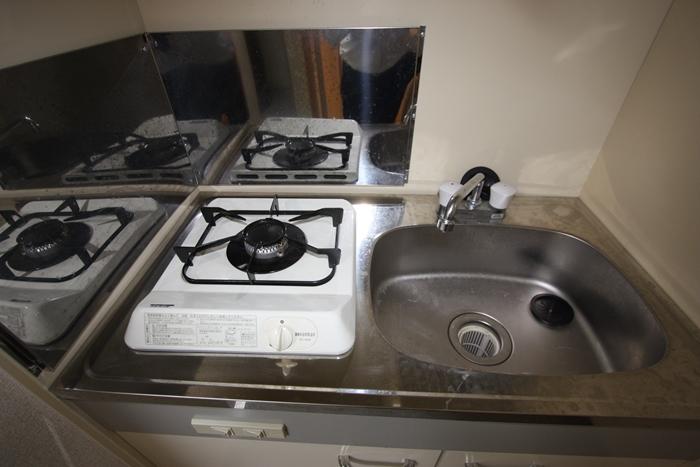 kitchen ・ Wash
キッチン・洗面
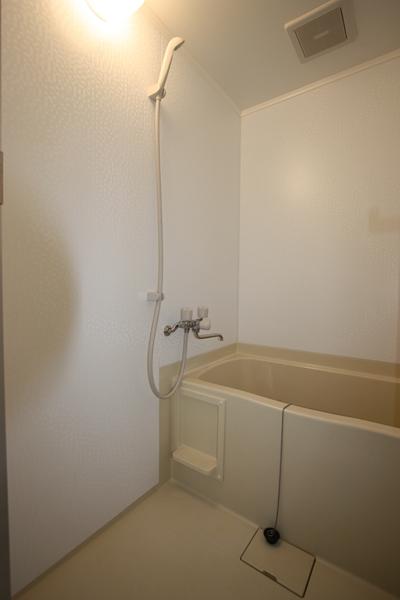 Bathroom
浴室
Other introspectionその他内観 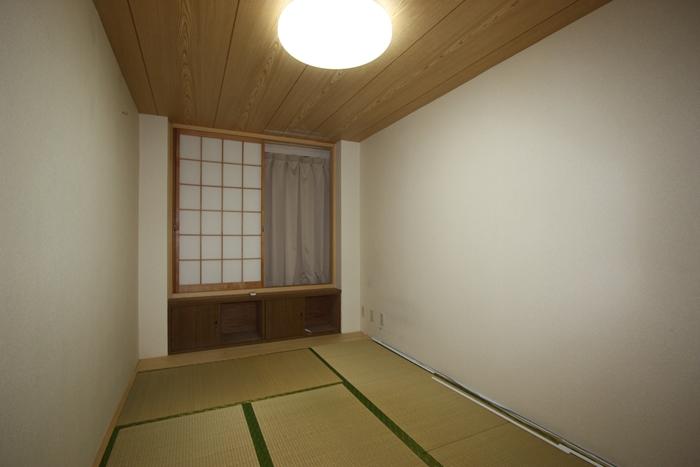 2 Kaikyotaku
2階居宅
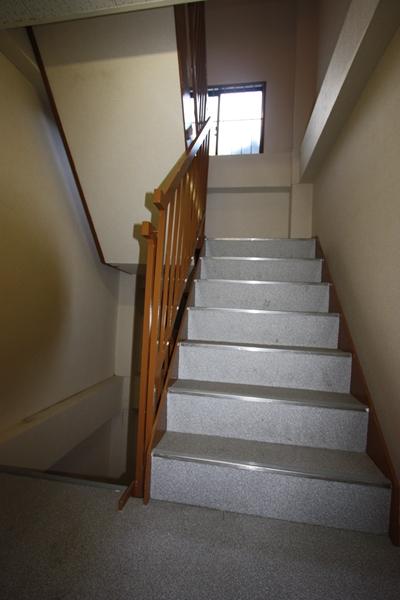 Stairs from the second floor to the third floor
2階から3階への階段
Non-living roomリビング以外の居室 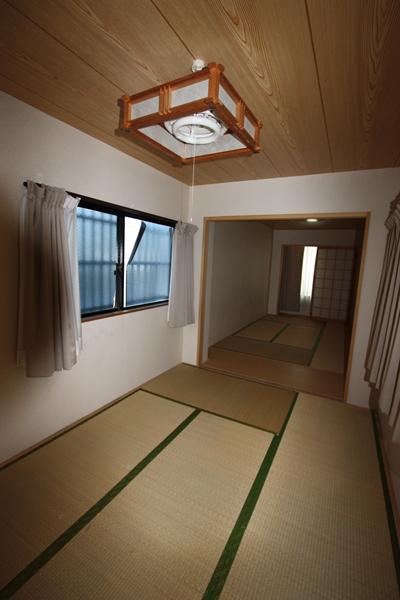 3 Kaikyotaku
3階居宅
View photos from the dwelling unit住戸からの眺望写真 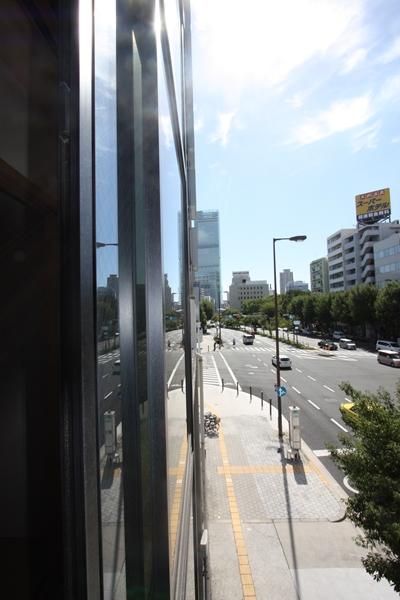 3 view from Kaimado
3階窓からの眺望
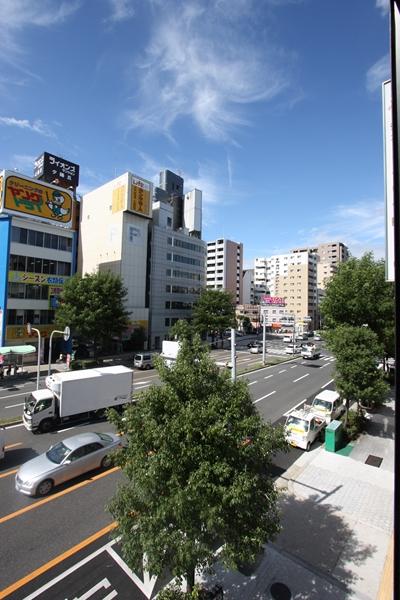 3 view from Kaimado
3階窓からの眺望
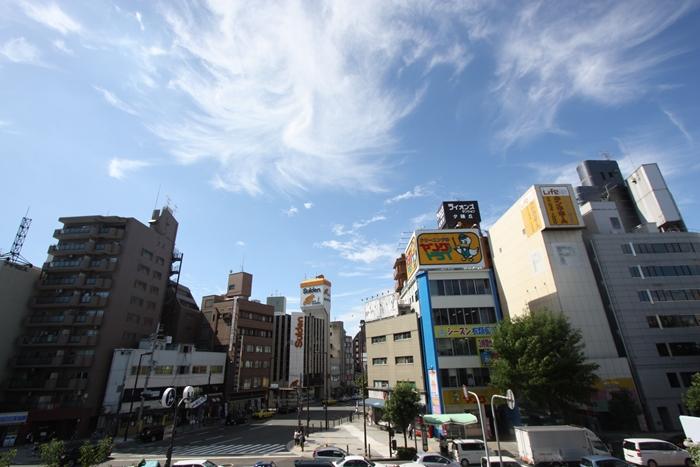 3 view from Kaimado
3階窓からの眺望
Local appearance photo現地外観写真 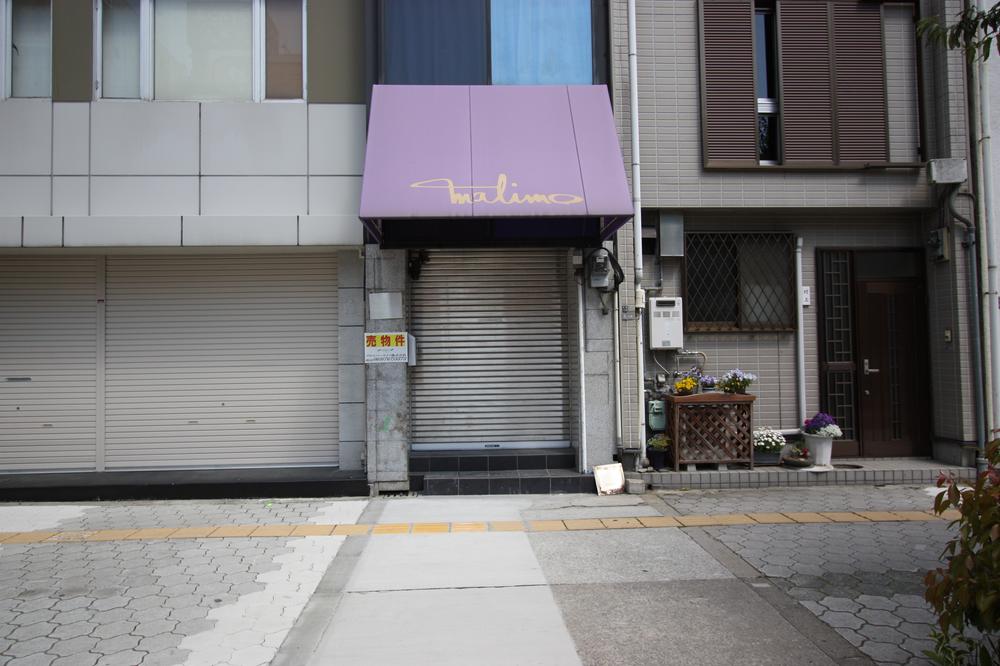 Entrance (store)
入口(店舗)
Location
|


















