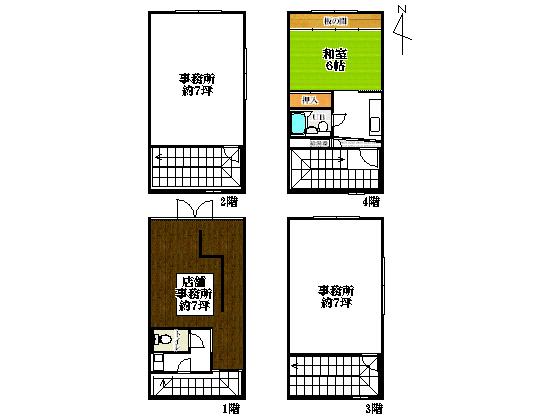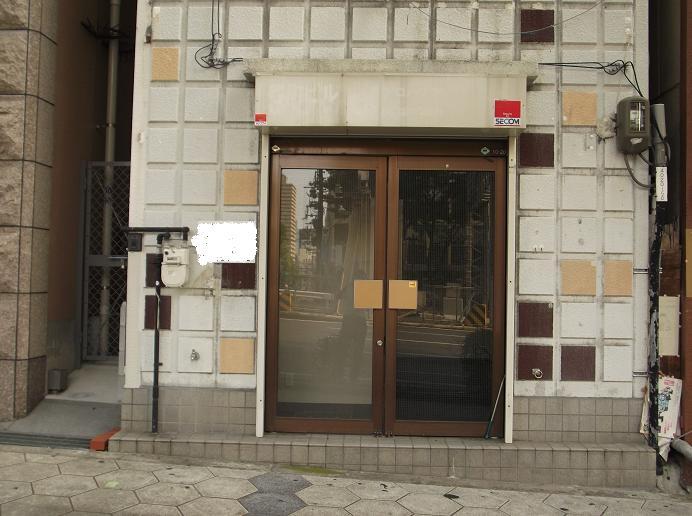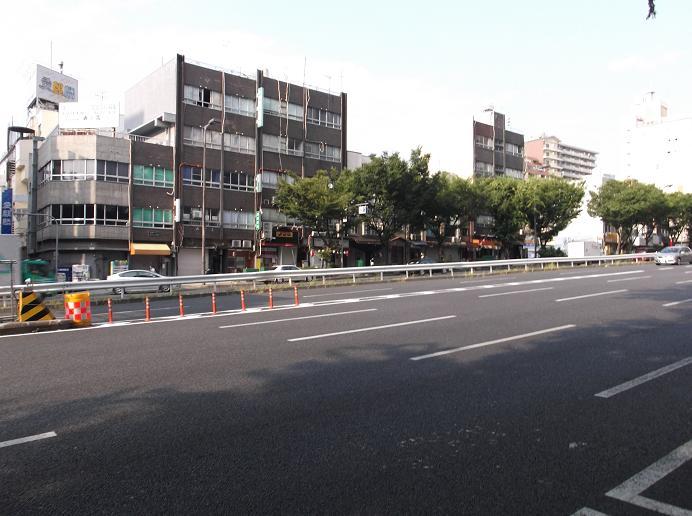|
|
Osaka-shi, Osaka Tennoji-ku,
大阪府大阪市天王寺区
|
|
Subway Tanimachi Line "tanimachi kyuchome" walk 3 minutes
地下鉄谷町線「谷町九丁目」歩3分
|
|
■ Current situation is, 1 Rotate 舗跡, Second floor ・ 3 floor office, It is the fourth floor-Home. ■ Vacant house is so please feel free to visit. ■ It is about a 3-minute walk from the subway Tanimachi Line "tanimachi kyuchome" station.
■現況は、1階店舗跡、2階・3階事務所、4階居宅です。■空家ですのでお気軽にご見学ください。■地下鉄谷町線「谷町九丁目」駅まで徒歩約3分です。
|
|
■ Facing the Sennichimae Street. ■ How is it even as income property?
■千日前通りに面してます。■収益物件としてもいかがでしょうか?
|
Features pickup 特徴ピックアップ | | It is close to the city / Or more before road 6m / Three-story or more 市街地が近い /前道6m以上 /3階建以上 |
Price 価格 | | 33,800,000 yen 3380万円 |
Floor plan 間取り | | 4K 4K |
Units sold 販売戸数 | | 1 units 1戸 |
Land area 土地面積 | | 37.25 sq m (registration) 37.25m2(登記) |
Building area 建物面積 | | 125.87 sq m (registration) 125.87m2(登記) |
Driveway burden-road 私道負担・道路 | | Nothing, North 50m width (contact the road width 3.9m) 無、北50m幅(接道幅3.9m) |
Completion date 完成時期(築年月) | | November 1987 1987年11月 |
Address 住所 | | Osaka-shi, Osaka Tennoji-ku, Ikutama cho 大阪府大阪市天王寺区生玉町 |
Traffic 交通 | | Subway Tanimachi Line "tanimachi kyuchome" walk 3 minutes 地下鉄谷町線「谷町九丁目」歩3分
|
Related links 関連リンク | | [Related Sites of this company] 【この会社の関連サイト】 |
Person in charge 担当者より | | Person in charge of real-estate and building Nakayama Akihiko Age: 30 Daigyokai experience: your sale that matches the 9-year customer ・ We will suggest your purchase. Please leave Zhongshan Kintetsu !! I will do my best to take care of "your edge" with customers !! 担当者宅建中山 昭彦年齢:30代業界経験:9年お客様に合ったご売却・ご購入のご提案をいたします。 近鉄の中山にお任せ下さい!! お客様との「ご縁」を大事に頑張ります!! |
Contact お問い合せ先 | | TEL: 0800-603-0421 [Toll free] mobile phone ・ Also available from PHS
Caller ID is not notified
Please contact the "saw SUUMO (Sumo)"
If it does not lead, If the real estate company TEL:0800-603-0421【通話料無料】携帯電話・PHSからもご利用いただけます
発信者番号は通知されません
「SUUMO(スーモ)を見た」と問い合わせください
つながらない方、不動産会社の方は
|
Building coverage, floor area ratio 建ぺい率・容積率 | | 80% ・ 800% 80%・800% |
Time residents 入居時期 | | Consultation 相談 |
Land of the right form 土地の権利形態 | | Ownership 所有権 |
Structure and method of construction 構造・工法 | | SRC4 story SRC4階建 |
Use district 用途地域 | | Commerce 商業 |
Overview and notices その他概要・特記事項 | | Contact: Zhongshan Akihiko, Facilities: Public Water Supply, This sewage, City gas, Parking: No 担当者:中山 昭彦、設備:公営水道、本下水、都市ガス、駐車場:無 |
Company profile 会社概要 | | <Mediation> Minister of Land, Infrastructure and Transport (9) No. 003,123 (one company) Real Estate Association (Corporation) metropolitan area real estate Fair Trade Council member Kintetsu Real Estate Co., Ltd. Namba office Yubinbango542-0076 Chuo-ku, Osaka-shi, Namba 4-1-15 Kintetsu Namba building the fifth floor <仲介>国土交通大臣(9)第003123号(一社)不動産協会会員 (公社)首都圏不動産公正取引協議会加盟近鉄不動産(株)難波営業所〒542-0076 大阪府大阪市中央区難波4-1-15 近鉄難波ビル5階 |




