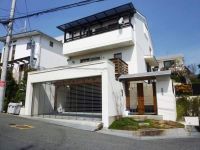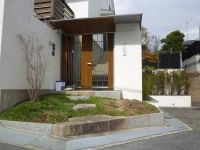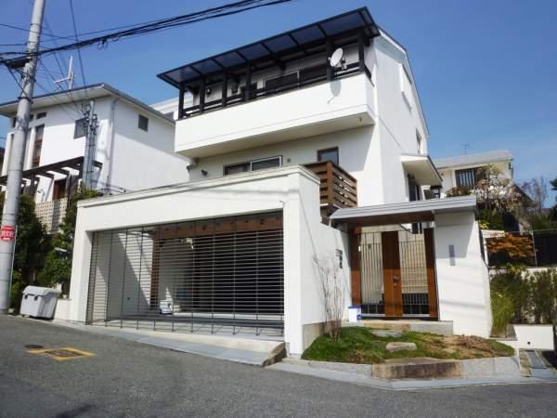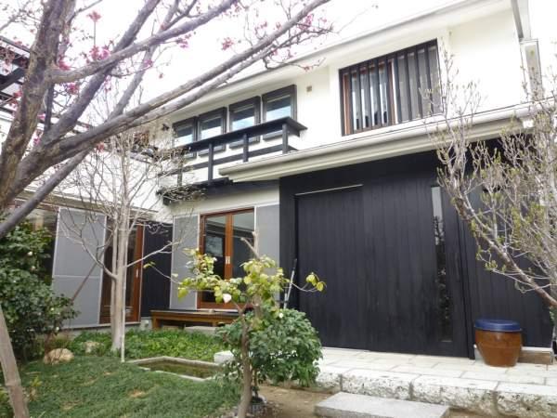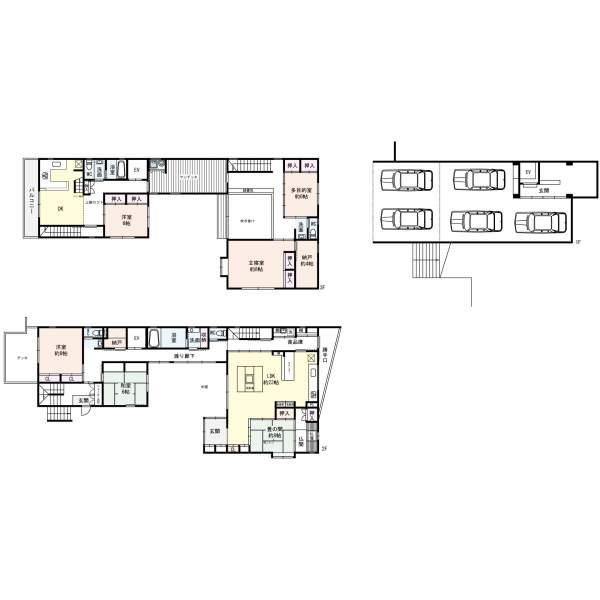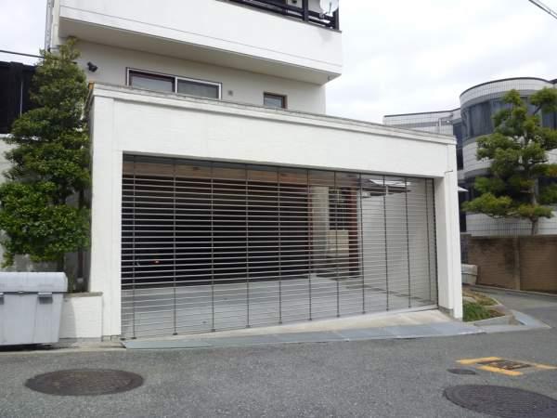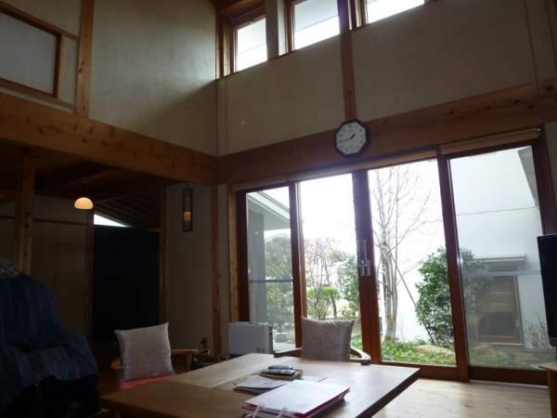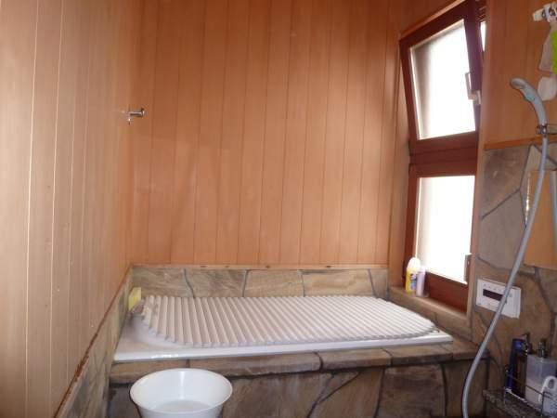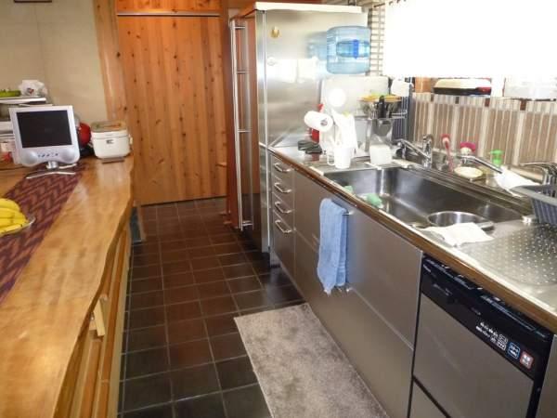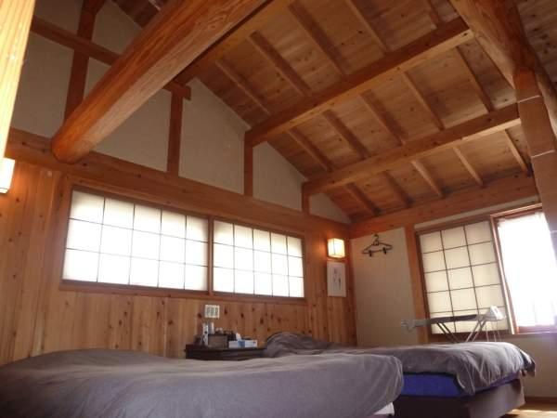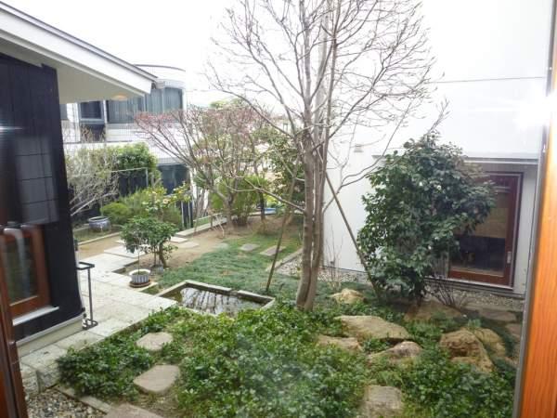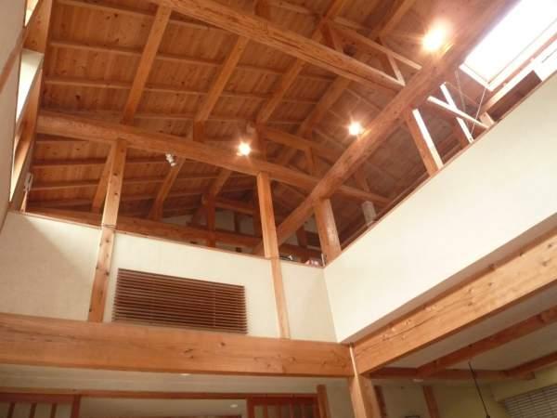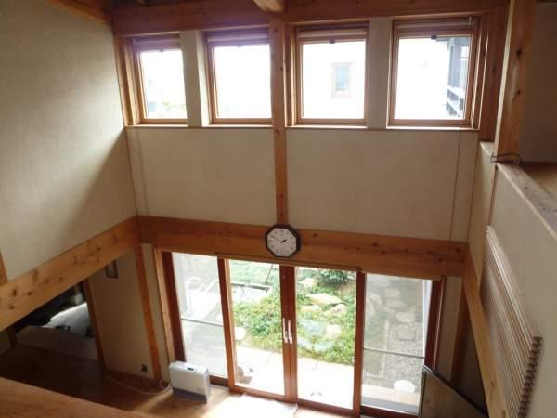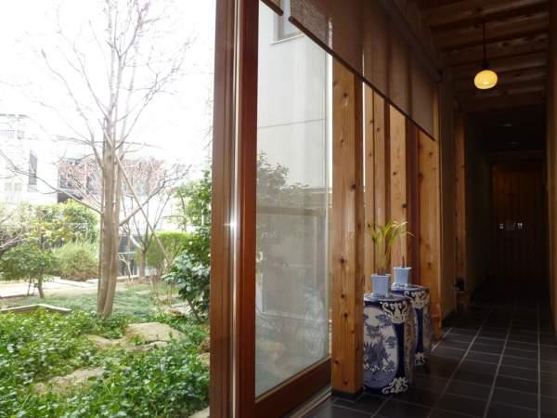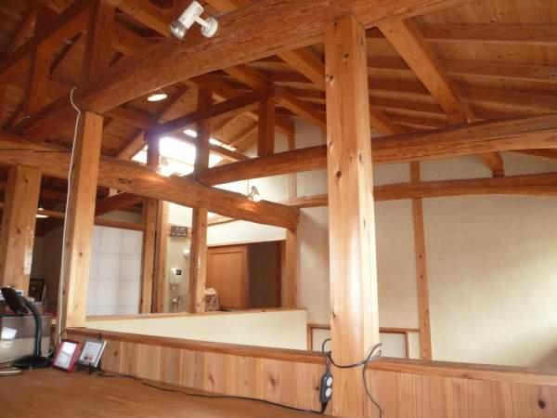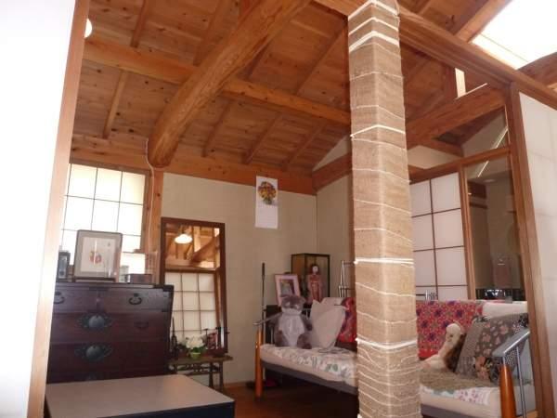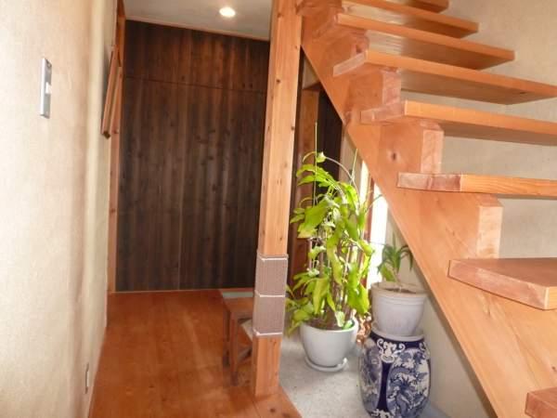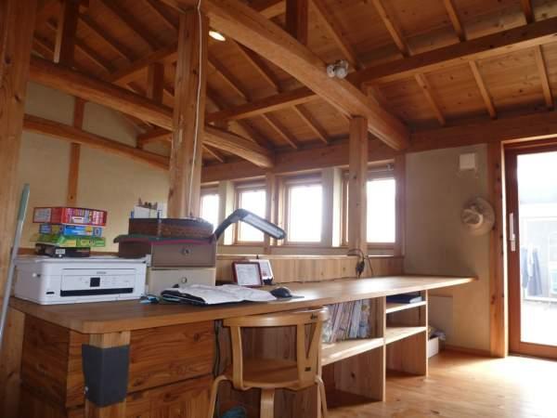|
|
Toyonaka, Osaka
大阪府豊中市
|
|
Northern Osaka Express "Senri" walk 19 minutes
北大阪急行「千里中央」歩19分
|
|
Outer wall: Tosa plasterwork ・ External insulation construction method
外壁:土佐漆喰仕上げ・外断熱工法
|
Features pickup 特徴ピックアップ | | Land more than 100 square meters / System kitchen / Bathroom Dryer / All room storage / A quiet residential area / Or more before road 6m / Japanese-style room / garden / Washbasin with shower / Shutter - garage / Double-glazing / Underfloor Storage / The window in the bathroom / Atrium / Built garage / Dish washing dryer / Walk-in closet / Three-story or more / City gas / Storeroom / In a large town / 2 family house / Floor heating 土地100坪以上 /システムキッチン /浴室乾燥機 /全居室収納 /閑静な住宅地 /前道6m以上 /和室 /庭 /シャワー付洗面台 /シャッタ-車庫 /複層ガラス /床下収納 /浴室に窓 /吹抜け /ビルトガレージ /食器洗乾燥機 /ウォークインクロゼット /3階建以上 /都市ガス /納戸 /大型タウン内 /2世帯住宅 /床暖房 |
Event information イベント情報 | | Local tours (please make a reservation beforehand) schedule / January 11 (Saturday) ~ January 13 (Monday) 現地見学会(事前に必ず予約してください)日程/1月11日(土曜日) ~ 1月13日(月曜日) |
Price 価格 | | 120 million yen 1億2000万円 |
Floor plan 間取り | | 5LDDKK + 2S (storeroom) 5LDDKK+2S(納戸) |
Units sold 販売戸数 | | 1 units 1戸 |
Land area 土地面積 | | 377.85 sq m (registration) 377.85m2(登記) |
Building area 建物面積 | | 339.95 sq m (registration) 339.95m2(登記) |
Driveway burden-road 私道負担・道路 | | Nothing, South 6.7m width 無、南6.7m幅 |
Completion date 完成時期(築年月) | | April 2001 2001年4月 |
Address 住所 | | Toyonaka, Osaka Higashitoyonaka cho 3 大阪府豊中市東豊中町3 |
Traffic 交通 | | Northern Osaka Express "Senri" walk 19 minutes 北大阪急行「千里中央」歩19分
|
Related links 関連リンク | | [Related Sites of this company] 【この会社の関連サイト】 |
Person in charge 担当者より | | The person in charge Kawashima 担当者川嶋 |
Contact お問い合せ先 | | TEL: 0800-603-0470 [Toll free] mobile phone ・ Also available from PHS
Caller ID is not notified
Please contact the "saw SUUMO (Sumo)"
If it does not lead, If the real estate company TEL:0800-603-0470【通話料無料】携帯電話・PHSからもご利用いただけます
発信者番号は通知されません
「SUUMO(スーモ)を見た」と問い合わせください
つながらない方、不動産会社の方は
|
Building coverage, floor area ratio 建ぺい率・容積率 | | 40% ・ 80% 40%・80% |
Time residents 入居時期 | | Consultation 相談 |
Land of the right form 土地の権利形態 | | Ownership 所有権 |
Structure and method of construction 構造・工法 | | Wooden three-story 木造3階建 |
Use district 用途地域 | | One low-rise 1種低層 |
Overview and notices その他概要・特記事項 | | Contact: Kawashima, Parking: car space 担当者:川嶋、駐車場:カースペース |
Company profile 会社概要 | | <Mediation> Minister of Land, Infrastructure and Transport (10) Article 002608 No. Nippon Housing Distribution Co., Ltd. Toyonaka store Yubinbango560-0023 Toyonaka, Osaka Okakamino cho 4-3-2 Yoshioka building first floor <仲介>国土交通大臣(10)第002608号日本住宅流通(株)豊中店〒560-0023 大阪府豊中市岡上の町4-3―2 吉岡ビル1階 |
