Used Homes » Kansai » Osaka prefecture » Toyonaka
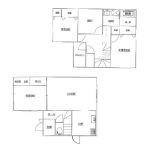 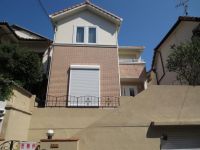
| | Toyonaka, Osaka 大阪府豊中市 |
| Northern Osaka Express "Momoyamadai" walk 15 minutes 北大阪急行「桃山台」歩15分 |
| A quiet residential area, All room 6 tatami mats or more, Wide balcony, Storeroom, All room storage, Immediate Available, Yang per goodese-style room, 2-story, TV monitor interphone, Leafy residential area, Ventilation good, Located on a hill 閑静な住宅地、全居室6畳以上、ワイドバルコニー、納戸、全居室収納、即入居可、陽当り良好、和室、2階建、TVモニタ付インターホン、緑豊かな住宅地、通風良好、高台に立地 |
| A quiet residential area, All room 6 tatami mats or more, Wide balcony, Storeroom, All room storage, Immediate Available, Yang per goodese-style room, 2-story, TV monitor interphone, Leafy residential area, Ventilation good, Located on a hill 閑静な住宅地、全居室6畳以上、ワイドバルコニー、納戸、全居室収納、即入居可、陽当り良好、和室、2階建、TVモニタ付インターホン、緑豊かな住宅地、通風良好、高台に立地 |
Features pickup 特徴ピックアップ | | Immediate Available / Yang per good / All room storage / A quiet residential area / Japanese-style room / Wide balcony / 2-story / TV monitor interphone / Leafy residential area / Ventilation good / All room 6 tatami mats or more / Storeroom / Located on a hill 即入居可 /陽当り良好 /全居室収納 /閑静な住宅地 /和室 /ワイドバルコニー /2階建 /TVモニタ付インターホン /緑豊かな住宅地 /通風良好 /全居室6畳以上 /納戸 /高台に立地 | Price 価格 | | 36,800,000 yen 3680万円 | Floor plan 間取り | | 3LDK + S (storeroom) 3LDK+S(納戸) | Units sold 販売戸数 | | 1 units 1戸 | Total units 総戸数 | | 1 units 1戸 | Land area 土地面積 | | 102.97 sq m (registration) 102.97m2(登記) | Building area 建物面積 | | 97.29 sq m (registration) 97.29m2(登記) | Driveway burden-road 私道負担・道路 | | Nothing 無 | Completion date 完成時期(築年月) | | February 2008 2008年2月 | Address 住所 | | Toyonaka, Osaka Higashitoyonaka cho 5 大阪府豊中市東豊中町5 | Traffic 交通 | | Northern Osaka Express "Momoyamadai" walk 15 minutes 北大阪急行「桃山台」歩15分
| Related links 関連リンク | | [Related Sites of this company] 【この会社の関連サイト】 | Person in charge 担当者より | | Rep Kimura Masayuki Age: 20 Daigyokai Experience: cherish cordial encounter with 10-year customer, I will do my best the sincerity to motto. We will introduce quickly and accurately Property. My vitality is to get a smile on your. We look forward to everyone of your visit so I'll try hard for the. 担当者木村 将之年齢:20代業界経験:10年お客様との出会いを大切に誠心誠意、真心をモットーに頑張ります。迅速かつ的確に物件のご紹介を致します。私の活力はお客様に笑顔を頂く事です。その為に一生懸命頑張りますので皆様のご来店お待ちしております。 | Contact お問い合せ先 | | TEL: 0800-603-1598 [Toll free] mobile phone ・ Also available from PHS
Caller ID is not notified
Please contact the "saw SUUMO (Sumo)"
If it does not lead, If the real estate company TEL:0800-603-1598【通話料無料】携帯電話・PHSからもご利用いただけます
発信者番号は通知されません
「SUUMO(スーモ)を見た」と問い合わせください
つながらない方、不動産会社の方は
| Building coverage, floor area ratio 建ぺい率・容積率 | | 60% ・ 200% 60%・200% | Time residents 入居時期 | | Immediate available 即入居可 | Land of the right form 土地の権利形態 | | Ownership 所有権 | Structure and method of construction 構造・工法 | | Wooden 2-story 木造2階建 | Use district 用途地域 | | One dwelling 1種住居 | Other limitations その他制限事項 | | Regulations have by the Landscape Act, Quasi-fire zones, Scenic zone, School zone, Height ceiling Yes, Shade limit Yes, On-site step Yes 景観法による規制有、準防火地域、風致地区、文教地区、高さ最高限度有、日影制限有、敷地内段差有 | Overview and notices その他概要・特記事項 | | Contact: Kimura Masayuki, Parking: Garage 担当者:木村 将之、駐車場:車庫 | Company profile 会社概要 | | <Mediation> governor of Osaka (6) No. 040391 Kinki ・ Estate Co., Ltd. Yubinbango560-0085 Toyonaka, Osaka Kaminitta 3-1-9 studio Chisato second floor <仲介>大阪府知事(6)第040391号キンキ・エステート(株)〒560-0085 大阪府豊中市上新田3-1-9 スタジオ千里2階 |
Floor plan間取り図 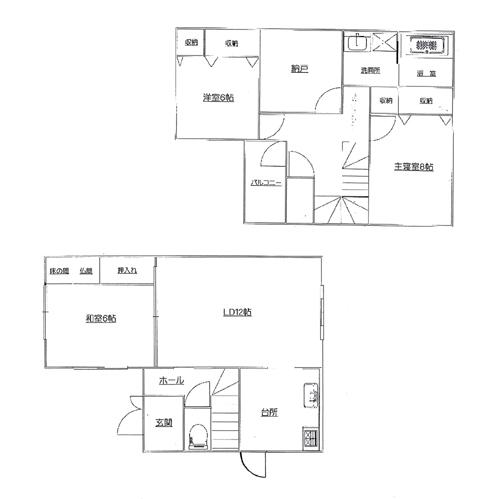 36,800,000 yen, 3LDK + S (storeroom), Land area 102.97 sq m , Building area 97.29 sq m
3680万円、3LDK+S(納戸)、土地面積102.97m2、建物面積97.29m2
Local appearance photo現地外観写真 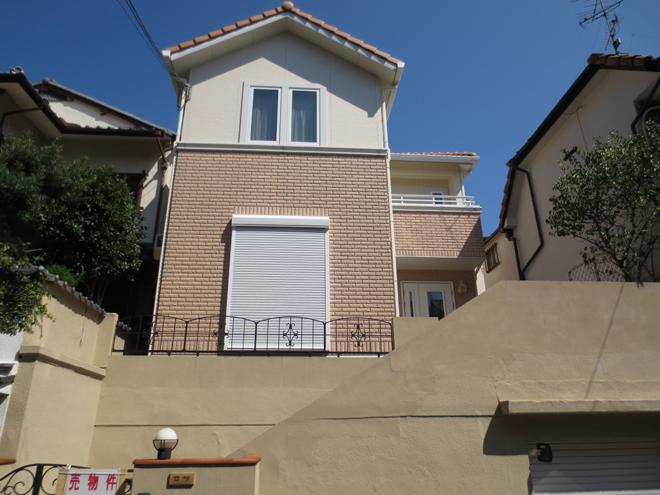 local
現地
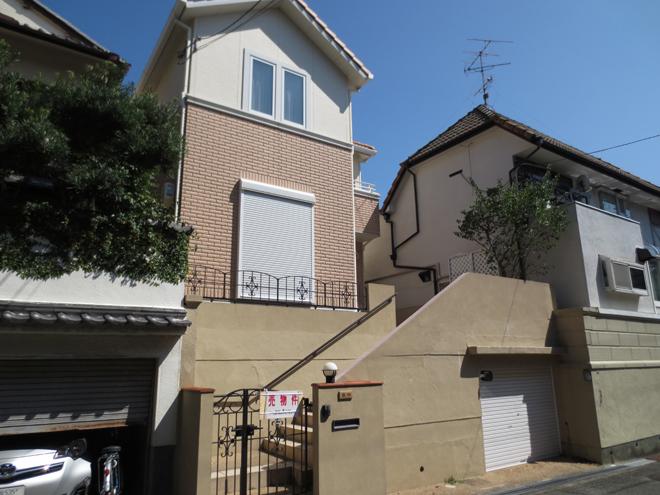 local
現地
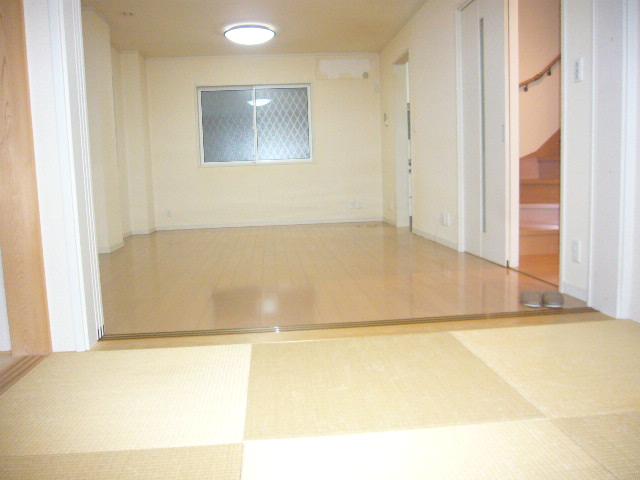 Living
リビング
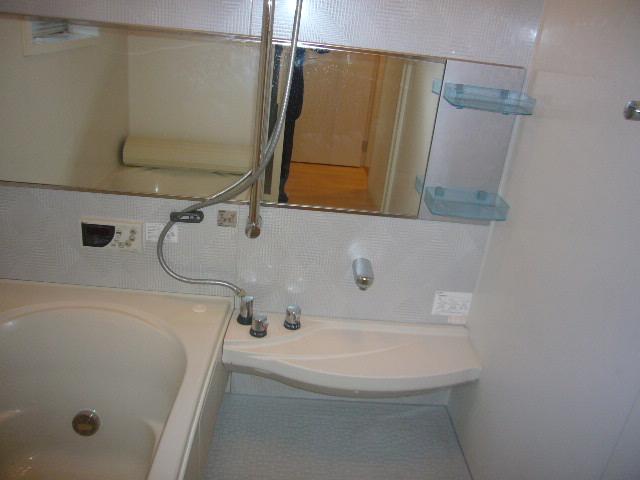 Bathroom
浴室
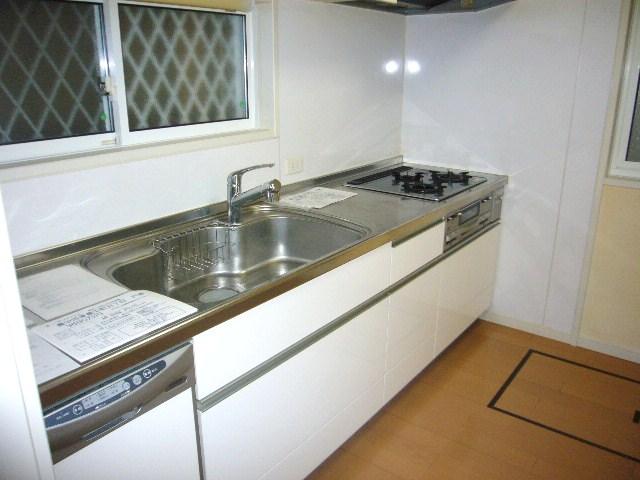 Kitchen
キッチン
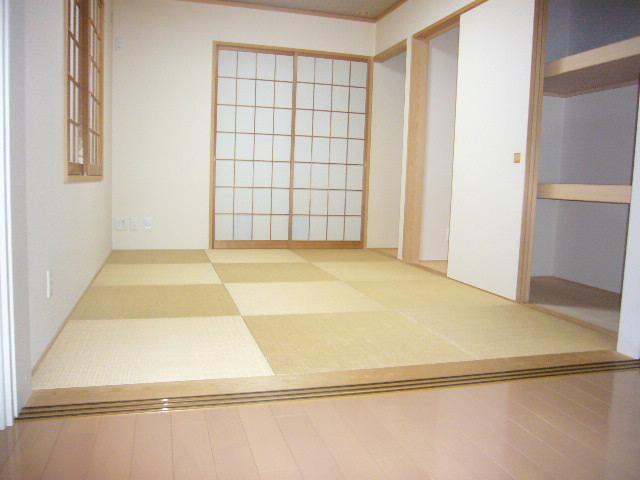 Non-living room
リビング以外の居室
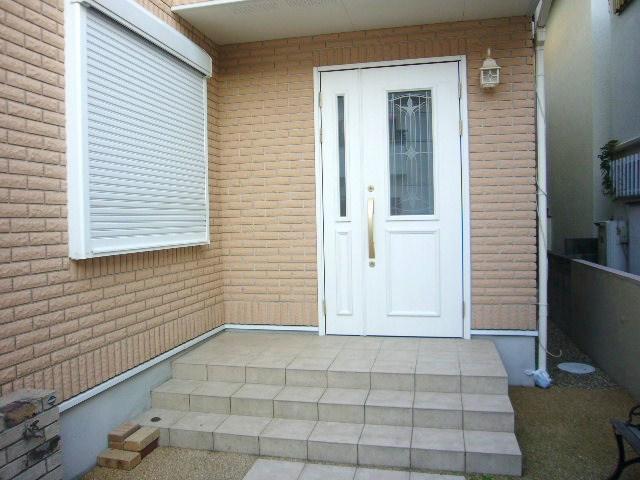 Entrance
玄関
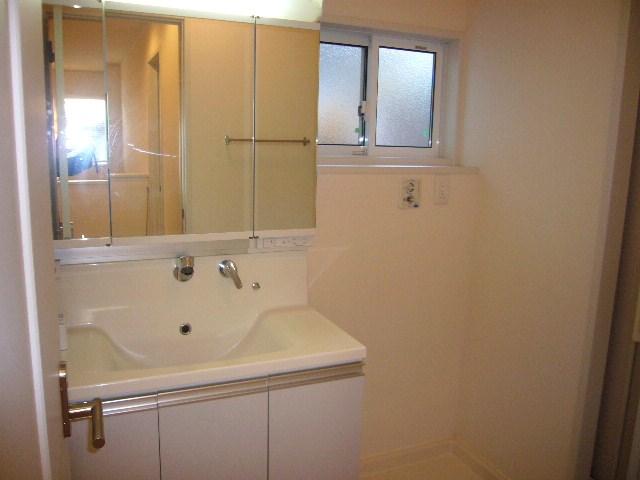 Wash basin, toilet
洗面台・洗面所
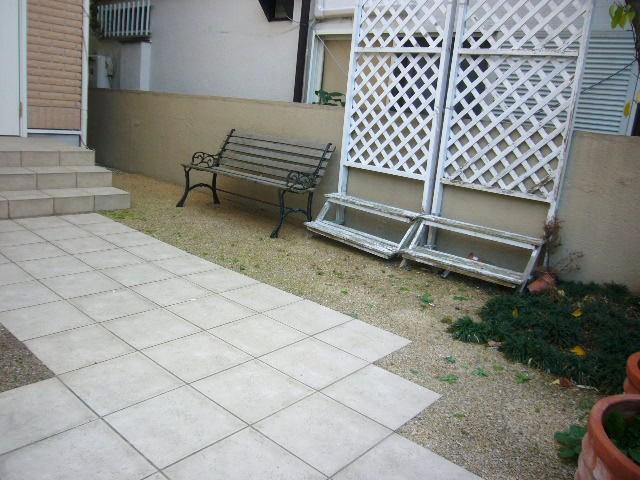 Garden
庭
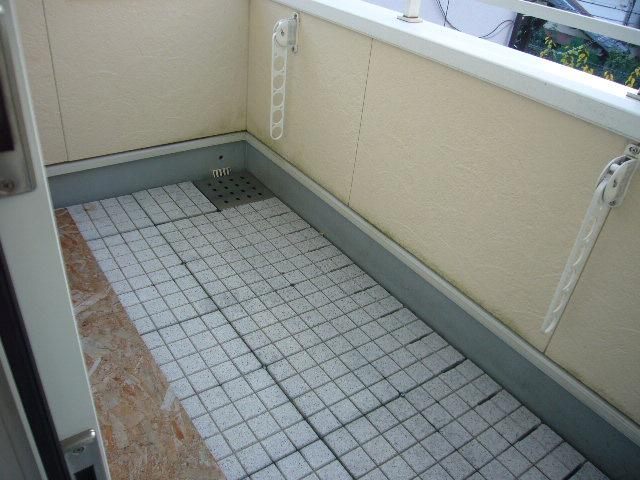 Balcony
バルコニー
Station駅  1200m to Momoyamadai Station
桃山台駅まで1200m
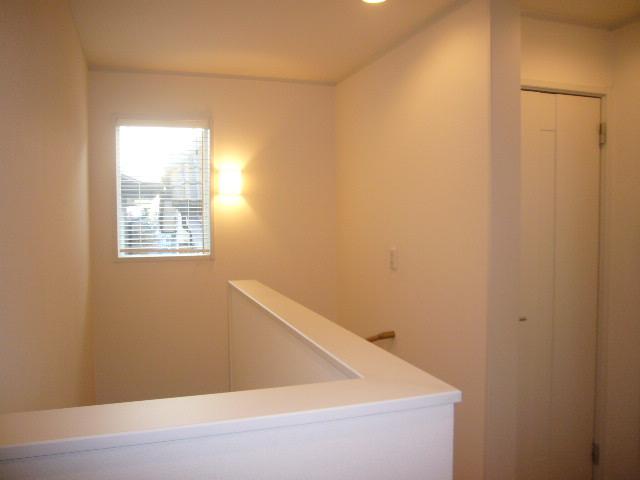 Other introspection
その他内観
Otherその他 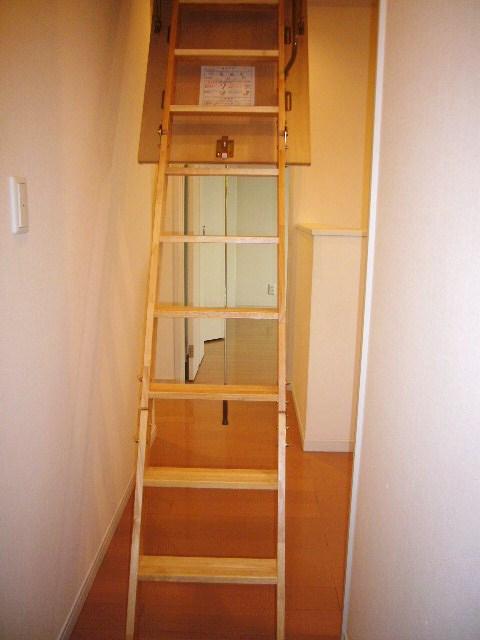 Attic storage
屋根裏収納庫
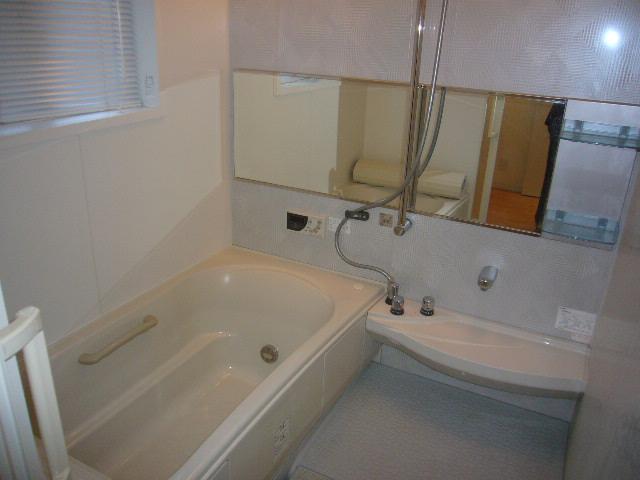 Bathroom
浴室
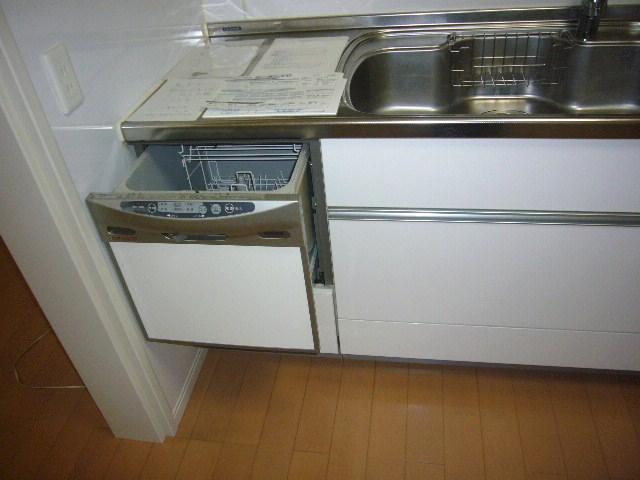 Kitchen
キッチン
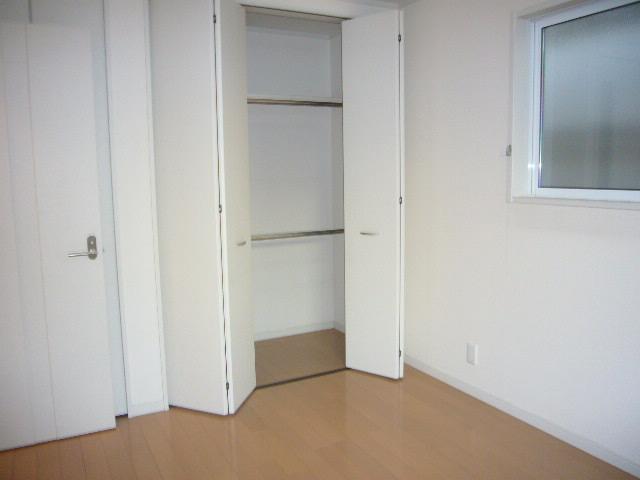 Non-living room
リビング以外の居室
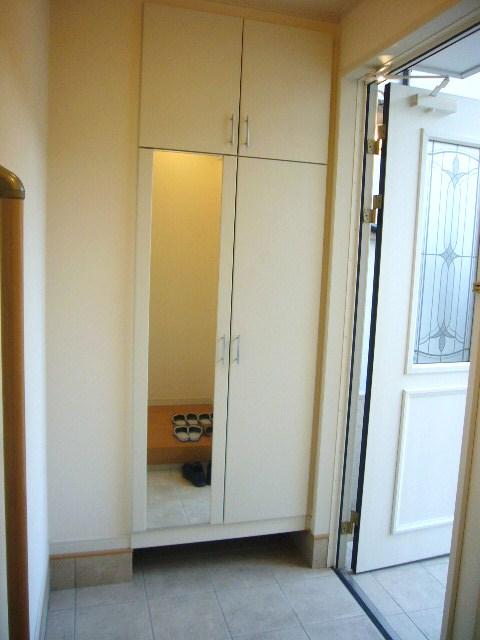 Entrance
玄関
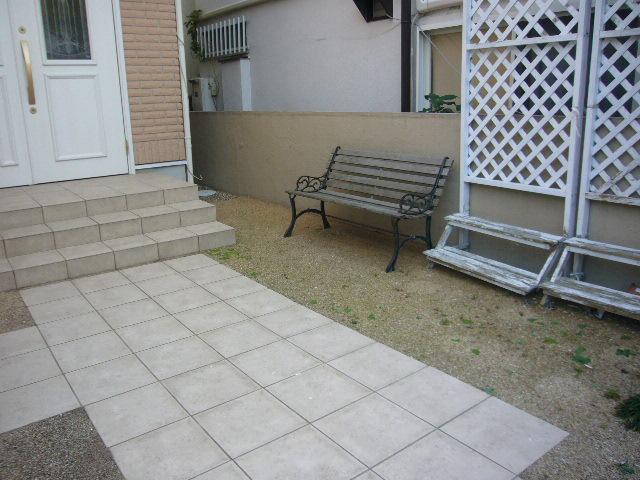 Garden
庭
Station駅 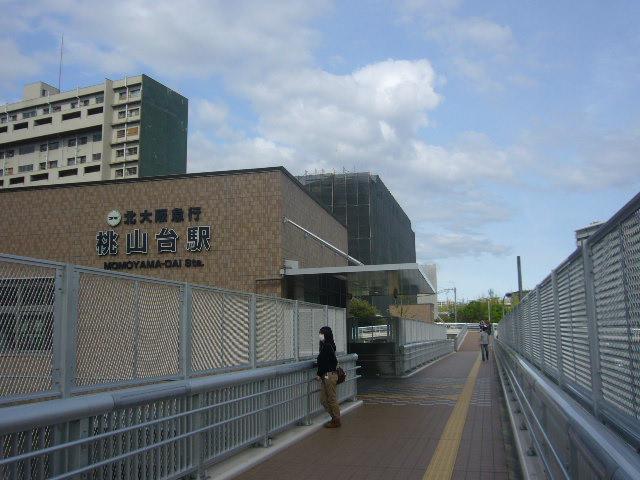 1200m to Momoyamadai Station
桃山台駅まで1200m
Otherその他 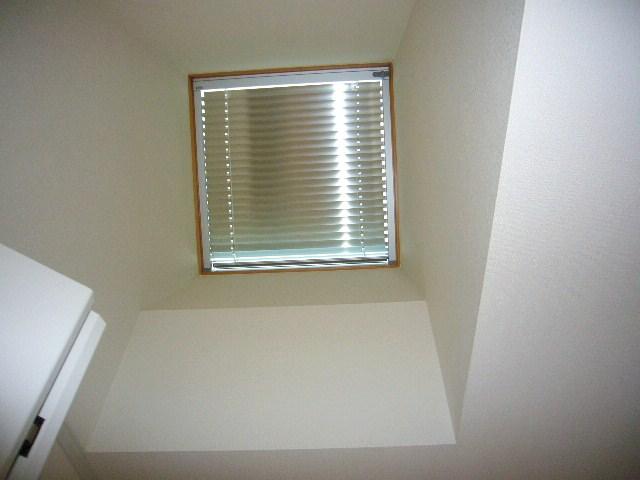 Skylight
天窓
Location
|






















