1996September
17.3 million yen, 4LDK, 97.94 sq m
Used Homes » Kansai » Osaka prefecture » Toyonaka
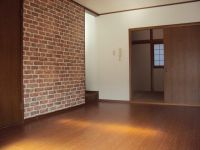 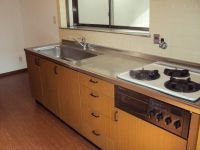
| | Toyonaka, Osaka 大阪府豊中市 |
| Hankyu Takarazuka Line "Shonai" walk 16 minutes 阪急宝塚線「庄内」歩16分 |
| Popular Hankyu Takarazuka Line in "Shonai Station", There is plenty of storage live in the parking lot with a single-family also suggestions children room of new life, It is home to Ikeru to leave a record of the growth of children. 人気の阪急宝塚線『庄内駅』に、駐車場付き一戸建てで住まう新生活のご提案子供室にも十分な収納があり、お子様の成長の記録を残していけるお家です。 |
| ◆ Features of Property ◆ ・ Already the room renovation ・ High roof vehicles also can park ・ Total floor area spacious 97.94 sq m ・ Location is highly convenient to walk 13 minutes to Shonai Station ◆物件の特徴◆・室内リフォーム済み・ハイルーフ車も駐車可能・延べ床面積広々97.94m2・庄内駅まで徒歩13分の利便性が高い立地 |
Features pickup 特徴ピックアップ | | System kitchen / All room storage / Flat to the station / Shaping land / Three-story or more / roof balcony システムキッチン /全居室収納 /駅まで平坦 /整形地 /3階建以上 /ルーフバルコニー | Price 価格 | | 17.3 million yen 1730万円 | Floor plan 間取り | | 4LDK 4LDK | Units sold 販売戸数 | | 1 units 1戸 | Total units 総戸数 | | 1 units 1戸 | Land area 土地面積 | | 66.26 sq m 66.26m2 | Building area 建物面積 | | 97.94 sq m 97.94m2 | Driveway burden-road 私道負担・道路 | | Nothing 無 | Completion date 完成時期(築年月) | | September 1996 1996年9月 | Address 住所 | | Toyonaka, Osaka Shonaisakae cho 4 大阪府豊中市庄内栄町4 | Traffic 交通 | | Hankyu Takarazuka Line "Shonai" walk 16 minutes
Hankyu Kobe Line "Kanzaki" walk 26 minutes 阪急宝塚線「庄内」歩16分
阪急神戸線「神崎川」歩26分
| Contact お問い合せ先 | | TEL: 0800-805-3571 [Toll free] mobile phone ・ Also available from PHS
Caller ID is not notified
Please contact the "saw SUUMO (Sumo)"
If it does not lead, If the real estate company TEL:0800-805-3571【通話料無料】携帯電話・PHSからもご利用いただけます
発信者番号は通知されません
「SUUMO(スーモ)を見た」と問い合わせください
つながらない方、不動産会社の方は
| Building coverage, floor area ratio 建ぺい率・容積率 | | 60% ・ 200% 60%・200% | Time residents 入居時期 | | Consultation 相談 | Land of the right form 土地の権利形態 | | Ownership 所有権 | Structure and method of construction 構造・工法 | | Wooden three-story 木造3階建 | Overview and notices その他概要・特記事項 | | Parking: car space 駐車場:カースペース | Company profile 会社概要 | | <Mediation> Minister of Land, Infrastructure and Transport (3) No. 006285 (Corporation) All Japan Real Estate Association (Corporation) Kinki district Real Estate Fair Trade Council member Kyowa housing (Ltd.) Yubinbango563-0032 Osaka Ikeda Ishibashi 1-9-19 <仲介>国土交通大臣(3)第006285号(公社)全日本不動産協会会員 (公社)近畿地区不動産公正取引協議会加盟協和ハウジング(株)〒563-0032 大阪府池田市石橋1-9-19 |
Livingリビング 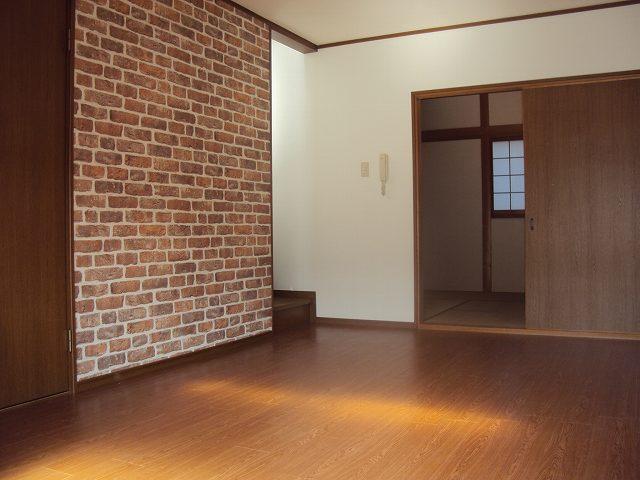 Living room wall of the one-point eye-catching
ワンポイントの壁面が目を引くリビング
Kitchenキッチン 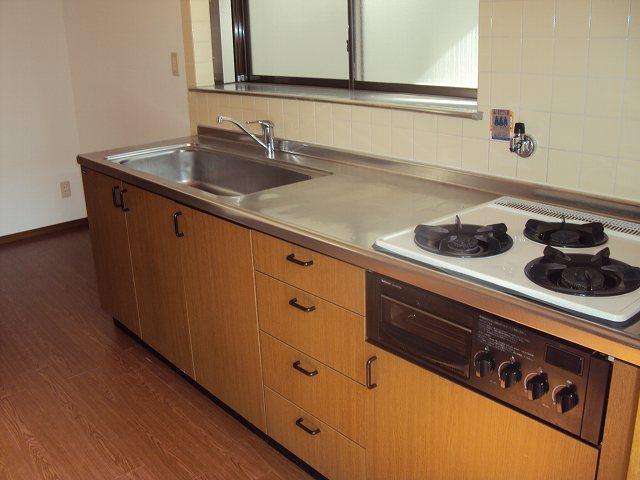 Easy-to-use system Kitchen
使い勝手の良いシステムキッチン
Parking lot駐車場 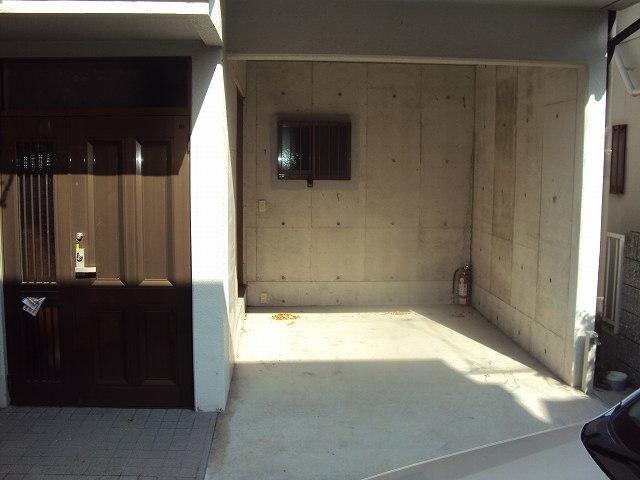 High roof car parking available parking
ハイルーフ車駐車可能な駐車場
Local appearance photo現地外観写真 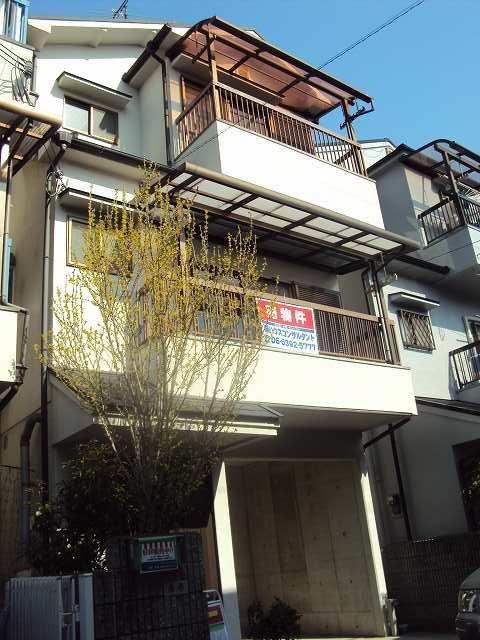 Local appearance the room renovation is complete
室内リフォームが完了した現地外観
Bathroom浴室 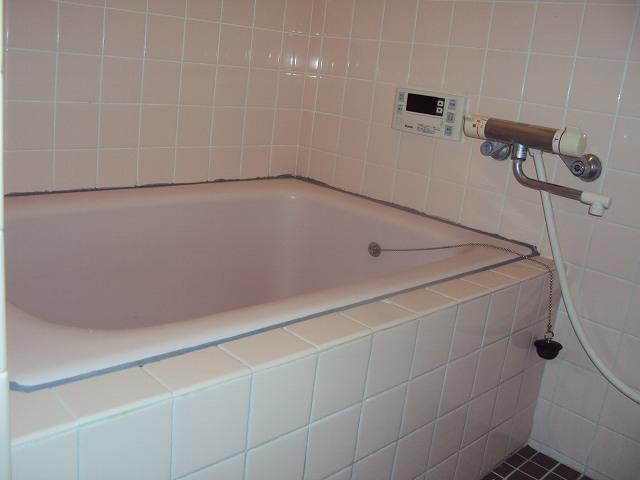 Otobasu adoption of bathroom
オートバス採用の浴室
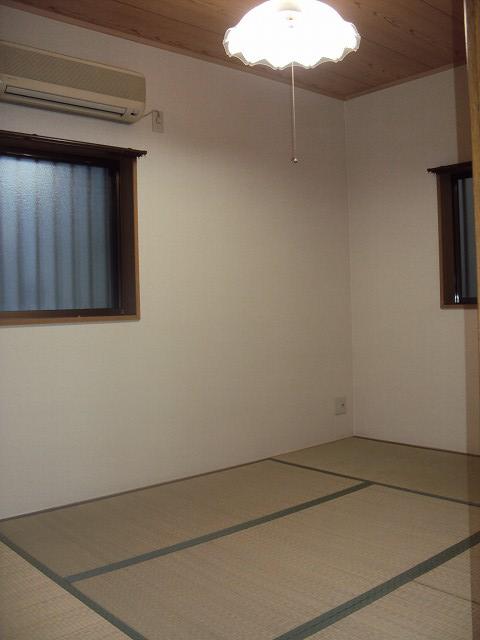 Other introspection
その他内観
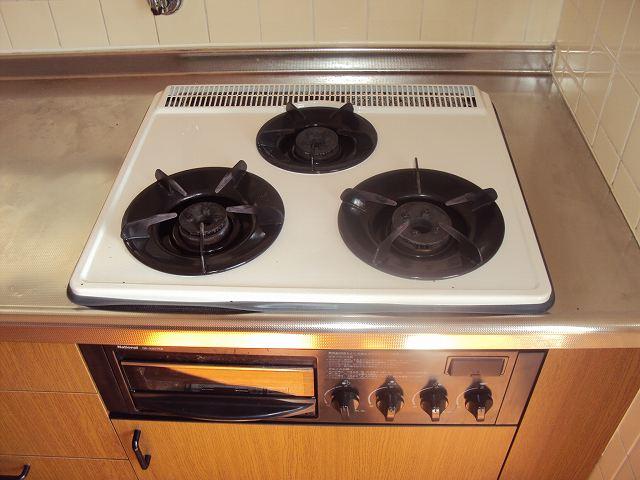 Kitchen
キッチン
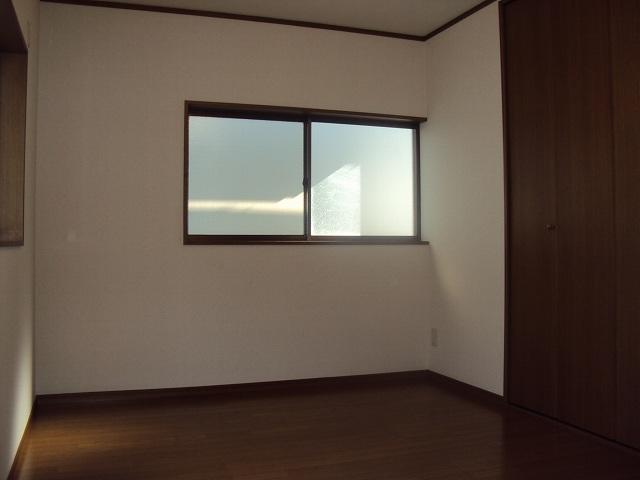 Non-living room
リビング以外の居室
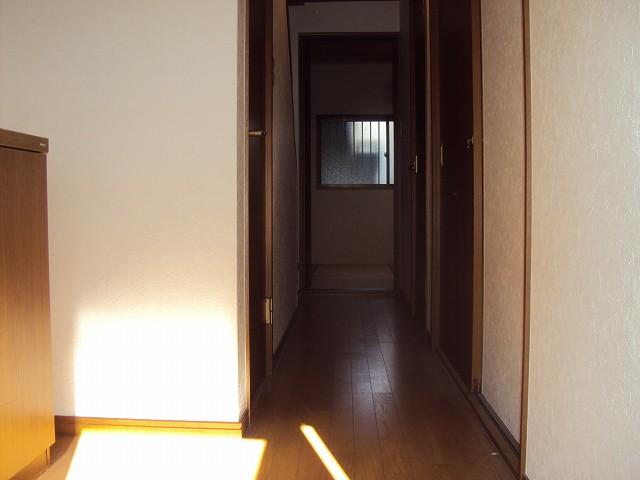 Entrance
玄関
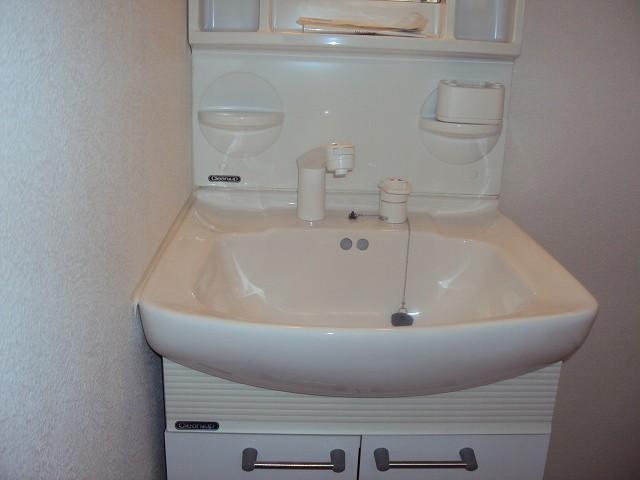 Wash basin, toilet
洗面台・洗面所
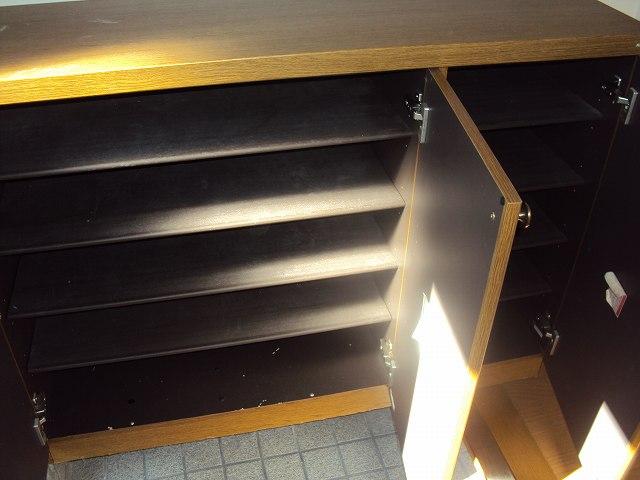 Receipt
収納
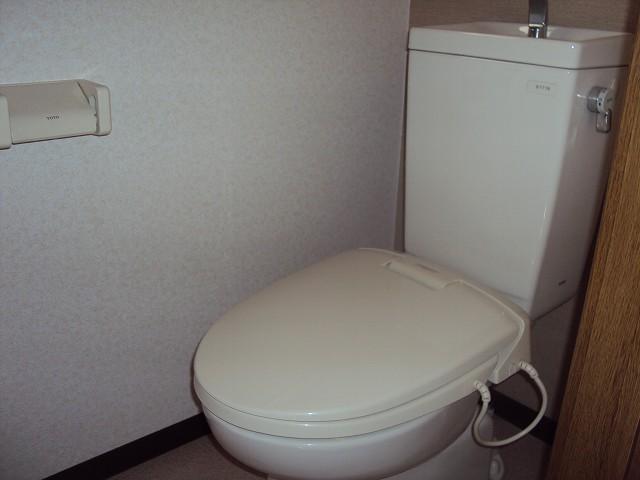 Toilet
トイレ
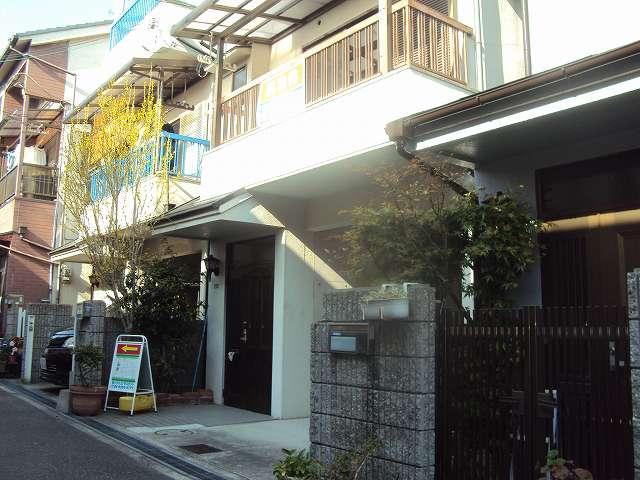 Local appearance photo
現地外観写真
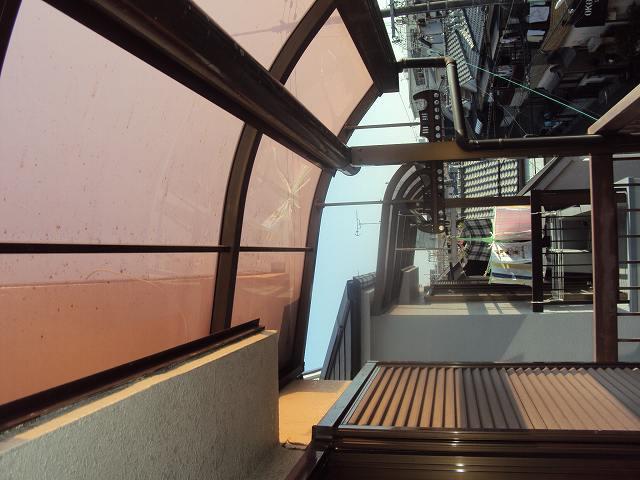 Balcony
バルコニー
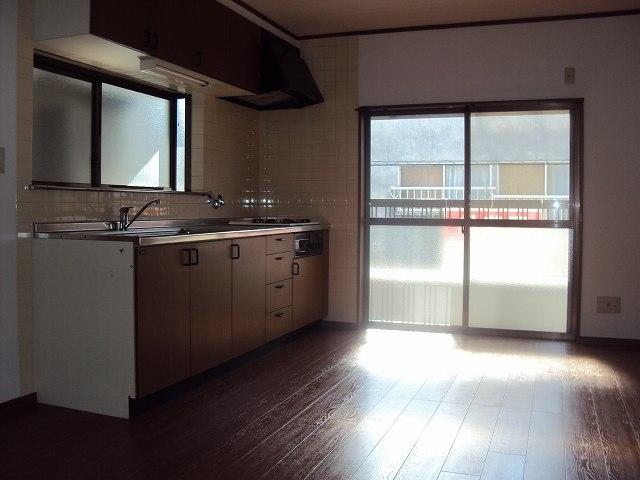 Living
リビング
Floor plan間取り図 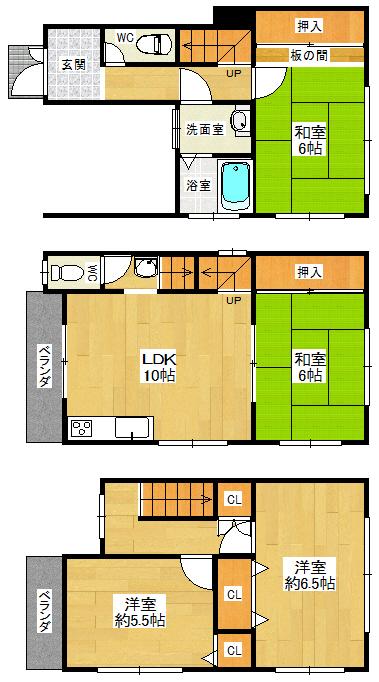 17.3 million yen, 4LDK, Land area 66.26 sq m , Building area 97.94 sq m
1730万円、4LDK、土地面積66.26m2、建物面積97.94m2
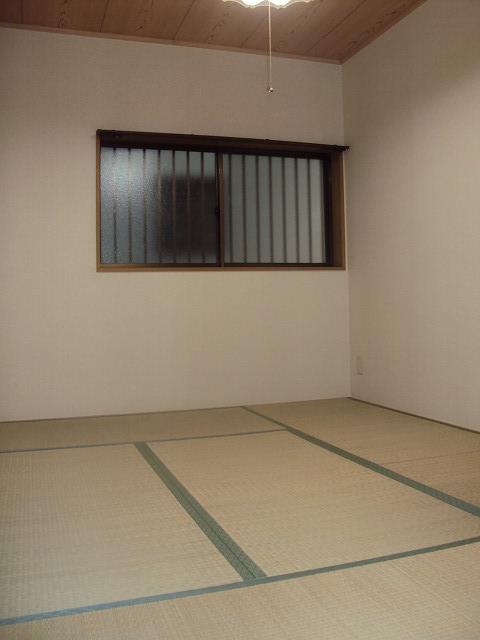 Non-living room
リビング以外の居室
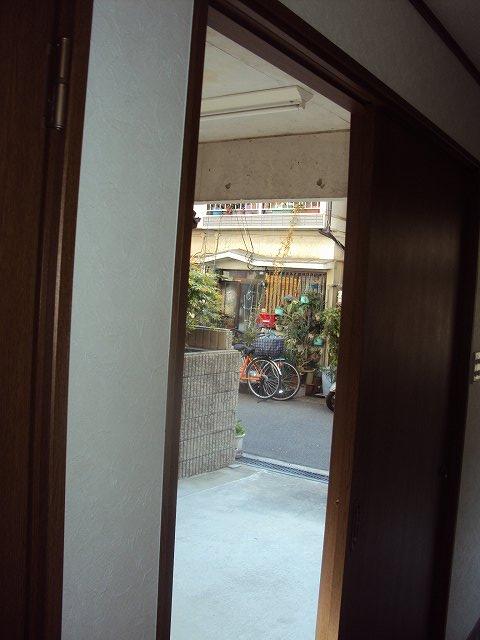 Other
その他
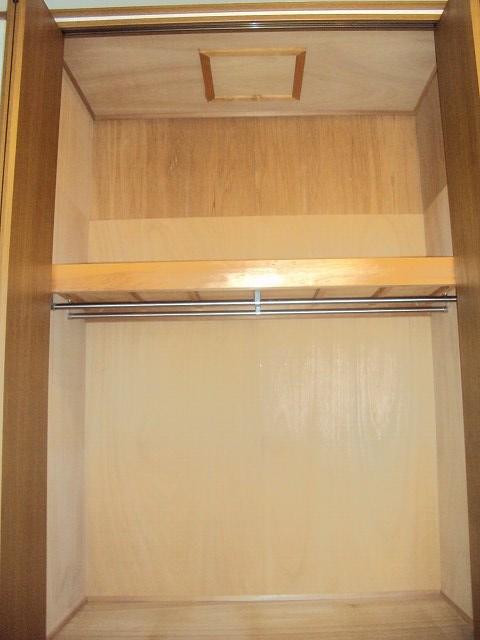 Receipt
収納
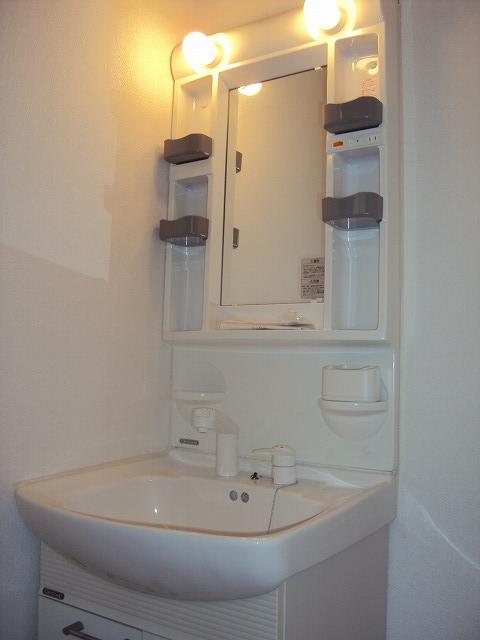 Wash basin, toilet
洗面台・洗面所
Location
|





















