Used Homes » Kansai » Osaka prefecture » Toyonaka
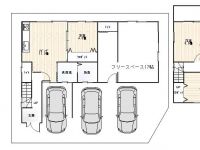 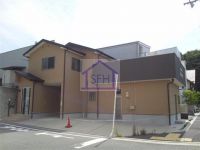
| | Toyonaka, Osaka 大阪府豊中市 |
| Northern Osaka Express "parkland" walk 17 minutes 北大阪急行「緑地公園」歩17分 |
| Free space "Cafe (Dog Cafe)," "Osteopathic Council ・ Acupuncture "," general store, "" select shop "," How is it, such as the living room, "the room is we are very carefully use. フリースペースは「カフェ(ドッグカフェ)」「整骨院・鍼灸院」「雑貨屋」「セレクトショップ」「居室」などにいかがでしょうか室内は大変丁寧にご使用されております。 |
| ■ 3 cars parking room ■ You can you live with in a two family house in the be renovated free space (store) Partial ■ Parkland is located in close ■ You can immediately move per vacant house ■ Northwest corner lot ■駐車場はゆとりの3台分■フリースペース(店舗)部分を改装する事で2世帯住宅とてしてお住まい頂けます■緑地公園が近くにございます■空家につき即入居が可能です■北西角地 |
Features pickup 特徴ピックアップ | | Year Available / Parking three or more possible / Immediate Available / System kitchen / Bathroom Dryer / All room storage / A quiet residential area / Or more before road 6m / Corner lot / Washbasin with shower / Toilet 2 places / 2-story / Leafy residential area / All living room flooring / Dish washing dryer / Maintained sidewalk 年内入居可 /駐車3台以上可 /即入居可 /システムキッチン /浴室乾燥機 /全居室収納 /閑静な住宅地 /前道6m以上 /角地 /シャワー付洗面台 /トイレ2ヶ所 /2階建 /緑豊かな住宅地 /全居室フローリング /食器洗乾燥機 /整備された歩道 | Price 価格 | | 59,800,000 yen 5980万円 | Floor plan 間取り | | 4LDK 4LDK | Units sold 販売戸数 | | 1 units 1戸 | Total units 総戸数 | | 1 units 1戸 | Land area 土地面積 | | 163.18 sq m (registration) 163.18m2(登記) | Building area 建物面積 | | 122.31 sq m (registration) 122.31m2(登記) | Driveway burden-road 私道負担・道路 | | Nothing, West 11m width, North 6.7m width 無、西11m幅、北6.7m幅 | Completion date 完成時期(築年月) | | December 2009 2009年12月 | Address 住所 | | Osaka Toyonaka Nishiizumigaoka 3 大阪府豊中市西泉丘3 | Traffic 交通 | | Northern Osaka Express "parkland" walk 17 minutes
Hankyu Senri Line "Senriyama" walk 27 minutes
Northern Osaka Express "Momoyamadai" walk 24 minutes 北大阪急行「緑地公園」歩17分
阪急千里線「千里山」歩27分
北大阪急行「桃山台」歩24分
| Related links 関連リンク | | [Related Sites of this company] 【この会社の関連サイト】 | Person in charge 担当者より | | Rep Ueda Miho 担当者植田 未帆 | Contact お問い合せ先 | | Suita real estate sales (Ltd.) TEL: 06-6337-8600 Please contact as "saw SUUMO (Sumo)" 吹田不動産販売(株)TEL:06-6337-8600「SUUMO(スーモ)を見た」と問い合わせください | Building coverage, floor area ratio 建ぺい率・容積率 | | 60% ・ 200% 60%・200% | Time residents 入居時期 | | Immediate available 即入居可 | Land of the right form 土地の権利形態 | | Ownership 所有権 | Structure and method of construction 構造・工法 | | Wooden 2-story (framing method) 木造2階建(軸組工法) | Use district 用途地域 | | One middle and high 1種中高 | Overview and notices その他概要・特記事項 | | Contact: Ueda Miho, Facilities: Public Water Supply, This sewage, City gas, Parking: car space 担当者:植田 未帆、設備:公営水道、本下水、都市ガス、駐車場:カースペース | Company profile 会社概要 | | <Mediation> governor of Osaka (2) No. 052734 Suita Real Estate Sales Co., Ltd. Yubinbango564-0063 Suita, Osaka Esaka-cho 5-10-1 <仲介>大阪府知事(2)第052734号吹田不動産販売(株)〒564-0063 大阪府吹田市江坂町5-10-1 |
Floor plan間取り図 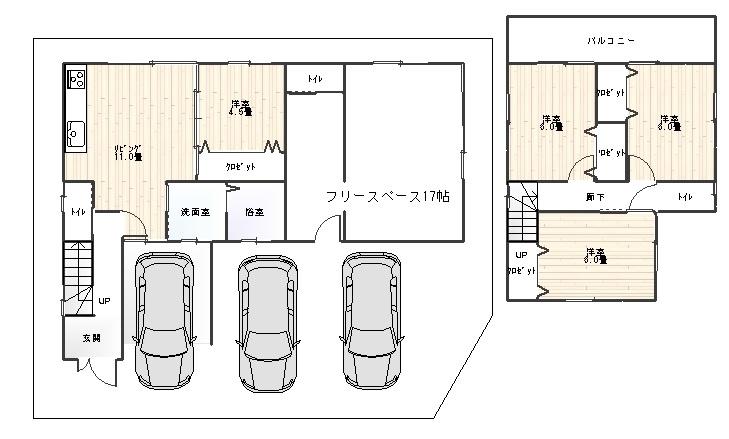 59,800,000 yen, 4LDK, Land area 163.18 sq m , Building area 122.31 sq m
5980万円、4LDK、土地面積163.18m2、建物面積122.31m2
Local appearance photo現地外観写真 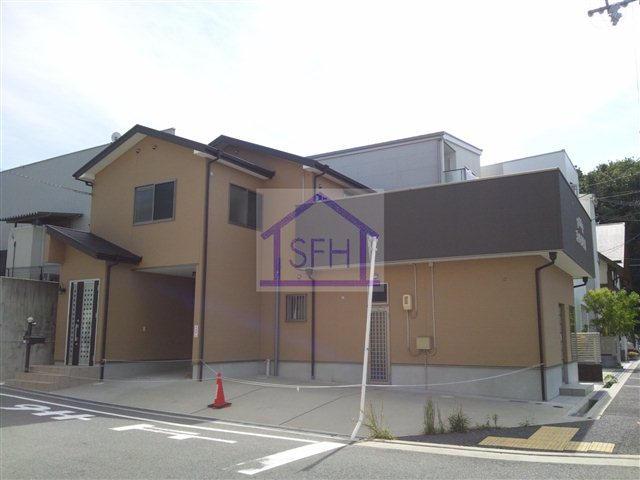 Local (May 2013) Shooting
現地(2013年5月)撮影
Entrance玄関 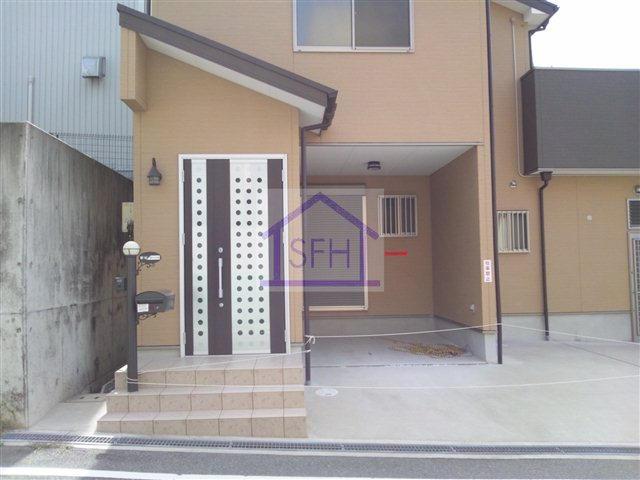 Local (May 2013) Shooting
現地(2013年5月)撮影
Bathroom浴室 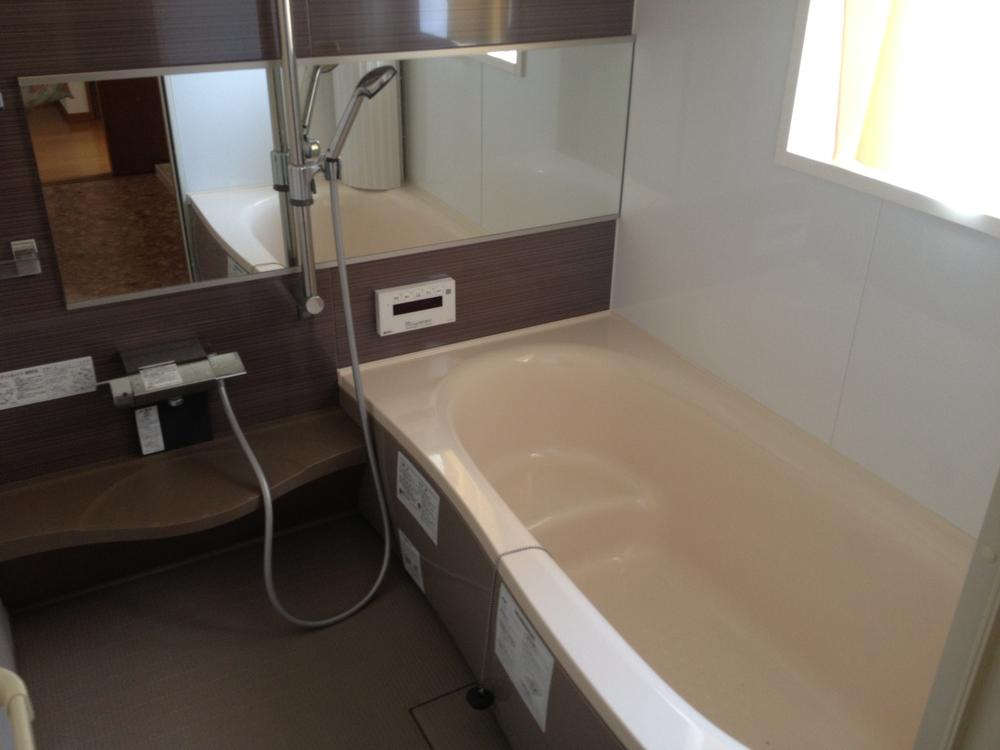 Local (May 2013) Shooting
現地(2013年5月)撮影
Kitchenキッチン 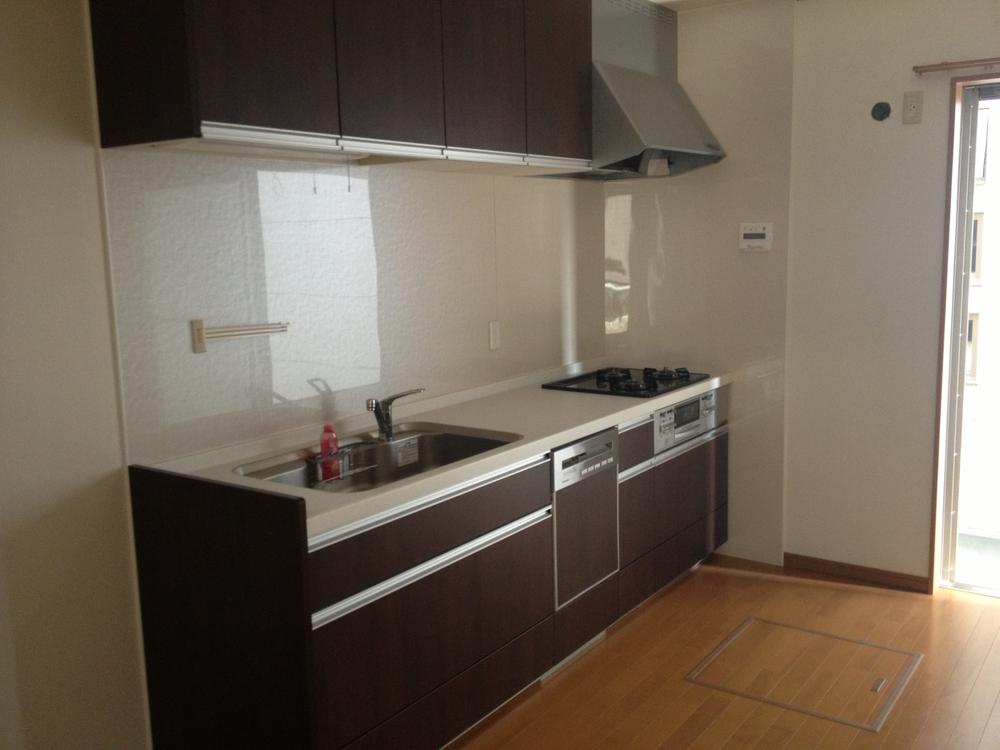 Local (May 2013) Shooting
現地(2013年5月)撮影
Non-living roomリビング以外の居室 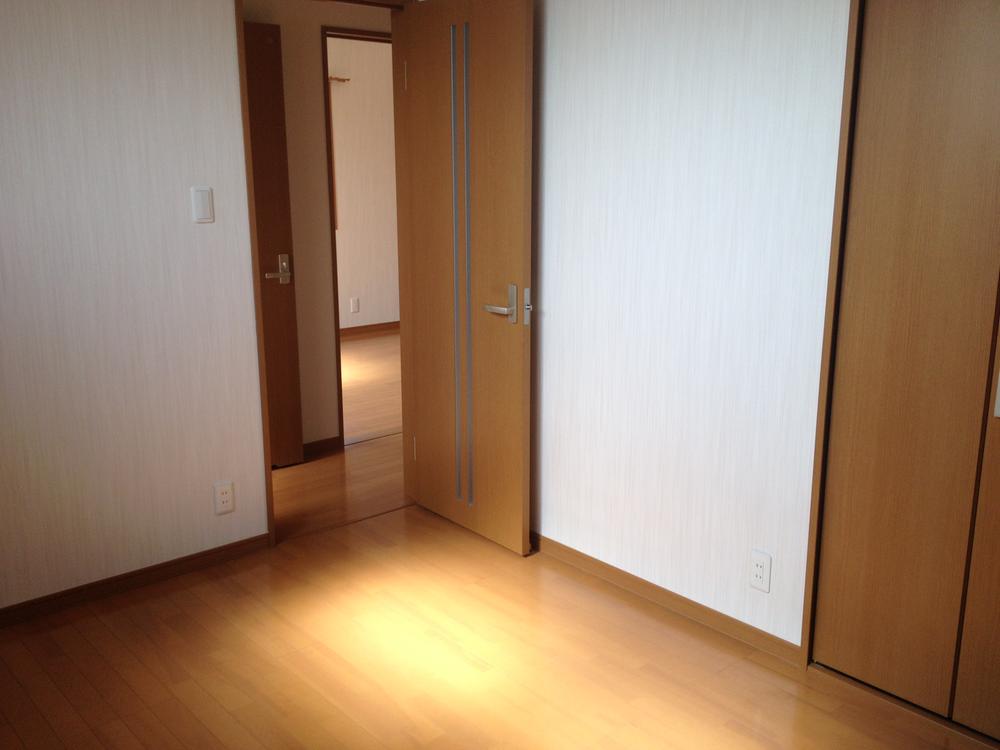 Local (May 2013) Shooting
現地(2013年5月)撮影
Local photos, including front road前面道路含む現地写真 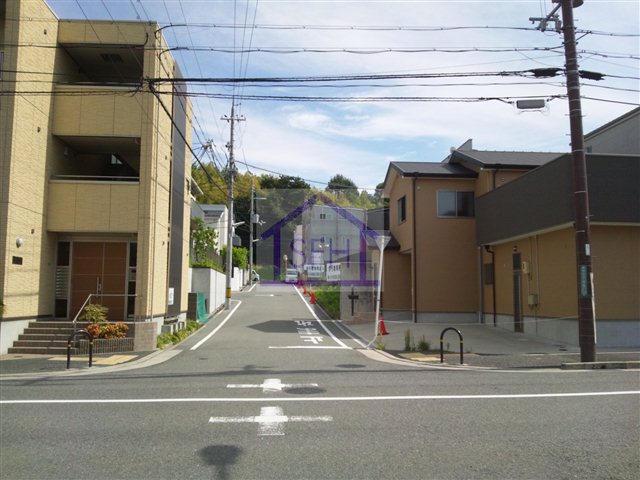 Local (May 2013) Shooting
現地(2013年5月)撮影
Balconyバルコニー 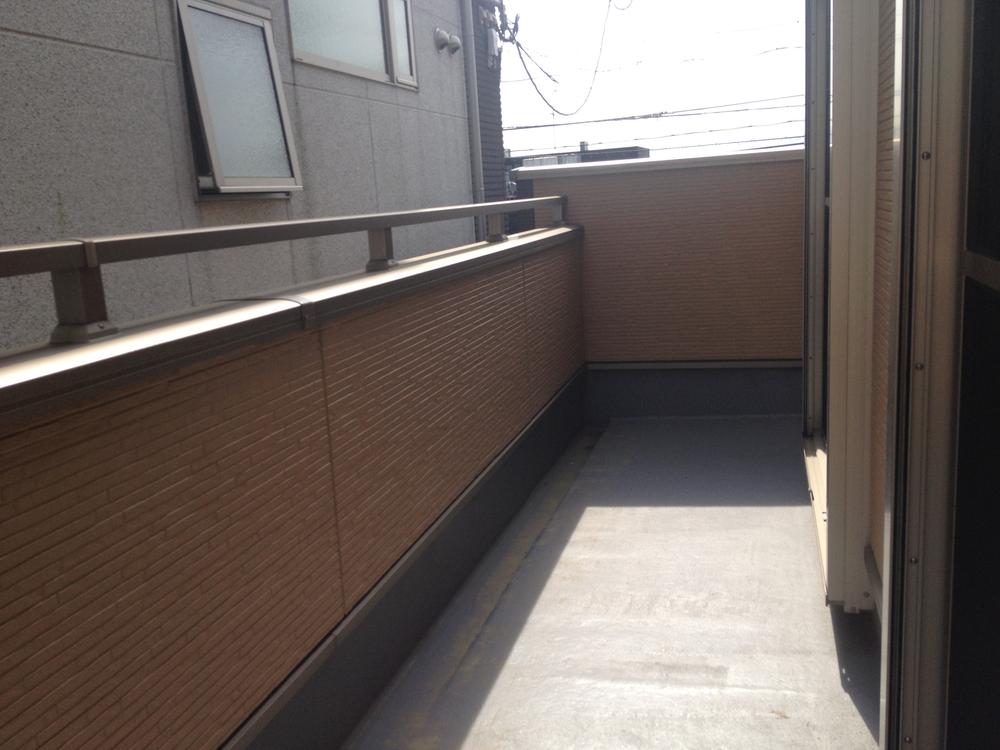 Local (May 2013) Shooting
現地(2013年5月)撮影
Other introspectionその他内観 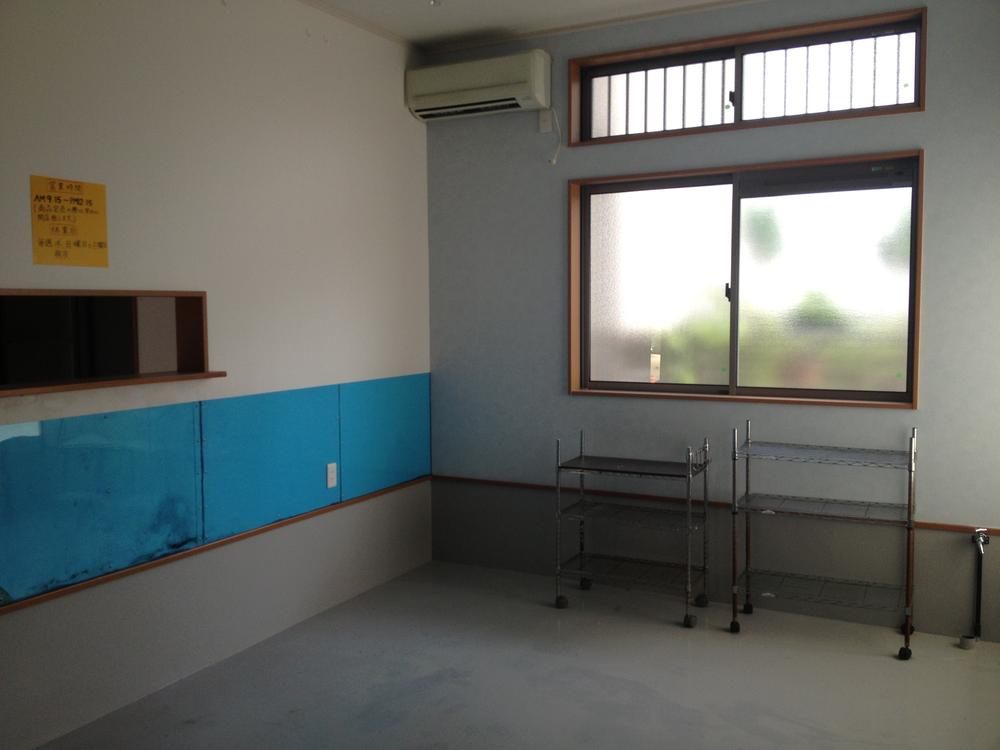 Free space portion
フリースペース部分
Non-living roomリビング以外の居室 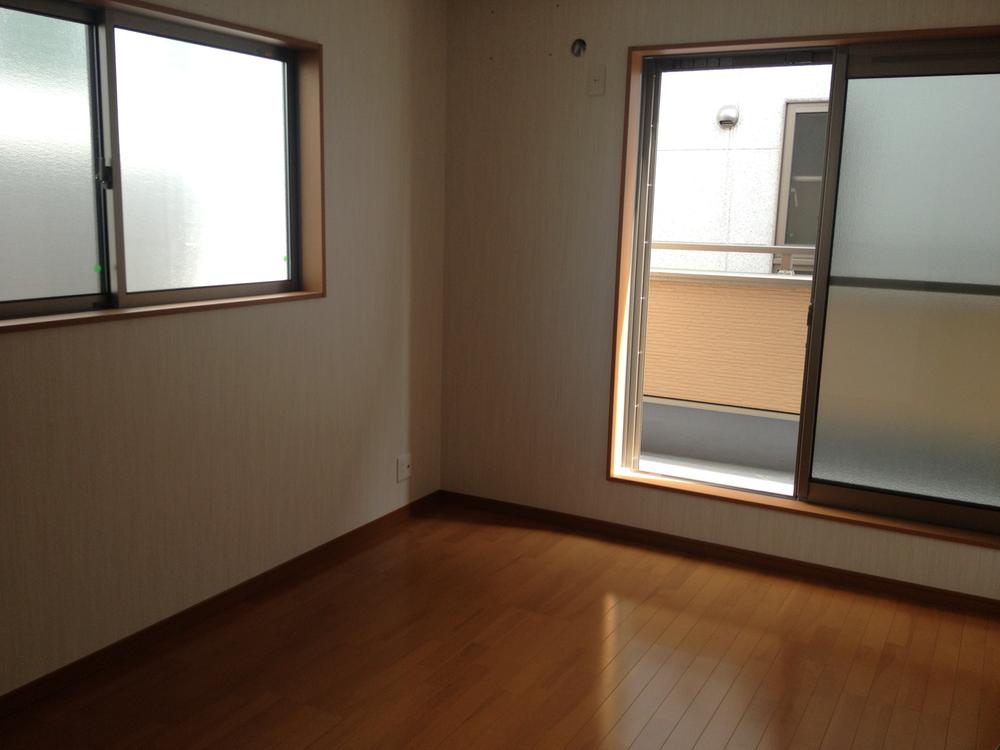 Local (May 2013) Shooting
現地(2013年5月)撮影
Other introspectionその他内観 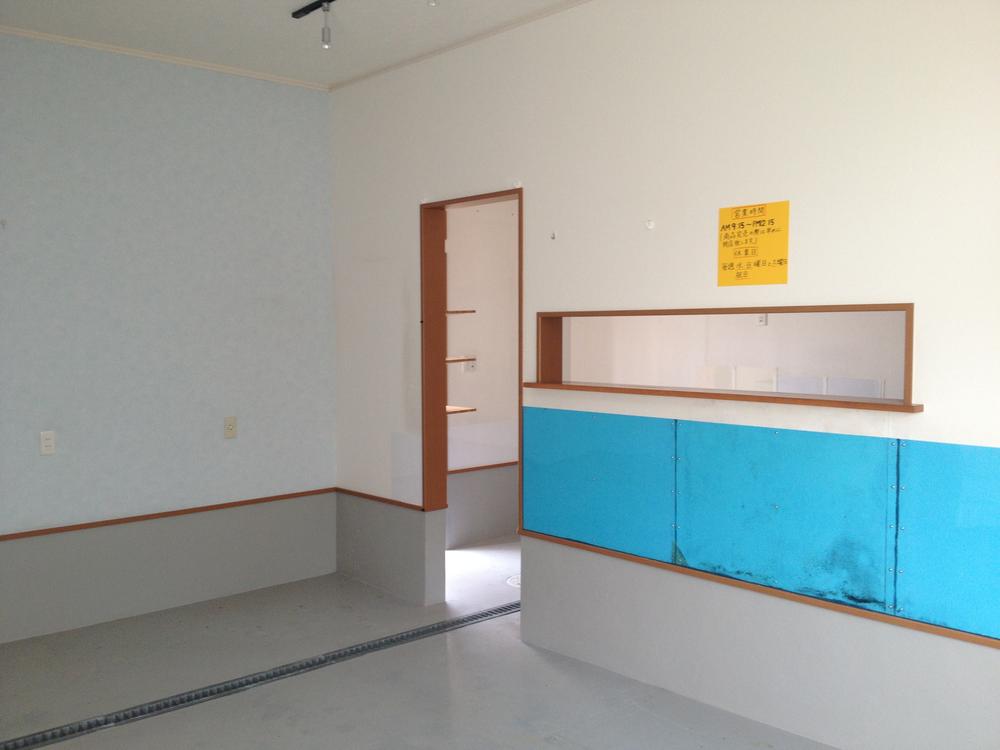 Free space portion
フリースペース部分
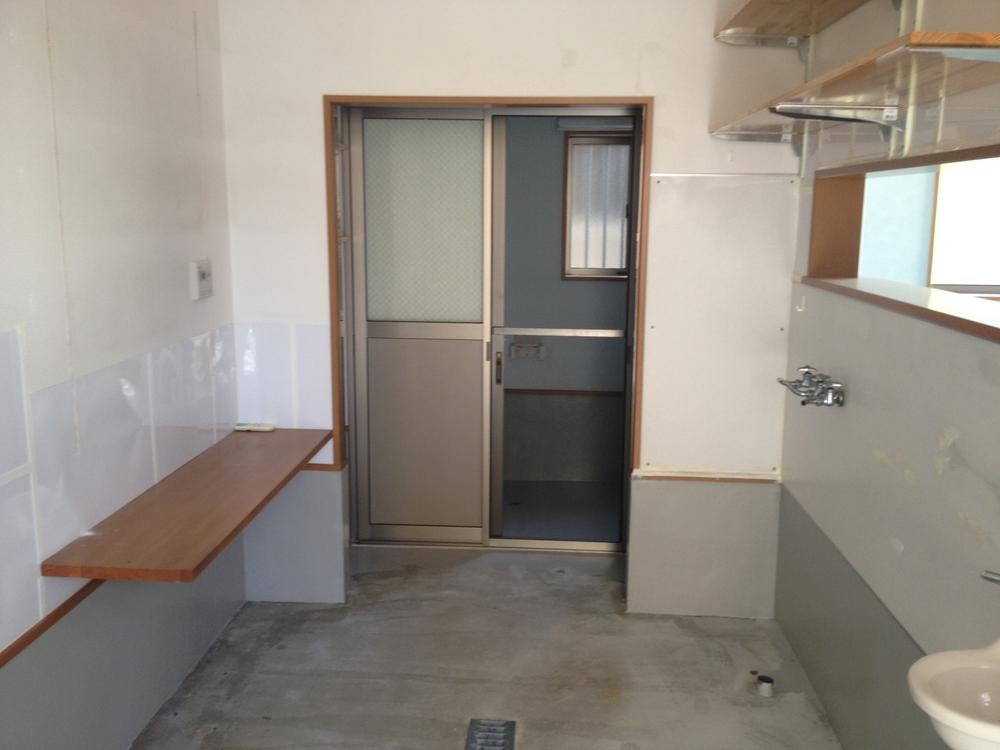 Free space portion
フリースペース部分
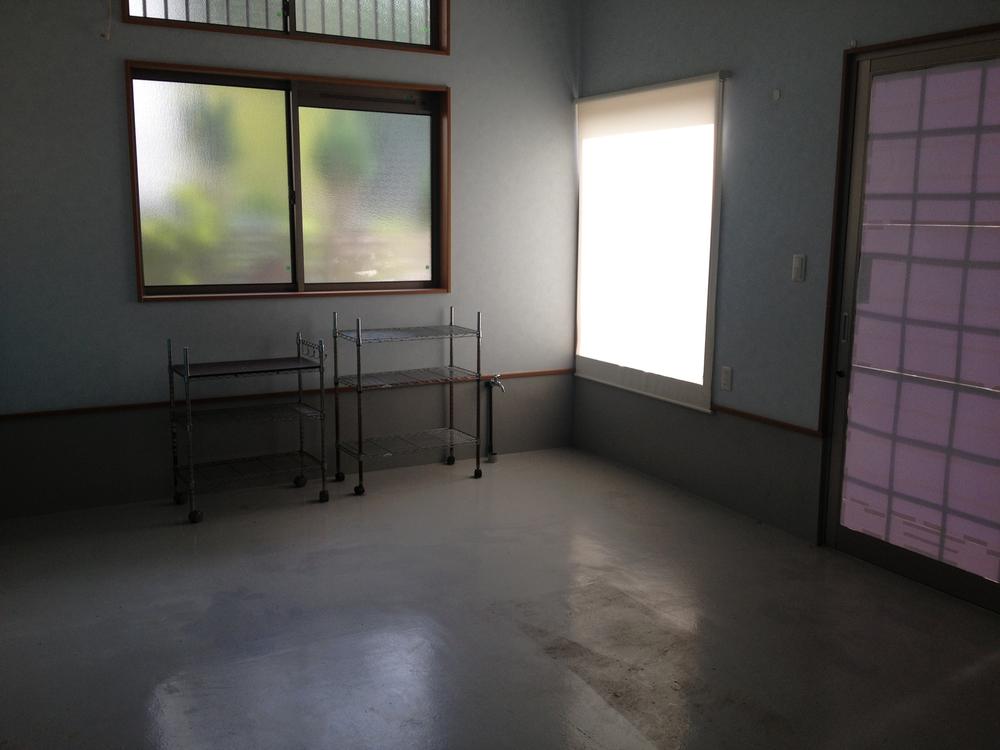 Free space portion
フリースペース部分
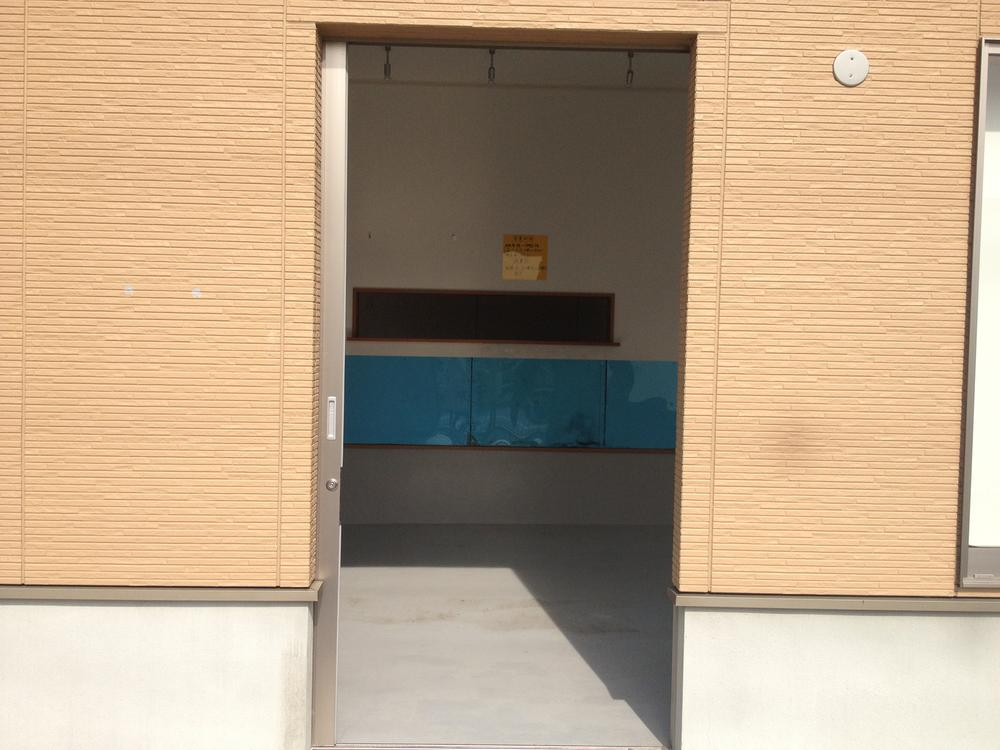 Free space portion
フリースペース部分
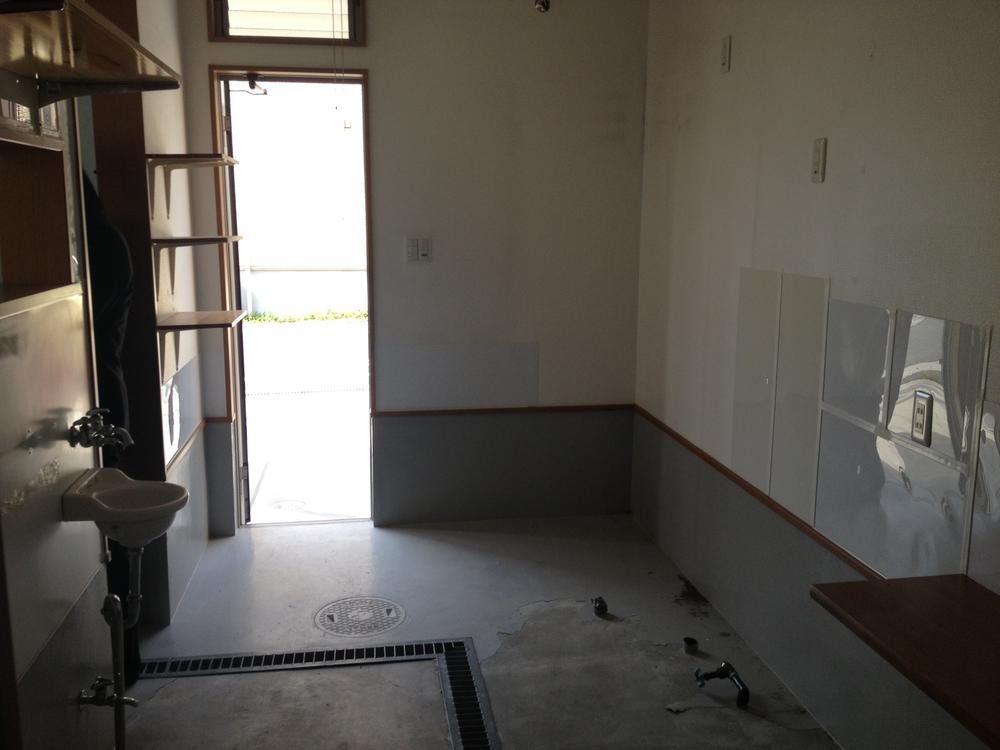 Free space portion
フリースペース部分
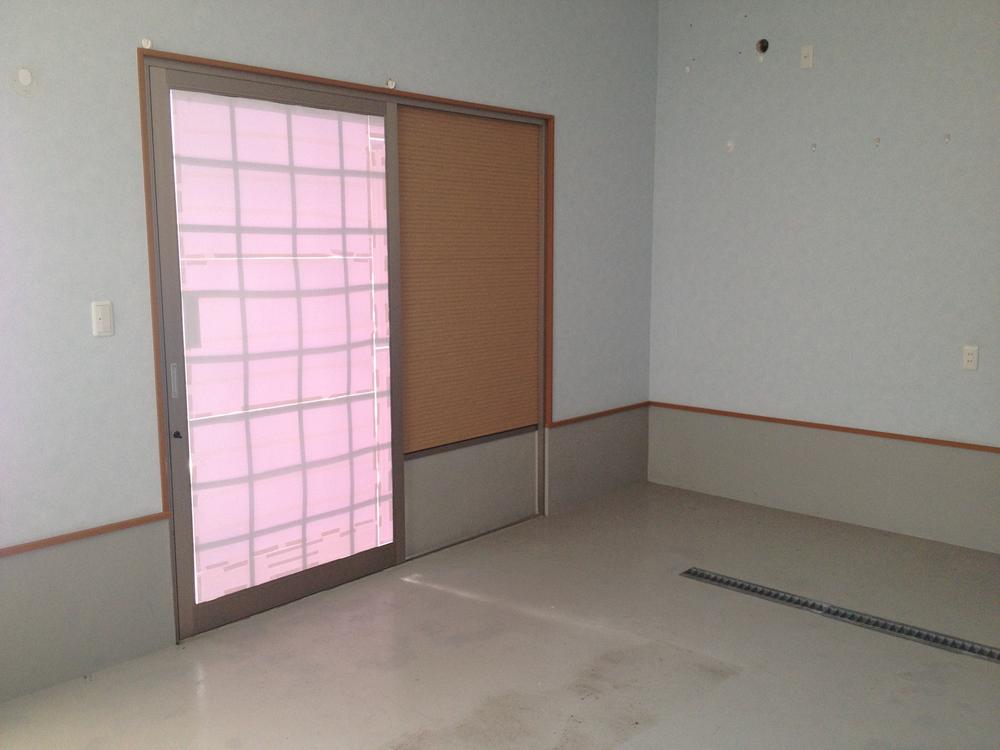 Free space portion
フリースペース部分
Location
|

















