Used Homes » Kansai » Osaka prefecture » Toyonaka
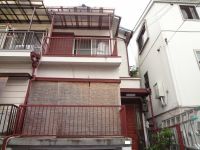 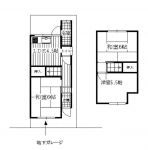
| | Toyonaka, Osaka 大阪府豊中市 |
| Hankyu Takarazuka Line "Okamachi" walk 12 minutes 阪急宝塚線「岡町」歩12分 |
| ◆ Used Terrace House Is 3DK. ◆ It comes with underground garage! Also it is safe in people with car! ◆ Japanese-style room 6 Pledge is 2 rooms, Western-style 5.5 Pledge is one room. ◆中古テラスハウス 3DKです。◆地下ガレージ付いております!お車のある方でも安心です!◆和室6帖が2室、洋室5.5帖が1室です。 |
| ・ So close to the Hanshin Expressway 11 Route, It is also easy reach by car. ・ Because there underground garage, It is also safe If you have a car. ・ The surrounding residential area, Is a quiet environment. ・ There is a garage space. ・ There Harada park is near, You can also carried out for a walk. ・阪神高速11号線に近いので、お車でのお出かけも楽々です。・地下ガレージございますので、お車をお持ちの方も安心です。・周辺は住宅地で、静かな環境です。・車庫スペースがございます。・原田公園が近くにあり、お散歩にも行っていただけます。 |
Features pickup 特徴ピックアップ | | Yang per good / A quiet residential area / Japanese-style room / Ventilation good / Three-story or more / Living stairs / City gas 陽当り良好 /閑静な住宅地 /和室 /通風良好 /3階建以上 /リビング階段 /都市ガス | Price 価格 | | 7.8 million yen 780万円 | Floor plan 間取り | | 3DK 3DK | Units sold 販売戸数 | | 1 units 1戸 | Total units 総戸数 | | 1 units 1戸 | Land area 土地面積 | | 42.86 sq m (registration) 42.86m2(登記) | Building area 建物面積 | | 63.42 sq m (registration), Of underground garage 13.37 sq m 63.42m2(登記)、うち地下車庫13.37m2 | Driveway burden-road 私道負担・道路 | | Nothing, North 5m width 無、北5m幅 | Completion date 完成時期(築年月) | | January 1975 1975年1月 | Address 住所 | | Osaka Toyonaka Okamachiminami 3 大阪府豊中市岡町南3 | Traffic 交通 | | Hankyu Takarazuka Line "Okamachi" walk 12 minutes
Hankyu Takarazuka Line "Sone" walk 13 minutes
Hankyu Takarazuka Line "Toyonaka" walk 20 minutes 阪急宝塚線「岡町」歩12分
阪急宝塚線「曽根」歩13分
阪急宝塚線「豊中」歩20分
| Related links 関連リンク | | [Related Sites of this company] 【この会社の関連サイト】 | Contact お問い合せ先 | | TEL: 0800-602-6598 [Toll free] mobile phone ・ Also available from PHS
Caller ID is not notified
Please contact the "saw SUUMO (Sumo)"
If it does not lead, If the real estate company TEL:0800-602-6598【通話料無料】携帯電話・PHSからもご利用いただけます
発信者番号は通知されません
「SUUMO(スーモ)を見た」と問い合わせください
つながらない方、不動産会社の方は
| Building coverage, floor area ratio 建ぺい率・容積率 | | 60% ・ 200% 60%・200% | Time residents 入居時期 | | Consultation 相談 | Land of the right form 土地の権利形態 | | Ownership 所有権 | Structure and method of construction 構造・工法 | | Wooden three-story 木造3階建 | Use district 用途地域 | | One middle and high 1種中高 | Overview and notices その他概要・特記事項 | | Facilities: Public Water Supply, This sewage, City gas, Parking: underground garage 設備:公営水道、本下水、都市ガス、駐車場:地下車庫 | Company profile 会社概要 | | <Marketing alliance (mediated)> governor of Osaka (2) No. 051345 (Ltd.) World ・ One Toyonaka store Yubinbango560-0021 Toyonaka, Osaka Honcho 4-1-22 <販売提携(媒介)>大阪府知事(2)第051345号(株)ワールド・ワン豊中店〒560-0021 大阪府豊中市本町4-1-22 |
Local appearance photo現地外観写真 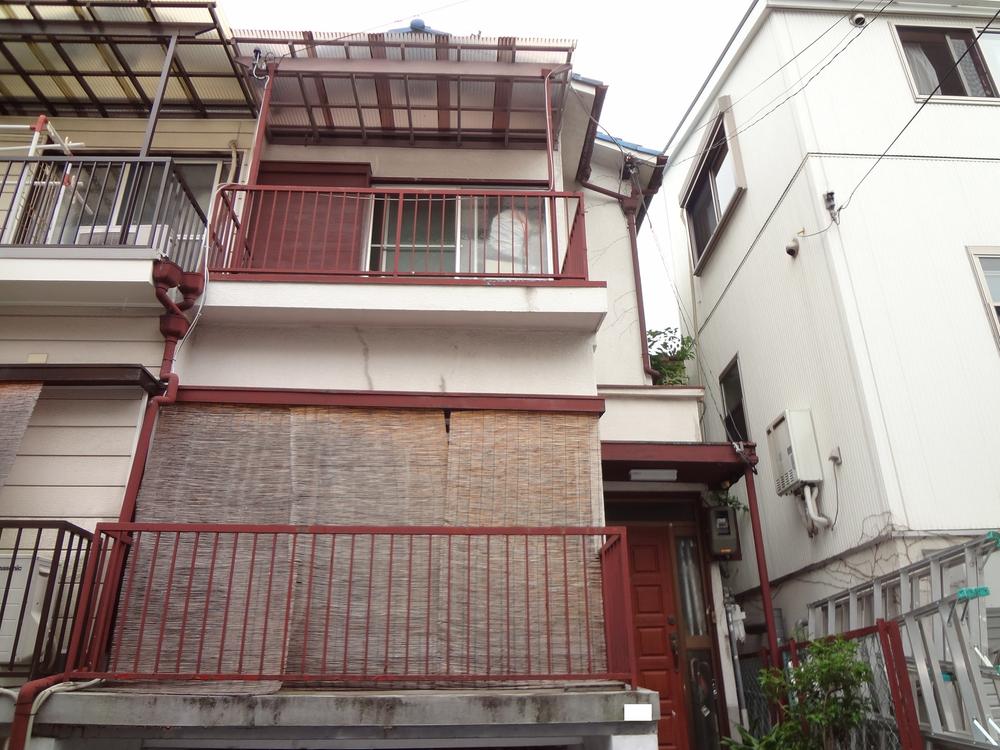 Used Terrace House With underground garage
中古テラスハウス 地下ガレージ付き
Floor plan間取り図 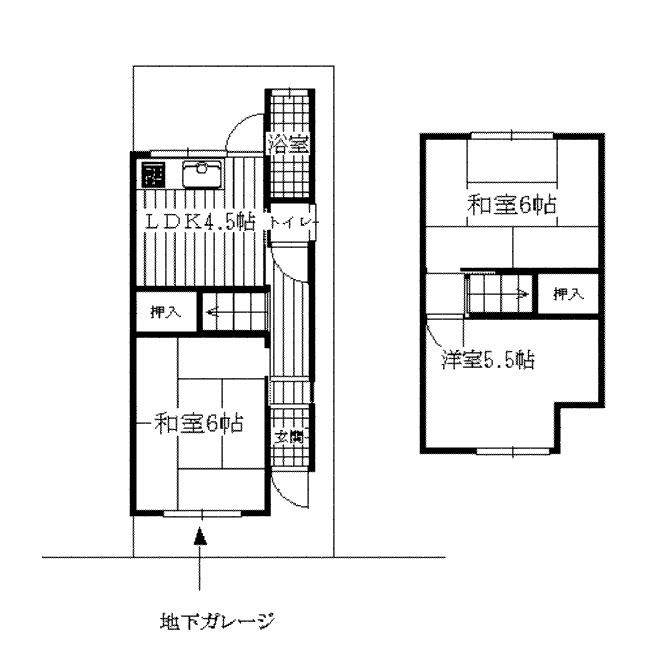 7.8 million yen, 3DK, Land area 42.86 sq m , Building area 63.42 sq m 3DK
780万円、3DK、土地面積42.86m2、建物面積63.42m2 3DK
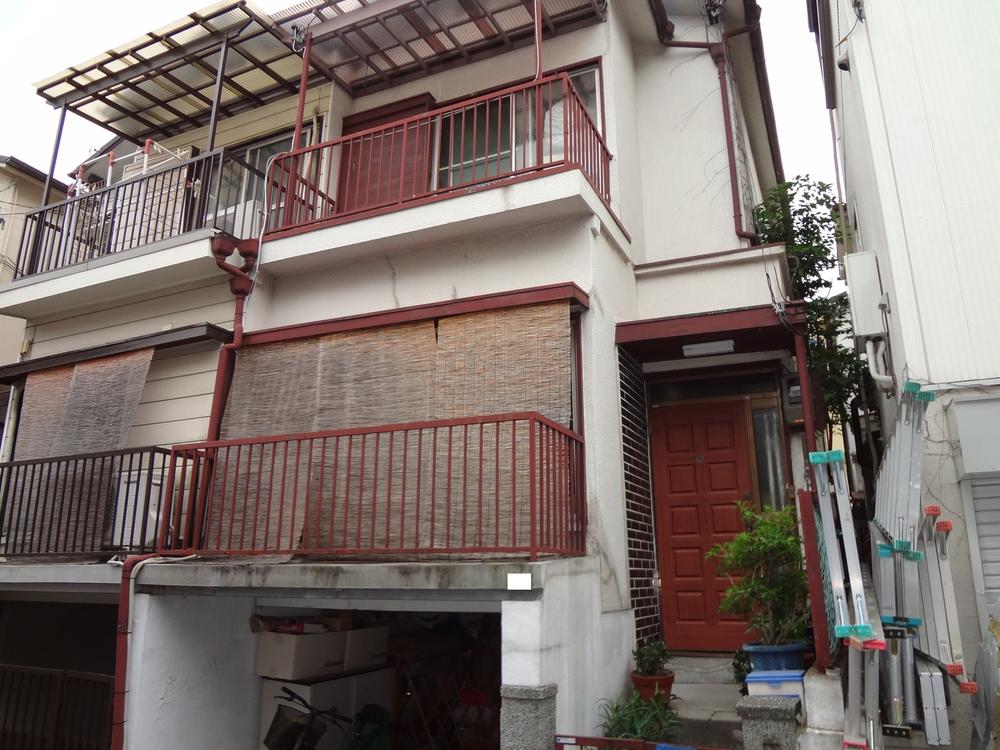 Other local
その他現地
Local photos, including front road前面道路含む現地写真 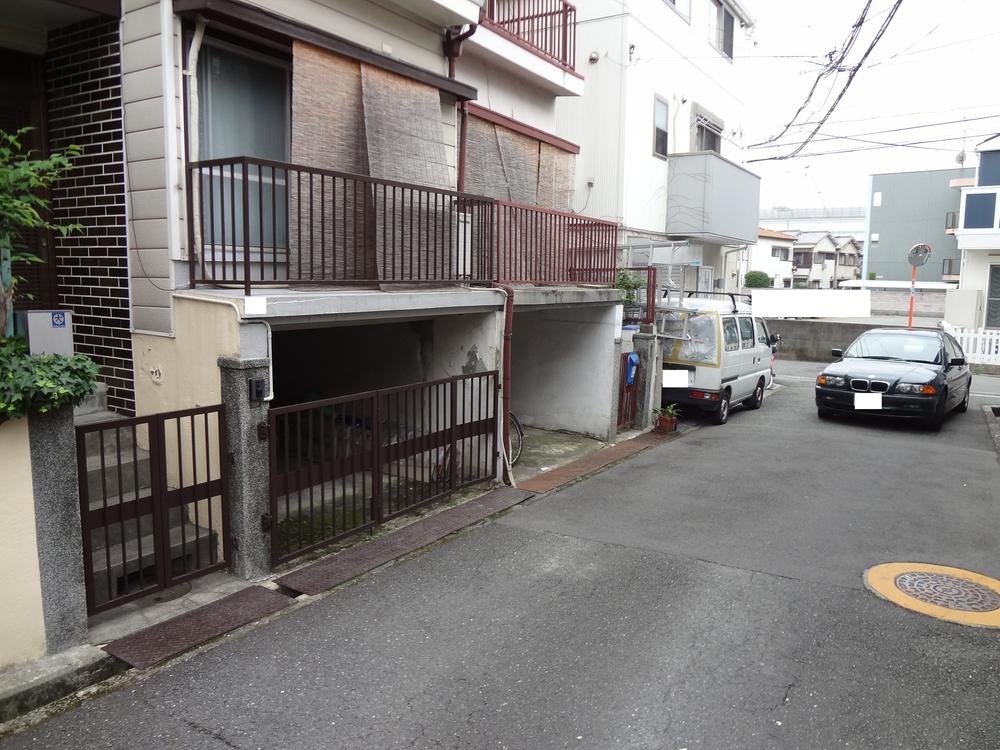 It is the road of the front.
前面の道路です。
Parking lot駐車場 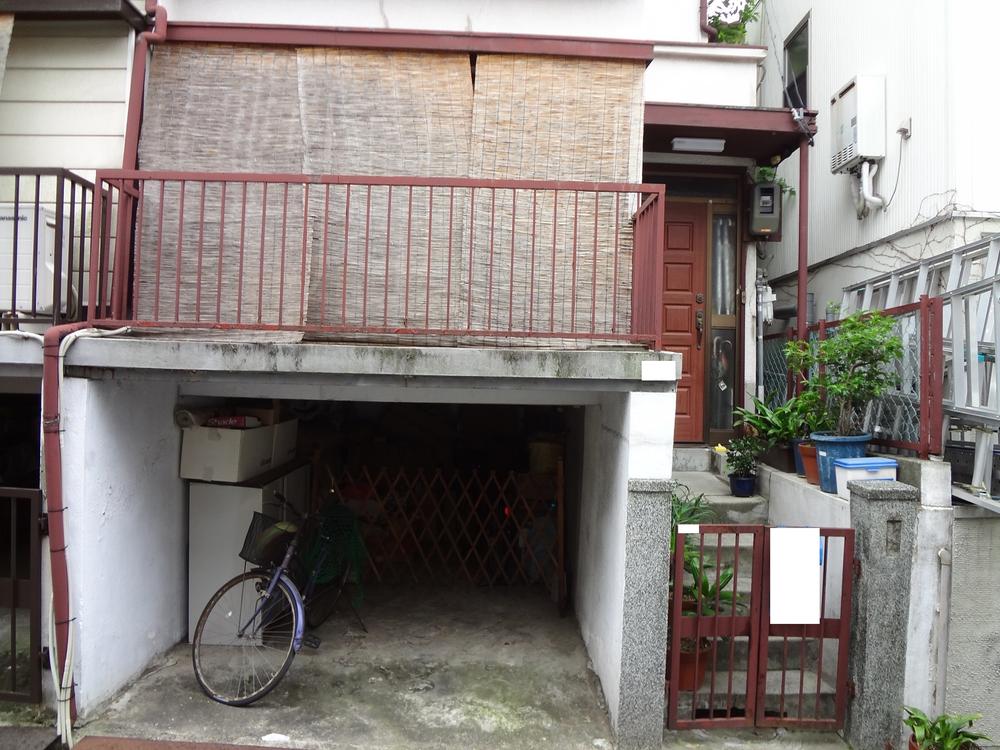 Garage Partial
ガレージ部分
Shopping centreショッピングセンター 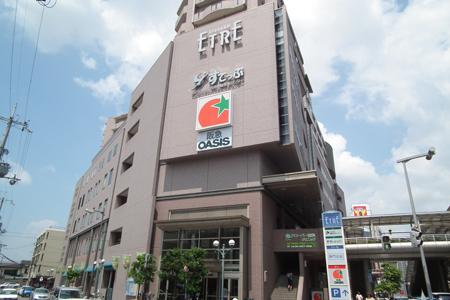 Until Etore Toyonaka 1447m
エトレとよなかまで1447m
Supermarketスーパー 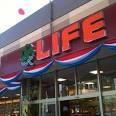 Until Life Okamachi shop 1125m
ライフ岡町店まで1125m
Junior high school中学校 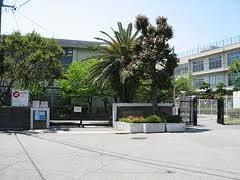 Toyonaka 1369m to stand fifth junior high school
豊中市立第五中学校まで1369m
Primary school小学校 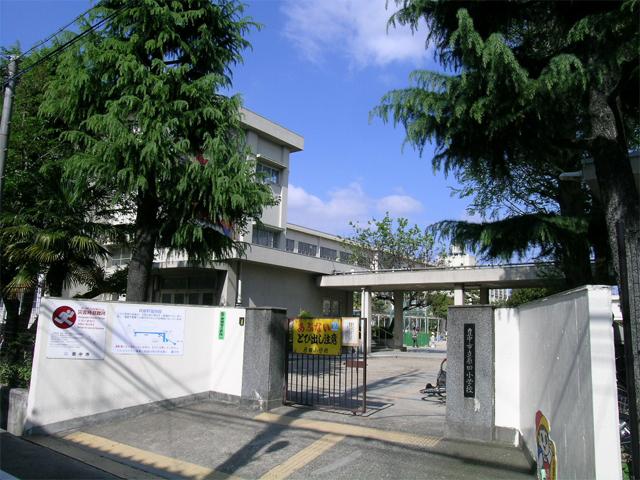 Toyonaka 313m up to municipal Harada Elementary School
豊中市立原田小学校まで313m
Kindergarten ・ Nursery幼稚園・保育園 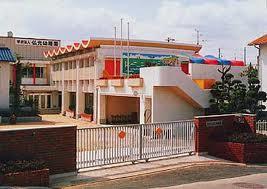 Kokoji 655m to kindergarten
超光寺幼稚園まで655m
Hospital病院 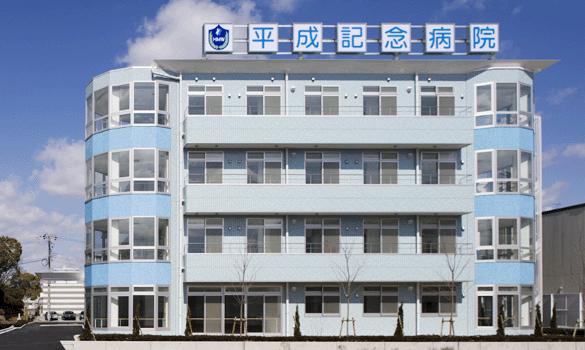 1030m until the medical corporation Toyonaka Heisei Board Toyonaka Heisei hospital
医療法人豊中平成会豊中平成病院まで1030m
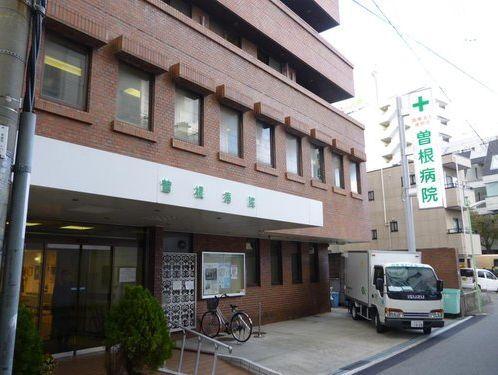 1148m until the medical corporation Sone Board Sone hospital
医療法人曽根会曽根病院まで1148m
Government office役所 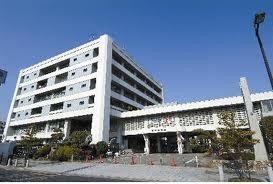 Toyonaka 1429m to city hall
豊中市役所まで1429m
Library図書館 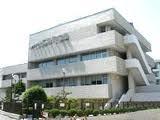 Toyonaka Tachioka cho, 854m to the library
豊中市立岡町図書館まで854m
Location
|















