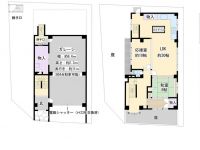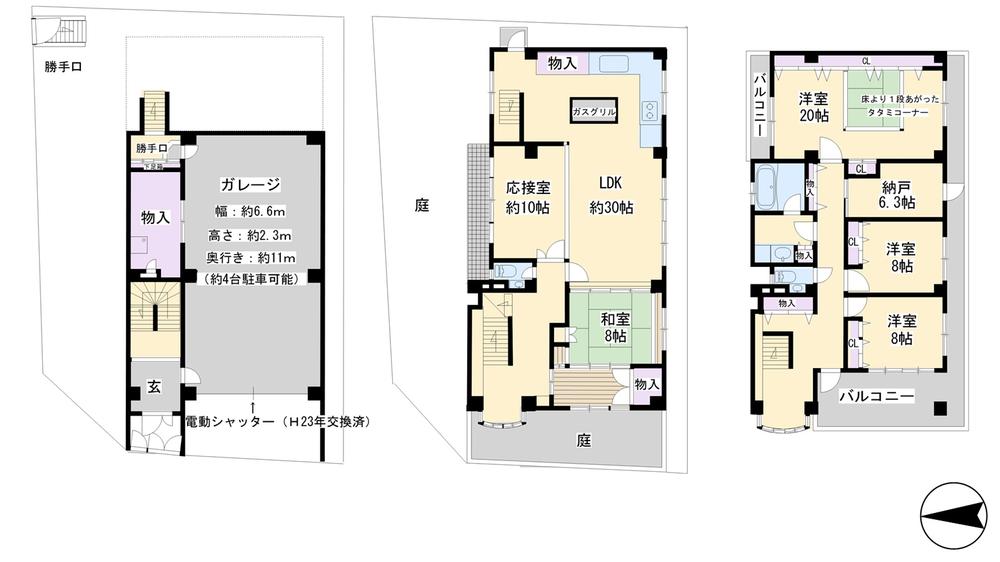Used Homes » Kansai » Osaka prefecture » Toyonaka

| | Toyonaka, Osaka 大阪府豊中市 |
| Osaka Monorail Main Line "Shoji" walk 14 minutes 大阪モノレール本線「少路」歩14分 |
| Corner lot, Parking three or more possible, LDK20 tatami mats or more, Land 50 square meters or more, A quiet residential area, Super close, Year Available, 2 along the line more accessible, It is close to the city, System kitchen, All room storage, Before road 6m or more 角地、駐車3台以上可、LDK20畳以上、土地50坪以上、閑静な住宅地、スーパーが近い、年内入居可、2沿線以上利用可、市街地が近い、システムキッチン、全居室収納、前道6m以 |
| Corner lot, Parking three or more possible, LDK20 tatami mats or more, Land 50 square meters or more, A quiet residential area, Super close, Year Available, 2 along the line more accessible, It is close to the city, System kitchen, All room storage, Or more before road 6mese-style room, Shaping land, Garden more than 10 square meters, Toilet 2 places, Bathroom 1 tsubo or more, 2 or more sides balcony, South balcony, Ventilation good, Built garage, Three-story or more, Storeroom 角地、駐車3台以上可、LDK20畳以上、土地50坪以上、閑静な住宅地、スーパーが近い、年内入居可、2沿線以上利用可、市街地が近い、システムキッチン、全居室収納、前道6m以上、和室、整形地、庭10坪以上、トイレ2ヶ所、浴室1坪以上、2面以上バルコニー、南面バルコニー、通風良好、ビルトガレージ、3階建以上、納戸 |
Features pickup 特徴ピックアップ | | Year Available / Parking three or more possible / 2 along the line more accessible / LDK20 tatami mats or more / Land 50 square meters or more / Super close / It is close to the city / System kitchen / All room storage / A quiet residential area / Or more before road 6m / Corner lot / Japanese-style room / Shaping land / Garden more than 10 square meters / Toilet 2 places / Bathroom 1 tsubo or more / 2 or more sides balcony / South balcony / Ventilation good / Built garage / Three-story or more / Storeroom 年内入居可 /駐車3台以上可 /2沿線以上利用可 /LDK20畳以上 /土地50坪以上 /スーパーが近い /市街地が近い /システムキッチン /全居室収納 /閑静な住宅地 /前道6m以上 /角地 /和室 /整形地 /庭10坪以上 /トイレ2ヶ所 /浴室1坪以上 /2面以上バルコニー /南面バルコニー /通風良好 /ビルトガレージ /3階建以上 /納戸 | Price 価格 | | 100 million yen 1億円 | Floor plan 間取り | | 5LDK + S (storeroom) 5LDK+S(納戸) | Units sold 販売戸数 | | 1 units 1戸 | Land area 土地面積 | | 308.61 sq m (registration) 308.61m2(登記) | Building area 建物面積 | | 397.11 sq m (registration), Among the first floor garage 79 sq m 397.11m2(登記)、うち1階車庫79m2 | Driveway burden-road 私道負担・道路 | | Nothing, West 6m width, North 6m width 無、西6m幅、北6m幅 | Completion date 完成時期(築年月) | | March 1989 1989年3月 | Address 住所 | | Osaka Toyonaka Nishimidorigaoka 2 大阪府豊中市西緑丘2 | Traffic 交通 | | Osaka Monorail Main Line "Shoji" walk 14 minutes
Northern Osaka Express "Senri" 10 minutes Midorigaoka walk 4 minutes by bus
Hankyu Takarazuka Line "Toyonaka" 20 minutes Midorigaoka walk 4 minutes by bus 大阪モノレール本線「少路」歩14分
北大阪急行「千里中央」バス10分緑丘歩4分
阪急宝塚線「豊中」バス20分緑丘歩4分
| Contact お問い合せ先 | | (Ltd.) Kashima Estate TEL: 06-6854-3170 "saw SUUMO (Sumo)" and please contact (株)カシマエステートTEL:06-6854-3170「SUUMO(スーモ)を見た」と問い合わせください | Building coverage, floor area ratio 建ぺい率・容積率 | | 60% ・ 200% 60%・200% | Time residents 入居時期 | | Consultation 相談 | Land of the right form 土地の権利形態 | | Ownership 所有権 | Structure and method of construction 構造・工法 | | RC3 story RC3階建 | Use district 用途地域 | | One middle and high 1種中高 | Other limitations その他制限事項 | | Height district 高度地区 | Overview and notices その他概要・特記事項 | | Facilities: Public Water Supply, This sewage, City gas, Parking: Garage 設備:公営水道、本下水、都市ガス、駐車場:車庫 | Company profile 会社概要 | | <Mediation> governor of Osaka Prefecture (5) No. 042348 (Ltd.) Kashima Estate Yubinbango560-0053 Toyonaka, Osaka Mukogaoka 3-11-43 <仲介>大阪府知事(5)第042348号(株)カシマエステート〒560-0053 大阪府豊中市向丘3-11-43 |
Floor plan間取り図  100 million yen, 5LDK + S (storeroom), Land area 308.61 sq m , Building area 397.11 sq m
1億円、5LDK+S(納戸)、土地面積308.61m2、建物面積397.11m2
Location
|

