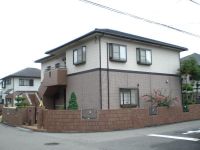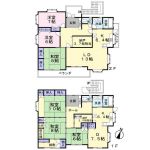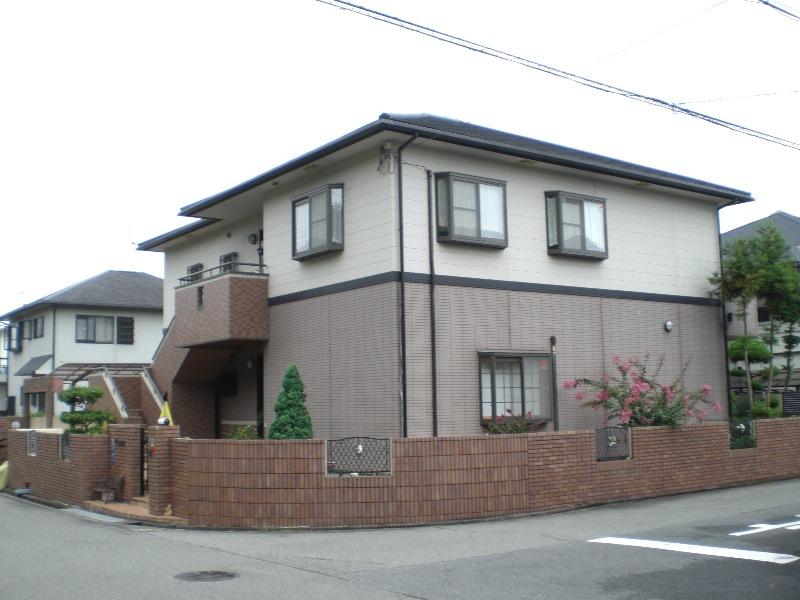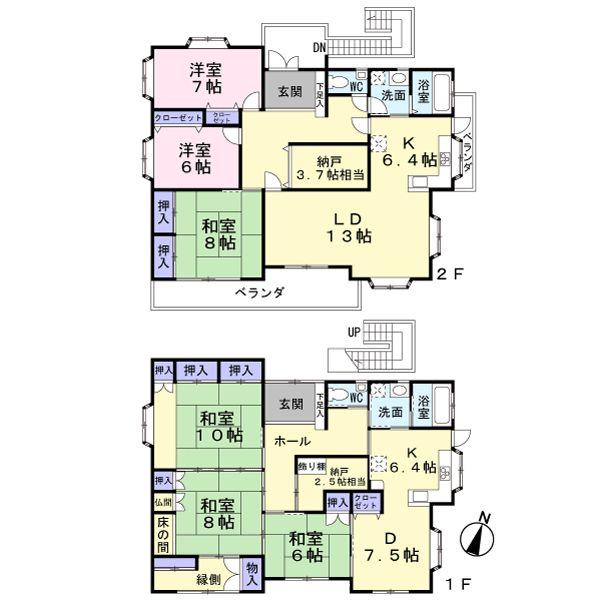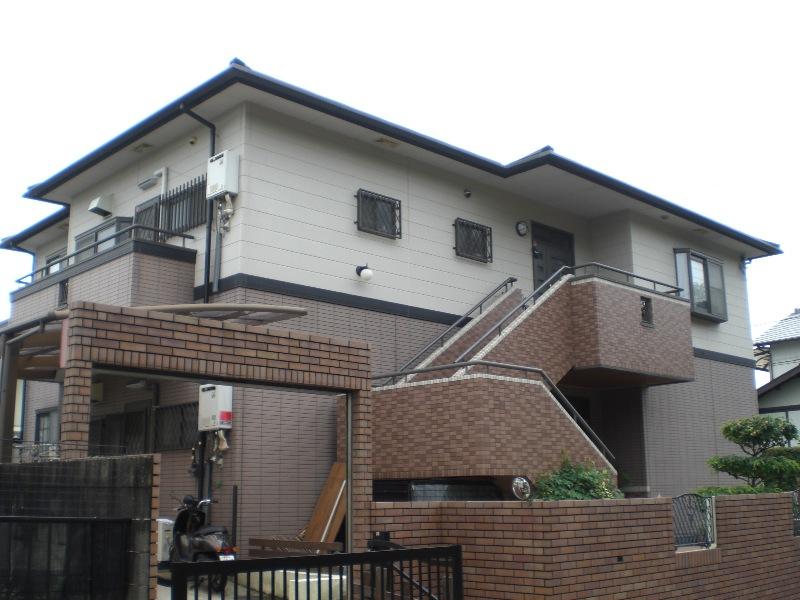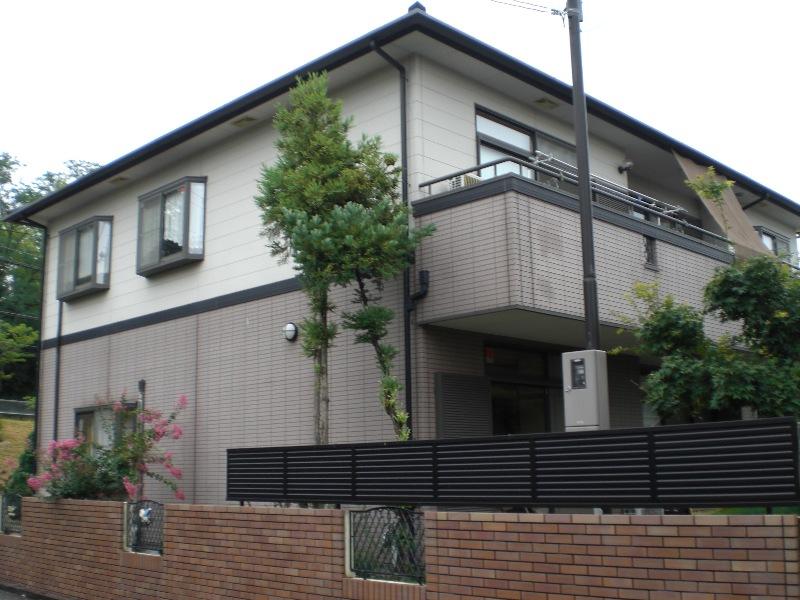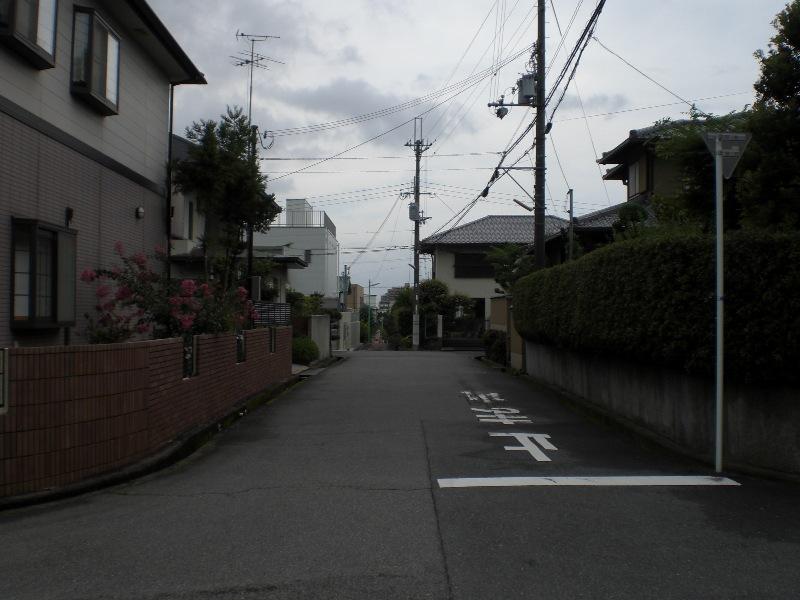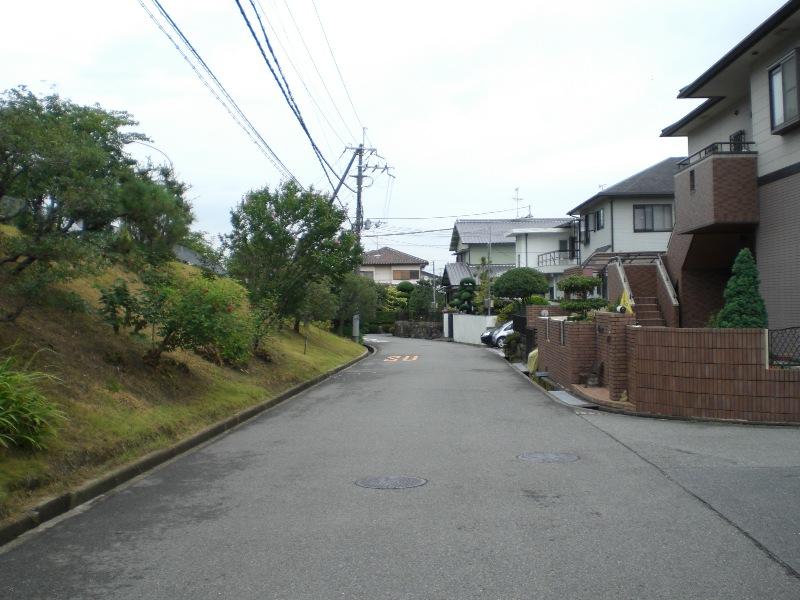|
|
Toyonaka, Osaka
大阪府豊中市
|
|
Northern Osaka Express "Senri" walk 16 minutes
北大阪急行「千里中央」歩16分
|
|
Northwest corner lot! It is a two-family specification! (There are outside stairs. )
北西角地!二世帯仕様です!(外階段があります。)
|
Features pickup 特徴ピックアップ | | Parking two Allowed / Land more than 100 square meters / Yang per good / A quiet residential area / Or more before road 6m / Corner lot / Toilet 2 places / 2-story / Nantei / Ventilation good / City gas / In a large town / 2 family house / Development subdivision in 駐車2台可 /土地100坪以上 /陽当り良好 /閑静な住宅地 /前道6m以上 /角地 /トイレ2ヶ所 /2階建 /南庭 /通風良好 /都市ガス /大型タウン内 /2世帯住宅 /開発分譲地内 |
Price 価格 | | 98 million yen 9800万円 |
Floor plan 間取り | | 6LDK + S (storeroom) 6LDK+S(納戸) |
Units sold 販売戸数 | | 1 units 1戸 |
Land area 土地面積 | | 351.81 sq m (registration) 351.81m2(登記) |
Building area 建物面積 | | 233.04 sq m (registration) 233.04m2(登記) |
Driveway burden-road 私道負担・道路 | | Nothing, North 6.5m width, West 6.5m width 無、北6.5m幅、西6.5m幅 |
Completion date 完成時期(築年月) | | 5 May 2000 2000年5月 |
Address 住所 | | Toyonaka, Osaka Shinsenrikita cho 2 大阪府豊中市新千里北町2 |
Traffic 交通 | | Northern Osaka Express "Senri" walk 16 minutes 北大阪急行「千里中央」歩16分
|
Related links 関連リンク | | [Related Sites of this company] 【この会社の関連サイト】 |
Person in charge 担当者より | | Person in charge of real-estate and building Toyoda Hirofumi Age: 40 Daigyokai Experience: 19 years Senri New Town, Please leave if Higashitoyonaka things! 担当者宅建豊田 博文年齢:40代業界経験:19年千里ニュータウン、東豊中の事ならお任せ下さい! |
Contact お問い合せ先 | | TEL: 0800-603-0874 [Toll free] mobile phone ・ Also available from PHS
Caller ID is not notified
Please contact the "saw SUUMO (Sumo)"
If it does not lead, If the real estate company TEL:0800-603-0874【通話料無料】携帯電話・PHSからもご利用いただけます
発信者番号は通知されません
「SUUMO(スーモ)を見た」と問い合わせください
つながらない方、不動産会社の方は
|
Building coverage, floor area ratio 建ぺい率・容積率 | | 40% ・ 80% 40%・80% |
Time residents 入居時期 | | Consultation 相談 |
Land of the right form 土地の権利形態 | | Ownership 所有権 |
Structure and method of construction 構造・工法 | | Steel 2-story 鉄骨2階建 |
Use district 用途地域 | | One low-rise 1種低層 |
Other limitations その他制限事項 | | Residential land development construction regulation area, Height district, Setback Yes 宅地造成工事規制区域、高度地区、壁面後退有 |
Overview and notices その他概要・特記事項 | | Contact: Toyota Hirofumi, Facilities: Public Water Supply, This sewage, City gas, Parking: Car Port 担当者:豊田 博文、設備:公営水道、本下水、都市ガス、駐車場:カーポート |
Company profile 会社概要 | | <Mediation> Minister of Land, Infrastructure and Transport (7). No. 003,529 (one company) Real Estate Association (Corporation) metropolitan area real estate Fair Trade Council member Mizuho Trust Realty Sales Co., Ltd. Senri Center Yubinbango560-0082 Toyonaka, Osaka Shinsenrihigashi cho 1-5-2 Chisato Serushi -2 floor <仲介>国土交通大臣(7)第003529号(一社)不動産協会会員 (公社)首都圏不動産公正取引協議会加盟みずほ信不動産販売(株)千里中央センター〒560-0082 大阪府豊中市新千里東町1-5-2 千里セルシ-2階 |
