Used Homes » Kansai » Osaka prefecture » Toyonaka
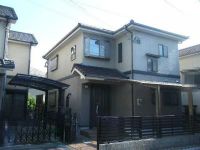 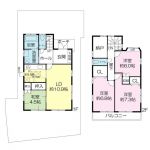
| | Toyonaka, Osaka 大阪府豊中市 |
| Osaka Monorail Main Line "Shoji" walk 10 minutes 大阪モノレール本線「少路」歩10分 |
| Land area of about 39.5 square meters, July 1999 architecture, Front public road about 5.7m, Lighting for site south side of the garden ・ Ventilation good, One large car ・ bike ・ Bicycle bicycle Allowed, Large capacity storage (each room storage, Closet, etc.) 土地面積約39.5坪、平成11年7月建築、前面公道約5.7m、敷地南側が庭のため採光・通風良好、大型車1台・バイク・自転車駐輪可、大容量収納(各部屋収納、納戸等) |
Features pickup 特徴ピックアップ | | Immediate Available / 2 along the line more accessible / It is close to the city / System kitchen / Bathroom Dryer / All room storage / A quiet residential area / Washbasin with shower / Wide balcony / Barrier-free / Toilet 2 places / Bathroom 1 tsubo or more / 2-story / South balcony / Nantei / Underfloor Storage / The window in the bathroom / TV monitor interphone / Ventilation good / All living room flooring / Wood deck / Good view / Dish washing dryer / Walk-in closet / Water filter / City gas / Storeroom / All rooms are two-sided lighting / Located on a hill / Attic storage 即入居可 /2沿線以上利用可 /市街地が近い /システムキッチン /浴室乾燥機 /全居室収納 /閑静な住宅地 /シャワー付洗面台 /ワイドバルコニー /バリアフリー /トイレ2ヶ所 /浴室1坪以上 /2階建 /南面バルコニー /南庭 /床下収納 /浴室に窓 /TVモニタ付インターホン /通風良好 /全居室フローリング /ウッドデッキ /眺望良好 /食器洗乾燥機 /ウォークインクロゼット /浄水器 /都市ガス /納戸 /全室2面採光 /高台に立地 /屋根裏収納 | Price 価格 | | 47,800,000 yen 4780万円 | Floor plan 間取り | | 4LDK + S (storeroom) 4LDK+S(納戸) | Units sold 販売戸数 | | 1 units 1戸 | Land area 土地面積 | | 130.62 sq m (39.51 tsubo) (Registration) 130.62m2(39.51坪)(登記) | Building area 建物面積 | | 102.06 sq m (30.87 tsubo) (Registration) 102.06m2(30.87坪)(登記) | Driveway burden-road 私道負担・道路 | | Nothing, East 5.7m width (contact the road width 3.3m) 無、東5.7m幅(接道幅3.3m) | Completion date 完成時期(築年月) | | July 1999 1999年7月 | Address 住所 | | Osaka Toyonaka Uenohigashi 3 大阪府豊中市上野東3 | Traffic 交通 | | Osaka Monorail Main Line "Shoji" walk 10 minutes
Hankyu Takarazuka Line "Toyonaka" 10 minutes Uenonishi Sanchome walk 3 minutes by bus
Northern Osaka Express "Momoyamadai" 15 minutes Uenonishi Sanchome walk 2 minutes by bus 大阪モノレール本線「少路」歩10分
阪急宝塚線「豊中」バス10分上野西三丁目歩3分
北大阪急行「桃山台」バス15分上野西三丁目歩2分
| Person in charge 担当者より | | Person in charge of real-estate and building Matsui Taichi Age: 40 Daigyokai Experience: 20 years real estate dealings when for the purchase and your sale is expensive, I think that bothers been or difficult choices is often. I hope you get used to the good signpost of our customers in such aspects. Consultation of around Toyonaka, please let us know until Matsui of the community. 担当者宅建松井 太一年齢:40代業界経験:20年不動産のお取引は高額である為ご購入やご売却の際、悩まれたり難しい選択が多々あると思います。その様な局面でお客様の良き道しるべとなれれば幸いです。豊中周辺でのご相談は地域密着の松井までご一報ください。 | Contact お問い合せ先 | | TEL: 0800-603-1622 [Toll free] mobile phone ・ Also available from PHS
Caller ID is not notified
Please contact the "saw SUUMO (Sumo)"
If it does not lead, If the real estate company TEL:0800-603-1622【通話料無料】携帯電話・PHSからもご利用いただけます
発信者番号は通知されません
「SUUMO(スーモ)を見た」と問い合わせください
つながらない方、不動産会社の方は
| Building coverage, floor area ratio 建ぺい率・容積率 | | 60% ・ 80% 60%・80% | Time residents 入居時期 | | Immediate available 即入居可 | Land of the right form 土地の権利形態 | | Ownership 所有権 | Structure and method of construction 構造・工法 | | Wooden 2-story (framing method) 木造2階建(軸組工法) | Use district 用途地域 | | One low-rise 1種低層 | Other limitations その他制限事項 | | Regulations have by the Landscape Act, Regulations have by the Aviation Law, Setback Yes 景観法による規制有、航空法による規制有、壁面後退有 | Overview and notices その他概要・特記事項 | | Contact: Matsui Taichi, Facilities: Public Water Supply, This sewage, City gas, Parking: Garage 担当者:松井 太一、設備:公営水道、本下水、都市ガス、駐車場:車庫 | Company profile 会社概要 | | <Mediation> Minister of Land, Infrastructure and Transport (14) No. 000395 Hankyu Realty Co., Hankyu housing Plaza, Toyonaka Yubinbango560-0021 Toyonaka, Osaka Honcho 1-1-1 <仲介>国土交通大臣(14)第000395号阪急不動産(株)阪急ハウジングプラザ豊中〒560-0021 大阪府豊中市本町1-1-1 |
Local appearance photo現地外観写真 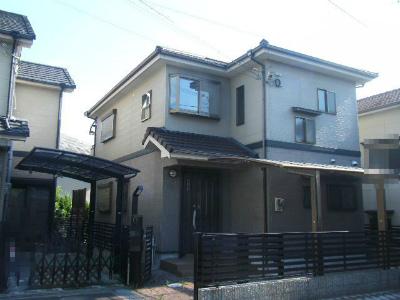 Local (August 2013) Shooting
現地(2013年8月)撮影
Floor plan間取り図 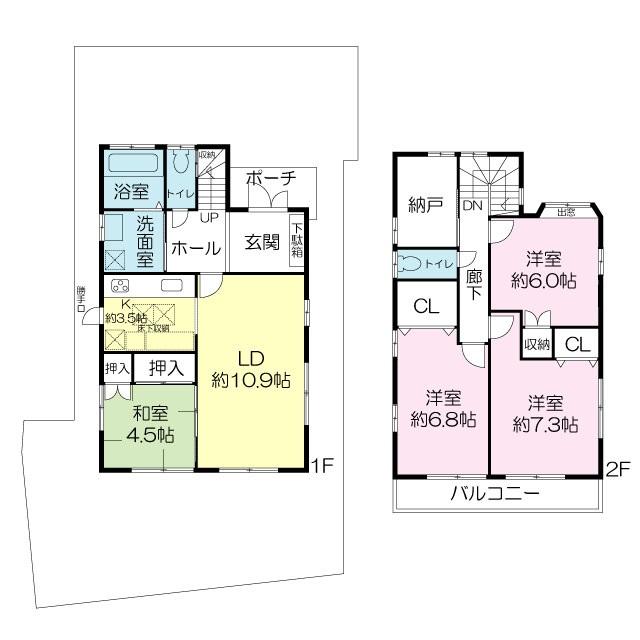 47,800,000 yen, 4LDK + S (storeroom), Land area 130.62 sq m , Building area 102.06 sq m
4780万円、4LDK+S(納戸)、土地面積130.62m2、建物面積102.06m2
Kitchenキッチン 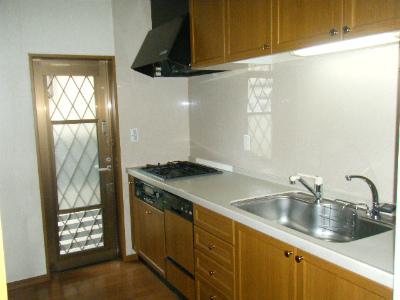 Room (August 2013) Shooting
室内(2013年8月)撮影
Livingリビング 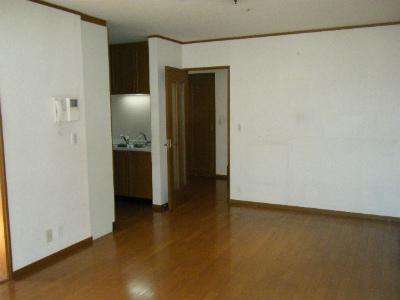 Room (August 2013) Shooting
室内(2013年8月)撮影
Bathroom浴室 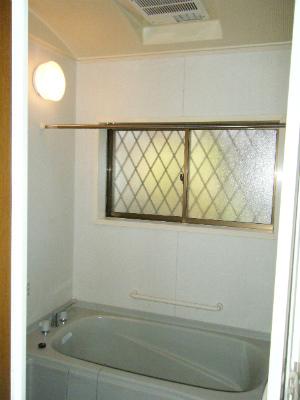 Room (August 2013) Shooting
室内(2013年8月)撮影
Local photos, including front road前面道路含む現地写真 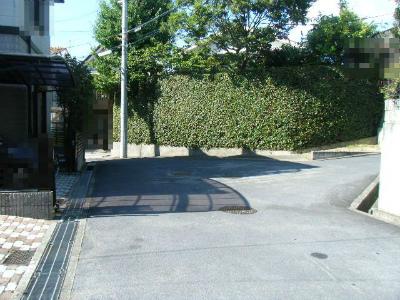 Local (August 2013) Shooting
現地(2013年8月)撮影
Location
|







