Used Homes » Kansai » Osaka prefecture » Toyonaka
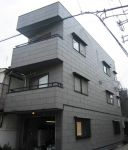 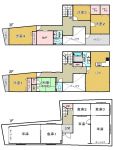
| | Toyonaka, Osaka 大阪府豊中市 |
| Hankyu Takarazuka Line "Shonai" walk 16 minutes 阪急宝塚線「庄内」歩16分 |
Price 価格 | | 39,800,000 yen 3980万円 | Floor plan 間取り | | 5LDK + S (storeroom) 5LDK+S(納戸) | Units sold 販売戸数 | | 1 units 1戸 | Total units 総戸数 | | 1 units 1戸 | Land area 土地面積 | | 138.73 sq m (registration) 138.73m2(登記) | Building area 建物面積 | | 272.15 sq m 272.15m2 | Driveway burden-road 私道負担・道路 | | Nothing, North 4m width (contact the road width 3.8m) 無、北4m幅(接道幅3.8m) | Completion date 完成時期(築年月) | | June 2000 2000年6月 | Address 住所 | | Toyonaka, Osaka Daikoku 2 大阪府豊中市大黒町2 | Traffic 交通 | | Hankyu Takarazuka Line "Shonai" walk 16 minutes 阪急宝塚線「庄内」歩16分
| Related links 関連リンク | | [Related Sites of this company] 【この会社の関連サイト】 | Person in charge 担当者より | | Person in charge of real-estate and building Ishii Yusuke Age: 20 Daigyokai experience: do the activities in close contact with the five-year area, To our customers every one Shi deliver our latest information, We are trying to be able to meet the various needs of customers. Armed with youth and ability to take action, We will do our best to satisfy our customers. 担当者宅建石井 祐輔年齢:20代業界経験:5年地域に密着した活動を行い、お客様1人1人へ当社最新情報をお届けし、お客様の様々なご要望にお応えできるよう心掛けております。若さと行動力を武器に、お客様にご満足頂けるように全力を尽くします。 | Contact お問い合せ先 | | TEL: 0800-603-0988 [Toll free] mobile phone ・ Also available from PHS
Caller ID is not notified
Please contact the "saw SUUMO (Sumo)"
If it does not lead, If the real estate company TEL:0800-603-0988【通話料無料】携帯電話・PHSからもご利用いただけます
発信者番号は通知されません
「SUUMO(スーモ)を見た」と問い合わせください
つながらない方、不動産会社の方は
| Building coverage, floor area ratio 建ぺい率・容積率 | | 60% ・ 200% 60%・200% | Time residents 入居時期 | | Consultation 相談 | Land of the right form 土地の権利形態 | | Ownership 所有権 | Structure and method of construction 構造・工法 | | Wooden three-story 木造3階建 | Use district 用途地域 | | Semi-industrial 準工業 | Overview and notices その他概要・特記事項 | | Contact: Ishii Yusuke, Facilities: Public Water Supply, This sewage, City gas, Parking: Garage 担当者:石井 祐輔、設備:公営水道、本下水、都市ガス、駐車場:車庫 | Company profile 会社概要 | | <Mediation> Minister of Land, Infrastructure and Transport (11) Article 002343 No. Sekiwa Real Estate Kansai Co., Ltd. Senri office Yubinbango560-0082 Toyonaka, Osaka Shinsenrihigashi cho 1-5-3 <仲介>国土交通大臣(11)第002343号積和不動産関西(株)千里中央営業所〒560-0082 大阪府豊中市新千里東町1-5-3 |
Local appearance photo現地外観写真 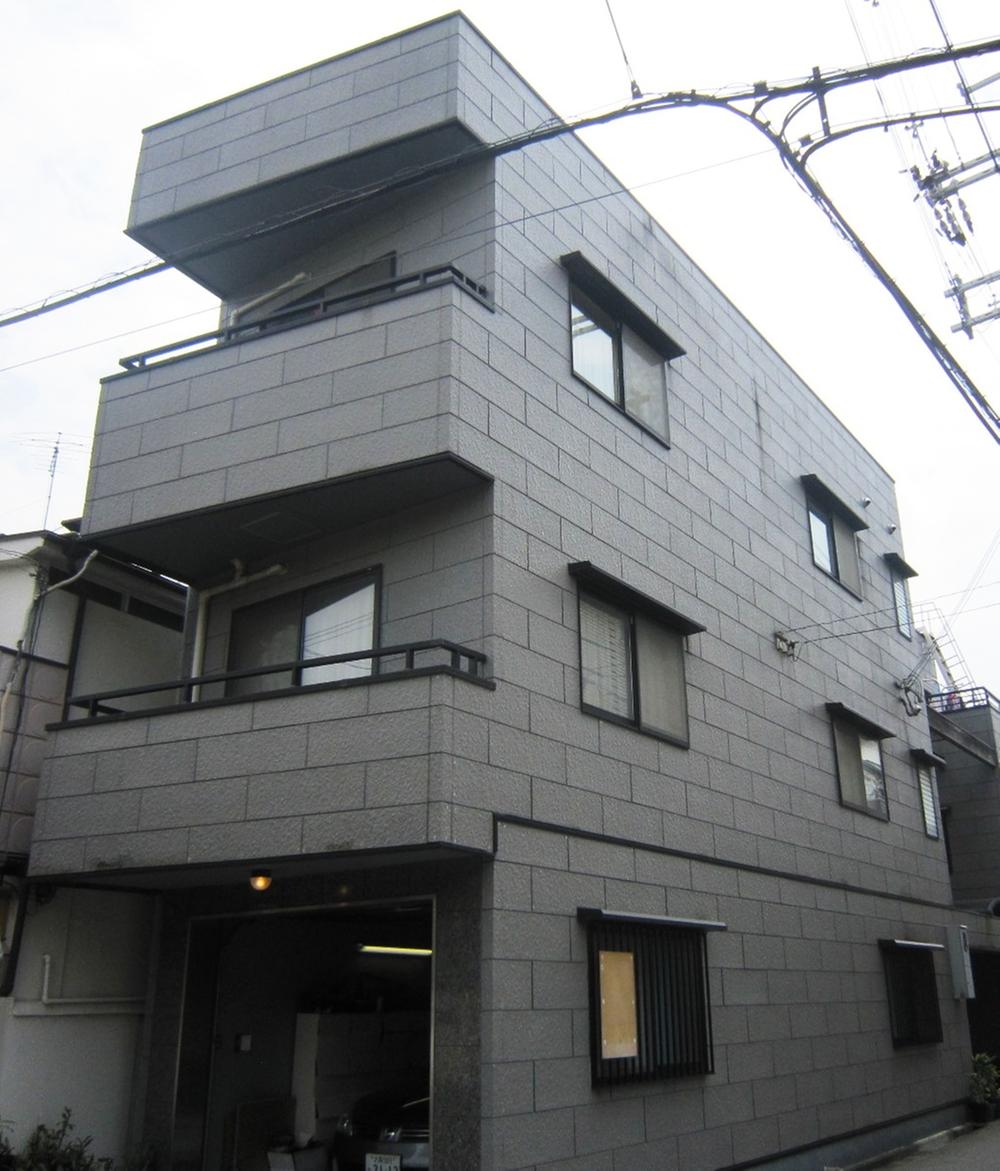 Local (August 2013) Shooting
現地(2013年8月)撮影
Floor plan間取り図 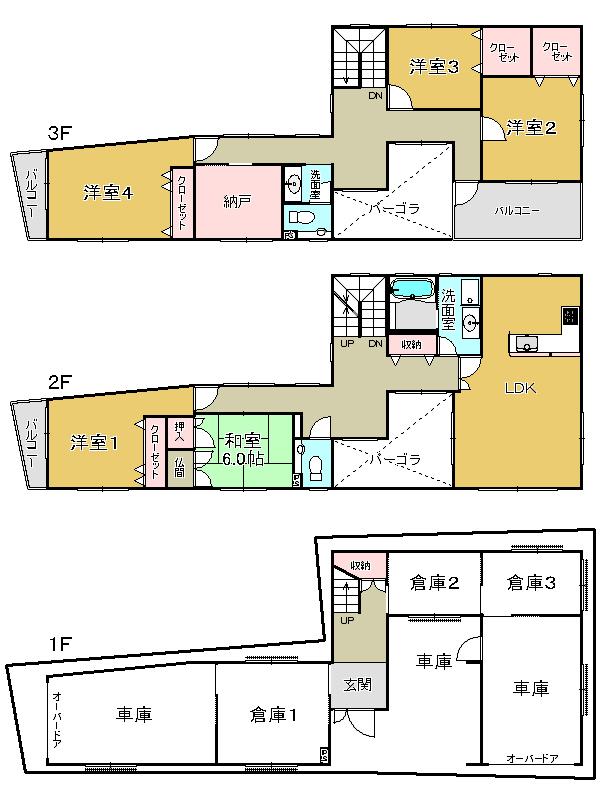 39,800,000 yen, 5LDK + S (storeroom), Land area 138.73 sq m , Building area 272.15 sq m
3980万円、5LDK+S(納戸)、土地面積138.73m2、建物面積272.15m2
Livingリビング 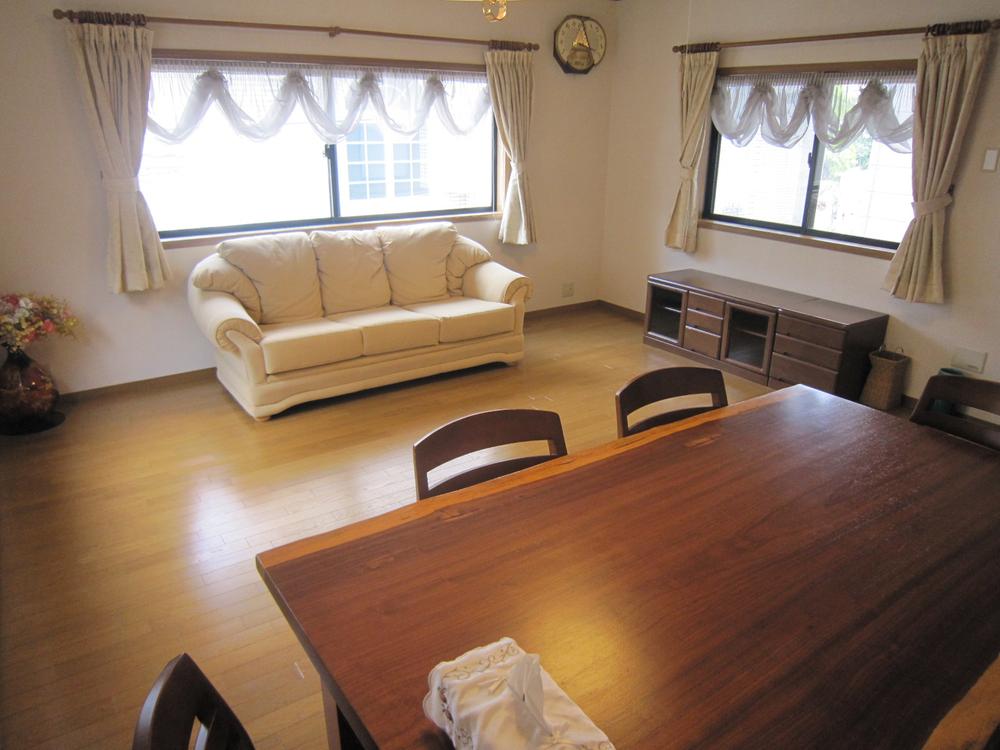 LD
LD
Non-living roomリビング以外の居室 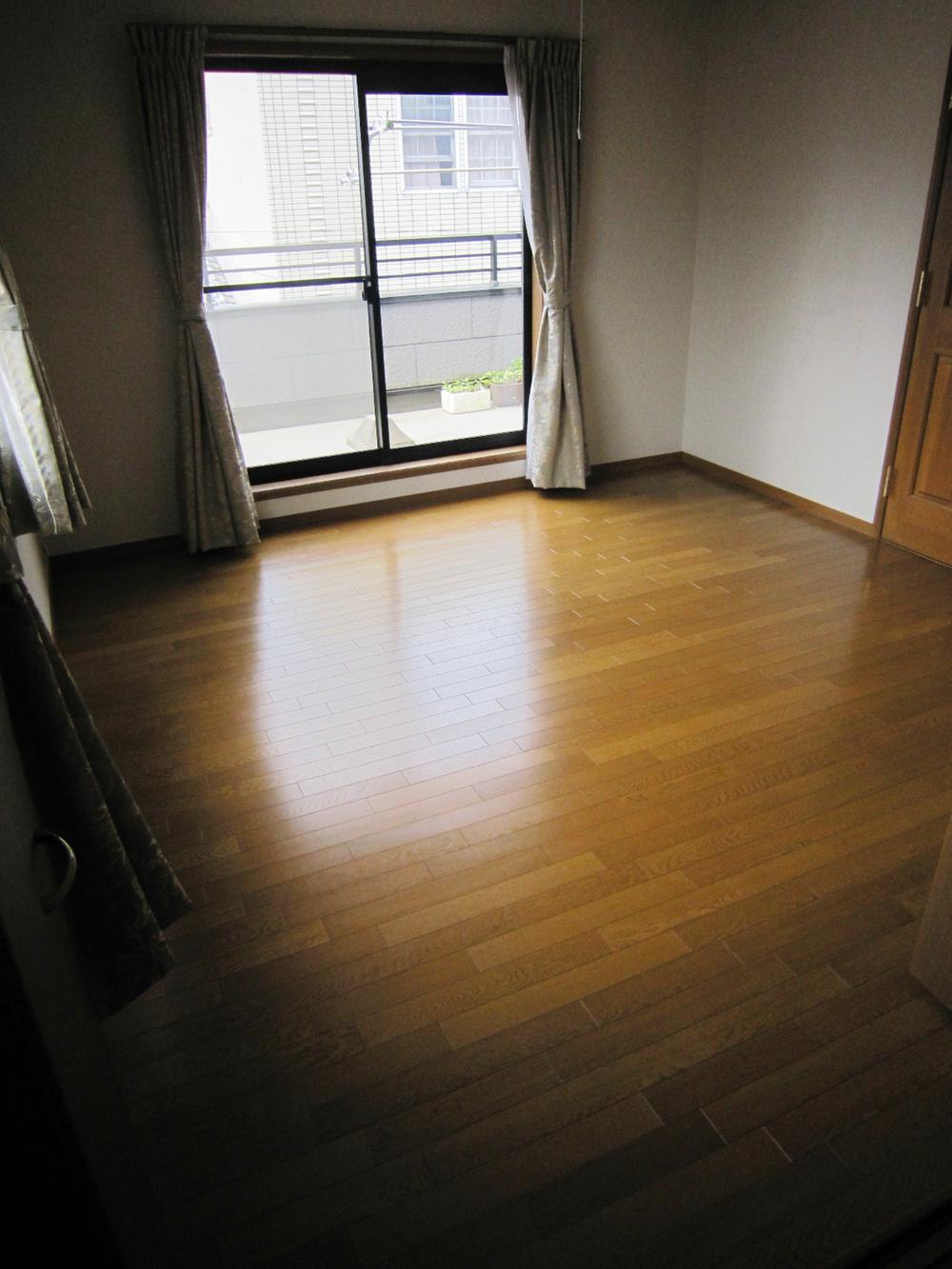 Western-style 2
洋室2
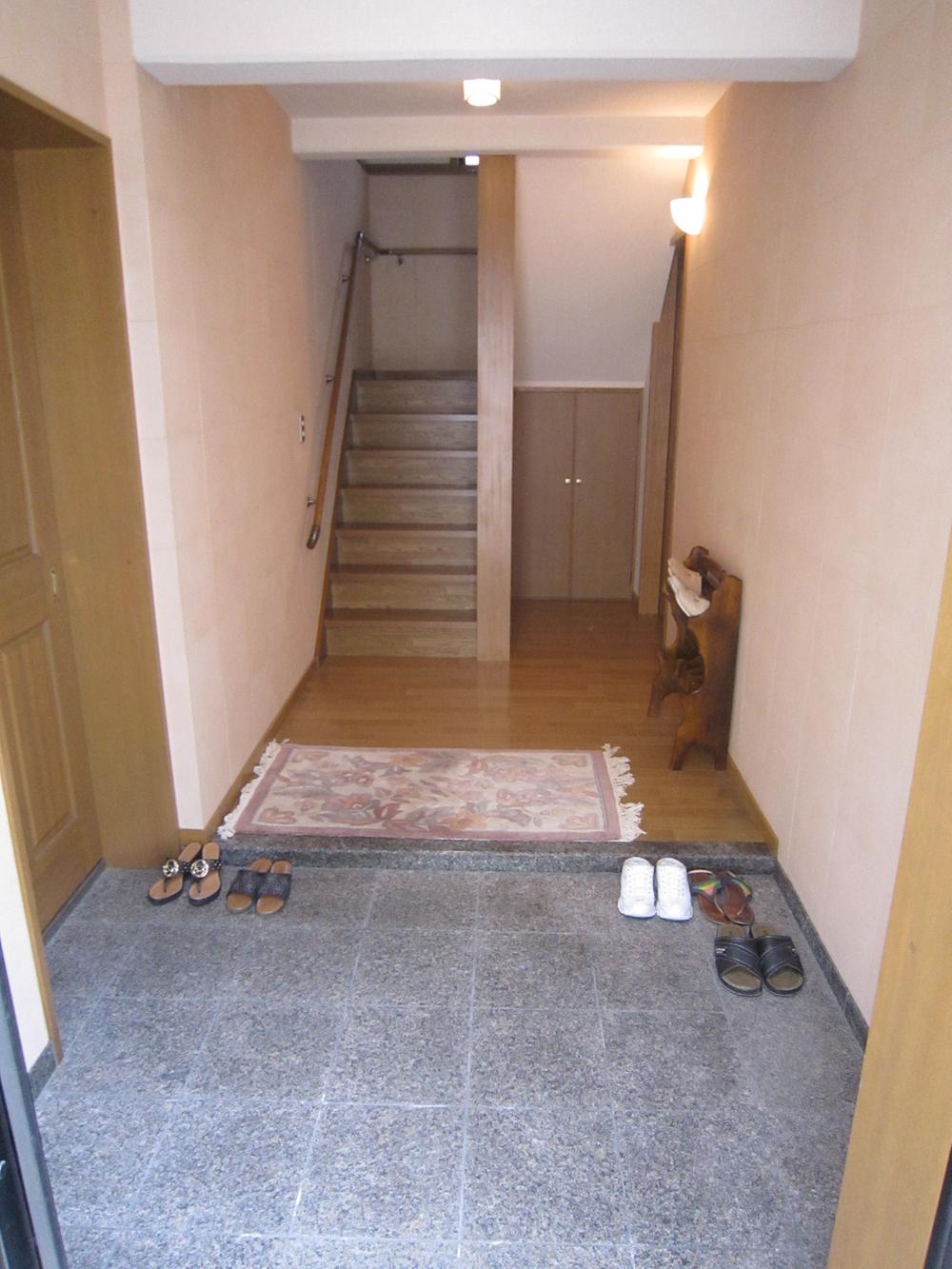 Entrance
玄関
Receipt収納 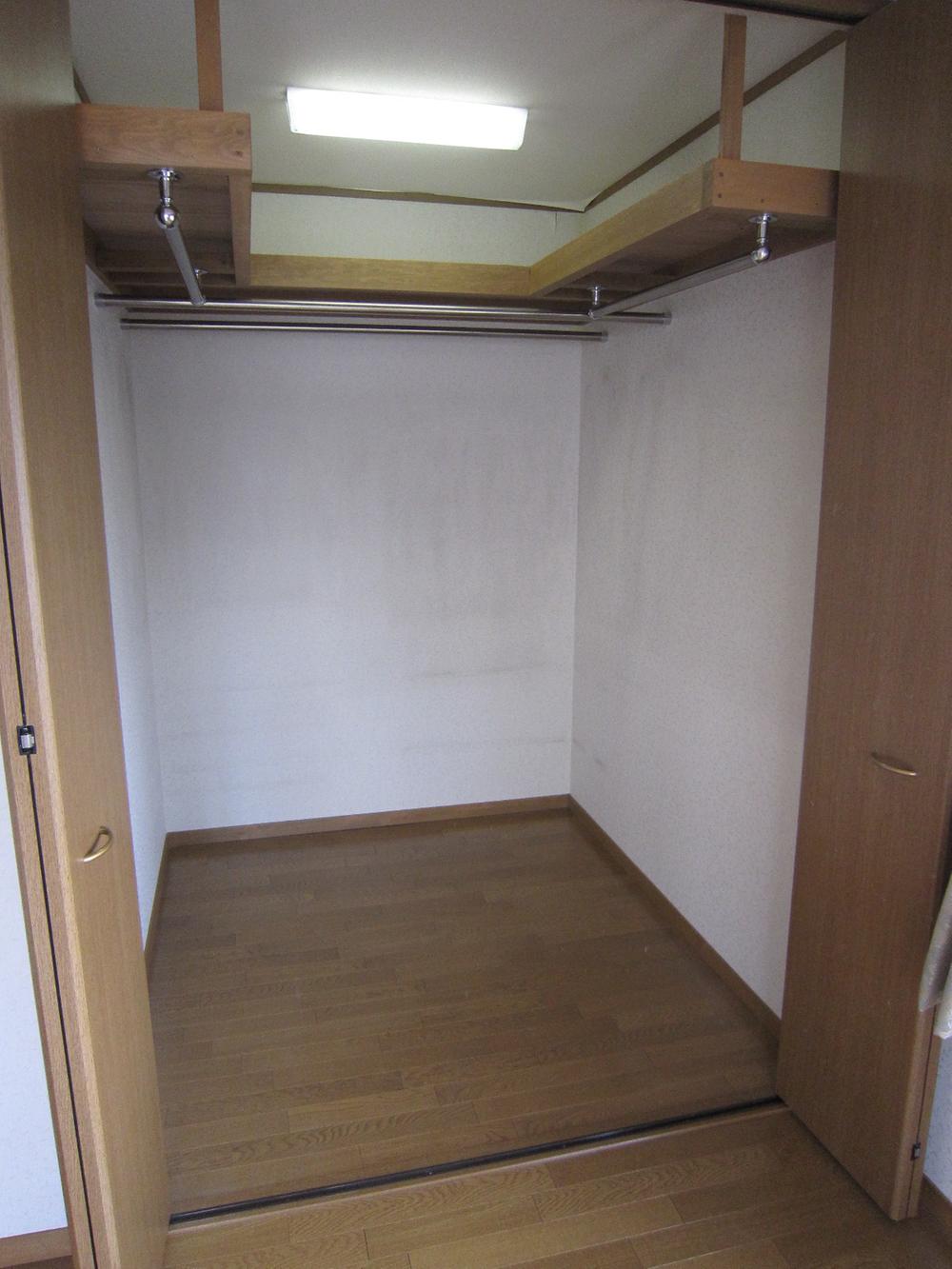 Western-style 2CL
洋室2CL
Toiletトイレ 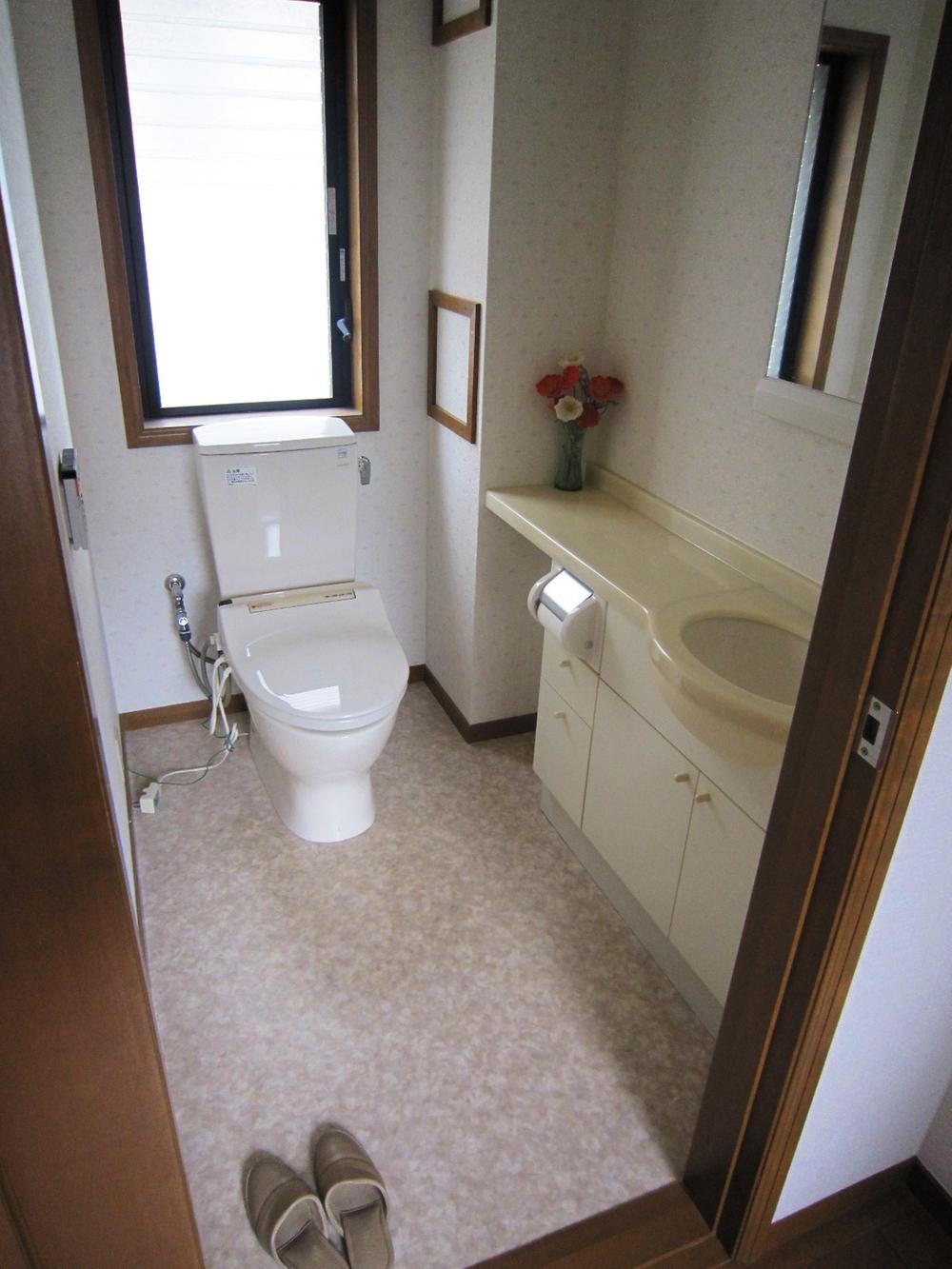 Second floor toilet
2階トイレ
Parking lot駐車場 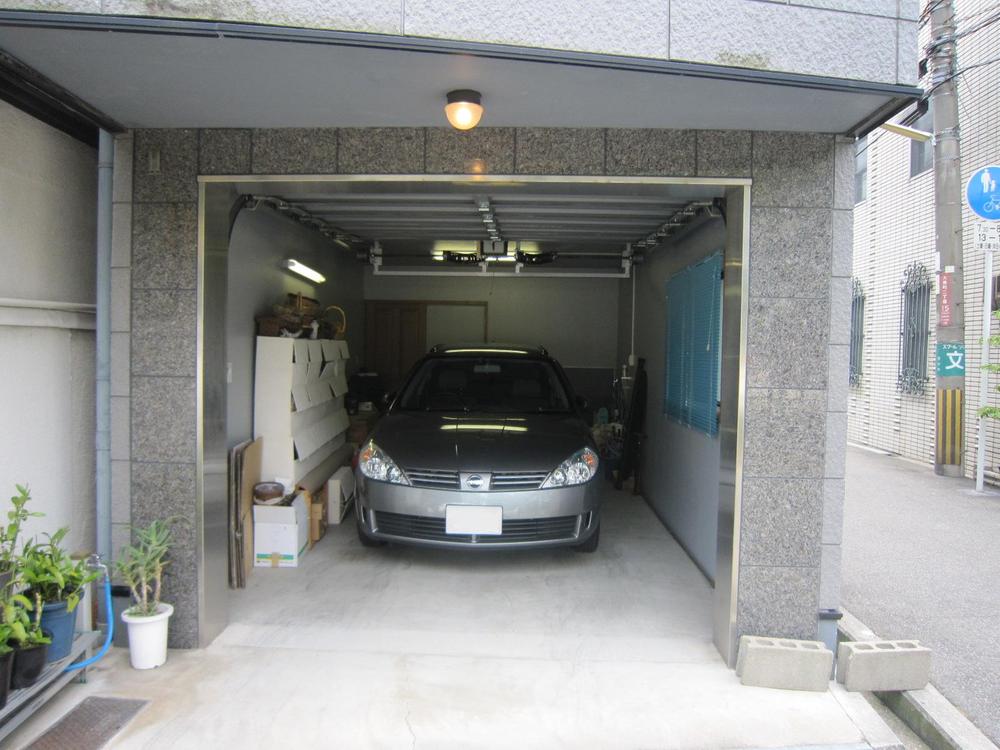 Garage
車庫
View photos from the dwelling unit住戸からの眺望写真 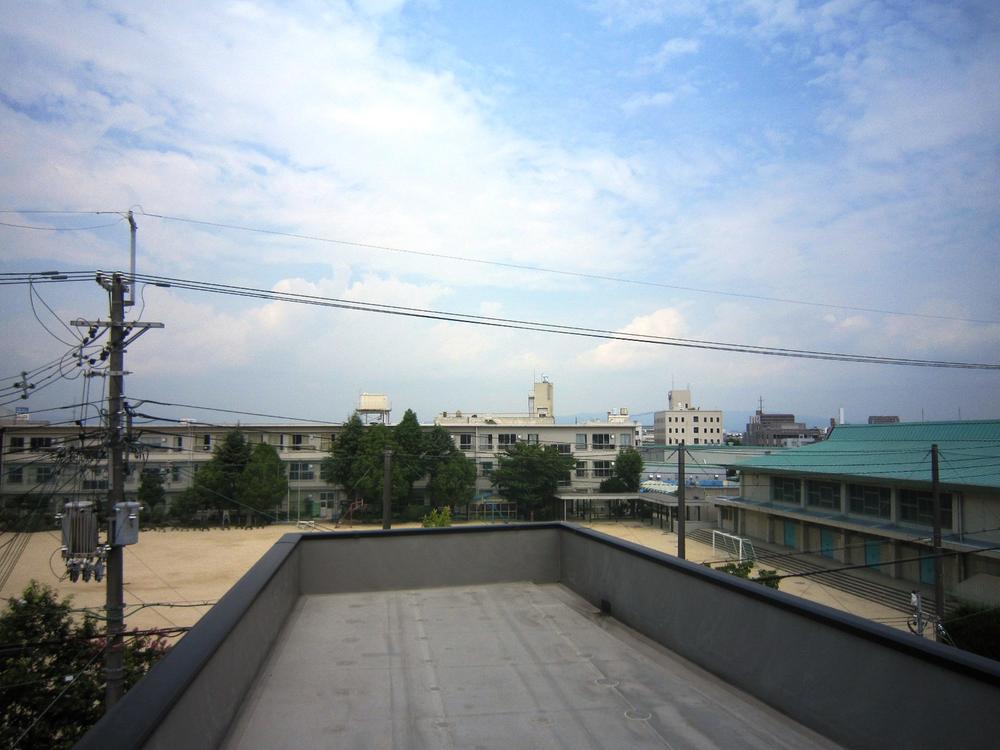 View from the rooftop
屋上からの眺望
Otherその他 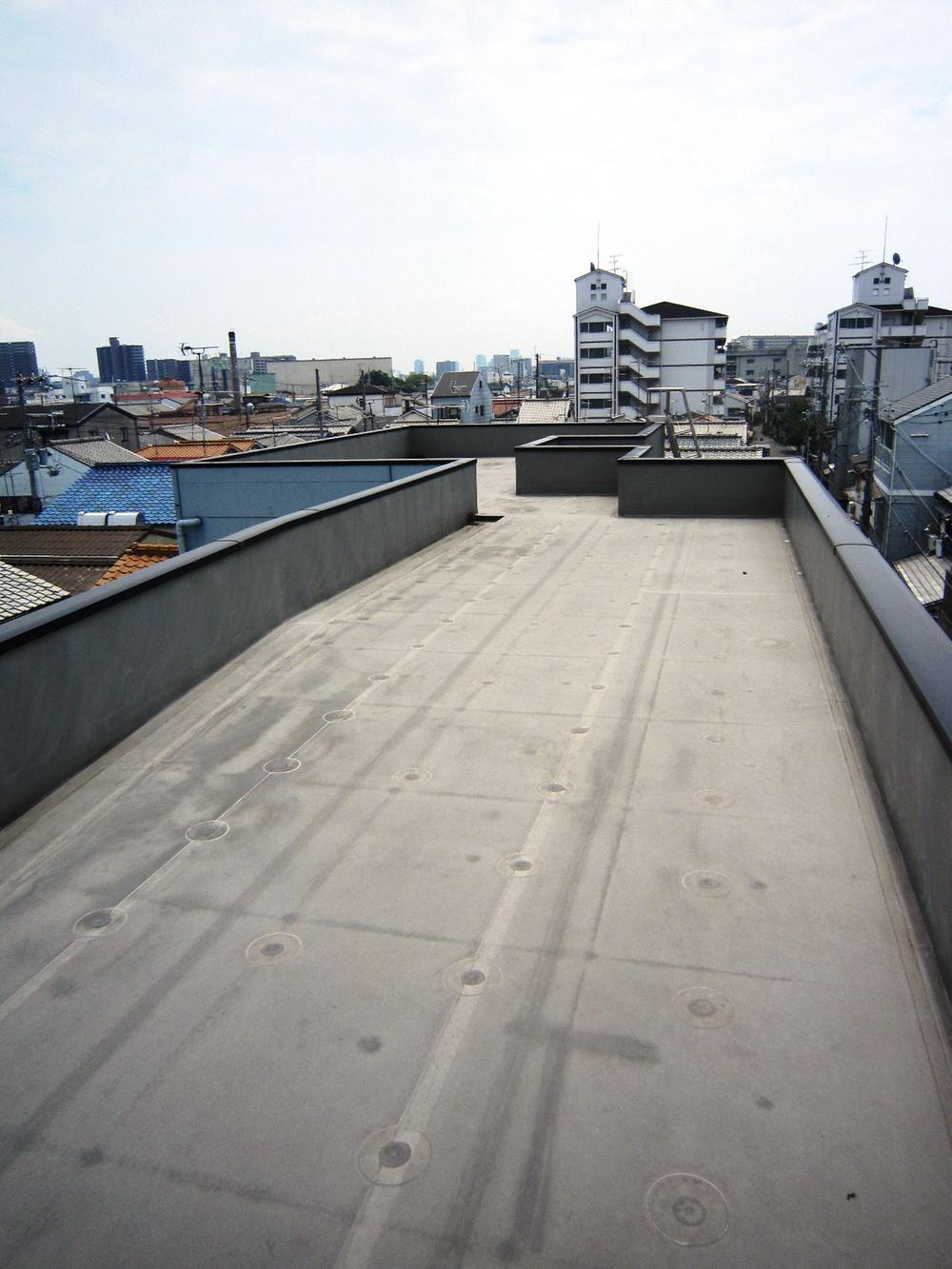 rooftop
屋上
Non-living roomリビング以外の居室 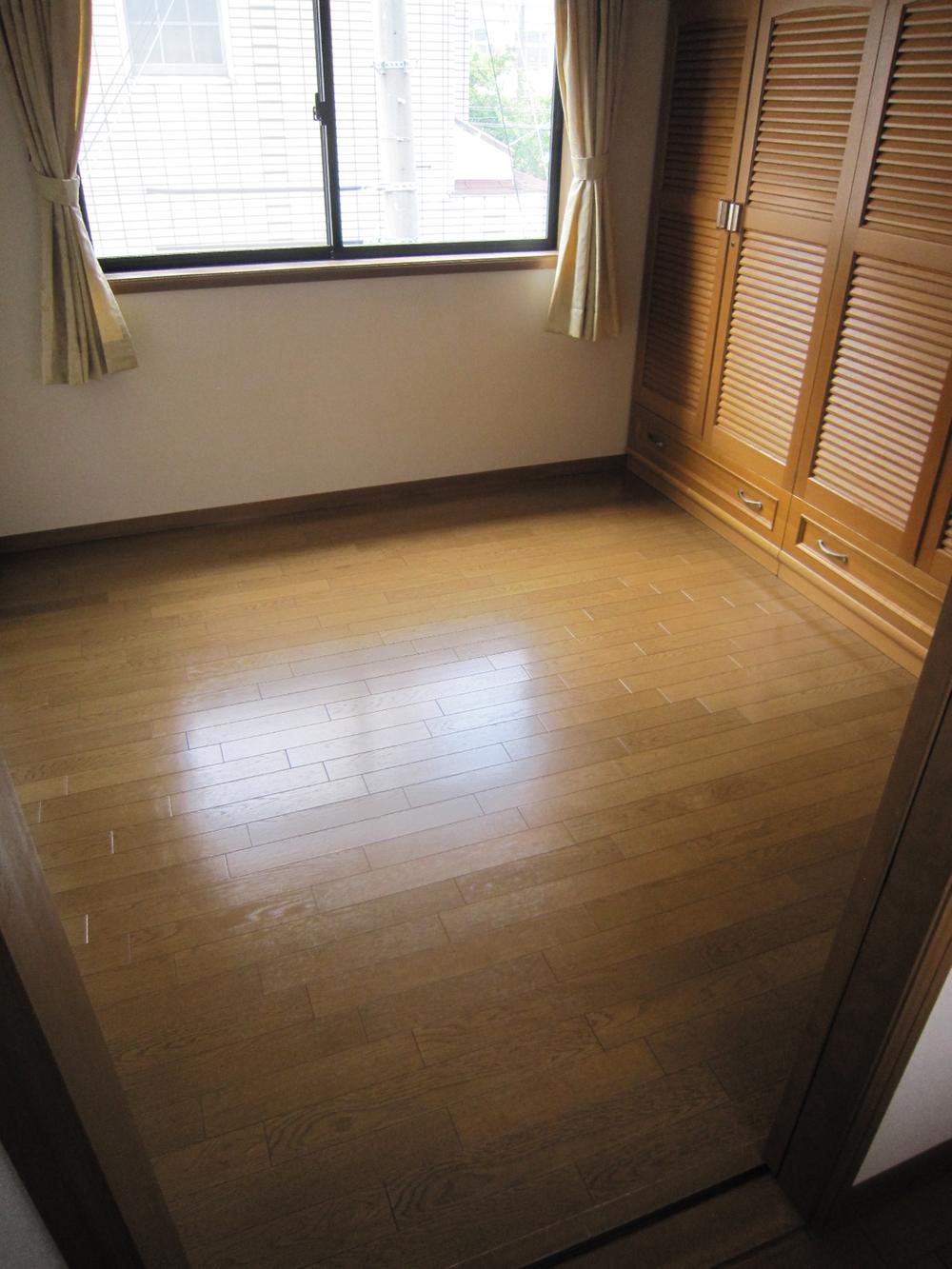 Western-style 3
洋室3
Toiletトイレ 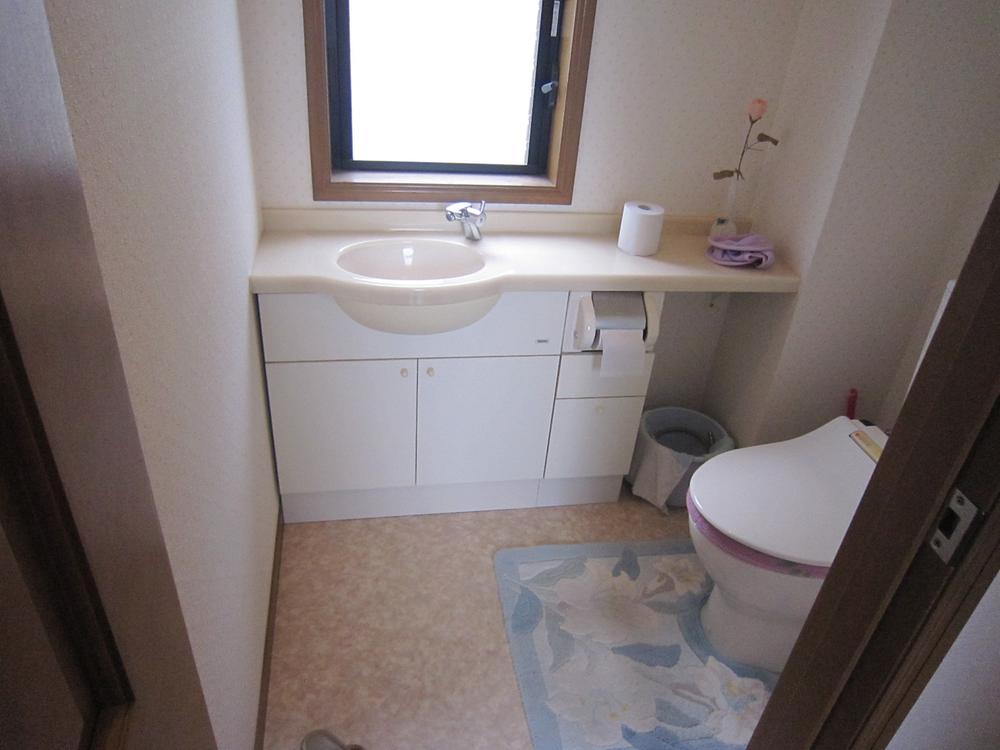 The third floor toilet
3階トイレ
View photos from the dwelling unit住戸からの眺望写真 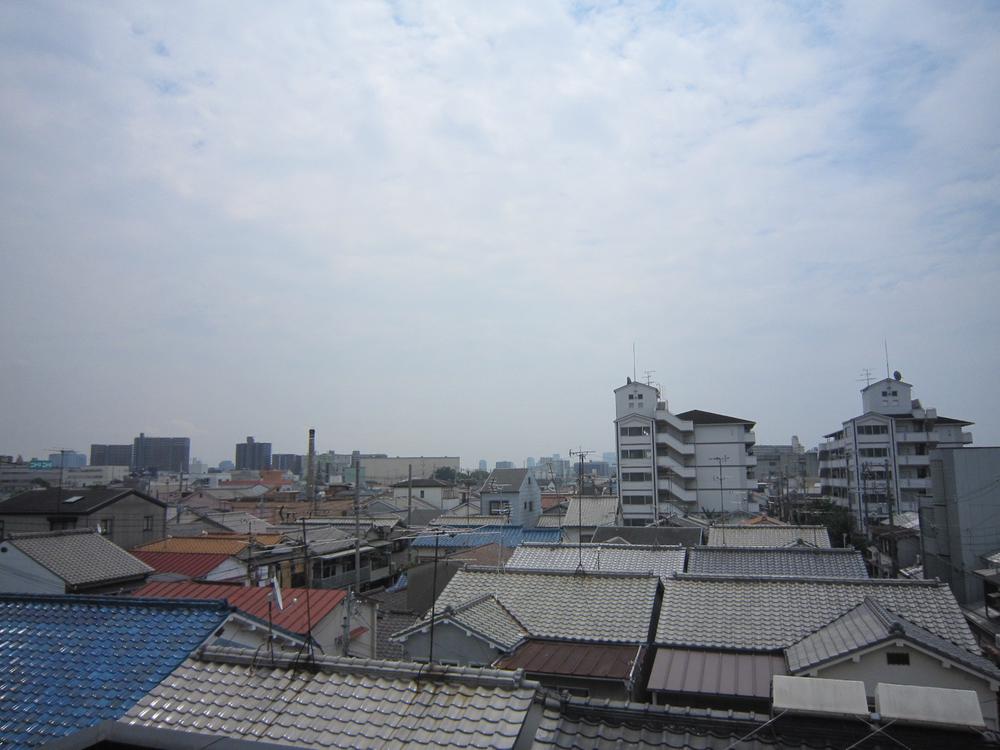 View from the rooftop
屋上からの眺望
Non-living roomリビング以外の居室 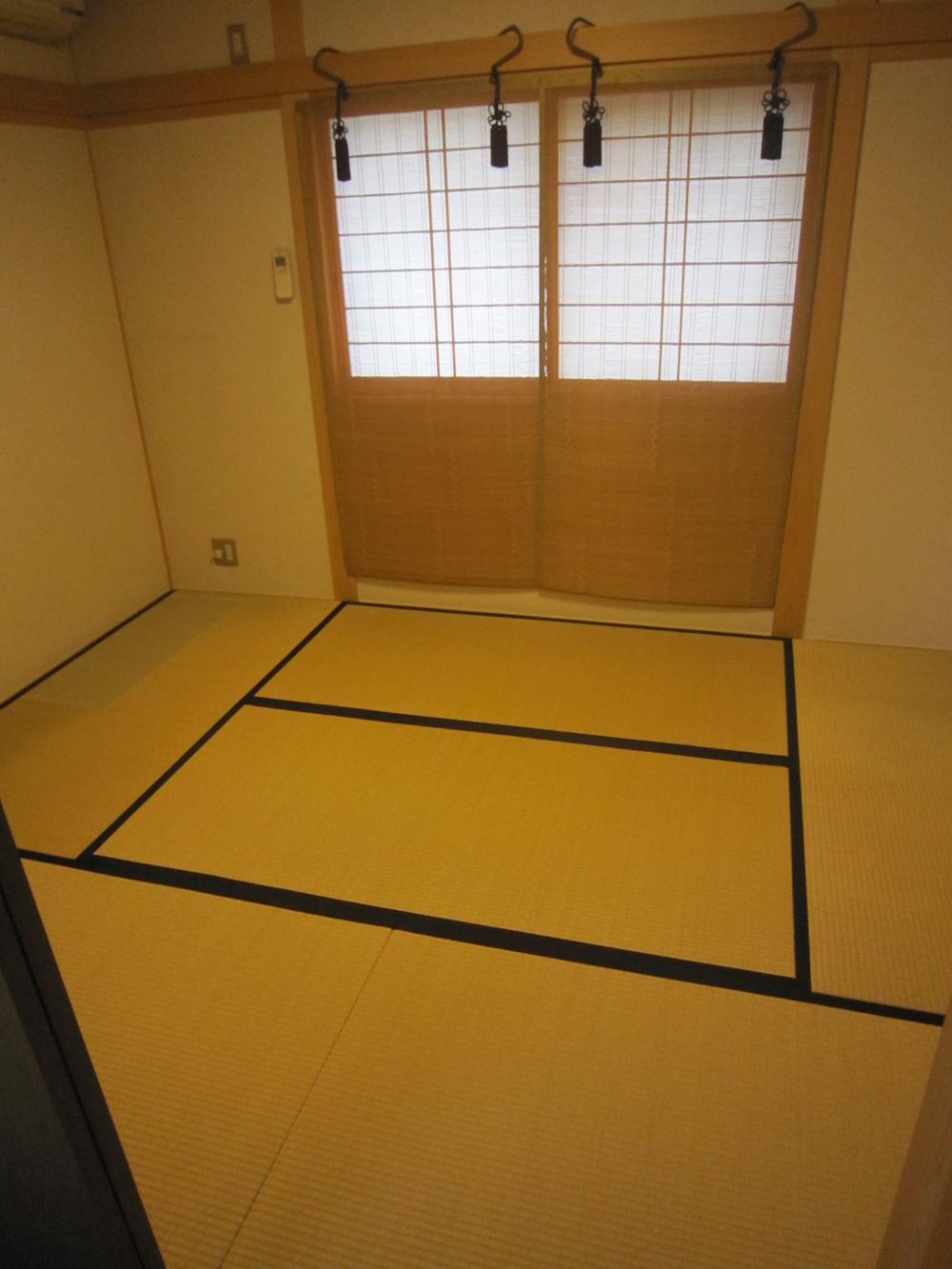 Japanese style room
和室
Location
|















