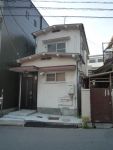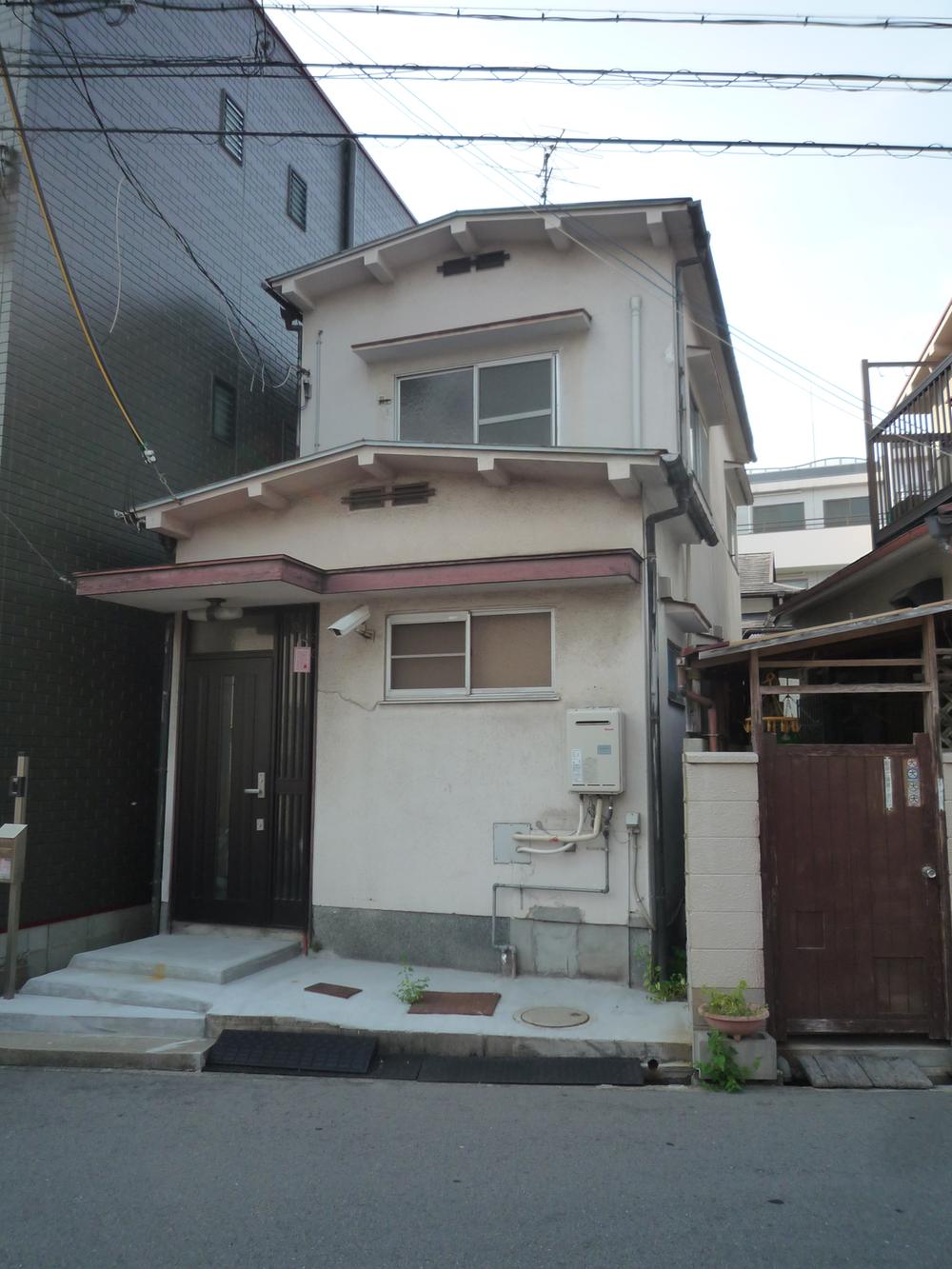|
|
Toyonaka, Osaka
大阪府豊中市
|
|
Hankyu Takarazuka Line "Toyonaka" walk 2 minutes
阪急宝塚線「豊中」歩2分
|
|
Facing south, Flat to the station, Around traffic fewerese-style room, Face-to-face kitchen, 2-story, All room 6 tatami mats or more, Living stairs, All rooms are two-sided lighting
南向き、駅まで平坦、周辺交通量少なめ、和室、対面式キッチン、2階建、全居室6畳以上、リビング階段、全室2面採光
|
|
Facing south, Flat to the station, Around traffic fewerese-style room, Face-to-face kitchen, 2-story, All room 6 tatami mats or more, Living stairs, All rooms are two-sided lighting
南向き、駅まで平坦、周辺交通量少なめ、和室、対面式キッチン、2階建、全居室6畳以上、リビング階段、全室2面採光
|
Features pickup 特徴ピックアップ | | Facing south / Flat to the station / Around traffic fewer / Japanese-style room / Face-to-face kitchen / 2-story / All room 6 tatami mats or more / Living stairs / All rooms are two-sided lighting 南向き /駅まで平坦 /周辺交通量少なめ /和室 /対面式キッチン /2階建 /全居室6畳以上 /リビング階段 /全室2面採光 |
Price 価格 | | 24,800,000 yen 2480万円 |
Floor plan 間取り | | 2LDK 2LDK |
Units sold 販売戸数 | | 1 units 1戸 |
Total units 総戸数 | | 1 units 1戸 |
Land area 土地面積 | | 53.31 sq m 53.31m2 |
Building area 建物面積 | | 50.95 sq m 50.95m2 |
Driveway burden-road 私道負担・道路 | | Nothing, South 5.5m width (contact the road width 4m) 無、南5.5m幅(接道幅4m) |
Completion date 完成時期(築年月) | | October 1971 1971年10月 |
Address 住所 | | Toyonaka, Osaka Honcho 1 大阪府豊中市本町1 |
Traffic 交通 | | Hankyu Takarazuka Line "Toyonaka" walk 2 minutes 阪急宝塚線「豊中」歩2分
|
Person in charge 担当者より | | [Regarding this property.] Toyonaka Station 2-minute walk! ! Residential information of Toyonaka Station within a 5-minute walk is very rare! Moreover, facing south! ! Convenient facilities play in the surrounding area ~ There Cousin! ! What about life requires no car! 【この物件について】豊中駅徒歩2分!!豊中駅徒歩5分圏内の住居系情報は大変稀少です!しかも南向き!!周辺には便利な施設がた ~ くさんございます!!車要らずの生活はどうでしょうか! |
Contact お問い合せ先 | | (Corporation) bonds home sales TEL: 0120-515788 [Toll free] Please contact the "saw SUUMO (Sumo)" (株)絆住宅販売TEL:0120-515788【通話料無料】「SUUMO(スーモ)を見た」と問い合わせください |
Building coverage, floor area ratio 建ぺい率・容積率 | | 60% ・ 200% 60%・200% |
Time residents 入居時期 | | Consultation 相談 |
Land of the right form 土地の権利形態 | | Ownership 所有権 |
Structure and method of construction 構造・工法 | | Wooden 2-story 木造2階建 |
Use district 用途地域 | | One middle and high 1種中高 |
Overview and notices その他概要・特記事項 | | Facilities: Public Water Supply, This sewage, City gas 設備:公営水道、本下水、都市ガス |
Company profile 会社概要 | | <Mediation> governor of Osaka (2) No. 053081 (Ltd.) bonds home sales Yubinbango560-0041 Toyonaka, Osaka Seifuso 1-5-1 San ・ Howaiti Seifuso first floor <仲介>大阪府知事(2)第053081号(株)絆住宅販売〒560-0041 大阪府豊中市清風荘1-5-1 サン・ホワィティ清風荘1階 |

