Used Homes » Kansai » Osaka prefecture » Toyonaka
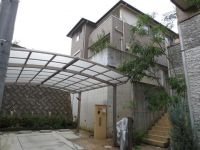 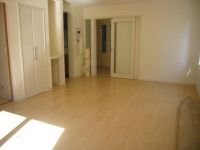
| | Toyonaka, Osaka 大阪府豊中市 |
| Northern Osaka Express "Senri" bus 18 minutes communication Corps before walk 2 minutes 北大阪急行「千里中央」バス18分通信隊前歩2分 |
| December 2007 architecture! Parking two Allowed! Spacious south-facing living. Restrooms 2 places. The room has been carefully use. 平成19年12月建築! 駐車2台可! 広々とした南向きリビング。 トイレ2ヶ所あり。 室内は丁寧にご使用されてます。 |
| Parking two Allowed, Land 50 square meters or more, Facing south, System kitchen, Yang per good, All room storage, Immediate Available, A quiet residential area, LDK15 tatami mats or moreese-style room, Starting station, Washbasin with shower, Security enhancement, Toilet 2 places, 2-story, Warm water washing toilet seat, Underfloor Storage, The window in the bathroom, TV monitor interphone, Ventilation good, Good view, IH cooking heater, Dish washing dryer, City gas, Located on a hill, A large gap between the neighboring house, Floor heating 駐車2台可、土地50坪以上、南向き、システムキッチン、陽当り良好、全居室収納、即入居可、閑静な住宅地、LDK15畳以上、和室、始発駅、シャワー付洗面台、セキュリティ充実、トイレ2ヶ所、2階建、温水洗浄便座、床下収納、浴室に窓、TVモニタ付インターホン、通風良好、眺望良好、IHクッキングヒーター、食器洗乾燥機、都市ガス、高台に立地、隣家との間隔が大きい、床暖房 |
Features pickup 特徴ピックアップ | | Parking two Allowed / Immediate Available / Land 50 square meters or more / Facing south / System kitchen / Yang per good / All room storage / A quiet residential area / LDK15 tatami mats or more / Japanese-style room / Starting station / Washbasin with shower / Security enhancement / Toilet 2 places / 2-story / Warm water washing toilet seat / Underfloor Storage / The window in the bathroom / TV monitor interphone / Ventilation good / Good view / IH cooking heater / Dish washing dryer / City gas / Located on a hill / A large gap between the neighboring house / Floor heating 駐車2台可 /即入居可 /土地50坪以上 /南向き /システムキッチン /陽当り良好 /全居室収納 /閑静な住宅地 /LDK15畳以上 /和室 /始発駅 /シャワー付洗面台 /セキュリティ充実 /トイレ2ヶ所 /2階建 /温水洗浄便座 /床下収納 /浴室に窓 /TVモニタ付インターホン /通風良好 /眺望良好 /IHクッキングヒーター /食器洗乾燥機 /都市ガス /高台に立地 /隣家との間隔が大きい /床暖房 | Price 価格 | | 41,800,000 yen 4180万円 | Floor plan 間取り | | 4LDK 4LDK | Units sold 販売戸数 | | 1 units 1戸 | Total units 総戸数 | | 1 units 1戸 | Land area 土地面積 | | 194.1 sq m (58.71 tsubo) (Registration) 194.1m2(58.71坪)(登記) | Building area 建物面積 | | 107.4 sq m (32.48 tsubo) (Registration) 107.4m2(32.48坪)(登記) | Driveway burden-road 私道負担・道路 | | Nothing, South 4.7m width (contact the road width 4.7m) 無、南4.7m幅(接道幅4.7m) | Completion date 完成時期(築年月) | | December 2007 2007年12月 | Address 住所 | | Osaka Toyonaka Eirakuso 4 大阪府豊中市永楽荘4 | Traffic 交通 | | Northern Osaka Express "Senri" bus 18 minutes communication Corps before walk 2 minutes 北大阪急行「千里中央」バス18分通信隊前歩2分
| Related links 関連リンク | | [Related Sites of this company] 【この会社の関連サイト】 | Person in charge 担当者より | | Person in charge of a lot Given Age: 40 Daigyokai experience: to cherish the trust relationship with the 22-year customer, We try to speedy response. We aim to become a friendly partner can consult with confidence whatever is on the house. Anything feel free to please consult. 担当者沢山 儀文年齢:40代業界経験:22年お客様との信頼関係を大切にし、スピーディーな対応を心がけております。住まいに関することなら何でも安心して相談できる親しみやすいパートナーになることを目指しております。何でも気軽にご相談ください。 | Contact お問い合せ先 | | TEL: 0800-603-1598 [Toll free] mobile phone ・ Also available from PHS
Caller ID is not notified
Please contact the "saw SUUMO (Sumo)"
If it does not lead, If the real estate company TEL:0800-603-1598【通話料無料】携帯電話・PHSからもご利用いただけます
発信者番号は通知されません
「SUUMO(スーモ)を見た」と問い合わせください
つながらない方、不動産会社の方は
| Building coverage, floor area ratio 建ぺい率・容積率 | | 60% ・ 200% 60%・200% | Time residents 入居時期 | | Immediate available 即入居可 | Land of the right form 土地の権利形態 | | Ownership 所有権 | Structure and method of construction 構造・工法 | | Wooden 2-story 木造2階建 | Use district 用途地域 | | One middle and high 1種中高 | Overview and notices その他概要・特記事項 | | Contact: lot Given, Facilities: Public Water Supply, This sewage, City gas, Parking: car space 担当者:沢山 儀文、設備:公営水道、本下水、都市ガス、駐車場:カースペース | Company profile 会社概要 | | <Mediation> governor of Osaka (6) No. 040391 Kinki ・ Estate Co., Ltd. Yubinbango560-0085 Toyonaka, Osaka Kaminitta 3-1-9 studio Chisato second floor <仲介>大阪府知事(6)第040391号キンキ・エステート(株)〒560-0085 大阪府豊中市上新田3-1-9 スタジオ千里2階 |
Local appearance photo現地外観写真 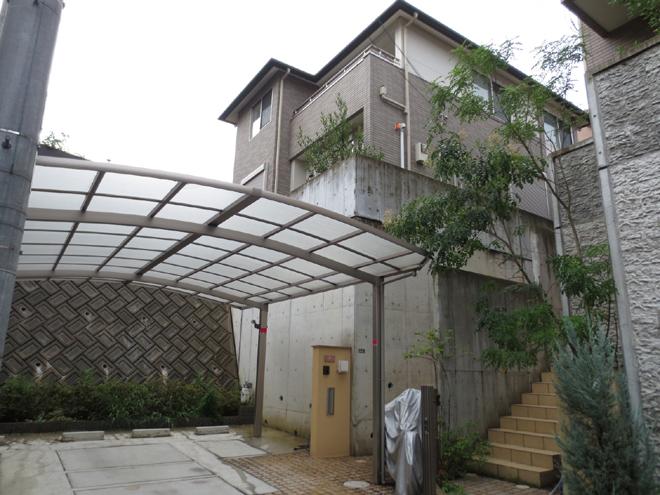 local
現地
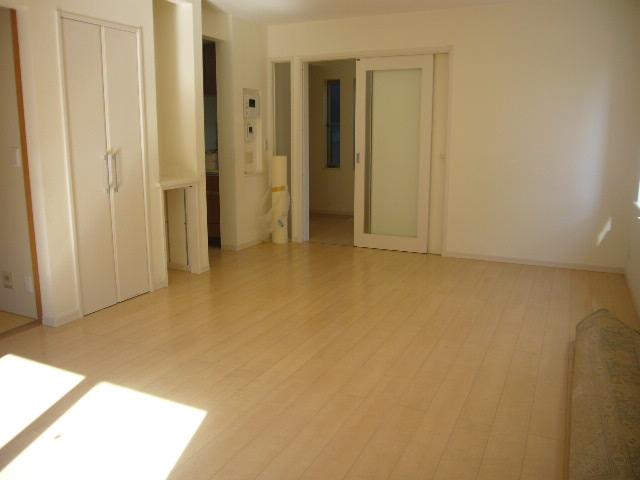 Living
リビング
Floor plan間取り図 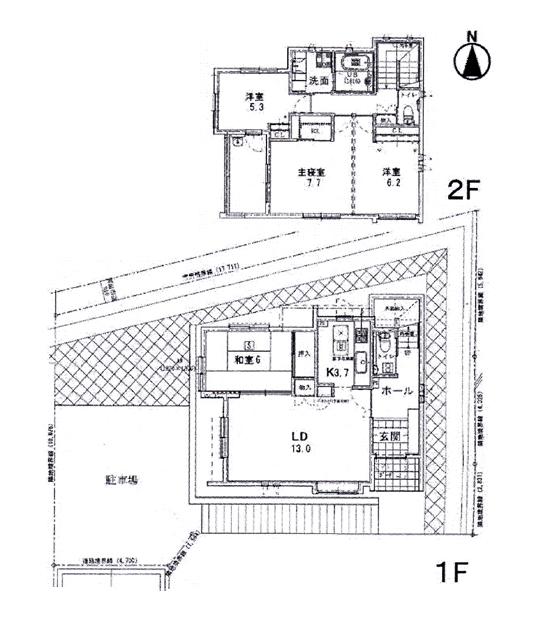 41,800,000 yen, 4LDK, Land area 194.1 sq m , Building area 107.4 sq m
4180万円、4LDK、土地面積194.1m2、建物面積107.4m2
Local appearance photo現地外観写真 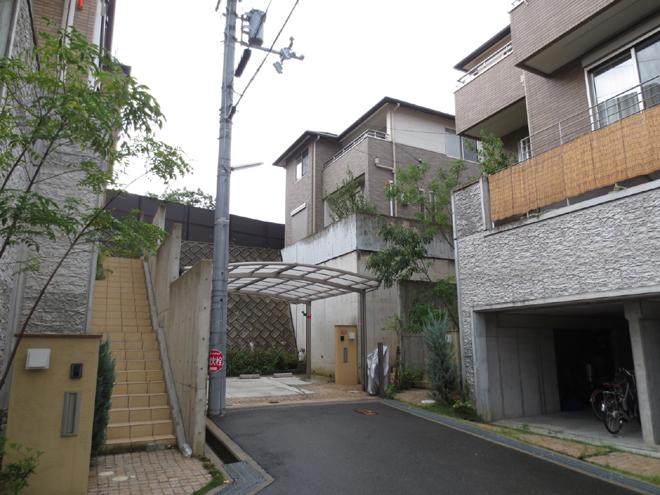 local
現地
Livingリビング 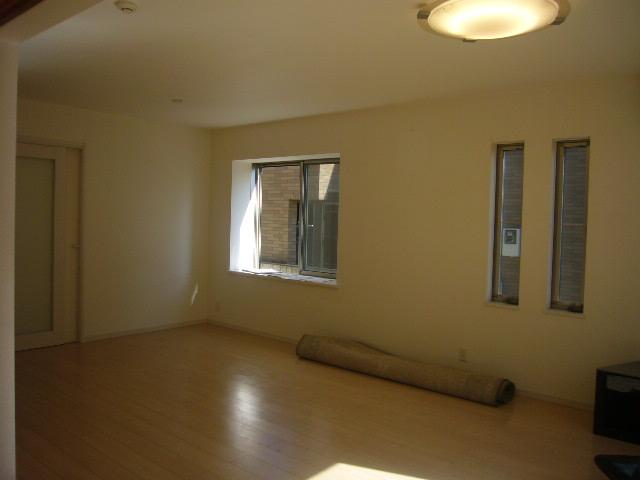 Interior
室内
Bathroom浴室 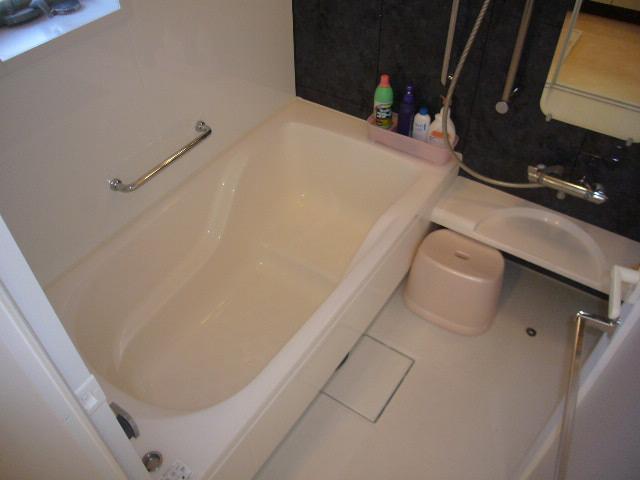 Interior
室内
Kitchenキッチン 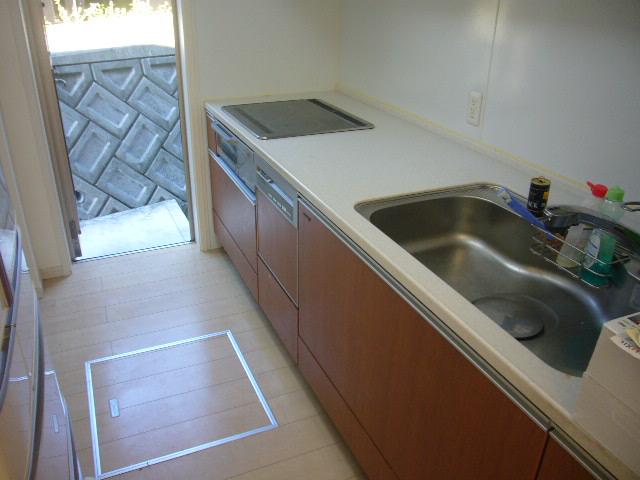 System kitchen
システムキッチン
Non-living roomリビング以外の居室 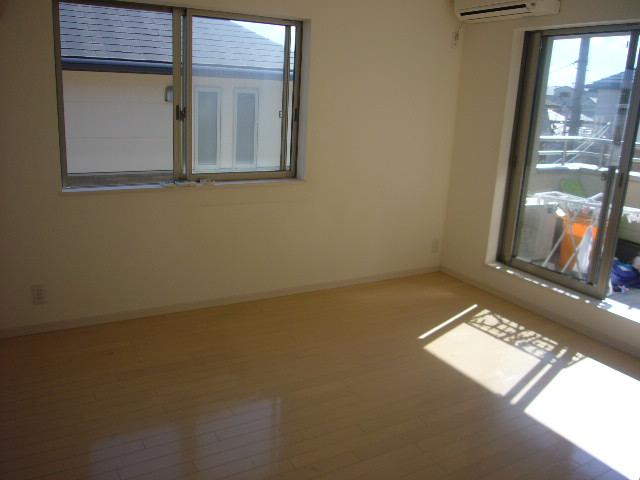 Interior
室内
Wash basin, toilet洗面台・洗面所 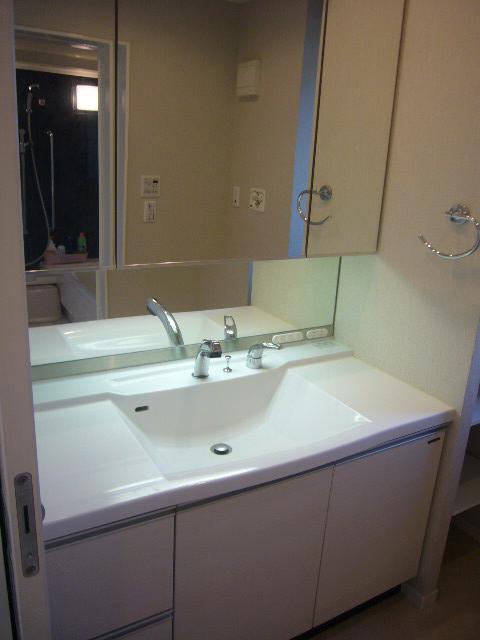 Interior
室内
Toiletトイレ 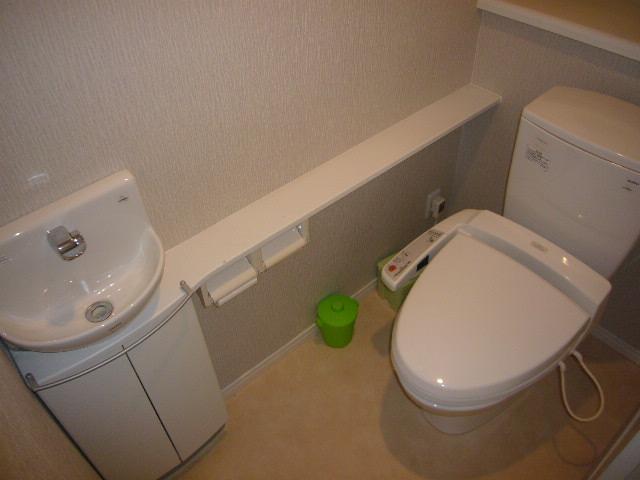 First floor toilet
1階トイレ
Local photos, including front road前面道路含む現地写真 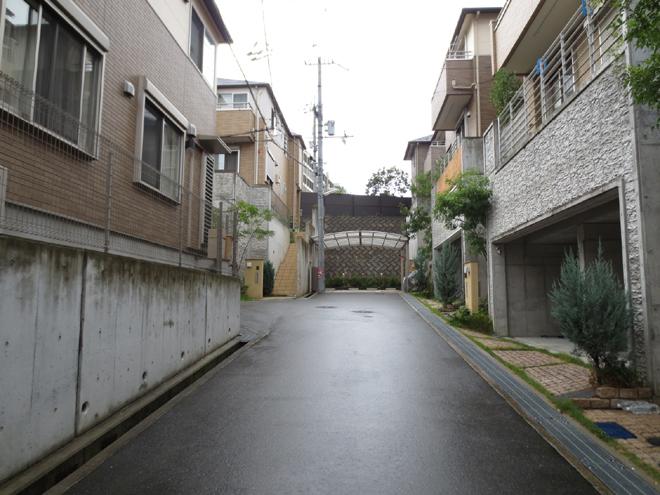 local
現地
Parking lot駐車場 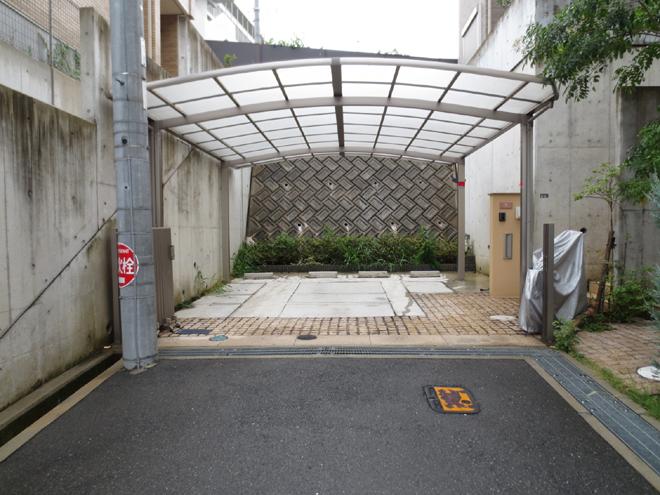 local
現地
Station駅 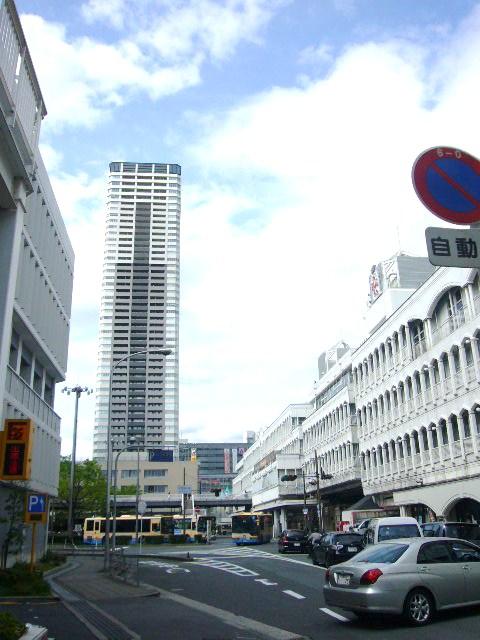 2400m to Senri Chuo Station
千里中央駅まで2400m
View photos from the dwelling unit住戸からの眺望写真 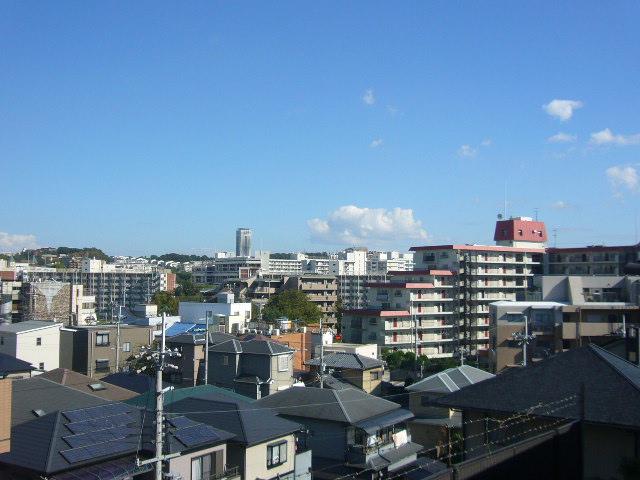 View
眺望
Otherその他 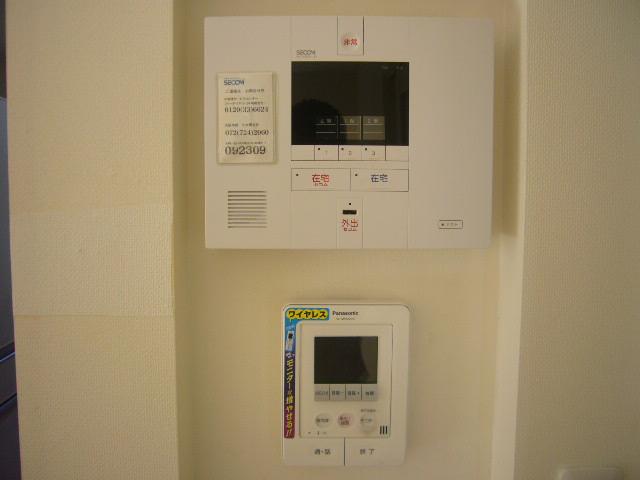 Home security
ホームセキュリティ
Livingリビング 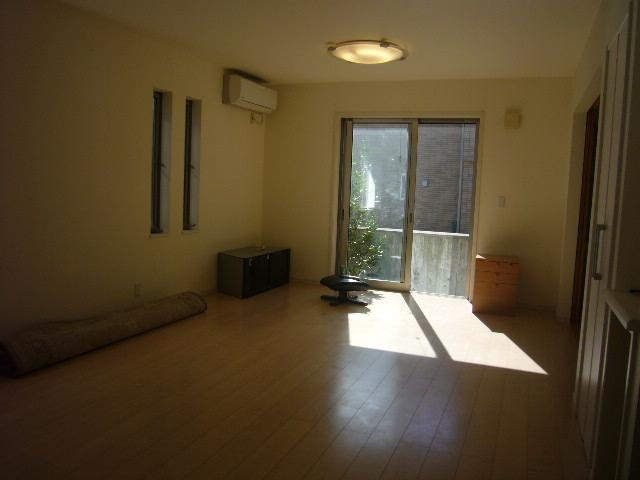 Interior
室内
Kitchenキッチン 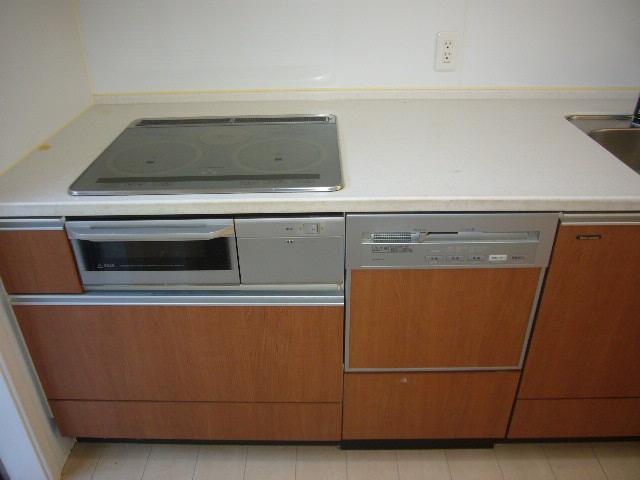 With dishwasher ・ IH stove
食器洗浄機付き・IHコンロ
Non-living roomリビング以外の居室 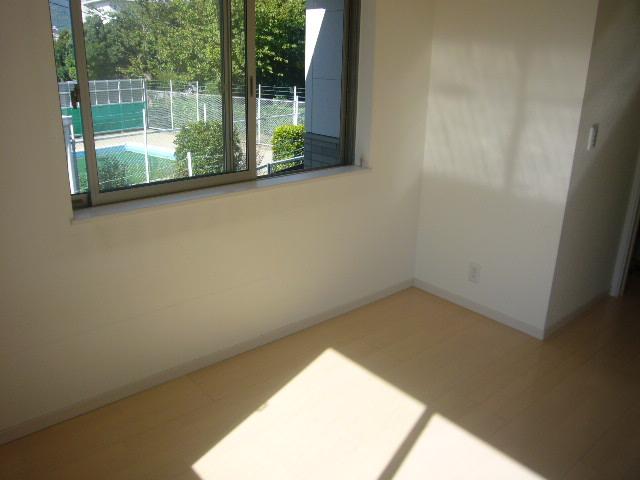 Interior
室内
Toiletトイレ 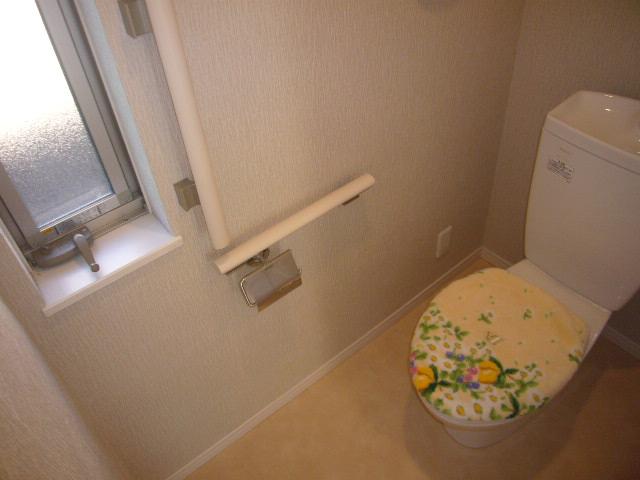 Second floor toilet
2階トイレ
Station駅 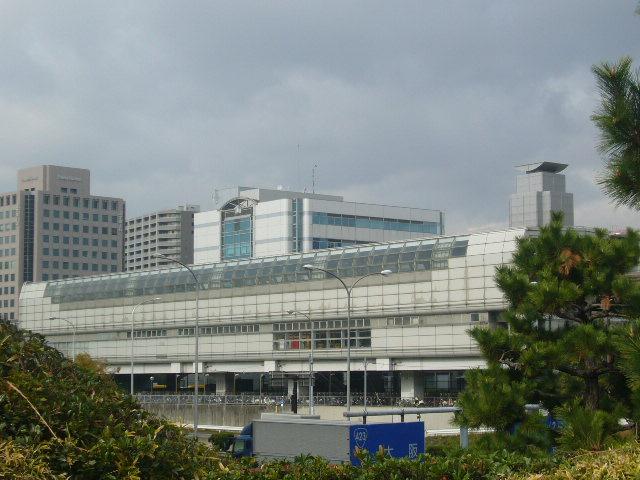 2400m to Senri Chuo Station
千里中央駅まで2400m
View photos from the dwelling unit住戸からの眺望写真 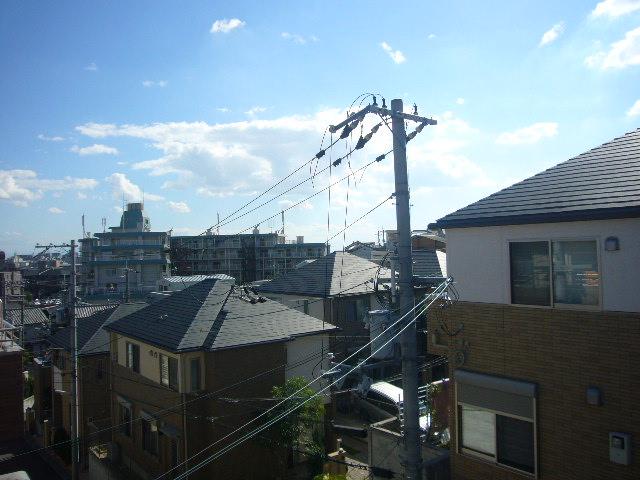 View from local
現地からの眺望
Location
|






















