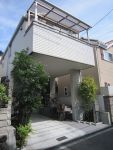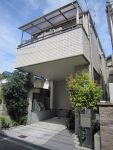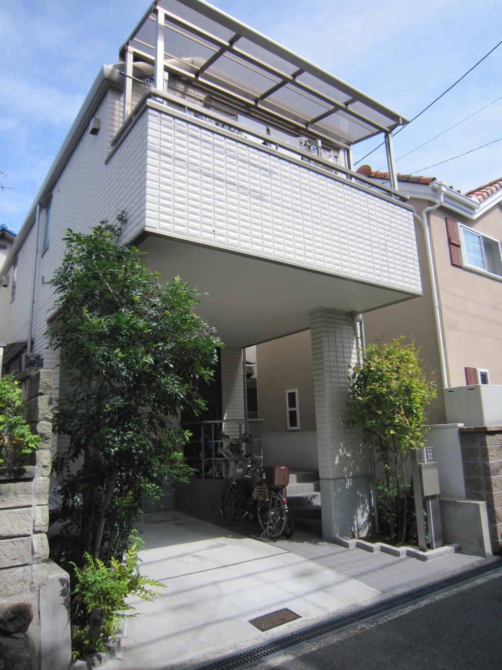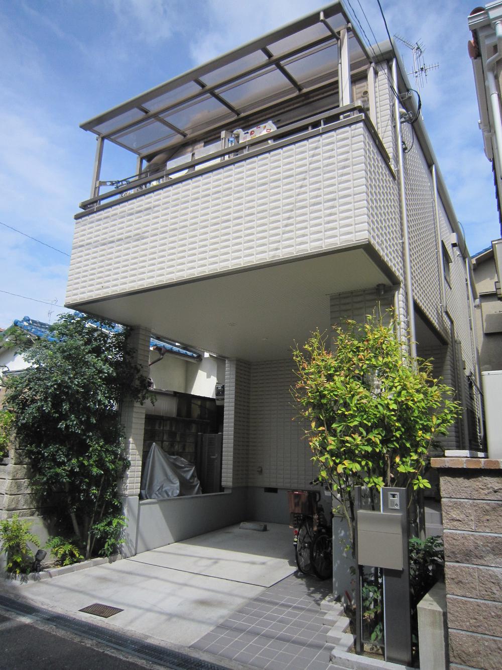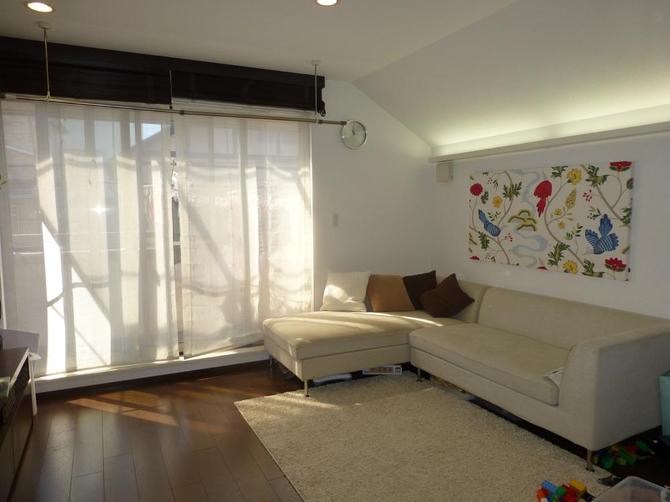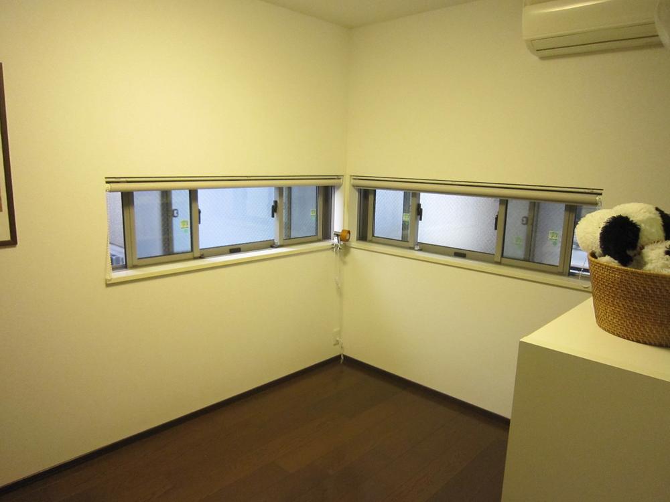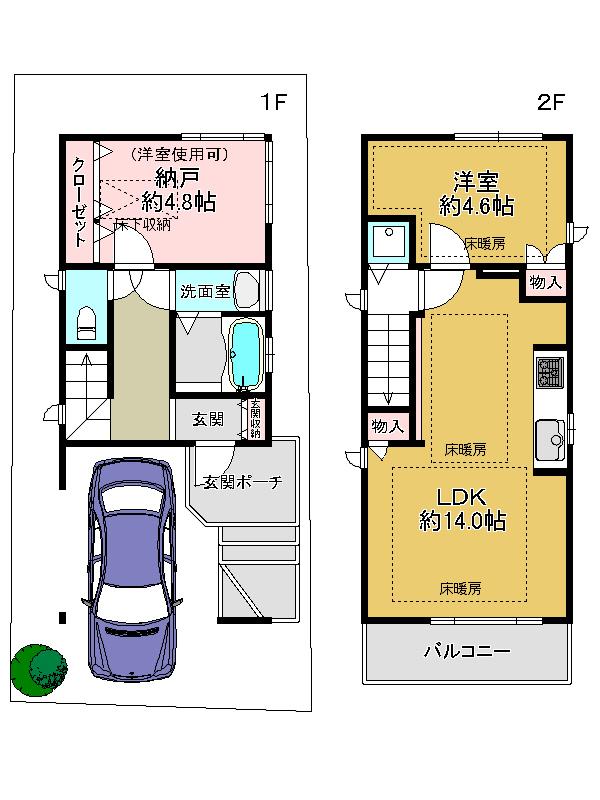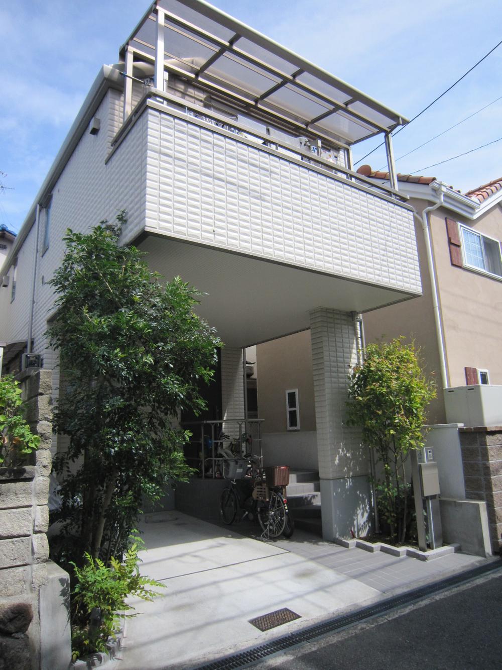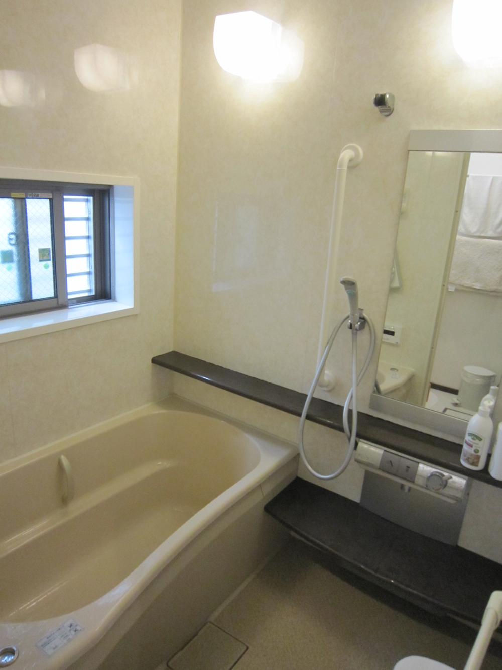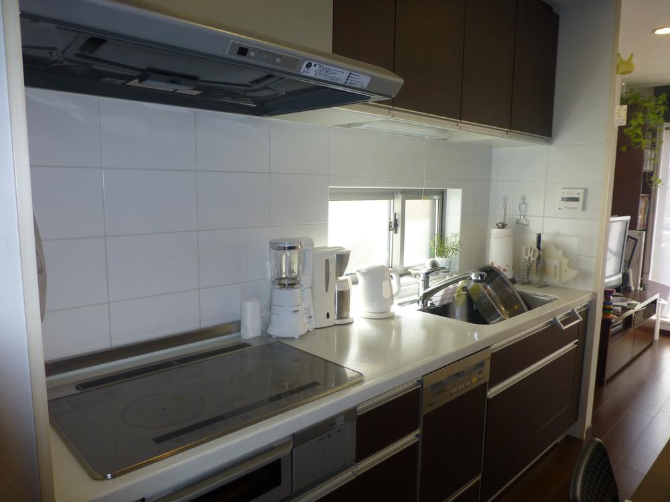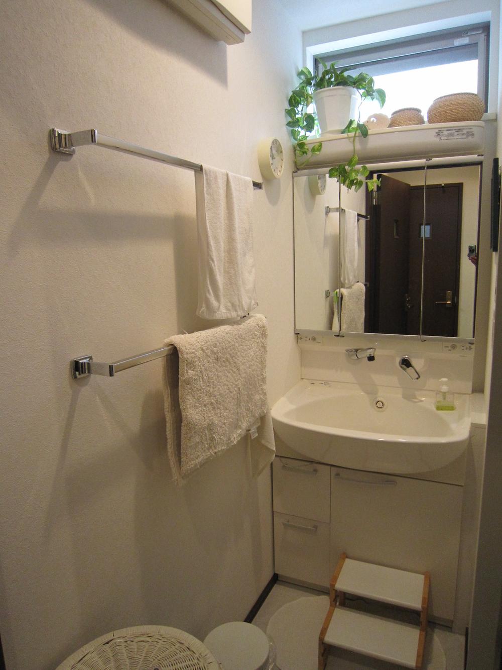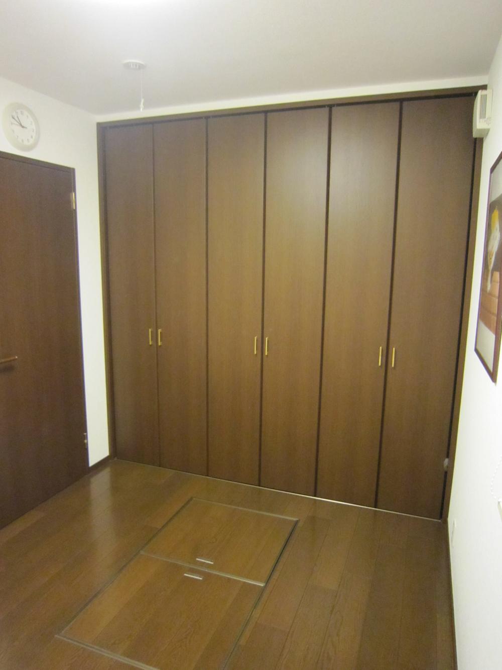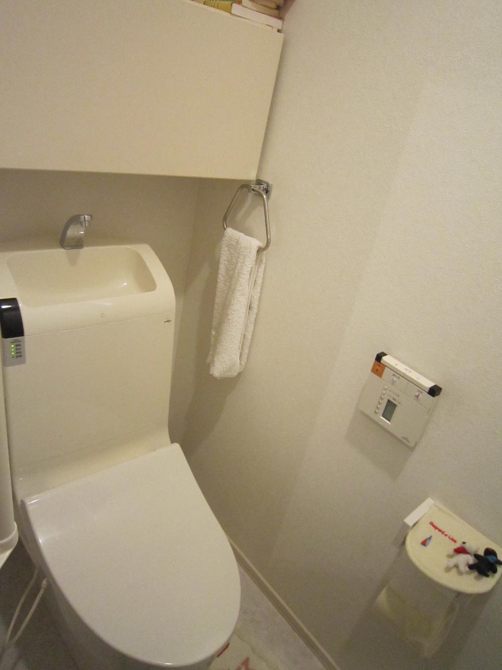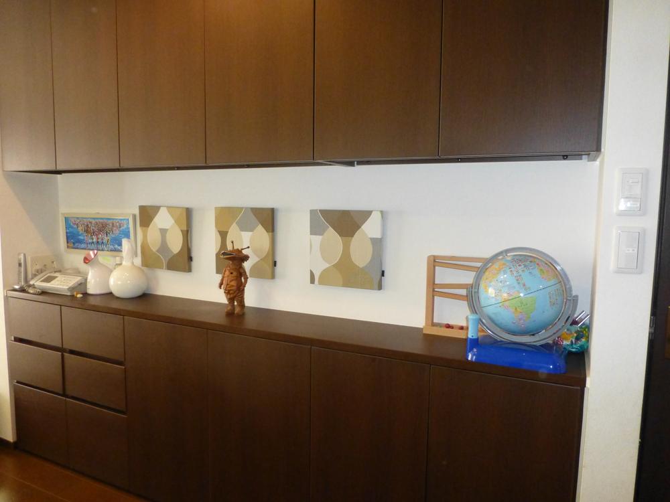|
|
Toyonaka, Osaka
大阪府豊中市
|
|
Hankyu Takarazuka Line "Toyonaka" walk 20 minutes
阪急宝塚線「豊中」歩20分
|
|
To Asahi Kasei Beruhausu construction (manufacturer of building compensation takeover possible) March 2008 architecture South-facing covered parking is high roof car correspondence. It is the room very clean your.
旭化成へーベルハウス施工(メーカーの建物補償引き継ぎ可能)平成20年3月建築 南向き屋根付き駐車場はハイルーフ車対応です。室内大変きれいにお使いです。
|
Features pickup 特徴ピックアップ | | Facing south / 2-story / South balcony / Underfloor Storage / The window in the bathroom / Dish washing dryer 南向き /2階建 /南面バルコニー /床下収納 /浴室に窓 /食器洗乾燥機 |
Price 価格 | | 25,800,000 yen 2580万円 |
Floor plan 間取り | | 1LDK + S (storeroom) 1LDK+S(納戸) |
Units sold 販売戸数 | | 1 units 1戸 |
Total units 総戸数 | | 1 units 1戸 |
Land area 土地面積 | | 67.05 sq m (registration) 67.05m2(登記) |
Building area 建物面積 | | 63.37 sq m (registration) 63.37m2(登記) |
Driveway burden-road 私道負担・道路 | | Nothing, South 4.7m width (contact the road width 5.5m) 無、南4.7m幅(接道幅5.5m) |
Completion date 完成時期(築年月) | | March 2008 2008年3月 |
Address 住所 | | Osaka Toyonaka Uenohigashi 1 大阪府豊中市上野東1 |
Traffic 交通 | | Hankyu Takarazuka Line "Toyonaka" walk 20 minutes
Northern Osaka Express "Momoyamadai" 10 minutes Kumano-cho, chome walk 4 minutes by bus 阪急宝塚線「豊中」歩20分
北大阪急行「桃山台」バス10分熊野町一丁目歩4分
|
Related links 関連リンク | | [Related Sites of this company] 【この会社の関連サイト】 |
Contact お問い合せ先 | | TEL: 0800-603-0988 [Toll free] mobile phone ・ Also available from PHS
Caller ID is not notified
Please contact the "saw SUUMO (Sumo)"
If it does not lead, If the real estate company TEL:0800-603-0988【通話料無料】携帯電話・PHSからもご利用いただけます
発信者番号は通知されません
「SUUMO(スーモ)を見た」と問い合わせください
つながらない方、不動産会社の方は
|
Building coverage, floor area ratio 建ぺい率・容積率 | | 60% ・ 150% 60%・150% |
Time residents 入居時期 | | Consultation 相談 |
Land of the right form 土地の権利形態 | | Ownership 所有権 |
Structure and method of construction 構造・工法 | | RC2-story part light-gauge steel RC2階建一部軽量鉄骨 |
Use district 用途地域 | | One low-rise 1種低層 |
Other limitations その他制限事項 | | Height district, Height ceiling Yes 高度地区、高さ最高限度有 |
Overview and notices その他概要・特記事項 | | Facilities: Public Water Supply, This sewage, City gas, Parking: Garage 設備:公営水道、本下水、都市ガス、駐車場:車庫 |
Company profile 会社概要 | | <Mediation> Minister of Land, Infrastructure and Transport (11) Article 002343 No. Sekiwa Real Estate Kansai Co., Ltd. Senri office Yubinbango560-0082 Toyonaka, Osaka Shinsenrihigashi cho 1-5-3 <仲介>国土交通大臣(11)第002343号積和不動産関西(株)千里中央営業所〒560-0082 大阪府豊中市新千里東町1-5-3 |
