Used Homes » Kansai » Osaka prefecture » Toyonaka
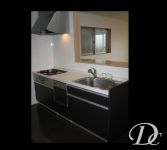 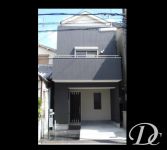
| | Toyonaka, Osaka 大阪府豊中市 |
| Hankyu Takarazuka Line "Hattori Tenjin" walk 7 minutes 阪急宝塚線「服部天神」歩7分 |
| ■ 2010 Built! ■ Front road width 7 meters! 2013 September in the exterior already! Very clean room good access ~ Hankyu "Hattori" station 7-minute walk ~ ■ It is ready-to-move-in ■ ■平成22年築!■前面道路幅員7メートル!平成25年9月内外装済!大変きれいな室内です好アクセス ~ 阪急「服部」駅徒歩7分 ~ ■即入居可能です■ |
| Reform content ... cross Chokawa, Washroom floor CF Chokawa, First floor hallway floor tile works, Lighting equipment at five locations, Parking floor painter's work, House cleaning ■ Current Status vacant house ■ Can you hesitate to preview. It is near supermarkets and other living environment facility enhancement! リフォーム内容…クロス張替、洗面所床CF張替、1階廊下フロアタイル工事、照明器具5箇所、駐車場床塗装工事、ハウスクリーニング■現況空家■お気軽にご内覧して頂けます。周辺スーパー等生活環境施設充実です! |
Features pickup 特徴ピックアップ | | Immediate Available / Super close / Interior and exterior renovation / System kitchen / Yang per good / Or more before road 6m / Toilet 2 places / Three-story or more / City gas 即入居可 /スーパーが近い /内外装リフォーム /システムキッチン /陽当り良好 /前道6m以上 /トイレ2ヶ所 /3階建以上 /都市ガス | Price 価格 | | 30,800,000 yen 3080万円 | Floor plan 間取り | | 4LDK 4LDK | Units sold 販売戸数 | | 1 units 1戸 | Land area 土地面積 | | 67.41 sq m (registration) 67.41m2(登記) | Building area 建物面積 | | 98.41 sq m (registration) 98.41m2(登記) | Driveway burden-road 私道負担・道路 | | Nothing, West 7m width 無、西7m幅 | Completion date 完成時期(築年月) | | April 2010 2010年4月 | Address 住所 | | Toyonaka, Osaka Hattorihon cho 3 大阪府豊中市服部本町3 | Traffic 交通 | | Hankyu Takarazuka Line "Hattori Tenjin" walk 7 minutes 阪急宝塚線「服部天神」歩7分
| Related links 関連リンク | | [Related Sites of this company] 【この会社の関連サイト】 | Contact お問い合せ先 | | TEL: 0800-603-9325 [Toll free] mobile phone ・ Also available from PHS
Caller ID is not notified
Please contact the "saw SUUMO (Sumo)"
If it does not lead, If the real estate company TEL:0800-603-9325【通話料無料】携帯電話・PHSからもご利用いただけます
発信者番号は通知されません
「SUUMO(スーモ)を見た」と問い合わせください
つながらない方、不動産会社の方は
| Building coverage, floor area ratio 建ぺい率・容積率 | | 60% ・ 200% 60%・200% | Time residents 入居時期 | | Immediate available 即入居可 | Land of the right form 土地の権利形態 | | Ownership 所有権 | Structure and method of construction 構造・工法 | | Wooden three-story 木造3階建 | Renovation リフォーム | | 2013 September interior renovation completed (wall ・ lighting equipment), 2013 September exterior renovation completed (parking lot floor paint) 2013年9月内装リフォーム済(壁・照明器具)、2013年9月外装リフォーム済(駐車場床塗装) | Use district 用途地域 | | One middle and high 1種中高 | Overview and notices その他概要・特記事項 | | Facilities: Public Water Supply, This sewage, City gas, Parking: car space 設備:公営水道、本下水、都市ガス、駐車場:カースペース | Company profile 会社概要 | | <Mediation> governor of Osaka (2) No. 054110 (stock) Yamato Corporation Yubinbango564-0001 Suita, Osaka Prefecture Kishibekita 5-12-15 <仲介>大阪府知事(2)第054110号(株)大和コーポレーション〒564-0001 大阪府吹田市岸部北5-12-15 |
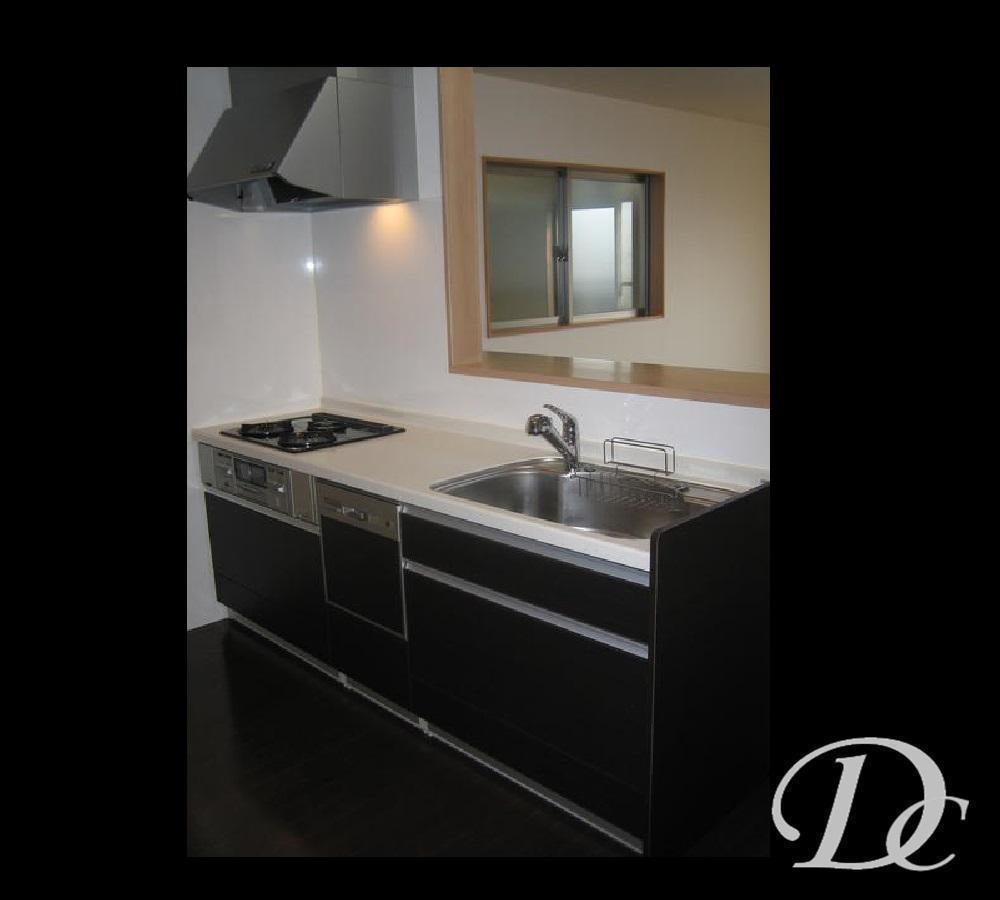 Kitchen
キッチン
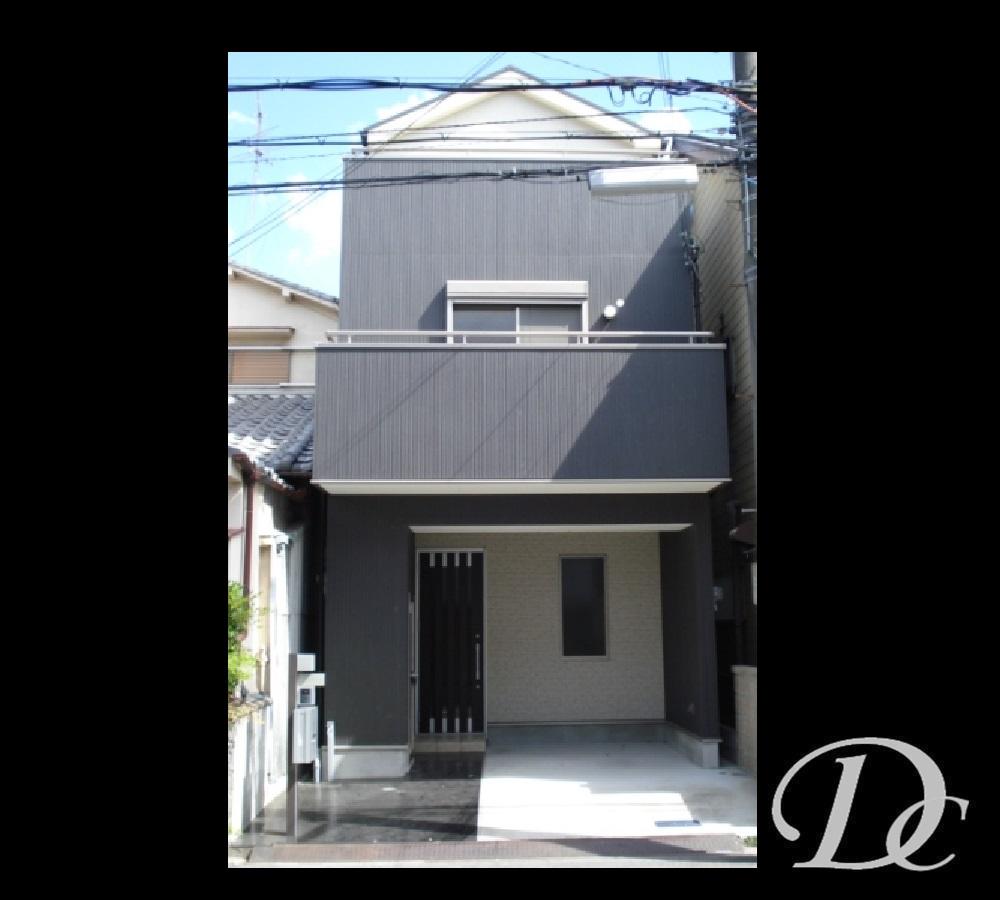 Local appearance photo
現地外観写真
Floor plan間取り図 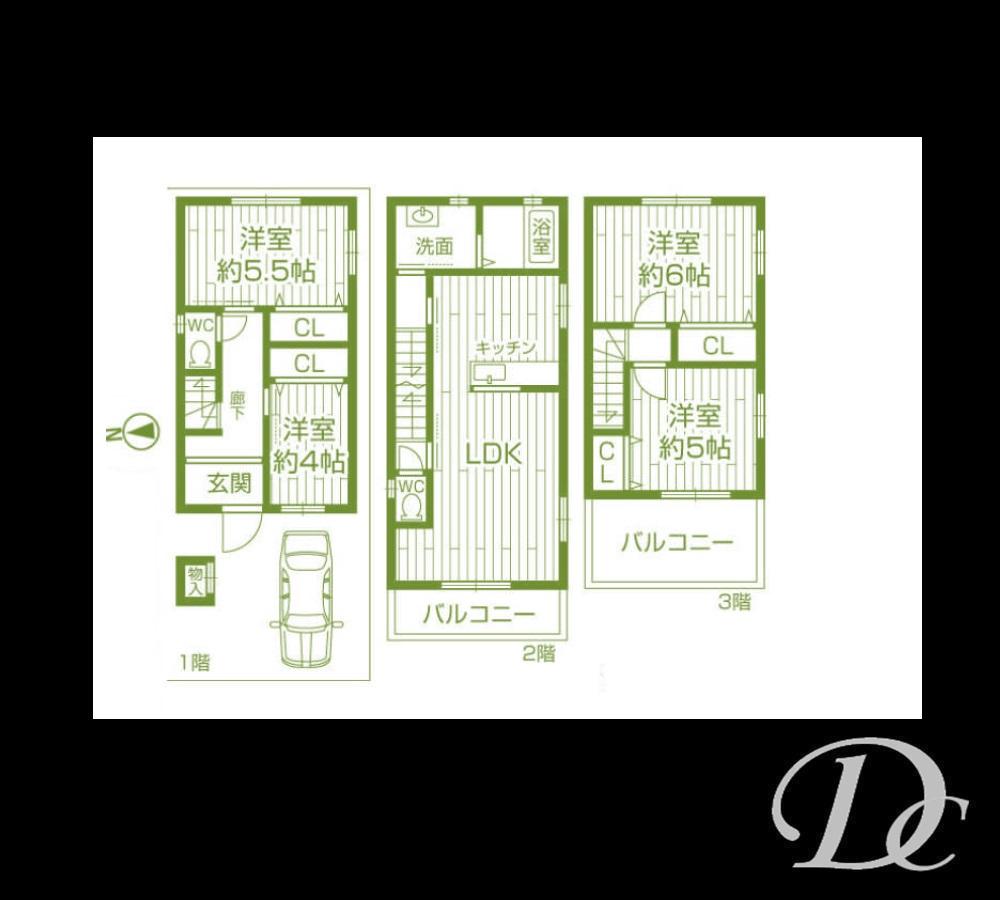 30,800,000 yen, 4LDK, Land area 67.41 sq m , Building area 98.41 sq m
3080万円、4LDK、土地面積67.41m2、建物面積98.41m2
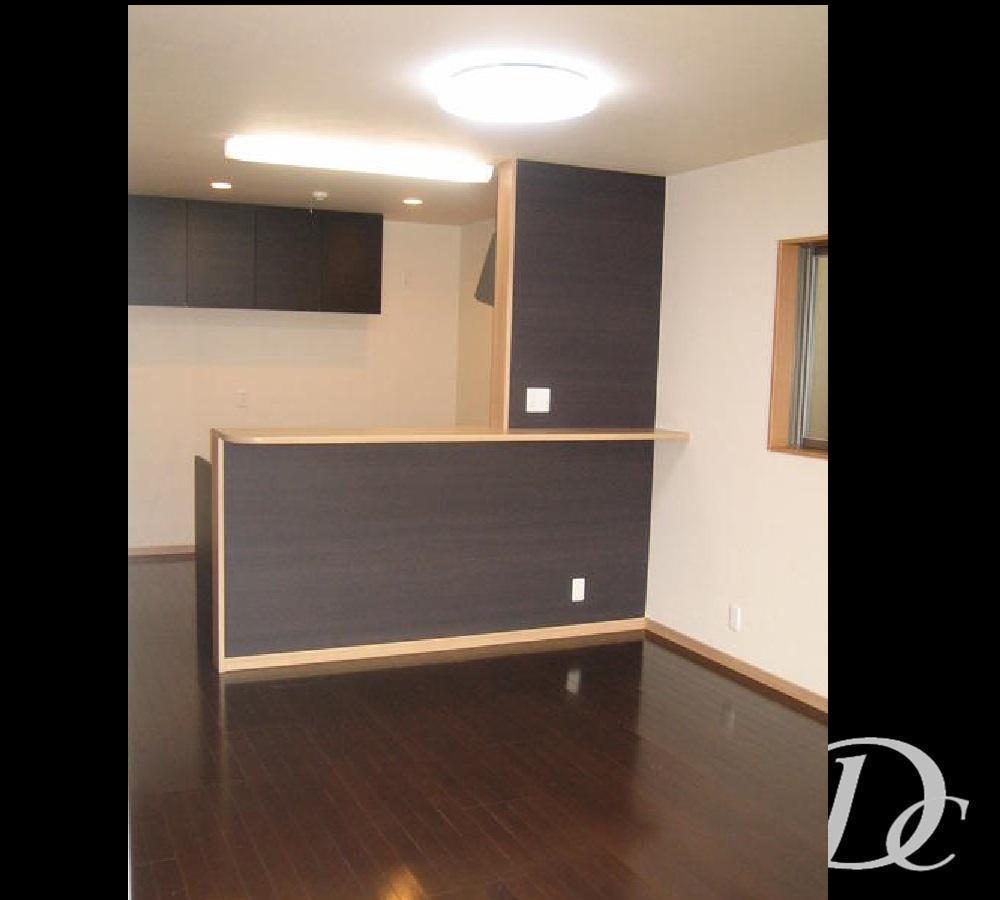 Living
リビング
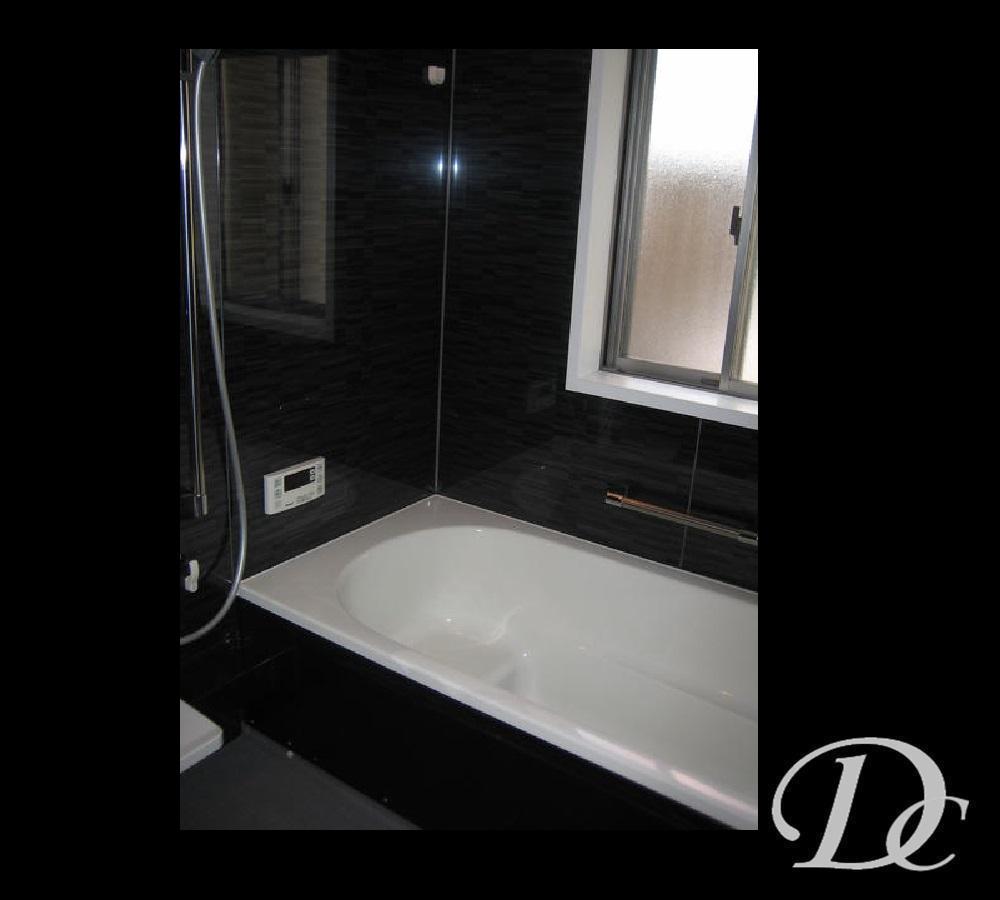 Bathroom
浴室
Local photos, including front road前面道路含む現地写真 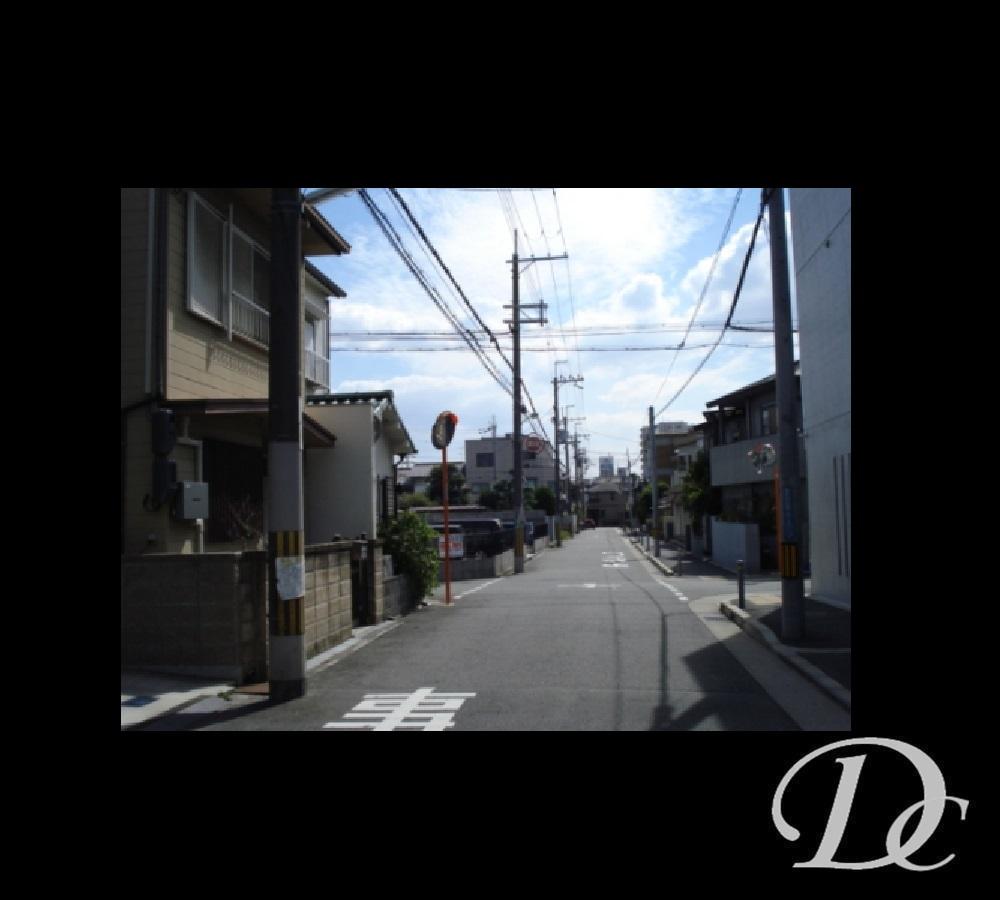 Front road width 7 meters
前面道路幅員7メートル
Supermarketスーパー 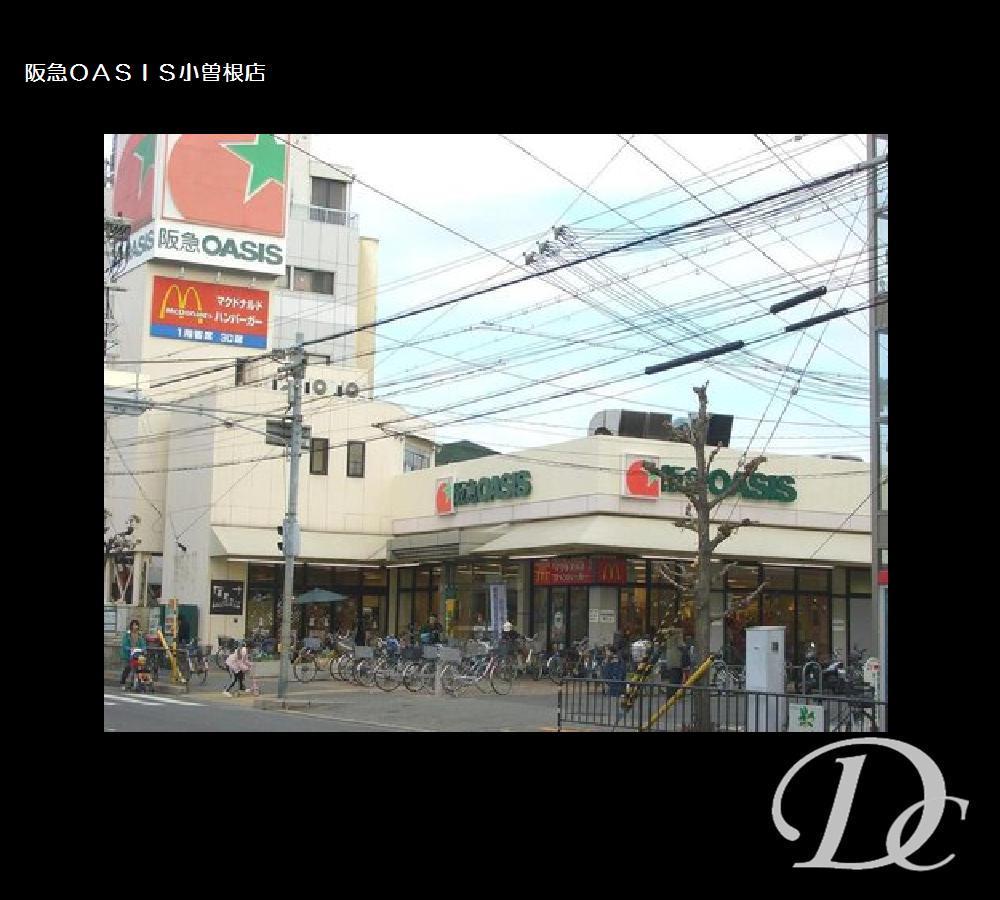 652m to Hankyu Oasis Ozone shop
阪急オアシス小曽根店まで652m
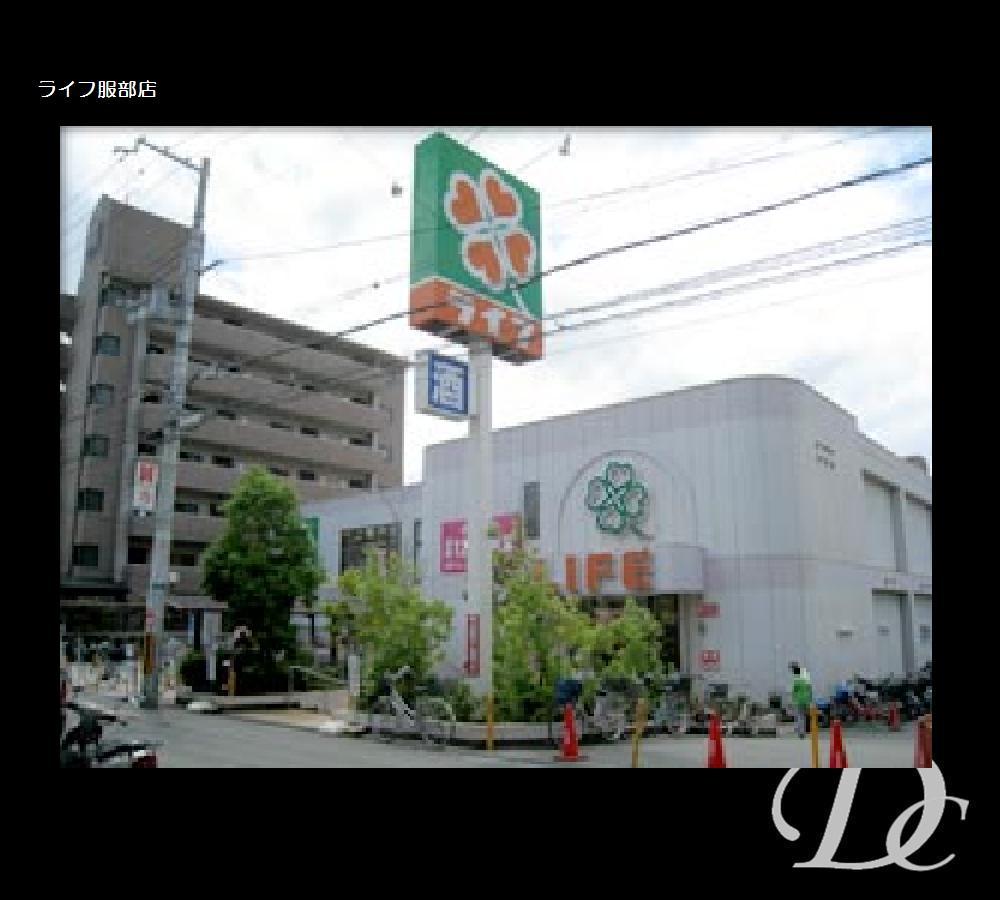 Until Life Hattori shop 830m
ライフ服部店まで830m
Junior high school中学校 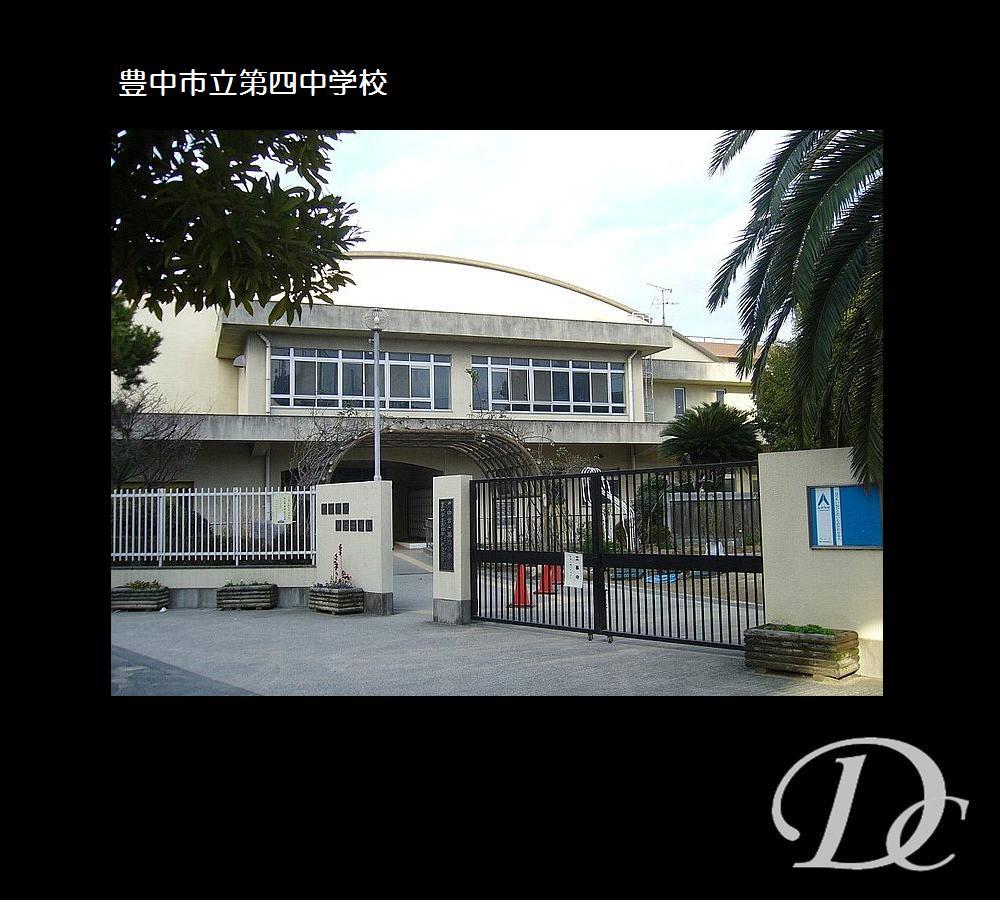 Toyonaka 582m to stand fourth junior high school
豊中市立第四中学校まで582m
Primary school小学校 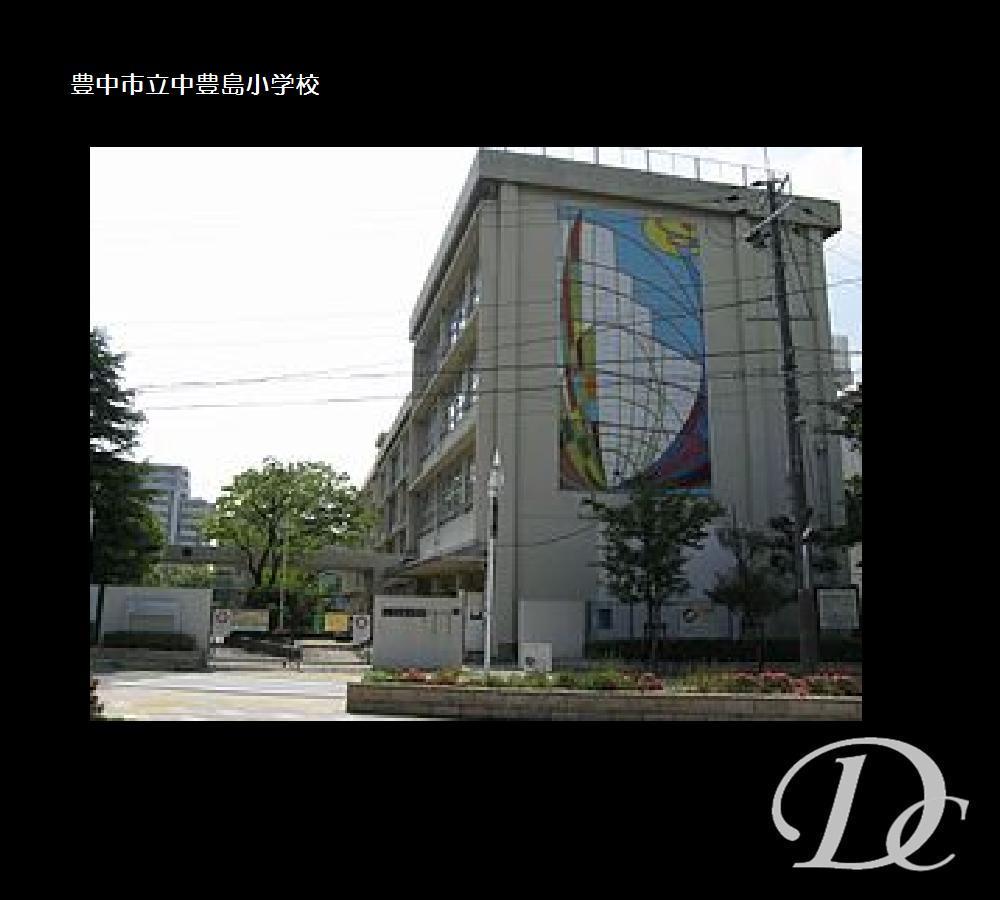 Toyonaka Tatsunaka Toshima to elementary school 792m
豊中市立中豊島小学校まで792m
Library図書館 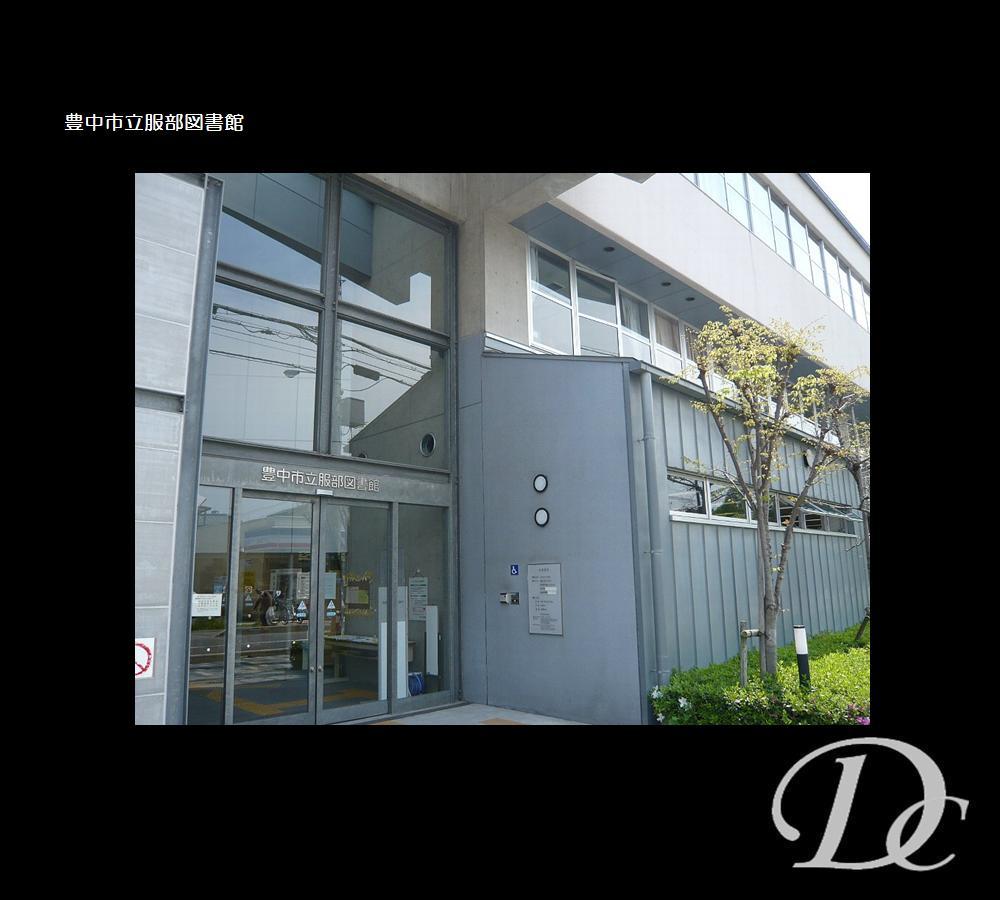 Toyonaka 511m to stand Hattori Library
豊中市立服部図書館まで511m
Location
|












