Used Homes » Kansai » Osaka prefecture » Toyonaka
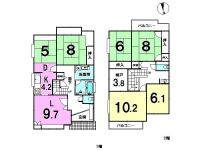 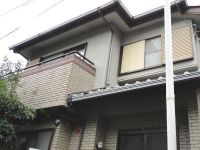
| | Toyonaka, Osaka 大阪府豊中市 |
| Hankyu Takarazuka Line "Okamachi" walk 4 minutes 阪急宝塚線「岡町」歩4分 |
| Super close, It is close to the city, System kitchen, Flat to the station, A quiet residential areaese-style room, Toilet 2 places, 2-story, Storeroom, Flat terrain スーパーが近い、市街地が近い、システムキッチン、駅まで平坦、閑静な住宅地、和室、トイレ2ヶ所、2階建、納戸、平坦地 |
Features pickup 特徴ピックアップ | | Super close / It is close to the city / System kitchen / Flat to the station / A quiet residential area / Japanese-style room / Toilet 2 places / 2-story / Storeroom / Flat terrain スーパーが近い /市街地が近い /システムキッチン /駅まで平坦 /閑静な住宅地 /和室 /トイレ2ヶ所 /2階建 /納戸 /平坦地 | Price 価格 | | 40 million yen 4000万円 | Floor plan 間取り | | 5LDK + S (storeroom) 5LDK+S(納戸) | Units sold 販売戸数 | | 1 units 1戸 | Land area 土地面積 | | 138.8 sq m (registration) 138.8m2(登記) | Building area 建物面積 | | 159.67 sq m (registration) 159.67m2(登記) | Driveway burden-road 私道負担・道路 | | Nothing, North 4m width (contact the road width 8.9m) 無、北4m幅(接道幅8.9m) | Completion date 完成時期(築年月) | | July 1994 1994年7月 | Address 住所 | | Osaka Toyonaka Okamachikita 1 大阪府豊中市岡町北1 | Traffic 交通 | | Hankyu Takarazuka Line "Okamachi" walk 4 minutes 阪急宝塚線「岡町」歩4分
| Related links 関連リンク | | [Related Sites of this company] 【この会社の関連サイト】 | Person in charge 担当者より | | [Regarding this property.] Land area About 138.8 sq m (41.98 square meters) Hankyu Takarazuka Line "Okamachi" station 4 minutes walk It is also recommended as a two-family house (5SLDK) 【この物件について】土地面積 約138.8m2(41.98坪) 阪急宝塚線「岡町」駅徒歩4分 二世帯住宅としてもお勧めです(5SLDK) | Contact お問い合せ先 | | ! Hausudu Toyonaka Yuhigaoka store (stock) UK TEL: 06-6850-8787 Please contact as "saw SUUMO (Sumo)" ハウスドゥ!豊中夕日丘店(株)英TEL:06-6850-8787「SUUMO(スーモ)を見た」と問い合わせください | Building coverage, floor area ratio 建ぺい率・容積率 | | 60% ・ 150% 60%・150% | Time residents 入居時期 | | Consultation 相談 | Land of the right form 土地の権利形態 | | Ownership 所有権 | Structure and method of construction 構造・工法 | | Wooden 2-story 木造2階建 | Use district 用途地域 | | One low-rise 1種低層 | Overview and notices その他概要・特記事項 | | Facilities: Public Water Supply, This sewage, City gas, Parking: No 設備:公営水道、本下水、都市ガス、駐車場:無 | Company profile 会社概要 | | <Mediation> governor of Osaka Prefecture (1) the first 057,062 No. Hausudu! Toyonaka Yuhigaoka store (stock) UK Yubinbango561-0864 Toyonaka, Osaka Yuhigaoka 2-12-1 <仲介>大阪府知事(1)第057062号ハウスドゥ!豊中夕日丘店(株)英〒561-0864 大阪府豊中市夕日丘2-12-1 |
Floor plan間取り図 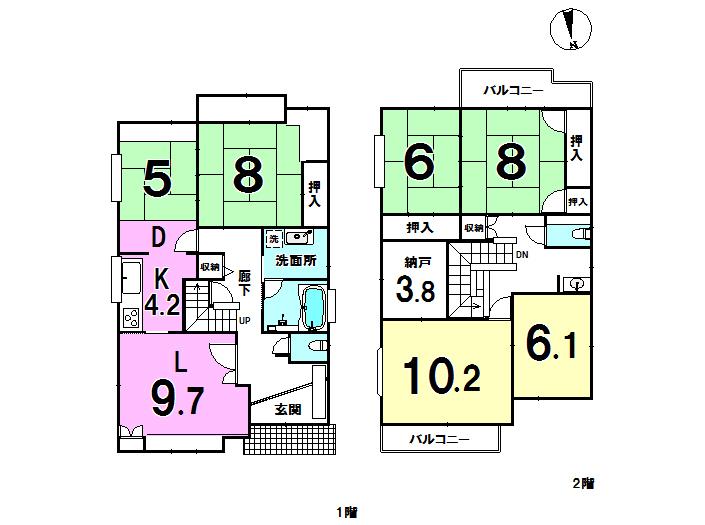 40 million yen, 5LDK + S (storeroom), Land area 138.8 sq m , Building area 159.67 sq m
4000万円、5LDK+S(納戸)、土地面積138.8m2、建物面積159.67m2
Local appearance photo現地外観写真 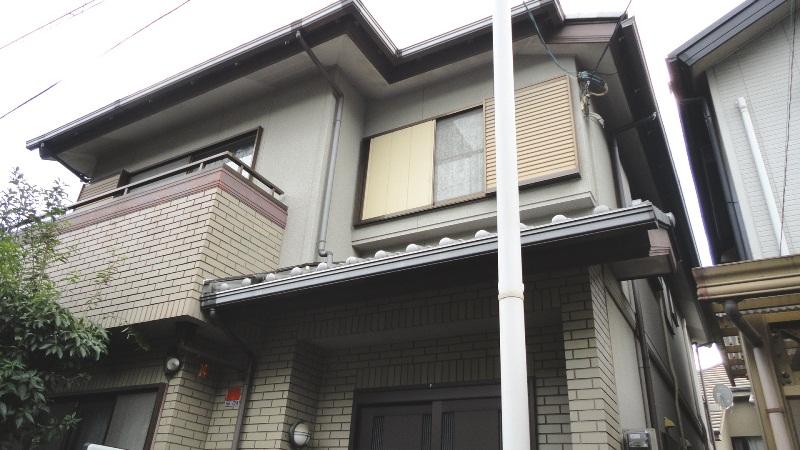 Land about 41.98 square meters Building about 48.30 square meters Local (11 May 2013) Shooting
土地約41.98坪
建物約48.30坪
現地(2013年11月)撮影
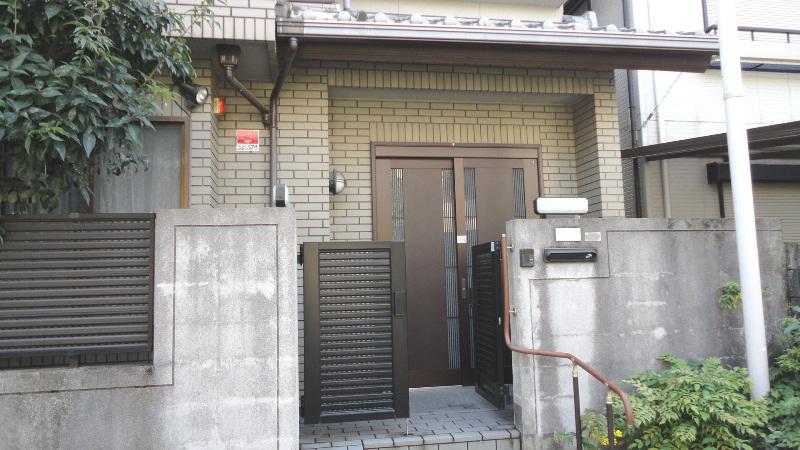 Spacious entrance of frontage Local (11 May 2013) Shooting
間口の広い玄関です
現地(2013年11月)撮影
Non-living roomリビング以外の居室 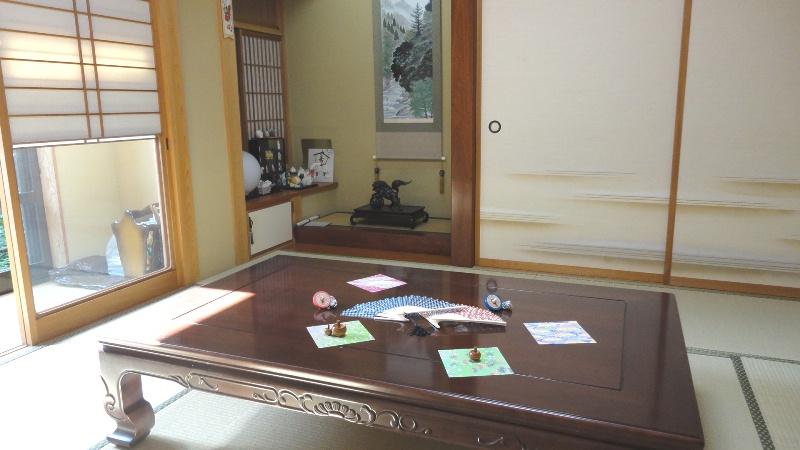 1st floor Japanese-style room (8 quires) It is a day of common serene Japanese-style Indoor (11 May 2013) Shooting
1階 和室(8帖)
日当りの良く落ち着きのある和室です
室内(2013年11月)撮影
Local photos, including front road前面道路含む現地写真 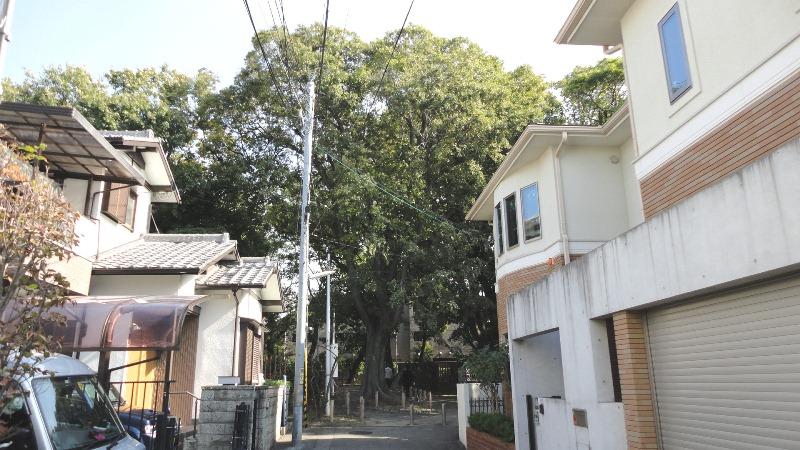 This quiet environment Local (11 May 2013) Shooting
閑静な環境です
現地(2013年11月)撮影
Non-living roomリビング以外の居室 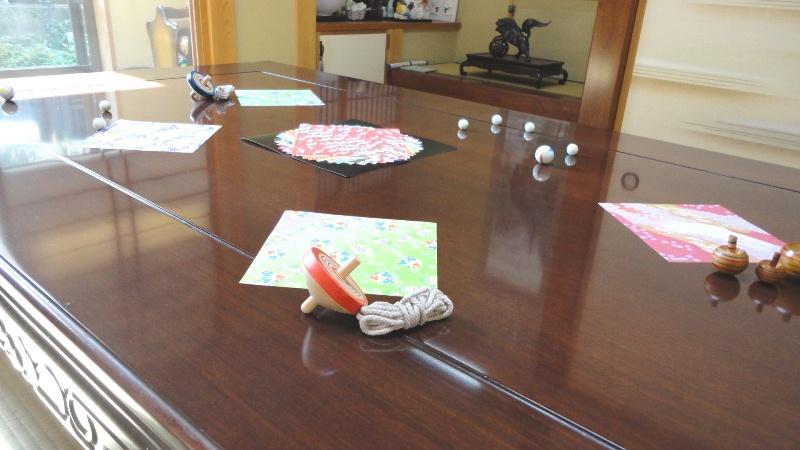 1st floor Japanese-style room (8 quires)
1階 和室(8帖)
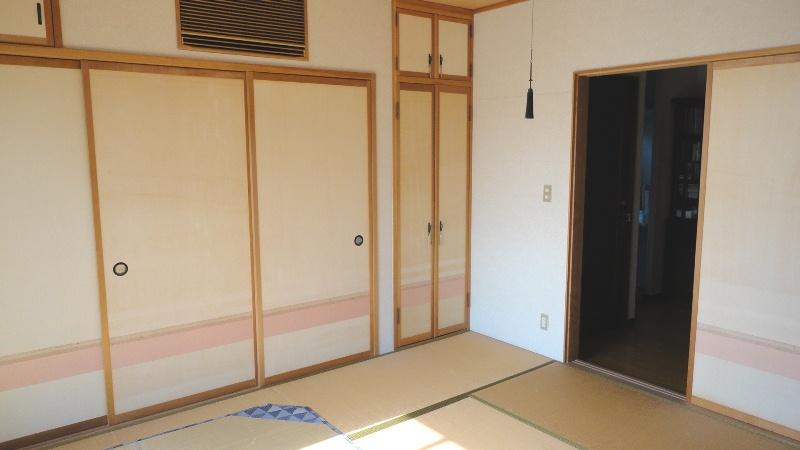 Second floor Japanese-style room (8 quires) It is a serene Japanese-style room (11 May 2013) Shooting
2階 和室(8帖) 落ち着きのある和室です室内(2013年11月)撮影
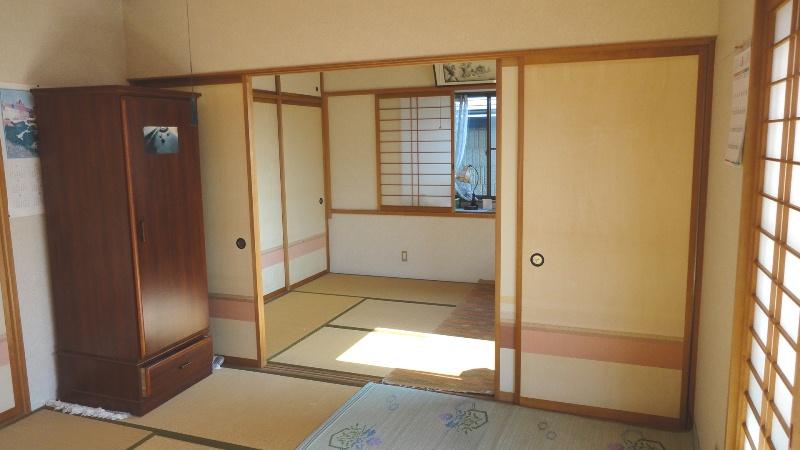 Second floor Japanese-style room (5 quires)
2階 和室(5帖)
Livingリビング 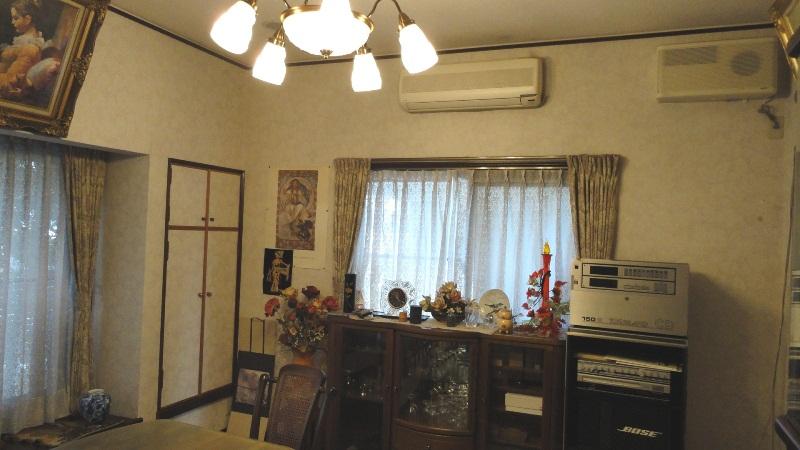 1st floor Living (9.7 quire)
1階 リビング(9.7帖)
Non-living roomリビング以外の居室 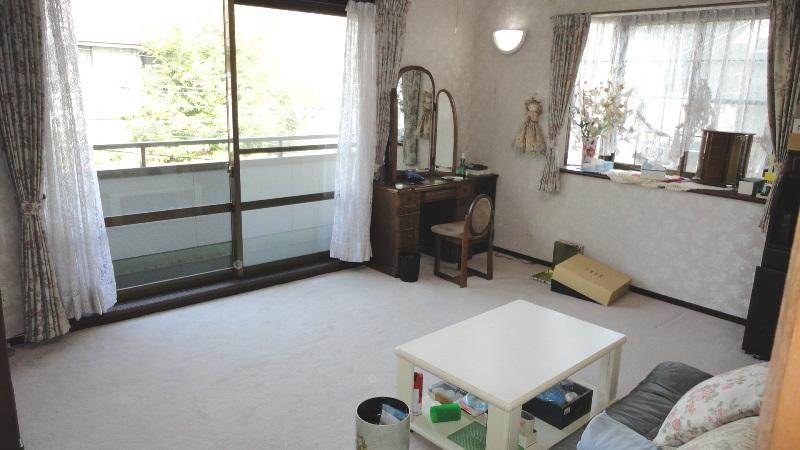 Second floor Western-style (10.2 Pledge)
2階 洋室(10.2帖)
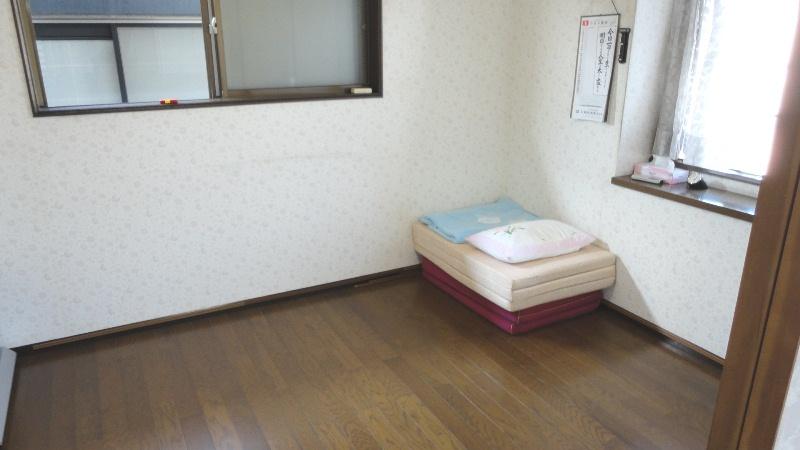 Second floor Western-style (6.1 quire)
2階 洋室(6.1帖)
Kitchenキッチン 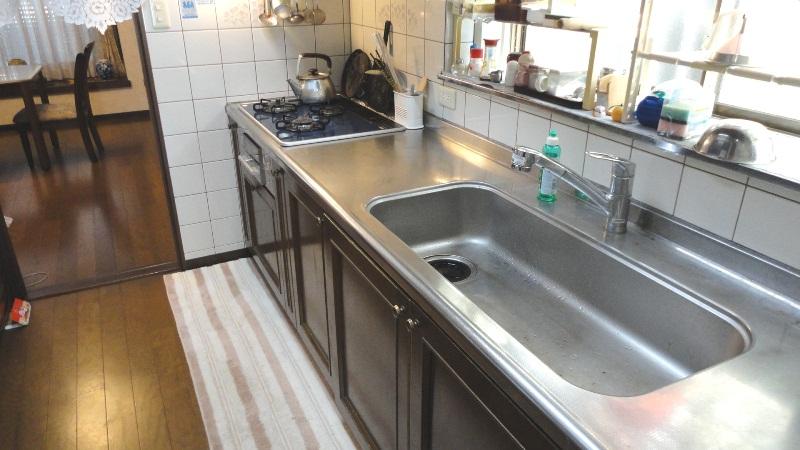 1st floor Kitchen (4.2 quire)
1階 キッチン(4.2帖)
Toiletトイレ 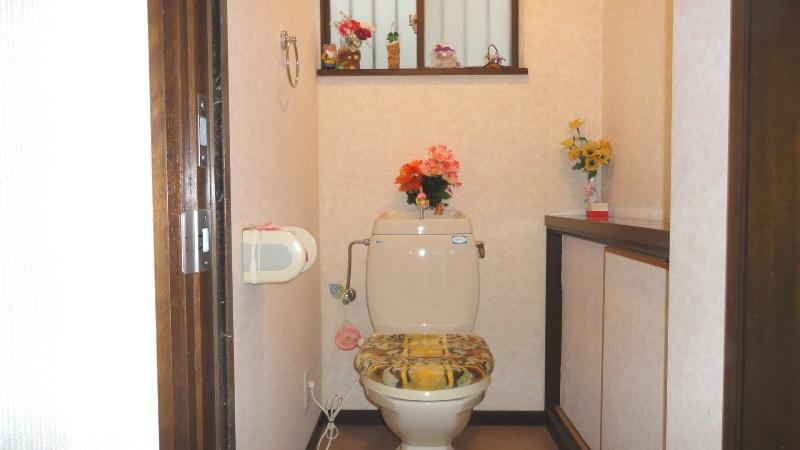 The first floor toilet
1階トイレです
Location
| 













