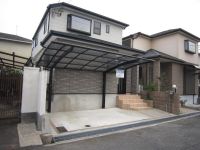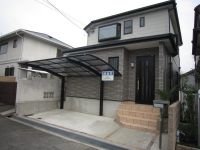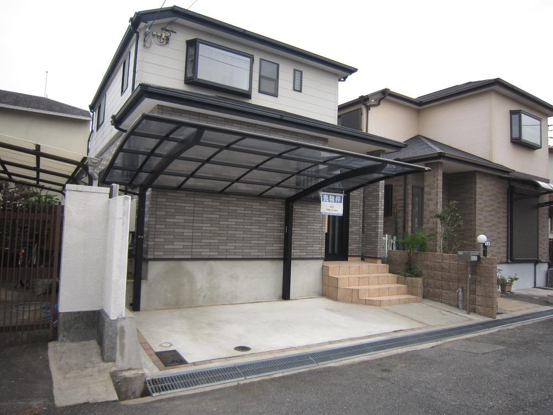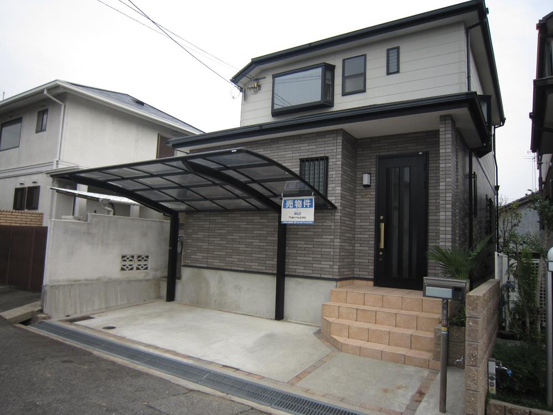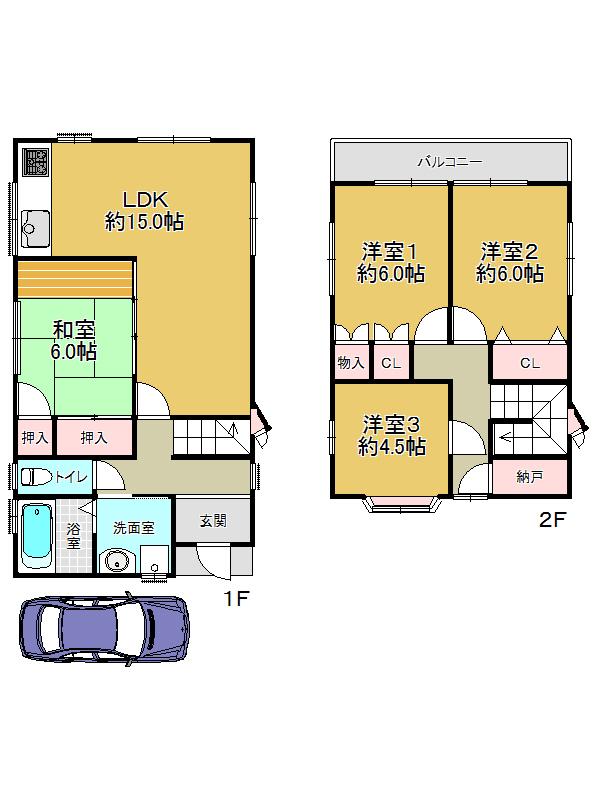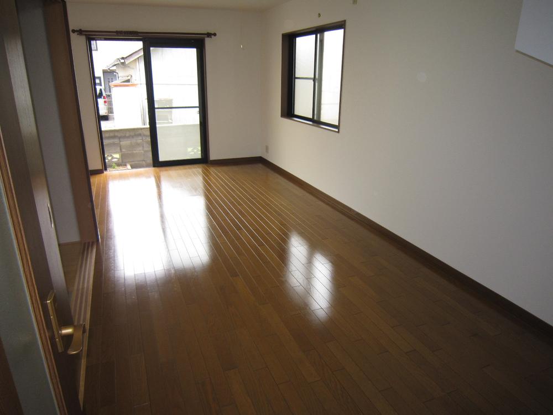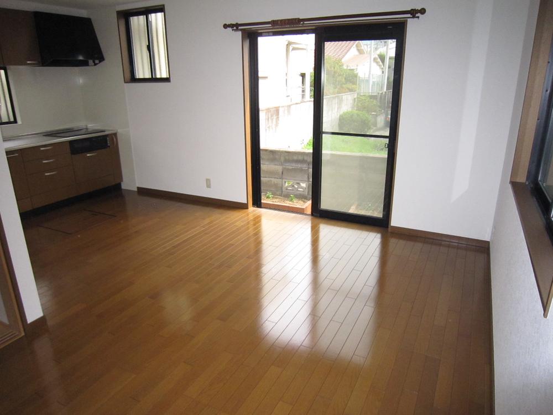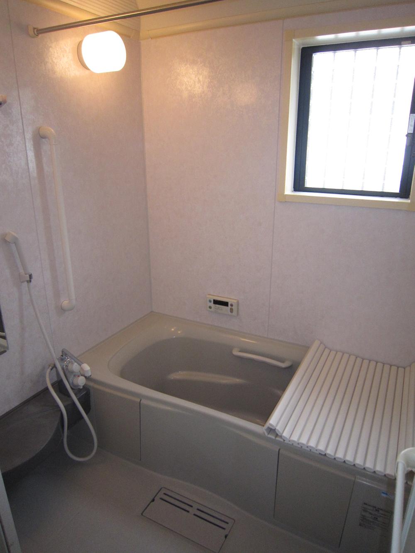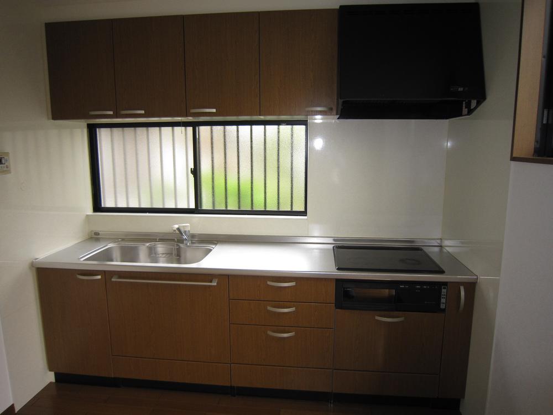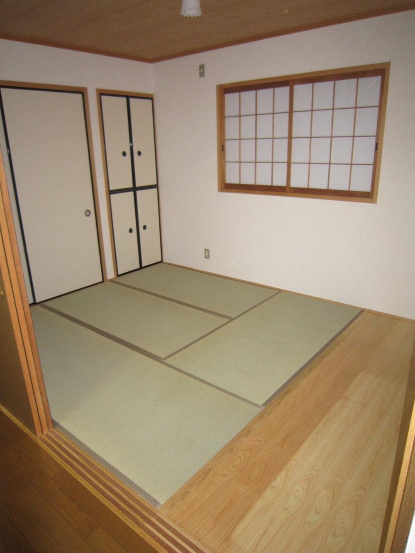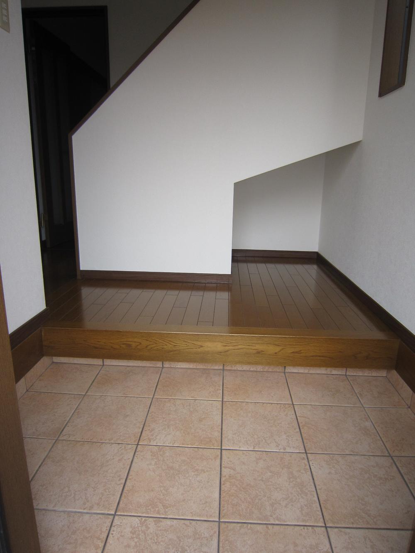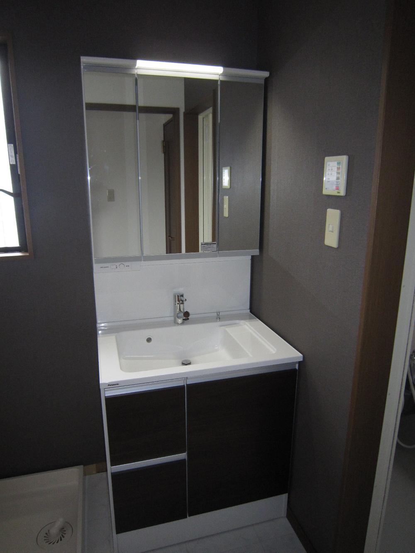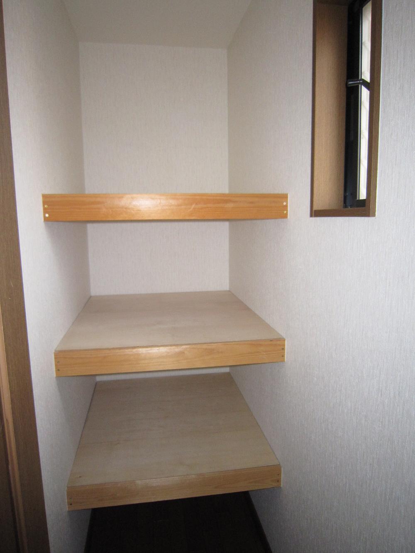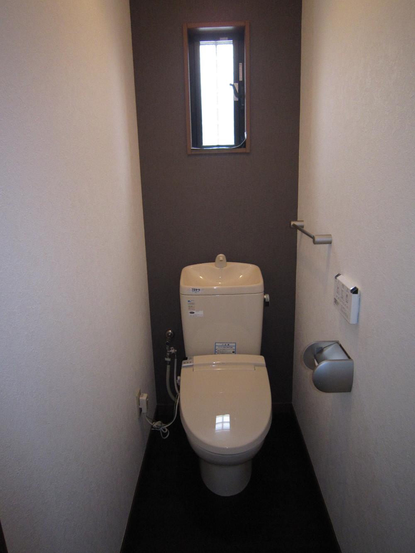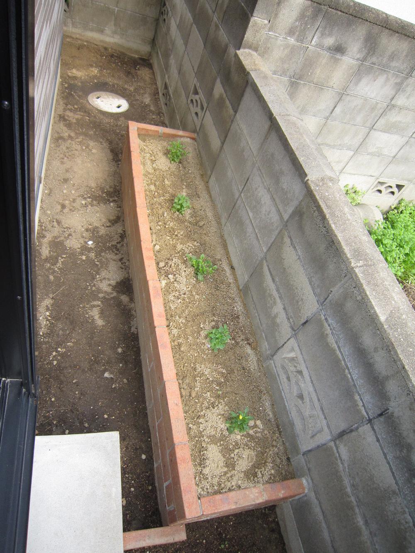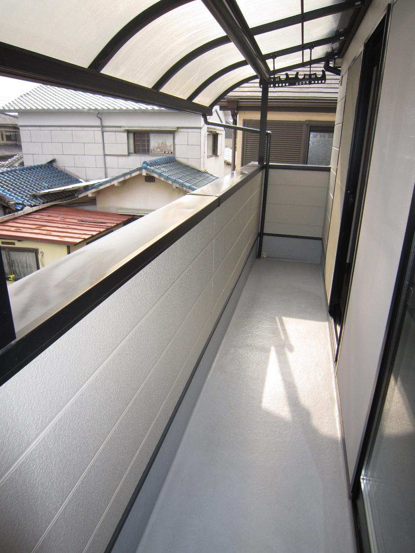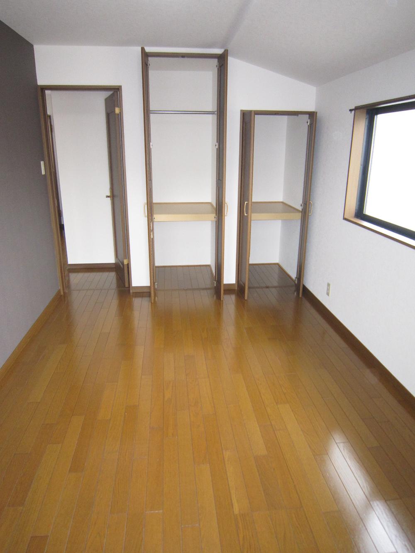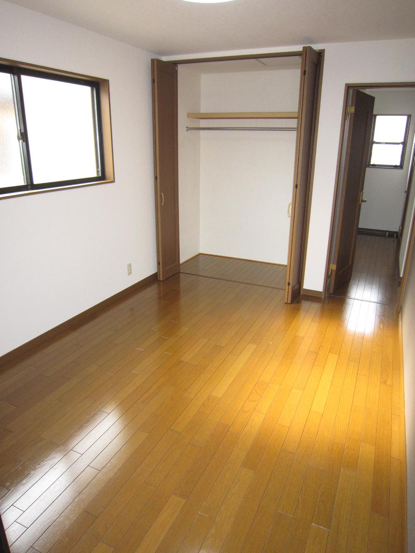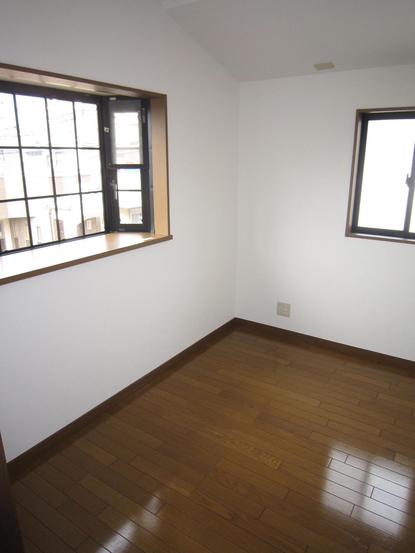|
|
Toyonaka, Osaka
大阪府豊中市
|
|
Osaka Monorail Main Line "Shibahara" walk 13 minutes
大阪モノレール本線「柴原」歩13分
|
|
Immediate Available, Interior renovation, System kitchen, LDK15 tatami mats or moreese-style room, 2-story, The window in the bathroom, Storeroom
即入居可、内装リフォーム、システムキッチン、LDK15畳以上、和室、2階建、浴室に窓、納戸
|
Features pickup 特徴ピックアップ | | Immediate Available / Interior renovation / System kitchen / LDK15 tatami mats or more / Japanese-style room / 2-story / The window in the bathroom / Storeroom 即入居可 /内装リフォーム /システムキッチン /LDK15畳以上 /和室 /2階建 /浴室に窓 /納戸 |
Price 価格 | | 31.7 million yen 3170万円 |
Floor plan 間取り | | 4LDK 4LDK |
Units sold 販売戸数 | | 1 units 1戸 |
Total units 総戸数 | | 1 units 1戸 |
Land area 土地面積 | | 100.01 sq m (registration) 100.01m2(登記) |
Building area 建物面積 | | 93.08 sq m (registration) 93.08m2(登記) |
Driveway burden-road 私道負担・道路 | | Nothing, Northwest 4m width (contact the road width 7.1m) 無、北西4m幅(接道幅7.1m) |
Completion date 完成時期(築年月) | | March 2002 2002年3月 |
Address 住所 | | Osaka Toyonaka Uenonishi 4-3-21 大阪府豊中市上野西4-3-21 |
Traffic 交通 | | Osaka Monorail Main Line "Shibahara" walk 13 minutes
Hankyu Takarazuka Line "Toyonaka" bus 5 minutes Kasuga Bridge walk 4 minutes 大阪モノレール本線「柴原」歩13分
阪急宝塚線「豊中」バス5分春日橋歩4分
|
Related links 関連リンク | | [Related Sites of this company] 【この会社の関連サイト】 |
Contact お問い合せ先 | | TEL: 0800-603-0988 [Toll free] mobile phone ・ Also available from PHS
Caller ID is not notified
Please contact the "saw SUUMO (Sumo)"
If it does not lead, If the real estate company TEL:0800-603-0988【通話料無料】携帯電話・PHSからもご利用いただけます
発信者番号は通知されません
「SUUMO(スーモ)を見た」と問い合わせください
つながらない方、不動産会社の方は
|
Building coverage, floor area ratio 建ぺい率・容積率 | | 60% ・ 150% 60%・150% |
Time residents 入居時期 | | Immediate available 即入居可 |
Land of the right form 土地の権利形態 | | Ownership 所有権 |
Structure and method of construction 構造・工法 | | Wooden 2-story 木造2階建 |
Renovation リフォーム | | 2013 November interior renovation completed (kitchen ・ toilet ・ wall ・ floor ・ all rooms ・ House cleaning) 2013年11月内装リフォーム済(キッチン・トイレ・壁・床・全室・ハウスクリーニング) |
Use district 用途地域 | | One low-rise 1種低層 |
Overview and notices その他概要・特記事項 | | Facilities: Public Water Supply, This sewage, City gas, Parking: Car Port 設備:公営水道、本下水、都市ガス、駐車場:カーポート |
Company profile 会社概要 | | <Mediation> Minister of Land, Infrastructure and Transport (11) Article 002343 No. Sekiwa Real Estate Kansai Co., Ltd. Senri office Yubinbango560-0082 Toyonaka, Osaka Shinsenrihigashi cho 1-5-3 <仲介>国土交通大臣(11)第002343号積和不動産関西(株)千里中央営業所〒560-0082 大阪府豊中市新千里東町1-5-3 |
