Used Homes » Kansai » Osaka prefecture » Toyonaka
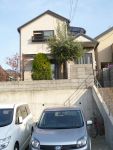 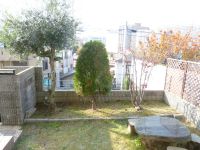
| | Toyonaka, Osaka 大阪府豊中市 |
| Hankyu Takarazuka Line "Toyonaka" walk 13 minutes 阪急宝塚線「豊中」歩13分 |
| ■ 2-wire 3-Station Available Hankyu Takarazuka Line "Toyonaka" station Walk 13 minutes Hankyu Takarazuka Line "Hotarugaike" station 12 mins Osaka Monorail "Shibahara" station Walk 11 minutes ■2線3駅利用可 阪急電鉄宝塚線「豊中」駅 徒歩13分 阪急電鉄宝塚線「蛍池」駅 徒歩12分 大阪モノレール「柴原」駅 徒歩11分 |
| ■ ━━━━━━ current Earth Le Po Over To ━━━━━━━┃ ■ Land 52.26 square meters ■ Building 36.01 square meters (5LDK) ■ June 2003 construction ┃ ■ The first kind low-rise exclusive residential area ■ Two car space parking possible ┃ ■ Dish washing dryer ■ Bathroom heating dryer ┃ ■ The room politely have been used. ■ By all means please see once. ■ ━━━━━━━━━━━━━━━━━━━━━━━━ ■━━━━━━現 地 レ ポ ー ト━━━━━━━┃■土地52.26坪 ■建物36.01坪(5LDK) ■平成15年6月建築┃■第一種低層住居専用地域 ■カースペース2台駐車可能┃■食器洗乾燥機 ■浴室暖房乾燥機┃■室内丁寧にご使用されています。 ■ぜひ一度ご覧ください。■━━━━━━━━━━━━━━━━━━━━━━━━ |
Features pickup 特徴ピックアップ | | Parking two Allowed / 2 along the line more accessible / Land 50 square meters or more / System kitchen / Bathroom Dryer / All room storage / A quiet residential area / LDK15 tatami mats or more / Around traffic fewer / Japanese-style room / garden / Face-to-face kitchen / Barrier-free / Toilet 2 places / Bathroom 1 tsubo or more / 2-story / South balcony / Warm water washing toilet seat / The window in the bathroom / Ventilation good / All living room flooring / Dish washing dryer / City gas / Located on a hill 駐車2台可 /2沿線以上利用可 /土地50坪以上 /システムキッチン /浴室乾燥機 /全居室収納 /閑静な住宅地 /LDK15畳以上 /周辺交通量少なめ /和室 /庭 /対面式キッチン /バリアフリー /トイレ2ヶ所 /浴室1坪以上 /2階建 /南面バルコニー /温水洗浄便座 /浴室に窓 /通風良好 /全居室フローリング /食器洗乾燥機 /都市ガス /高台に立地 | Price 価格 | | 42 million yen 4200万円 | Floor plan 間取り | | 5LDK 5LDK | Units sold 販売戸数 | | 1 units 1戸 | Land area 土地面積 | | 172.78 sq m (52.26 tsubo) (Registration) 172.78m2(52.26坪)(登記) | Building area 建物面積 | | 119.07 sq m (36.01 tsubo) (Registration) 119.07m2(36.01坪)(登記) | Driveway burden-road 私道負担・道路 | | Nothing, West 4.6m width (contact the road width 7.2m) 無、西4.6m幅(接道幅7.2m) | Completion date 完成時期(築年月) | | June 2003 2003年6月 | Address 住所 | | Osaka Toyonaka Toneyama 1 大阪府豊中市刀根山1 | Traffic 交通 | | Hankyu Takarazuka Line "Toyonaka" walk 13 minutes
Hankyu Takarazuka Line "Hotarugaike" walk 12 minutes
Osaka Monorail Main Line "Shibahara" walk 11 minutes 阪急宝塚線「豊中」歩13分
阪急宝塚線「蛍池」歩12分
大阪モノレール本線「柴原」歩11分
| Related links 関連リンク | | [Related Sites of this company] 【この会社の関連サイト】 | Person in charge 担当者より | | Rep Kuramoto Masao 担当者倉本 正男 | Contact お問い合せ先 | | TEL: 0120-984841 [Toll free] Please contact the "saw SUUMO (Sumo)" TEL:0120-984841【通話料無料】「SUUMO(スーモ)を見た」と問い合わせください | Building coverage, floor area ratio 建ぺい率・容積率 | | 60% ・ 150% 60%・150% | Time residents 入居時期 | | Consultation 相談 | Land of the right form 土地の権利形態 | | Ownership 所有権 | Structure and method of construction 構造・工法 | | Wooden 2-story 木造2階建 | Use district 用途地域 | | One low-rise 1種低層 | Overview and notices その他概要・特記事項 | | Contact: Kuramoto Masao, Facilities: Public Water Supply, This sewage, City gas, Parking: car space 担当者:倉本 正男、設備:公営水道、本下水、都市ガス、駐車場:カースペース | Company profile 会社概要 | | <Mediation> Minister of Land, Infrastructure and Transport (6) No. 004139 (Ltd.) Daikyo Riarudo Osaka central store sales Section 2 / Telephone reception → Headquarters: Tokyo Yubinbango542-0086 Chuo-ku, Osaka-shi, Nishi-Shinsaibashi 2-2-3 <仲介>国土交通大臣(6)第004139号(株)大京リアルド大阪中央店営業二課/電話受付→本社:東京〒542-0086 大阪府大阪市中央区西心斎橋2-2-3 |
Local appearance photo現地外観写真 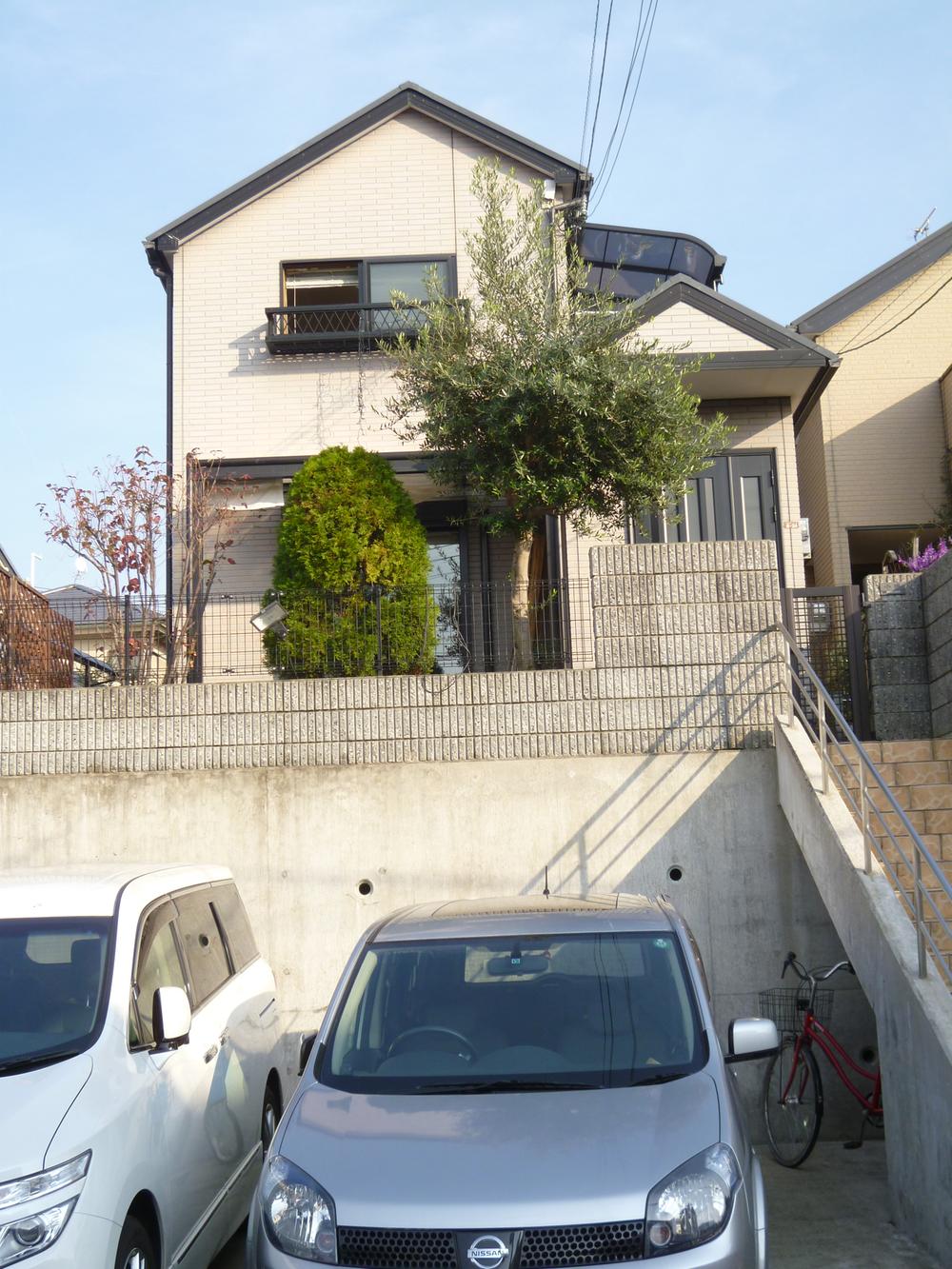 June 2003 construction, Two car space parking possible (November 2013) Shooting
平成15年6月建築、カースペース2台駐車可能(2013年11月)撮影
Garden庭 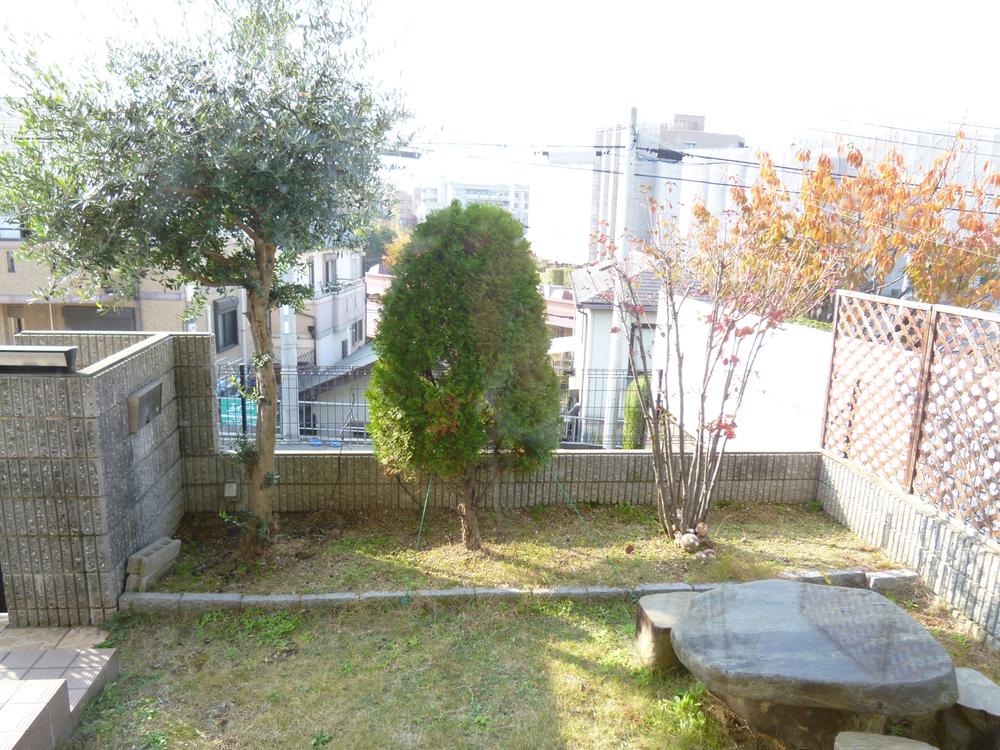 Living side of the garden (11 May 2013) Shooting
リビング側の庭(2013年11月)撮影
Floor plan間取り図 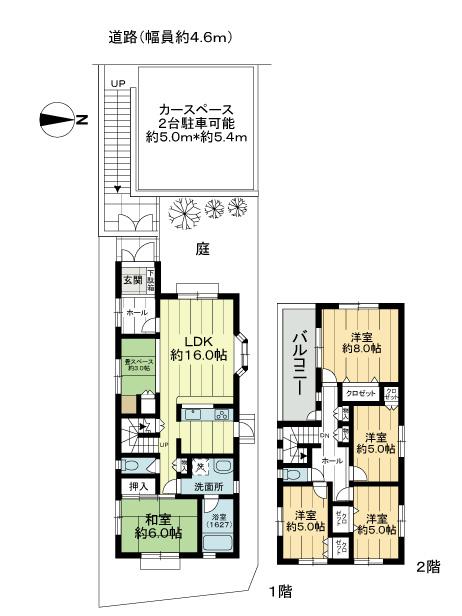 42 million yen, 5LDK, Land area 172.78 sq m , Building area 119.07 sq m
4200万円、5LDK、土地面積172.78m2、建物面積119.07m2
Local appearance photo現地外観写真 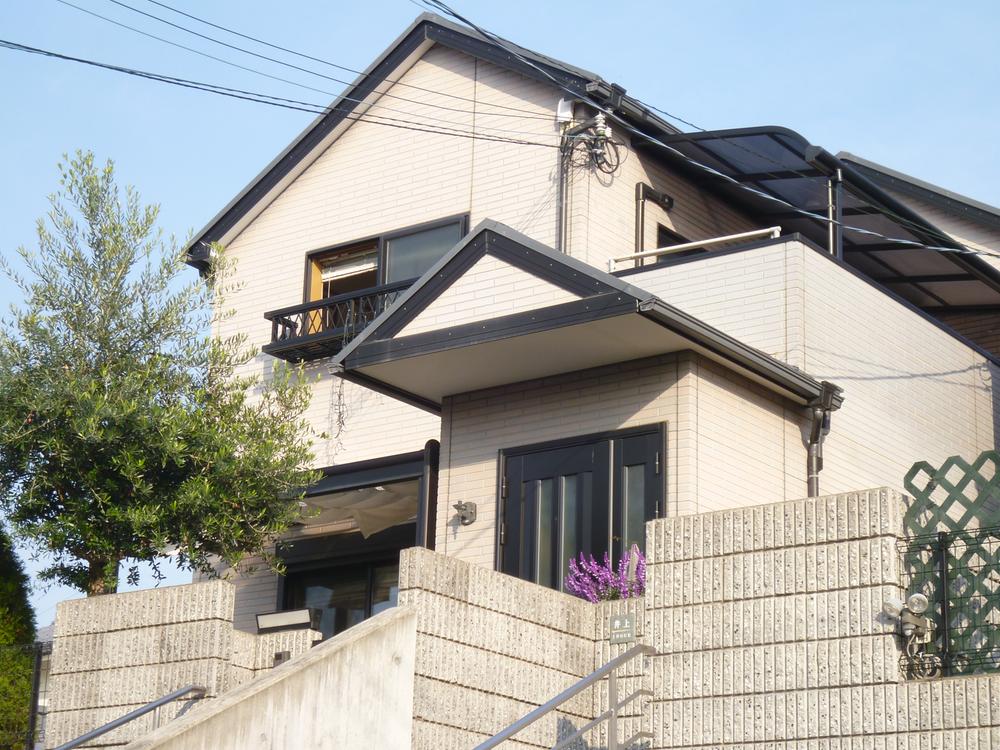 Appearance (November 2013) Shooting
外観(2013年11月)撮影
Bathroom浴室 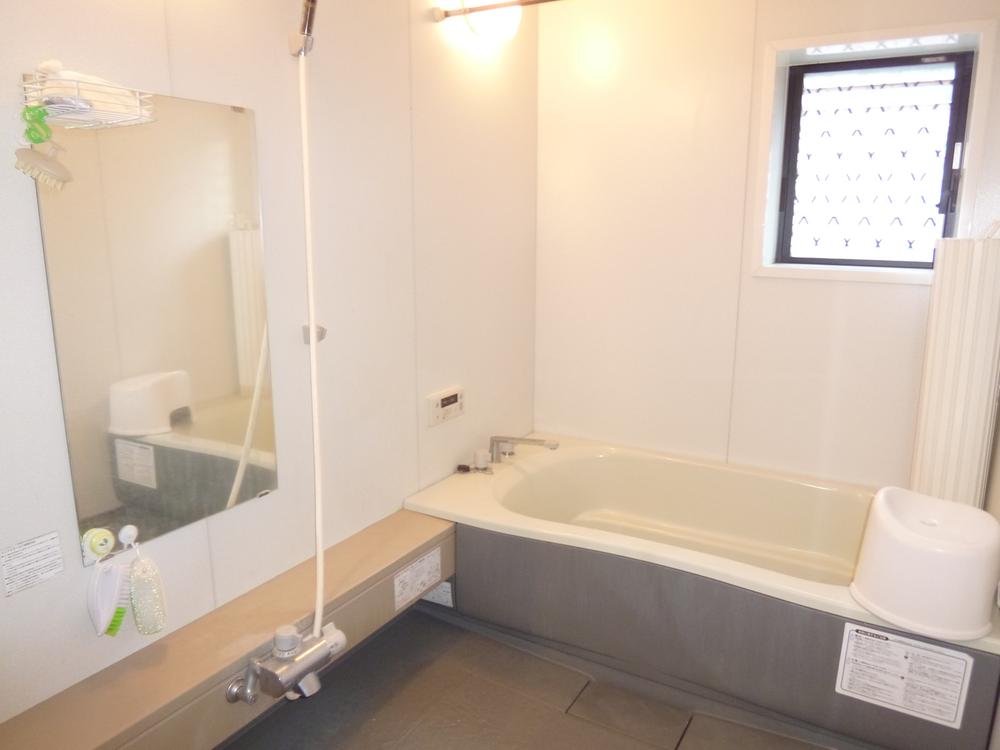 1627 size of the bathroom, Yes Air Heating dryer (November 2013) Shooting
1627サイズの浴室、換気暖房乾燥機あり(2013年11月)撮影
Kitchenキッチン 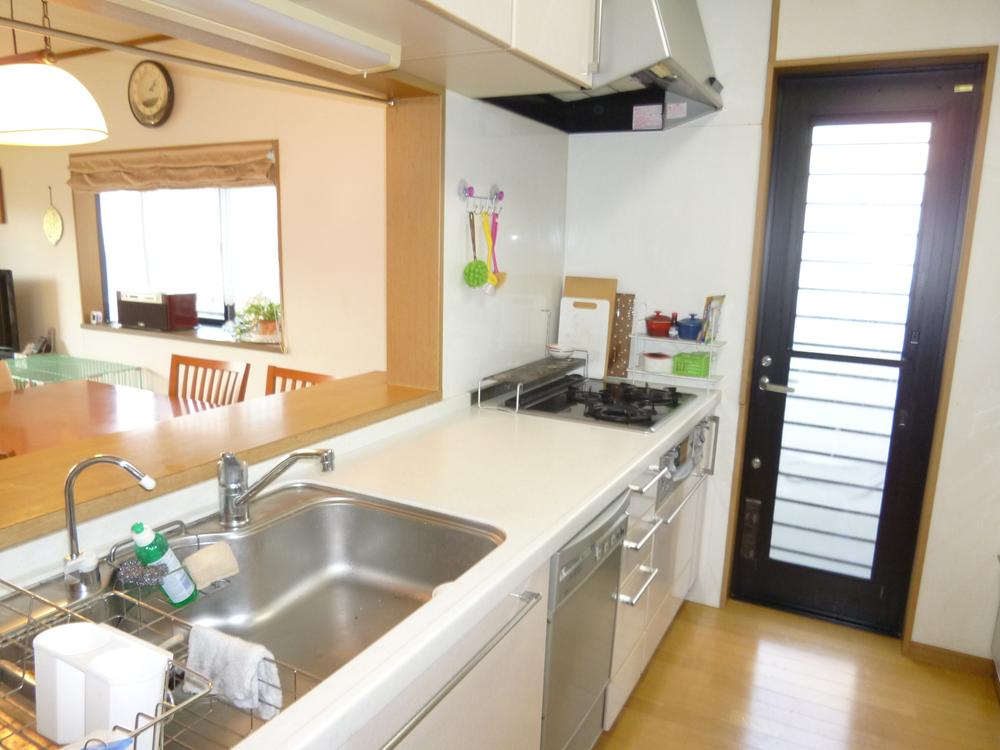 System kitchen with a dish washing dryer (November 2013) Shooting
食器洗乾燥機付のシステムキッチン(2013年11月)撮影
Entrance玄関 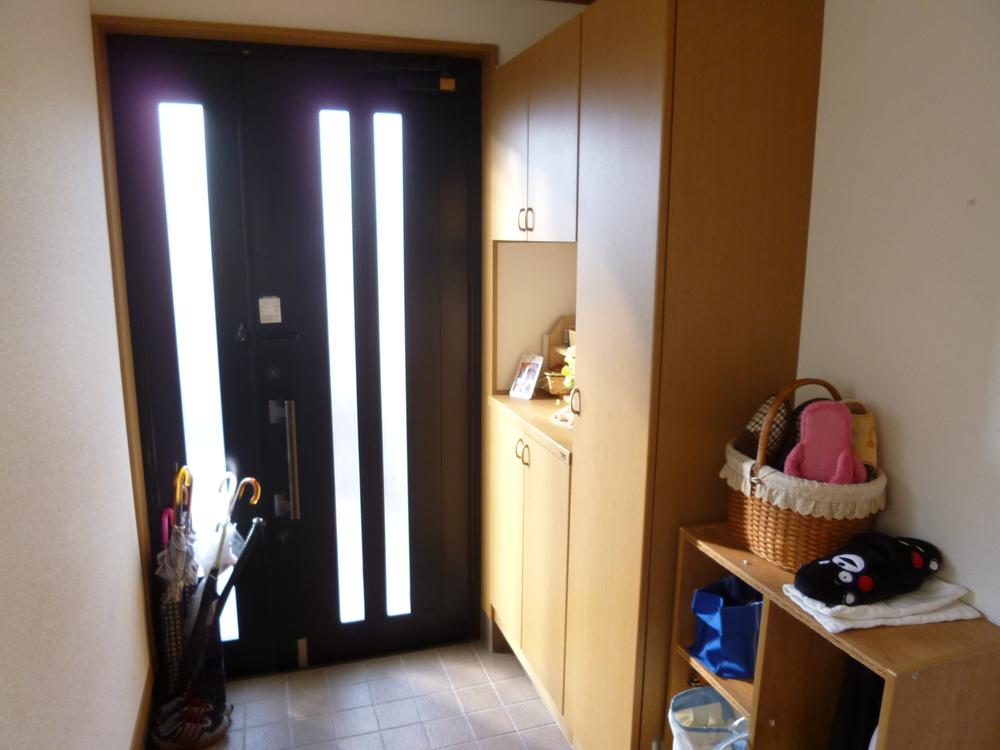 Entrance (November 2013) Shooting
玄関(2013年11月)撮影
Toiletトイレ 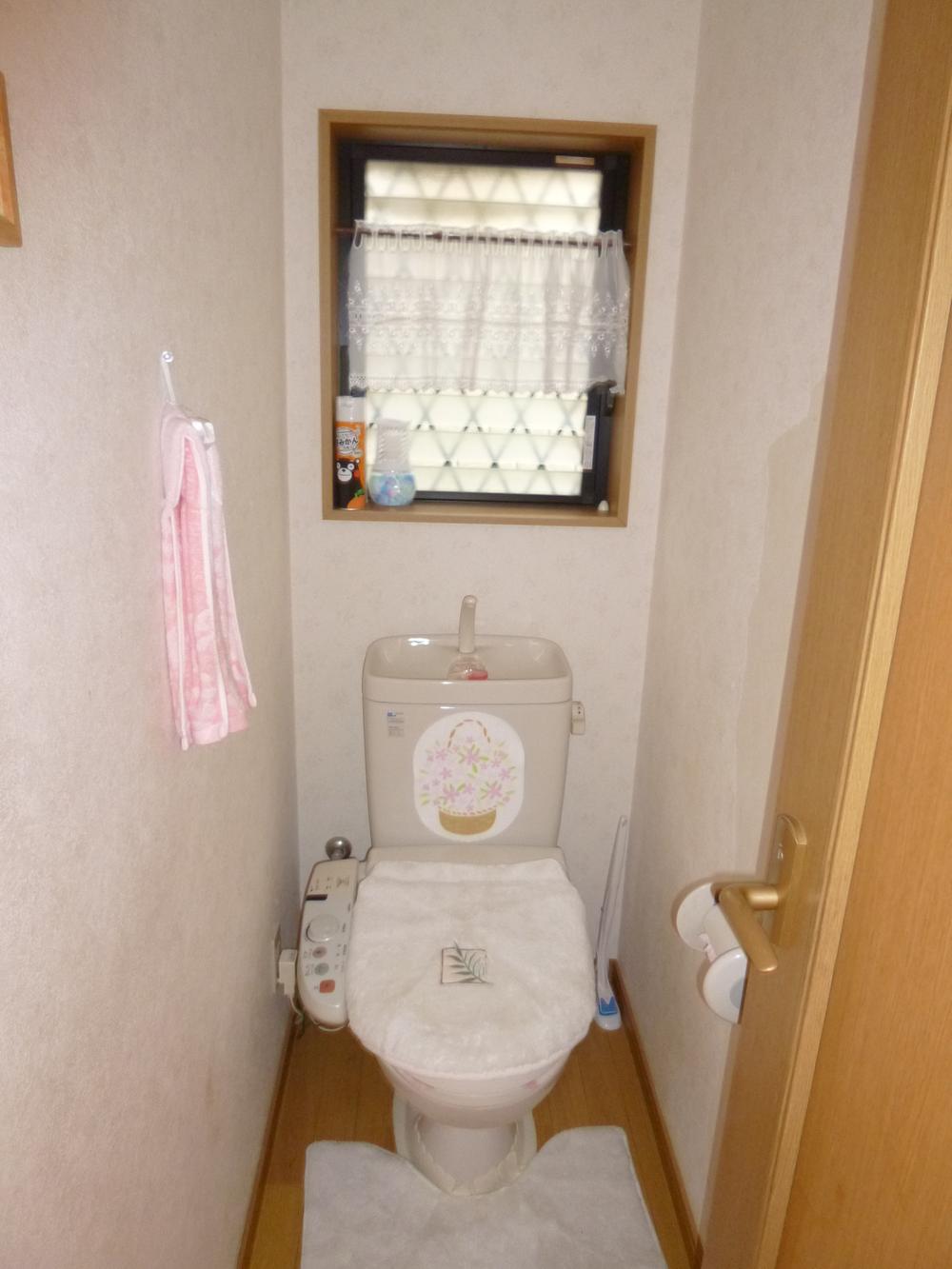 First floor toilet (November 2013) Shooting
1階トイレ(2013年11月)撮影
View photos from the dwelling unit住戸からの眺望写真 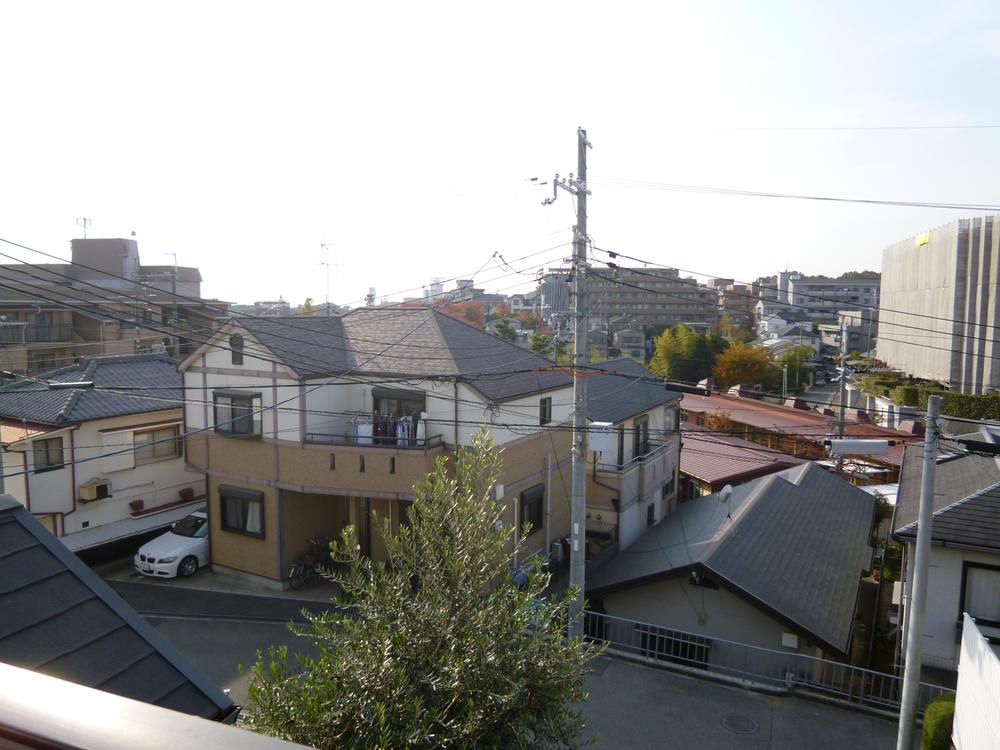 Southwest side view from the bedroom (11 May 2013) Shooting
寝室からの南西側眺望(2013年11月)撮影
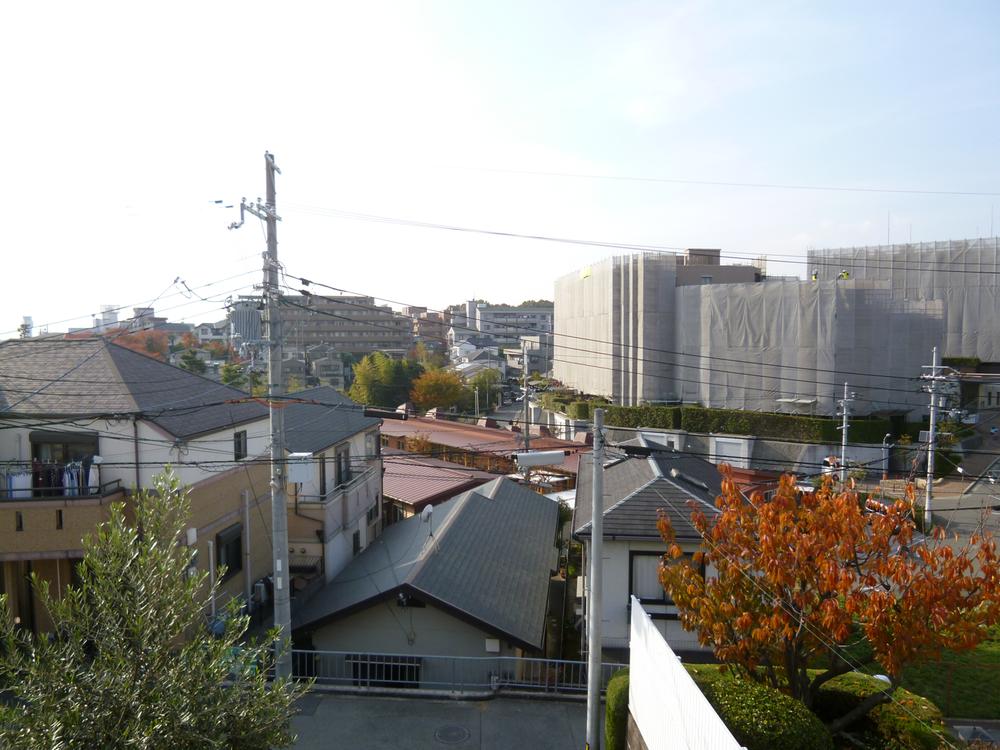 West view from the bedroom (11 May 2013) Shooting
寝室からの西側眺望(2013年11月)撮影
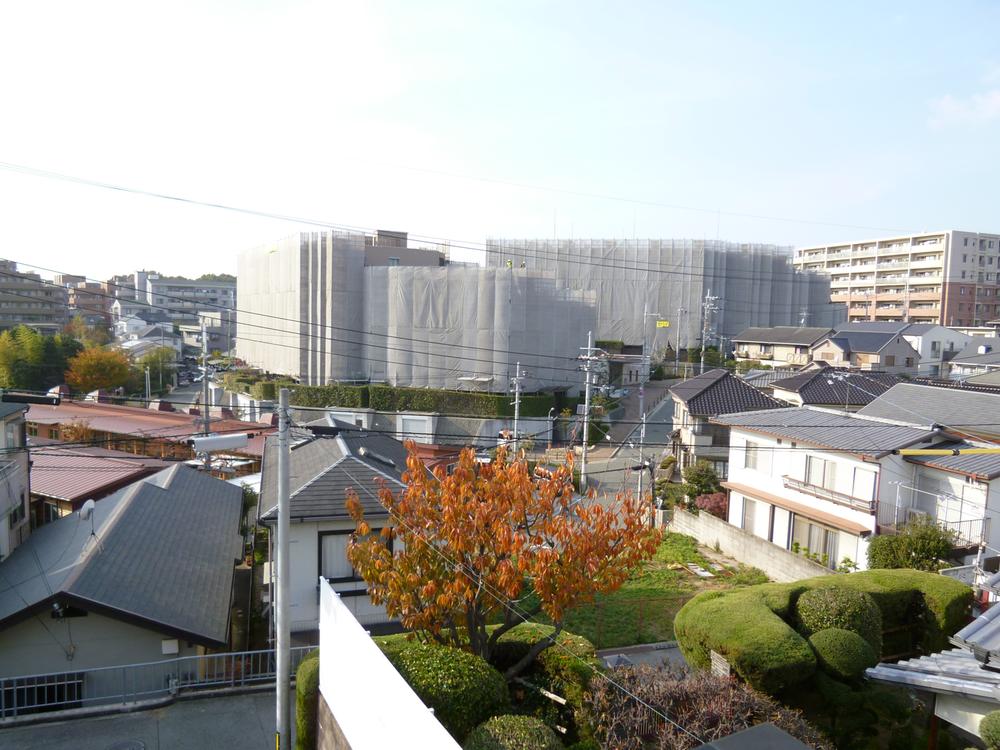 Northwest view from the bedroom (11 May 2013) Shooting
寝室からの北西眺望(2013年11月)撮影
Location
| 











