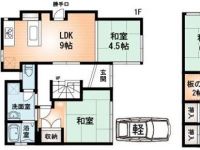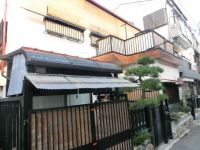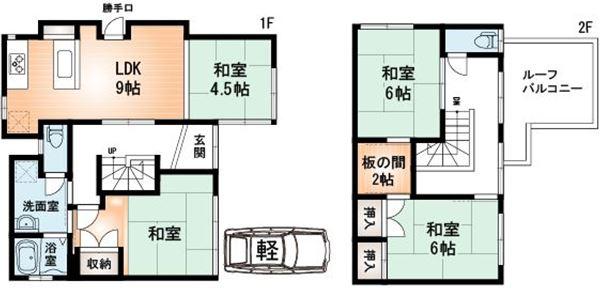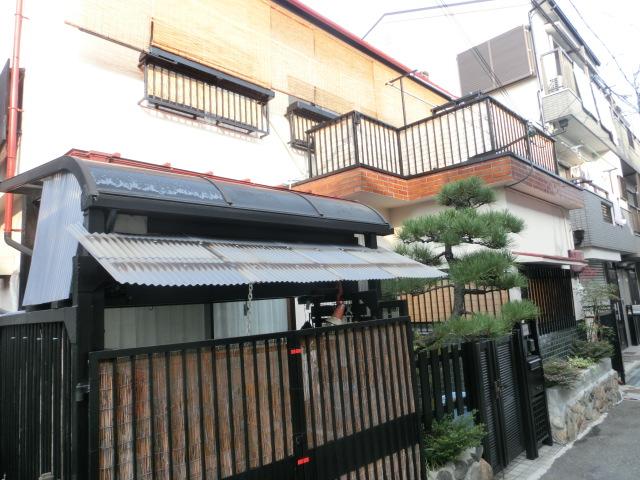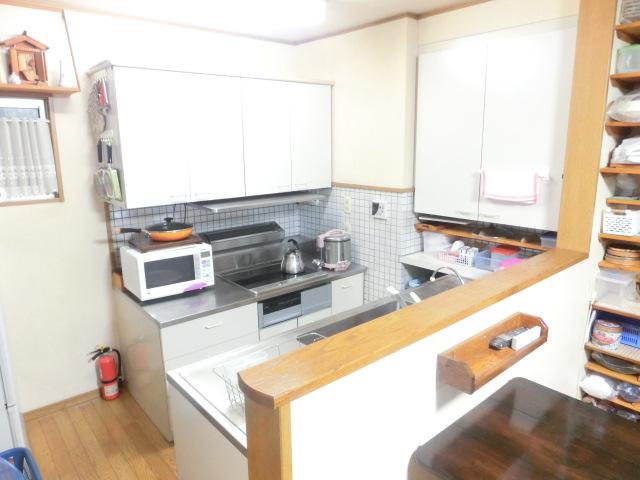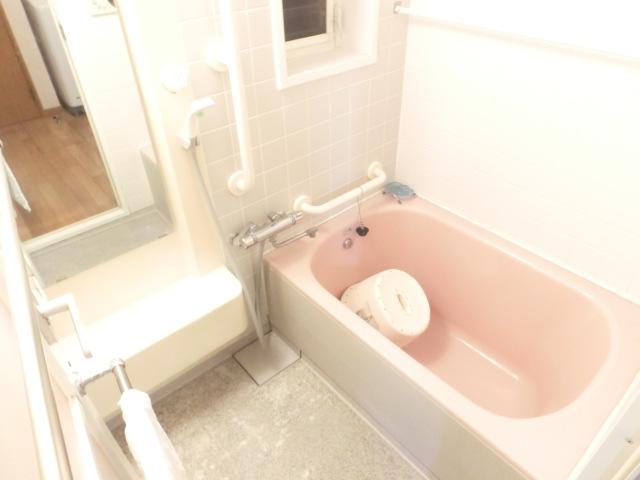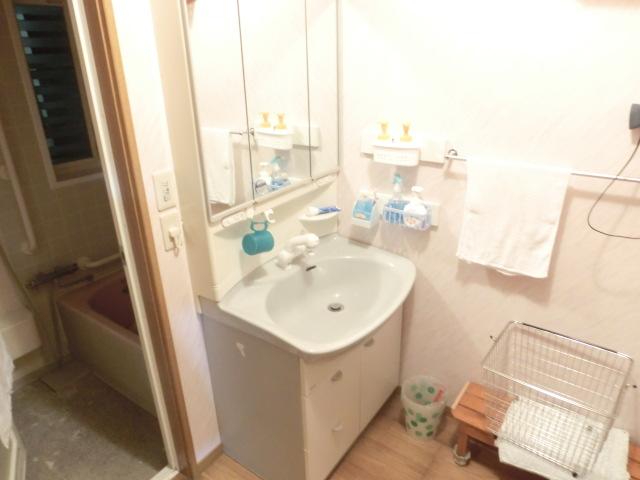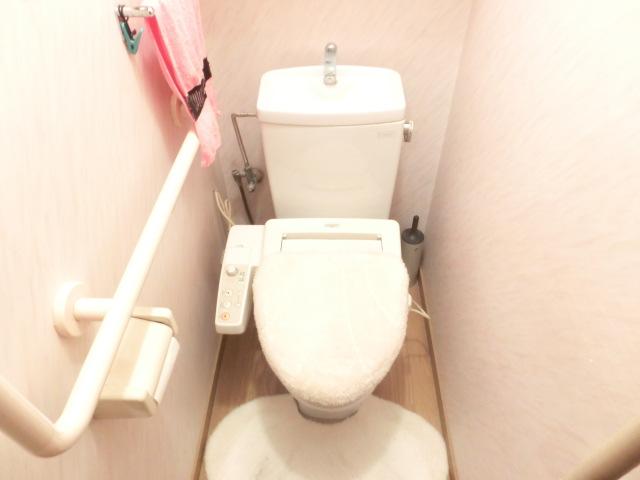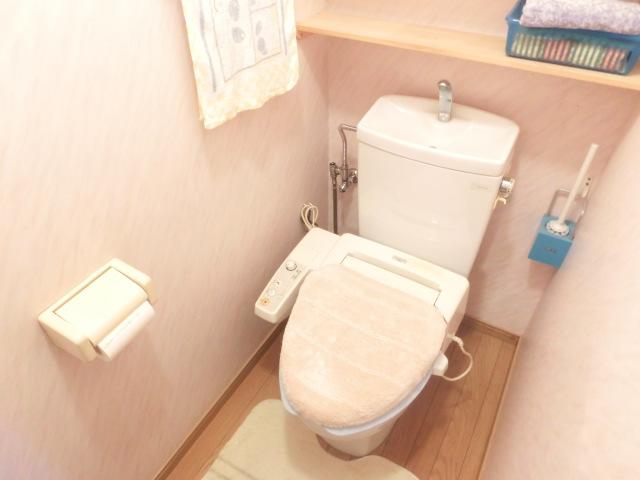|
|
Toyonaka, Osaka
大阪府豊中市
|
|
Hankyu Takarazuka Line "Shonai" walk 8 minutes
阪急宝塚線「庄内」歩8分
|
|
Your preview until our Toyonaka adhesion 24 years! Pick you up to your local. ● facing south per day good! ! ● It is the room carefully your! ● large-scale renovation completed in 1996! !
ご内覧は豊中市密着24年の弊社まで!お近くまでお迎えにあがります。●南向きにつき日当り良好!!●室内丁寧にお使いです!●平成8年に大規模リフォーム済!!
|
|
Super close, Interior renovation, Facing south, System kitchen, Yang per good, Flat to the station, A quiet residential area, Around traffic fewerese-style room, Shaping land, Washbasin with shower, Face-to-face kitchen, Toilet 2 places, 2-story, South balcony, Leafy residential area, Ventilation good, Dish washing dryer, Maintained sidewalk, roof balcony, Flat terrain
スーパーが近い、内装リフォーム、南向き、システムキッチン、陽当り良好、駅まで平坦、閑静な住宅地、周辺交通量少なめ、和室、整形地、シャワー付洗面台、対面式キッチン、トイレ2ヶ所、2階建、南面バルコニー、緑豊かな住宅地、通風良好、食器洗乾燥機、整備された歩道、ルーフバルコニー、平坦地
|
Features pickup 特徴ピックアップ | | Super close / Interior renovation / Facing south / System kitchen / Yang per good / Flat to the station / A quiet residential area / Around traffic fewer / Japanese-style room / Shaping land / Washbasin with shower / Face-to-face kitchen / Toilet 2 places / 2-story / South balcony / Leafy residential area / Ventilation good / Dish washing dryer / Maintained sidewalk / roof balcony / Flat terrain スーパーが近い /内装リフォーム /南向き /システムキッチン /陽当り良好 /駅まで平坦 /閑静な住宅地 /周辺交通量少なめ /和室 /整形地 /シャワー付洗面台 /対面式キッチン /トイレ2ヶ所 /2階建 /南面バルコニー /緑豊かな住宅地 /通風良好 /食器洗乾燥機 /整備された歩道 /ルーフバルコニー /平坦地 |
Price 価格 | | 17.8 million yen 1780万円 |
Floor plan 間取り | | 4LDK 4LDK |
Units sold 販売戸数 | | 1 units 1戸 |
Total units 総戸数 | | 1 units 1戸 |
Land area 土地面積 | | 99.17 sq m (registration) 99.17m2(登記) |
Building area 建物面積 | | 84.73 sq m (registration) 84.73m2(登記) |
Driveway burden-road 私道負担・道路 | | 18.14 sq m , South 4m width (contact the road width 8.3m) 18.14m2、南4m幅(接道幅8.3m) |
Completion date 完成時期(築年月) | | February 1988 1988年2月 |
Address 住所 | | Toyonaka, Osaka Shonaisaiwai cho 大阪府豊中市庄内幸町1 |
Traffic 交通 | | Hankyu Takarazuka Line "Shonai" walk 8 minutes 阪急宝塚線「庄内」歩8分
|
Related links 関連リンク | | [Related Sites of this company] 【この会社の関連サイト】 |
Person in charge 担当者より | | Rep Takagi Our word "thank you" get from the 30's customers: Atsushi age, There is above all the joy for me. To cherish every single encounter with customers, I will do my best to enjoy a lot of "thank you". ※ The father of TEMPORARY! 担当者高木 淳年齢:30代お客様から頂く「ありがとう」というお言葉が、私にとって何よりの喜びでございます。お客様との一つ一つの出会いを大切にし、多くの「ありがとう」を頂けるよう頑張ります。※一児の父です! |
Contact お問い合せ先 | | TEL: 0800-603-2194 [Toll free] mobile phone ・ Also available from PHS
Caller ID is not notified
Please contact the "saw SUUMO (Sumo)"
If it does not lead, If the real estate company TEL:0800-603-2194【通話料無料】携帯電話・PHSからもご利用いただけます
発信者番号は通知されません
「SUUMO(スーモ)を見た」と問い合わせください
つながらない方、不動産会社の方は
|
Building coverage, floor area ratio 建ぺい率・容積率 | | 60% ・ 200% 60%・200% |
Time residents 入居時期 | | Consultation 相談 |
Land of the right form 土地の権利形態 | | Ownership 所有権 |
Structure and method of construction 構造・工法 | | Wooden 2-story steel frame part 木造2階建一部鉄骨 |
Renovation リフォーム | | November 1996 interior renovation completed (kitchen ・ bathroom ・ toilet ・ wall ・ floor) 1996年11月内装リフォーム済(キッチン・浴室・トイレ・壁・床) |
Use district 用途地域 | | One dwelling 1種住居 |
Overview and notices その他概要・特記事項 | | Contact: Takagi Atsushi, Facilities: Public Water Supply, This sewage, City gas, Parking: car space 担当者:高木 淳、設備:公営水道、本下水、都市ガス、駐車場:カースペース |
Company profile 会社概要 | | <Mediation> governor of Osaka (6) No. 040965 (Ltd.) Kuresuseru Toyonaka store Yubinbango561-0802 Toyonaka, Osaka Sonehigashino cho 1-10-3 <仲介>大阪府知事(6)第040965号(株)クレスセル豊中店〒561-0802 大阪府豊中市曽根東町1-10-3 |
