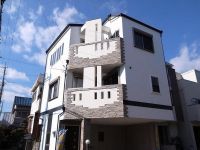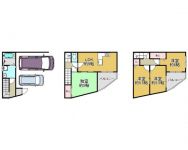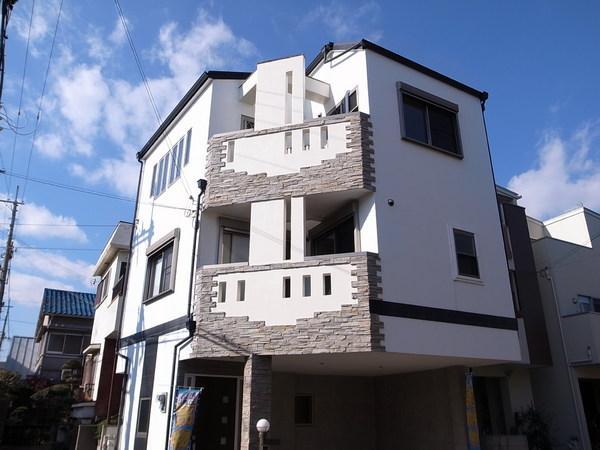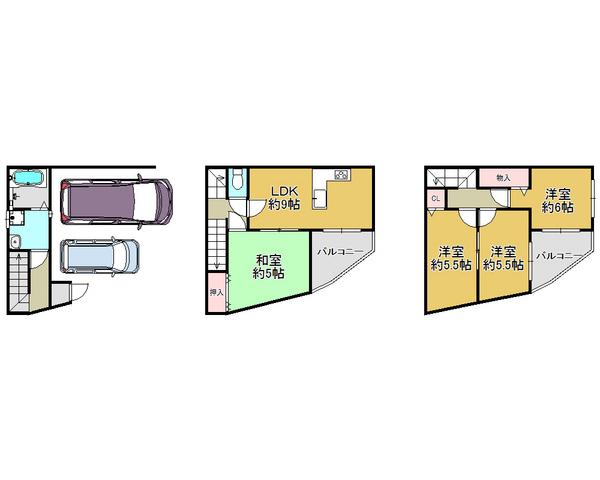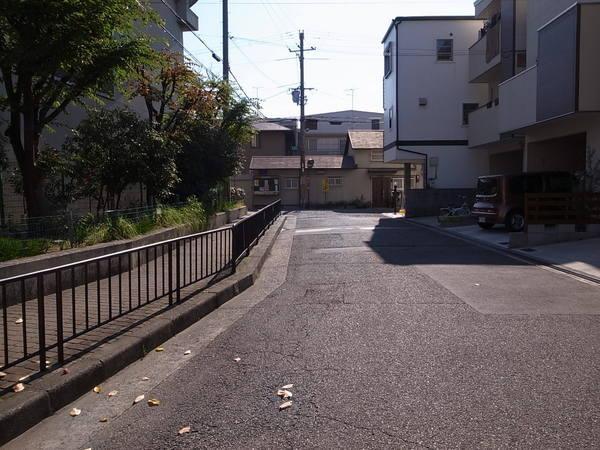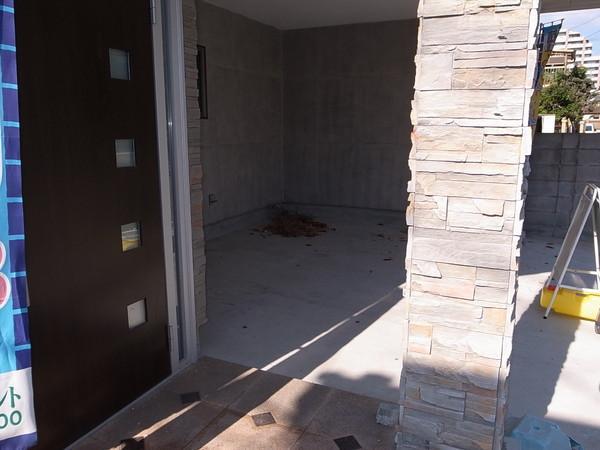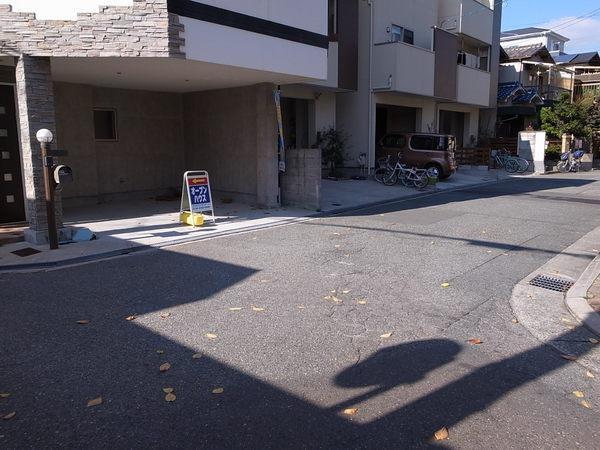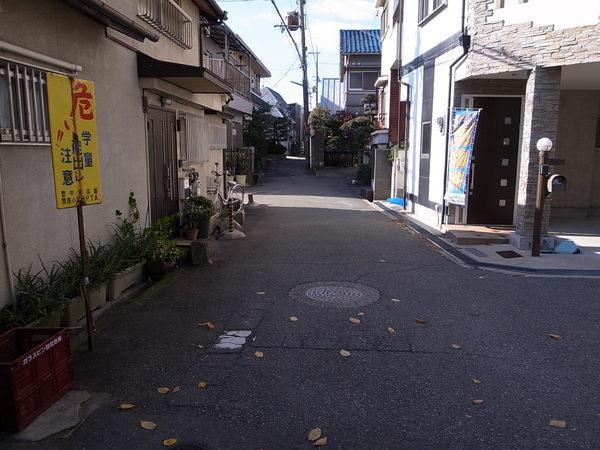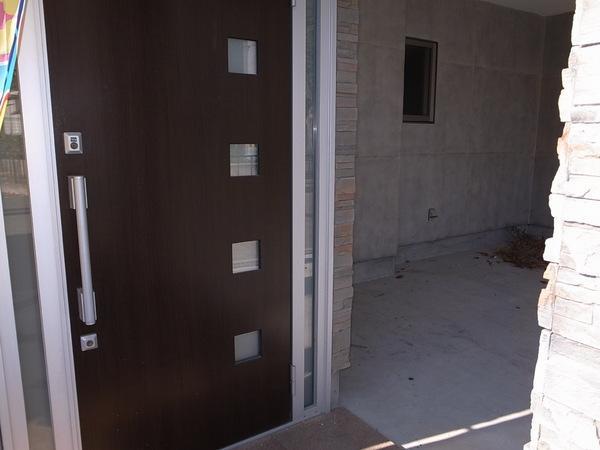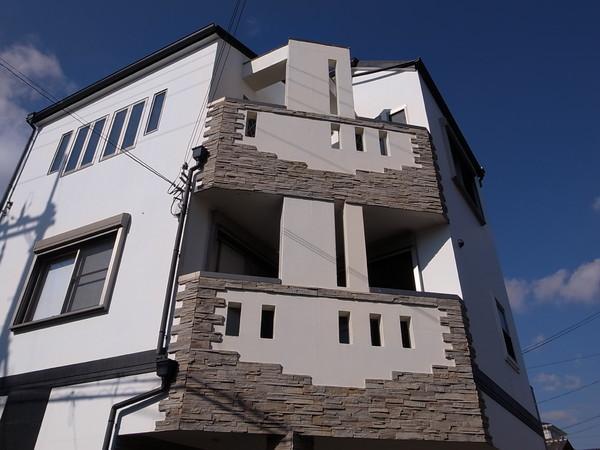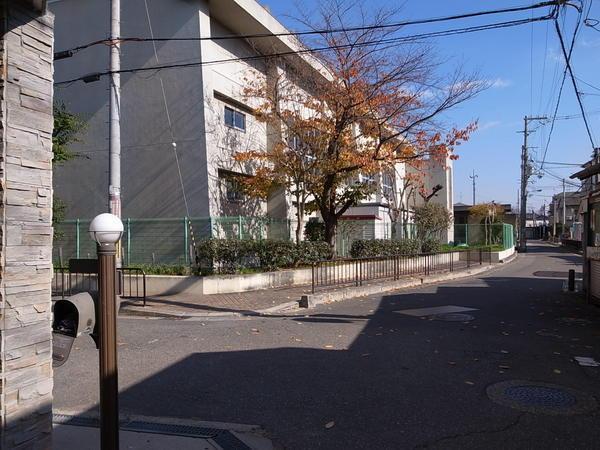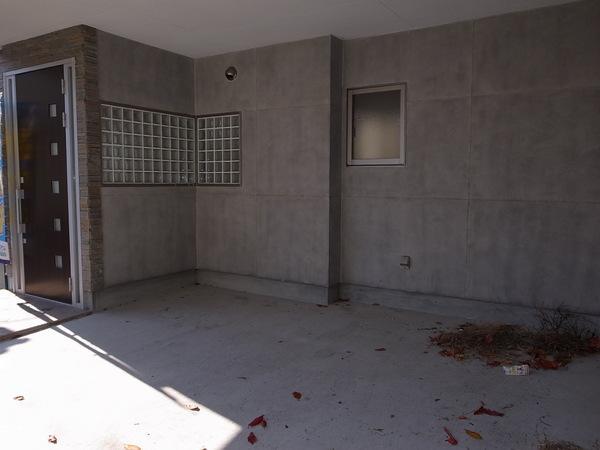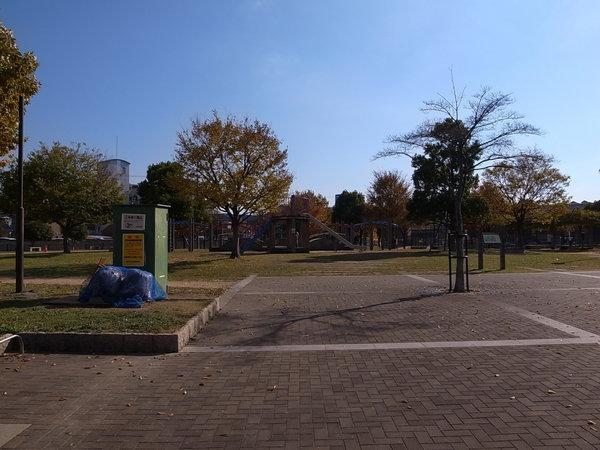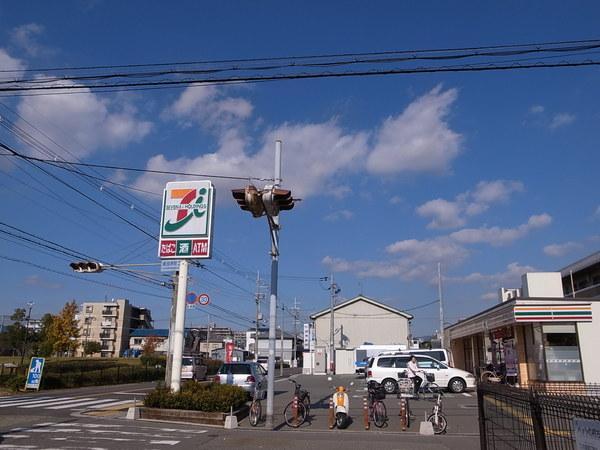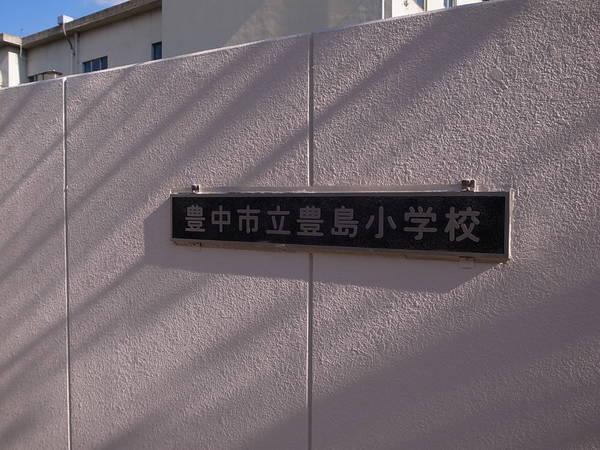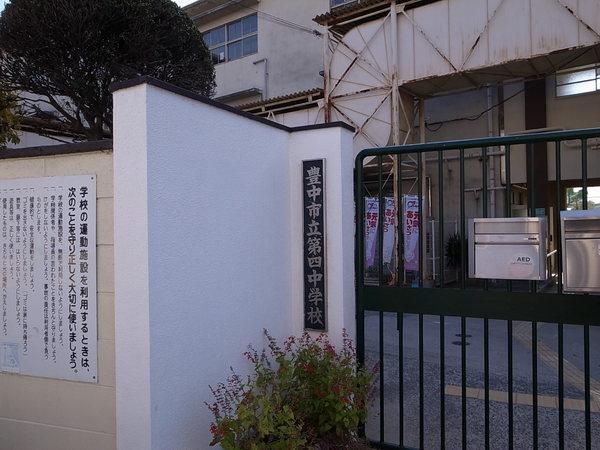|
|
Toyonaka, Osaka
大阪府豊中市
|
|
Hankyu Takarazuka Line "Hattori Tenjin" walk 9 minutes
阪急宝塚線「服部天神」歩9分
|
|
■ Southeast corner lot, Sunny Two parking possible with elementary school nearly loft ■
■南東角地、日当たり良好 駐車場2台可能小学校も近くロフト付■
|
|
Check POINT parking two Allowed, Immediate Available, System kitchen, Yang per good, 2 or more sides balcony, loft, Three-story or more, City gas, Flat terrain
チェックPOINT駐車2台可、即入居可、システムキッチン、陽当り良好、2面以上バルコニー、ロフト、3階建以上、都市ガス、平坦地
|
Features pickup 特徴ピックアップ | | Parking two Allowed / Immediate Available / System kitchen / Yang per good / 2 or more sides balcony / loft / Three-story or more / City gas / Flat terrain 駐車2台可 /即入居可 /システムキッチン /陽当り良好 /2面以上バルコニー /ロフト /3階建以上 /都市ガス /平坦地 |
Price 価格 | | 26 million yen 2600万円 |
Floor plan 間取り | | 4LDK 4LDK |
Units sold 販売戸数 | | 1 units 1戸 |
Land area 土地面積 | | 51.79 sq m (registration) 51.79m2(登記) |
Building area 建物面積 | | 80.95 sq m 80.95m2 |
Driveway burden-road 私道負担・道路 | | Nothing, West 5m width (contact the road width 6.5m) 無、西5m幅(接道幅6.5m) |
Completion date 完成時期(築年月) | | April 2005 2005年4月 |
Address 住所 | | Toyonaka, Osaka Hattorinishi cho 3 大阪府豊中市服部西町3 |
Traffic 交通 | | Hankyu Takarazuka Line "Hattori Tenjin" walk 9 minutes
Hankyu Takarazuka Line "Sone" walk 18 minutes
Hankyu Takarazuka Line "Shonai" walk 21 minutes 阪急宝塚線「服部天神」歩9分
阪急宝塚線「曽根」歩18分
阪急宝塚線「庄内」歩21分
|
Related links 関連リンク | | [Related Sites of this company] 【この会社の関連サイト】 |
Person in charge 担当者より | | Rep Yamashita HiroshiShin age: to become a 30's your better partner, Standing in your position, We will work hard like you get used to help the dream of my home realization. 担当者山下 弘伸年齢:30代お客様のより良いパートナーになる為、お客様の立場に立ち、夢のマイホーム実現の一助になれる様頑張って参ります。 |
Contact お問い合せ先 | | TEL: 0800-601-5157 [Toll free] mobile phone ・ Also available from PHS
Caller ID is not notified
Please contact the "saw SUUMO (Sumo)"
If it does not lead, If the real estate company TEL:0800-601-5157【通話料無料】携帯電話・PHSからもご利用いただけます
発信者番号は通知されません
「SUUMO(スーモ)を見た」と問い合わせください
つながらない方、不動産会社の方は
|
Building coverage, floor area ratio 建ぺい率・容積率 | | 60% ・ 200% 60%・200% |
Time residents 入居時期 | | Immediate available 即入居可 |
Land of the right form 土地の権利形態 | | Ownership 所有権 |
Structure and method of construction 構造・工法 | | Steel frame three-story 鉄骨3階建 |
Use district 用途地域 | | One dwelling 1種住居 |
Other limitations その他制限事項 | | Setback: upon 3.3 sq m セットバック:要3.3m2 |
Overview and notices その他概要・特記事項 | | Contact: Yamashita HiroshiShin, Facilities: Public Water Supply, This sewage, City gas 担当者:山下 弘伸、設備:公営水道、本下水、都市ガス |
Company profile 会社概要 | | <Mediation> governor of Osaka Prefecture (1) the first 057,161 No. Century 21 Corporation Frontier Real Estate Sales Joto Yubinbango536-0003 Osaka-shi, Osaka Joto-ku Imafukuminami 4-15-10 <仲介>大阪府知事(1)第057161号センチュリー21(株)フロンティア不動産販売城東〒536-0003 大阪府大阪市城東区今福南4-15-10 |
