Used Homes » Kansai » Osaka prefecture » Toyonaka
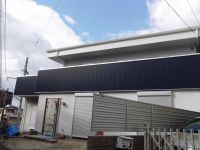 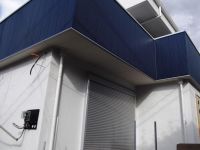
| | Toyonaka, Osaka 大阪府豊中市 |
| Hankyu Takarazuka Line "Toyonaka" walk 7 minutes 阪急宝塚線「豊中」歩7分 |
| Renovation, Land 50 square meters or more, Facing south, A quiet residential area, roof balcony, Parking two Allowed, LDK20 tatami mats or more, It is close to the city, Interior and exterior renovation, System kitchen, Bathroom Dryer, Exposure to the sun リノベーション、土地50坪以上、南向き、閑静な住宅地、ルーフバルコニー、駐車2台可、LDK20畳以上、市街地が近い、内外装リフォーム、システムキッチン、浴室乾燥機、陽当り |
| ● 2013 December renovated Outer wall paint, sash ・ Entrance door replacement, System kitchen ・ unit bus ・ Wash basin ・ Toilet bowl, etc. replacement, Flooring Insectese-style room (sliding door ・ Sliding door ・ tatami ・ Floor) had made, Can be renovated in joinery replacement two-family house (there are reference plan drawings) ●平成25年12月改装 外壁塗装、サッシ・玄関ドア入替え、システムキッチン・ユニットバス・洗面台・トイレ便器等入れ替え、フローリング張替え、和室(襖・障子・畳・床)新調、建具入替え二世帯住宅に改装可能(参考プラン図面あります) |
Features pickup 特徴ピックアップ | | Solar power system / Parking two Allowed / LDK20 tatami mats or more / Land 50 square meters or more / It is close to the city / Interior and exterior renovation / Facing south / System kitchen / Bathroom Dryer / Yang per good / Flat to the station / Siemens south road / A quiet residential area / Face-to-face kitchen / Bathroom 1 tsubo or more / South balcony / Renovation / Good view / Dish washing dryer / All room 6 tatami mats or more / roof balcony / Flat terrain 太陽光発電システム /駐車2台可 /LDK20畳以上 /土地50坪以上 /市街地が近い /内外装リフォーム /南向き /システムキッチン /浴室乾燥機 /陽当り良好 /駅まで平坦 /南側道路面す /閑静な住宅地 /対面式キッチン /浴室1坪以上 /南面バルコニー /リノベーション /眺望良好 /食器洗乾燥機 /全居室6畳以上 /ルーフバルコニー /平坦地 | Price 価格 | | 49,500,000 yen 4950万円 | Floor plan 間取り | | 5LDK 5LDK | Units sold 販売戸数 | | 1 units 1戸 | Total units 総戸数 | | 1 units 1戸 | Land area 土地面積 | | 204.47 sq m (measured) 204.47m2(実測) | Building area 建物面積 | | 209 sq m (registration) 209m2(登記) | Driveway burden-road 私道負担・道路 | | 41.17 sq m , South 2.5m width 41.17m2、南2.5m幅 | Completion date 完成時期(築年月) | | June 1968 1968年6月 | Address 住所 | | Toyonaka, Osaka Honcho 2 大阪府豊中市本町2 | Traffic 交通 | | Hankyu Takarazuka Line "Toyonaka" walk 7 minutes 阪急宝塚線「豊中」歩7分
| Related links 関連リンク | | [Related Sites of this company] 【この会社の関連サイト】 | Person in charge 担当者より | | Rep Yukimasa Nada 担当者名田幸正 | Contact お問い合せ先 | | Tokyu Livable Inc. Okamoto Center TEL: 0800-601-4836 [Toll free] mobile phone ・ Also available from PHS
Caller ID is not notified
Please contact the "saw SUUMO (Sumo)"
If it does not lead, If the real estate company 東急リバブル(株)岡本センターTEL:0800-601-4836【通話料無料】携帯電話・PHSからもご利用いただけます
発信者番号は通知されません
「SUUMO(スーモ)を見た」と問い合わせください
つながらない方、不動産会社の方は
| Building coverage, floor area ratio 建ぺい率・容積率 | | 60% ・ Hundred percent 60%・100% | Time residents 入居時期 | | Immediate available 即入居可 | Land of the right form 土地の権利形態 | | Ownership 所有権 | Structure and method of construction 構造・工法 | | SRC2 basement 1 story (panel method) SRC2階地下1階建(パネル工法) | Renovation リフォーム | | December 2013 interior renovation completed (kitchen ・ bathroom ・ toilet ・ wall ・ floor ・ all rooms), December 2013 exterior renovation completed (outer wall ・ roof ・ sash) 2013年12月内装リフォーム済(キッチン・浴室・トイレ・壁・床・全室)、2013年12月外装リフォーム済(外壁・屋根・サッシ) | Use district 用途地域 | | One middle and high 1種中高 | Other limitations その他制限事項 | | Setback: upon, Regulations have by the Aviation Law セットバック:要、航空法による規制有 | Overview and notices その他概要・特記事項 | | Contact: Yukimasa Nada, Facilities: Public Water Supply, This sewage, City gas, Parking: car space 担当者:名田幸正、設備:公営水道、本下水、都市ガス、駐車場:カースペース | Company profile 会社概要 | | <Mediation> Minister of Land, Infrastructure and Transport (10) No. 002611 (one company) Real Estate Association (Corporation) metropolitan area real estate Fair Trade Council member Tokyu Livable Inc. Okamoto center Yubinbango658-0072 Kobe, Hyogo Prefecture Higashi-Nada Ward Okamoto 1-3-19 Providence Okamoto first floor <仲介>国土交通大臣(10)第002611号(一社)不動産協会会員 (公社)首都圏不動産公正取引協議会加盟東急リバブル(株)岡本センター〒658-0072 兵庫県神戸市東灘区岡本1-3-19 プロヴィデンス岡本1階 |
Local appearance photo現地外観写真 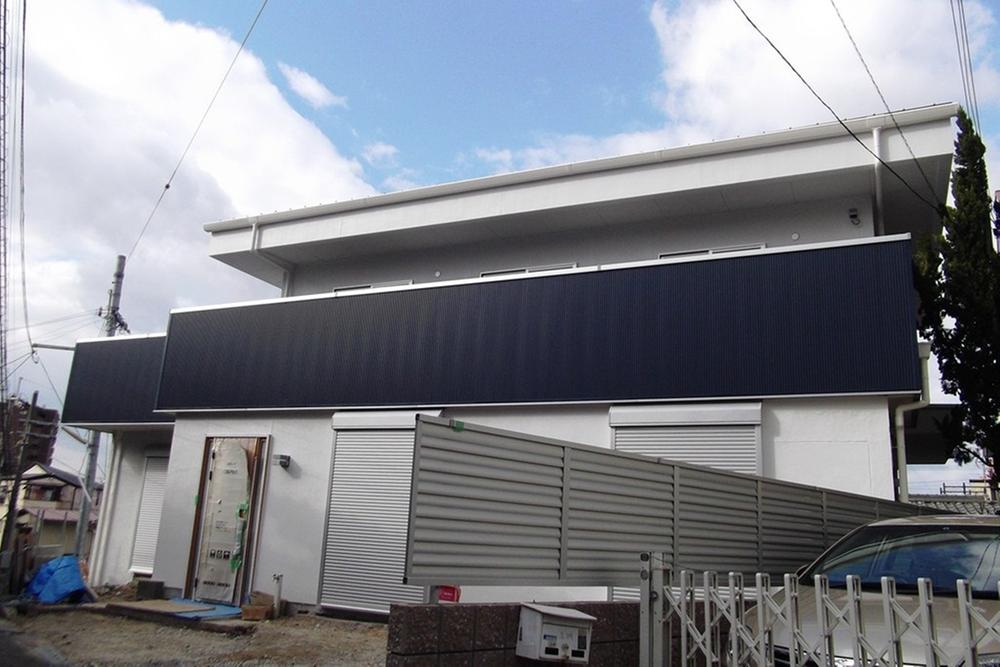 Local (12 May 2013) Shooting
現地(2013年12月)撮影
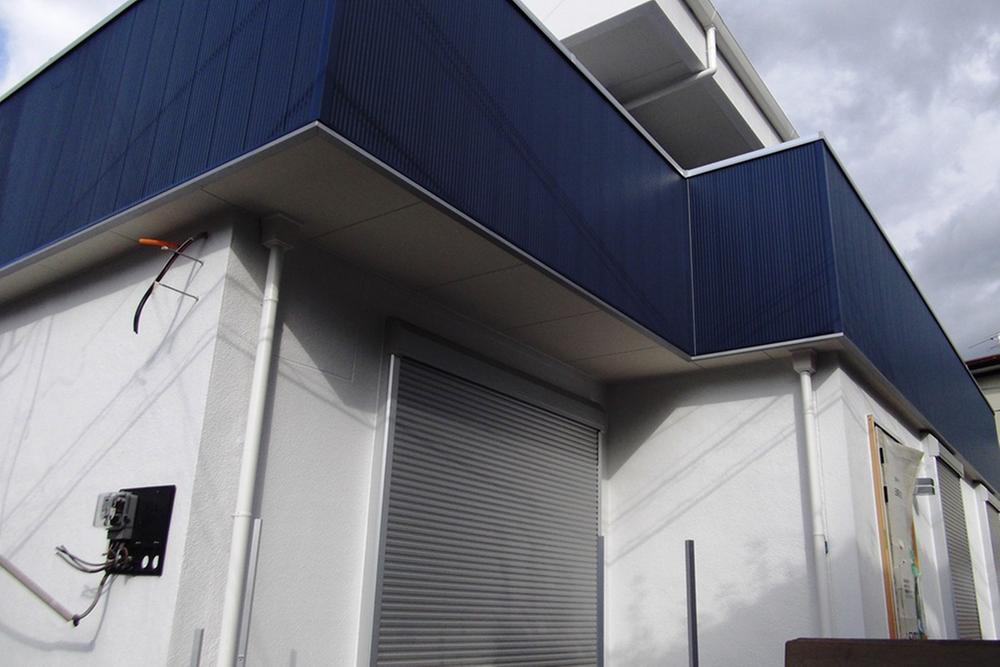 Local (12 May 2013) Shooting
現地(2013年12月)撮影
Other introspectionその他内観 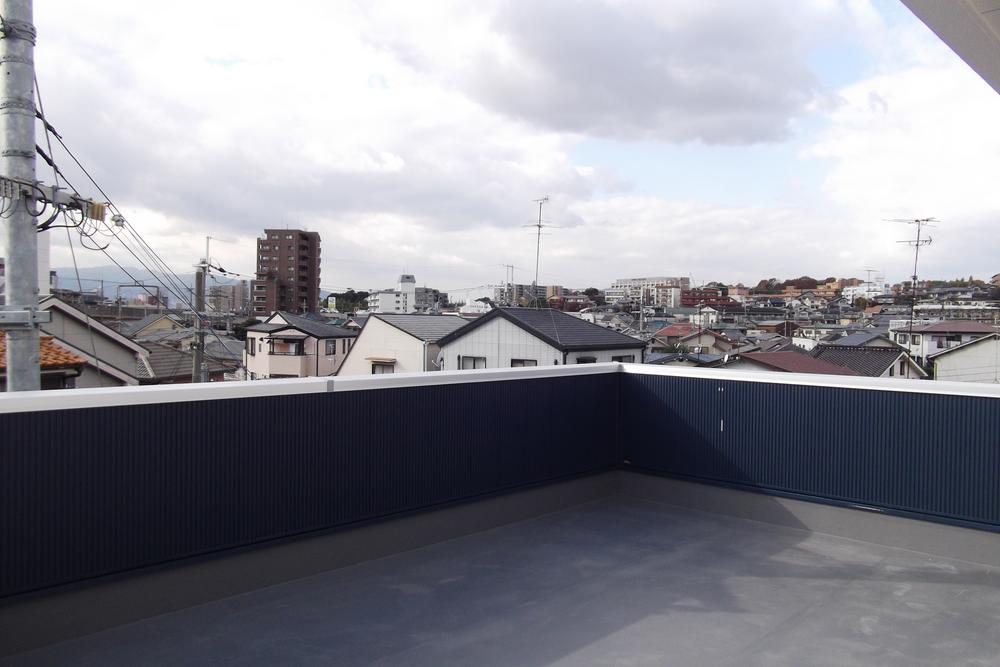 Indoor (12 May 2013) Shooting
室内(2013年12月)撮影
Floor plan間取り図 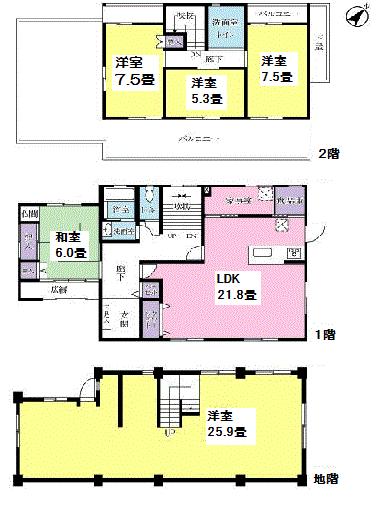 49,500,000 yen, 5LDK, Land area 204.47 sq m , Building area 209 sq m floor plan
4950万円、5LDK、土地面積204.47m2、建物面積209m2 間取図
Kitchenキッチン 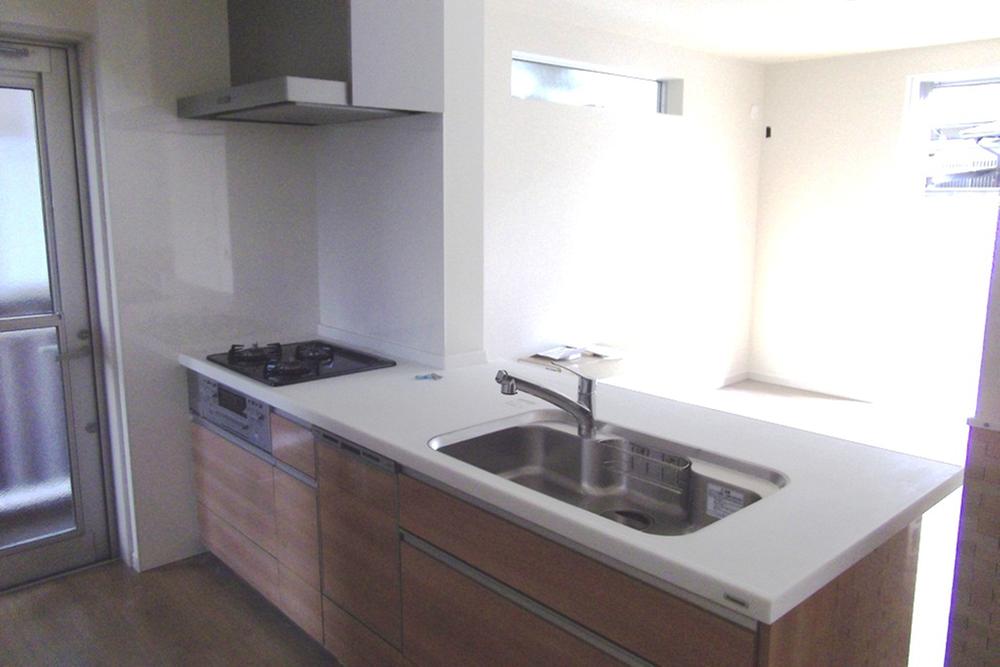 Indoor (12 May 2013) Shooting
室内(2013年12月)撮影
Balconyバルコニー 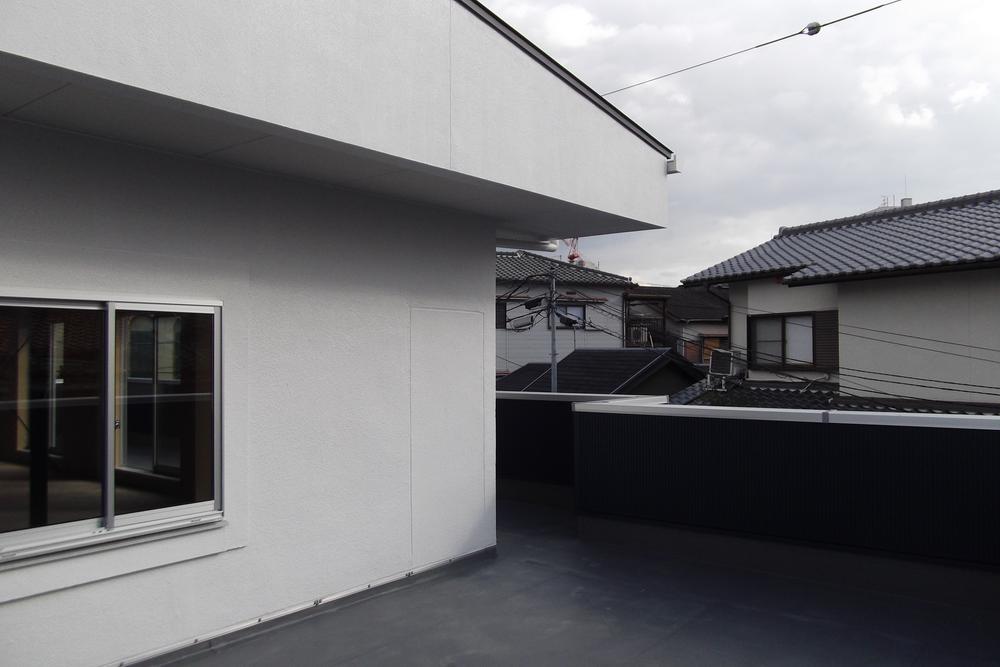 Local (12 May 2013) Shooting
現地(2013年12月)撮影
Livingリビング 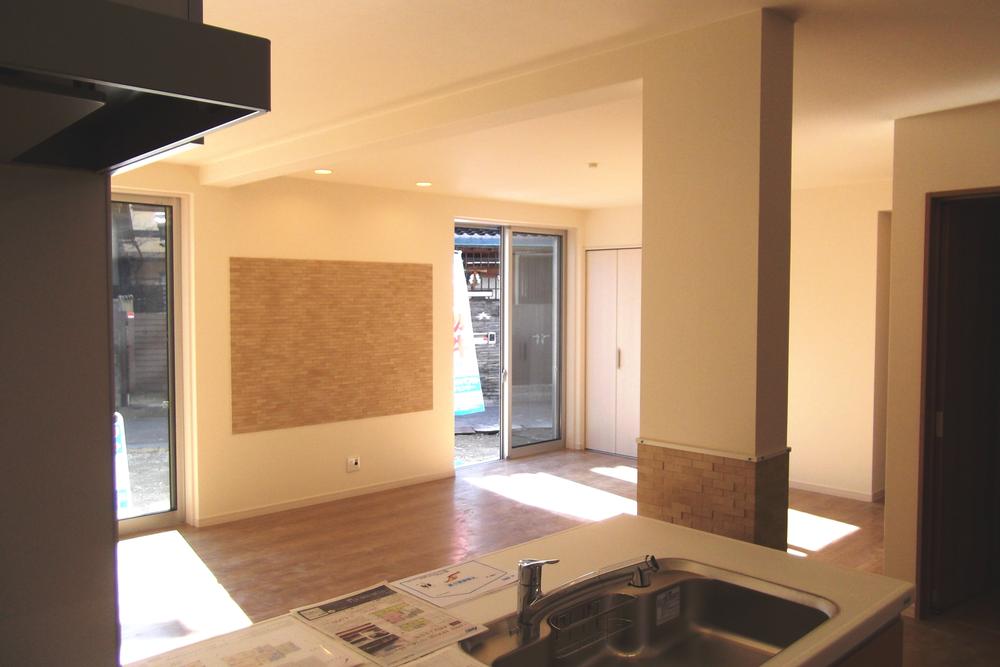 local
現地
Toiletトイレ 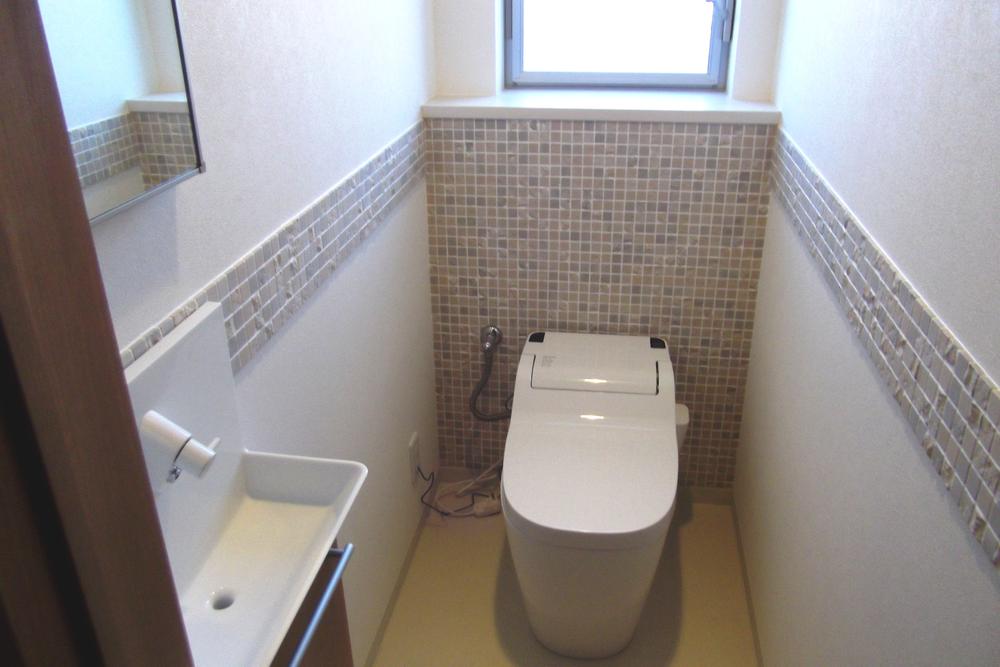 local
現地
Local appearance photo現地外観写真 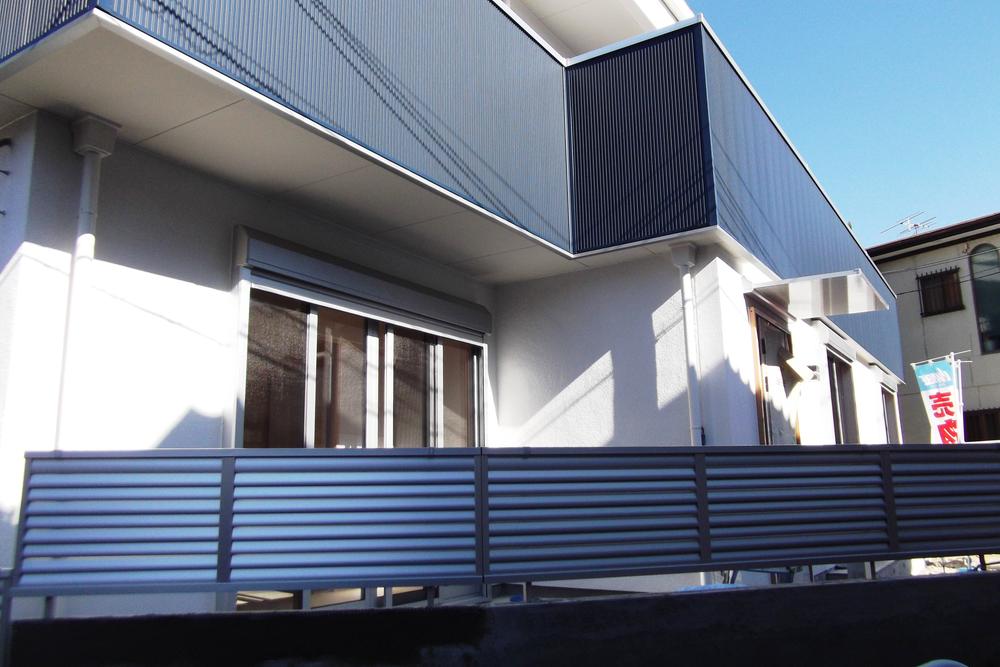 local
現地
Non-living roomリビング以外の居室 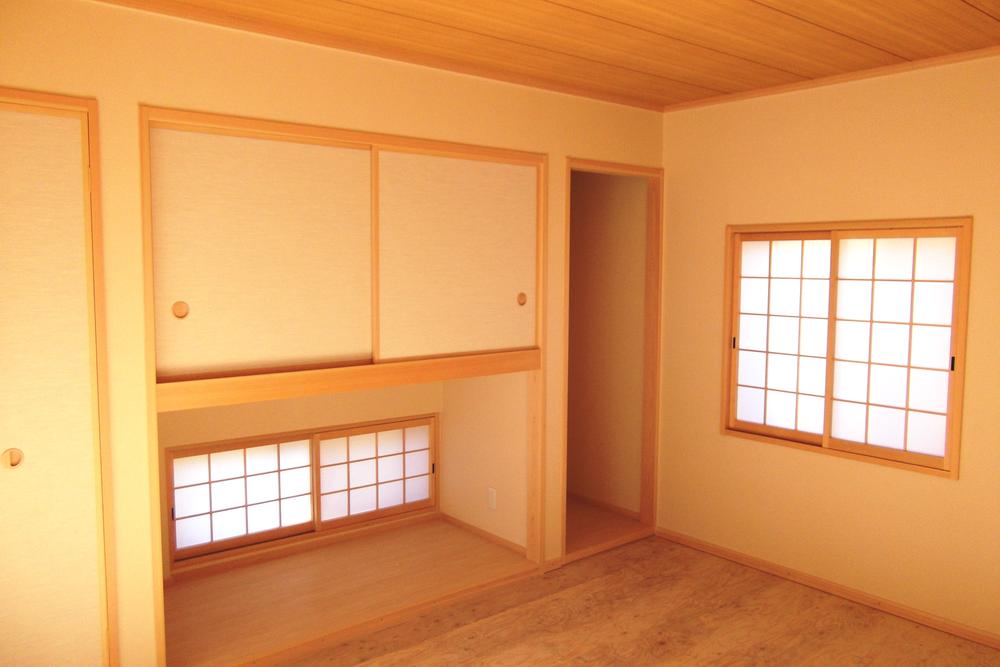 Interior
室内
Location
|











