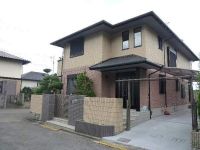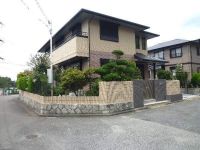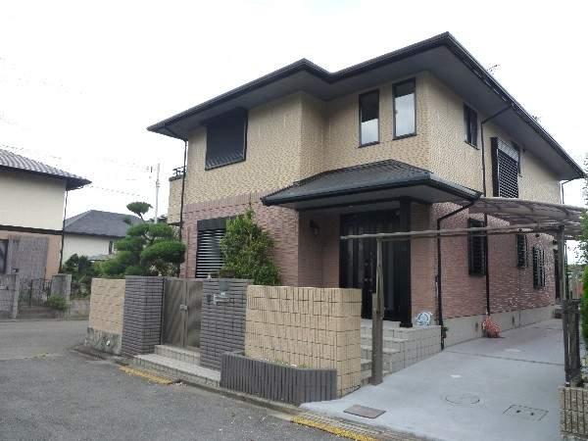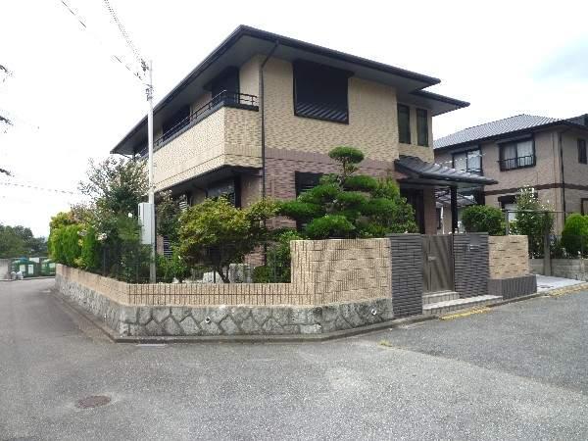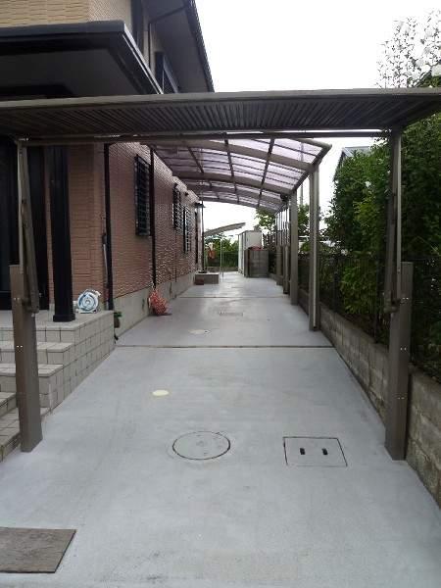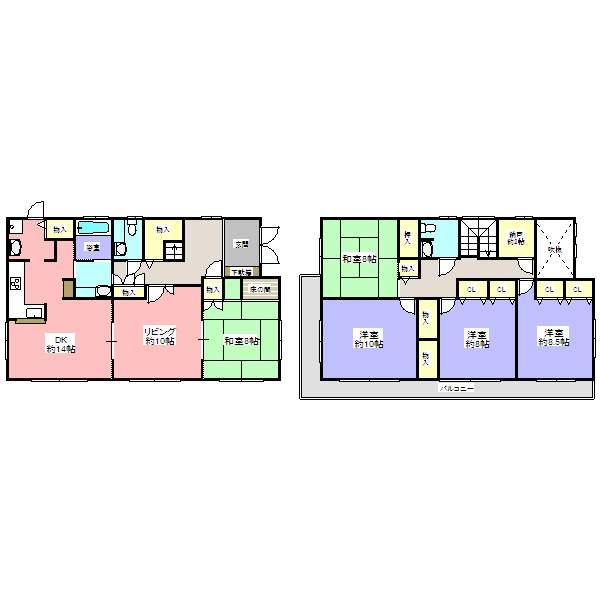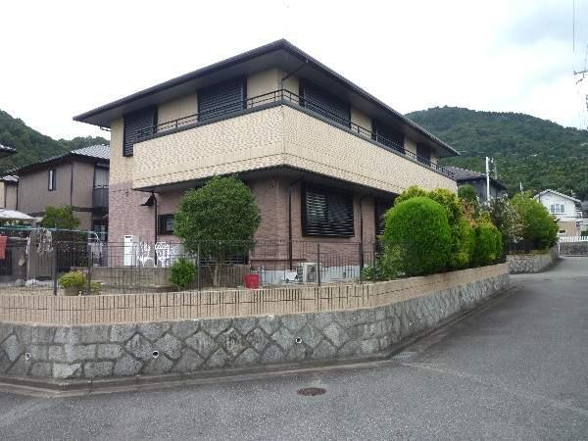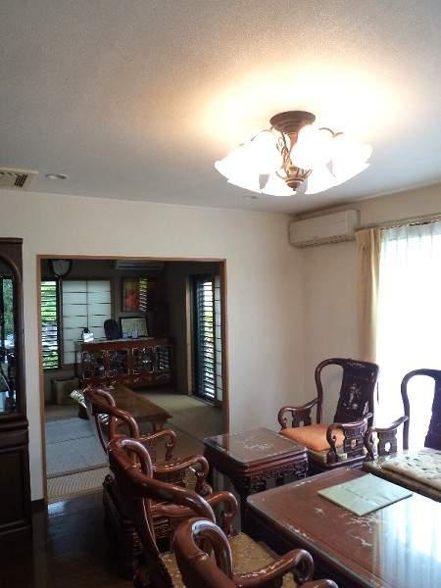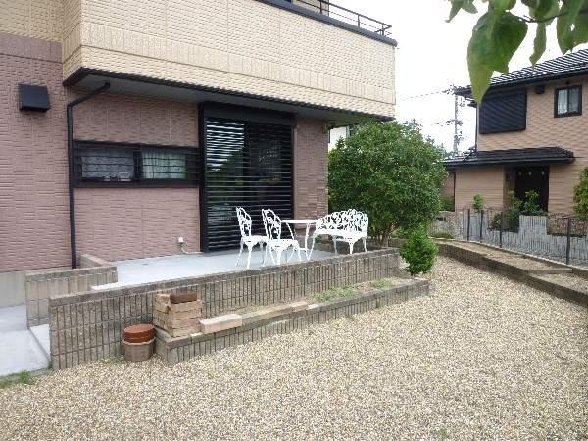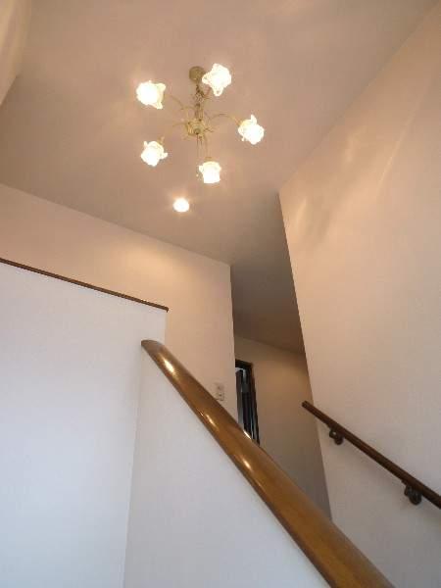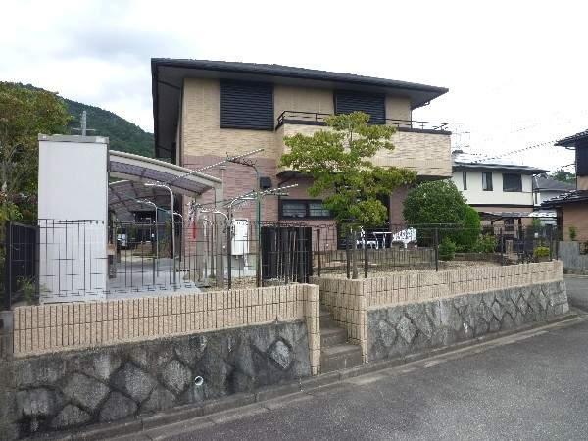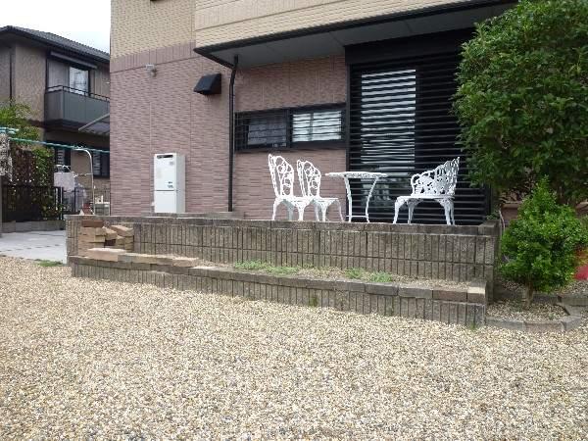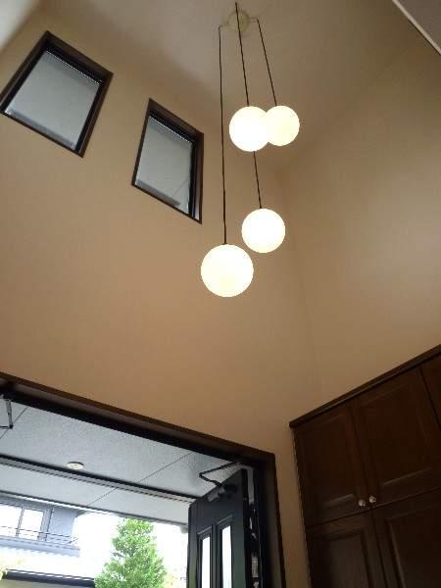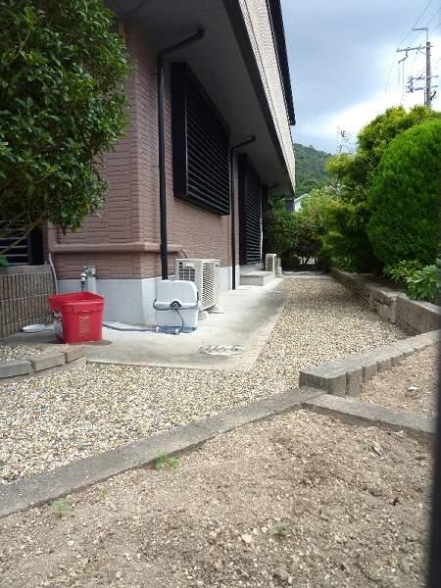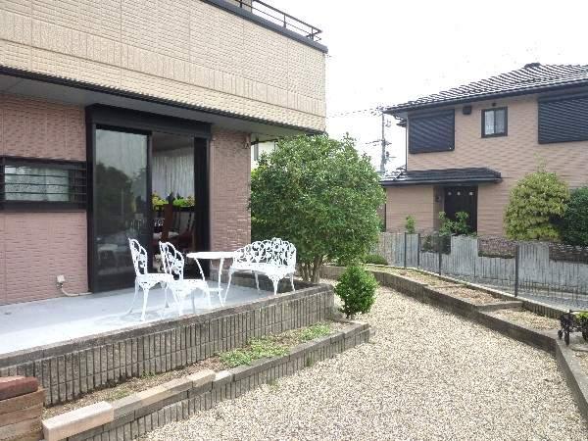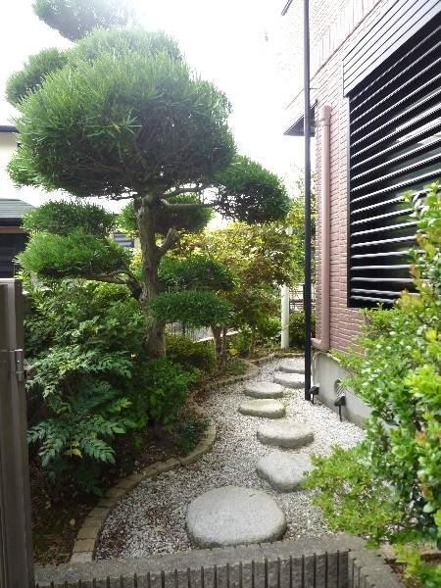|
|
Osaka toyono district toyono
大阪府豊能郡豊能町
|
|
Nose Electric Railway Myokensen "Kofudai" walk 17 minutes
能勢電鉄妙見線「光風台」歩17分
|
|
South ・ east ・ Bright and airy in the west of the three-direction home Garage space three Allowed Spacious 5SLDK There are eight pledge more than all the living room July 2008 outer wall ・ Already Roof Coatings Spacious Japanese and Western gardens good care
南・東・西の三方角家にて明るく開放的 ガレージスペース3台可 ゆったり5SLDKは全居室8帖以上あります 平成20年7月外壁・屋根塗装済み 広々和洋庭園は手入れ良好
|
Features pickup 特徴ピックアップ | | Parking three or more possible / LDK20 tatami mats or more / Land 50 square meters or more / Super close / Facing south / Yang per good / A quiet residential area / Corner lot / Japanese-style room / Shaping land / garden / Face-to-face kitchen / Toilet 2 places / 2-story / South balcony / Nantei / Leafy residential area / All room 6 tatami mats or more / City gas / Storeroom 駐車3台以上可 /LDK20畳以上 /土地50坪以上 /スーパーが近い /南向き /陽当り良好 /閑静な住宅地 /角地 /和室 /整形地 /庭 /対面式キッチン /トイレ2ヶ所 /2階建 /南面バルコニー /南庭 /緑豊かな住宅地 /全居室6畳以上 /都市ガス /納戸 |
Price 価格 | | 31,800,000 yen 3180万円 |
Floor plan 間取り | | 5LDK + S (storeroom) 5LDK+S(納戸) |
Units sold 販売戸数 | | 1 units 1戸 |
Land area 土地面積 | | 292.89 sq m (registration) 292.89m2(登記) |
Building area 建物面積 | | 177.87 sq m (registration) 177.87m2(登記) |
Driveway burden-road 私道負担・道路 | | Nothing, South 5m width, East 5m width, West 5m width 無、南5m幅、東5m幅、西5m幅 |
Completion date 完成時期(築年月) | | March 1998 1998年3月 |
Address 住所 | | Osaka toyono district toyono Shinkofudai 3 大阪府豊能郡豊能町新光風台3 |
Traffic 交通 | | Nose Electric Railway Myokensen "Kofudai" walk 17 minutes 能勢電鉄妙見線「光風台」歩17分
|
Related links 関連リンク | | [Related Sites of this company] 【この会社の関連サイト】 |
Person in charge 担当者より | | Rep Uchikawa 担当者内川 |
Contact お問い合せ先 | | TEL: 0800-603-0486 [Toll free] mobile phone ・ Also available from PHS
Caller ID is not notified
Please contact the "saw SUUMO (Sumo)"
If it does not lead, If the real estate company TEL:0800-603-0486【通話料無料】携帯電話・PHSからもご利用いただけます
発信者番号は通知されません
「SUUMO(スーモ)を見た」と問い合わせください
つながらない方、不動産会社の方は
|
Building coverage, floor area ratio 建ぺい率・容積率 | | 40% ・ 80% 40%・80% |
Time residents 入居時期 | | Consultation 相談 |
Land of the right form 土地の権利形態 | | Ownership 所有権 |
Structure and method of construction 構造・工法 | | Light-gauge steel 2-story 軽量鉄骨2階建 |
Renovation リフォーム | | July 2008 exterior renovation completed 2008年7月外装リフォーム済 |
Use district 用途地域 | | One low-rise 1種低層 |
Overview and notices その他概要・特記事項 | | Contact: Uchikawa, Parking: car space 担当者:内川、駐車場:カースペース |
Company profile 会社概要 | | <Mediation> Minister of Land, Infrastructure and Transport (10) Article 002608 No. Nippon Housing Distribution Co., Ltd. Kawanishi shop Yubinbango666-0033 Hyogo Prefecture Kawanishi Sakaemachi 11-2-3 Parti K2 2 floor <仲介>国土交通大臣(10)第002608号日本住宅流通(株)川西店〒666-0033 兵庫県川西市栄町11-2-3 パルティK2 2階 |
