Used Homes » Kansai » Osaka prefecture » Toyono district
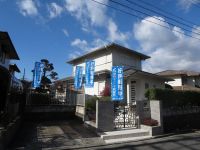 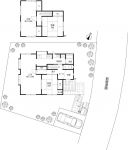
| | Osaka toyono district toyono 大阪府豊能郡豊能町 |
| Hankyu Takarazuka Line "Ikeda" 45 minutes Kibogaoka 3-chome, walk 2 minutes by bus 阪急宝塚線「池田」バス45分希望ヶ丘3丁目歩2分 |
| Immediate Available, Land 50 square meters or more, System kitchen, A quiet residential area, LDK15 tatami mats or moreese-style room, 2-story, Warm water washing toilet seat, All room 6 tatami mats or more, City gas, Flat terrain 即入居可、土地50坪以上、システムキッチン、閑静な住宅地、LDK15畳以上、和室、2階建、温水洗浄便座、全居室6畳以上、都市ガス、平坦地 |
| ● land area officer 76 tsubo ● quiet residential area ● Each room 6 quires more breadth ● Many window, Day wind through good ●土地面積役76坪●閑静な住宅街●各居室6帖以上の広さ●窓が多く、日当り風通良好 |
Features pickup 特徴ピックアップ | | Immediate Available / Land 50 square meters or more / System kitchen / A quiet residential area / LDK15 tatami mats or more / Japanese-style room / 2-story / Warm water washing toilet seat / All room 6 tatami mats or more / City gas / Flat terrain 即入居可 /土地50坪以上 /システムキッチン /閑静な住宅地 /LDK15畳以上 /和室 /2階建 /温水洗浄便座 /全居室6畳以上 /都市ガス /平坦地 | Price 価格 | | 7.7 million yen 770万円 | Floor plan 間取り | | 3LDK 3LDK | Units sold 販売戸数 | | 1 units 1戸 | Land area 土地面積 | | 251.89 sq m (76.19 tsubo) (Registration) 251.89m2(76.19坪)(登記) | Building area 建物面積 | | 102.49 sq m (31.00 tsubo) (Registration) 102.49m2(31.00坪)(登記) | Driveway burden-road 私道負担・道路 | | Nothing, East 5.3m width (contact the road width 18m) 無、東5.3m幅(接道幅18m) | Completion date 完成時期(築年月) | | March 1987 1987年3月 | Address 住所 | | Osaka toyono district toyono Kibougaoka 6 大阪府豊能郡豊能町希望ケ丘6 | Traffic 交通 | | Hankyu Takarazuka Line "Ikeda" 45 minutes Kibogaoka 3-chome, walk 2 minutes by bus 阪急宝塚線「池田」バス45分希望ヶ丘3丁目歩2分
| Person in charge 担当者より | | Rep Uemura Shinya 担当者植村 晋也 | Contact お問い合せ先 | | Kansai net real estate (Ltd.) TEL: 0800-603-3809 [Toll free] mobile phone ・ Also available from PHS
Caller ID is not notified
Please contact the "saw SUUMO (Sumo)"
If it does not lead, If the real estate company 関西ネット不動産(株)TEL:0800-603-3809【通話料無料】携帯電話・PHSからもご利用いただけます
発信者番号は通知されません
「SUUMO(スーモ)を見た」と問い合わせください
つながらない方、不動産会社の方は
| Building coverage, floor area ratio 建ぺい率・容積率 | | 40% ・ 80% 40%・80% | Time residents 入居時期 | | Immediate available 即入居可 | Land of the right form 土地の権利形態 | | Ownership 所有権 | Structure and method of construction 構造・工法 | | Wooden 2-story 木造2階建 | Use district 用途地域 | | One low-rise 1種低層 | Overview and notices その他概要・特記事項 | | Contact: Uemura Shinya, Facilities: Public Water Supply, This sewage, City gas, Parking: car space 担当者:植村 晋也、設備:公営水道、本下水、都市ガス、駐車場:カースペース | Company profile 会社概要 | | <Mediation> Governor of Hyogo Prefecture (2) No. 203747 Kansai net Real Estate Co., Ltd. Yubinbango663-8104 Nishinomiya, Hyogo Prefecture sun-cho 25-7 <仲介>兵庫県知事(2)第203747号関西ネット不動産(株)〒663-8104 兵庫県西宮市天道町25-7 |
Local appearance photo現地外観写真 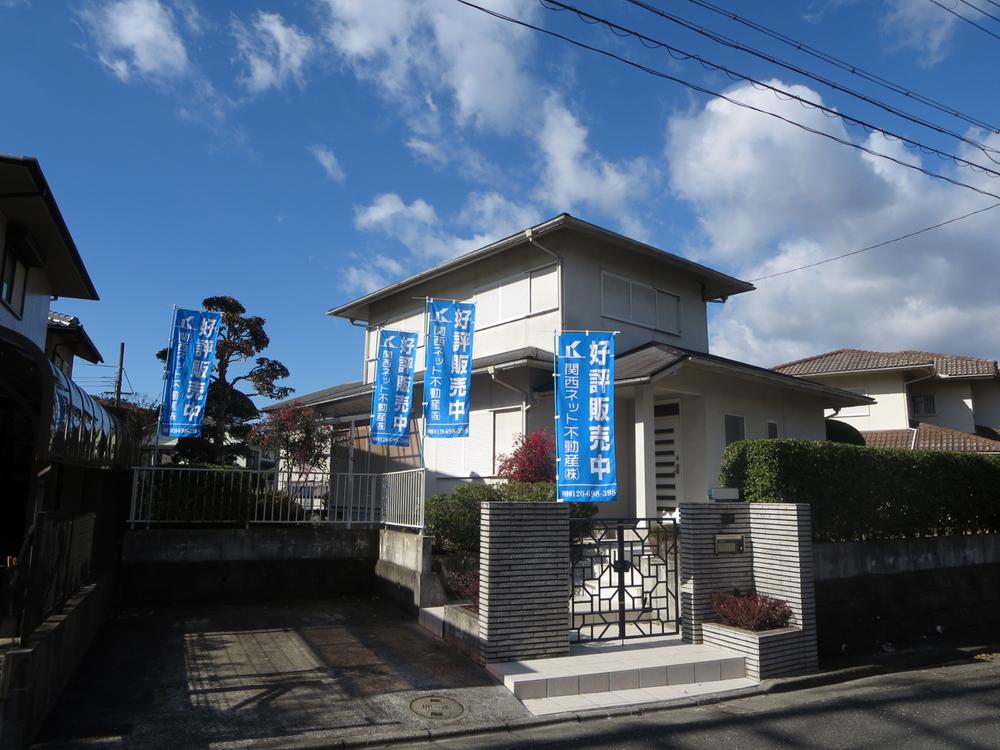 Local (11 May 2013) Shooting
現地(2013年11月)撮影
Floor plan間取り図 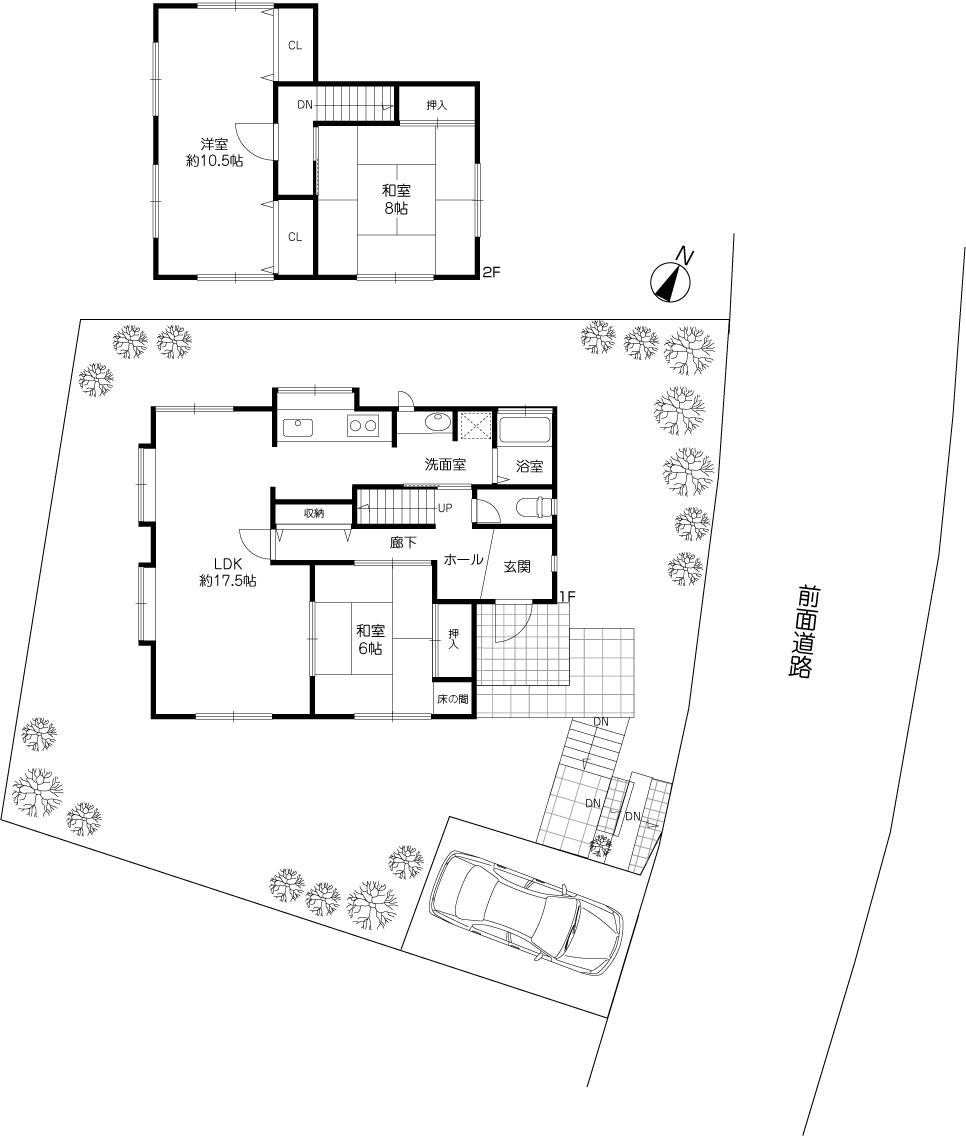 7.7 million yen, 3LDK, Land area 251.89 sq m , Building area 102.49 sq m
770万円、3LDK、土地面積251.89m2、建物面積102.49m2
Livingリビング 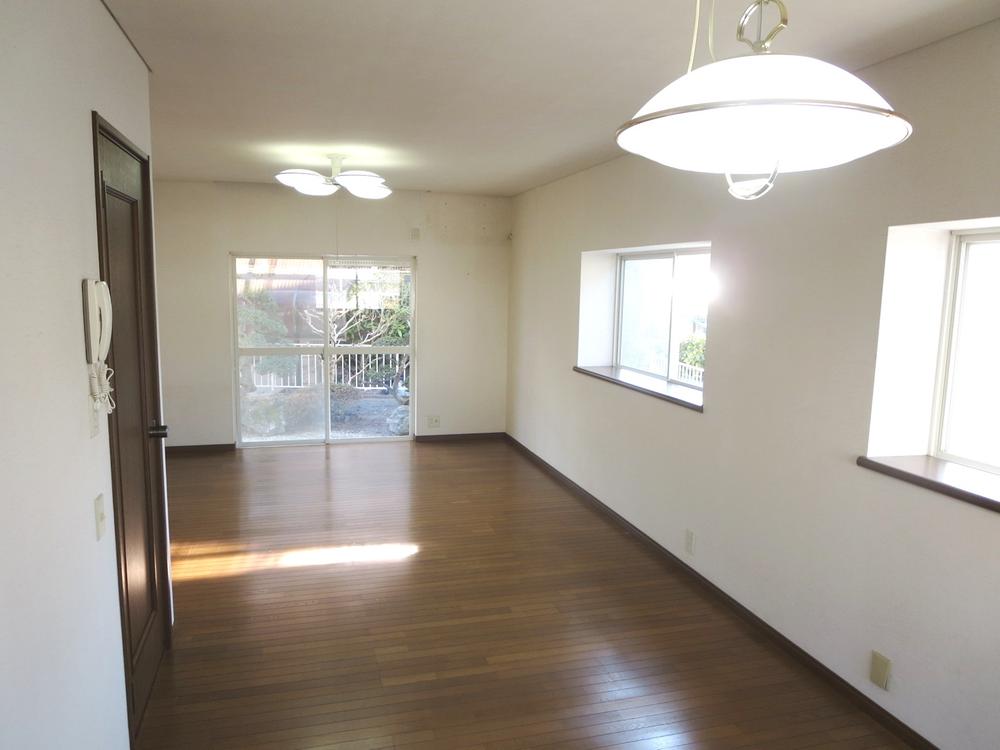 LDK entering bright sunlight is about 17.5 Pledge
明るい日差しの入るLDKは約17.5帖
Bathroom浴室 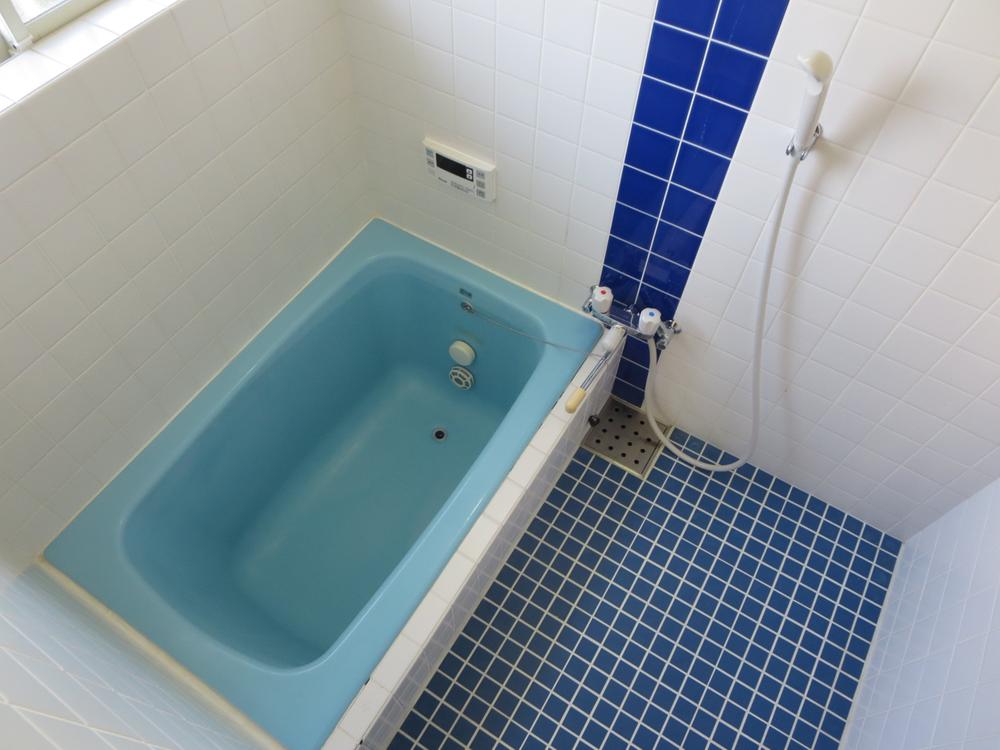 Attaching therefore add cooking function economically
追炊き機能付なので経済的
Kitchenキッチン 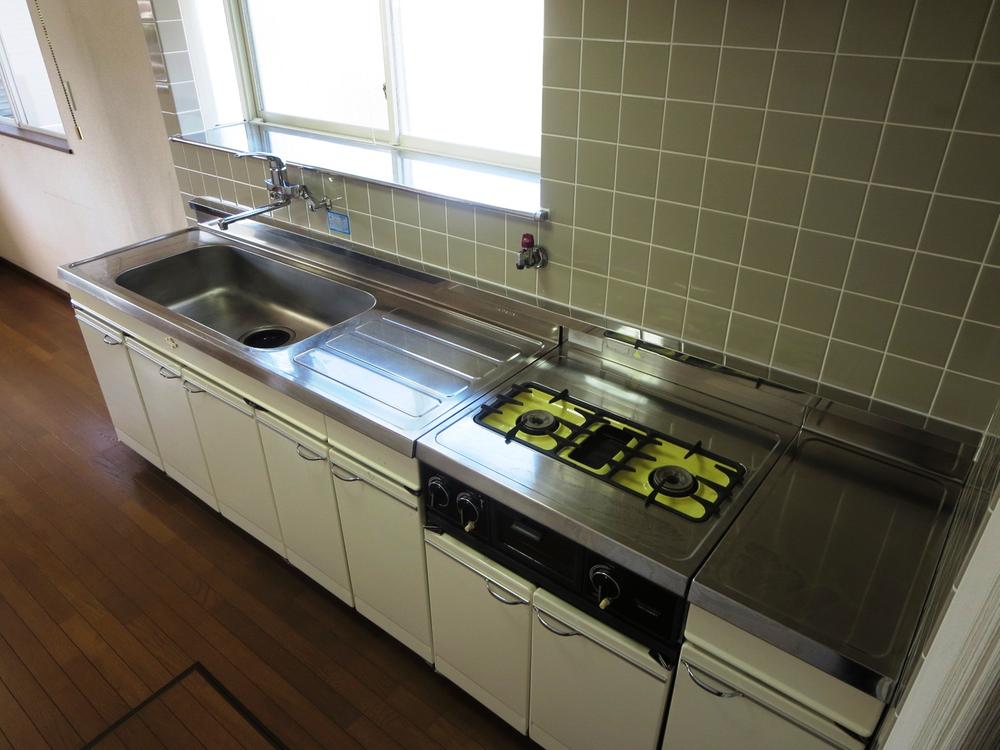 2 lot gas stoves
2口ガスコンロ
Non-living roomリビング以外の居室 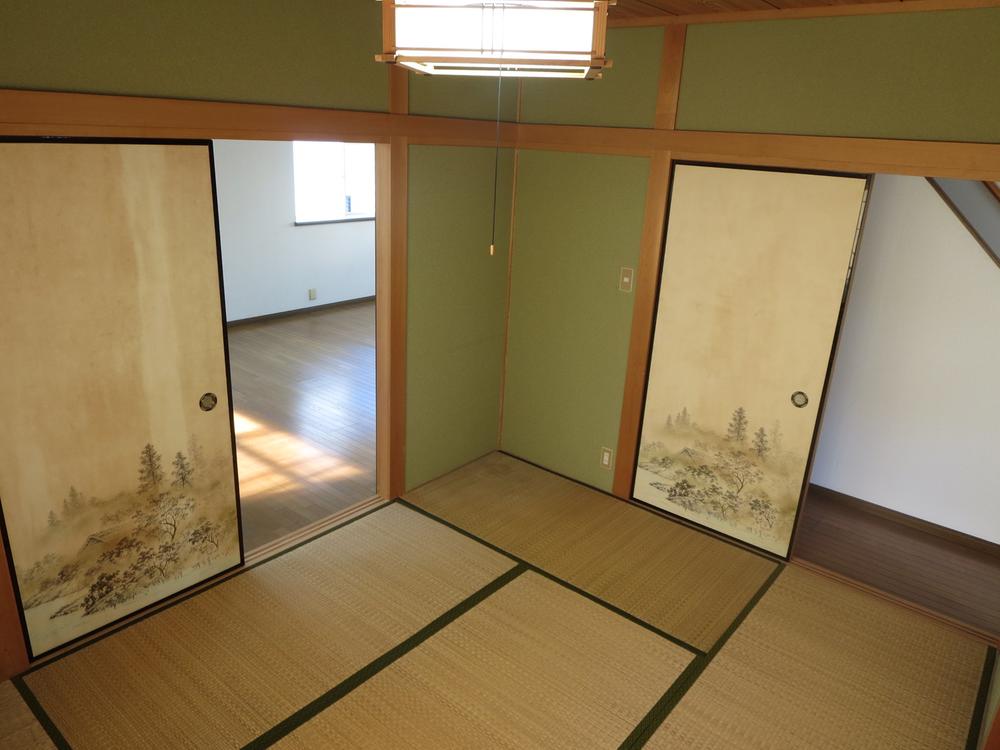 First floor Japanese-style room 6 quires
1階和室6帖
Wash basin, toilet洗面台・洗面所 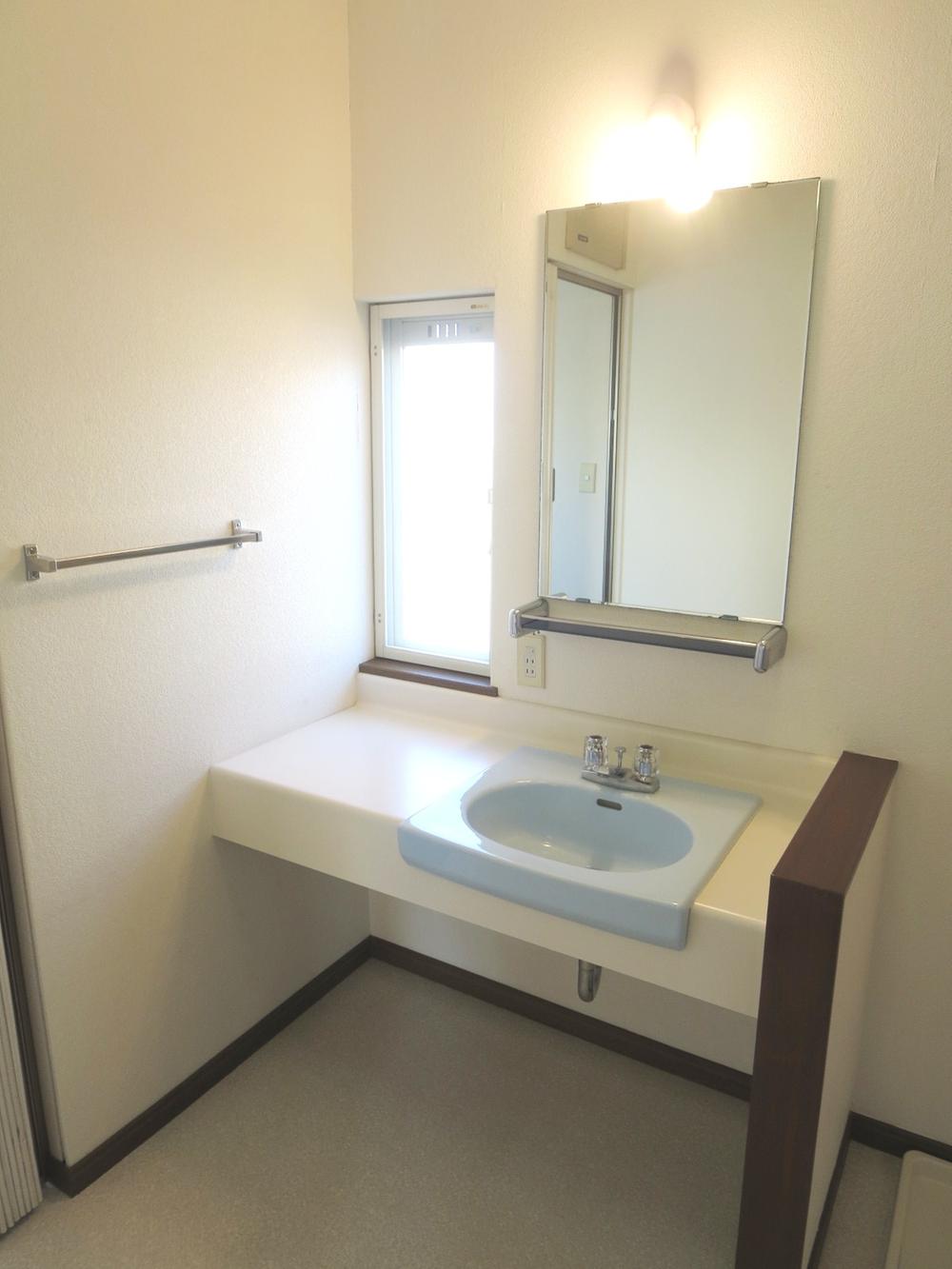 Washroom is also bright plug yang from window
洗面所も窓からの陽が差し込み明るいです
Toiletトイレ 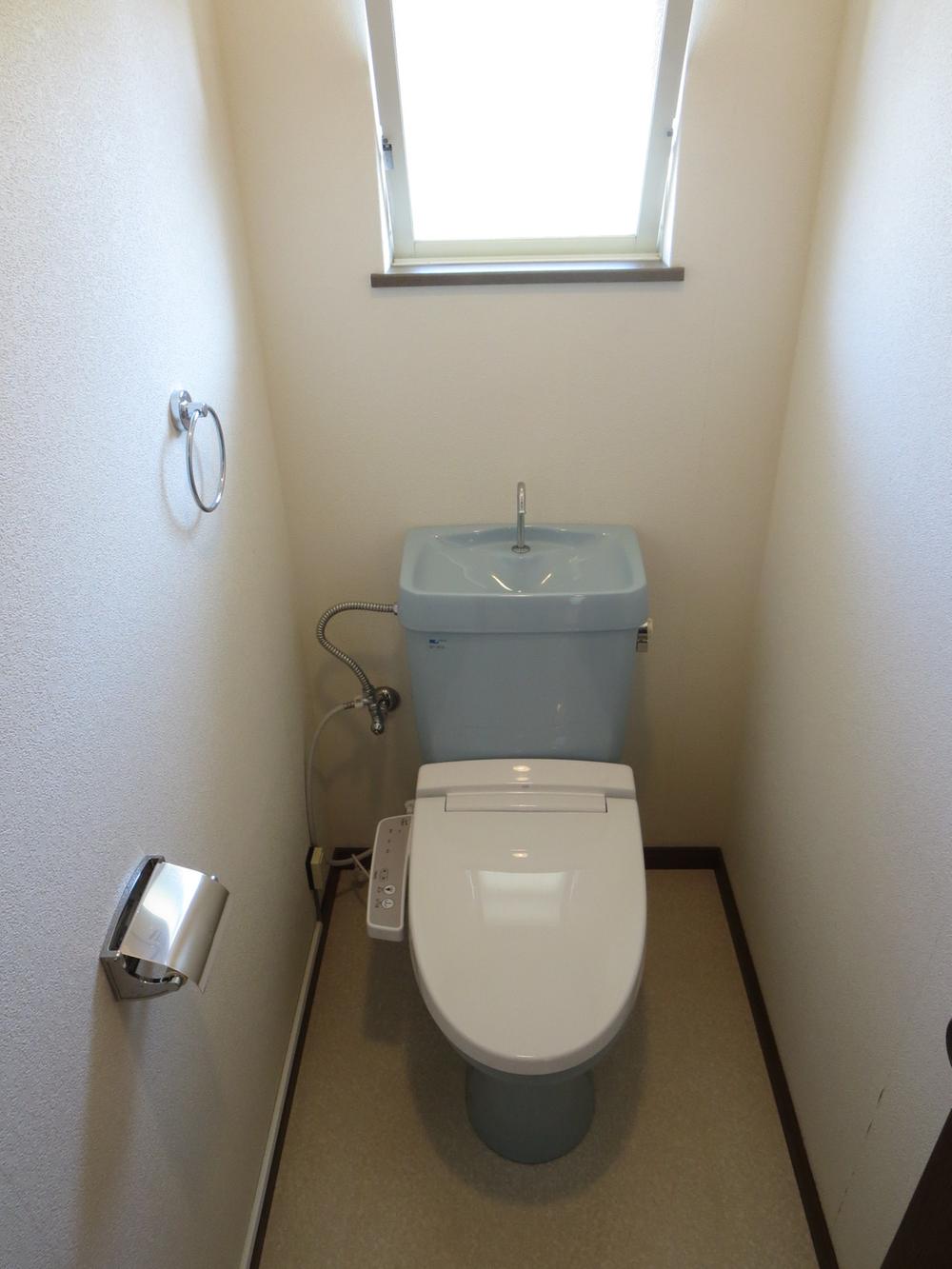 Washlet toilet
ウォシュレット付トイレ
Non-living roomリビング以外の居室 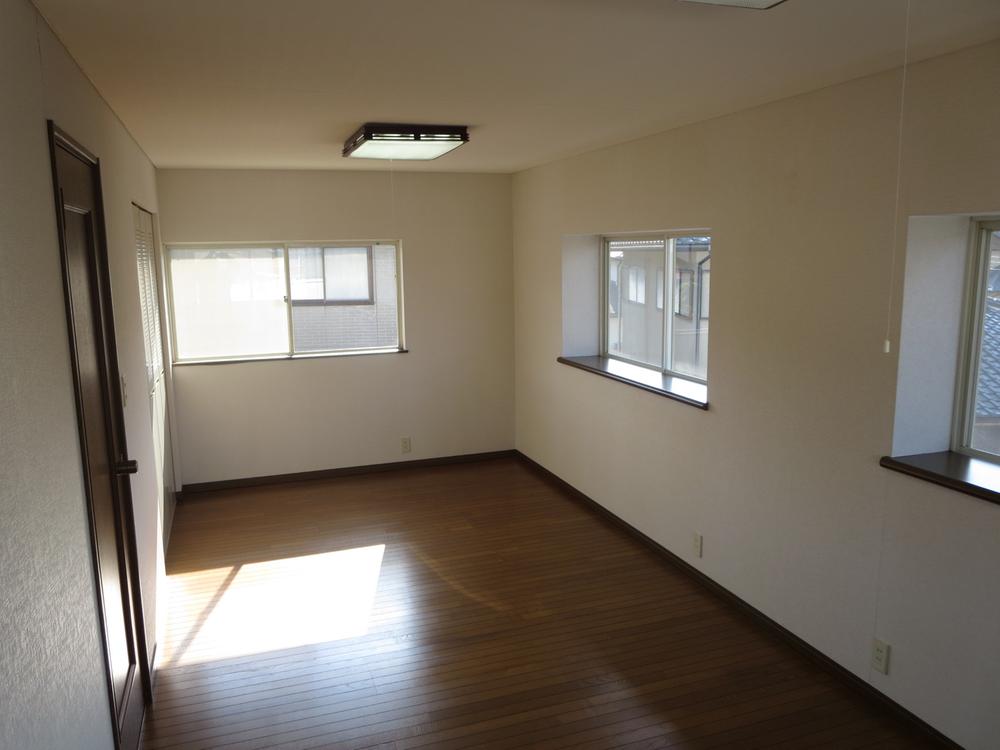 2 Kaiyoshitsu 10.5 Pledge, There is a bay window
2階洋室10.5帖、出窓があります
Other introspectionその他内観 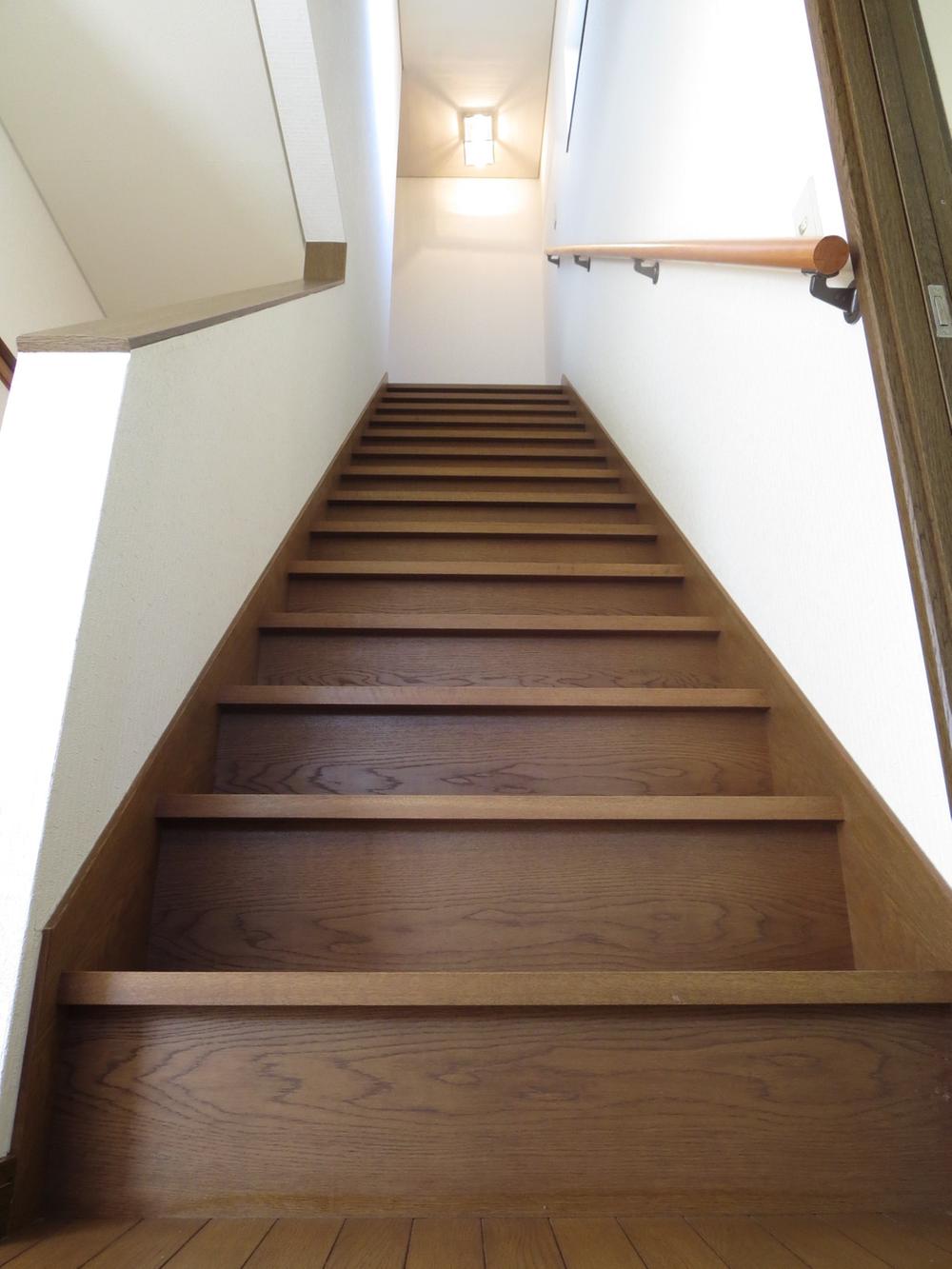 We are relieved to have been installed handrails on stairs
階段には手すりが設置されていて安心ですね
Non-living roomリビング以外の居室 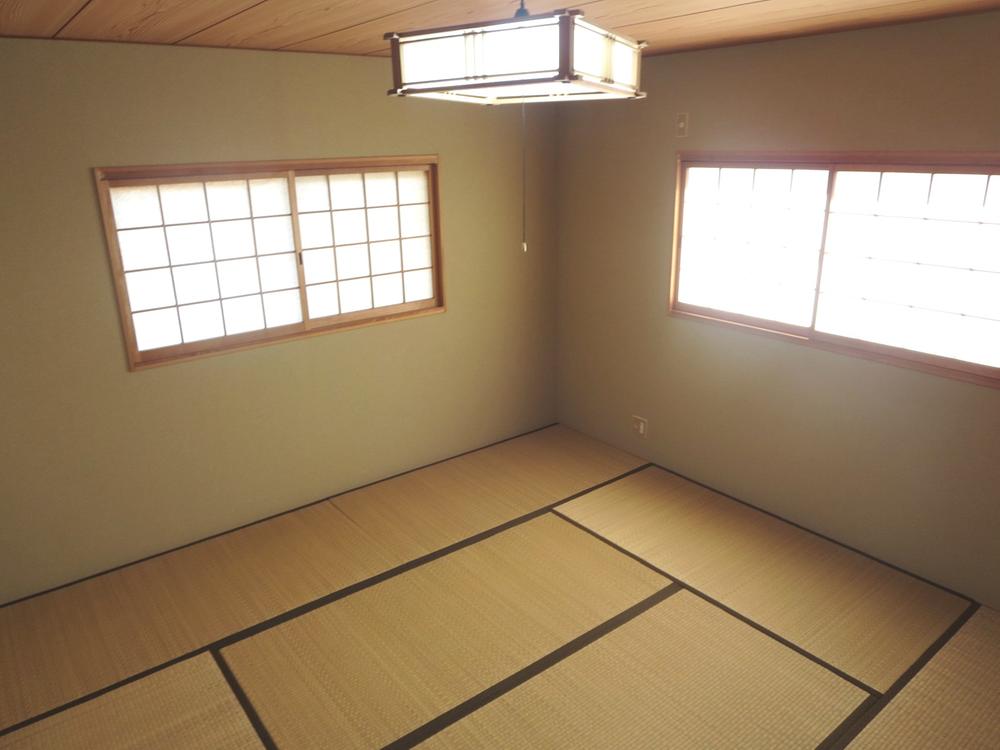 The second floor of a Japanese-style room 8 quires also window is there place 2 bright room
2階の和室8帖も窓が2箇所あり明るい室内
Parking lot駐車場 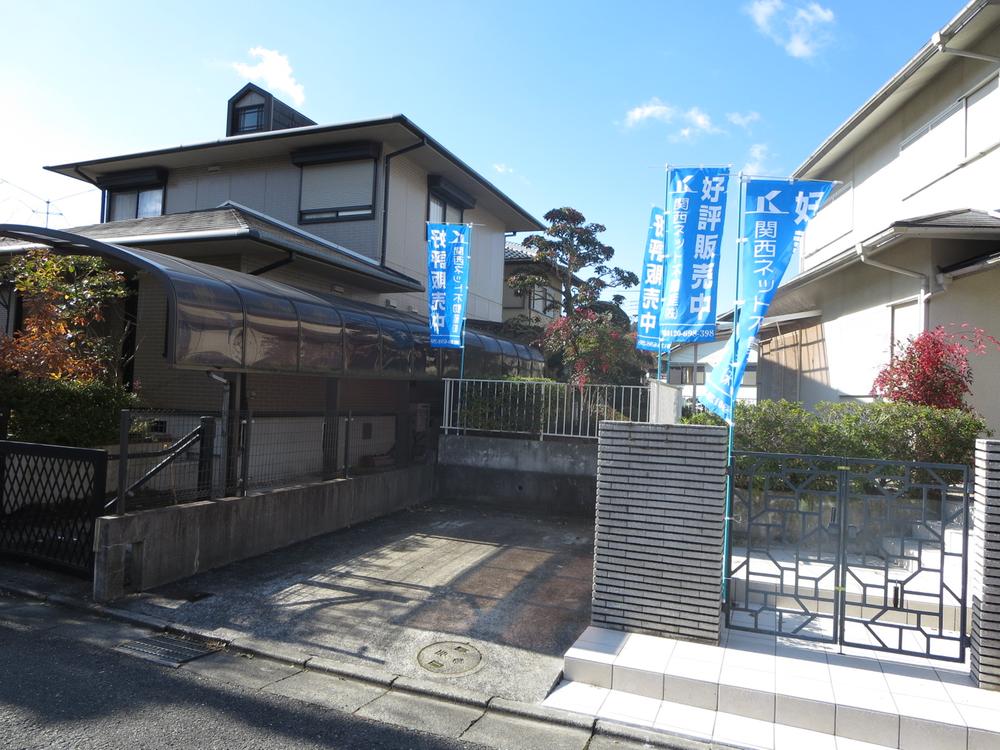 There are car spaces
カースペースあります
Supermarketスーパー 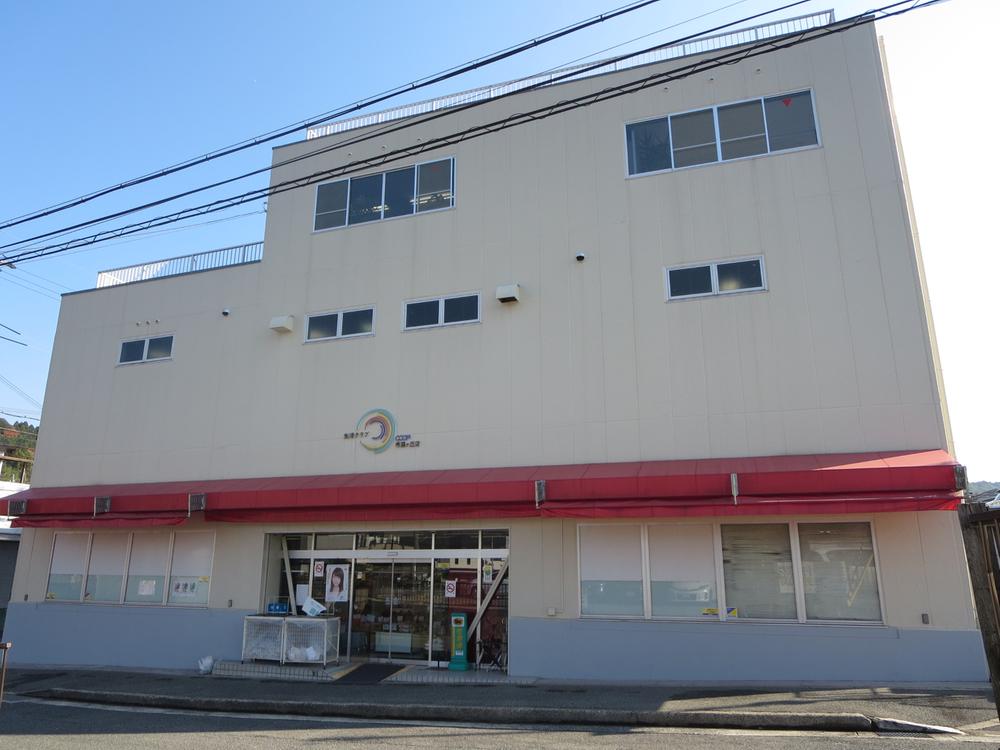 There is just a 4-minute walk.
徒歩4分のところにあります。
Location
|














