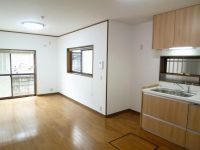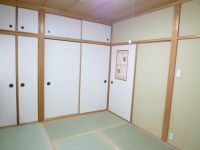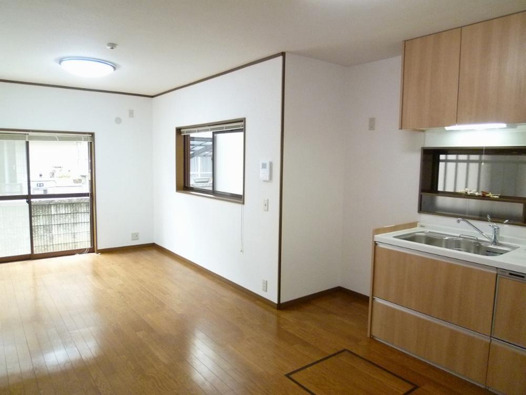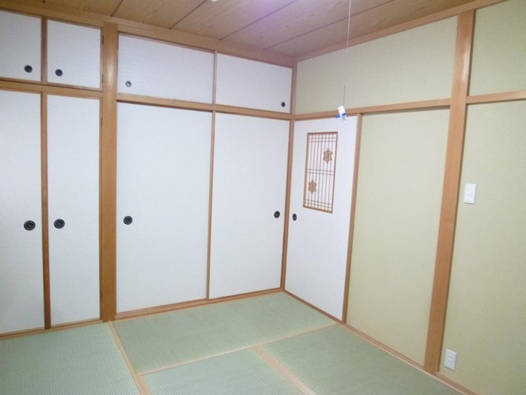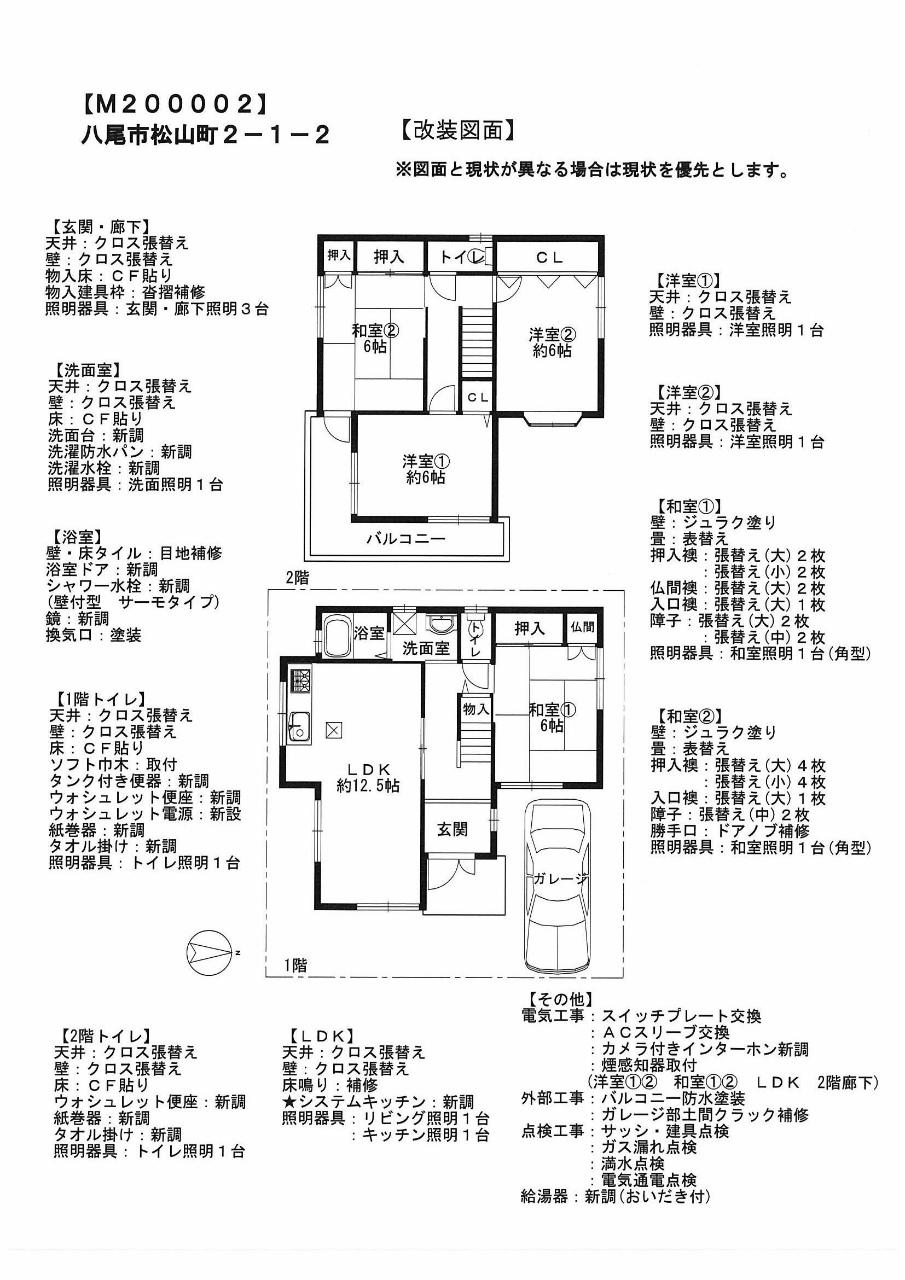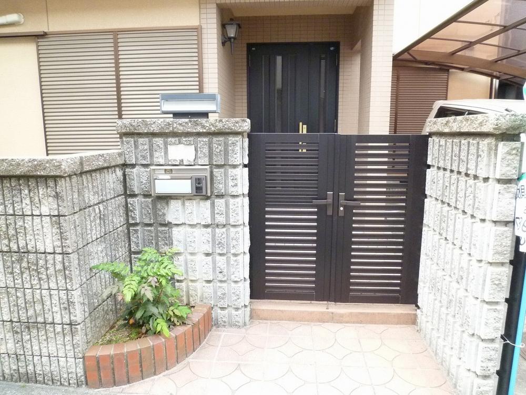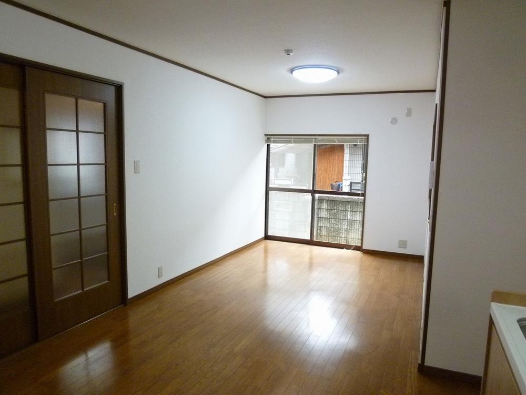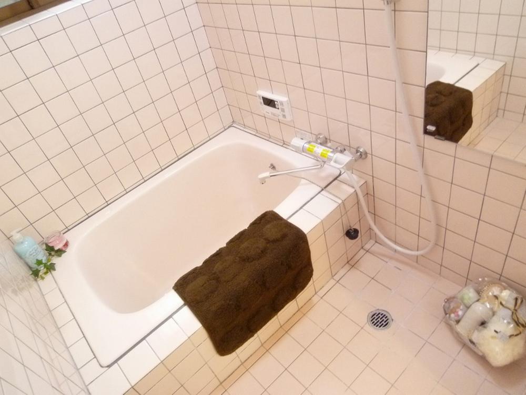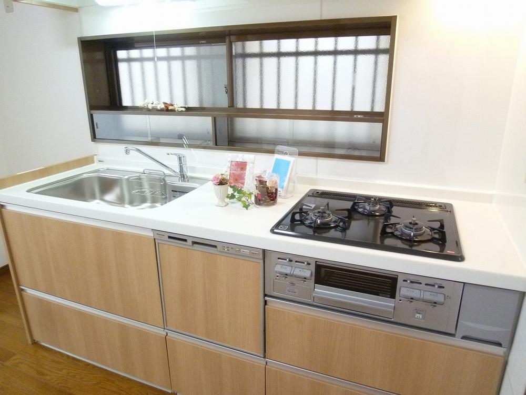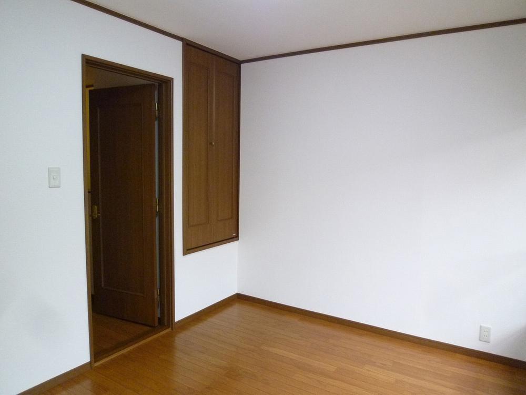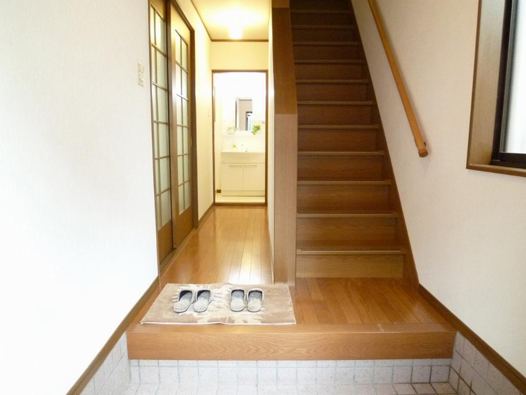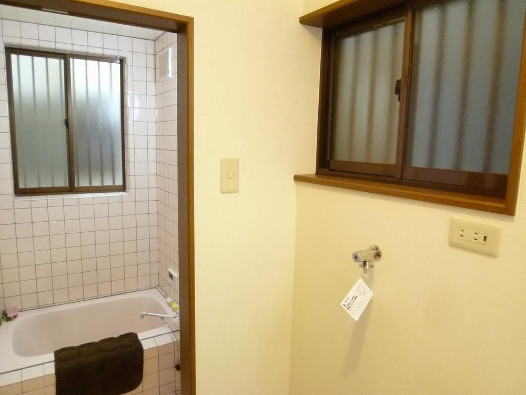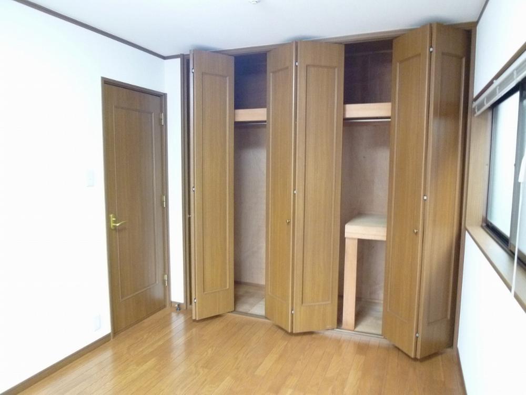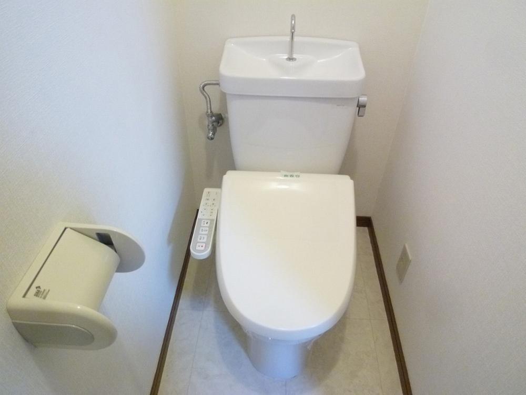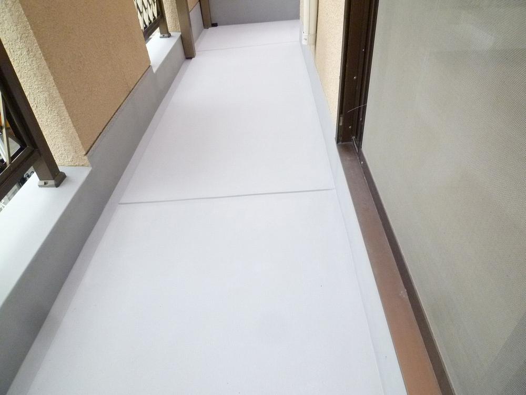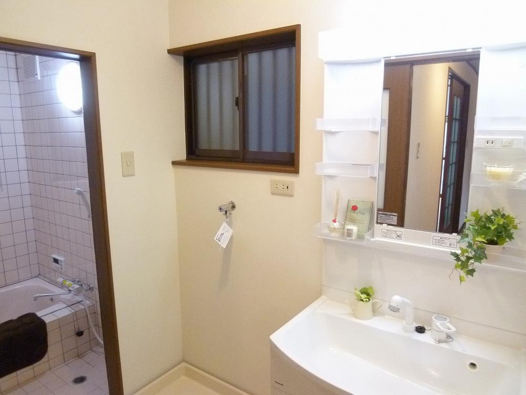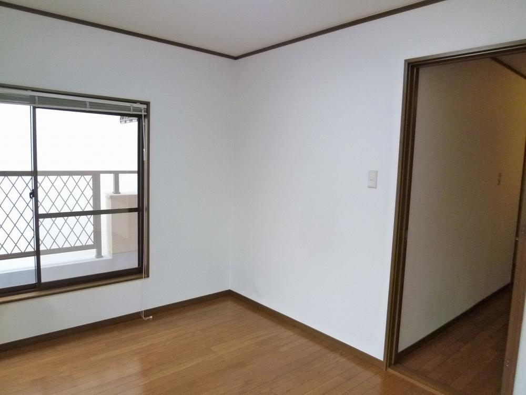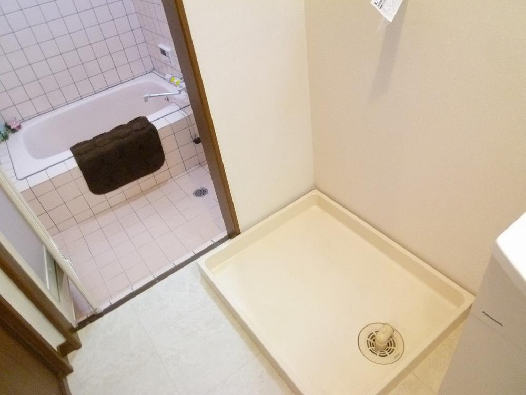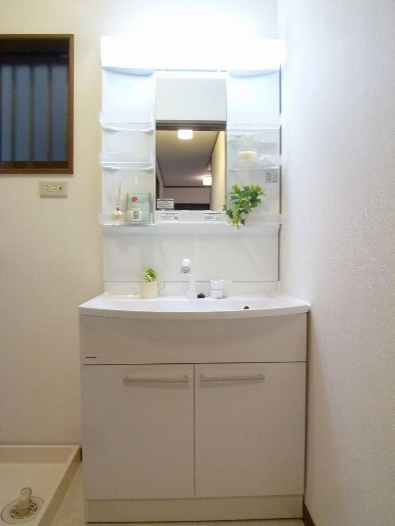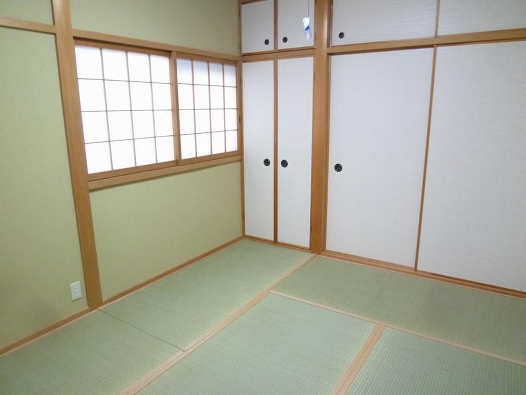|
|
Osaka Prefecture Yao City
大阪府八尾市
|
|
JR Kansai Main Line "Yao" walk 12 minutes
JR関西本線「八尾」歩12分
|
|
☆ Land about 30 square meters! ! ☆ Peace of mind even in the morning because the toilet is in two places ☆ kitchen, toilet, It is the washstand had made already!
☆土地約30坪!!☆トイレが2ヶ所にあるので朝も安心☆キッチン、トイレ、洗面台新調済みです!
|
|
Immediate Available, 2 along the line more accessible, Interior renovation, System kitchen, All room storageese-style room, 2-story, South balcony, All room 6 tatami mats or more, City gas
即入居可、2沿線以上利用可、内装リフォーム、システムキッチン、全居室収納、和室、2階建、南面バルコニー、全居室6畳以上、都市ガス
|
Features pickup 特徴ピックアップ | | Immediate Available / 2 along the line more accessible / Interior renovation / System kitchen / All room storage / Japanese-style room / 2-story / South balcony / All room 6 tatami mats or more / City gas 即入居可 /2沿線以上利用可 /内装リフォーム /システムキッチン /全居室収納 /和室 /2階建 /南面バルコニー /全居室6畳以上 /都市ガス |
Price 価格 | | 21.3 million yen 2130万円 |
Floor plan 間取り | | 4LDK 4LDK |
Units sold 販売戸数 | | 1 units 1戸 |
Land area 土地面積 | | 100 sq m (registration) 100m2(登記) |
Building area 建物面積 | | 89.1 sq m (registration) 89.1m2(登記) |
Driveway burden-road 私道負担・道路 | | Nothing, East 4.7m width 無、東4.7m幅 |
Completion date 完成時期(築年月) | | August 1996 1996年8月 |
Address 住所 | | Osaka Prefecture Yao City Matsuyama-cho, 2 大阪府八尾市松山町2 |
Traffic 交通 | | JR Kansai Main Line "Yao" walk 12 minutes
Kintetsu Osaka line "Kintetsu Yao" walk 17 minutes JR関西本線「八尾」歩12分
近鉄大阪線「近鉄八尾」歩17分
|
Related links 関連リンク | | [Related Sites of this company] 【この会社の関連サイト】 |
Person in charge 担当者より | | The person in charge Inoue Yuki 担当者井之上 勇樹 |
Contact お問い合せ先 | | Century 21 (with) Nova real estate sales TEL: 0800-603-2322 [Toll free] mobile phone ・ Also available from PHS
Caller ID is not notified
Please contact the "saw SUUMO (Sumo)"
If it does not lead, If the real estate company センチュリー21(有)新星不動産販売TEL:0800-603-2322【通話料無料】携帯電話・PHSからもご利用いただけます
発信者番号は通知されません
「SUUMO(スーモ)を見た」と問い合わせください
つながらない方、不動産会社の方は
|
Building coverage, floor area ratio 建ぺい率・容積率 | | 60% ・ 200% 60%・200% |
Time residents 入居時期 | | Immediate available 即入居可 |
Land of the right form 土地の権利形態 | | Ownership 所有権 |
Structure and method of construction 構造・工法 | | Wooden 2-story 木造2階建 |
Renovation リフォーム | | January 2013 interior renovation completed (kitchen ・ bathroom ・ toilet ・ wall ・ floor ・ all rooms) 2013年1月内装リフォーム済(キッチン・浴室・トイレ・壁・床・全室) |
Use district 用途地域 | | One dwelling 1種住居 |
Overview and notices その他概要・特記事項 | | Contact: Inoue Yuki, Facilities: Public Water Supply, This sewage, City gas, Parking: car space 担当者:井之上 勇樹、設備:公営水道、本下水、都市ガス、駐車場:カースペース |
Company profile 会社概要 | | <Mediation> governor of Osaka Prefecture (5) Article 042469 No. Century 21 (with) Nova real estate sales Yubinbango577-0843 Osaka Higashi Arakawa 3-5 over 13 <仲介>大阪府知事(5)第042469号センチュリー21(有)新星不動産販売〒577-0843 大阪府東大阪市荒川3-5ー13 |
