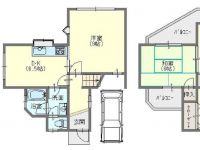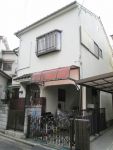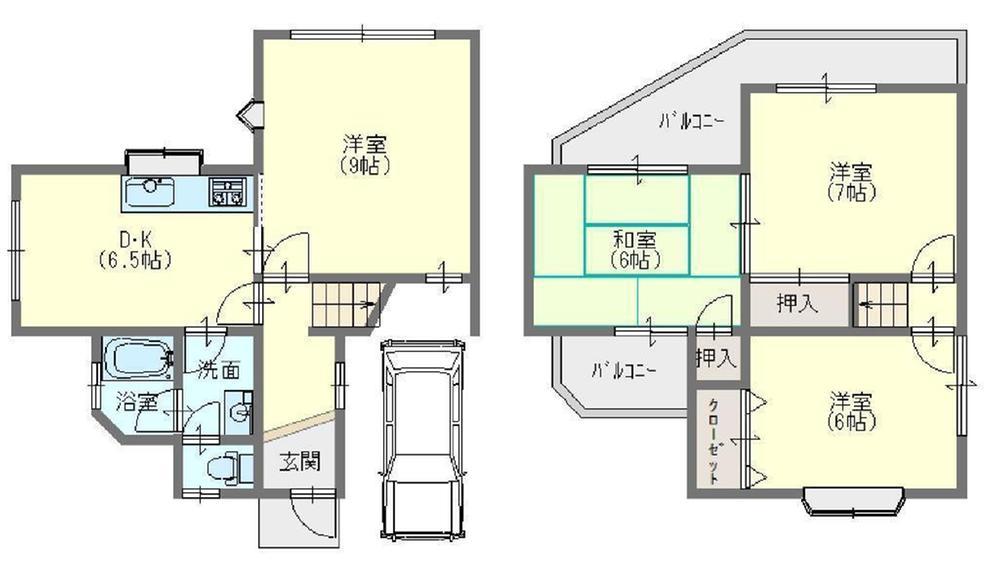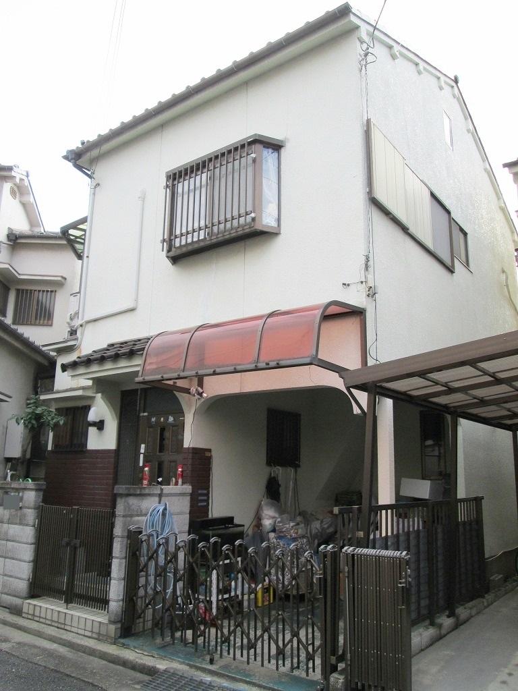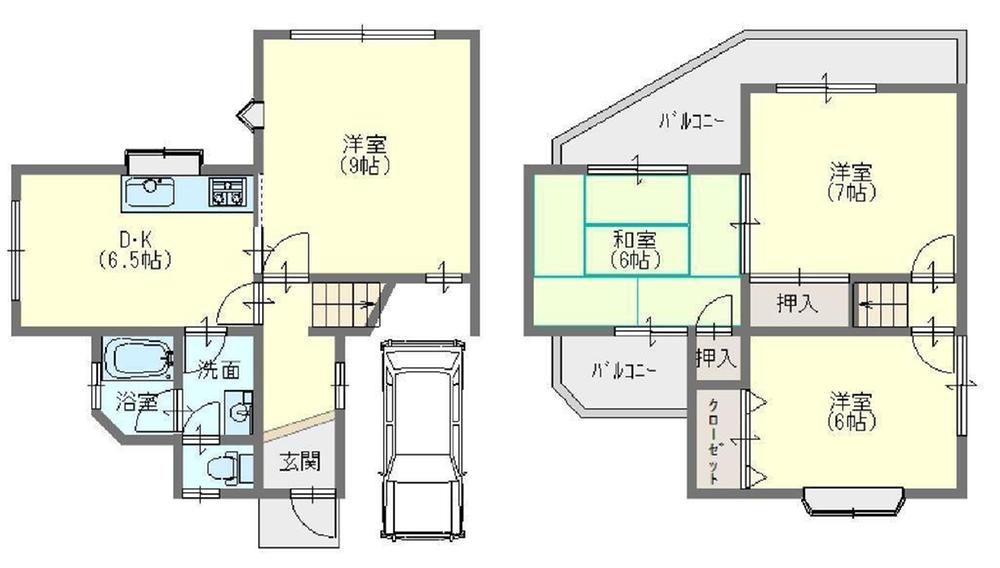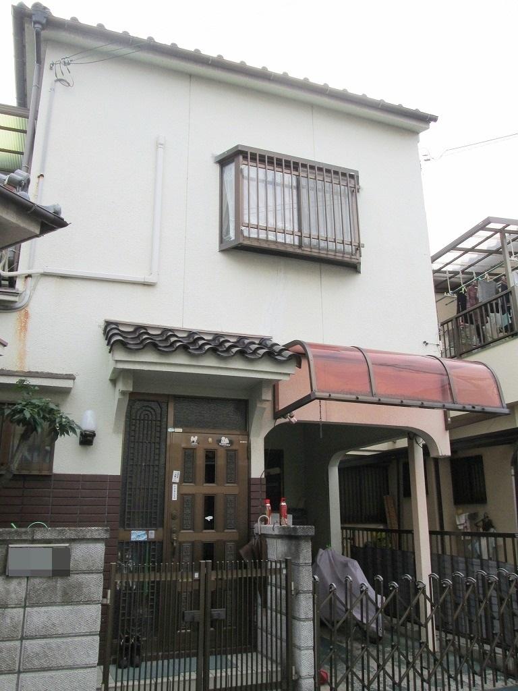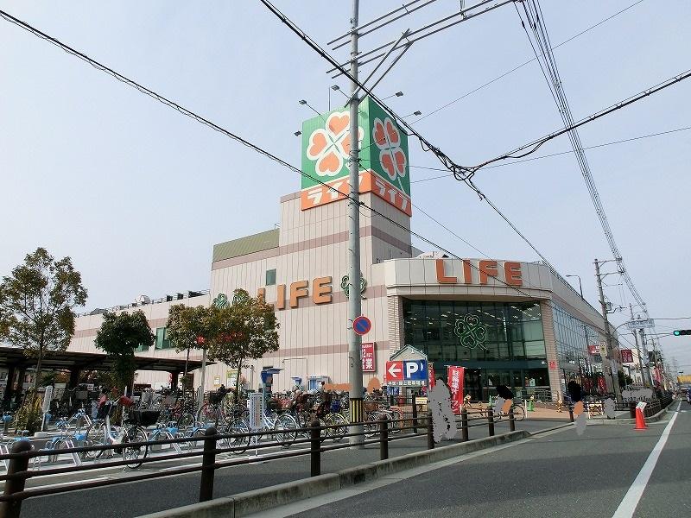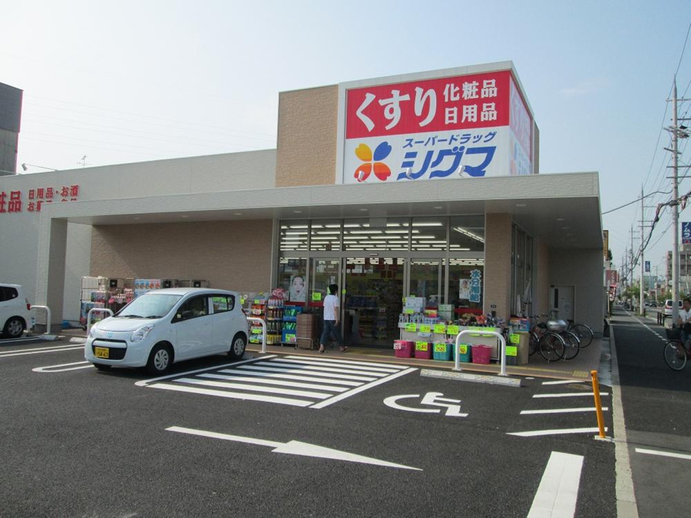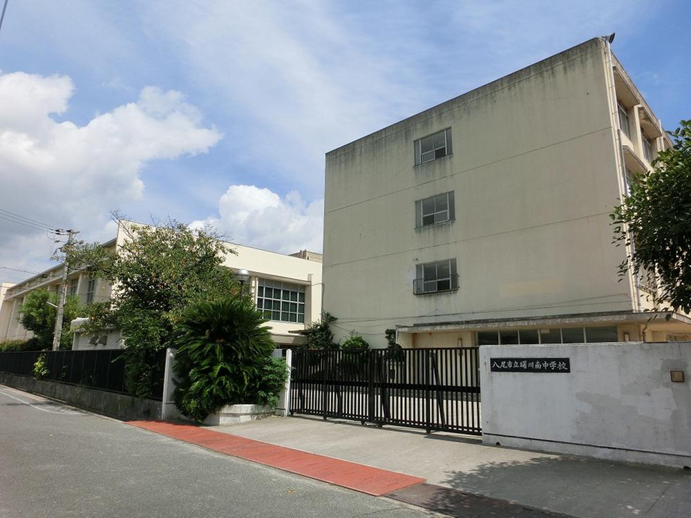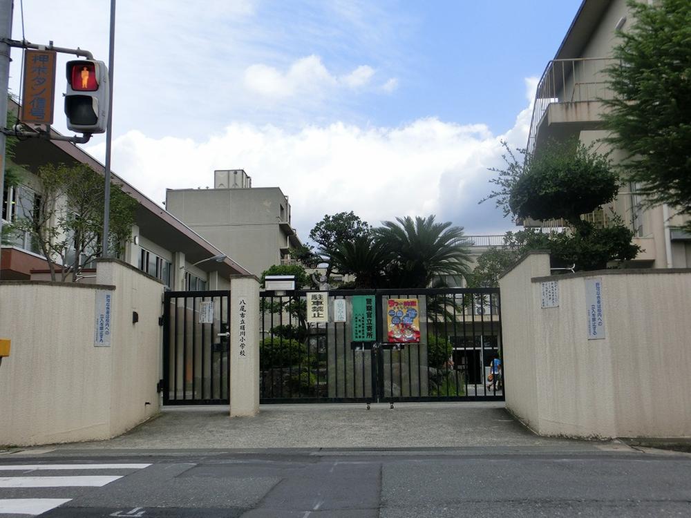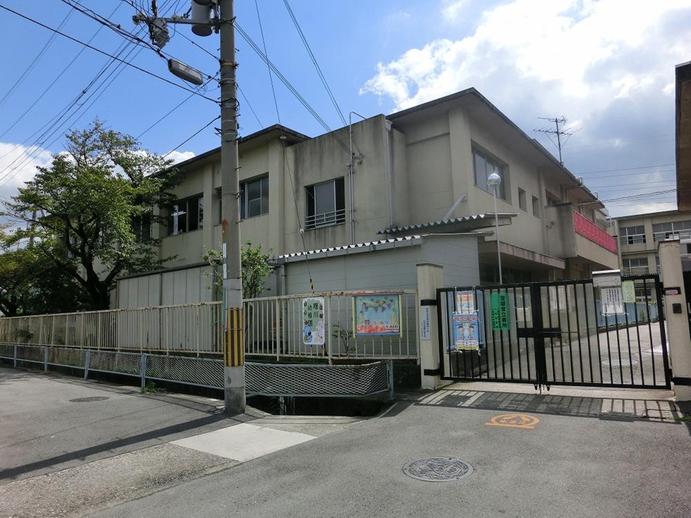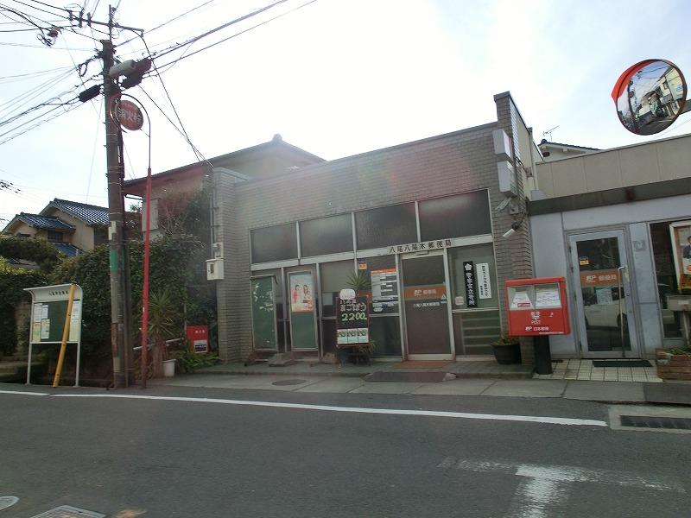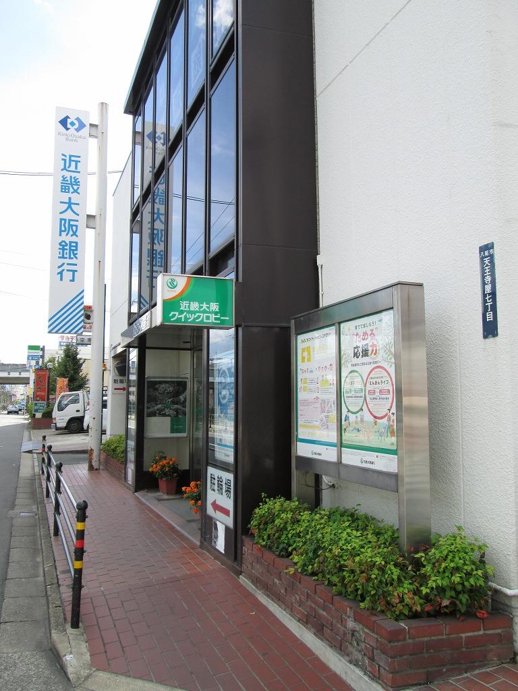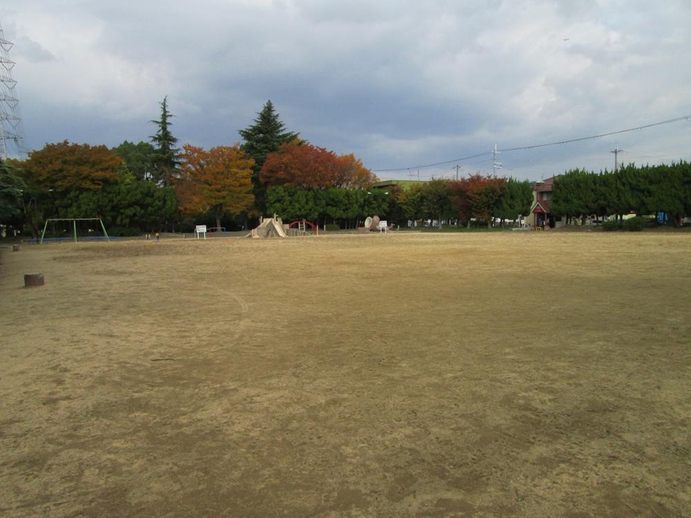|
|
Osaka Prefecture Yao City
大阪府八尾市
|
|
JR Kansai Main Line "Shiki" walk 14 minutes
JR関西本線「志紀」歩14分
|
|
◆ Shiki Station 14 mins ◆ 1990 architecture ◆ All room 6 quires more ◆ Spacious south balcony ◆ Attic with storage
◆志紀駅徒歩14分◆平成2年建築◆全居室6帖以上◆広々南面バルコニー◆屋根裏収納付き
|
|
--------------------------------------------- ○ JR Kansai Main Line Shiki ■ Because you actually can see, Please feel free to contact us + o ☆ *. + O ◇ ■ Looking for a used detached in Yao City to House Freedom Yao shop ---- * ---- * ---- * ---- * ---- * ---- * ---
---------------------------------------------○JR関西本線志紀駅まで徒歩14分○スーパーライフまで徒歩10分で買い物便利○平成2年2月建築○南に面したお部屋が多いので室内大変明るいです○南面バルコニーなら洗濯物も早く乾きます○屋根裏収納もあるので片付けにも便利----*----*----*----*----*----*----*----*-----■実際にご覧いただけますので、お気軽にお問合せ下さい+o☆*.+o◇■八尾市で中古戸建をお探しの方はハウスフリーダム八尾店へ----*----*----*----*----*----*----*----*-----
|
Features pickup 特徴ピックアップ | | Flat to the station / Japanese-style room / 2-story / South balcony / All room 6 tatami mats or more / City gas 駅まで平坦 /和室 /2階建 /南面バルコニー /全居室6畳以上 /都市ガス |
Price 価格 | | 11.8 million yen 1180万円 |
Floor plan 間取り | | 4DK 4DK |
Units sold 販売戸数 | | 1 units 1戸 |
Land area 土地面積 | | 70.05 sq m (registration) 70.05m2(登記) |
Building area 建物面積 | | 74.77 sq m (registration) 74.77m2(登記) |
Driveway burden-road 私道負担・道路 | | Nothing, Northeast 4.7m width (contact the road width 4.7m) 無、北東4.7m幅(接道幅4.7m) |
Completion date 完成時期(築年月) | | February 1990 1990年2月 |
Address 住所 | | Osaka Prefecture Yao Yoogi 3 大阪府八尾市八尾木3 |
Traffic 交通 | | JR Kansai Main Line "Shiki" walk 14 minutes JR関西本線「志紀」歩14分
|
Related links 関連リンク | | [Related Sites of this company] 【この会社の関連サイト】 |
Person in charge 担当者より | | Person in charge of real-estate and building Kanemoto Shinichi Age: 30 Daigyokai Experience: 7 years customers to be able to meet the various doubts and questions we are always prepared. Feel free to receive your visit, Could you come to me to help look for my home one time? 担当者宅建金元 真一年齢:30代業界経験:7年お客様の様々な疑問やご質問にお応えできるよう常に準備しております。お気軽にご来店いただき、是非一度私にマイホーム探しのお手伝いをさせていただけませんか? |
Contact お問い合せ先 | | TEL: 0800-603-2310 [Toll free] mobile phone ・ Also available from PHS
Caller ID is not notified
Please contact the "saw SUUMO (Sumo)"
If it does not lead, If the real estate company TEL:0800-603-2310【通話料無料】携帯電話・PHSからもご利用いただけます
発信者番号は通知されません
「SUUMO(スーモ)を見た」と問い合わせください
つながらない方、不動産会社の方は
|
Building coverage, floor area ratio 建ぺい率・容積率 | | 60% ・ 200% 60%・200% |
Time residents 入居時期 | | Consultation 相談 |
Land of the right form 土地の権利形態 | | Ownership 所有権 |
Structure and method of construction 構造・工法 | | Wooden 2-story 木造2階建 |
Use district 用途地域 | | One dwelling 1種住居 |
Overview and notices その他概要・特記事項 | | Contact: Kanemoto Shinichi, Facilities: Public Water Supply, This sewage, City gas, Parking: car space 担当者:金元 真一、設備:公営水道、本下水、都市ガス、駐車場:カースペース |
Company profile 会社概要 | | <Mediation> Minister of Land, Infrastructure and Transport (2) No. 007017 (Ltd.) House Freedom Yao shop Yubinbango581-0019 Osaka Yao City Minamikozakaai cho 1-1-1 <仲介>国土交通大臣(2)第007017号(株)ハウスフリーダム八尾店〒581-0019 大阪府八尾市南小阪合町1-1-1 |
