Used Homes » Kansai » Osaka prefecture » Yao City
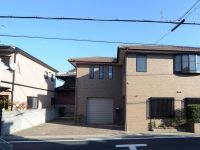 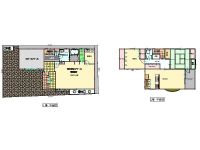
| | Osaka Prefecture Yao City 大阪府八尾市 |
| JR Kansai Main Line "Yao" walk 14 minutes JR関西本線「八尾」歩14分 |
Features pickup 特徴ピックアップ | | Parking three or more possible / Immediate Available / Interior renovation / System kitchen / Bathroom Dryer / Flat to the station / LDK15 tatami mats or more / Japanese-style room / Washbasin with shower / Face-to-face kitchen / Wide balcony / Toilet 2 places / 2-story / South balcony / Warm water washing toilet seat / Atrium / IH cooking heater / Southwestward / Dish washing dryer / All room 6 tatami mats or more / City gas / Flat terrain 駐車3台以上可 /即入居可 /内装リフォーム /システムキッチン /浴室乾燥機 /駅まで平坦 /LDK15畳以上 /和室 /シャワー付洗面台 /対面式キッチン /ワイドバルコニー /トイレ2ヶ所 /2階建 /南面バルコニー /温水洗浄便座 /吹抜け /IHクッキングヒーター /南西向き /食器洗乾燥機 /全居室6畳以上 /都市ガス /平坦地 | Price 価格 | | 36,800,000 yen 3680万円 | Floor plan 間取り | | 3LDK 3LDK | Units sold 販売戸数 | | 1 units 1戸 | Total units 総戸数 | | 1 units 1戸 | Land area 土地面積 | | 156.15 sq m (47.23 tsubo) (Registration) 156.15m2(47.23坪)(登記) | Building area 建物面積 | | 153.92 sq m (46.56 tsubo) (Registration) 153.92m2(46.56坪)(登記) | Driveway burden-road 私道負担・道路 | | Nothing, West 5.1m width (contact the road width 17.3m) 無、西5.1m幅(接道幅17.3m) | Completion date 完成時期(築年月) | | September 2001 2001年9月 | Address 住所 | | Osaka Prefecture Yao City Minamihon-cho, 6 大阪府八尾市南本町6 | Traffic 交通 | | JR Kansai Main Line "Yao" walk 14 minutes
Kintetsu Osaka line "Kintetsu Yao" walk 18 minutes JR関西本線「八尾」歩14分
近鉄大阪線「近鉄八尾」歩18分
| Related links 関連リンク | | [Related Sites of this company] 【この会社の関連サイト】 | Contact お問い合せ先 | | Sanyo Home TEL: 0800-602-6189 [Toll free] mobile phone ・ Also available from PHS
Caller ID is not notified
Please contact the "saw SUUMO (Sumo)"
If it does not lead, If the real estate company 三洋ホームTEL:0800-602-6189【通話料無料】携帯電話・PHSからもご利用いただけます
発信者番号は通知されません
「SUUMO(スーモ)を見た」と問い合わせください
つながらない方、不動産会社の方は
| Building coverage, floor area ratio 建ぺい率・容積率 | | 60% ・ 200% 60%・200% | Time residents 入居時期 | | Immediate available 即入居可 | Land of the right form 土地の権利形態 | | Ownership 所有権 | Structure and method of construction 構造・工法 | | Wooden 2-story 木造2階建 | Renovation リフォーム | | December 2013 interior renovation completed (all rooms) 2013年12月内装リフォーム済(全室) | Use district 用途地域 | | One dwelling 1種住居 | Overview and notices その他概要・特記事項 | | Facilities: Public Water Supply, This sewage, City gas, Parking: Garage 設備:公営水道、本下水、都市ガス、駐車場:車庫 | Company profile 会社概要 | | <Marketing alliance (mediated)> Osaka governor (8) No. 025535 No. Sanyo Home Yubinbango578-0976 Osaka Higashi Nishikonoike cho 2-1-7 <販売提携(媒介)>大阪府知事(8)第025535号三洋ホーム〒578-0976 大阪府東大阪市西鴻池町2-1-7 |
Local appearance photo現地外観写真 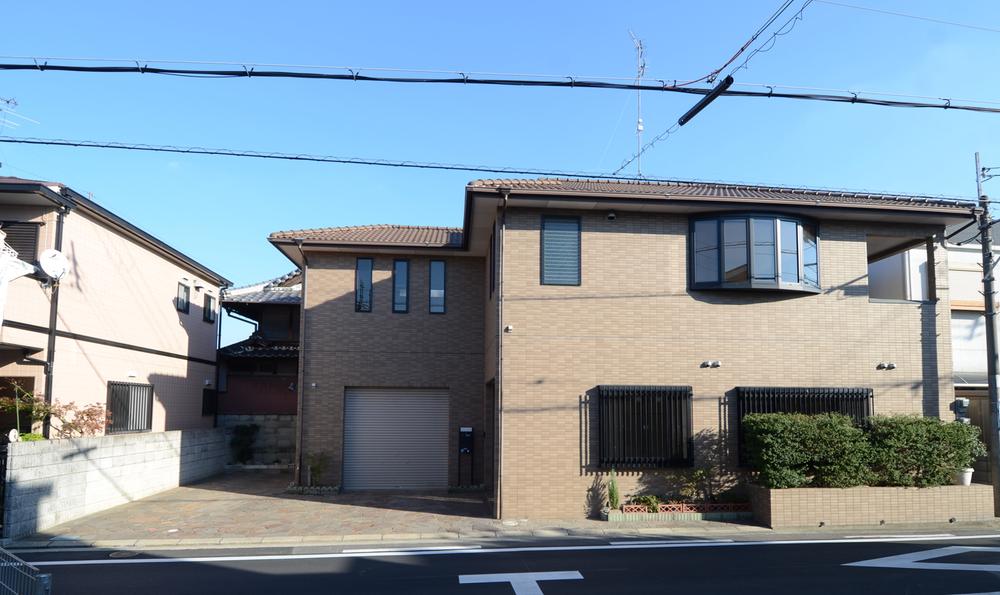 Local (12 May 2013) Shooting
現地(2013年12月)撮影
Floor plan間取り図 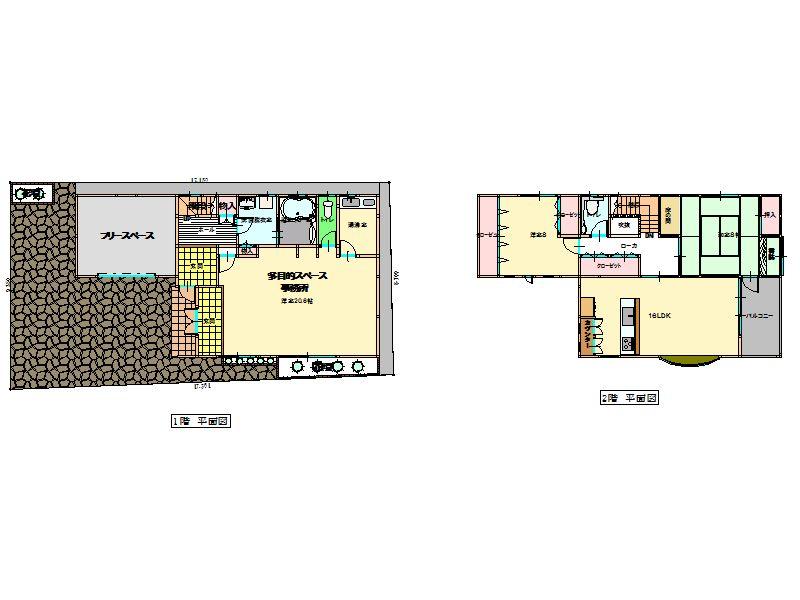 36,800,000 yen, 3LDK, Land area 156.15 sq m , Building area 153.92 sq m
3680万円、3LDK、土地面積156.15m2、建物面積153.92m2
Kitchenキッチン 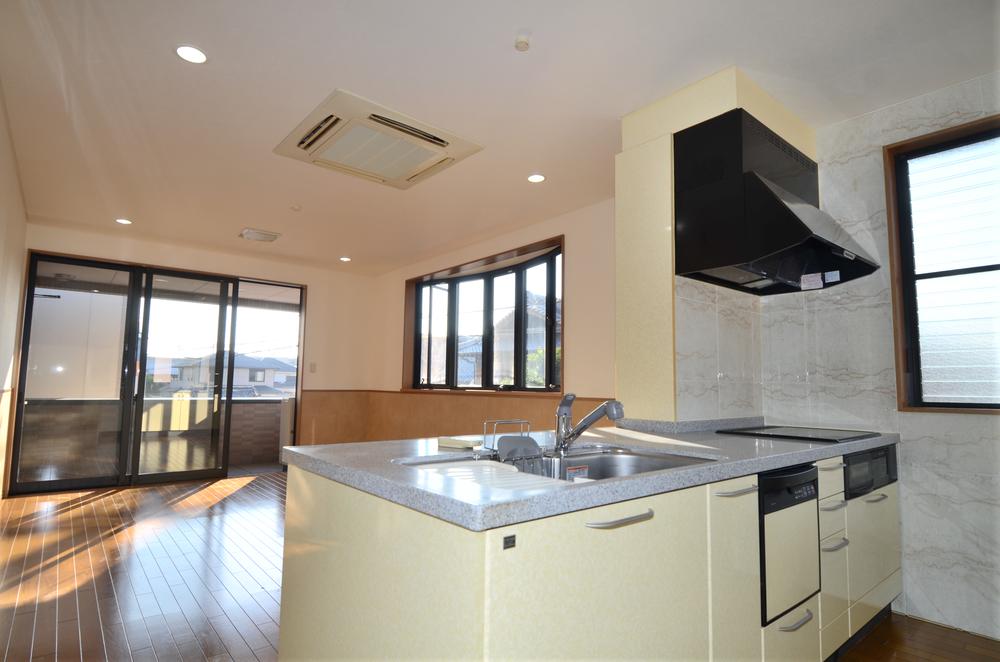 Indoor (12 May 2013) Shooting IH cooking heater ・ Dishwasher
室内(2013年12月)撮影
IHクッキングヒーター・食洗機
Livingリビング 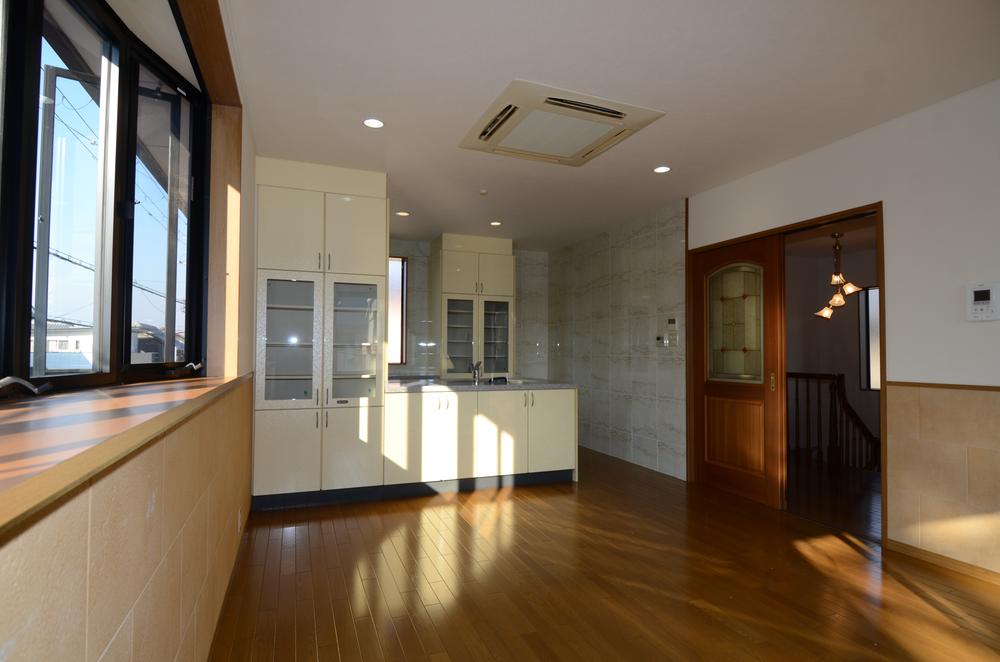 Indoor (12 May 2013) Shooting 16 Pledge LDK
室内(2013年12月)撮影
16帖LDK
Bathroom浴室 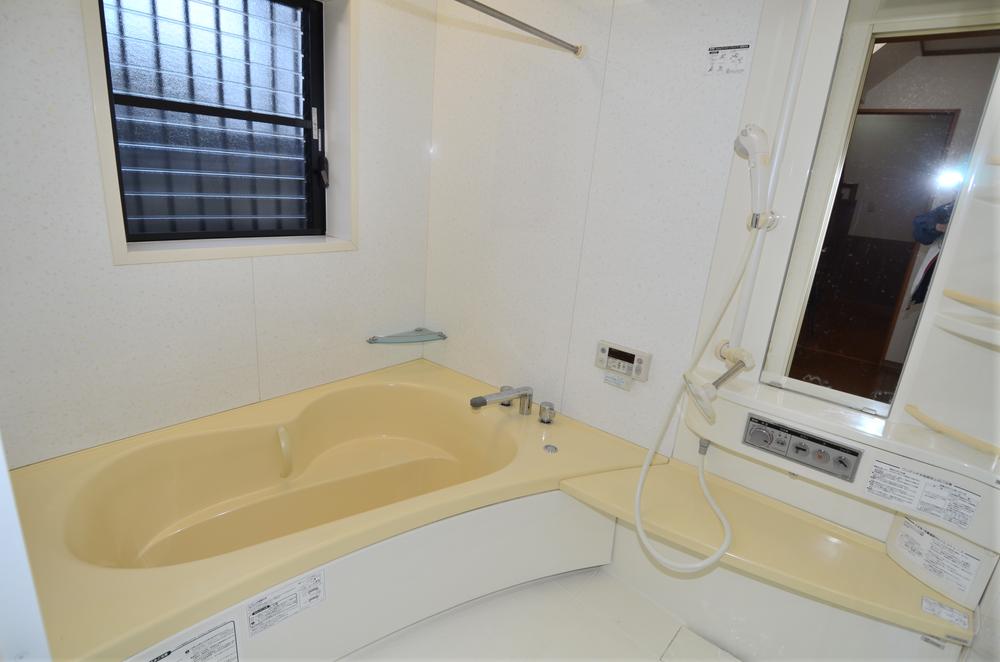 Indoor (12 May 2013) Shooting Bathroom 1.25 square meters
室内(2013年12月)撮影
バスルーム1.25坪
Non-living roomリビング以外の居室 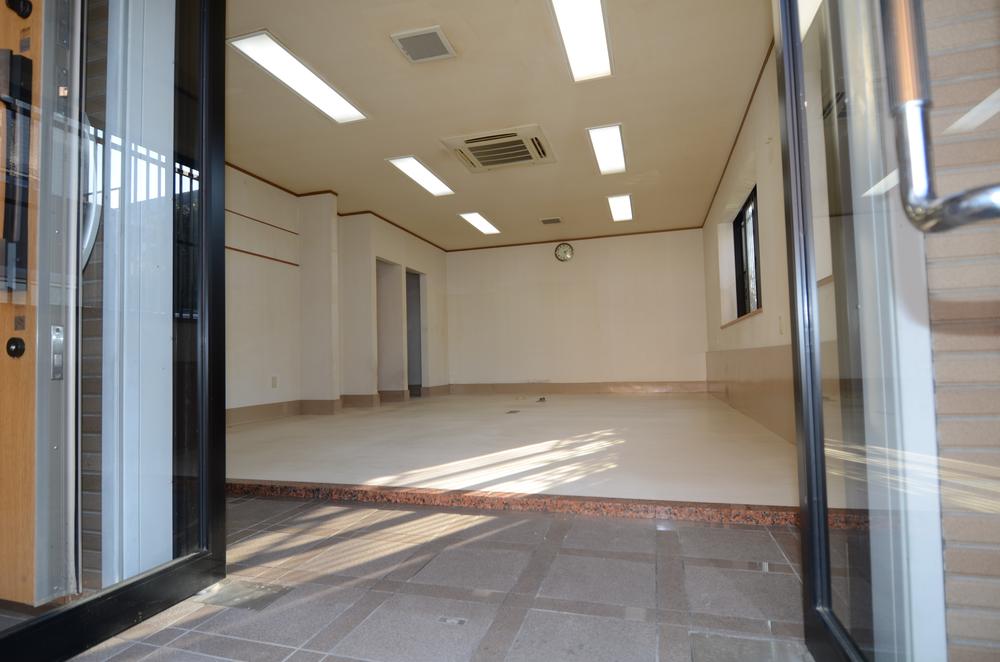 Indoor (12 May 2013) Shooting
室内(2013年12月)撮影
Entrance玄関 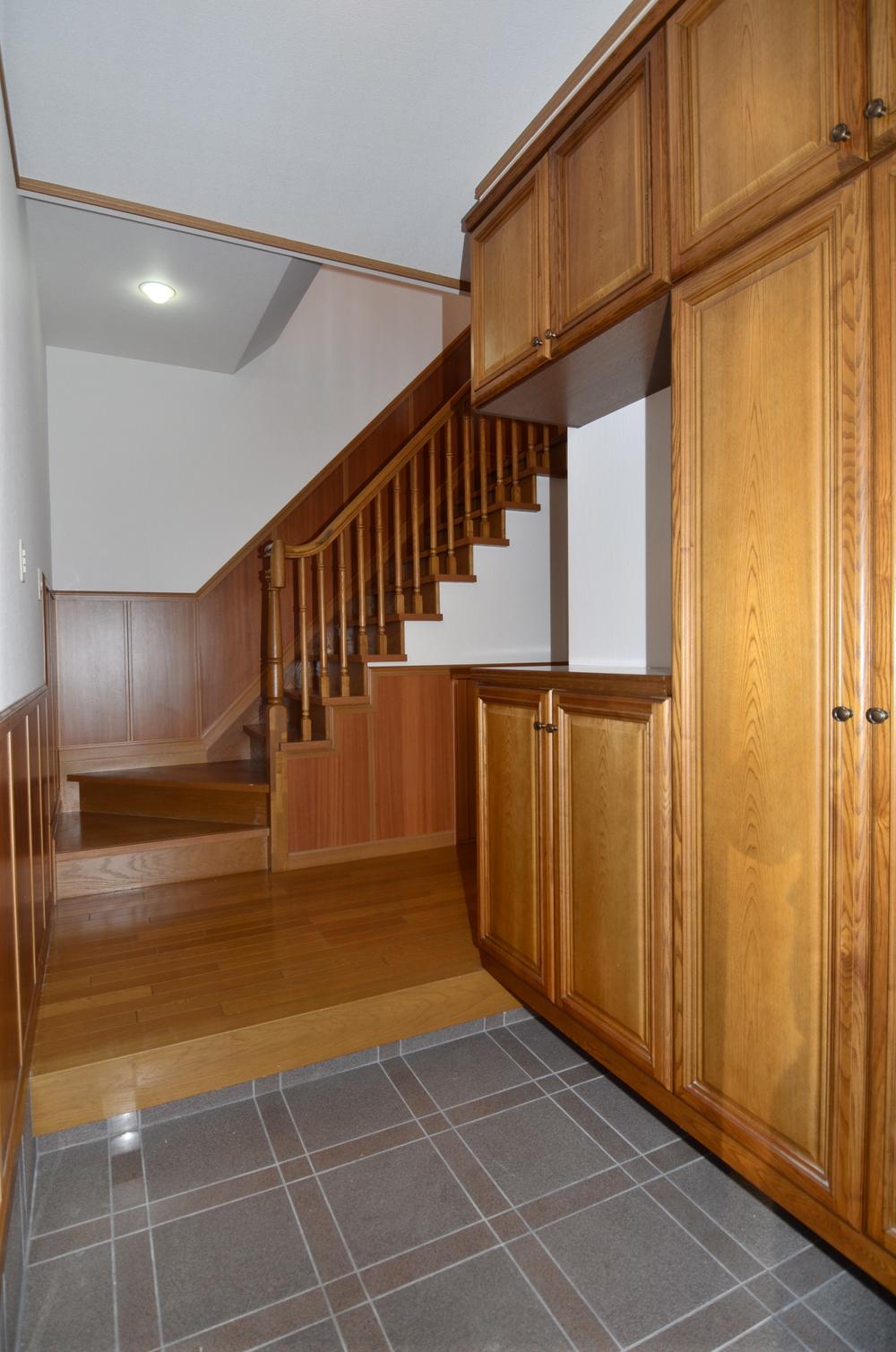 Local (12 May 2013) Shooting
現地(2013年12月)撮影
Receipt収納 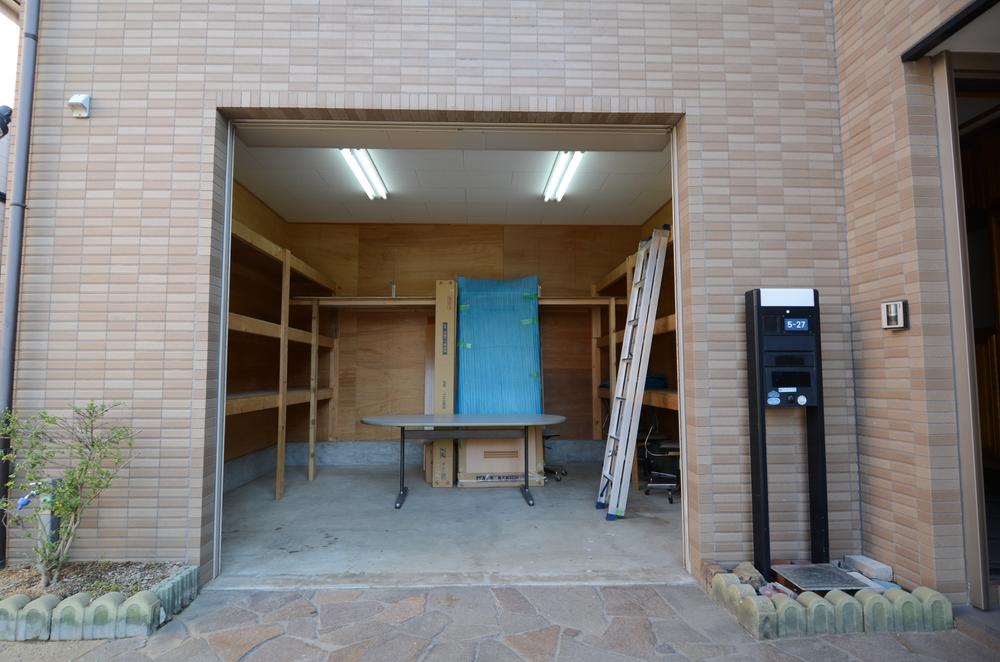 Indoor (12 May 2013) Shooting
室内(2013年12月)撮影
Toiletトイレ 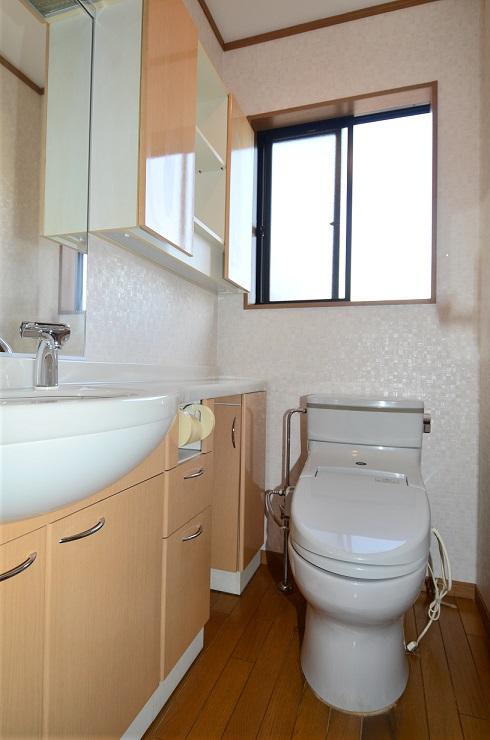 Indoor (12 May 2013) Shooting
室内(2013年12月)撮影
Local photos, including front road前面道路含む現地写真 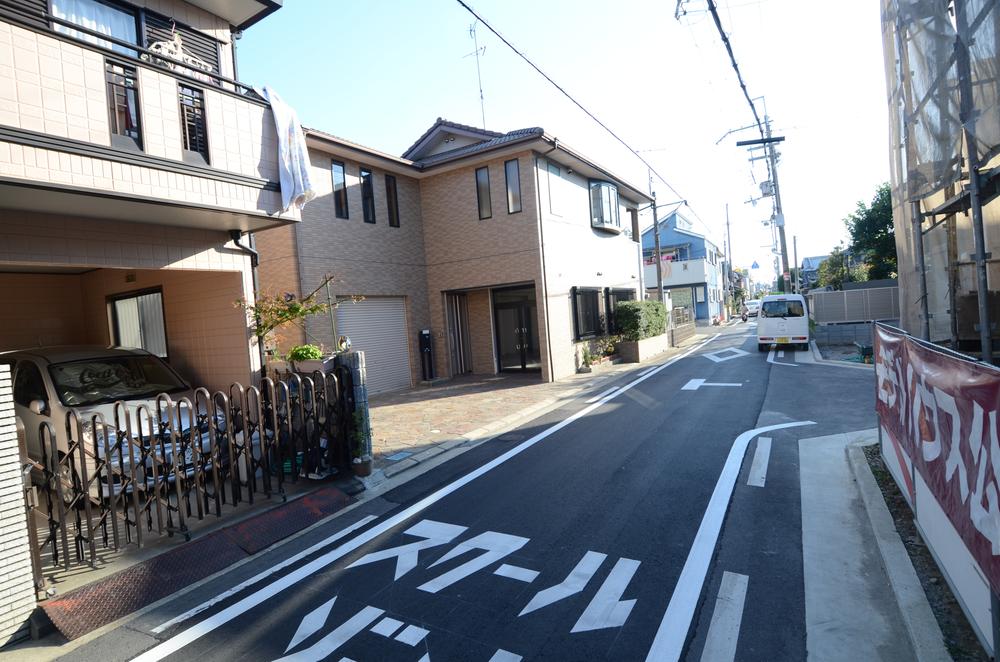 Local (12 May 2013) Shooting
現地(2013年12月)撮影
Supermarketスーパー 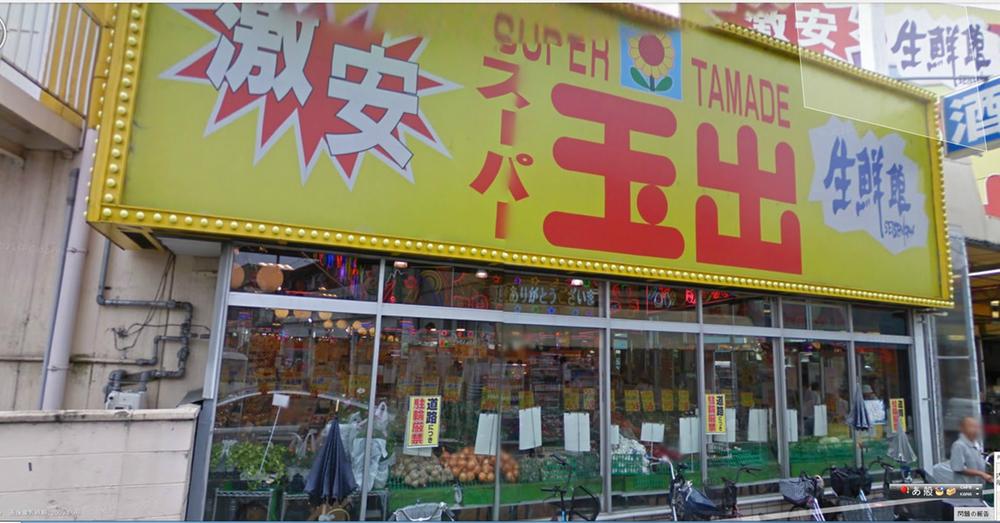 Until Tamade 350m 4-minute walk
玉出まで350m 徒歩4分
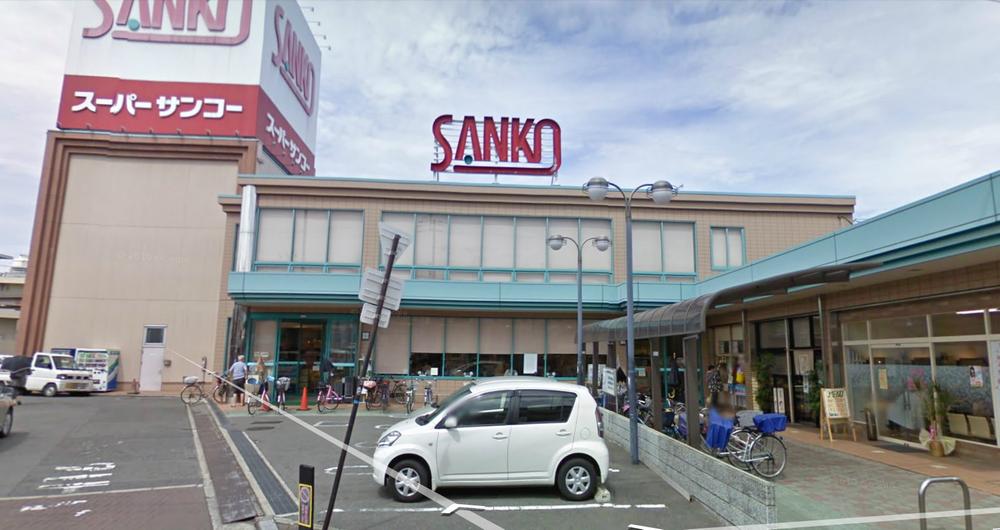 Super Sanko 489m to Yao shop
スーパーサンコー八尾店まで489m
Junior high school中学校 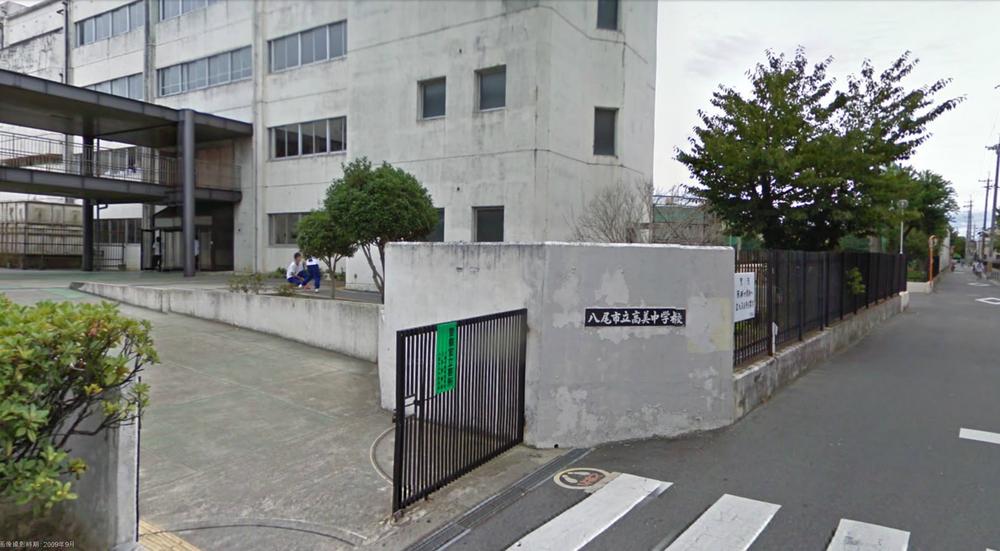 Yao Municipal Takamichugakko up to 594m
八尾市立高美中学校まで594m
Primary school小学校 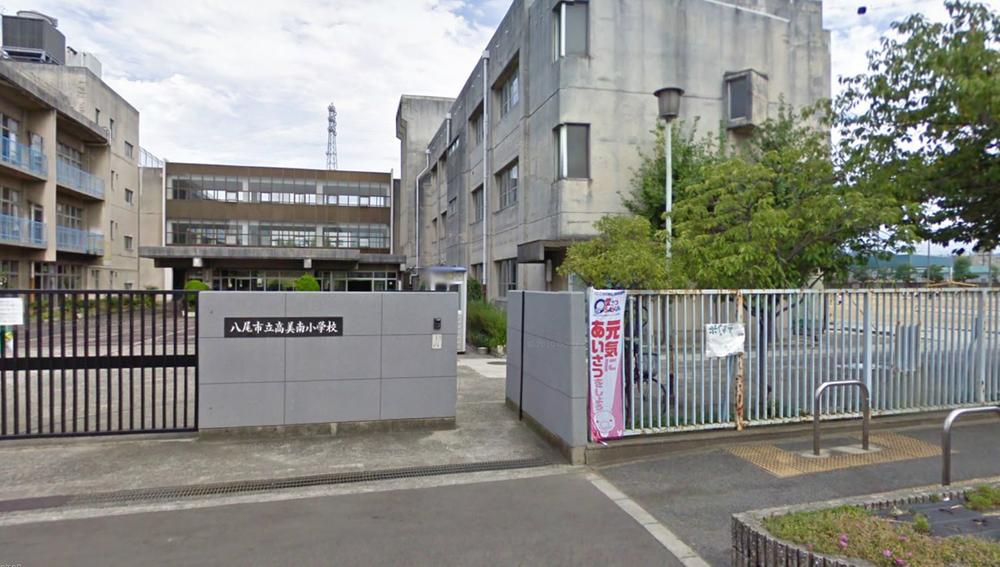 824m until Yao Municipal High Minami Elementary School
八尾市立高美南小学校まで824m
Kindergarten ・ Nursery幼稚園・保育園 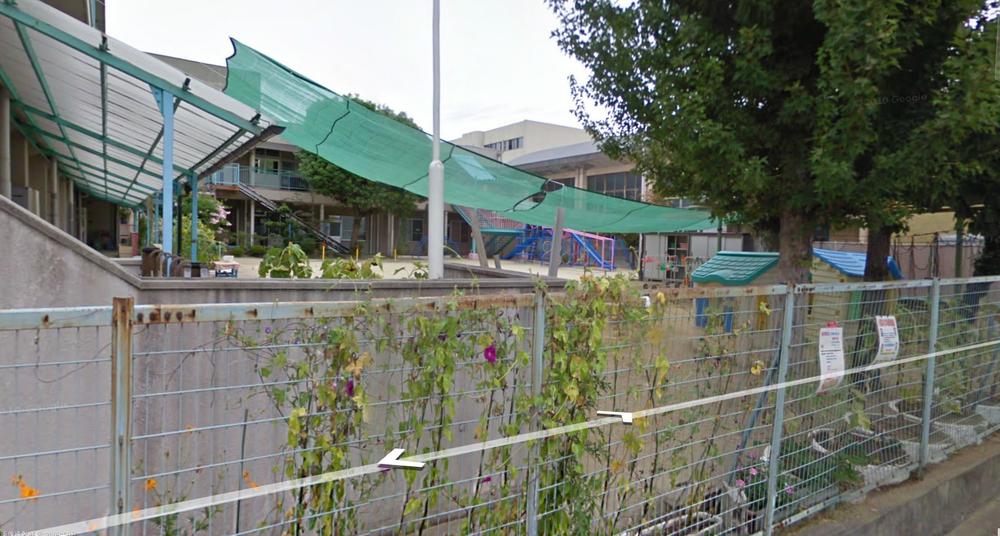 492m until Yao Municipal heights kindergarten
八尾市立高美幼稚園まで492m
Hospital病院 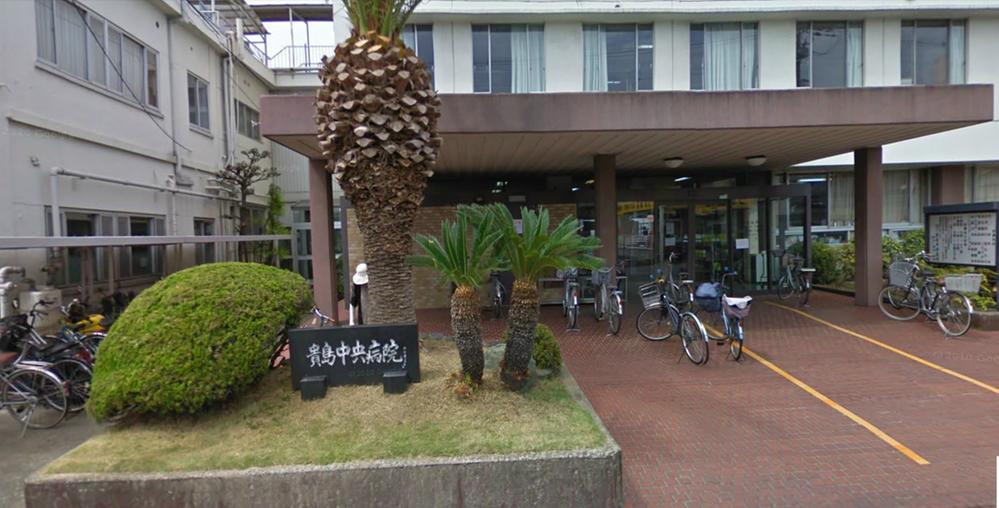 473m until the medical corporation Takashi Medical Association Kijima Central Hospital
医療法人貴医会貴島中央病院まで473m
Post office郵便局 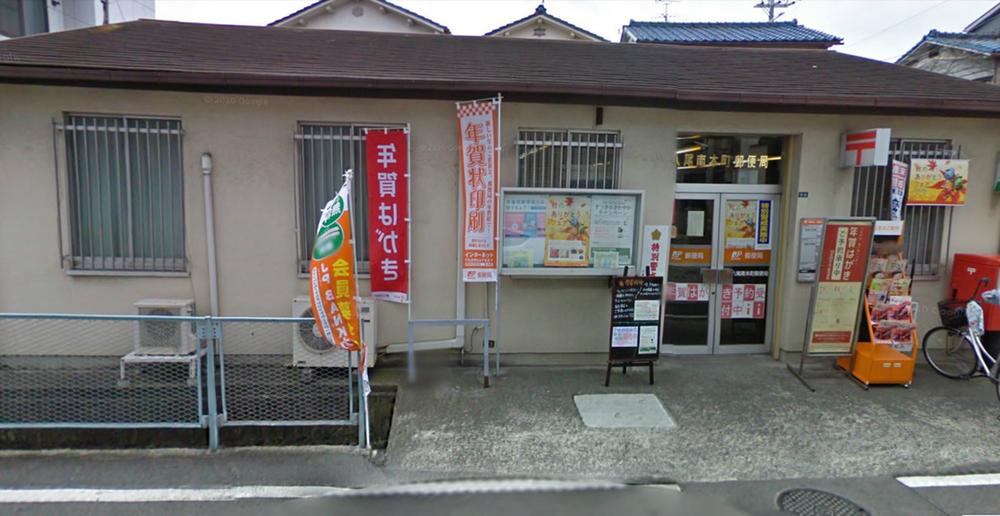 351m until Yao Minamihon the town post office
八尾南本町郵便局まで351m
Government office役所 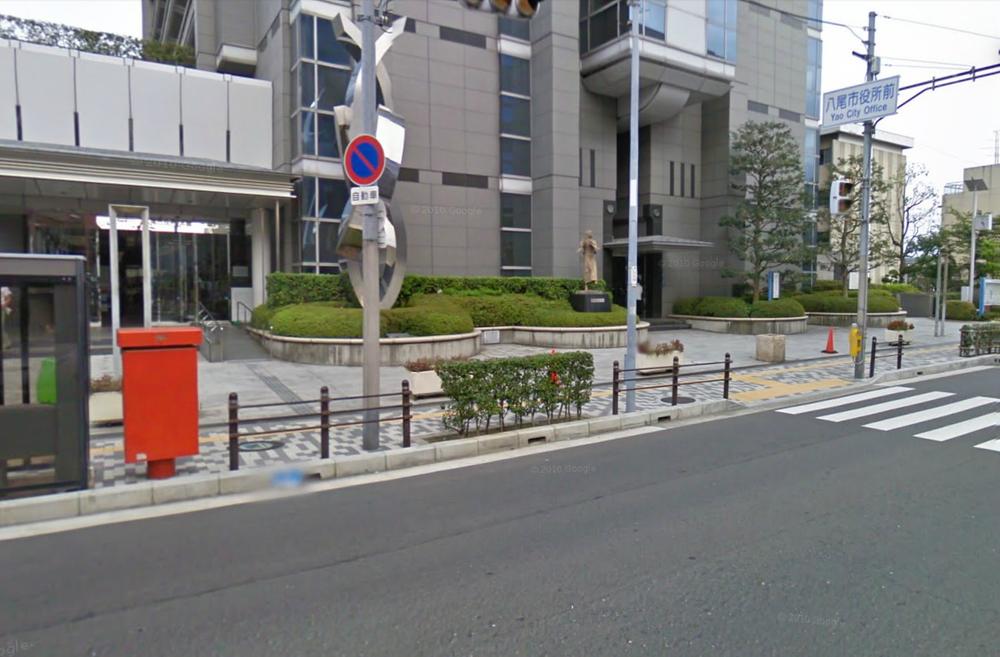 1094m to Yao City Hall
八尾市役所まで1094m
Wash basin, toilet洗面台・洗面所 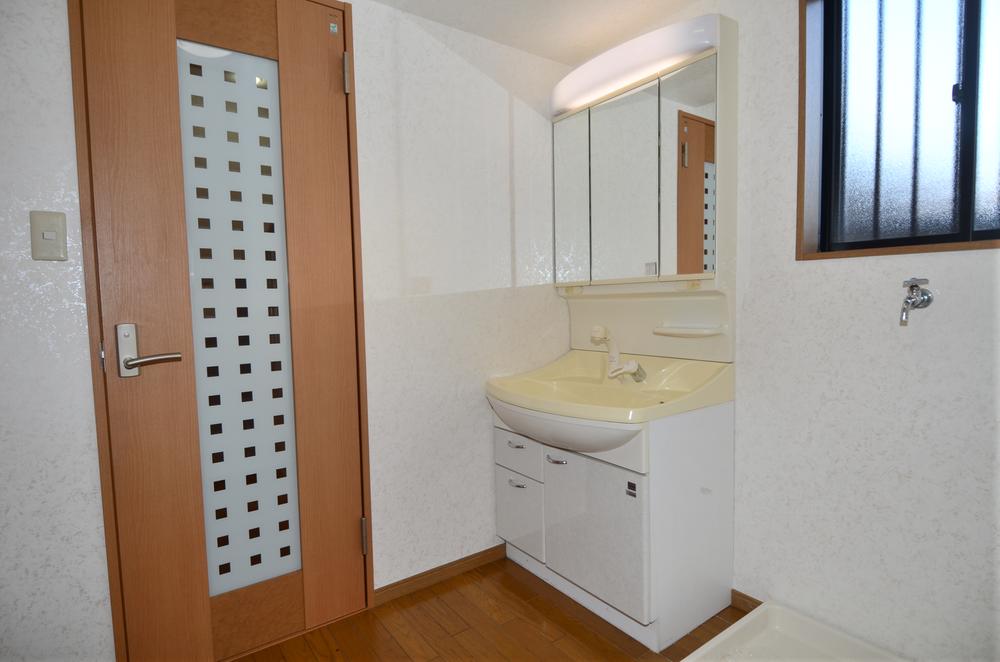 Indoor (12 May 2013) shooting basin undressing room
室内(2013年12月)撮影洗面脱衣室
Non-living roomリビング以外の居室 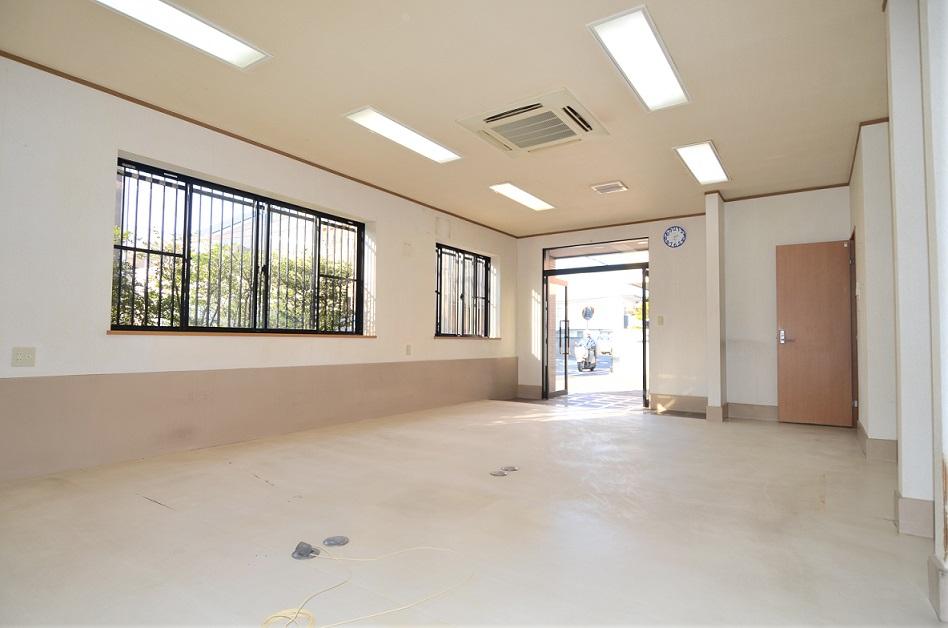 Indoor (12 May 2013) Shooting
室内(2013年12月)撮影
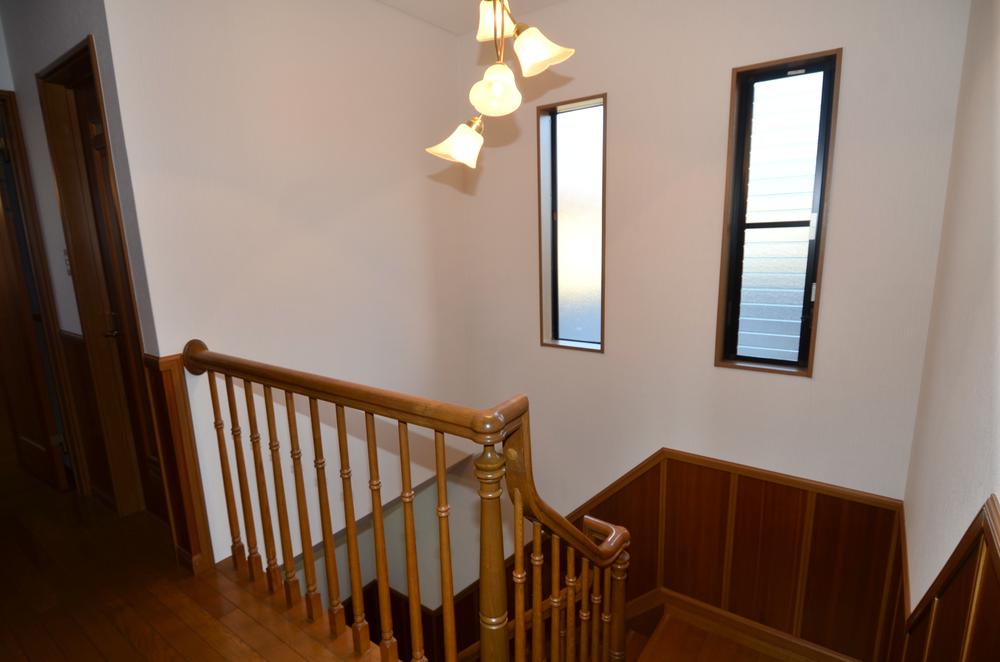 Indoor (12 May 2013) Shooting
室内(2013年12月)撮影
View photos from the dwelling unit住戸からの眺望写真 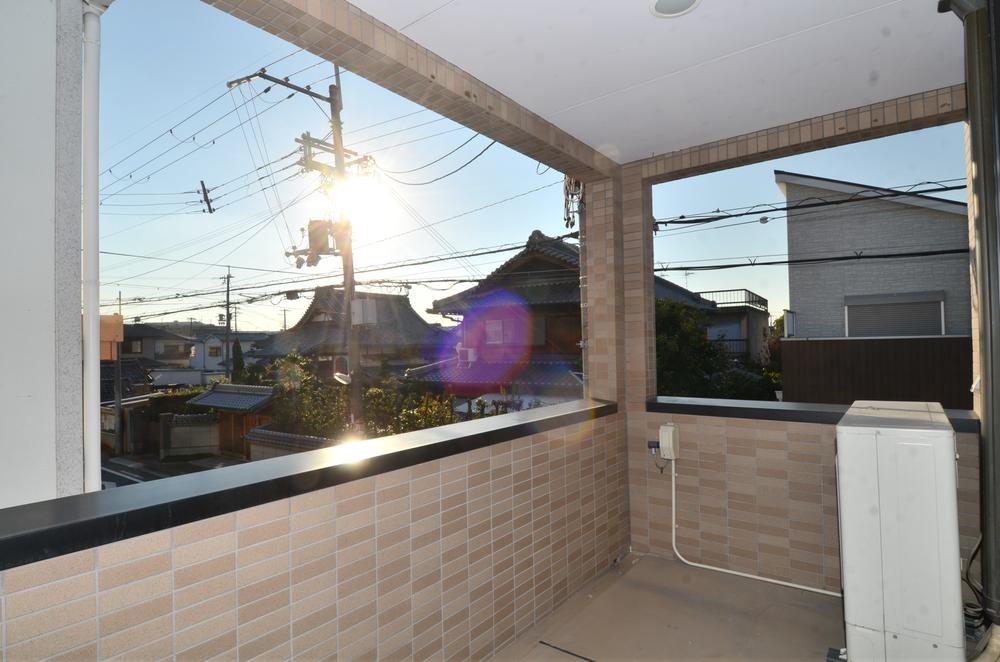 View from the site (December 2013) Shooting
現地からの眺望(2013年12月)撮影
Location
| 






















