Used Homes » Kyushu » Saga Prefecture » Kishima district
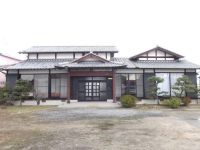 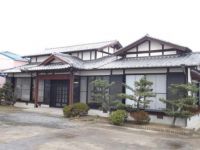
| | Saga Prefecture kishima district Jiangbei cho 佐賀県杵島郡江北町 |
| JR Nagasaki Main Line "Hizen Yamaguchi" walk 37 minutes JR長崎本線「肥前山口」歩37分 |
| Feel the warmth of the wood immediately entered the front door 玄関を入ってすぐに木のあたたかさを実感 |
Event information イベント情報 | | Local sales meetings (please visitors to direct local) schedule / January 11 (Saturday) ~ January 12 (Sunday) 現地販売会(直接現地へご来場ください)日程/1月11日(土曜日) ~ 1月12日(日曜日) | Price 価格 | | 22,800,000 yen 2280万円 | Floor plan 間取り | | 6DK 6DK | Units sold 販売戸数 | | 1 units 1戸 | Land area 土地面積 | | 839.65 sq m (registration) 839.65m2(登記) | Building area 建物面積 | | 194.26 sq m (registration) 194.26m2(登記) | Driveway burden-road 私道負担・道路 | | Nothing, East 8m width, South 5m width 無、東8m幅、南5m幅 | Completion date 完成時期(築年月) | | August 1995 1995年8月 | Address 住所 | | Saga Prefecture kishima district Jiangbei cho Oaza eight-cho 佐賀県杵島郡江北町大字八町 | Traffic 交通 | | JR Nagasaki Main Line "Hizen Yamaguchi" walk 37 minutes JR長崎本線「肥前山口」歩37分
| Related links 関連リンク | | [Related Sites of this company] 【この会社の関連サイト】 | Contact お問い合せ先 | | TEL: 0800-809-8745 [Toll free] mobile phone ・ Also available from PHS
Caller ID is not notified
Please contact the "saw SUUMO (Sumo)"
If it does not lead, If the real estate company TEL:0800-809-8745【通話料無料】携帯電話・PHSからもご利用いただけます
発信者番号は通知されません
「SUUMO(スーモ)を見た」と問い合わせください
つながらない方、不動産会社の方は
| Time residents 入居時期 | | Immediate available 即入居可 | Land of the right form 土地の権利形態 | | Ownership 所有権 | Structure and method of construction 構造・工法 | | Wooden 1 story 木造1階建 | Renovation リフォーム | | 2013 November interior renovation completed (kitchen ・ bathroom ・ toilet ・ wall ・ floor ・ all rooms), 2013 November exterior renovation completed (outer wall painting) 2013年11月内装リフォーム済(キッチン・浴室・トイレ・壁・床・全室)、2013年11月外装リフォーム済(外壁塗装) | Use district 用途地域 | | City planning area outside 都市計画区域外 | Other limitations その他制限事項 | | Bus stop "Shimooda" than walk 13 minutes バス停「下小田」より徒歩13分 | Overview and notices その他概要・特記事項 | | Facilities: Public Water Supply, This sewage, Parking: car space 設備:公営水道、本下水、駐車場:カースペース | Company profile 会社概要 | | <Seller> Minister of Land, Infrastructure and Transport (4) No. 005475 (Ltd.) Kachitasu Takeo shop Yubinbango843-0023 Takeo, Saga Prefecture Takeo-cho Oaza Showa 29-11 <売主>国土交通大臣(4)第005475号(株)カチタス武雄店〒843-0023 佐賀県武雄市武雄町大字昭和29-11 |
Local appearance photo現地外観写真 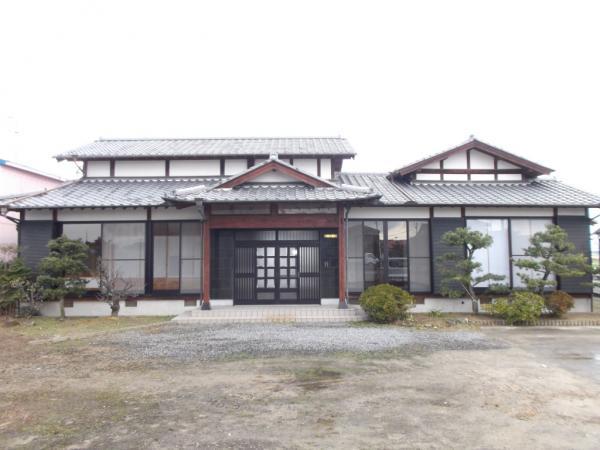 Full of profound feeling appearance
重厚感あふれる佇まい
Entrance玄関 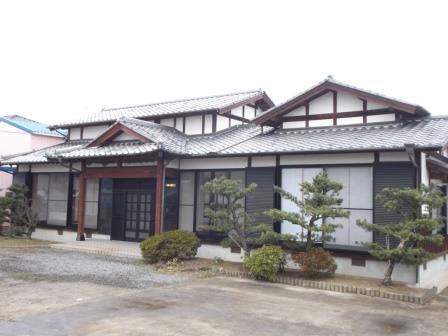 Entrance with a strong presence that was poised and Don
ドンと構えた存在感のある玄関
Floor plan間取り図 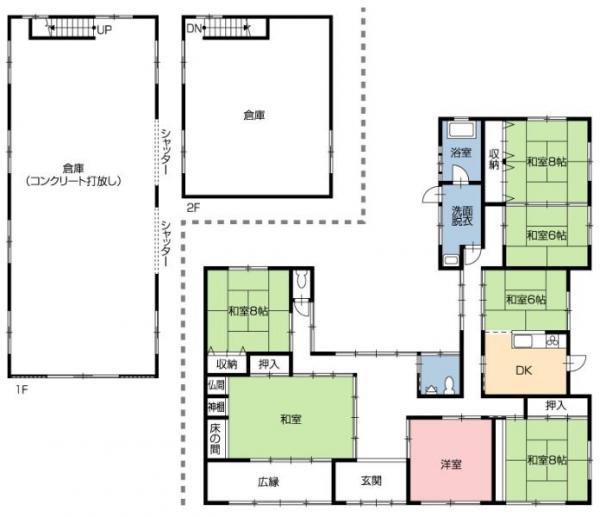 22,800,000 yen, 6DK, Land area 839.65 sq m , 6DK you are comfortable in the building area 194.26 sq m two-family, We see a garden that has been clean from the Japanese style of living and the west side of the Japanese-style room
2280万円、6DK、土地面積839.65m2、建物面積194.26m2 二世帯でもゆったりしている6DK、和室のリビングと西側の和室からはお手入れされたお庭がみえます
Local appearance photo現地外観写真 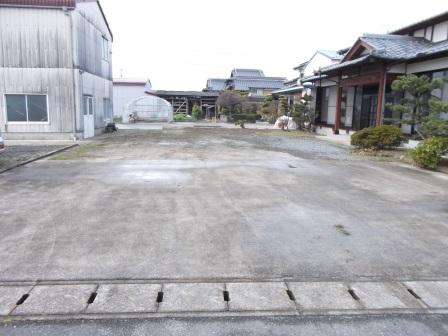 Concrete floors of parking spaces parallel three Easy parking
コンクリート敷きの駐車スペース並列3台ラクラク駐車
Bathroom浴室 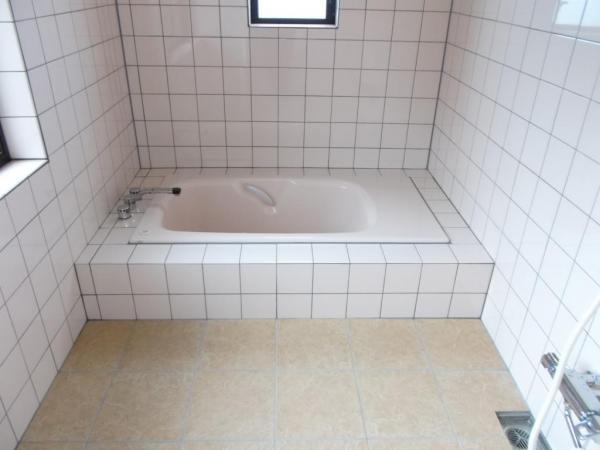 Bathtub, Tiled replacement, New bath feeling is good to say what.
浴槽、タイル貼り替え、新しいお風呂はなんと言っても気持ちが良いです。
Kitchenキッチン 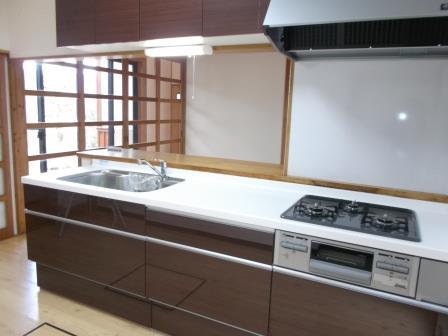 System kitchen drawer storage-type unit, Wife of the storage surgery will be alive.
引出収納型ユニットのシステムキッチン、奥様の収納術が生かされます。
Non-living roomリビング以外の居室 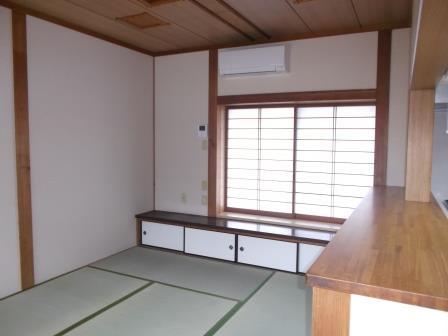 Japanese-style of living, Winter is perfect is kotatsu
和室のリビング、冬はこたつがぴったり
Entrance玄関 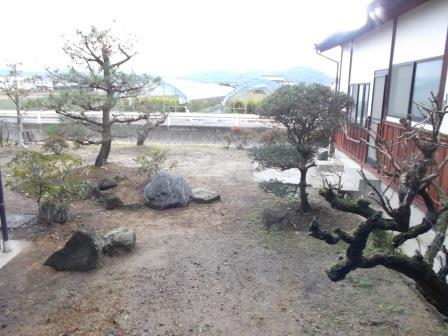 Garden looks one step enter and front of the entrance. It is a healing space.
玄関を一歩入ると正面にお庭は見えます。癒しの空間です。
Wash basin, toilet洗面台・洗面所 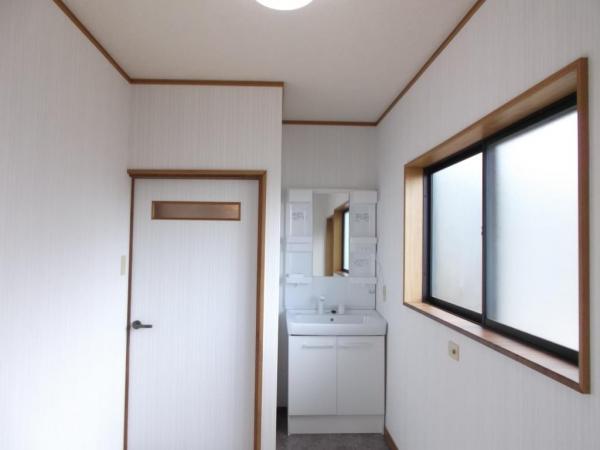 Vanity with a shower also replaced with a new one. Come in handy on a busy morning
シャワー付洗面化粧台も新品に交換。忙しい朝には重宝
Toiletトイレ 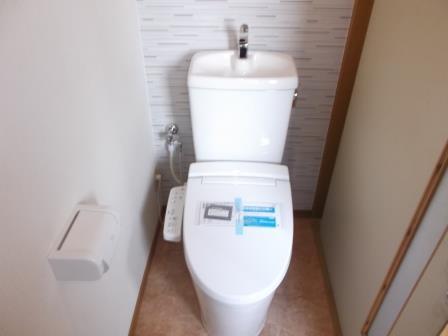 Toilet also has replaced with a new one of the hot water washing type.
トイレも温水洗浄型の新品に交換しています。
Other introspectionその他内観 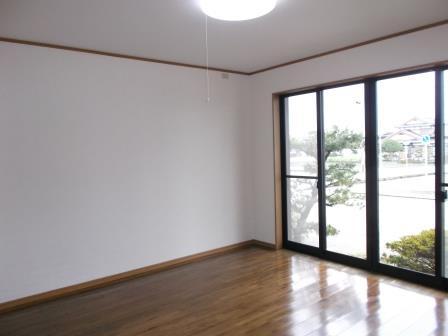 Western-style you want, even in the floor plan of the center of the sum,
和の中心の間取りの中でも欲しい洋室、
Other localその他現地 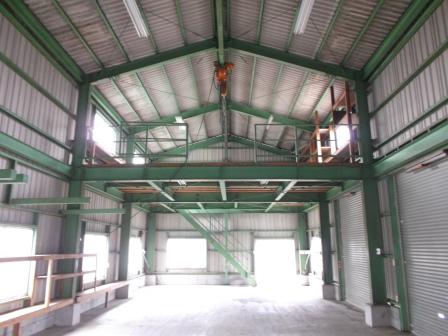 Big big warehouse, Into any car. Car lovers, Appealing to the father of the outdoors
大きな大きな倉庫、車も入ります。車好き、アウトドア派のお父さんには魅力的
Local appearance photo現地外観写真 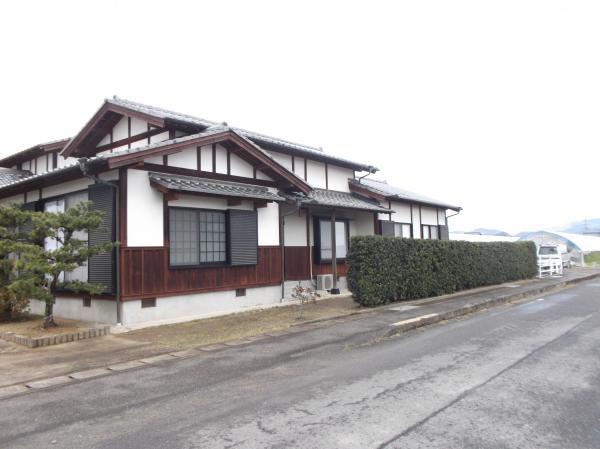 The entire surface of the road is also 8m and wide
全面道路も8mと広いです
Non-living roomリビング以外の居室 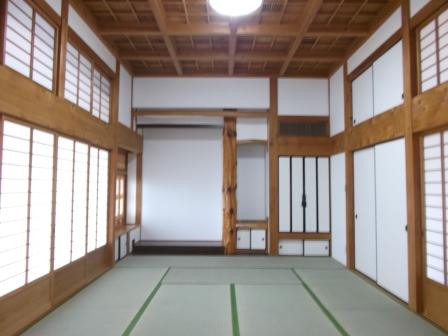 10-mat Japanese-style people-friendly using natural materials, One pillar, Good sense is transmitted on a single ceiling board.
自然素材を使った人にやさしい10畳の和室、柱一本、天井板一枚にこだわり感が伝わります。
Toiletトイレ 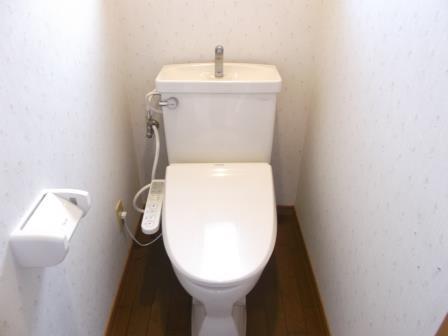 The second toilet, Batting elimination of the family in a busy morning
2つ目のトイレ、忙しい朝に家族とのバッティング解消
Other introspectionその他内観 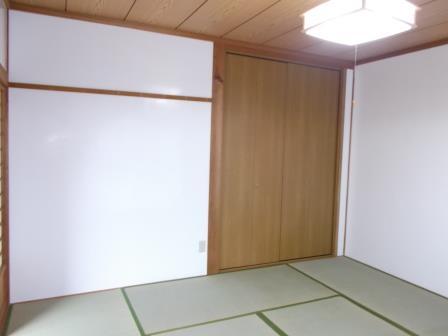 The west side of the Japanese-style room is integrated second toilet next to the parents of the room to the best room also open the complete sliding door with your garden
西側の和室はご両親のお部屋に最適 お部屋の横には2つ目のトイレも完備障子を開けるとお庭と一体化
Non-living roomリビング以外の居室 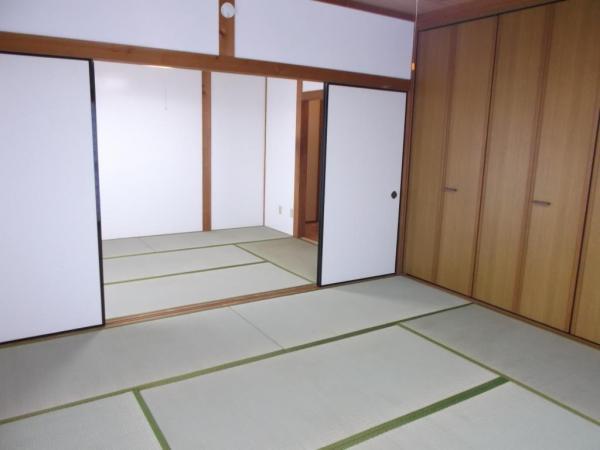 During connection of the Japanese-style room that has the storage of up to ceiling, In private room ・ ・ ・
天井までの収納がついた和室の続間、プライベートルームに・・・
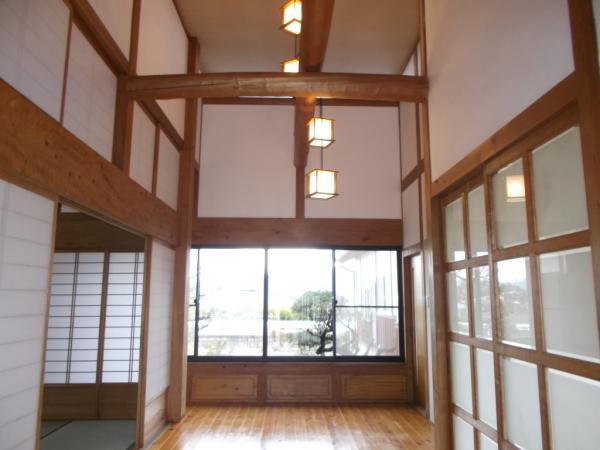 Entrance hall to come to play hung a Franco to large beams.
大きな梁にフランコを吊るして遊びたくなる玄関ホール。
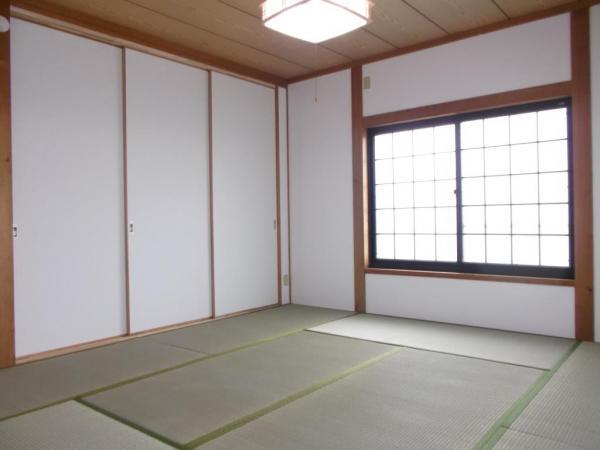 Southeast side of Japanese-style room, With a closet that has the door of the three pieces 引違
南東側和室、三枚引違の扉がついた押入れ付
Location
| 



















