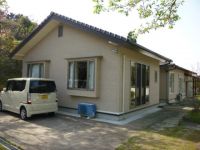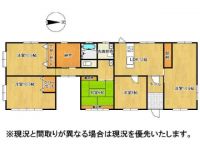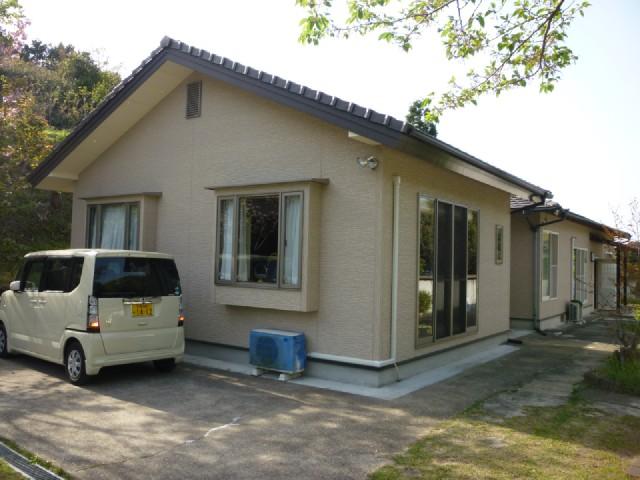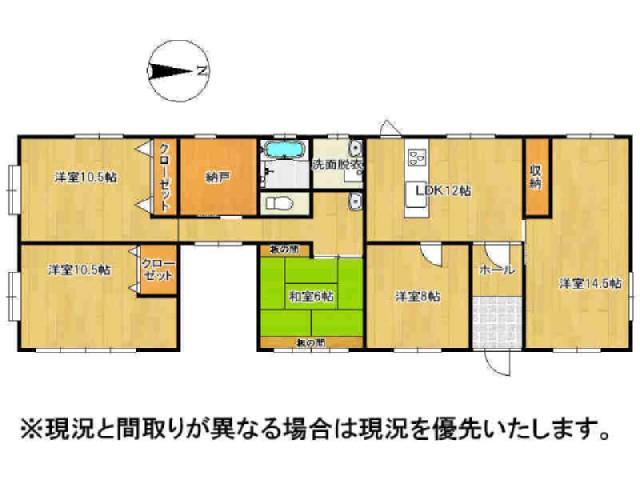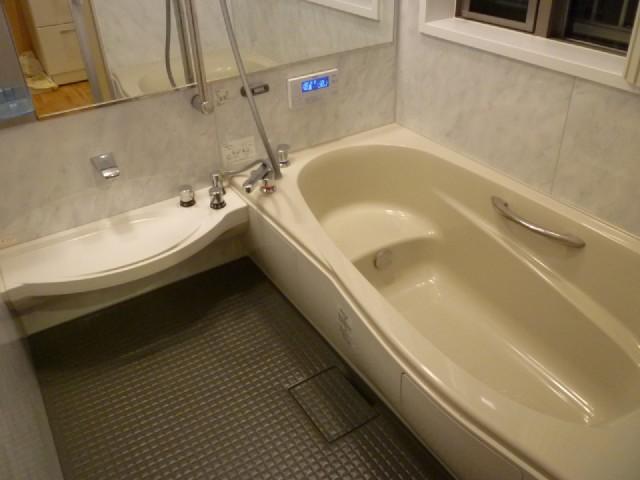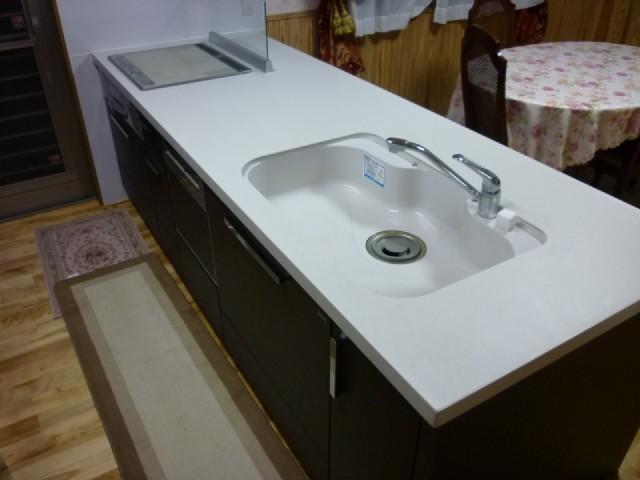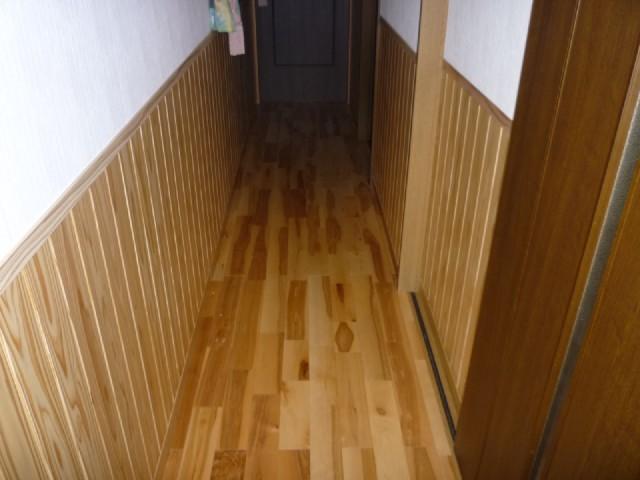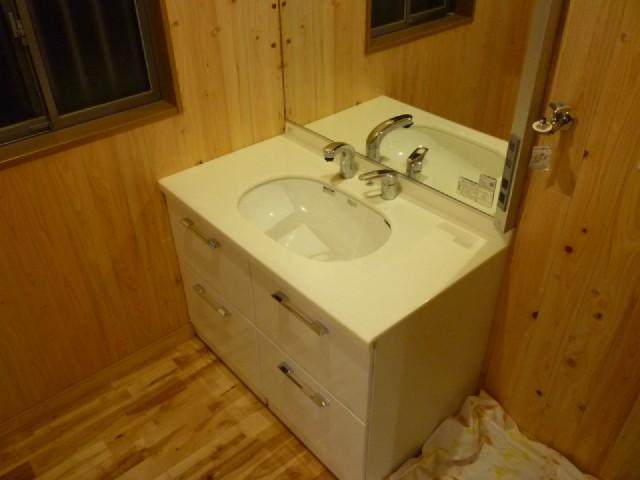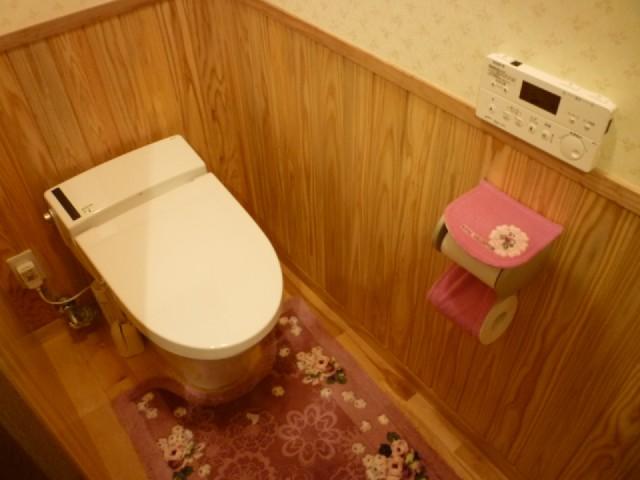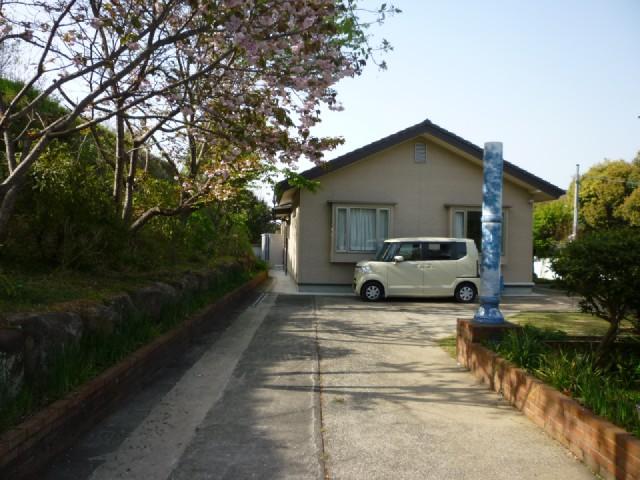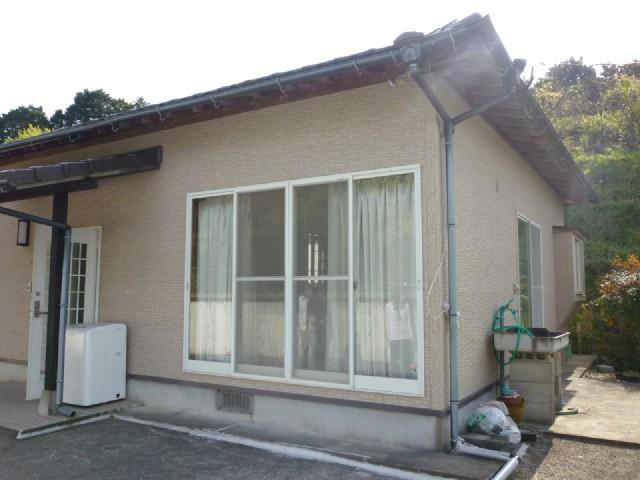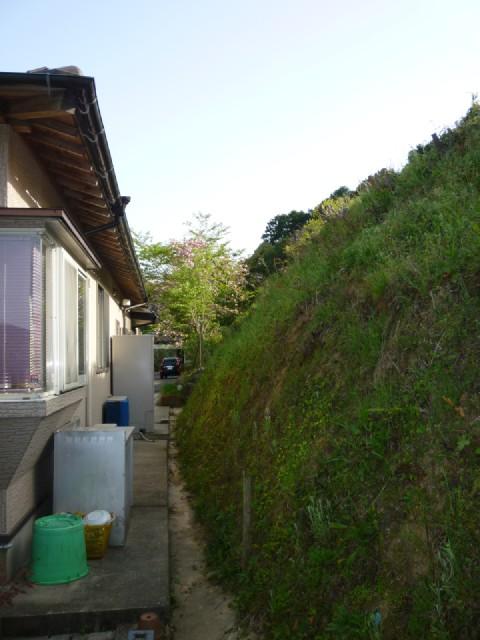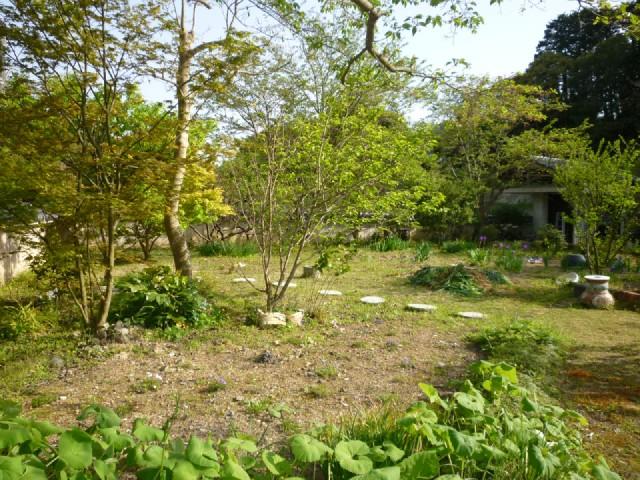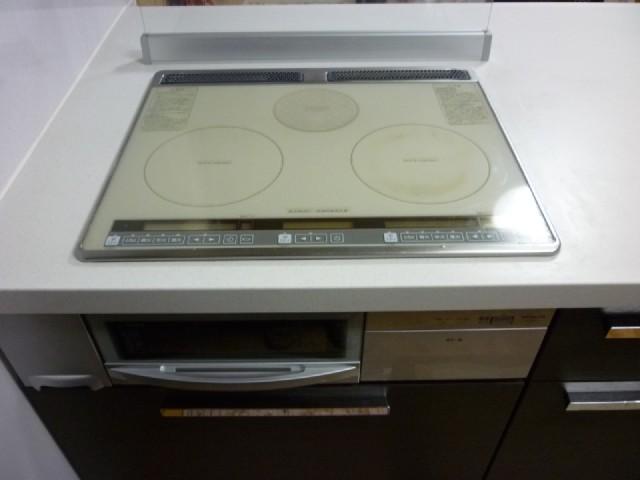|
|
Saga Nishimatsuura Arita
佐賀県西松浦郡有田町
|
|
JR Sasebo Line "Arita" walk 26 minutes
JR佐世保線「有田」歩26分
|
|
Water supply, Gutter, Electrical, Bus 1 tsubo or more, Warm water washing toilet seat, Bathroom Vanity, System kitchen, Counter Kitchen, IH cooking heater, Parking 3 cars and over, TV monitor interphone
上水道、側溝、電気、バス1坪以上、温水洗浄便座、洗髪洗面化粧台、システムキッチン、カウンターキッチン、IHクッキングヒーター、駐車場3台以上可、TVモニタ付インターホン
|
|
It is comfortably live one-story in the laid-back location!
のんびりしたロケーションでゆったり暮らせる平屋です!
|
Features pickup 特徴ピックアップ | | Parking three or more possible / Land more than 100 square meters / System kitchen / Yang per good / Siemens south road / A quiet residential area / Japanese-style room / Washbasin with shower / Face-to-face kitchen / Bathroom 1 tsubo or more / Warm water washing toilet seat / TV monitor interphone / IH cooking heater / All room 6 tatami mats or more 駐車3台以上可 /土地100坪以上 /システムキッチン /陽当り良好 /南側道路面す /閑静な住宅地 /和室 /シャワー付洗面台 /対面式キッチン /浴室1坪以上 /温水洗浄便座 /TVモニタ付インターホン /IHクッキングヒーター /全居室6畳以上 |
Price 価格 | | 24,800,000 yen 2480万円 |
Floor plan 間取り | | 5LDK 5LDK |
Units sold 販売戸数 | | 1 units 1戸 |
Land area 土地面積 | | 1218.17 sq m (368.49 tsubo) (Registration) 1218.17m2(368.49坪)(登記) |
Building area 建物面積 | | 142.43 sq m (43.08 square meters) 142.43m2(43.08坪) |
Driveway burden-road 私道負担・道路 | | Nothing, South 3.5m width 無、南3.5m幅 |
Completion date 完成時期(築年月) | | January 1996 1996年1月 |
Address 住所 | | Saga Nishimatsuura Arita Nanshan 佐賀県西松浦郡有田町南山 |
Traffic 交通 | | JR Sasebo Line "Arita" walk 26 minutes JR佐世保線「有田」歩26分
|
Related links 関連リンク | | [Related Sites of this company] 【この会社の関連サイト】 |
Person in charge 担当者より | | Rep Funatsu Takayuki 担当者船津 貴之 |
Contact お問い合せ先 | | (Ltd.) Station real estate western annular Shinyoung shop TEL: 0800-603-2609 [Toll free] mobile phone ・ Also available from PHS
Caller ID is not notified
Please contact the "saw SUUMO (Sumo)"
If it does not lead, If the real estate company (株)駅前不動産西部環状新栄店TEL:0800-603-2609【通話料無料】携帯電話・PHSからもご利用いただけます
発信者番号は通知されません
「SUUMO(スーモ)を見た」と問い合わせください
つながらない方、不動産会社の方は
|
Building coverage, floor area ratio 建ぺい率・容積率 | | 60% ・ 200% 60%・200% |
Time residents 入居時期 | | Consultation 相談 |
Land of the right form 土地の権利形態 | | Ownership 所有権 |
Structure and method of construction 構造・工法 | | Wooden 1 story 木造1階建 |
Overview and notices その他概要・特記事項 | | Contact: Funatsu Takayuki, Facilities: Public Water Supply, Parking: car space 担当者:船津 貴之、設備:公営水道、駐車場:カースペース |
Company profile 会社概要 | | <Mediation> Minister of Land, Infrastructure and Transport (2) No. 007725 (Ltd.) Station real estate western annular Shinyoung shop Yubinbango840-0859 Saga, Saga Prefecture Shinsakae west 2-7-41 <仲介>国土交通大臣(2)第007725号(株)駅前不動産西部環状新栄店〒840-0859 佐賀県佐賀市新栄西2-7-41 |
