Used Homes » Kyushu » Saga Prefecture » Saga
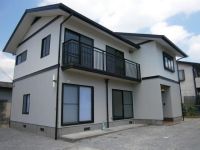 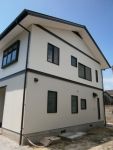
| | Saga, Saga Prefecture 佐賀県佐賀市 |
| JR Nagasaki Main Line "Saga" walk 43 minutes JR長崎本線「佐賀」歩43分 |
| House is a manufacturer-like housing ハウスメーカー様の住宅です |
Event information イベント情報 | | Local sales meetings (please visitors to direct local) schedule / January 11 (Saturday) ~ January 12 (Sunday) 現地販売会(直接現地へご来場ください)日程/1月11日(土曜日) ~ 1月12日(日曜日) | Price 価格 | | 19,980,000 yen 1998万円 | Floor plan 間取り | | 4LDK 4LDK | Units sold 販売戸数 | | 1 units 1戸 | Land area 土地面積 | | 307.96 sq m (registration) 307.96m2(登記) | Building area 建物面積 | | 153.94 sq m (registration) 153.94m2(登記) | Driveway burden-road 私道負担・道路 | | 33.61 sq m , Southwest 4m width 33.61m2、南西4m幅 | Completion date 完成時期(築年月) | | March 1989 1989年3月 | Address 住所 | | Saga, Saga Prefecture Takakisenishi 5 佐賀県佐賀市高木瀬西5 | Traffic 交通 | | JR Nagasaki Main Line "Saga" walk 43 minutes JR長崎本線「佐賀」歩43分
| Contact お問い合せ先 | | TEL: 0800-805-3951 [Toll free] mobile phone ・ Also available from PHS
Caller ID is not notified
Please contact the "saw SUUMO (Sumo)"
If it does not lead, If the real estate company TEL:0800-805-3951【通話料無料】携帯電話・PHSからもご利用いただけます
発信者番号は通知されません
「SUUMO(スーモ)を見た」と問い合わせください
つながらない方、不動産会社の方は
| Building coverage, floor area ratio 建ぺい率・容積率 | | 60% ・ 200% 60%・200% | Time residents 入居時期 | | Immediate available 即入居可 | Land of the right form 土地の権利形態 | | Ownership 所有権 | Structure and method of construction 構造・工法 | | Light-gauge steel 2-story 軽量鉄骨2階建 | Renovation リフォーム | | August interior renovation completed (Kitchen 2013 ・ bathroom ・ toilet), August 2013 exterior renovation completed (outer wall paint Parking leveling) 2013年8月内装リフォーム済(キッチン・浴室・トイレ)、2013年8月外装リフォーム済(外壁塗装 駐車場整地) | Use district 用途地域 | | Semi-industrial 準工業 | Other limitations その他制限事項 | | Driveway equity: 64 sq m × 1 / 4, 250 square m × 1 / 16, 3.98 sq m × 1 / 2 私道持分:64平方m×1/4、250平方m×1/16、3.98平方m×1/2 | Overview and notices その他概要・特記事項 | | Facilities: Public Water Supply, This sewage, Parking: car space 設備:公営水道、本下水、駐車場:カースペース | Company profile 会社概要 | | <Seller> Minister of Land, Infrastructure and Transport (4) No. 005475 No. Ltd. Kachitasu Saga shop Yubinbango849-0917 Saga, Saga Prefecture Takakise cho Oaza Nagase 1041 - 4 <売主>国土交通大臣(4)第005475号(株)カチタス佐賀店〒849-0917 佐賀県佐賀市高木瀬町大字長瀬1041ー4 |
Local appearance photo現地外観写真 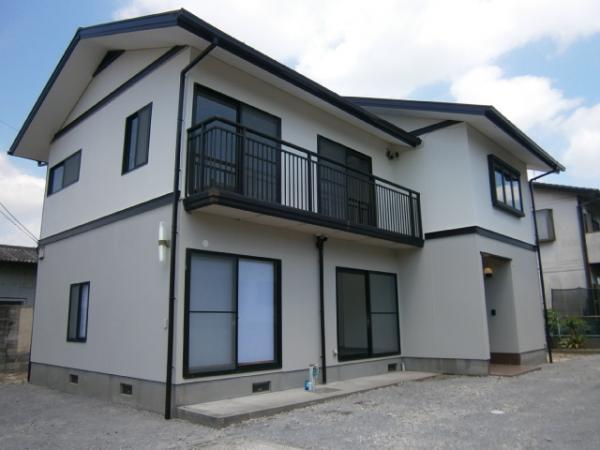 "Spread" and "clear" commitment. Living space that will cherish the time to spend with family
こだわりの「広がり」と「ゆとり」。家族と過ごす時間を大切にしてくれる住空間
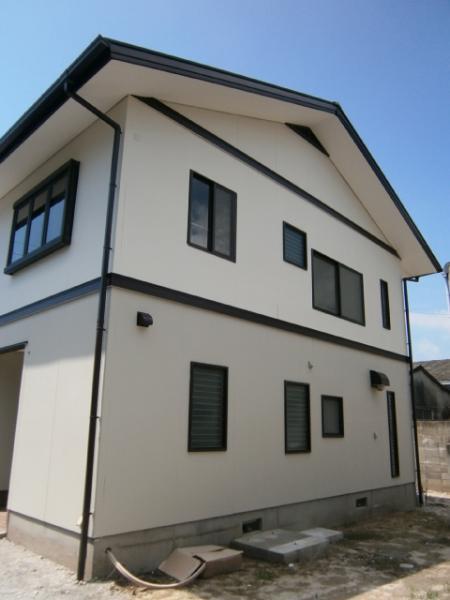 Fulfilling the surrounding environment and the quiet environment
充実した周辺環境と閑静な環境
Floor plan間取り図 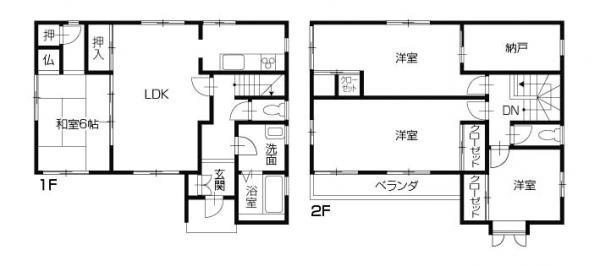 19,980,000 yen, 4LDK, Land area 307.96 sq m , Building area 153.94 sq m
1998万円、4LDK、土地面積307.96m2、建物面積153.94m2
Livingリビング 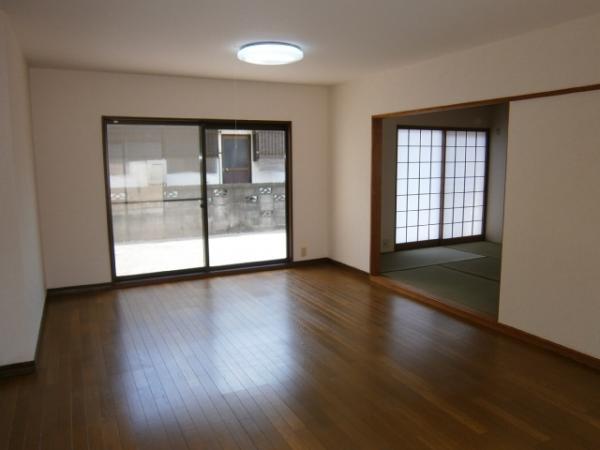 Equipment that make for more daily comfortable ・ Floor plan
毎日をもっと快適にしてくれる設備・間取り
Bathroom浴室 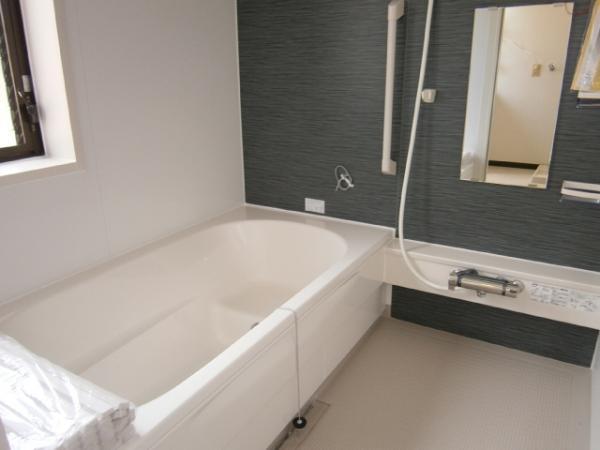 We propose to us to support the living ease of equipment!
暮らしやすさをサポートしてくれる設備をご提案します!
Kitchenキッチン 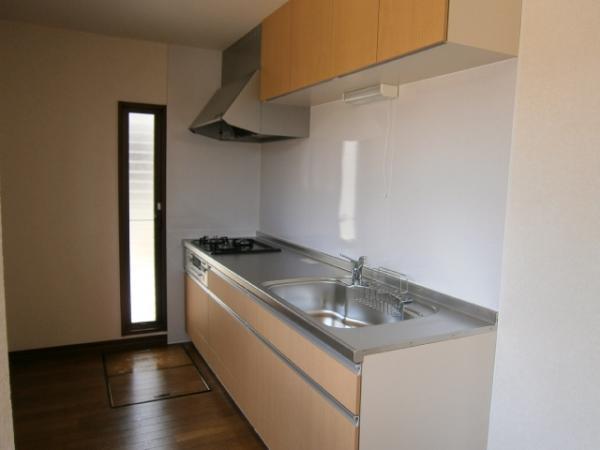 Busy housework also make for smooth system Kitchen
忙しい家事もスムーズにしてくれるシステムキッチン
Non-living roomリビング以外の居室 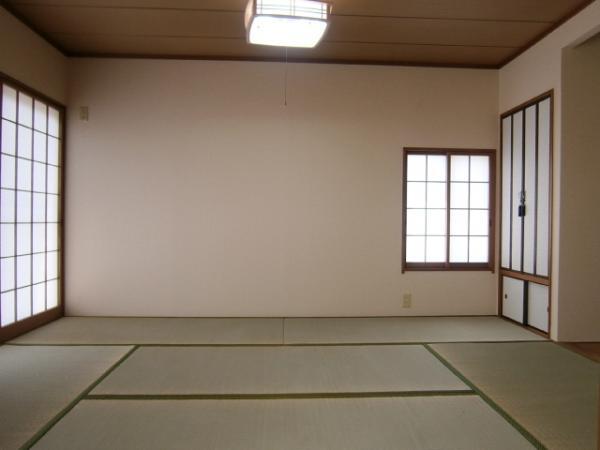 Japanese-style room has sort tatami mat
和室は畳表替えしています
Entrance玄関 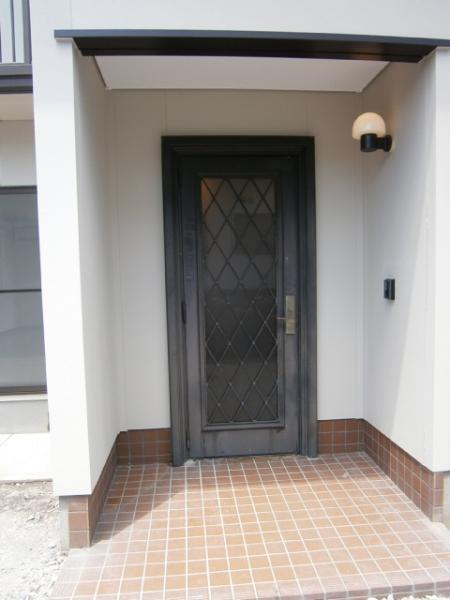 Solemn entrance
厳かな玄関
Receipt収納 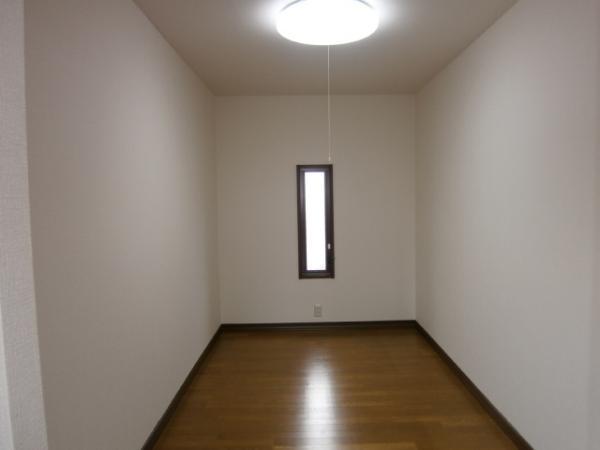 Since there is also closet for your peace of mind in any large luggage!
納戸もありますのでどんな大荷物でもご安心を!
Toiletトイレ 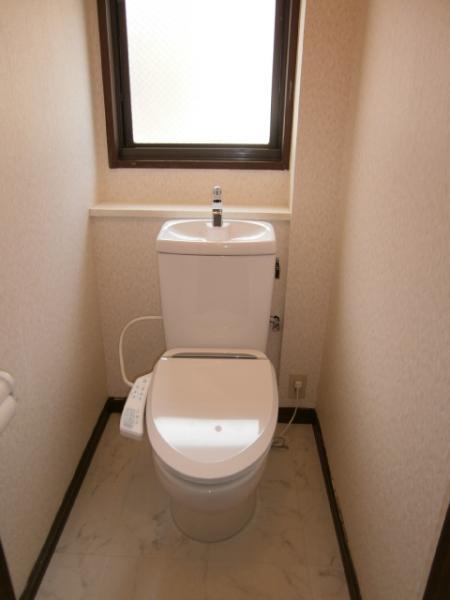 We crowded connect to sewage
下水に繋ぎこんでいます
Parking lot駐車場 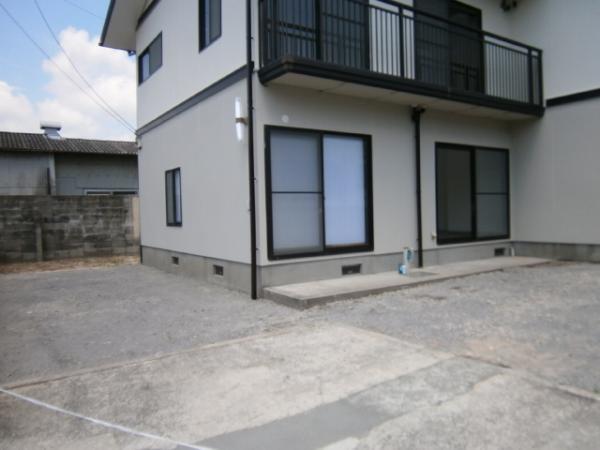 It has established a parking space in the crushed stone
砕石で駐車スペースを整えました
Other introspectionその他内観 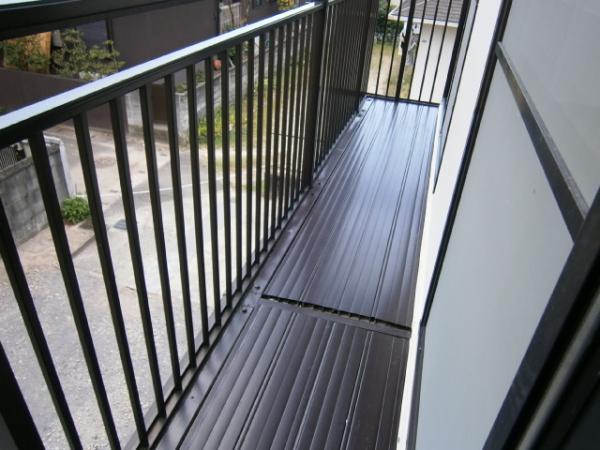 Veranda also has to clean
ベランダも綺麗にしています
Entrance玄関 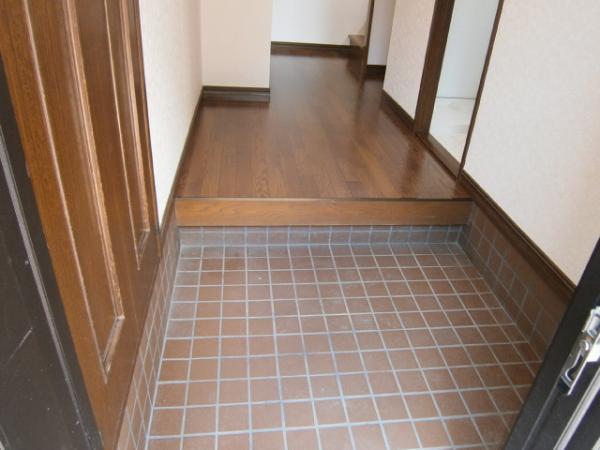 There is also a shoe box in the foyer
玄関にはシューズボックスもあります
Toiletトイレ 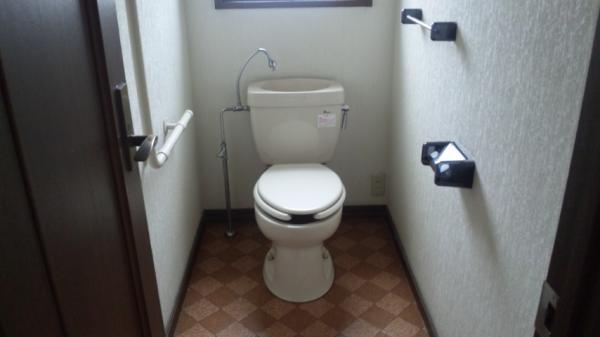 Also we have established a restroom on the second floor
2階にもお手洗いを設置しています
Other introspectionその他内観 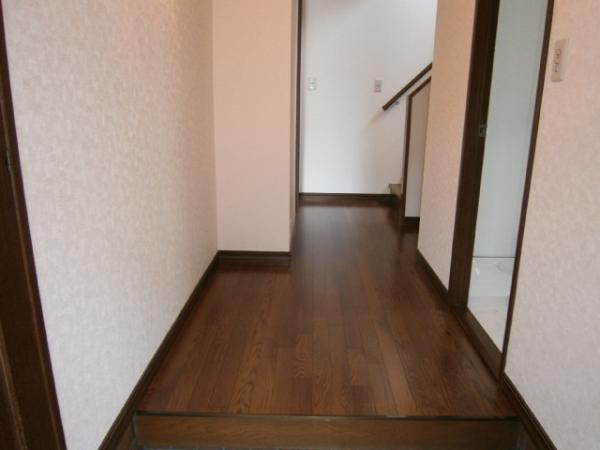 Entrance hall. Cross has re-covering
玄関ホール。クロスは張り替えています
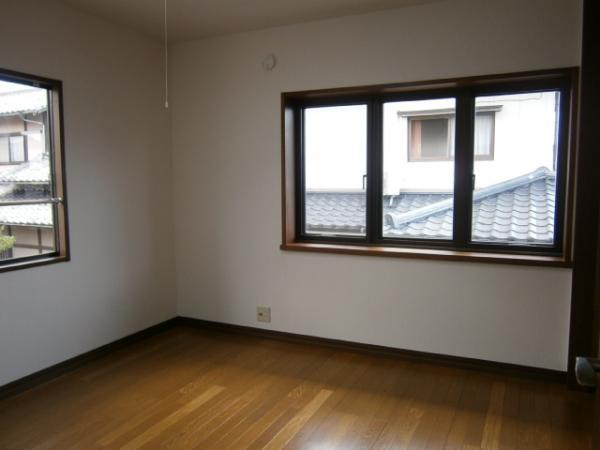 2 Kaiyoshitsu
2階洋室
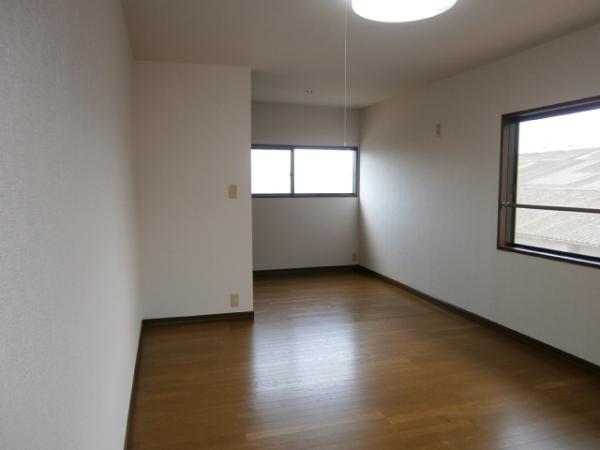 All rooms are with storage
全室収納付です
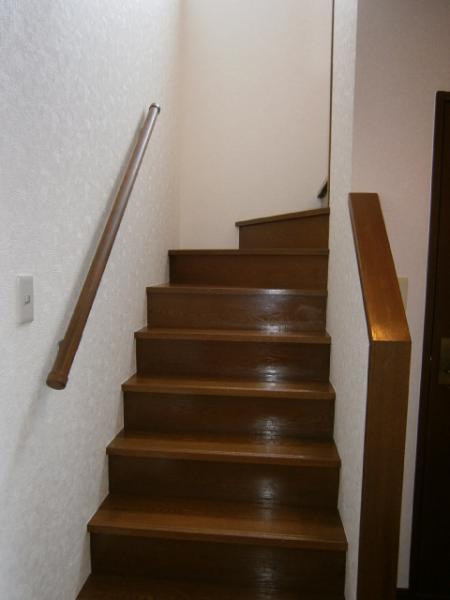 Staircase is equipped with handrail!
階段は手摺付です!
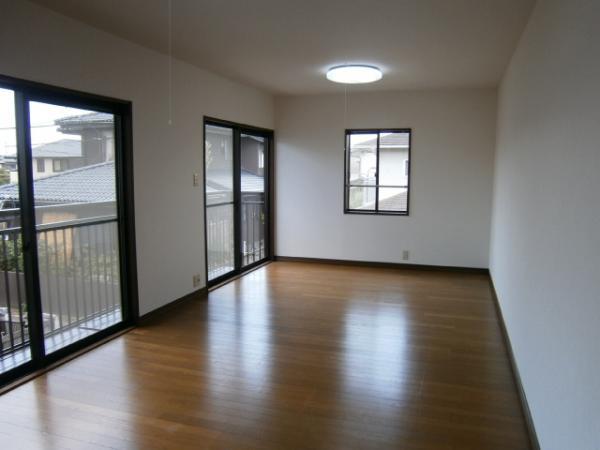 Second floor of the Western-style are spacious!
2階の洋室は広々としています!
Location
| 



















