Used Homes » Kyushu » Saga Prefecture » Tosu
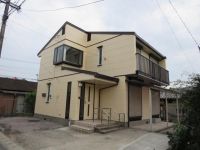 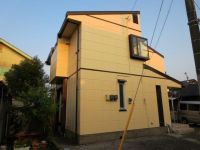
| | Saga Tosu 佐賀県鳥栖市 |
| JR Kagoshima Main Line "Hizen'asahi" walk 18 minutes JR鹿児島本線「肥前旭」歩18分 |
| The water around was firmly renovation. 水回りをしっかりリフォームしました。 |
Event information イベント情報 | | Local sales meetings (please visitors to direct local) schedule / January 11 (Saturday) ~ January 12 (Sunday) 現地販売会(直接現地へご来場ください)日程/1月11日(土曜日) ~ 1月12日(日曜日) | Price 価格 | | 12.8 million yen 1280万円 | Floor plan 間取り | | 4LDK 4LDK | Units sold 販売戸数 | | 1 units 1戸 | Land area 土地面積 | | 143.65 sq m (registration) 143.65m2(登記) | Building area 建物面積 | | 107.77 sq m (registration) 107.77m2(登記) | Driveway burden-road 私道負担・道路 | | Nothing, West 4m width 無、西4m幅 | Completion date 完成時期(築年月) | | February 1984 1984年2月 | Address 住所 | | Saga Tosu Murata-cho 佐賀県鳥栖市村田町 | Traffic 交通 | | JR Kagoshima Main Line "Hizen'asahi" walk 18 minutes JR鹿児島本線「肥前旭」歩18分
| Related links 関連リンク | | [Related Sites of this company] 【この会社の関連サイト】 | Contact お問い合せ先 | | TEL: 0800-805-3951 [Toll free] mobile phone ・ Also available from PHS
Caller ID is not notified
Please contact the "saw SUUMO (Sumo)"
If it does not lead, If the real estate company TEL:0800-805-3951【通話料無料】携帯電話・PHSからもご利用いただけます
発信者番号は通知されません
「SUUMO(スーモ)を見た」と問い合わせください
つながらない方、不動産会社の方は
| Building coverage, floor area ratio 建ぺい率・容積率 | | 60% ・ 200% 60%・200% | Time residents 入居時期 | | Immediate available 即入居可 | Land of the right form 土地の権利形態 | | Ownership 所有権 | Structure and method of construction 構造・工法 | | Light-gauge steel 2-story 軽量鉄骨2階建 | Renovation リフォーム | | October 2013 interior renovation completed (kitchen ・ toilet ・ wall ・ floor), October 2013 exterior renovation completed (outer wall ・ Roof Coatings) 2013年10月内装リフォーム済(キッチン・トイレ・壁・床)、2013年10月外装リフォーム済(外壁・屋根塗装) | Use district 用途地域 | | One dwelling 1種住居 | Other limitations その他制限事項 | | 3-minute walk from the bus stop, "Murata" バス停「村田」より徒歩3分 | Overview and notices その他概要・特記事項 | | Facilities: Public Water Supply, This sewage, Parking: car space 設備:公営水道、本下水、駐車場:カースペース | Company profile 会社概要 | | <Seller> Minister of Land, Infrastructure and Transport (4) No. 005475 No. Ltd. Kachitasu Saga shop Yubinbango849-0917 Saga, Saga Prefecture Takakise cho Oaza Nagase 1041 - 4 <売主>国土交通大臣(4)第005475号(株)カチタス佐賀店〒849-0917 佐賀県佐賀市高木瀬町大字長瀬1041ー4 |
Local appearance photo現地外観写真 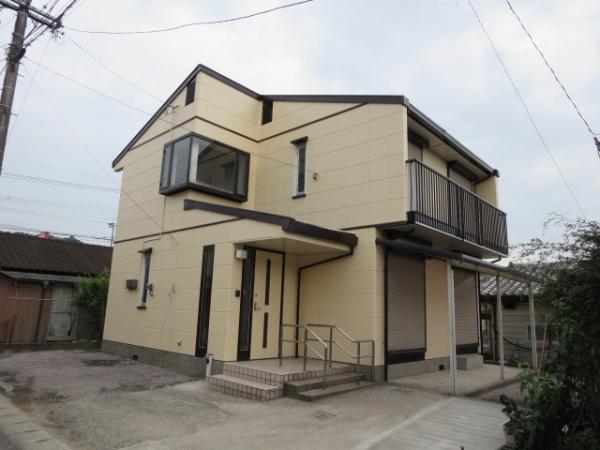 Interior ・ It is a charming house that elaborate in appearance
室内・外観に 趣向を凝らした魅力的な住宅です
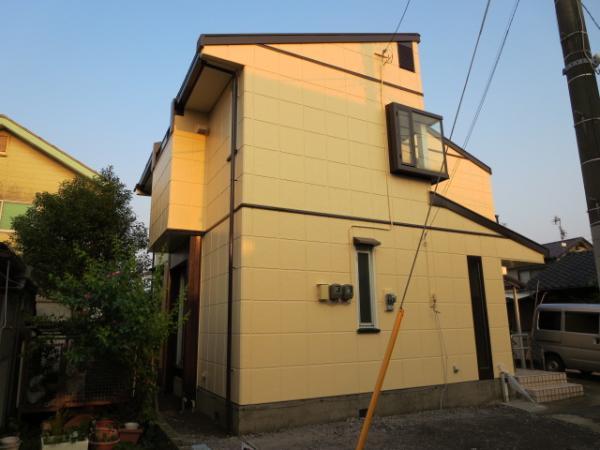 A sophisticated exterior design, please enjoy
洗練された外観デザインを,お楽しみください
Floor plan間取り図 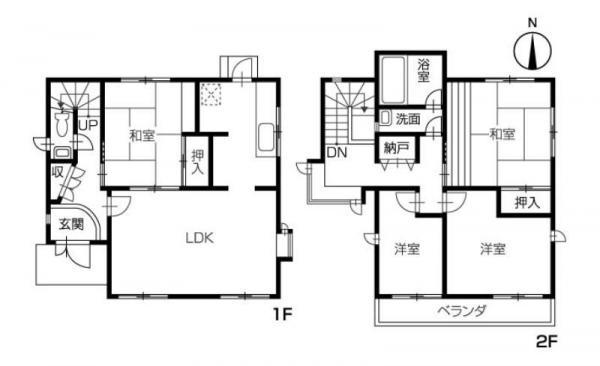 12.8 million yen, 4LDK, Land area 143.65 sq m , Building area 107.77 sq m
1280万円、4LDK、土地面積143.65m2、建物面積107.77m2
Livingリビング 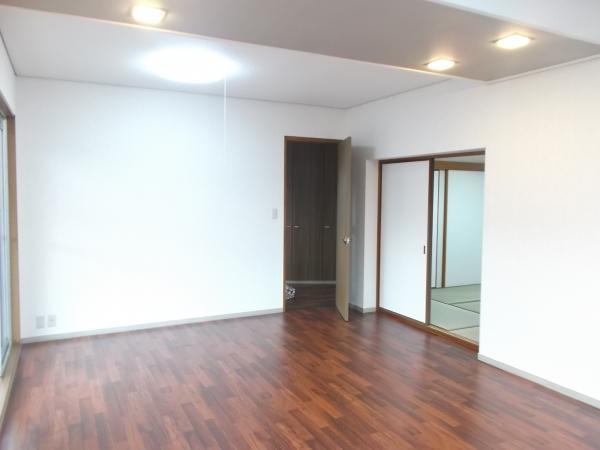 The room is chic and stylish atmosphere
室内はシックでおしゃれな雰囲気
Bathroom浴室 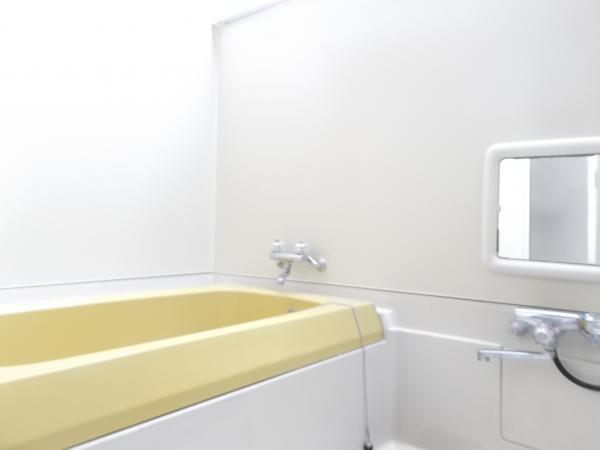 Equipment is packed that will moisturize
潤いを与えてくれる設備が満載
Kitchenキッチン 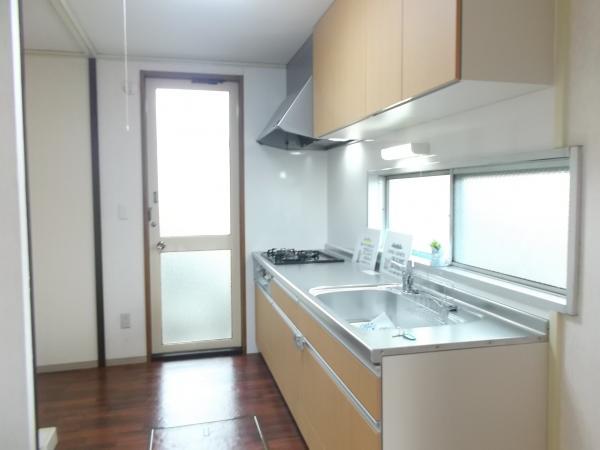 Functional system Kitchen
機能的なシステムキッチン
Entrance玄関 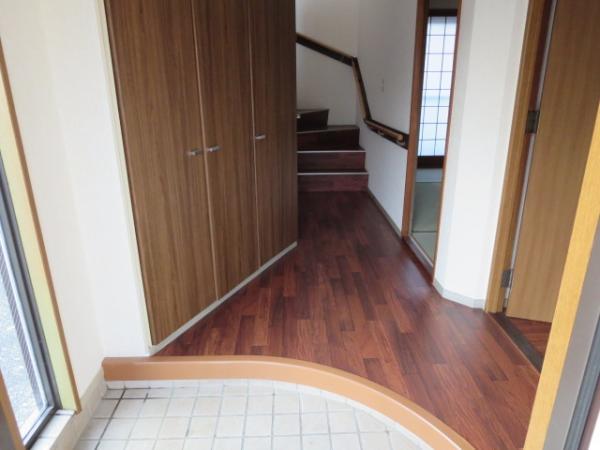 Entrance also of course have been cleaned
玄関も勿論クリーニング済み
Wash basin, toilet洗面台・洗面所 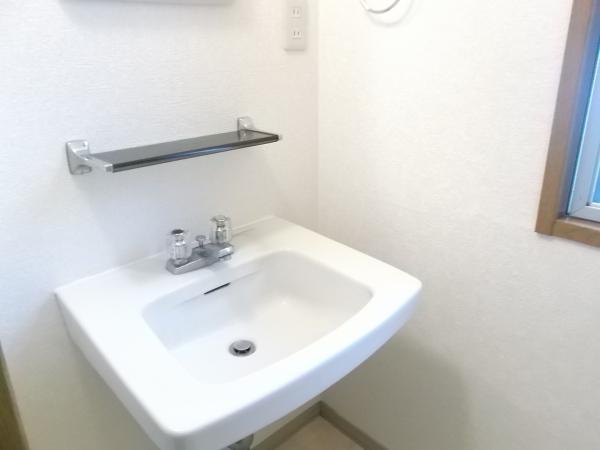 We sewage connection
下水接続しています
Toiletトイレ 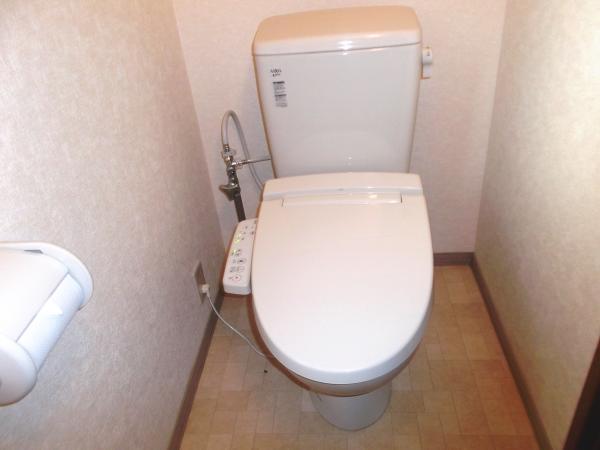 We firmly renovation around water
水周りをしっかりリフォームしています
Parking lot駐車場 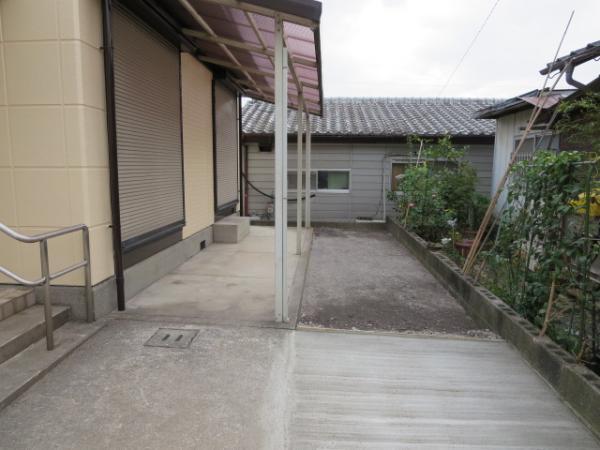 We spread the parking space!
駐車スペースを広げました!
Balconyバルコニー 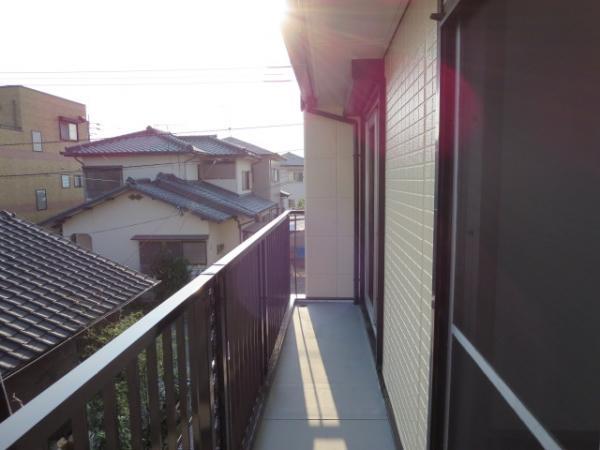 The view from the balcony is also recommended!
バルコニーからの眺めもお勧めです!
Other introspectionその他内観 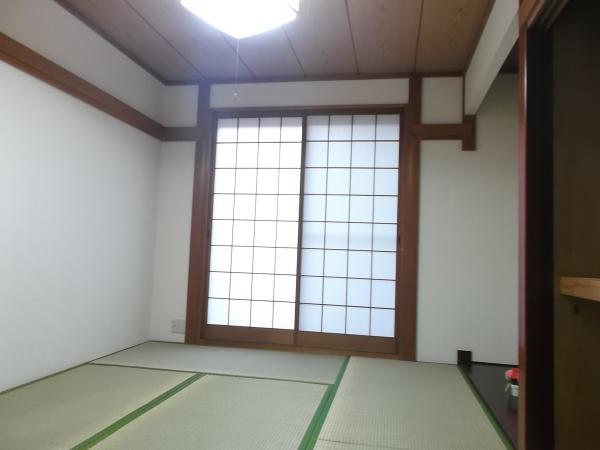 There is also a Japanese-style room on the second floor. Tatami gave a Omotegae!
2階にも和室有ります。畳は表替えを行いました!
Same specifications photos (living)同仕様写真(リビング) 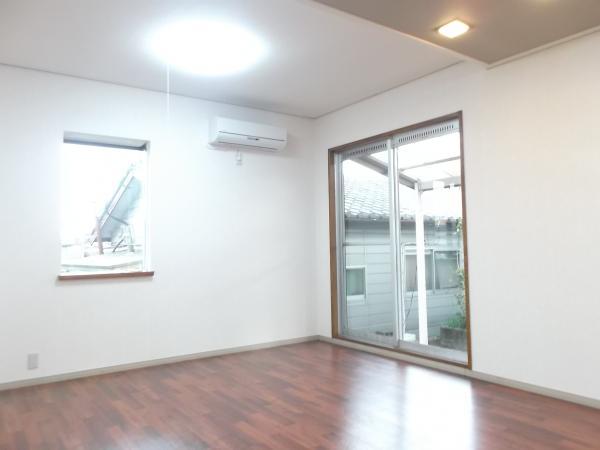 It is the same used-like photo of living
リビングの同使様写真です
Entrance玄関 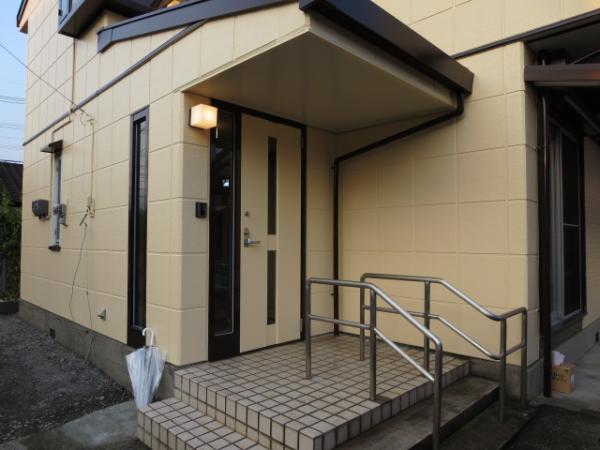 Entrance to come to call the visitor
お客さんを呼びたくなる玄関
Wash basin, toilet洗面台・洗面所 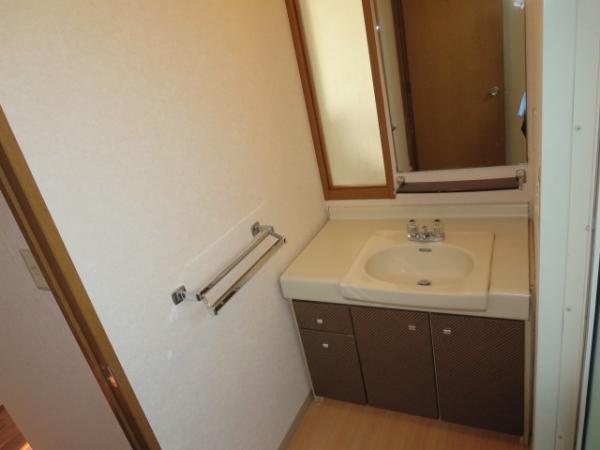 Classic wash basin
クラシックな洗面台
Other introspectionその他内観 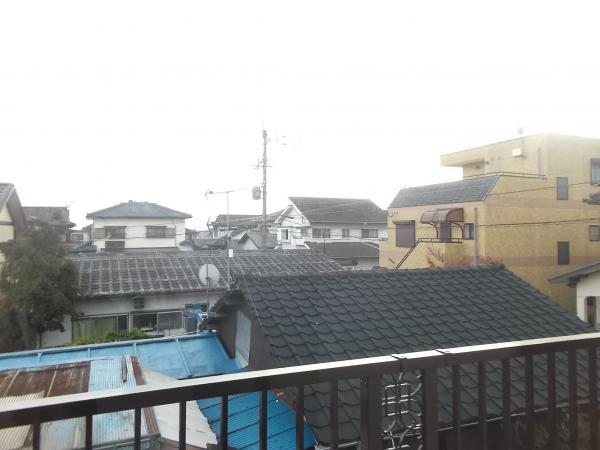 Convenience of a good location
利便性の良い立地です
Same specifications photos (living)同仕様写真(リビング) 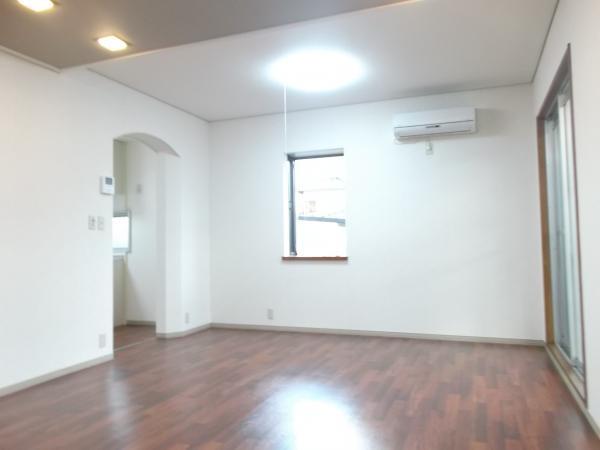 It has air conditioning installation!
エアコン設置しています!
Other introspectionその他内観 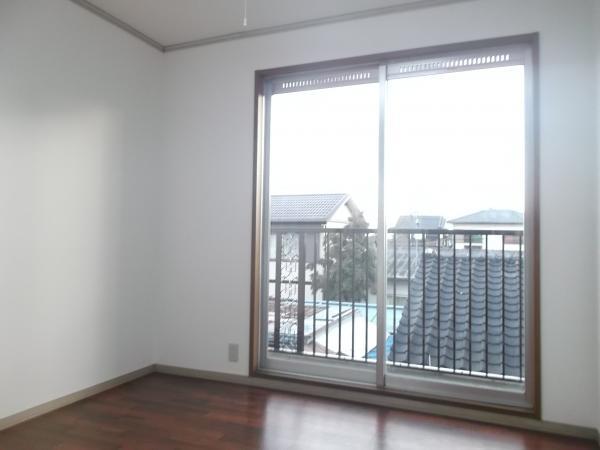 Second floor of the room none is good view
2階のお部屋はどれも良い眺めです
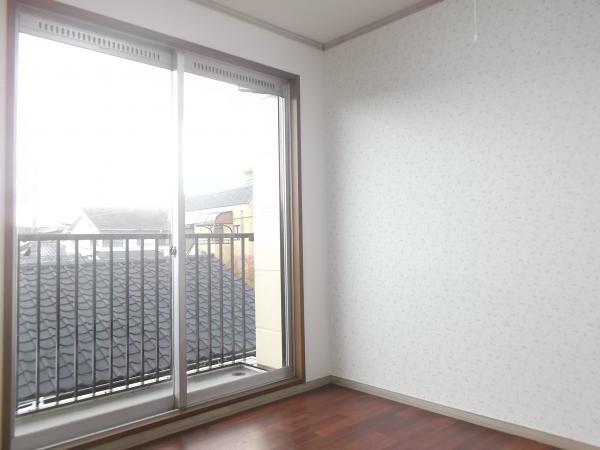 Second floor Western-style room
2階洋間
Location
| 



















