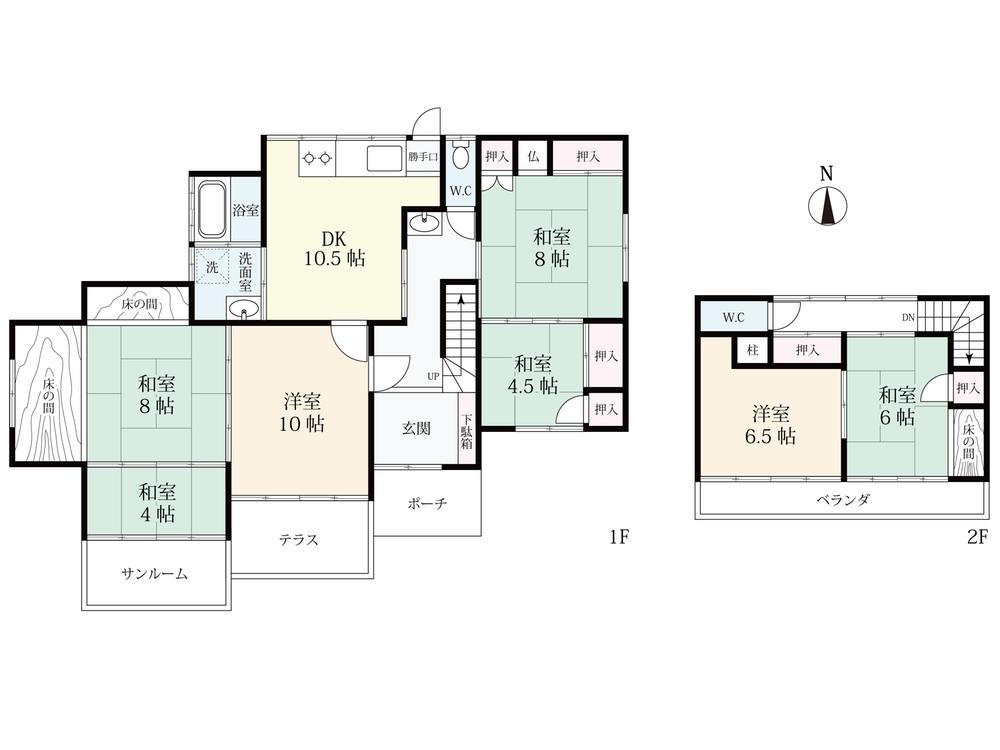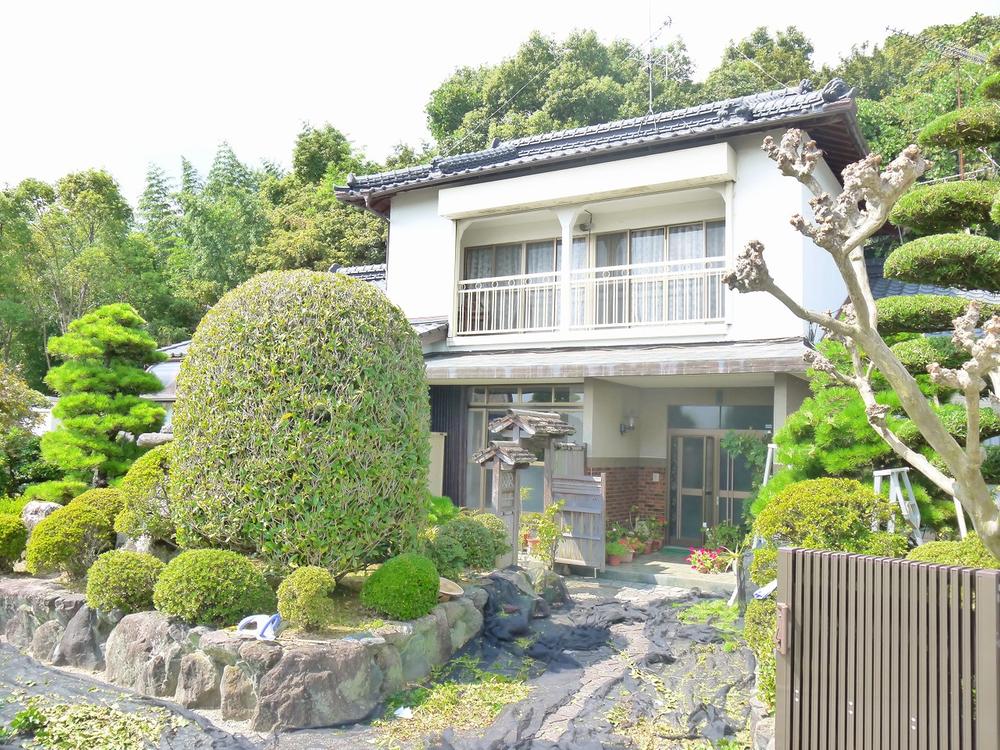|
|
Saga Tosu
佐賀県鳥栖市
|
|
JR Nagasaki Main Line "Hizen foot" walk 25 minutes
JR長崎本線「肥前麓」歩25分
|
|
Parking three or more possible, Land more than 100 square meters, Facing south, Yang per good, A quiet residential areaese-style room, Garden more than 10 square meters, Shutter garage, Toilet 2 places, 2-story, Good view
駐車3台以上可、土地100坪以上、南向き、陽当り良好、閑静な住宅地、和室、庭10坪以上、シャッター車庫、トイレ2ヶ所、2階建、眺望良好
|
|
A must-see is the garden of pure Japanese-style landscaped! ! 7DK recommended for large family! ! Walk to the supermarket 14 minutes! ! Walk from Asahi Elementary School 20 minutes! !
手入れの行き届いた純和風のお庭は必見!!大家族にオススメの7DK!!スーパーまで徒歩14分!!旭小学校まで徒歩20分!!
|
Features pickup 特徴ピックアップ | | Parking three or more possible / Land more than 100 square meters / Facing south / Yang per good / A quiet residential area / Japanese-style room / Garden more than 10 square meters / Shutter - garage / Toilet 2 places / 2-story / Good view 駐車3台以上可 /土地100坪以上 /南向き /陽当り良好 /閑静な住宅地 /和室 /庭10坪以上 /シャッタ-車庫 /トイレ2ヶ所 /2階建 /眺望良好 |
Price 価格 | | 16 million yen 1600万円 |
Floor plan 間取り | | 7DK 7DK |
Units sold 販売戸数 | | 1 units 1戸 |
Land area 土地面積 | | 685 sq m (registration) 685m2(登記) |
Building area 建物面積 | | 145.74 sq m (registration) 145.74m2(登記) |
Driveway burden-road 私道負担・道路 | | Nothing, East 4m width (contact the road width 21m) 無、東4m幅(接道幅21m) |
Completion date 完成時期(築年月) | | September 1976 1976年9月 |
Address 住所 | | Saga Tosu Nishijin-cho 佐賀県鳥栖市西新町 |
Traffic 交通 | | JR Nagasaki Main Line "Hizen foot" walk 25 minutes JR長崎本線「肥前麓」歩25分
|
Person in charge 担当者より | | [Regarding this property.] Location details, Please feel free to contact us guidance hope etc.! ! 【この物件について】詳しい場所、案内希望等お気軽にお問合せください!! |
Contact お問い合せ先 | | TEL: 0942-87-5554 Please inquire as "saw SUUMO (Sumo)" TEL:0942-87-5554「SUUMO(スーモ)を見た」と問い合わせください |
Building coverage, floor area ratio 建ぺい率・容積率 | | 60% ・ 200% 60%・200% |
Time residents 入居時期 | | Three months after the contract 契約後3ヶ月 |
Land of the right form 土地の権利形態 | | Ownership 所有権 |
Structure and method of construction 構造・工法 | | Wooden 2-story 木造2階建 |
Use district 用途地域 | | Semi-industrial 準工業 |
Overview and notices その他概要・特記事項 | | Facilities: Well, This sewage, Parking: car space 設備:井戸、本下水、駐車場:カースペース |
Company profile 会社概要 | | <Mediation> Saga Governor (3) No. 002146 (Ltd.) My Home Information Real Estate Tosu branch Yubinbango841-0061 Saga Tosu roar cho 1807-4 <仲介>佐賀県知事(3)第002146号(株)マイホーム情報不動産鳥栖支店〒841-0061 佐賀県鳥栖市轟木町1807-4 |



