Used Homes » Kyushu » Saga Prefecture » Tosu
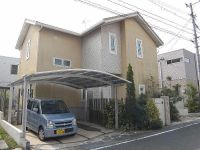 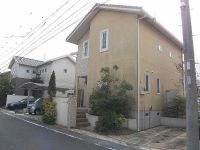
| | Saga Tosu 佐賀県鳥栖市 |
| JR Kagoshima Main Line "Hizen'asahi" walk 10 minutes JR鹿児島本線「肥前旭」歩10分 |
| ◆ It is earthquake-proof house of Sekisui House construction. ◆ It is one house in the security Town. ◆ It is with solar power system. ◆積水ハウス施工の耐震性住宅です。◆セキュリティタウン内の一軒です。◆太陽光発電システム付きです。 |
| Solar power system, All-electric, Seismic fit, Parking three or more possible, Land 50 square meters or more, Zenshitsuminami direction, Immediate Available, Facing south, System kitchen, Bathroom Dryer, All room storage, A quiet residential area, LDK15 tatami mats or more, Or more before road 6mese-style room, Face-to-face kitchen, Barrier-free, Toilet 2 places, 2-story, Warm water washing toilet seat, Nantei, The window in the bathroom, TV monitor interphone, IH cooking heater, Dish washing dryer, Walk-in closet 太陽光発電システム、オール電化、耐震適合、駐車3台以上可、土地50坪以上、全室南向き、即入居可、南向き、システムキッチン、浴室乾燥機、全居室収納、閑静な住宅地、LDK15畳以上、前道6m以上、和室、対面式キッチン、バリアフリー、トイレ2ヶ所、2階建、温水洗浄便座、南庭、浴室に窓、TVモニタ付インターホン、IHクッキングヒーター、食器洗乾燥機、ウォークインクロゼット |
Features pickup 特徴ピックアップ | | Solar power system / Seismic fit / Parking three or more possible / Immediate Available / Land 50 square meters or more / Facing south / System kitchen / Bathroom Dryer / All room storage / A quiet residential area / LDK15 tatami mats or more / Or more before road 6m / Japanese-style room / Face-to-face kitchen / Barrier-free / Toilet 2 places / 2-story / Zenshitsuminami direction / Warm water washing toilet seat / Nantei / The window in the bathroom / TV monitor interphone / IH cooking heater / Dish washing dryer / Walk-in closet / All-electric 太陽光発電システム /耐震適合 /駐車3台以上可 /即入居可 /土地50坪以上 /南向き /システムキッチン /浴室乾燥機 /全居室収納 /閑静な住宅地 /LDK15畳以上 /前道6m以上 /和室 /対面式キッチン /バリアフリー /トイレ2ヶ所 /2階建 /全室南向き /温水洗浄便座 /南庭 /浴室に窓 /TVモニタ付インターホン /IHクッキングヒーター /食器洗乾燥機 /ウォークインクロゼット /オール電化 | Price 価格 | | 28.8 million yen 2880万円 | Floor plan 間取り | | 4LDK + S (storeroom) 4LDK+S(納戸) | Units sold 販売戸数 | | 1 units 1戸 | Land area 土地面積 | | 225.79 sq m (68.30 tsubo) (Registration) 225.79m2(68.30坪)(登記) | Building area 建物面積 | | 126.85 sq m (38.37 tsubo) (Registration) 126.85m2(38.37坪)(登記) | Driveway burden-road 私道負担・道路 | | Nothing, North 6m width (contact the road width 13.8m) 無、北6m幅(接道幅13.8m) | Completion date 完成時期(築年月) | | December 2005 2005年12月 | Address 住所 | | Saga Tosu Asahi Shinmachi 佐賀県鳥栖市あさひ新町 | Traffic 交通 | | JR Kagoshima Main Line "Hizen'asahi" walk 10 minutes JR鹿児島本線「肥前旭」歩10分
| Related links 関連リンク | | [Related Sites of this company] 【この会社の関連サイト】 | Person in charge 担当者より | | Person in charge of real-estate and building Maiya Kenji Age: 40 Daigyokai experience: In 20 years of home business 20 years of experience, Your will dream realized. 担当者宅建米谷 賢二年齢:40代業界経験:20年住宅営業20年の経験で、あなたの夢実現します。 | Contact お問い合せ先 | | TEL: 0800-603-9470 [Toll free] mobile phone ・ Also available from PHS
Caller ID is not notified
Please contact the "saw SUUMO (Sumo)"
If it does not lead, If the real estate company TEL:0800-603-9470【通話料無料】携帯電話・PHSからもご利用いただけます
発信者番号は通知されません
「SUUMO(スーモ)を見た」と問い合わせください
つながらない方、不動産会社の方は
| Building coverage, floor area ratio 建ぺい率・容積率 | | 60% ・ 200% 60%・200% | Time residents 入居時期 | | Immediate available 即入居可 | Land of the right form 土地の権利形態 | | Ownership 所有権 | Structure and method of construction 構造・工法 | | Light-gauge steel 2-story 軽量鉄骨2階建 | Construction 施工 | | Sekisui House, Ltd. 積水ハウス | Use district 用途地域 | | One middle and high 1種中高 | Overview and notices その他概要・特記事項 | | Contact: Maiya Kenji, Facilities: Public Water Supply, This sewage, All-electric, Parking: car space 担当者:米谷 賢二、設備:公営水道、本下水、オール電化、駐車場:カースペース | Company profile 会社概要 | | <Mediation> Governor of Fukuoka Prefecture (1) the first 016,343 No. more Station Real Estate Co., Ltd. Yubinbango839-0809 Fukuoka Prefecture Kurume Higashiaikawa 2-3-13 <仲介>福岡県知事(1)第016343号もっと駅前不動産(株)〒839-0809 福岡県久留米市東合川2-3-13 |
Local appearance photo現地外観写真 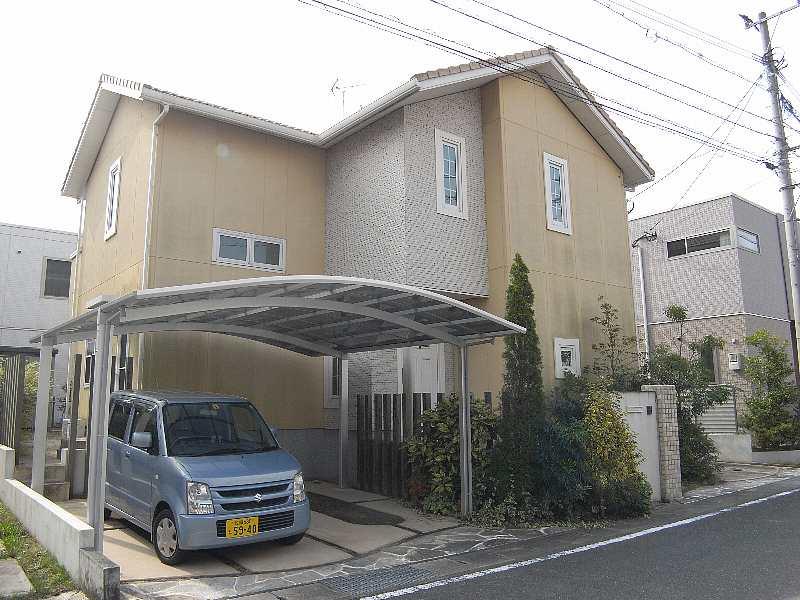 Local (11 May 2013) Shooting
現地(2013年11月)撮影
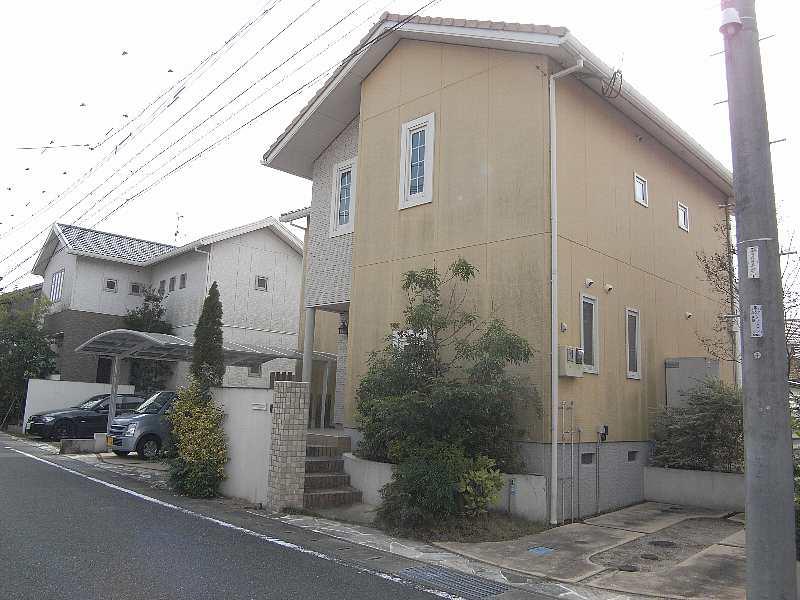 Local (11 May 2013) Shooting
現地(2013年11月)撮影
Floor plan間取り図 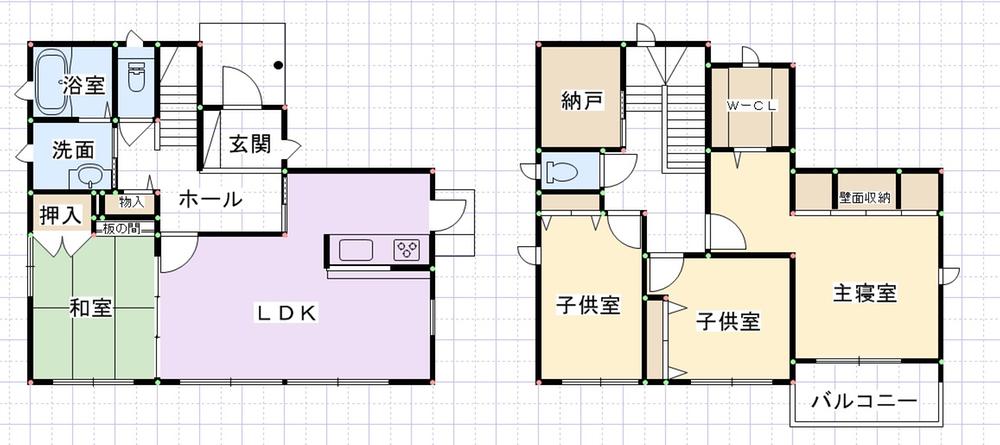 28.8 million yen, 4LDK + S (storeroom), Land area 225.79 sq m , Building area 126.85 sq m
2880万円、4LDK+S(納戸)、土地面積225.79m2、建物面積126.85m2
Livingリビング 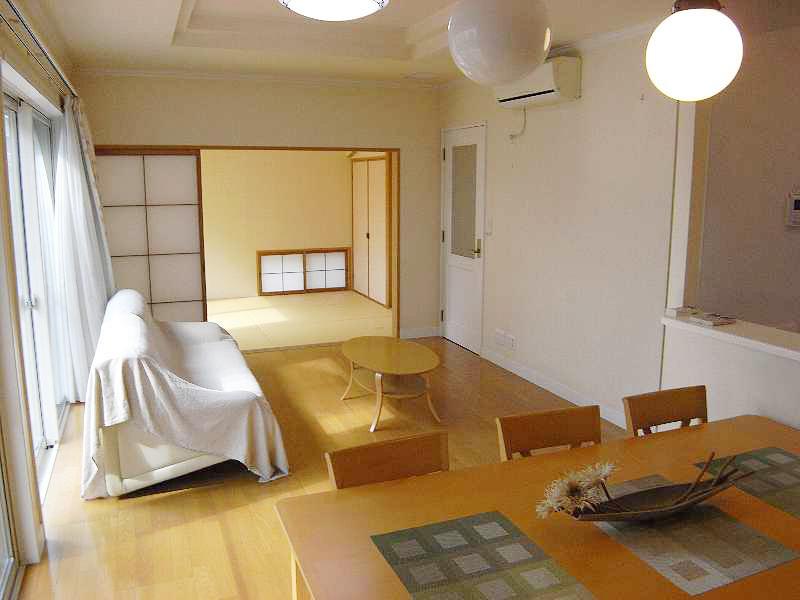 Indoor (11 May 2013) Shooting
室内(2013年11月)撮影
Bathroom浴室 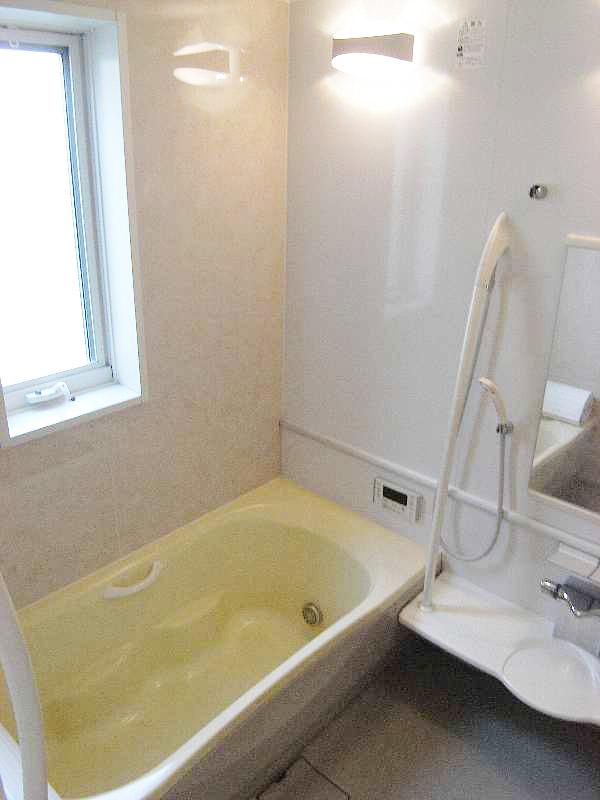 Indoor (11 May 2013) Shooting
室内(2013年11月)撮影
Kitchenキッチン 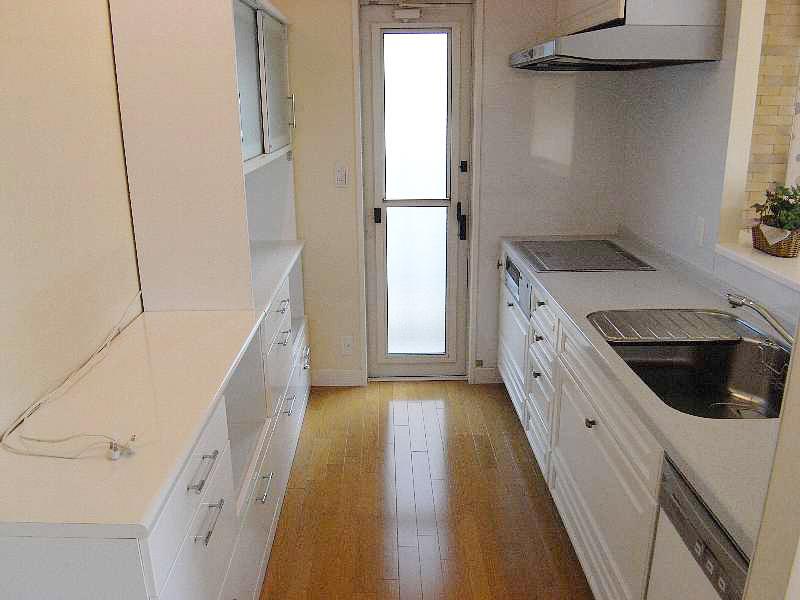 Indoor (11 May 2013) Shooting
室内(2013年11月)撮影
Non-living roomリビング以外の居室 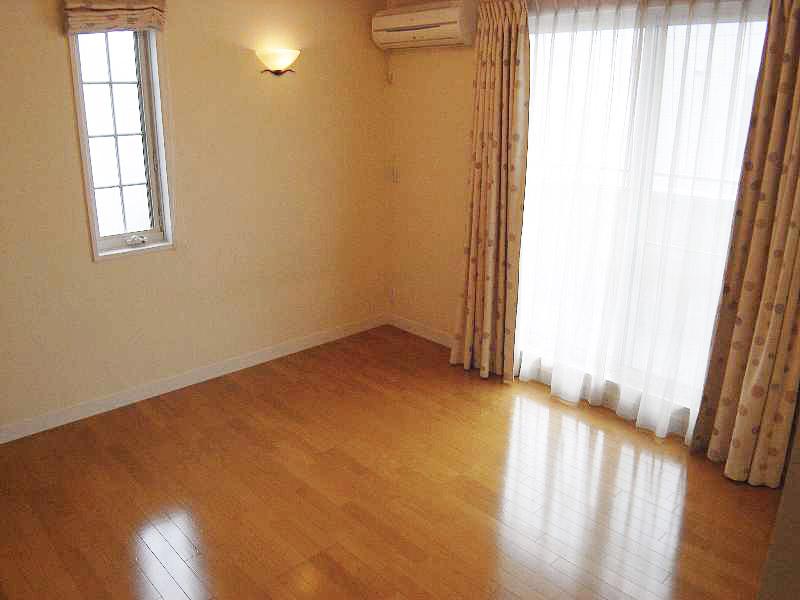 Indoor (11 May 2013) Shooting
室内(2013年11月)撮影
Entrance玄関 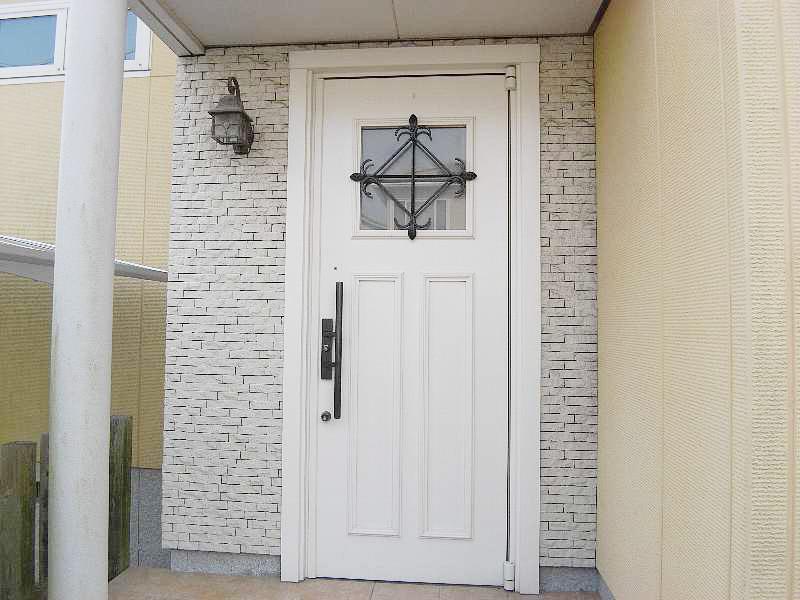 Entrance door (November 2013) Shooting
玄関ドア (2013年11月)撮影
Wash basin, toilet洗面台・洗面所 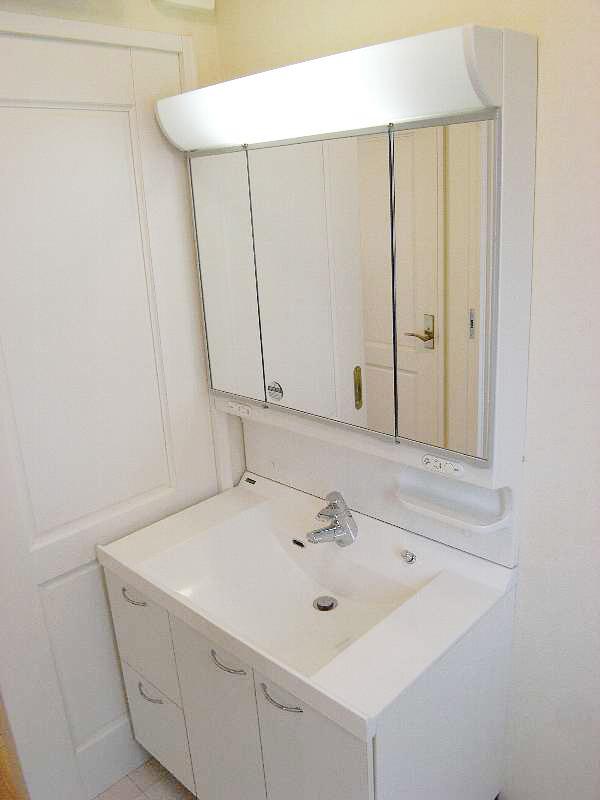 Indoor (11 May 2013) Shooting
室内(2013年11月)撮影
Receipt収納 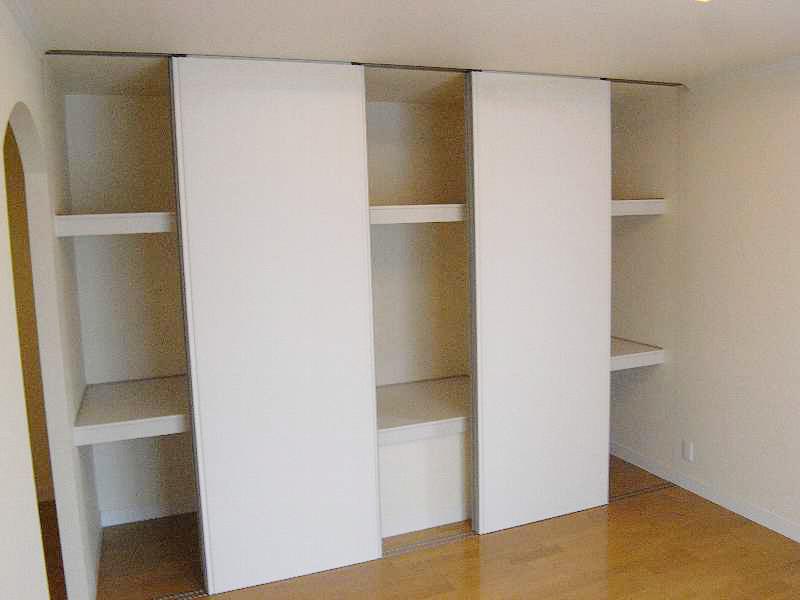 Bedroom Wall store (November 2013) Shooting
寝室 壁面収納(2013年11月)撮影
Toiletトイレ 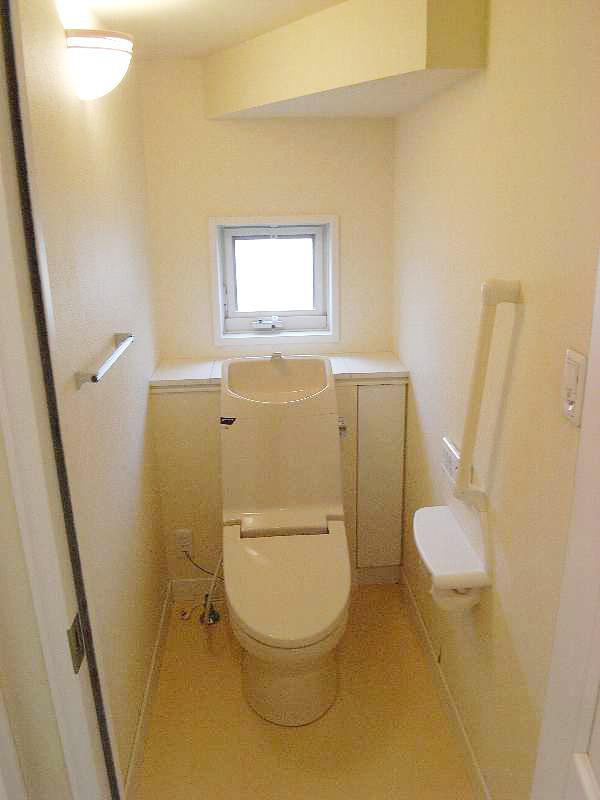 Indoor (11 May 2013) Shooting
室内(2013年11月)撮影
Garden庭 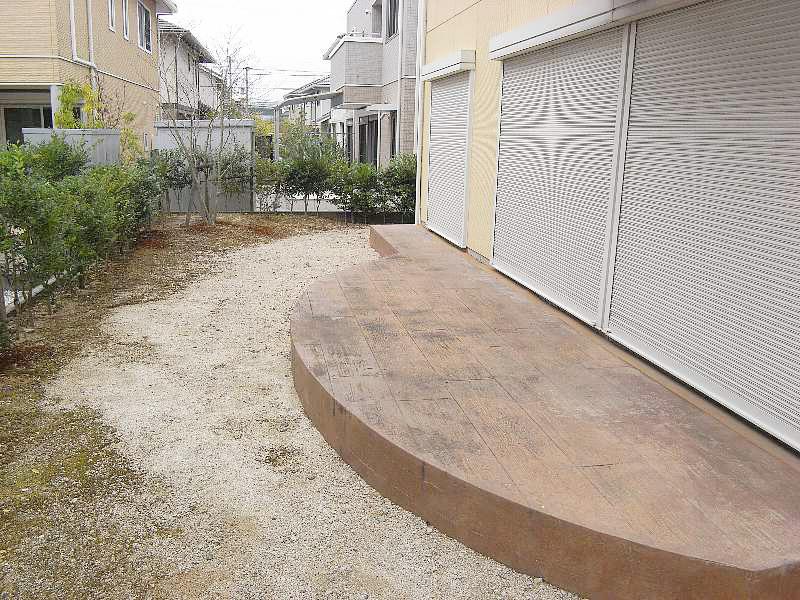 Local (11 May 2013) Shooting
現地(2013年11月)撮影
Balconyバルコニー 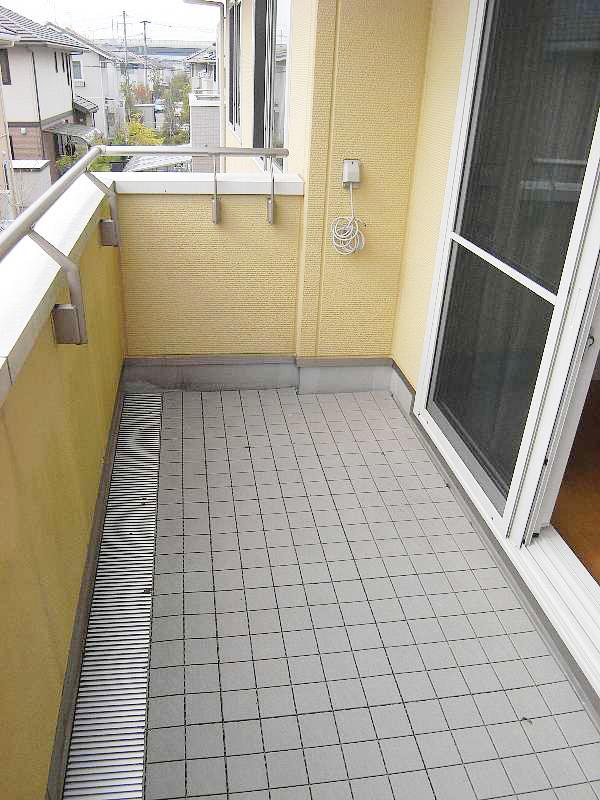 Local (11 May 2013) Shooting
現地(2013年11月)撮影
Livingリビング 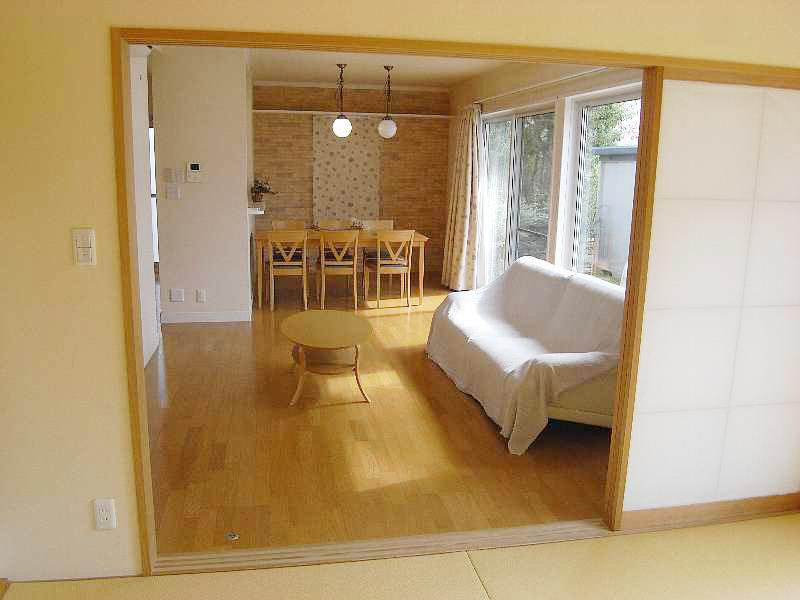 Living view from Japanese-style room (11 May 2013) Shooting
和室からリビングの眺め(2013年11月)撮影
Non-living roomリビング以外の居室 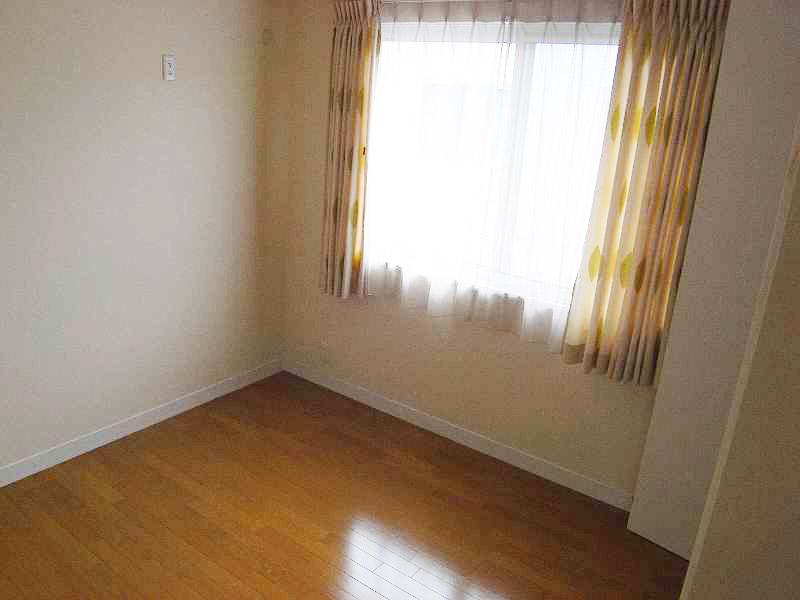 Western style room (November 2013) Shooting
洋室 (2013年11月)撮影
Entrance玄関 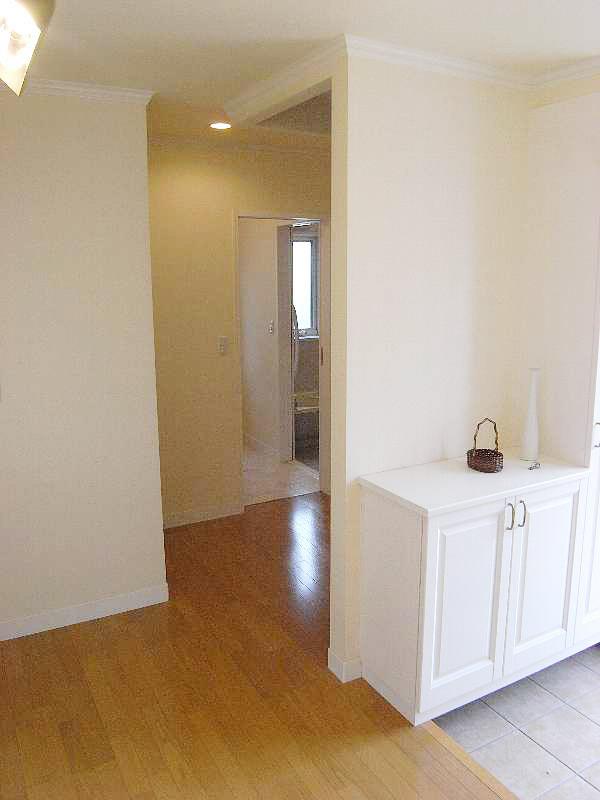 Entrance hall (November 2013) Shooting
玄関ホール(2013年11月)撮影
Receipt収納 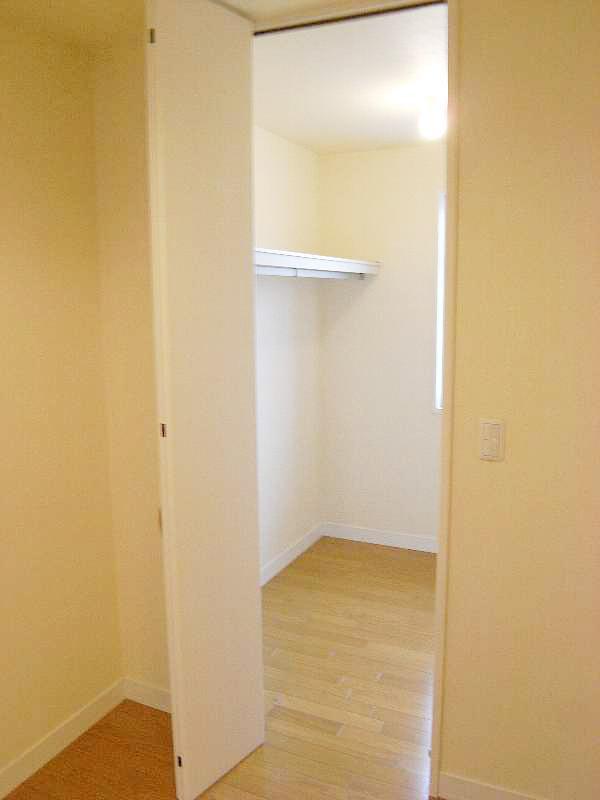 Walk-in closet (November 2013) Shooting
ウォークインクローゼット (2013年11月)撮影
Garden庭 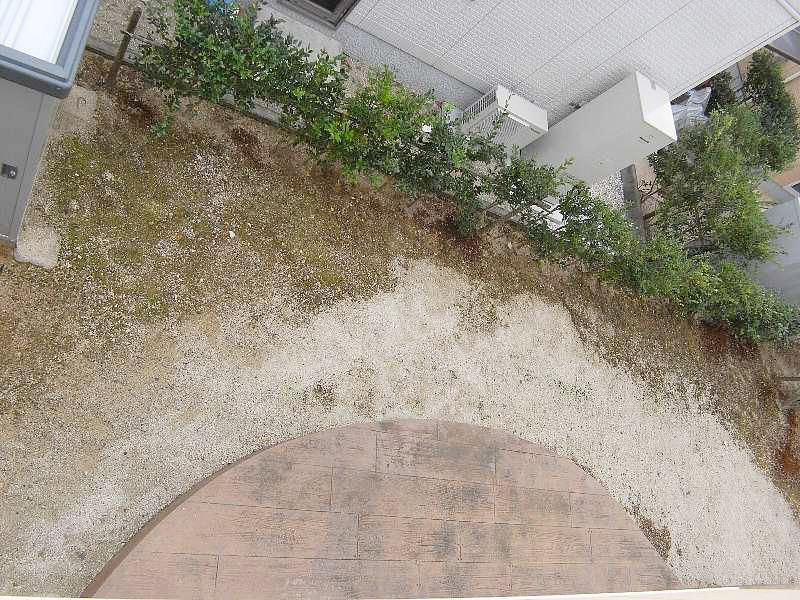 The view from the second floor (11 May 2013) Shooting
2階からの眺め(2013年11月)撮影
Non-living roomリビング以外の居室 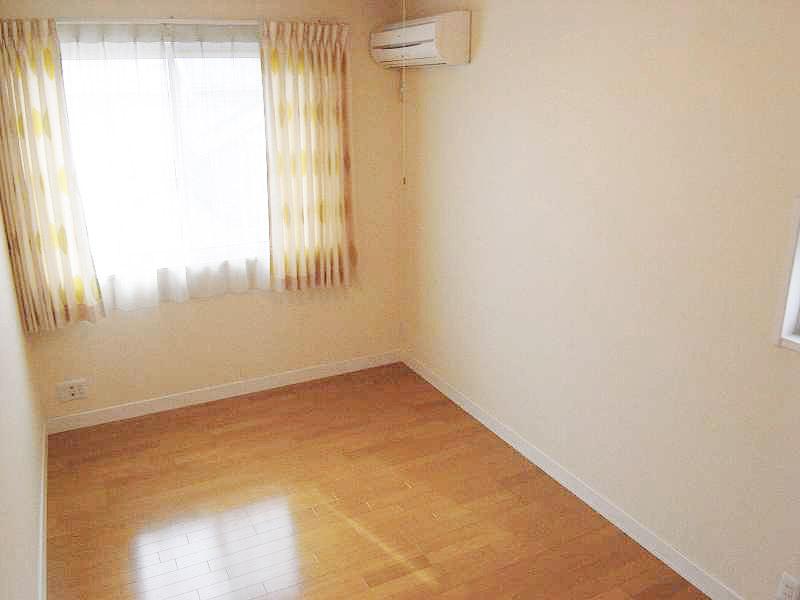 Western style room (November 2013) Shooting
洋室 (2013年11月)撮影
Entrance玄関 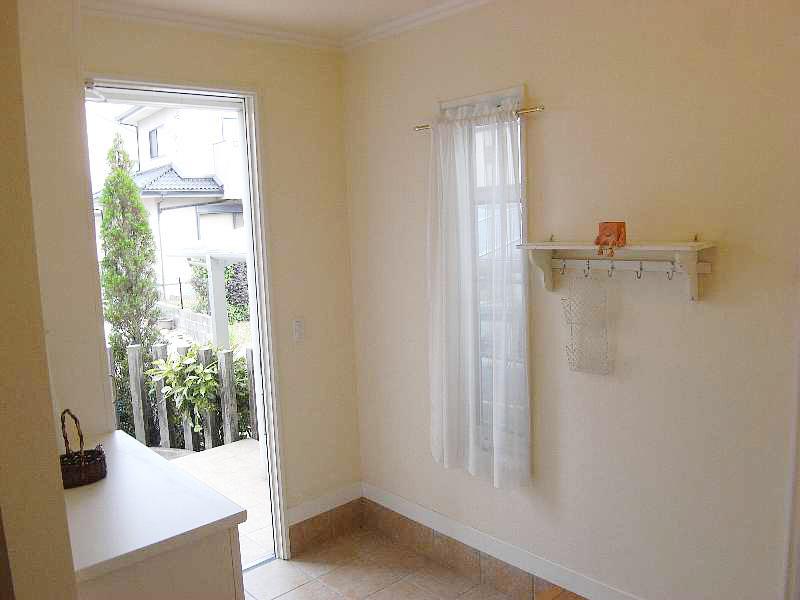 Local (11 May 2013) Shooting
現地(2013年11月)撮影
Location
|





















