2006January
28.8 million yen, 4LDK + S (storeroom), 126.85 sq m
Used Homes » Kyushu » Saga Prefecture » Tosu
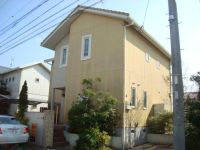 
| | Saga Tosu 佐賀県鳥栖市 |
| JR Kagoshima Main Line "Hizen'asahi" walk 8 minutes JR鹿児島本線「肥前旭」歩8分 |
| 51230 51230 |
Features pickup 特徴ピックアップ | | Solar power system / Parking three or more possible / Immediate Available / Facing south / System kitchen / Yang per good / A quiet residential area / LDK15 tatami mats or more / Washbasin with shower / Face-to-face kitchen / Security enhancement / Barrier-free / Toilet 2 places / 2-story / Double-glazing / Warm water washing toilet seat / Nantei / IH cooking heater / Dish washing dryer / Walk-in closet / All-electric 太陽光発電システム /駐車3台以上可 /即入居可 /南向き /システムキッチン /陽当り良好 /閑静な住宅地 /LDK15畳以上 /シャワー付洗面台 /対面式キッチン /セキュリティ充実 /バリアフリー /トイレ2ヶ所 /2階建 /複層ガラス /温水洗浄便座 /南庭 /IHクッキングヒーター /食器洗乾燥機 /ウォークインクロゼット /オール電化 | Price 価格 | | 28.8 million yen 2880万円 | Floor plan 間取り | | 4LDK + S (storeroom) 4LDK+S(納戸) | Units sold 販売戸数 | | 1 units 1戸 | Land area 土地面積 | | 225.79 sq m (registration) 225.79m2(登記) | Building area 建物面積 | | 126.85 sq m (registration) 126.85m2(登記) | Driveway burden-road 私道負担・道路 | | Nothing, North 6m width (contact the road width 14.4m) 無、北6m幅(接道幅14.4m) | Completion date 完成時期(築年月) | | January 2006 2006年1月 | Address 住所 | | Saga Tosu Asahi Shinmachi 佐賀県鳥栖市あさひ新町 | Traffic 交通 | | JR Kagoshima Main Line "Hizen'asahi" walk 8 minutes JR鹿児島本線「肥前旭」歩8分
| Contact お問い合せ先 | | TEL: 0942-81-5155 Please inquire as "saw SUUMO (Sumo)" TEL:0942-81-5155「SUUMO(スーモ)を見た」と問い合わせください | Building coverage, floor area ratio 建ぺい率・容積率 | | 60% ・ 200% 60%・200% | Time residents 入居時期 | | Immediate available 即入居可 | Land of the right form 土地の権利形態 | | Ownership 所有権 | Structure and method of construction 構造・工法 | | Light-gauge steel 2-story 軽量鉄骨2階建 | Company profile 会社概要 | | <Mediation> Saga Governor (3) The 002,105 No. ERA (Ltd.) Urban Estate Yubinbango841-0034 Saga Tosu Kyomachi 718-1 <仲介>佐賀県知事(3)第002105号ERA(株)アーバンエステート〒841-0034 佐賀県鳥栖市京町718-1 |
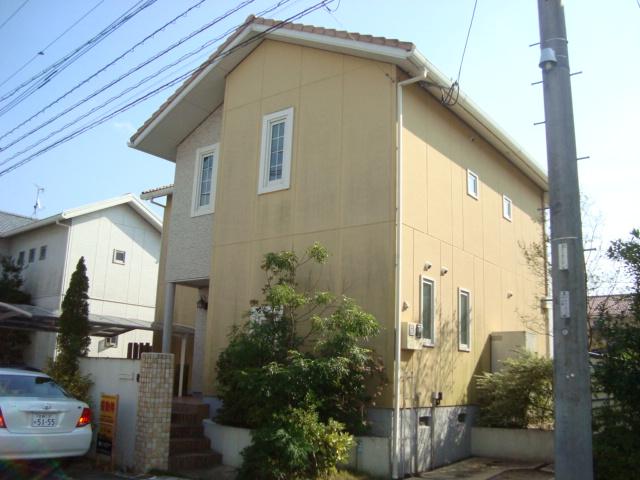 Local appearance photo
現地外観写真
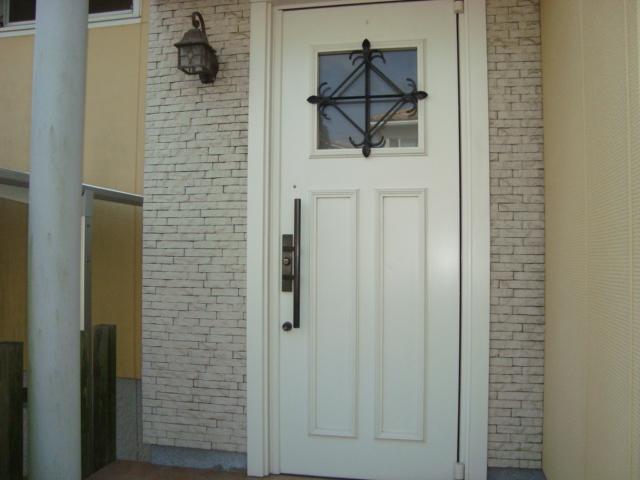 Entrance
玄関
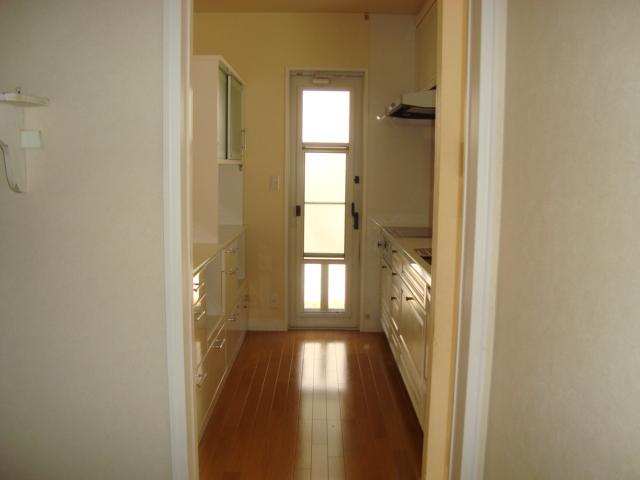 Kitchen
キッチン
Floor plan間取り図 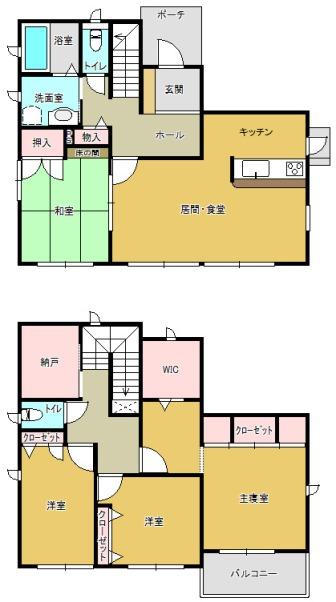 28.8 million yen, 4LDK+S, Land area 225.79 sq m , Building area 126.85 sq m
2880万円、4LDK+S、土地面積225.79m2、建物面積126.85m2
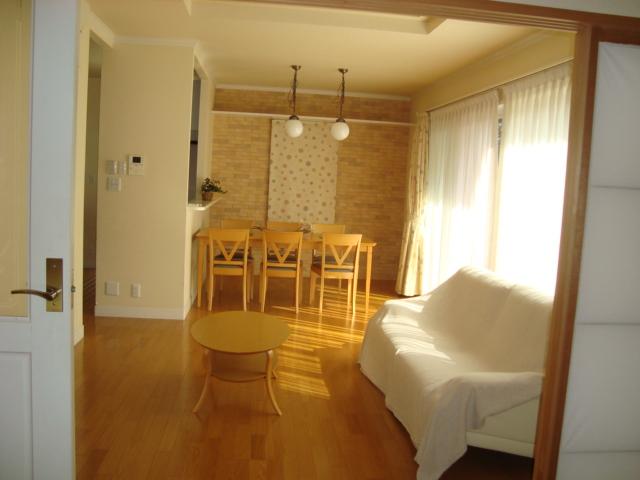 Living
リビング
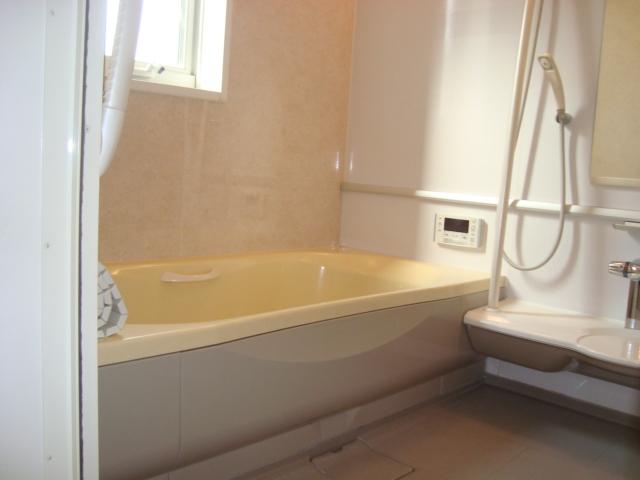 Bathroom
浴室
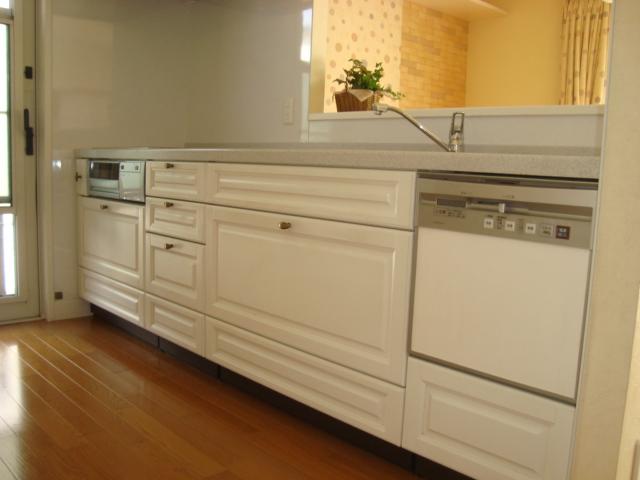 Kitchen
キッチン
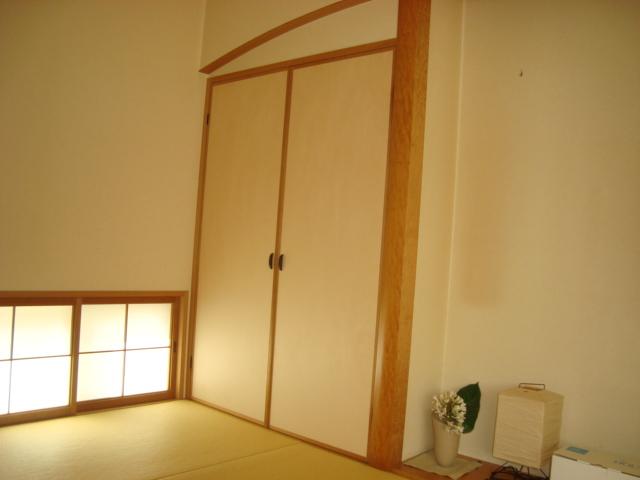 Non-living room
リビング以外の居室
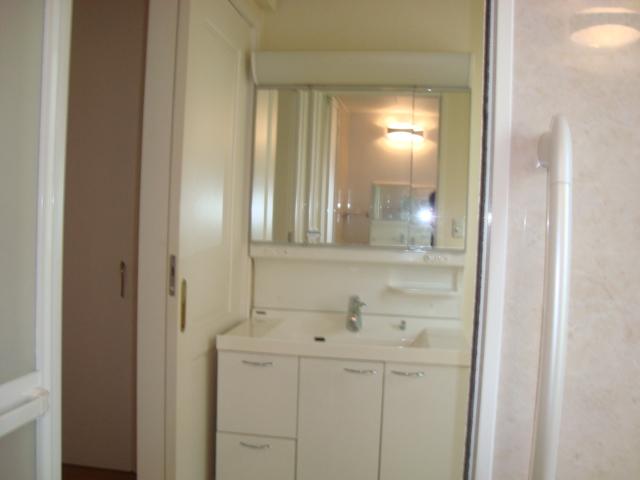 Wash basin, toilet
洗面台・洗面所
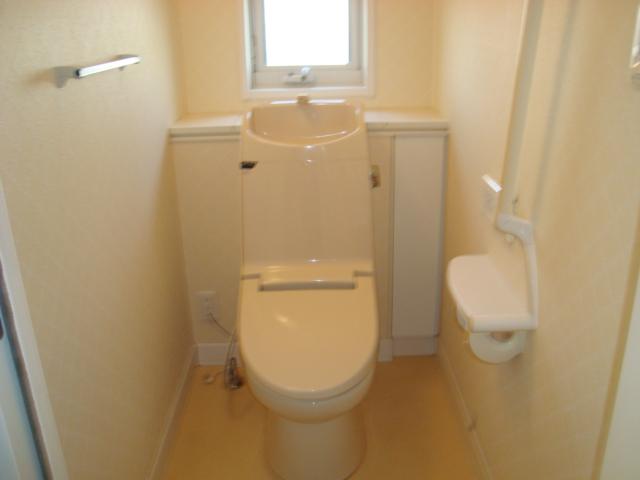 Toilet
トイレ
Location
|











