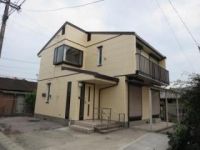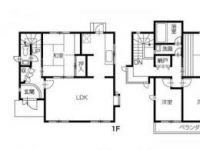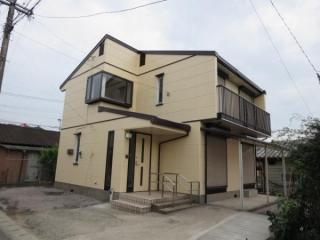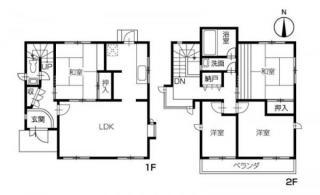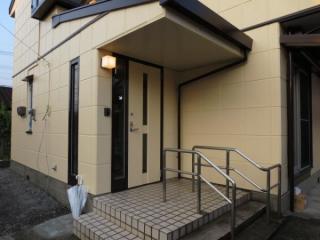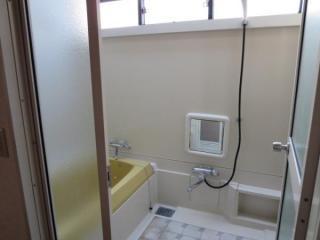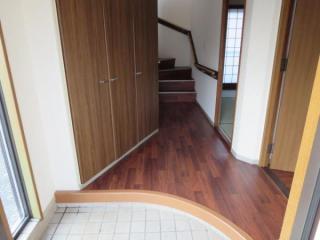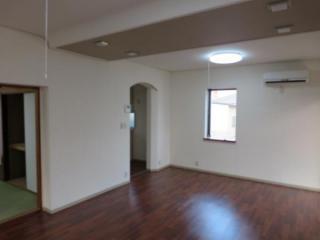|
|
Saga Tosu
佐賀県鳥栖市
|
|
JR Nagasaki Main Line "Hizen foot" walk 18 minutes
JR長崎本線「肥前麓」歩18分
|
|
Parking two Allowed, Immediate Available, Interior and exterior renovation, Facing south, System kitchen, Yang per good, Shaping land, 2-story, Warm water washing toilet seat, TV monitor interphone
駐車2台可、即入居可、内外装リフォーム、南向き、システムキッチン、陽当り良好、整形地、2階建、温水洗浄便座、TVモニタ付インターホン
|
|
2013 October interior ・ Exterior renovated! ! Shopping is to the supermarket is open 24 hours a day! !
平成25年10月内装・外装リフォーム済み!!お買い物は24時間営業のスーパーへ!!
|
Features pickup 特徴ピックアップ | | Parking two Allowed / Immediate Available / Interior and exterior renovation / Facing south / System kitchen / Yang per good / Shaping land / 2-story / Warm water washing toilet seat / TV monitor interphone 駐車2台可 /即入居可 /内外装リフォーム /南向き /システムキッチン /陽当り良好 /整形地 /2階建 /温水洗浄便座 /TVモニタ付インターホン |
Price 価格 | | 12.8 million yen 1280万円 |
Floor plan 間取り | | 4LDK 4LDK |
Units sold 販売戸数 | | 1 units 1戸 |
Total units 総戸数 | | 1 units 1戸 |
Land area 土地面積 | | 143.65 sq m (43.45 tsubo) (Registration) 143.65m2(43.45坪)(登記) |
Building area 建物面積 | | 107.77 sq m (32.60 tsubo) (Registration) 107.77m2(32.60坪)(登記) |
Driveway burden-road 私道負担・道路 | | Nothing, West 4m width 無、西4m幅 |
Completion date 完成時期(築年月) | | February 1984 1984年2月 |
Address 住所 | | Saga Tosu Murata-cho, 307 address 85 佐賀県鳥栖市村田町307番地85 |
Traffic 交通 | | JR Nagasaki Main Line "Hizen foot" walk 18 minutes
JR Kagoshima Main Line "Hizen'asahi" walk 23 minutes
JR Nagasaki Main Line "Shin Tosu" walk 29 minutes JR長崎本線「肥前麓」歩18分
JR鹿児島本線「肥前旭」歩23分
JR長崎本線「新鳥栖」歩29分
|
Person in charge 担当者より | | [Regarding this property.] Our shop 7 days a week full operation! ! Please contact us by all means once! ! 【この物件について】当店は週7日フル稼働!!ぜひ一度お問合せください!! |
Contact お問い合せ先 | | TEL: 0942-87-5554 Please inquire as "saw SUUMO (Sumo)" TEL:0942-87-5554「SUUMO(スーモ)を見た」と問い合わせください |
Building coverage, floor area ratio 建ぺい率・容積率 | | 60% ・ 200% 60%・200% |
Time residents 入居時期 | | Immediate available 即入居可 |
Land of the right form 土地の権利形態 | | Ownership 所有権 |
Structure and method of construction 構造・工法 | | Light-gauge steel 2-story 軽量鉄骨2階建 |
Renovation リフォーム | | October 2013 interior renovation completed (kitchen ・ toilet ・ wall ・ floor), October 2013 exterior renovation completed (outer wall ・ roof) 2013年10月内装リフォーム済(キッチン・トイレ・壁・床)、2013年10月外装リフォーム済(外壁・屋根) |
Use district 用途地域 | | One dwelling 1種住居 |
Overview and notices その他概要・特記事項 | | Facilities: Public Water Supply, This sewage, Centralized LPG, Parking: car space 設備:公営水道、本下水、集中LPG、駐車場:カースペース |
Company profile 会社概要 | | <Mediation> Saga Governor (3) No. 002146 (Ltd.) My Home Information Real Estate Tosu branch Yubinbango841-0061 Saga Tosu roar cho 1807-4 <仲介>佐賀県知事(3)第002146号(株)マイホーム情報不動産鳥栖支店〒841-0061 佐賀県鳥栖市轟木町1807-4 |
