Used Homes » Kyushu » Saga Prefecture » Tosu
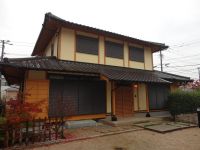 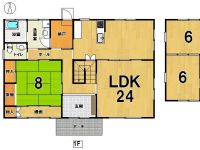
| | Saga Tosu 佐賀県鳥栖市 |
| JR Kagoshima Main Line "Yayoigaoka" walk 14 minutes JR鹿児島本線「弥生が丘」歩14分 |
| ・ Corner lot of the site area of about 95 square meters ・ Solid wood flooring friendly body, Joinery ・ 2011 around the outer wall painted ・ Home security Yes ・ About the room is good ・敷地面積約95坪の角地・体にやさしい無垢材のフローリング、建具・平成23年頃外壁塗装済・ホームセキュリティ有・室内程度良好です |
| Parking two Allowed, Immediate Available, LDK20 tatami mats or more, Land 50 square meters or more, System kitchen, Corner lotese-style room, Washbasin with shower, Face-to-face kitchen, Security enhancement, Natural materials, Exterior renovation, 2-story, Warm water washing toilet seat, The window in the bathroom, All room 6 tatami mats or more, City gas, Storeroom 駐車2台可、即入居可、LDK20畳以上、土地50坪以上、システムキッチン、角地、和室、シャワー付洗面台、対面式キッチン、セキュリティ充実、自然素材、外装リフォーム、2階建、温水洗浄便座、浴室に窓、全居室6畳以上、都市ガス、納戸 |
Features pickup 特徴ピックアップ | | Parking two Allowed / Immediate Available / LDK20 tatami mats or more / Land 50 square meters or more / Super close / System kitchen / Yang per good / Flat to the station / Or more before road 6m / Corner lot / Japanese-style room / Shaping land / garden / Washbasin with shower / Face-to-face kitchen / Security enhancement / Barrier-free / Natural materials / Bathroom 1 tsubo or more / 2-story / Double-glazing / Warm water washing toilet seat / Nantei / The window in the bathroom / TV monitor interphone / Leafy residential area / All room 6 tatami mats or more / City gas / Storeroom / Maintained sidewalk / Development subdivision in / Readjustment land within 駐車2台可 /即入居可 /LDK20畳以上 /土地50坪以上 /スーパーが近い /システムキッチン /陽当り良好 /駅まで平坦 /前道6m以上 /角地 /和室 /整形地 /庭 /シャワー付洗面台 /対面式キッチン /セキュリティ充実 /バリアフリー /自然素材 /浴室1坪以上 /2階建 /複層ガラス /温水洗浄便座 /南庭 /浴室に窓 /TVモニタ付インターホン /緑豊かな住宅地 /全居室6畳以上 /都市ガス /納戸 /整備された歩道 /開発分譲地内 /区画整理地内 | Price 価格 | | 39,800,000 yen 3980万円 | Floor plan 間取り | | 4LDK + S (storeroom) 4LDK+S(納戸) | Units sold 販売戸数 | | 1 units 1戸 | Total units 総戸数 | | 1 units 1戸 | Land area 土地面積 | | 314.88 sq m (registration) 314.88m2(登記) | Building area 建物面積 | | 162.44 sq m (registration) 162.44m2(登記) | Driveway burden-road 私道負担・道路 | | Nothing, North 6m width (contact the road width 14.1m), East 6m width (contact the road width 16m) 無、北6m幅(接道幅14.1m)、東6m幅(接道幅16m) | Completion date 完成時期(築年月) | | June 2007 2007年6月 | Address 住所 | | Saga Tosu Yayoigaoka 4 佐賀県鳥栖市弥生が丘4 | Traffic 交通 | | JR Kagoshima Main Line "Yayoigaoka" walk 14 minutes JR鹿児島本線「弥生が丘」歩14分
| Related links 関連リンク | | [Related Sites of this company] 【この会社の関連サイト】 | Person in charge 担当者より | | The person in charge Hirata Junya Age: 20 Daigyokai Experience: 5 years 担当者平田 隼也年齢:20代業界経験:5年 | Contact お問い合せ先 | | TEL: 0800-603-9023 [Toll free] mobile phone ・ Also available from PHS
Caller ID is not notified
Please contact the "saw SUUMO (Sumo)"
If it does not lead, If the real estate company TEL:0800-603-9023【通話料無料】携帯電話・PHSからもご利用いただけます
発信者番号は通知されません
「SUUMO(スーモ)を見た」と問い合わせください
つながらない方、不動産会社の方は
| Building coverage, floor area ratio 建ぺい率・容積率 | | Fifty percent ・ 80% 50%・80% | Time residents 入居時期 | | Immediate available 即入居可 | Land of the right form 土地の権利形態 | | Ownership 所有権 | Structure and method of construction 構造・工法 | | Wooden 2-story 木造2階建 | Use district 用途地域 | | One low-rise 1種低層 | Other limitations その他制限事項 | | Height ceiling Yes, On-site step Yes, Setback Yes, Building Agreement Yes, Building Standards Law Article 22 region 高さ最高限度有、敷地内段差有、壁面後退有、建築協定有、建築基準法第22条地域 | Overview and notices その他概要・特記事項 | | Contact: Hirata Junya, Facilities: Public Water Supply, This sewage, City gas, Parking: Car Port 担当者:平田 隼也、設備:公営水道、本下水、都市ガス、駐車場:カーポート | Company profile 会社概要 | | <Mediation> Minister of Land, Infrastructure and Transport (1) No. House Plaza Utsukushigaoka No. 007,825 (stock) Asahi Industries Yubinbango818-0035 Fukuoka Prefecture Chikushino Utsukushigaokakita 3-14-10 <仲介>国土交通大臣(1)第007825号ハウスプラザ美しが丘(株)朝日工業〒818-0035 福岡県筑紫野市美しが丘北3-14-10 |
Local appearance photo現地外観写真 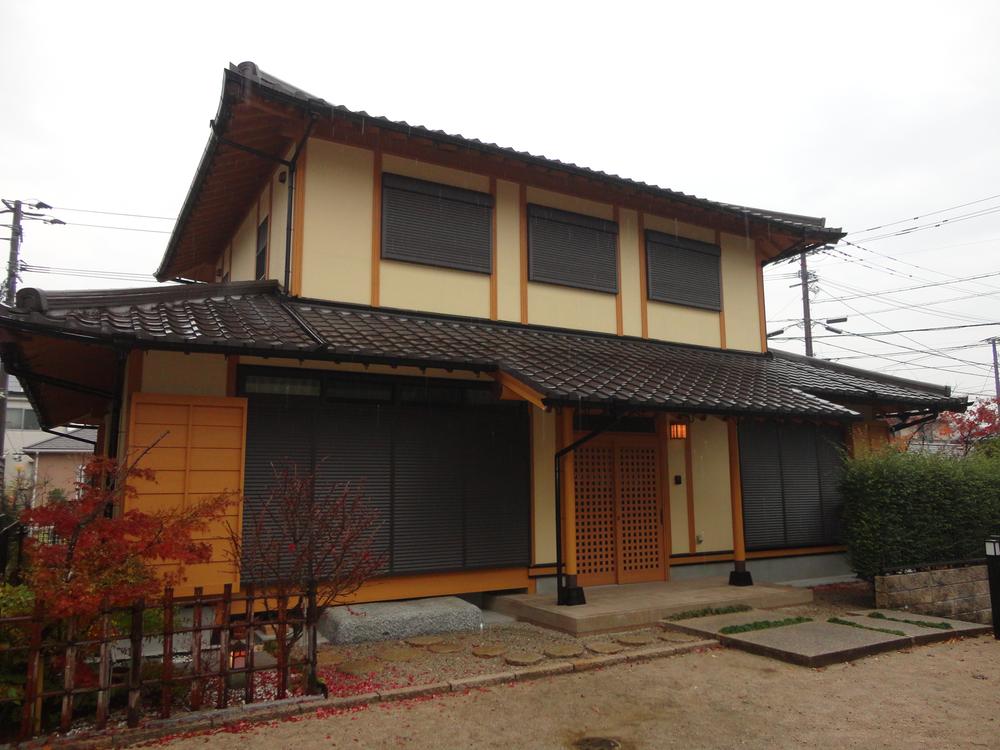 Local (12 May 2013) Shooting
現地(2013年12月)撮影
Floor plan間取り図 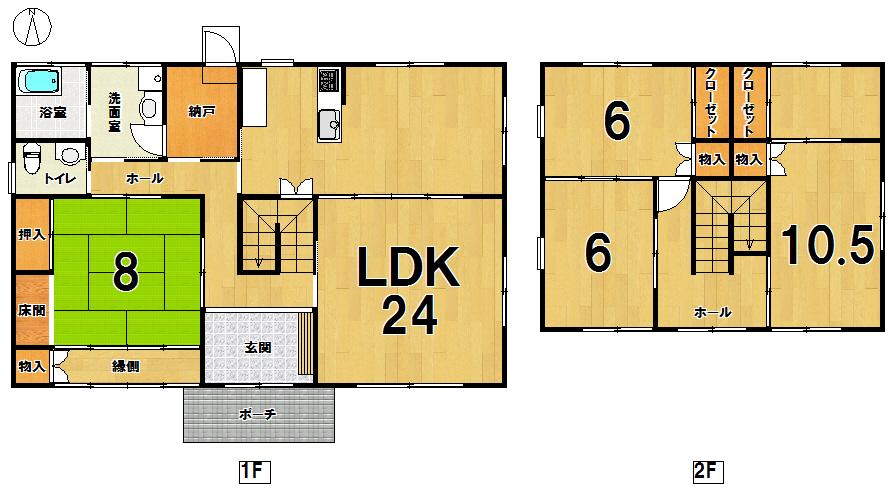 39,800,000 yen, 4LDK + S (storeroom), Land area 314.88 sq m , Building area 162.44 sq m
3980万円、4LDK+S(納戸)、土地面積314.88m2、建物面積162.44m2
Livingリビング 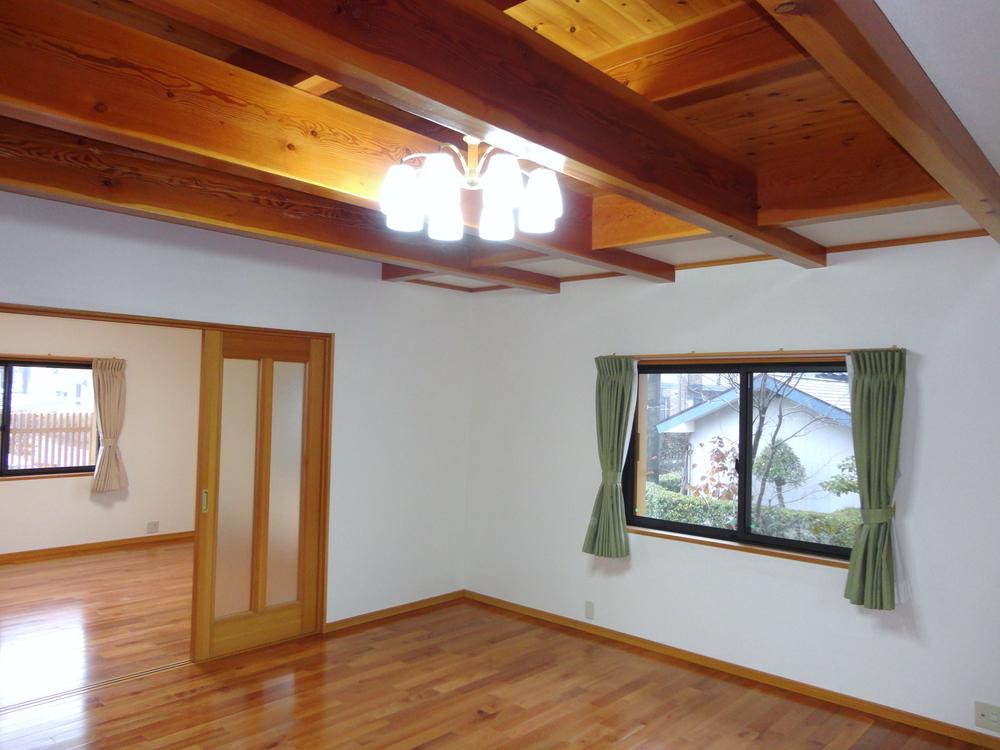 Indoor (12 May 2013) Shooting
室内(2013年12月)撮影
Local appearance photo現地外観写真 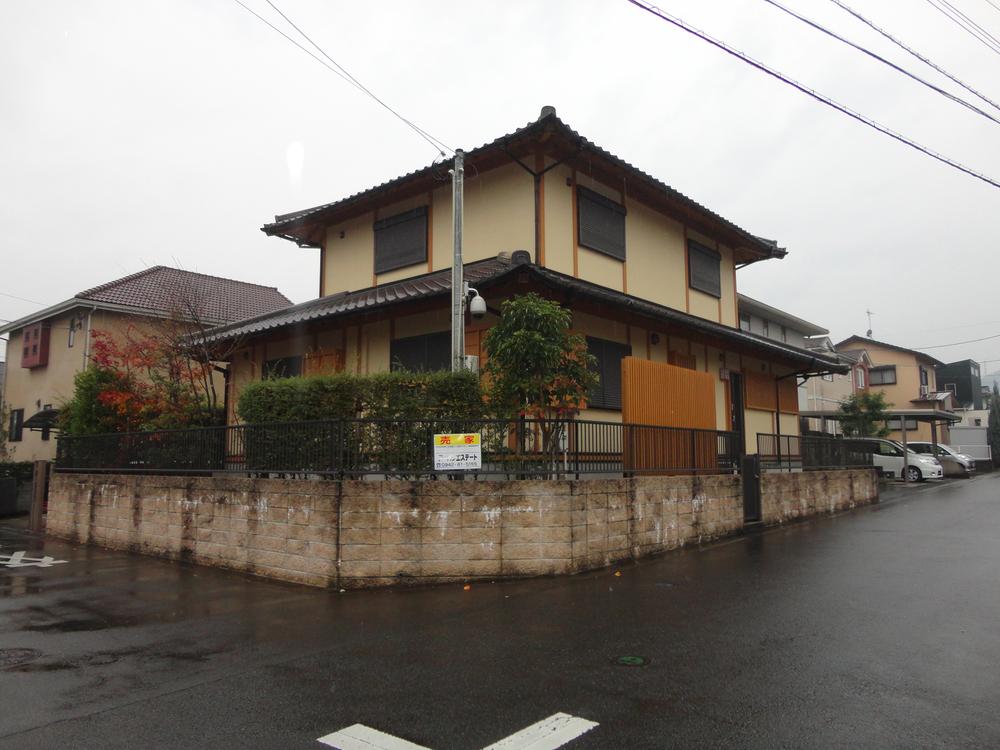 Local (12 May 2013) Shooting
現地(2013年12月)撮影
Bathroom浴室 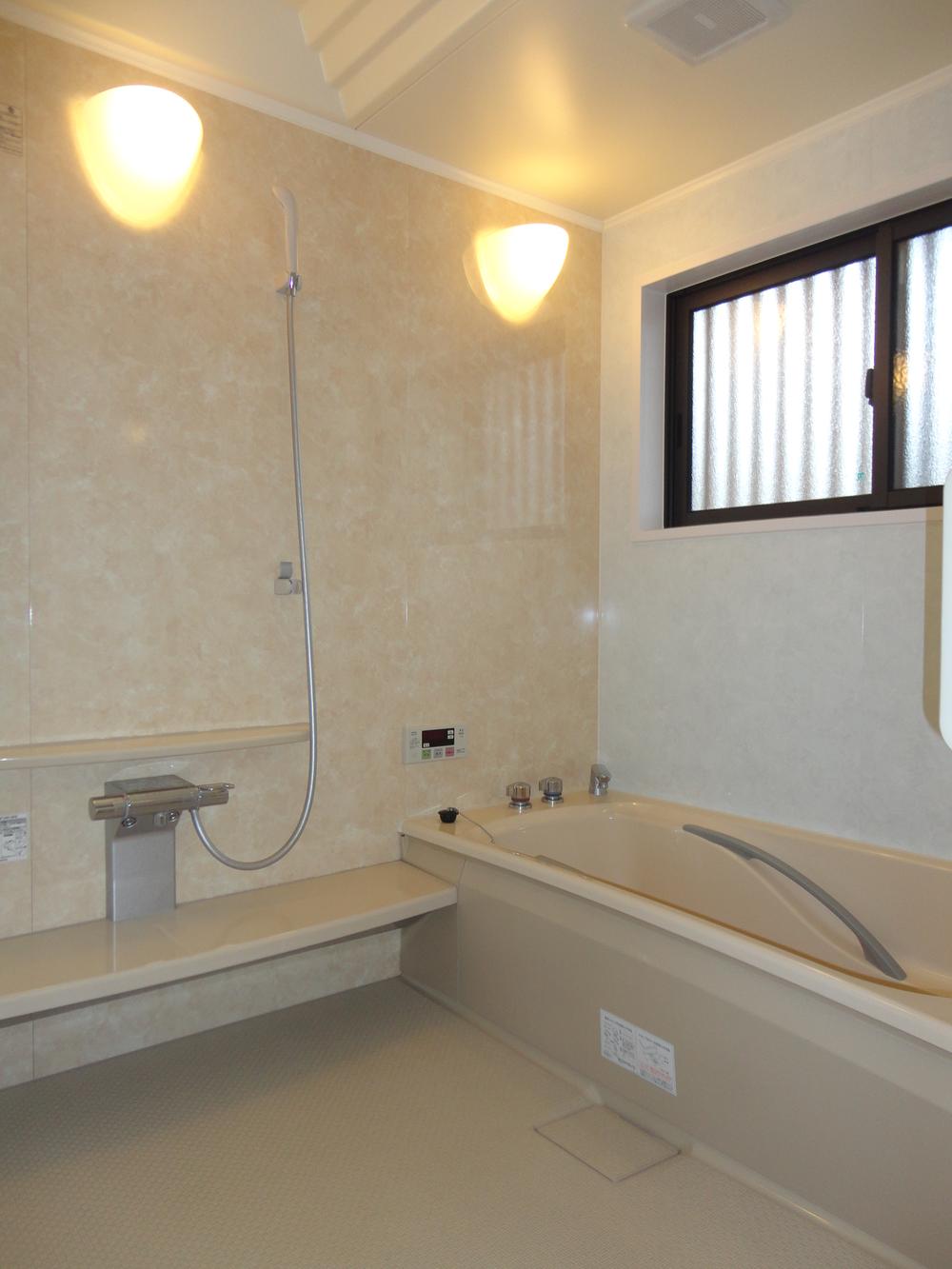 Indoor (12 May 2013) Shooting
室内(2013年12月)撮影
Kitchenキッチン 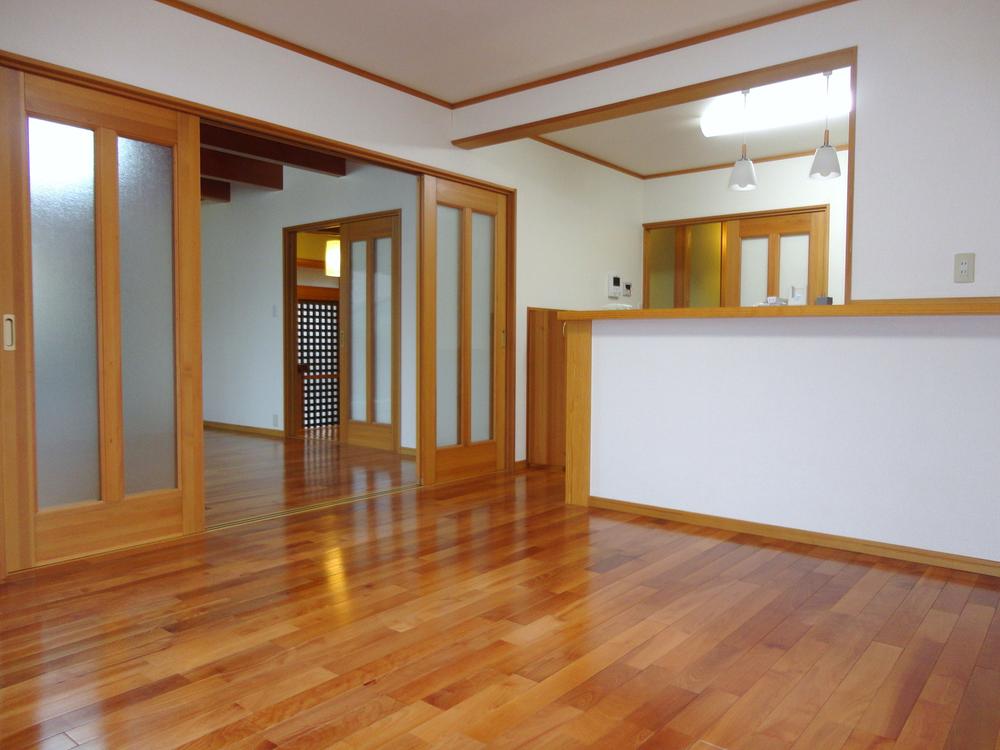 Indoor (12 May 2013) Shooting
室内(2013年12月)撮影
Non-living roomリビング以外の居室 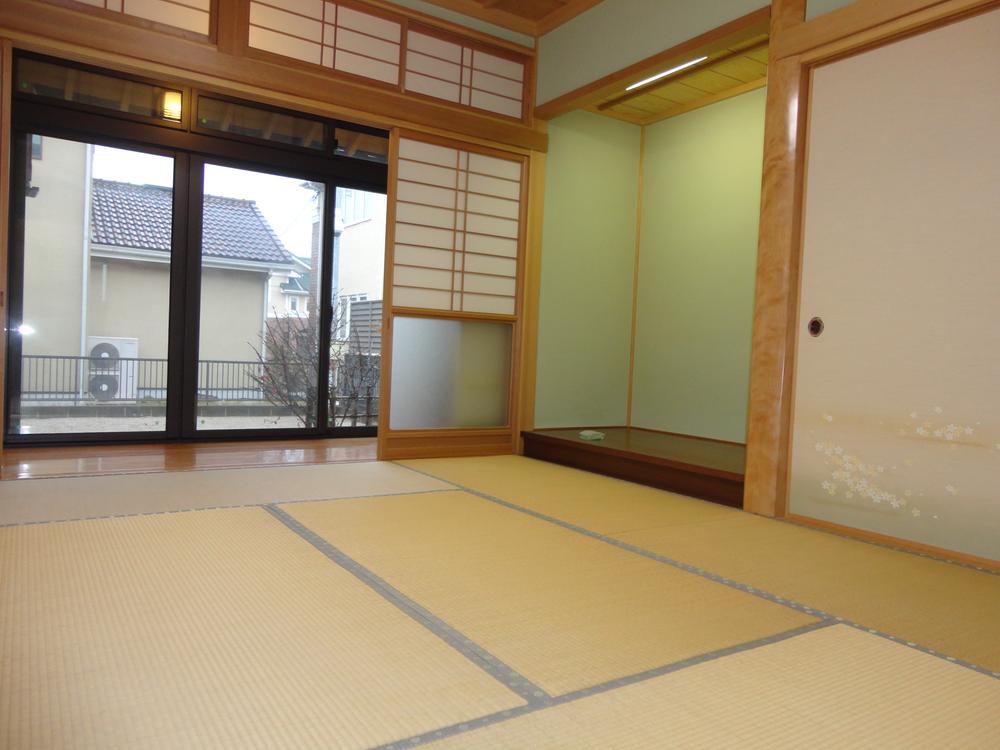 Indoor (12 May 2013) Shooting
室内(2013年12月)撮影
Entrance玄関 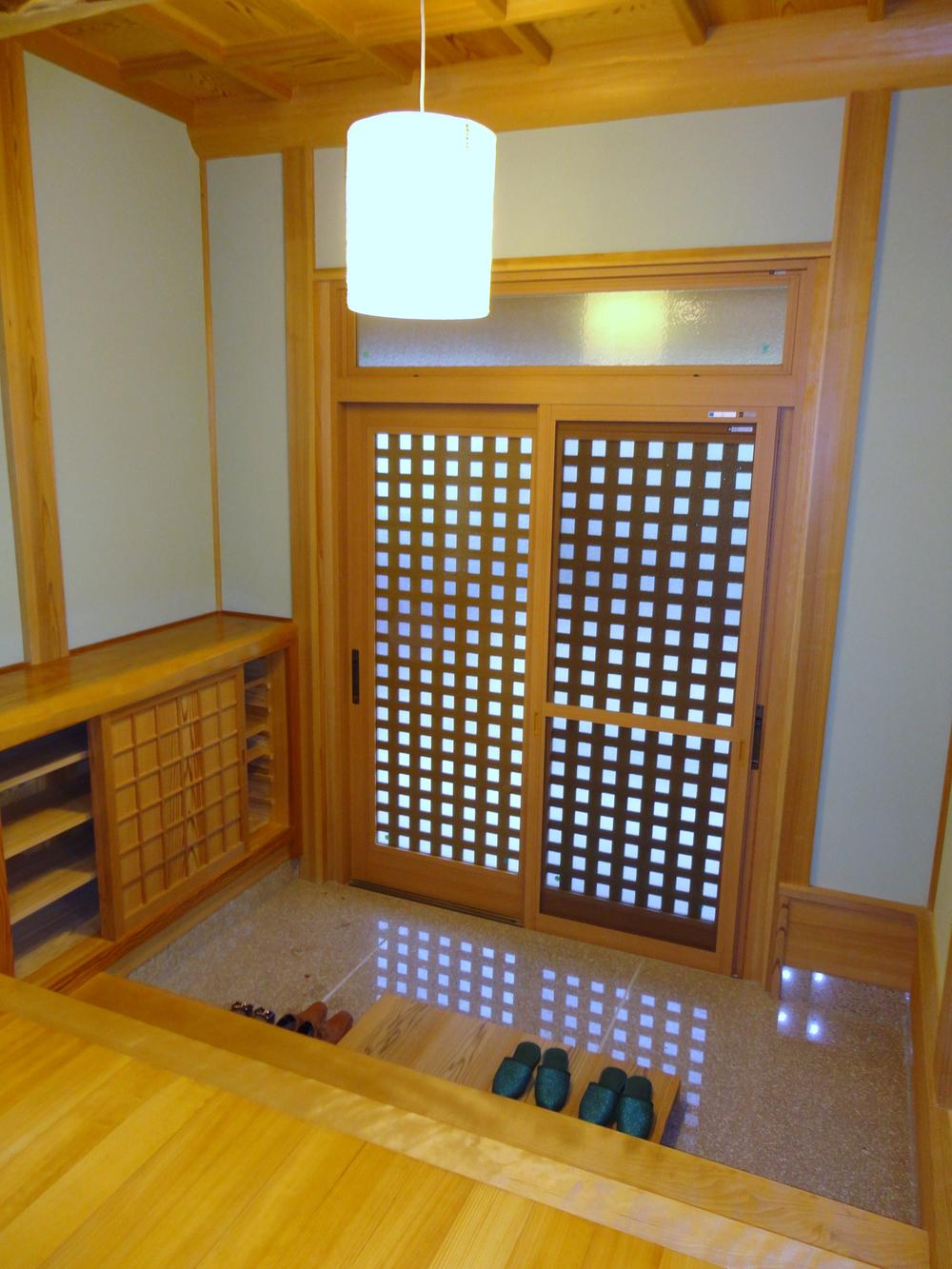 Indoor (12 May 2013) Shooting
室内(2013年12月)撮影
Toiletトイレ 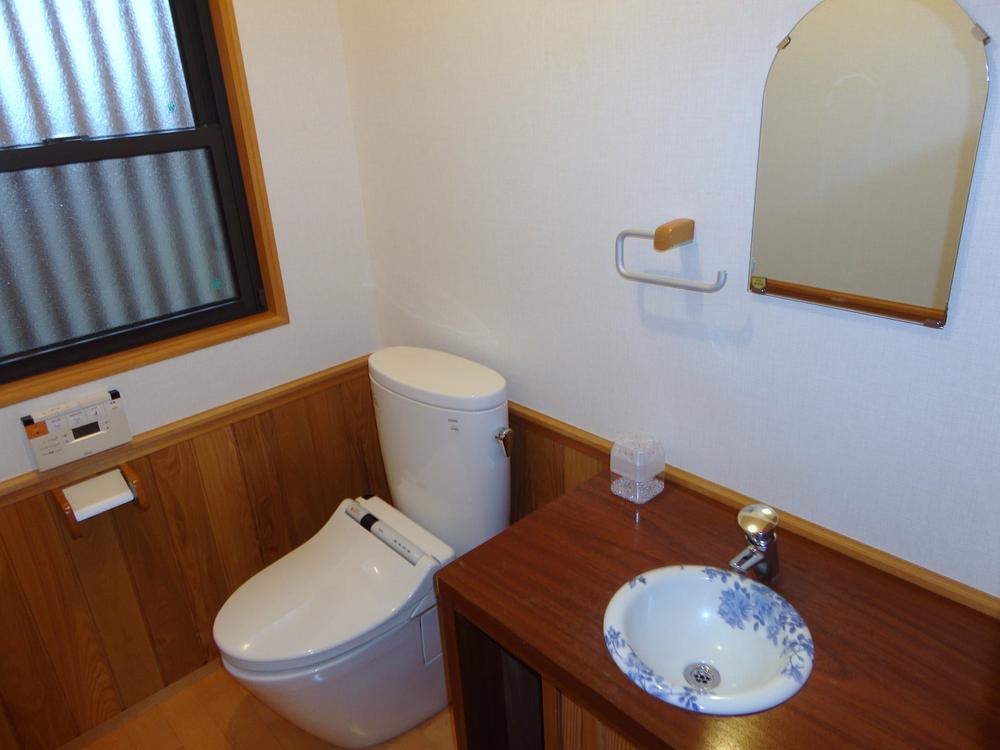 Indoor (12 May 2013) Shooting
室内(2013年12月)撮影
Garden庭 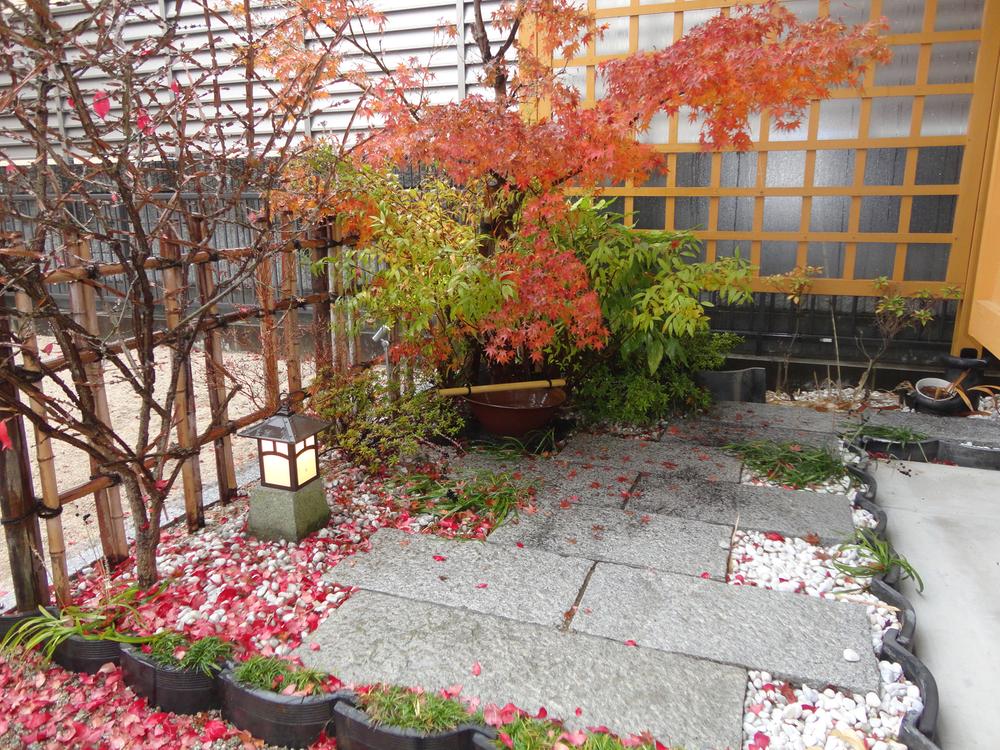 Local (12 May 2013) Shooting
現地(2013年12月)撮影
Parking lot駐車場 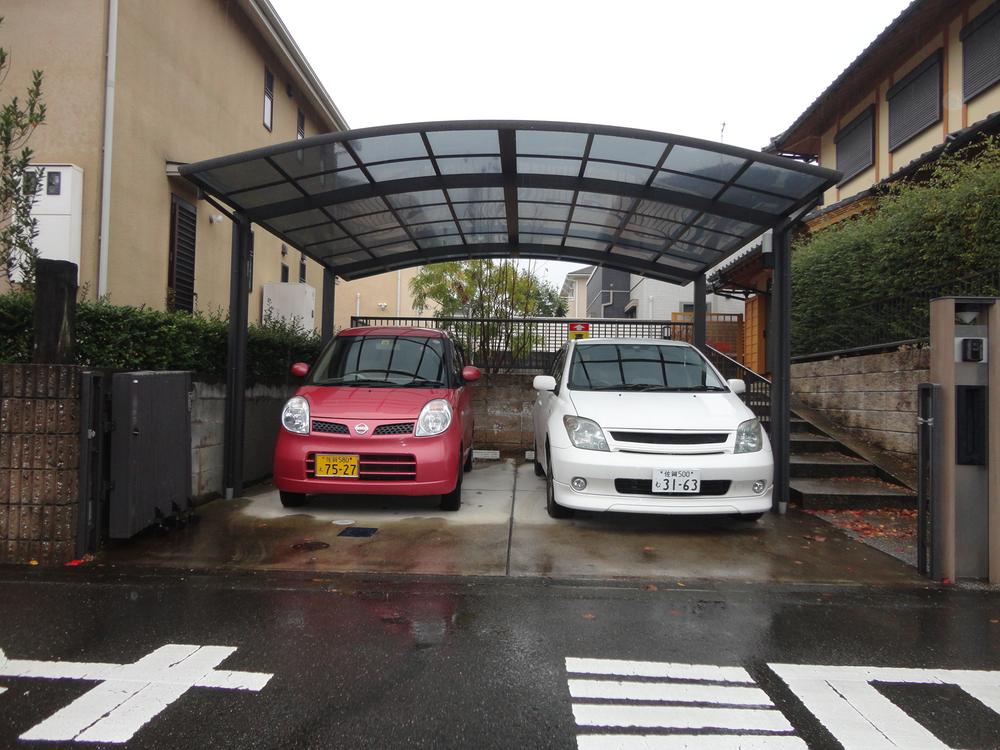 Local (12 May 2013) Shooting
現地(2013年12月)撮影
Shopping centreショッピングセンター 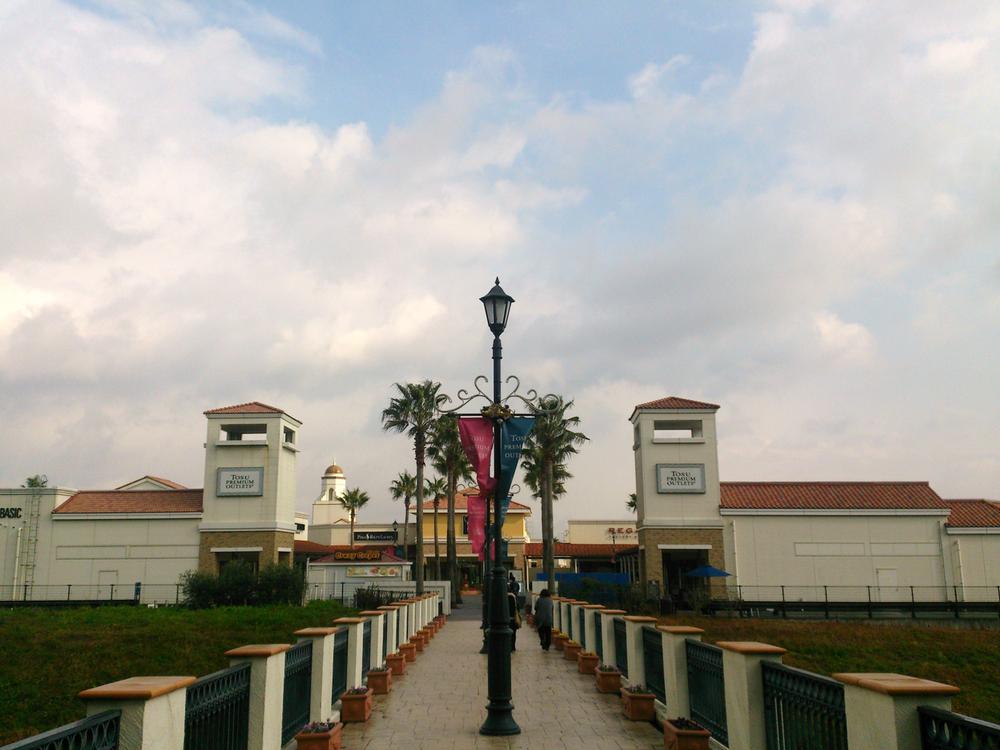 Tosu Premium ・ 1605m to the outlet
鳥栖プレミアム・アウトレットまで1605m
Otherその他 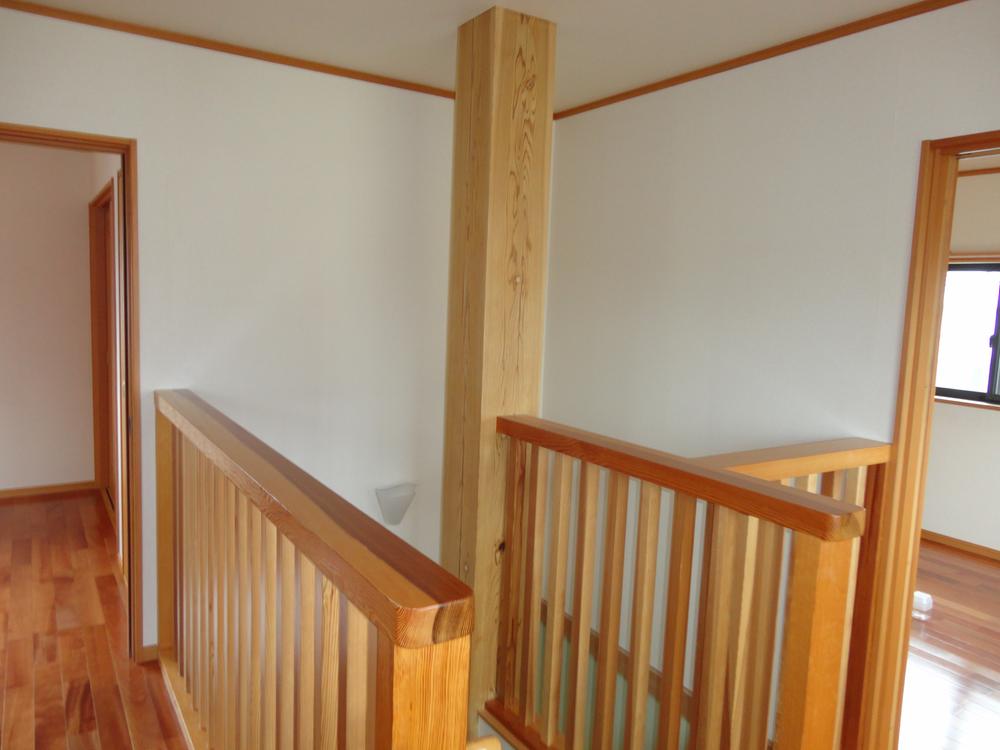 Indoor (12 May 2013) Shooting
室内(2013年12月)撮影
Kitchenキッチン 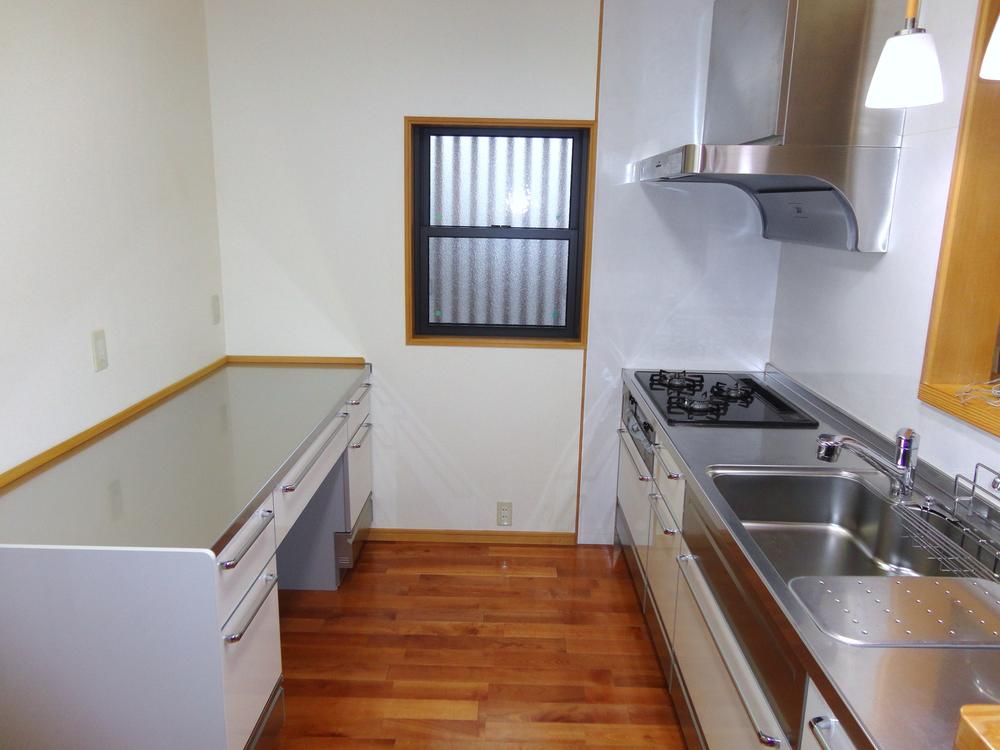 Indoor (12 May 2013) Shooting
室内(2013年12月)撮影
Non-living roomリビング以外の居室 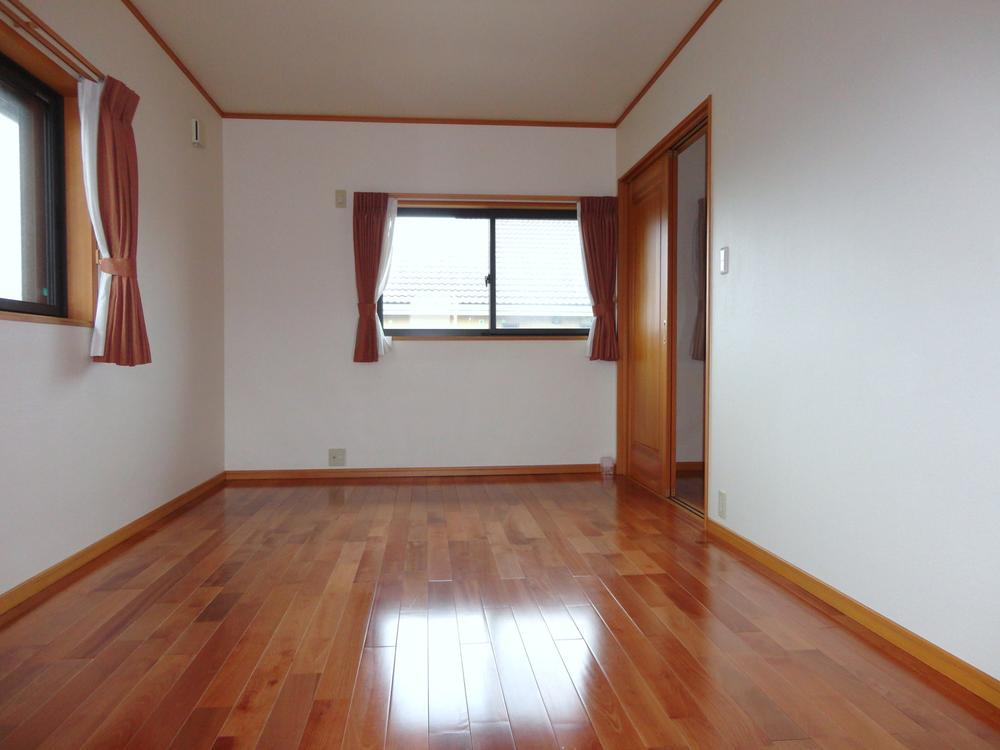 Indoor (12 May 2013) Shooting
室内(2013年12月)撮影
Entrance玄関 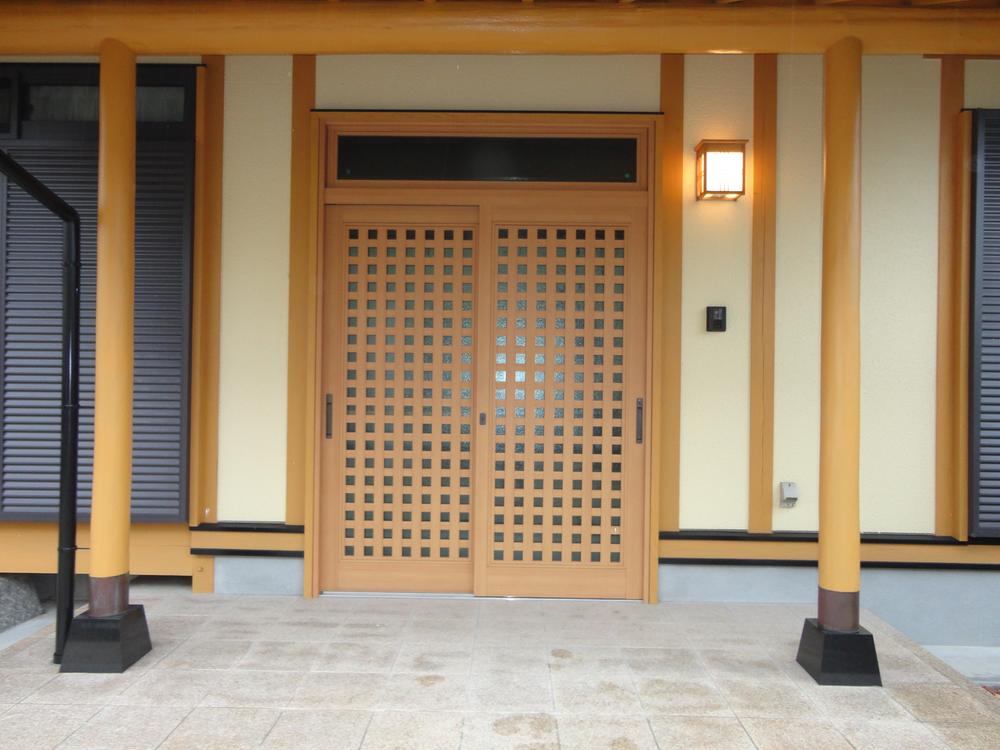 Local (12 May 2013) Shooting
現地(2013年12月)撮影
Garden庭 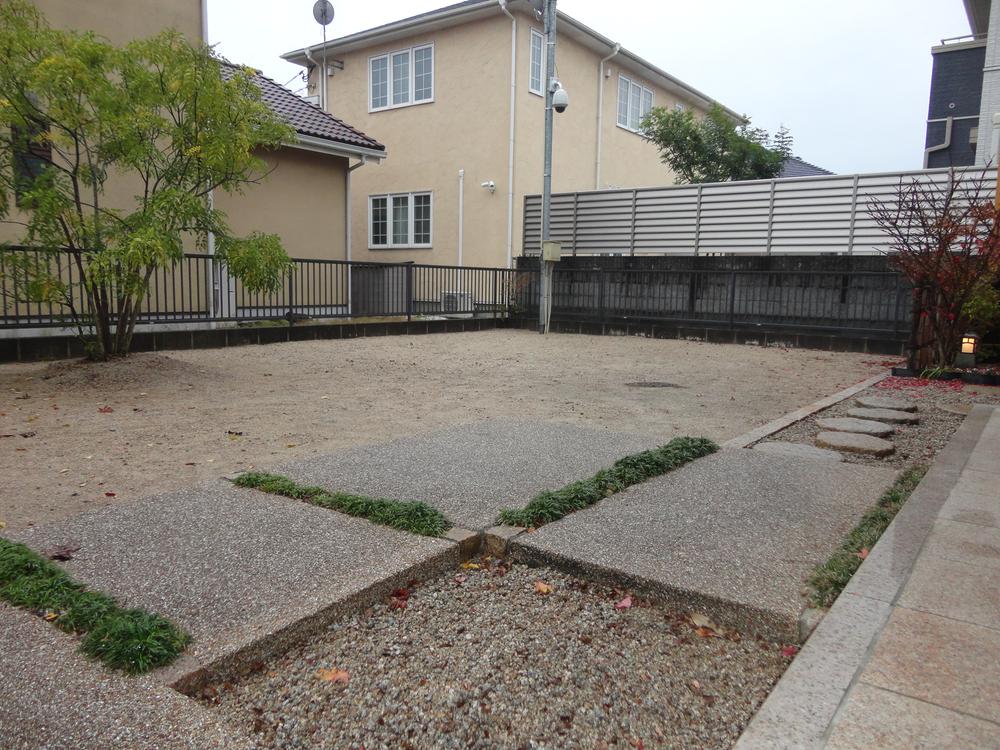 Local (12 May 2013) Shooting
現地(2013年12月)撮影
Primary school小学校 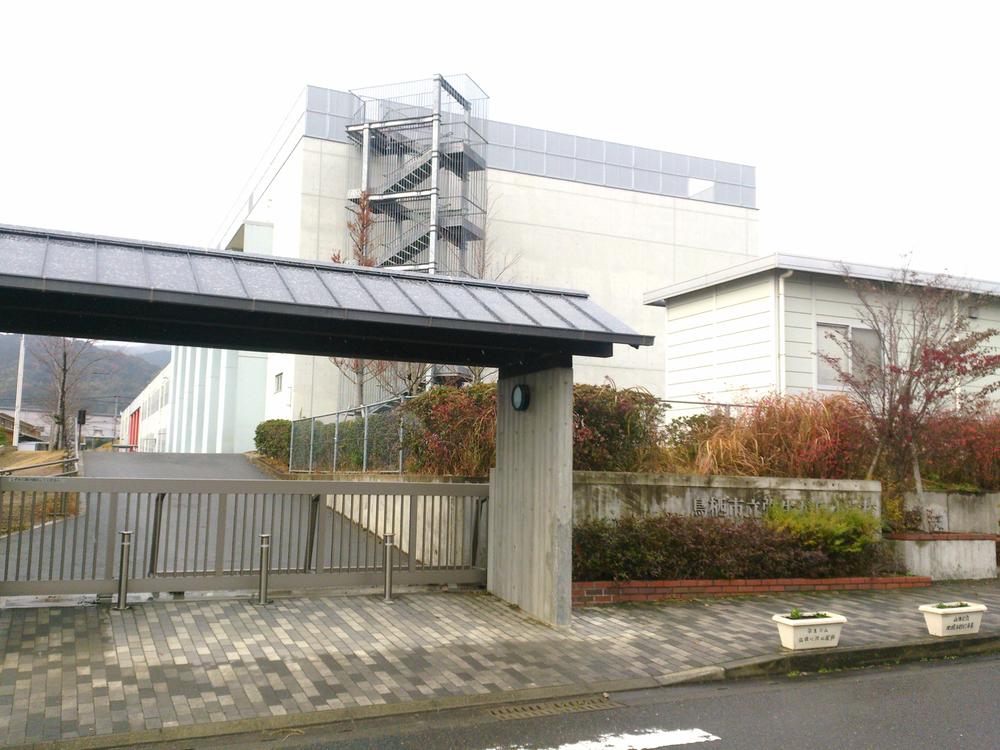 Tosu Municipal Yayoigaoka to elementary school 465m
鳥栖市立弥生が丘小学校まで465m
Kitchenキッチン 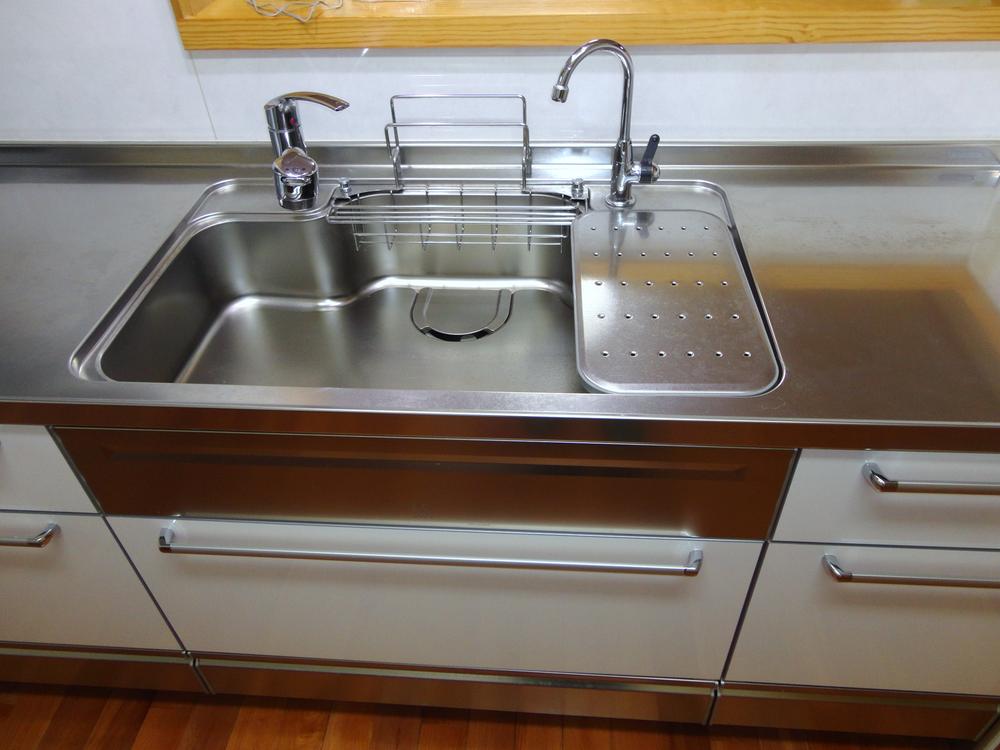 Indoor (12 May 2013) Shooting
室内(2013年12月)撮影
Garden庭 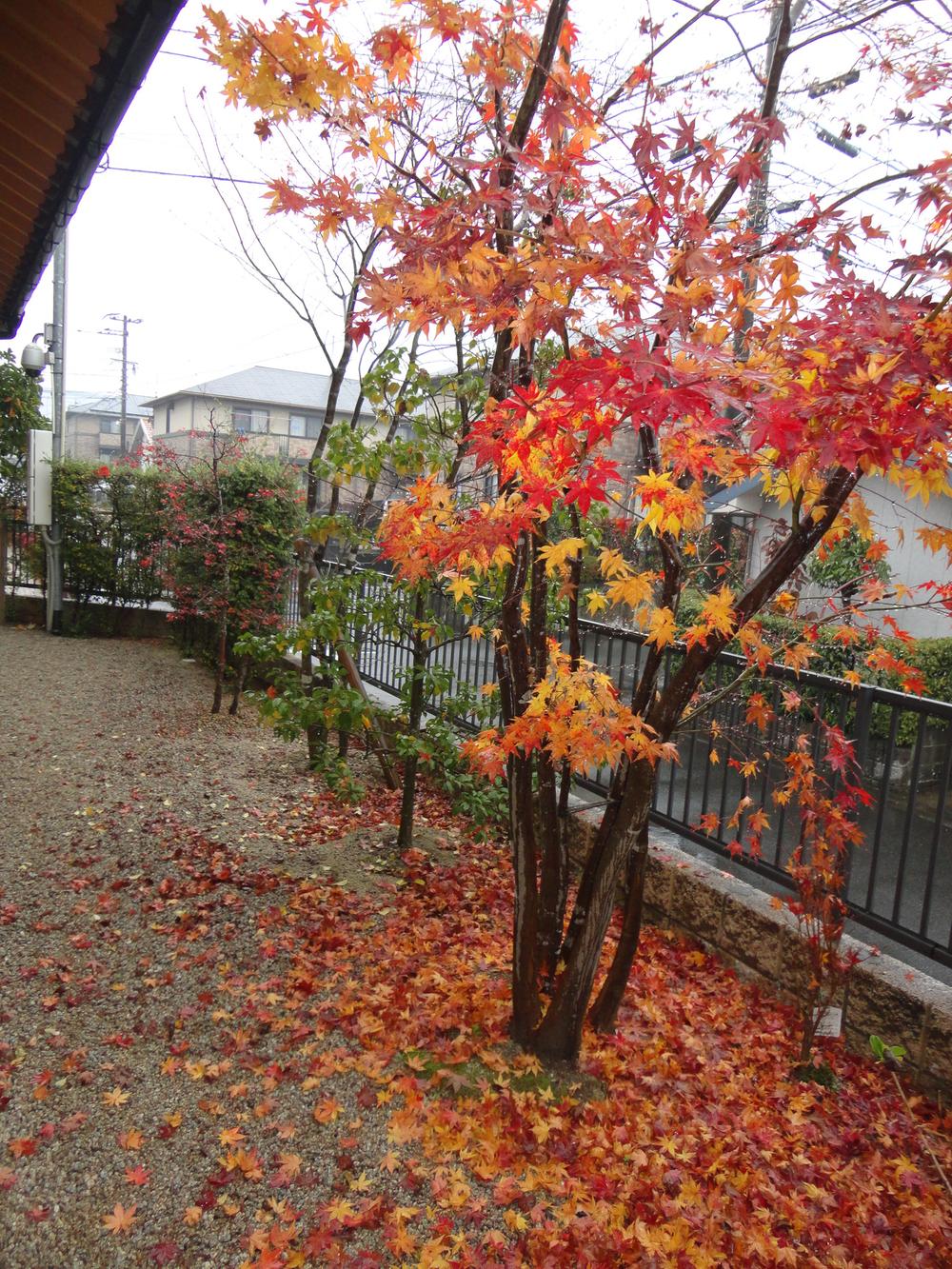 Local (12 May 2013) Shooting
現地(2013年12月)撮影
Hospital病院 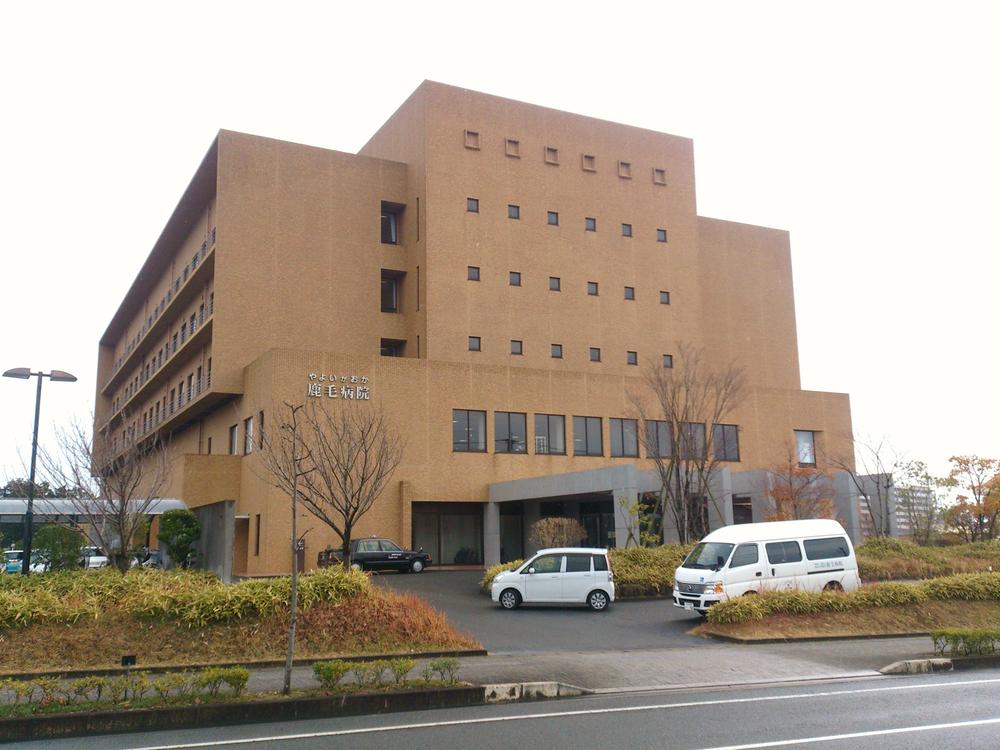 Qingming Board Yayoigaoka Kage to hospital 592m
清明会やよいがおか鹿毛病院まで592m
Location
|






















