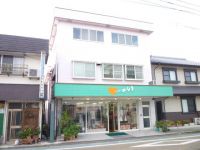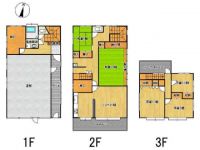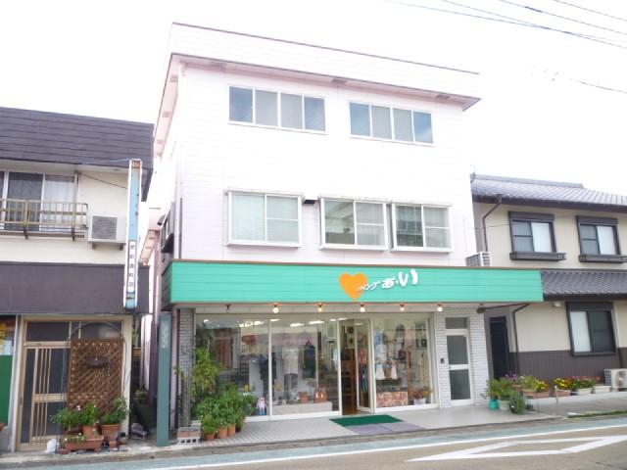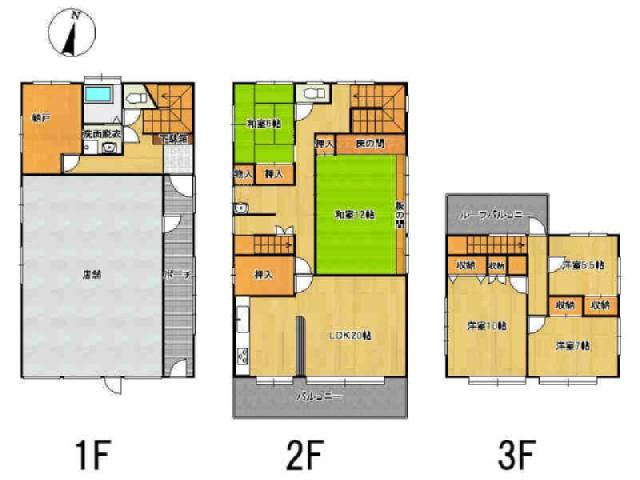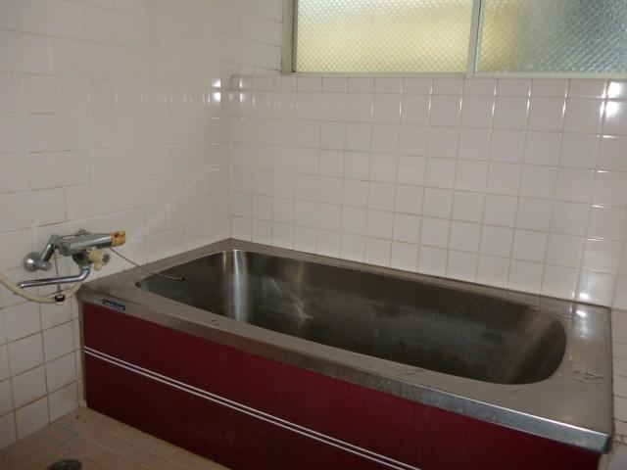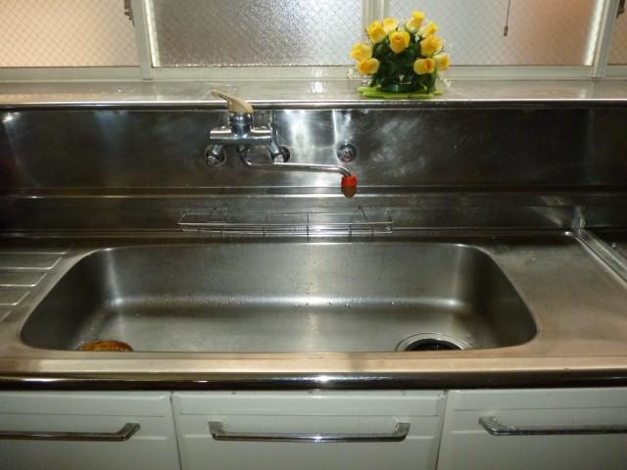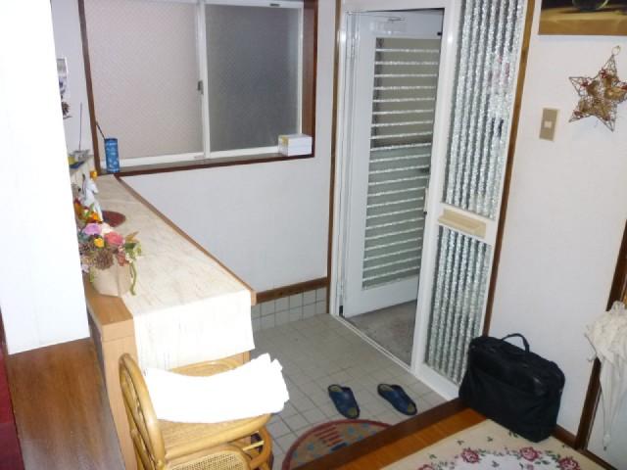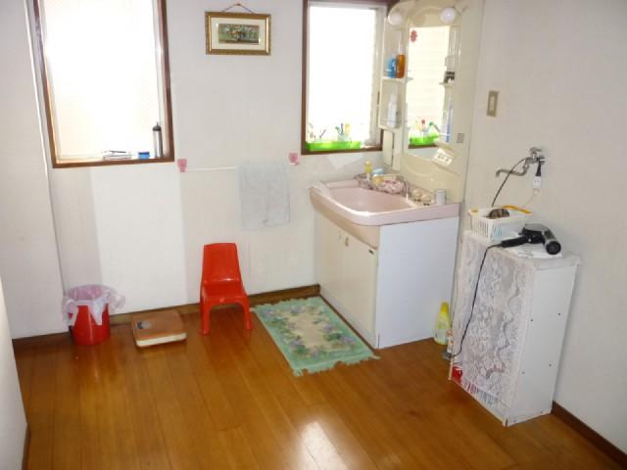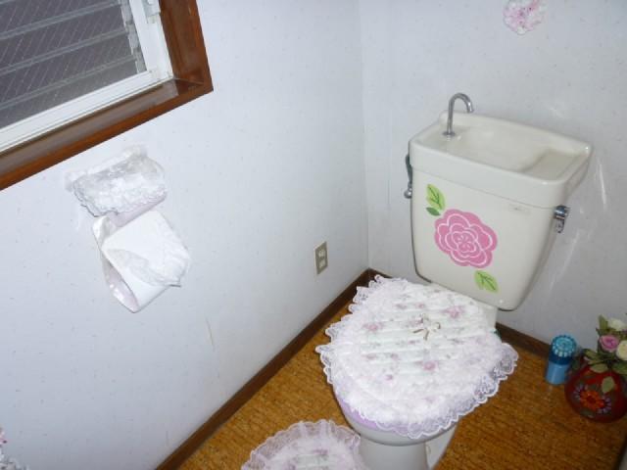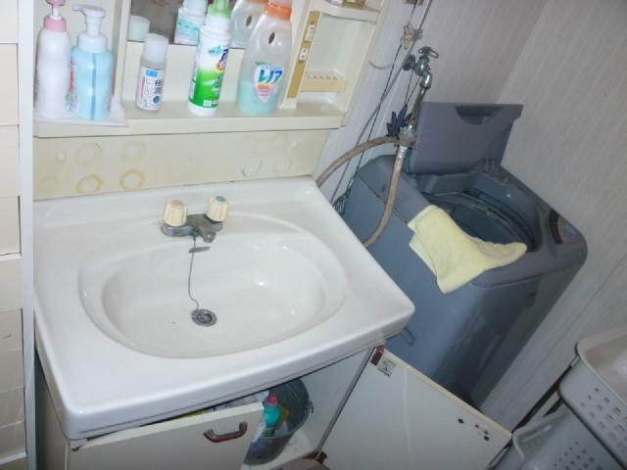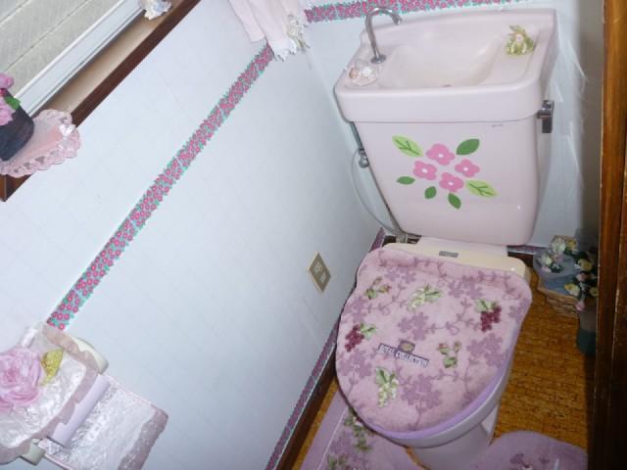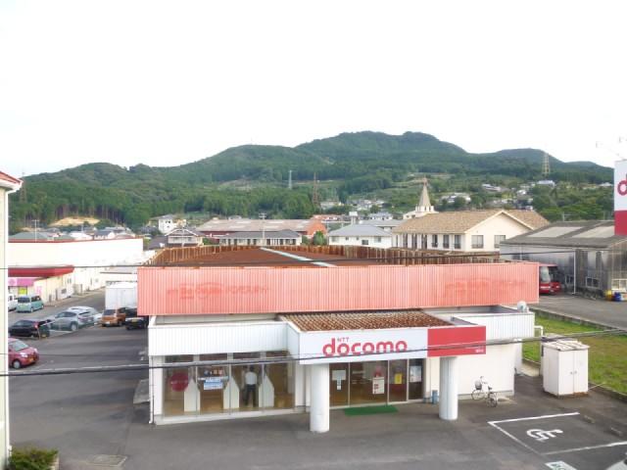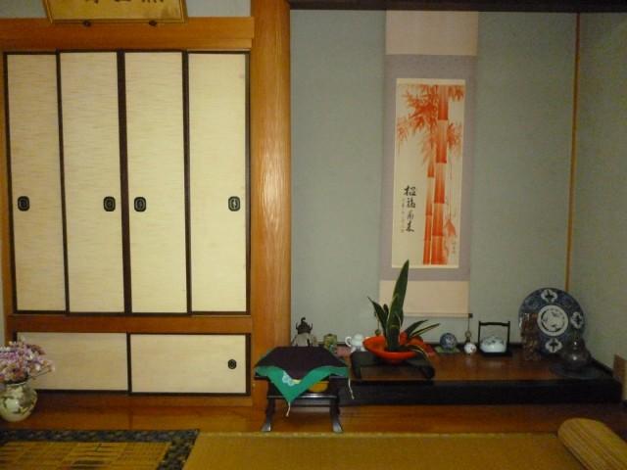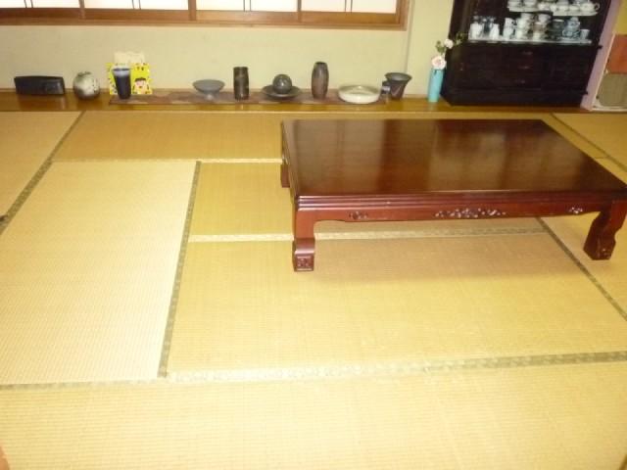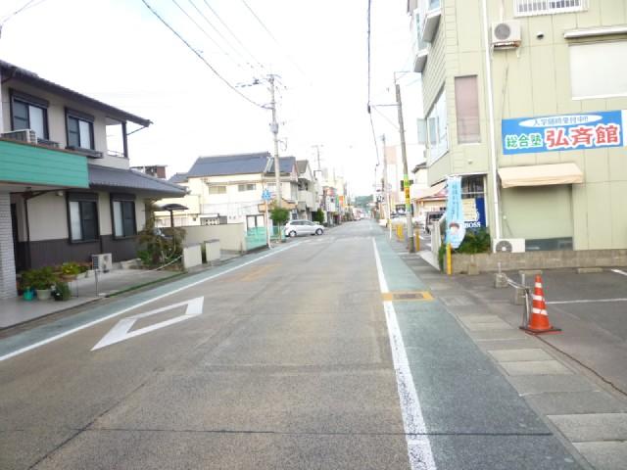|
|
Saga Prefecture Ureshino
佐賀県嬉野市
|
|
Yutoku bus "Kokaidomae" walk 3 minutes
祐徳バス「公会堂前」歩3分
|
|
Water supply, Gutter, Electrical, The window in the bathroom, Toilet 2 places, roof balcony, LDK20 tatami mats or moreese-style room, Storeroom, Three-story or more, Facing south, Siemens south road, Or more before road 6m, Flat terrain
上水道、側溝、電気、浴室に窓、トイレ2箇所、ルーフバルコニー、LDK20畳以上、和室、納戸、3階建以上、南向き、南側道路面す、前道6m以上、平坦地
|
|
But before the dwelling with store of eye Marukyo Corporation.
マルキョウの目の前の住居付き店舗です。
|
Features pickup 特徴ピックアップ | | LDK20 tatami mats or more / Facing south / Siemens south road / Or more before road 6m / Japanese-style room / Toilet 2 places / The window in the bathroom / All room 6 tatami mats or more / Three-story or more / Storeroom / roof balcony / Flat terrain LDK20畳以上 /南向き /南側道路面す /前道6m以上 /和室 /トイレ2ヶ所 /浴室に窓 /全居室6畳以上 /3階建以上 /納戸 /ルーフバルコニー /平坦地 |
Price 価格 | | 19 million yen 1900万円 |
Floor plan 間取り | | 5LDK + S (storeroom) 5LDK+S(納戸) |
Units sold 販売戸数 | | 1 units 1戸 |
Land area 土地面積 | | 155.57 sq m (47.05 tsubo) (Registration) 155.57m2(47.05坪)(登記) |
Building area 建物面積 | | 256.62 sq m (77.62 tsubo) (Registration) 256.62m2(77.62坪)(登記) |
Driveway burden-road 私道負担・道路 | | Nothing, South 8.3m width 無、南8.3m幅 |
Completion date 完成時期(築年月) | | October 1989 1989年10月 |
Address 住所 | | Saga Prefecture Ureshino Ureshino-cho Oaza boarding house B 佐賀県嬉野市嬉野町大字下宿乙 |
Traffic 交通 | | Yutoku bus "Kokaidomae" walk 3 minutes 祐徳バス「公会堂前」歩3分 |
Related links 関連リンク | | [Related Sites of this company] 【この会社の関連サイト】 |
Person in charge 担当者より | | Rep Funatsu Takayuki 担当者船津 貴之 |
Contact お問い合せ先 | | (Ltd.) Station real estate western annular Shinyoung shop TEL: 0800-603-2609 [Toll free] mobile phone ・ Also available from PHS
Caller ID is not notified
Please contact the "saw SUUMO (Sumo)"
If it does not lead, If the real estate company (株)駅前不動産西部環状新栄店TEL:0800-603-2609【通話料無料】携帯電話・PHSからもご利用いただけます
発信者番号は通知されません
「SUUMO(スーモ)を見た」と問い合わせください
つながらない方、不動産会社の方は
|
Building coverage, floor area ratio 建ぺい率・容積率 | | 80% ・ 200% 80%・200% |
Time residents 入居時期 | | Consultation 相談 |
Land of the right form 土地の権利形態 | | Ownership 所有権 |
Structure and method of construction 構造・工法 | | Steel frame three-story 鉄骨3階建 |
Other limitations その他制限事項 | | Landscape district 景観地区 |
Overview and notices その他概要・特記事項 | | Contact: Funatsu Takayuki, Facilities: Public Water Supply, Parking: No 担当者:船津 貴之、設備:公営水道、駐車場:無 |
Company profile 会社概要 | | <Mediation> Minister of Land, Infrastructure and Transport (2) No. 007725 (Ltd.) Station real estate western annular Shinyoung shop Yubinbango840-0859 Saga, Saga Prefecture Shinsakae west 2-7-41 <仲介>国土交通大臣(2)第007725号(株)駅前不動産西部環状新栄店〒840-0859 佐賀県佐賀市新栄西2-7-41 |
