Used Homes » Kanto » Saitama Prefecture » Ageo
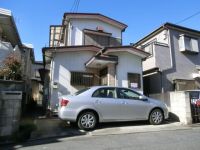 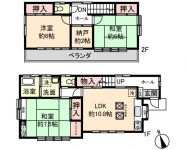
| | Saitama Prefecture Ageo 埼玉県上尾市 |
| JR Utsunomiya Line "Higashiomiya" walk 6 minutes JR宇都宮線「東大宮」歩6分 |
| Tiled up to elementary school 1040m, Tiled 1910m until junior high school, A quiet residential area, Flat to the station, All rooms are two-sided lighting, All room 6 tatami mats or more, All room storage, System kitchen, Immediate Available, 2-story, Zenshitsuminami direction, City gas, 瓦葺小学校まで1040m、瓦葺中学校まで1910m、閑静な住宅地、駅まで平坦、全室2面採光、全居室6畳以上、全居室収納、システムキッチン、即入居可、2階建、全室南向き、都市ガス、 |
| Tiled up to elementary school 1040m, Tiled 1910m until junior high school, A quiet residential area, Flat to the station, All rooms are two-sided lighting, All room 6 tatami mats or more, All room storage, System kitchen, Immediate Available, 2-story, Zenshitsuminami direction, City gas, Flat terrain 瓦葺小学校まで1040m、瓦葺中学校まで1910m、閑静な住宅地、駅まで平坦、全室2面採光、全居室6畳以上、全居室収納、システムキッチン、即入居可、2階建、全室南向き、都市ガス、平坦地 |
Features pickup 特徴ピックアップ | | Immediate Available / System kitchen / All room storage / Flat to the station / A quiet residential area / 2-story / Zenshitsuminami direction / All room 6 tatami mats or more / City gas / All rooms are two-sided lighting / Flat terrain 即入居可 /システムキッチン /全居室収納 /駅まで平坦 /閑静な住宅地 /2階建 /全室南向き /全居室6畳以上 /都市ガス /全室2面採光 /平坦地 | Price 価格 | | 17 million yen 1700万円 | Floor plan 間取り | | 3LDK + S (storeroom) 3LDK+S(納戸) | Units sold 販売戸数 | | 1 units 1戸 | Land area 土地面積 | | 99.17 sq m (29.99 tsubo) (Registration) 99.17m2(29.99坪)(登記) | Building area 建物面積 | | 83.42 sq m (25.23 tsubo) (Registration) 83.42m2(25.23坪)(登記) | Driveway burden-road 私道負担・道路 | | Nothing, East 4m width (contact the road width 6.5m) 無、東4m幅(接道幅6.5m) | Completion date 完成時期(築年月) | | April 1993 1993年4月 | Address 住所 | | Saitama Prefecture Ageo Oaza tiled 埼玉県上尾市大字瓦葺 | Traffic 交通 | | JR Utsunomiya Line "Higashiomiya" walk 6 minutes JR宇都宮線「東大宮」歩6分
| Related links 関連リンク | | [Related Sites of this company] 【この会社の関連サイト】 | Contact お問い合せ先 | | TEL: 0800-603-0964 [Toll free] mobile phone ・ Also available from PHS
Caller ID is not notified
Please contact the "saw SUUMO (Sumo)"
If it does not lead, If the real estate company TEL:0800-603-0964【通話料無料】携帯電話・PHSからもご利用いただけます
発信者番号は通知されません
「SUUMO(スーモ)を見た」と問い合わせください
つながらない方、不動産会社の方は
| Building coverage, floor area ratio 建ぺい率・容積率 | | 60% ・ 160% 60%・160% | Time residents 入居時期 | | Immediate available 即入居可 | Land of the right form 土地の権利形態 | | Ownership 所有権 | Structure and method of construction 構造・工法 | | Wooden 2-story (framing method) 木造2階建(軸組工法) | Construction 施工 | | MeiAkira Construction Co., Ltd. 盟章建設(株) | Renovation リフォーム | | May 2003 exterior renovation completed (roof) 2003年5月外装リフォーム済(屋根) | Use district 用途地域 | | One dwelling 1種住居 | Overview and notices その他概要・特記事項 | | Facilities: Public Water Supply, Individual septic tank, City gas, Parking: Garage 設備:公営水道、個別浄化槽、都市ガス、駐車場:車庫 | Company profile 会社概要 | | <Mediation> Minister of Land, Infrastructure and Transport (7) No. 003490 No. Sekisui Heim Real Estate Co., Ltd. office brokerage sales office Yubinbango330-0802 Saitama Omiya-ku, Miyamachi 2-25 Eastgate Omiya building the fifth floor <仲介>国土交通大臣(7)第003490号セキスイハイム不動産(株)埼玉営業所仲介営業店〒330-0802 埼玉県さいたま市大宮区宮町2-25 イーストゲート大宮ビル5階 |
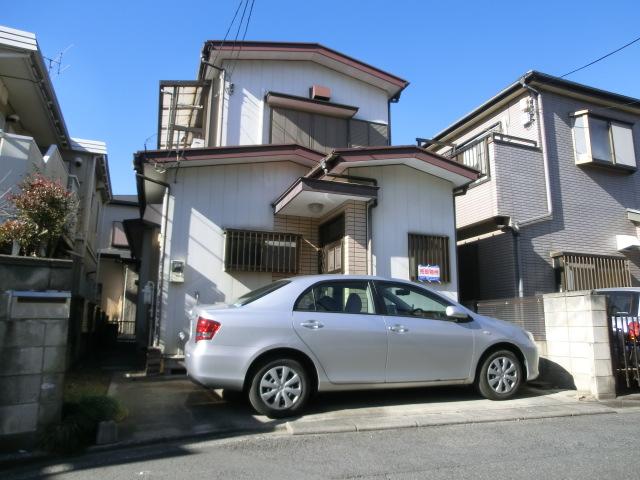 Local appearance photo
現地外観写真
Floor plan間取り図 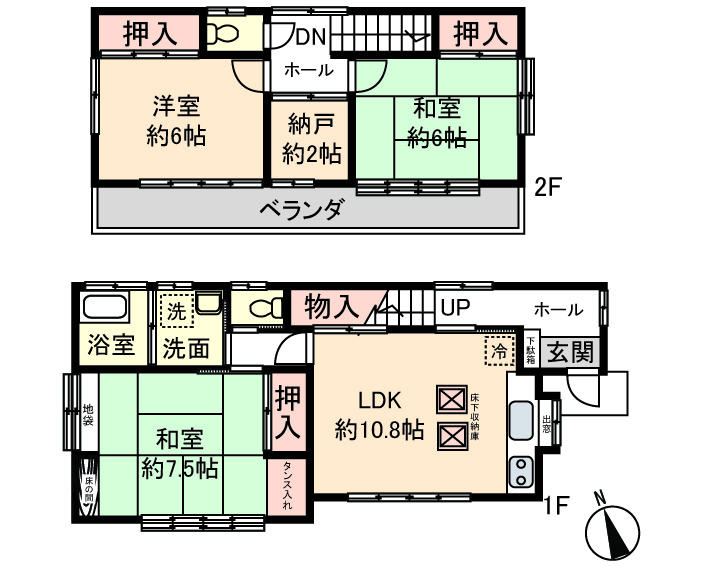 17 million yen, 3LDK + S (storeroom), Land area 99.17 sq m , Building area 83.42 sq m local appearance photo
1700万円、3LDK+S(納戸)、土地面積99.17m2、建物面積83.42m2 現地外観写真
Kitchenキッチン 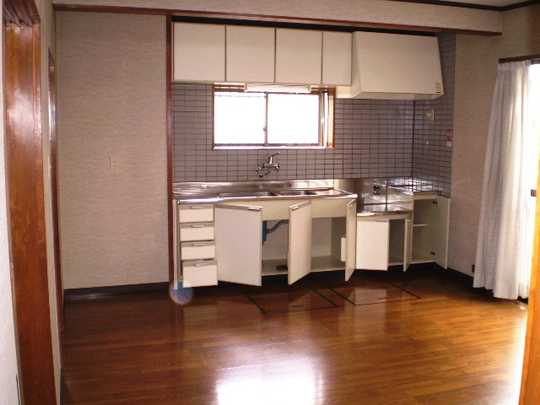 June 2012 shooting
2012年6月撮影
Bathroom浴室 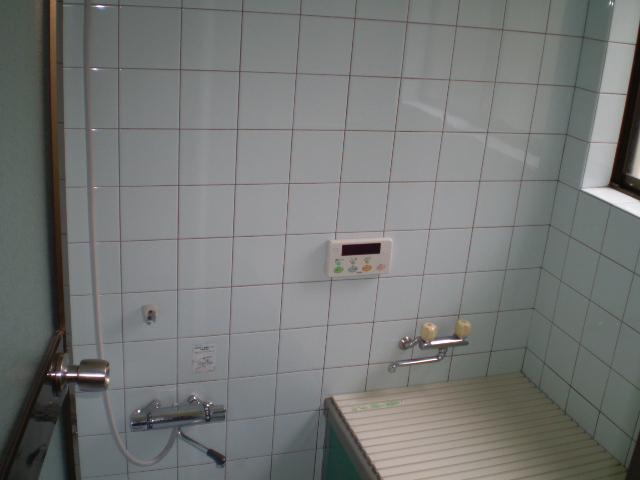 June 2012 shooting
2012年6月撮影
Wash basin, toilet洗面台・洗面所 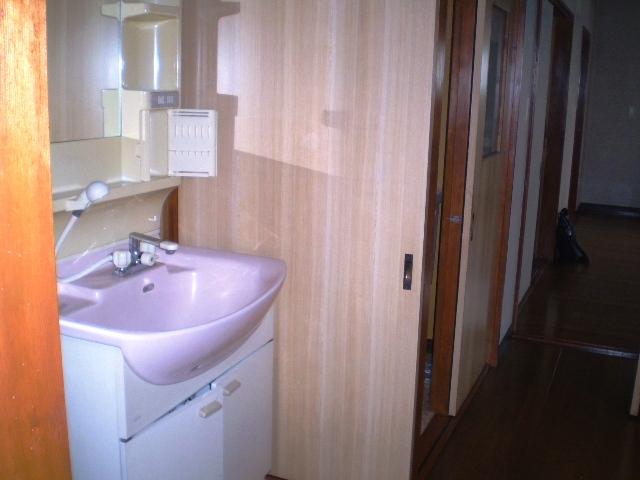 June 2012 shooting
2012年6月撮影
Primary school小学校 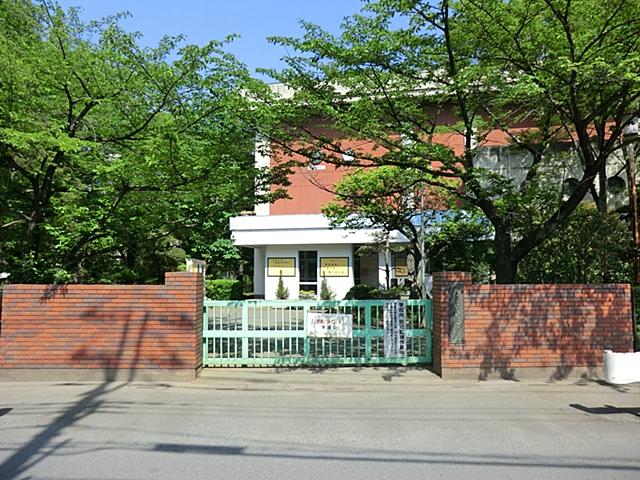 Tiled up to elementary school 1040m
瓦葺小学校まで1040m
Junior high school中学校 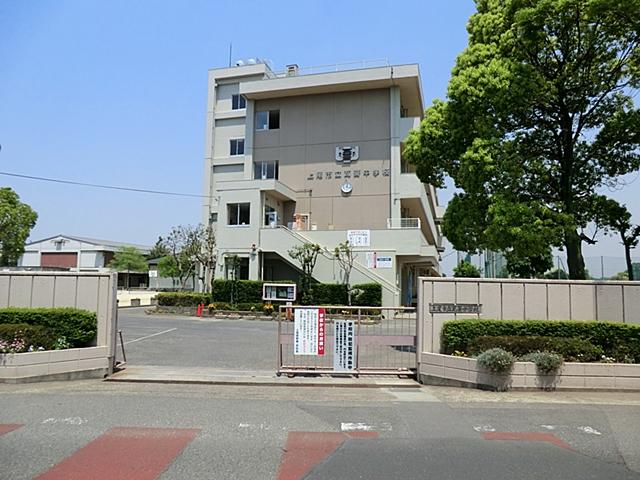 Tiled 1910m until junior high school
瓦葺中学校まで1910m
Station駅 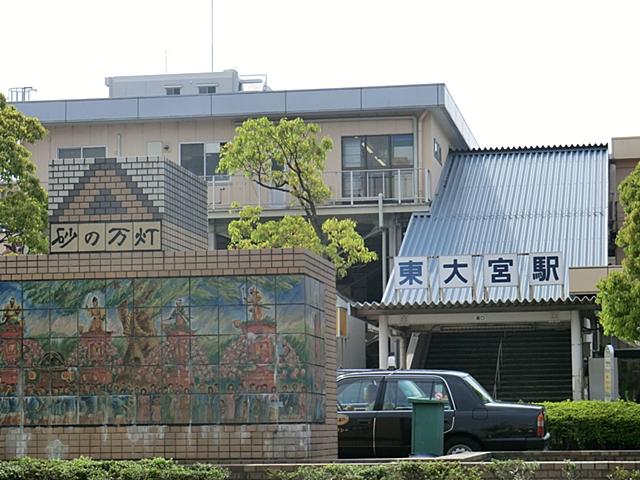 470m to Higashi-Ōmiya Station
東大宮駅まで470m
Park公園 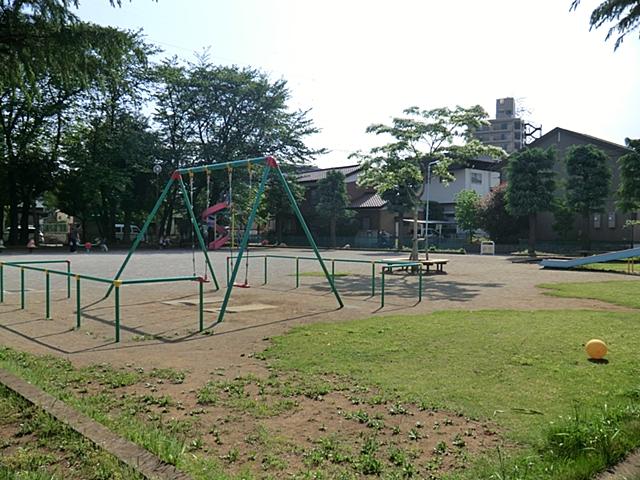 390m until Haranaka park
原中公園まで390m
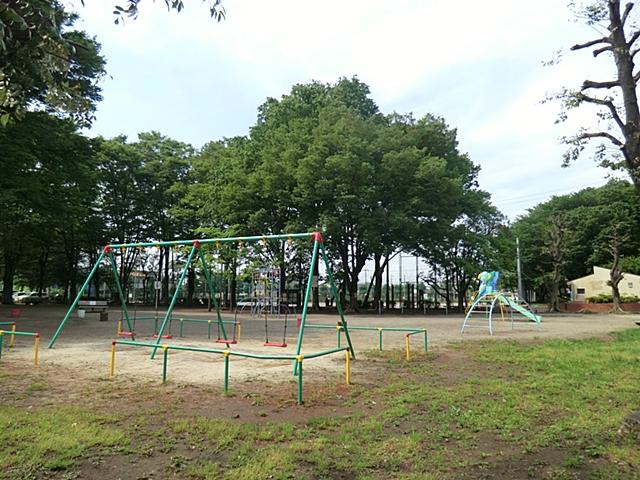 Higashiomiya to Central Park 450m
東大宮中央公園まで450m
Supermarketスーパー 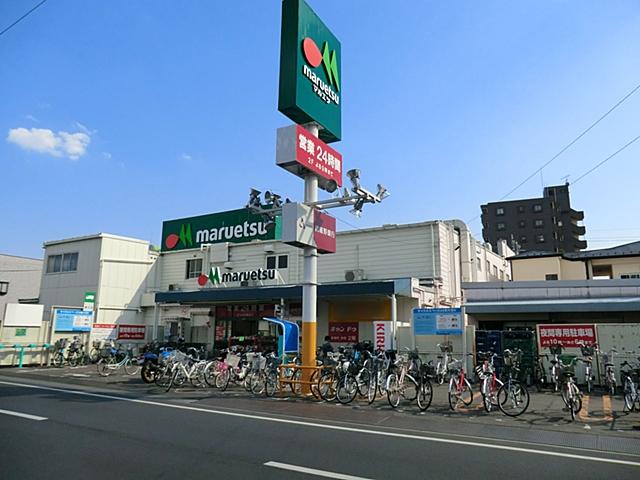 Maruetsu until Higashiomiya shop 270m
マルエツ東大宮店まで270m
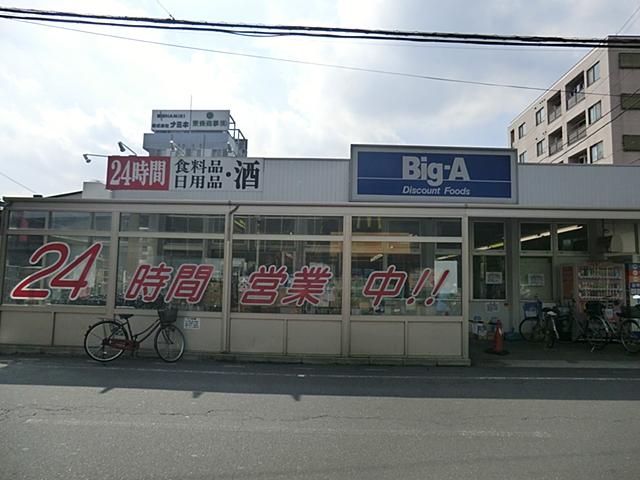 big ・ 430m to Agent Higashiomiya shop
ビッグ・エー東大宮店まで430m
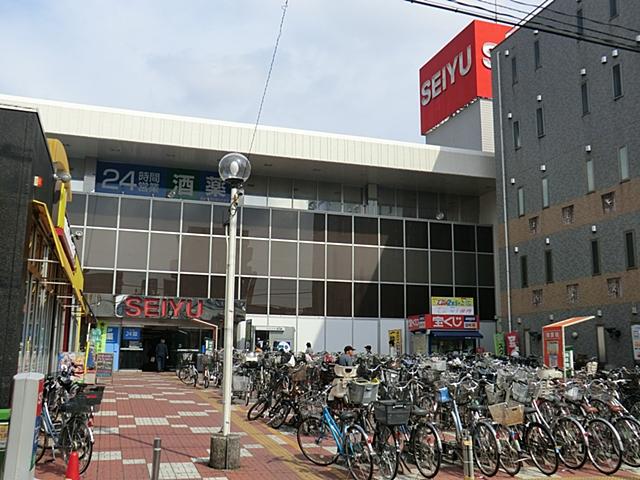 460m until Seiyu Higashiomiya shop
西友東大宮店まで460m
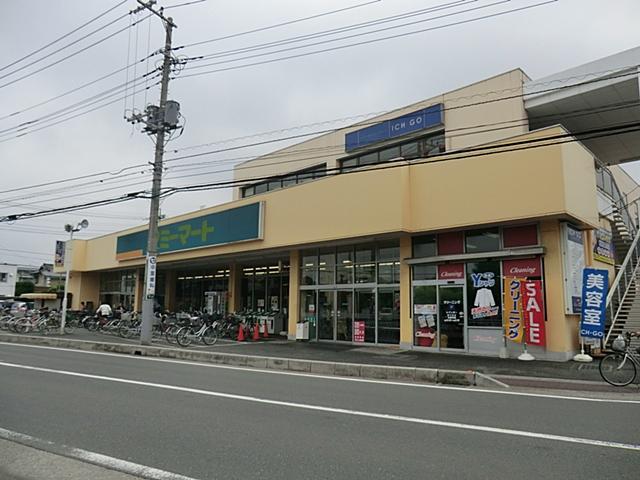 Mamimato until Higashiomiya shop 530m
マミーマート東大宮店まで530m
Location
|















