Used Homes » Kanto » Saitama Prefecture » Ageo
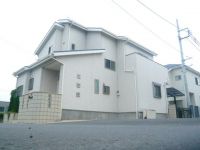 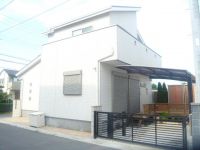
| | Saitama Prefecture Ageo 埼玉県上尾市 |
| JR Utsunomiya Line "Higashiomiya" walk 18 minutes JR宇都宮線「東大宮」歩18分 |
| Please feel free to contact us お気軽にお問い合わせ下さい |
| Corner lot, Yang per good, LDK20 tatami mats or more, Living stairs, Parking two Allowed, Wood deck, Immediate Available, System kitchen, A quiet residential area, Face-to-face kitchen, Wide balcony, Toilet 2 places, Bathroom 1 tsubo or more, 2-story, 2 or more sides balcony, South balcony, The window in the bathroom, IH cooking heater, Dish washing dryer, Walk-in closet, You can preview at any time because it became a city gas vacant house! Higashi-Ōmiya Station (Utsunomiya) to walk 18 minutes, Good access of 600m to Changwon Small 角地、陽当り良好、LDK20畳以上、リビング階段、駐車2台可、ウッドデッキ、即入居可、システムキッチン、閑静な住宅地、対面式キッチン、ワイドバルコニー、トイレ2ヶ所、浴室1坪以上、2階建、2面以上バルコニー、南面バルコニー、浴室に窓、IHクッキングヒーター、食器洗乾燥機、ウォークインクロゼット、都市ガス空家になっているのでいつでも内覧可能です!東大宮駅(宇都宮線)まで徒歩18分、原市小まで600mの好アクセス |
Features pickup 特徴ピックアップ | | Parking two Allowed / Immediate Available / 2 along the line more accessible / LDK20 tatami mats or more / System kitchen / Yang per good / A quiet residential area / Corner lot / Face-to-face kitchen / Wide balcony / Toilet 2 places / Bathroom 1 tsubo or more / 2-story / 2 or more sides balcony / South balcony / The window in the bathroom / Wood deck / IH cooking heater / Dish washing dryer / Walk-in closet / Living stairs / City gas 駐車2台可 /即入居可 /2沿線以上利用可 /LDK20畳以上 /システムキッチン /陽当り良好 /閑静な住宅地 /角地 /対面式キッチン /ワイドバルコニー /トイレ2ヶ所 /浴室1坪以上 /2階建 /2面以上バルコニー /南面バルコニー /浴室に窓 /ウッドデッキ /IHクッキングヒーター /食器洗乾燥機 /ウォークインクロゼット /リビング階段 /都市ガス | Price 価格 | | 29,800,000 yen 2980万円 | Floor plan 間取り | | 3LDK 3LDK | Units sold 販売戸数 | | 1 units 1戸 | Land area 土地面積 | | 124.42 sq m (registration) 124.42m2(登記) | Building area 建物面積 | | 101.02 sq m (registration) 101.02m2(登記) | Driveway burden-road 私道負担・道路 | | Share interests 253 sq m × (1 / 9), North 4m width, Southwest 6m width 共有持分253m2×(1/9)、北4m幅、南西6m幅 | Completion date 完成時期(築年月) | | February 2012 2012年2月 | Address 住所 | | Saitama Prefecture Ageo Oaza Changwon 埼玉県上尾市大字原市 | Traffic 交通 | | JR Utsunomiya Line "Higashiomiya" walk 18 minutes
Saitama new urban transportation Inasen "Changwon" walk 17 minutes JR宇都宮線「東大宮」歩18分
埼玉新都市交通伊奈線「原市」歩17分
| Related links 関連リンク | | [Related Sites of this company] 【この会社の関連サイト】 | Person in charge 担当者より | | The person in charge [House Media Saitama] Nakazato Masato Age: 40 Daigyokai Experience: 8 years our customers and at the same eye line, We will help you find your house. Looking abode, Please ordering by all means to "Nakazato"! Thank you. 担当者【ハウスメディアさいたま】中里 正人年齢:40代業界経験:8年お客様と同じ目線で、お住まい探しをお手伝い致します。お住まい探しは、ぜひ『中里』までご用命下さい!よろしくお願い致します。 | Contact お問い合せ先 | | TEL: 0120-854373 [Toll free] Please contact the "saw SUUMO (Sumo)" TEL:0120-854373【通話料無料】「SUUMO(スーモ)を見た」と問い合わせください | Building coverage, floor area ratio 建ぺい率・容積率 | | Fifty percent ・ 80% 50%・80% | Time residents 入居時期 | | Immediate available 即入居可 | Land of the right form 土地の権利形態 | | Ownership 所有権 | Structure and method of construction 構造・工法 | | Wooden 2-story 木造2階建 | Use district 用途地域 | | One low-rise 1種低層 | Other limitations その他制限事項 | | Regulations have by the Landscape Act 景観法による規制有 | Overview and notices その他概要・特記事項 | | Contact Person [House Media Saitama] Nakazato Masato, Facilities: Public Water Supply, This sewage, City gas, Parking: car space 担当者:【ハウスメディアさいたま】中里 正人、設備:公営水道、本下水、都市ガス、駐車場:カースペース | Company profile 会社概要 | | <Mediation> Saitama Governor (5) No. 016625 (Corporation) All Japan Real Estate Association (Corporation) metropolitan area real estate Fair Trade Council member THR housing distribution Group Co., Ltd. House media Saitama Lesson 3 Yubinbango330-0843 Saitama Omiya-ku, Yoshiki-cho 4-261-1 Capital Building 5th floor <仲介>埼玉県知事(5)第016625号(公社)全日本不動産協会会員 (公社)首都圏不動産公正取引協議会加盟THR住宅流通グループ(株)ハウスメディアさいたま3課〒330-0843 埼玉県さいたま市大宮区吉敷町4-261-1 キャピタルビル5階 |
Local appearance photo現地外観写真 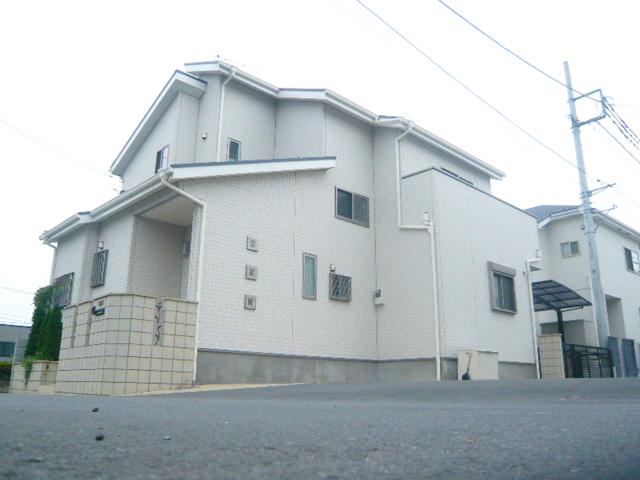 Appearance + is a car space
外観+カースペースです
Local photos, including front road前面道路含む現地写真 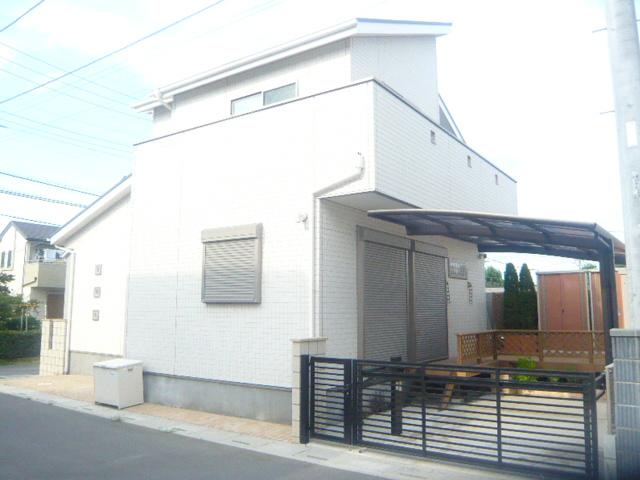 Appearance + Garage
外観+ガレージです
Local appearance photo現地外観写真 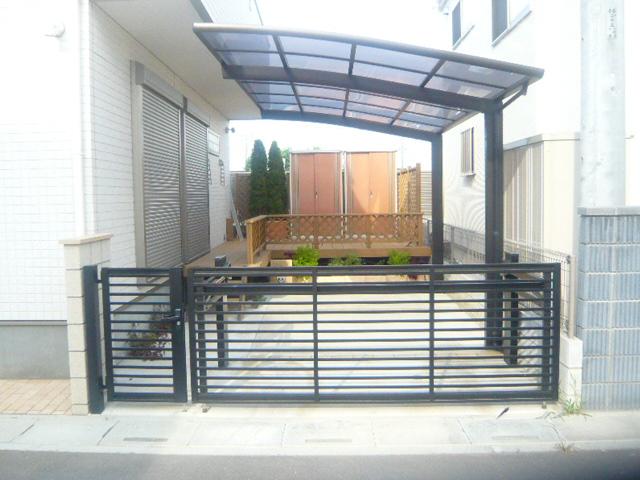 On the roof with a garage is a garage equipment
屋根付車庫にはガレージ装備です
Floor plan間取り図 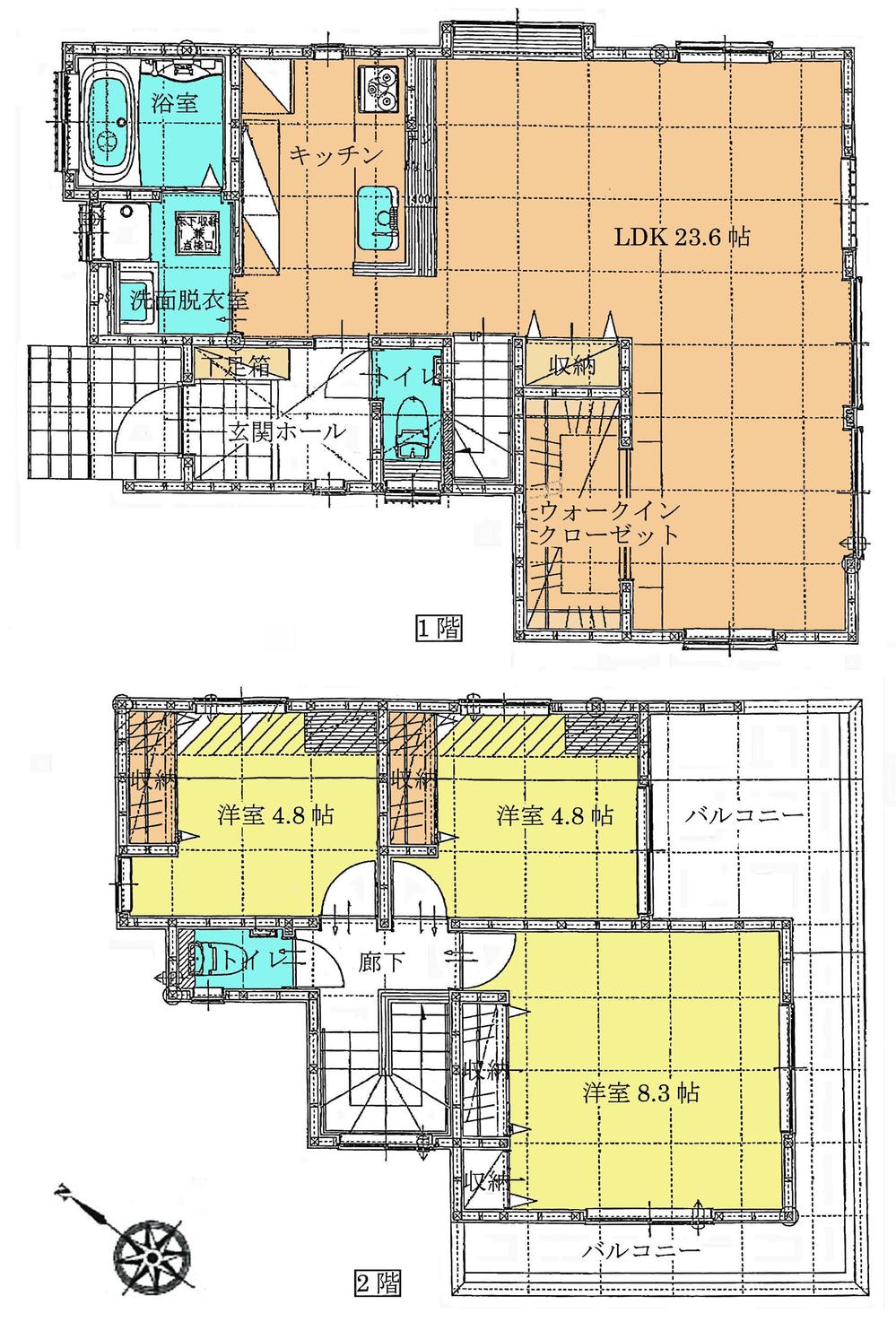 29,800,000 yen, 3LDK, Land area 124.42 sq m , It is a building area of 101.02 sq m floor plan
2980万円、3LDK、土地面積124.42m2、建物面積101.02m2 間取り図です
Livingリビング 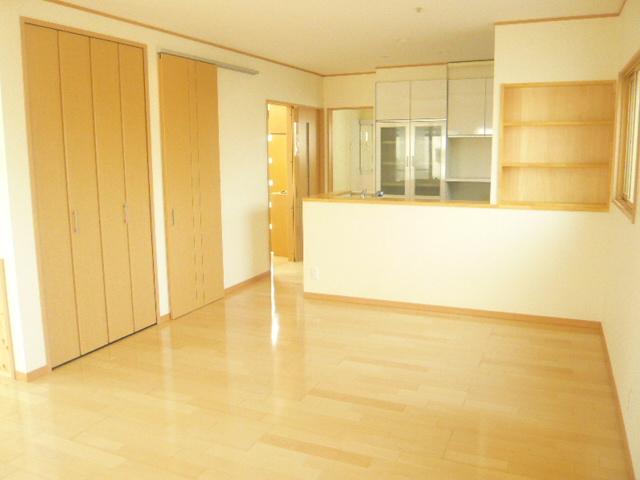 Spacious is 23 quires LDK
広々23帖LDKです
Bathroom浴室 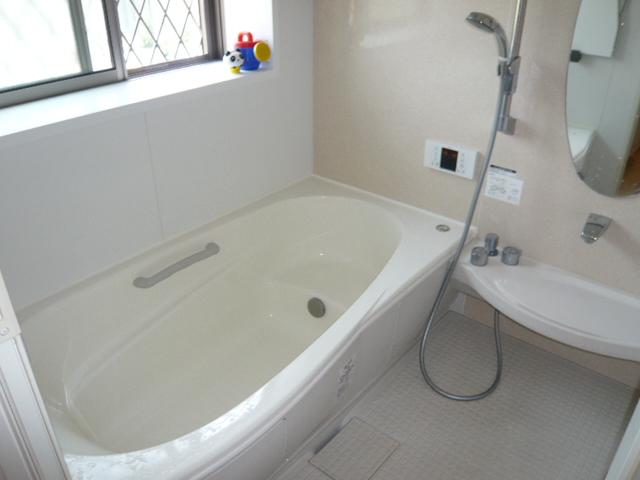 It is the basic specification unit bus
基本仕様ユニットバスです
Kitchenキッチン 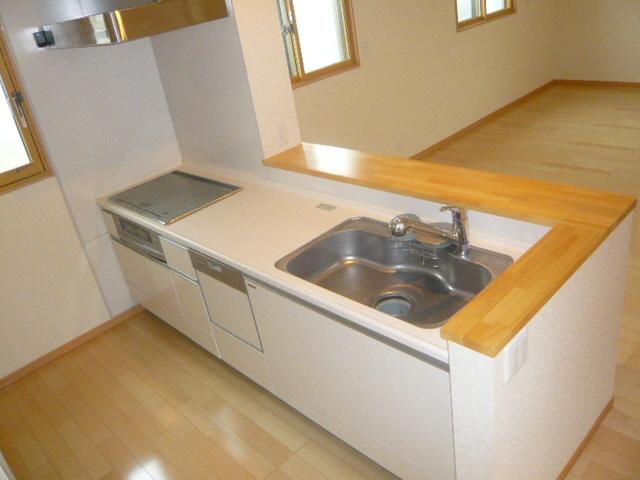 It is face-to-face system Kitchen
対面式システムキッチンです
Non-living roomリビング以外の居室 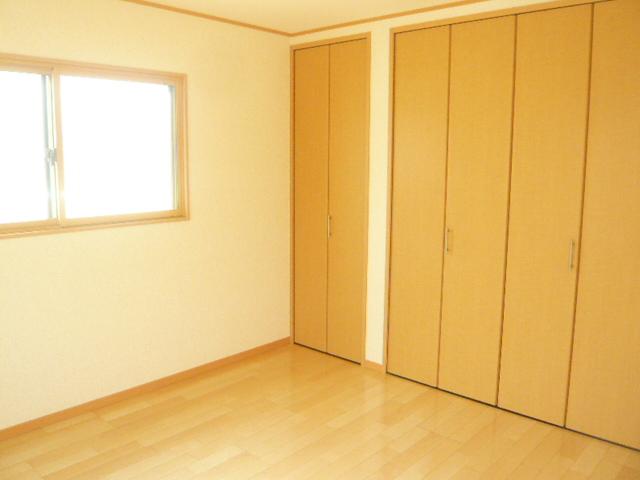 Day is good
日当たり良好です
Entrance玄関 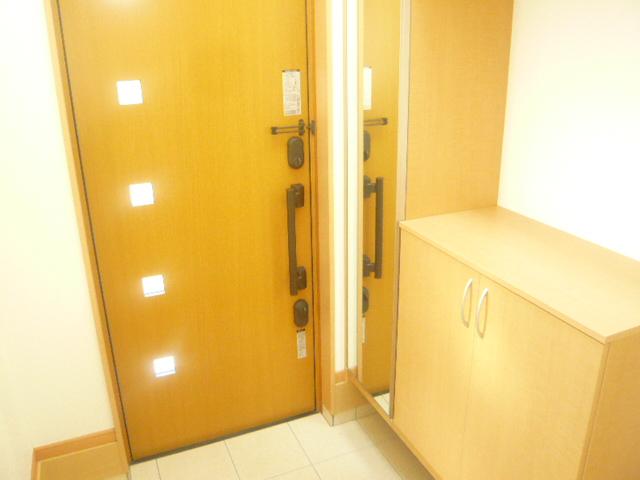 Entrance is with a forward mirror
前進鏡付き玄関です
Wash basin, toilet洗面台・洗面所 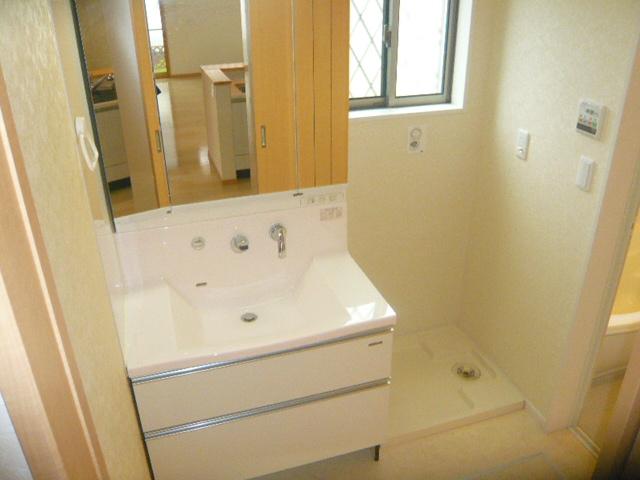 Standard specification is a washstand
標準仕様洗面台です
Toiletトイレ 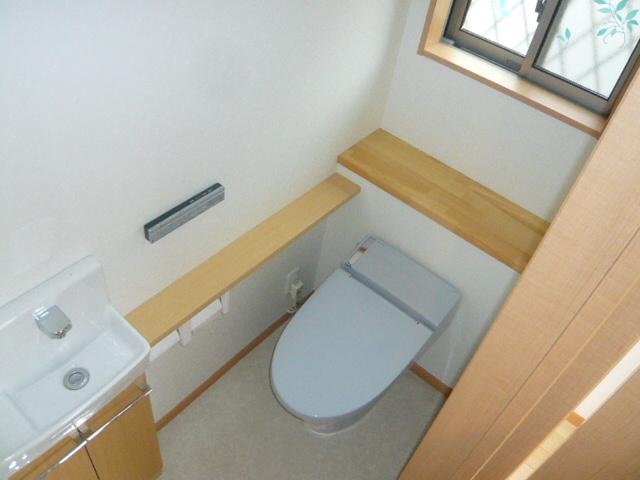 It is the basic specifications toilet
基本仕様トイレです
Balconyバルコニー 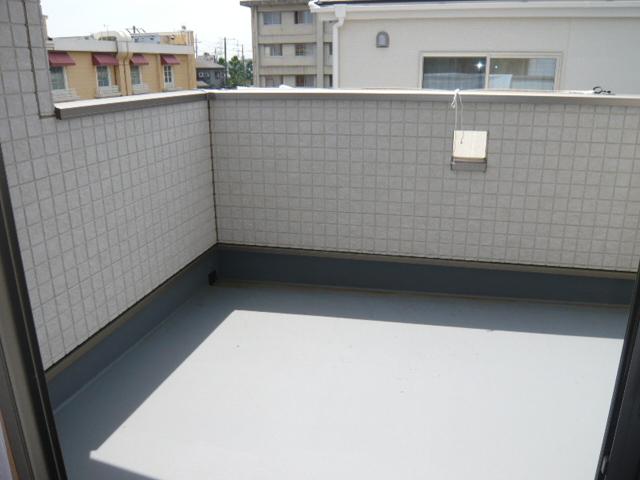 Southeast ・ Spacious balcony of the south-west of the two-sided orientation is (external water supply)
南東・南西の2面向きの広々バルコニー(外水道付)です
Otherその他 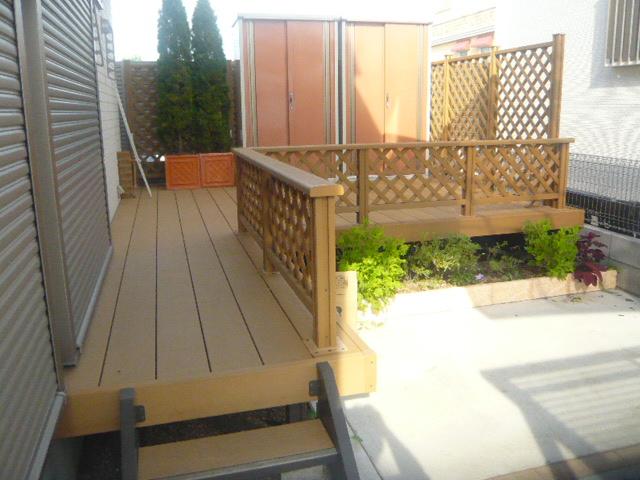 It is a wood deck
ウッドデッキです
Livingリビング 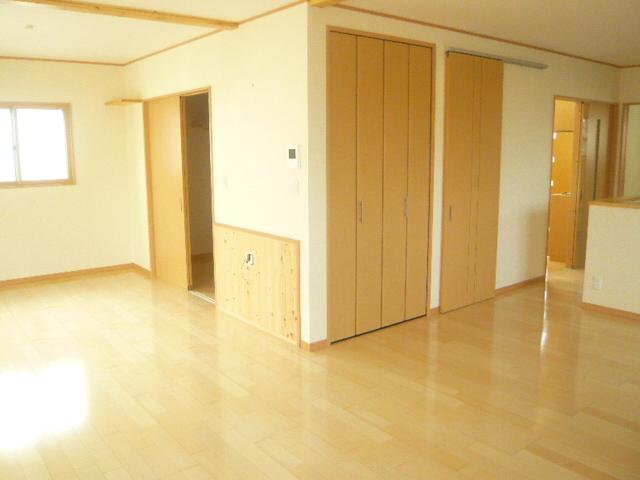 (2)
(2)です
Otherその他 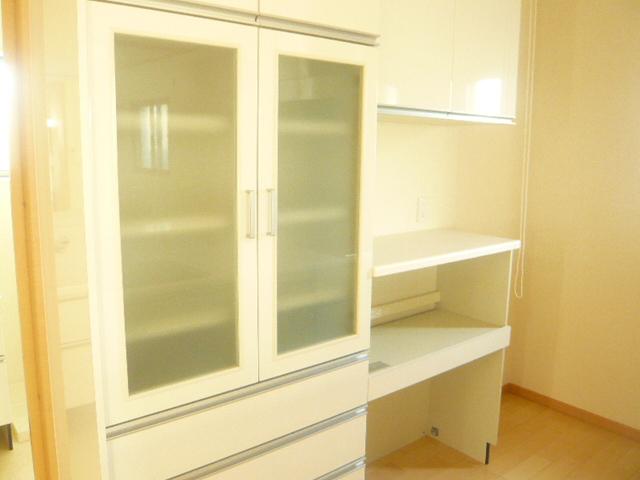 It is around the kitchen
キッチン周りです
Livingリビング 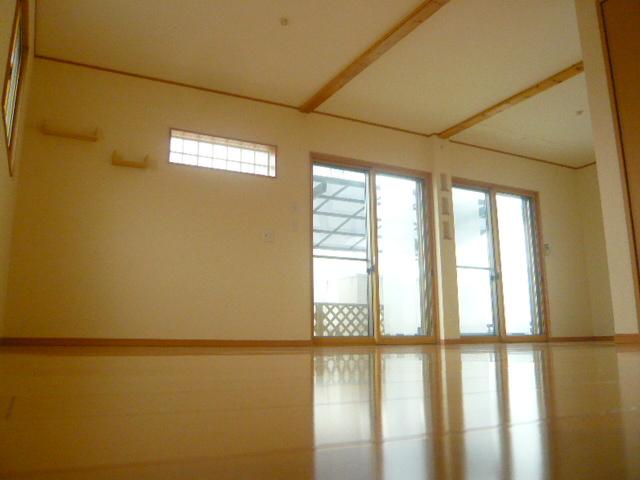 (3)
(3)です
Otherその他 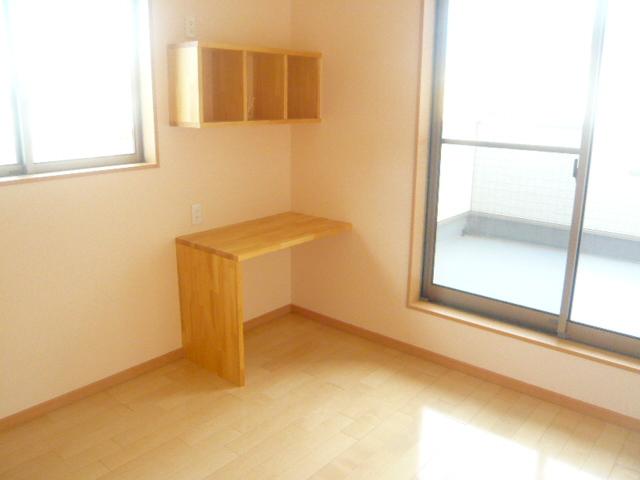 It is a built-in counter
作り付けのカウンターです
Location
|


















