Used Homes » Kanto » Saitama Prefecture » Ageo
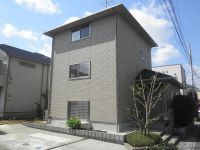 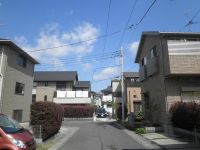
| | Saitama Prefecture Ageo 埼玉県上尾市 |
| JR Utsunomiya Line "Higashiomiya" walk 12 minutes JR宇都宮線「東大宮」歩12分 |
| Development subdivision in, A quiet residential area, Land 50 square meters or more, Corner lot, LDK15 tatami mats or more, All room 6 tatami mats or more, Pre-ground survey, Super close, Bathroom Dryer, Yang per good, All room storage, Flat to the station, Around traffic 開発分譲地内、閑静な住宅地、土地50坪以上、角地、LDK15畳以上、全居室6畳以上、地盤調査済、スーパーが近い、浴室乾燥機、陽当り良好、全居室収納、駅まで平坦、周辺交通量 |
| Development subdivision in, A quiet residential area, Land 50 square meters or more, Corner lot, LDK15 tatami mats or more, All room 6 tatami mats or more, Pre-ground survey, Super close, Bathroom Dryer, Yang per good, All room storage, Flat to the station, Around traffic fewer, Shaping land, Washbasin with shower, Face-to-face kitchen, Barrier-free, Toilet 2 places, Bathroom 1 tsubo or more, 2-story, Double-glazing, Zenshitsuminami direction, Warm water washing toilet seat, Nantei, Underfloor Storage, The window in the bathroom, TV monitor interphone, Ventilation good, Or more ceiling height 2.5m, All rooms are two-sided lighting 開発分譲地内、閑静な住宅地、土地50坪以上、角地、LDK15畳以上、全居室6畳以上、地盤調査済、スーパーが近い、浴室乾燥機、陽当り良好、全居室収納、駅まで平坦、周辺交通量少なめ、整形地、シャワー付洗面台、対面式キッチン、バリアフリー、トイレ2ヶ所、浴室1坪以上、2階建、複層ガラス、全室南向き、温水洗浄便座、南庭、床下収納、浴室に窓、TVモニタ付インターホン、通風良好、天井高2.5m以上、全室2面採光 |
Features pickup 特徴ピックアップ | | Pre-ground survey / Land 50 square meters or more / Super close / Bathroom Dryer / Yang per good / All room storage / Flat to the station / A quiet residential area / LDK15 tatami mats or more / Around traffic fewer / Corner lot / Shaping land / Washbasin with shower / Face-to-face kitchen / Barrier-free / Toilet 2 places / Bathroom 1 tsubo or more / 2-story / Double-glazing / Zenshitsuminami direction / Warm water washing toilet seat / Nantei / Underfloor Storage / The window in the bathroom / TV monitor interphone / Ventilation good / Or more ceiling height 2.5m / All room 6 tatami mats or more / All rooms are two-sided lighting / Development subdivision in 地盤調査済 /土地50坪以上 /スーパーが近い /浴室乾燥機 /陽当り良好 /全居室収納 /駅まで平坦 /閑静な住宅地 /LDK15畳以上 /周辺交通量少なめ /角地 /整形地 /シャワー付洗面台 /対面式キッチン /バリアフリー /トイレ2ヶ所 /浴室1坪以上 /2階建 /複層ガラス /全室南向き /温水洗浄便座 /南庭 /床下収納 /浴室に窓 /TVモニタ付インターホン /通風良好 /天井高2.5m以上 /全居室6畳以上 /全室2面採光 /開発分譲地内 | Price 価格 | | 25,800,000 yen 2580万円 | Floor plan 間取り | | 3LDK + S (storeroom) 3LDK+S(納戸) | Units sold 販売戸数 | | 1 units 1戸 | Land area 土地面積 | | 178.52 sq m (registration) 178.52m2(登記) | Building area 建物面積 | | 101.02 sq m (registration) 101.02m2(登記) | Driveway burden-road 私道負担・道路 | | Nothing, East 5m width, North 5m width 無、東5m幅、北5m幅 | Completion date 完成時期(築年月) | | May 2008 2008年5月 | Address 住所 | | Saitama Prefecture Ageo Oaza tiled 埼玉県上尾市大字瓦葺 | Traffic 交通 | | JR Utsunomiya Line "Higashiomiya" walk 12 minutes JR宇都宮線「東大宮」歩12分
| Person in charge 担当者より | | [Regarding this property.] Misawa Homes construction is "a house with a built"! 【この物件について】ミサワホーム施工『蔵のある家』です! | Contact お問い合せ先 | | Misawa Homes Kanto West Co., Ltd. real estate section TEL: 0120-514338 [Toll free] Please contact the "saw SUUMO (Sumo)" ミサワホーム西関東(株)不動産部TEL:0120-514338【通話料無料】「SUUMO(スーモ)を見た」と問い合わせください | Expenses 諸費用 | | Deposit: $ 40,000, Rent: 26,000 yen / Month 保証金:400万円、地代:2万6000円/月 | Building coverage, floor area ratio 建ぺい率・容積率 | | 60% ・ 80% 60%・80% | Time residents 入居時期 | | Consultation 相談 | Land of the right form 土地の権利形態 | | General leasehold (leasehold), Leasehold period remaining 44 years 11 months, Leasehold setting registration Allowed, Rent revisions are revised every three years, Rents According to the official revised, Transfer of leasehold ・ Sublease Allowed (landowner consent, Consent required, Consent fee required) 一般定期借地権(賃借権)、借地期間残存44年11ヶ月、借地権設定登記可、賃料改定は3年毎に改定、改定後賃料は公式による、借地権の譲渡・転貸可(地主承諾、承諾要、承諾料不要) | Structure and method of construction 構造・工法 | | Wooden 2-story (panel method) 木造2階建(パネル工法) | Construction 施工 | | Misawa Homes Kanto West Co., Ltd. ミサワホーム西関東(株) | Use district 用途地域 | | One low-rise 1種低層 | Other limitations その他制限事項 | | Regulations have by the Landscape Act 景観法による規制有 | Overview and notices その他概要・特記事項 | | Facilities: Public Water Supply, This sewage, Individual LPG, Parking: car space 設備:公営水道、本下水、個別LPG、駐車場:カースペース | Company profile 会社概要 | | <Mediation> Minister of Land, Infrastructure and Transport (3) No. 006771 (Corporation) Prefecture Building Lots and Buildings Transaction Business Association (Corporation) metropolitan area real estate Fair Trade Council member Misawa Homes west Kanto Co., Ltd. real estate section Yubinbango338-0007 Saitama Chuo En'nami 7-7-8 <仲介>国土交通大臣(3)第006771号(公社)埼玉県宅地建物取引業協会会員 (公社)首都圏不動産公正取引協議会加盟ミサワホーム西関東(株)不動産部〒338-0007 埼玉県さいたま市中央区円阿弥7-7-8 |
Local appearance photo現地外観写真 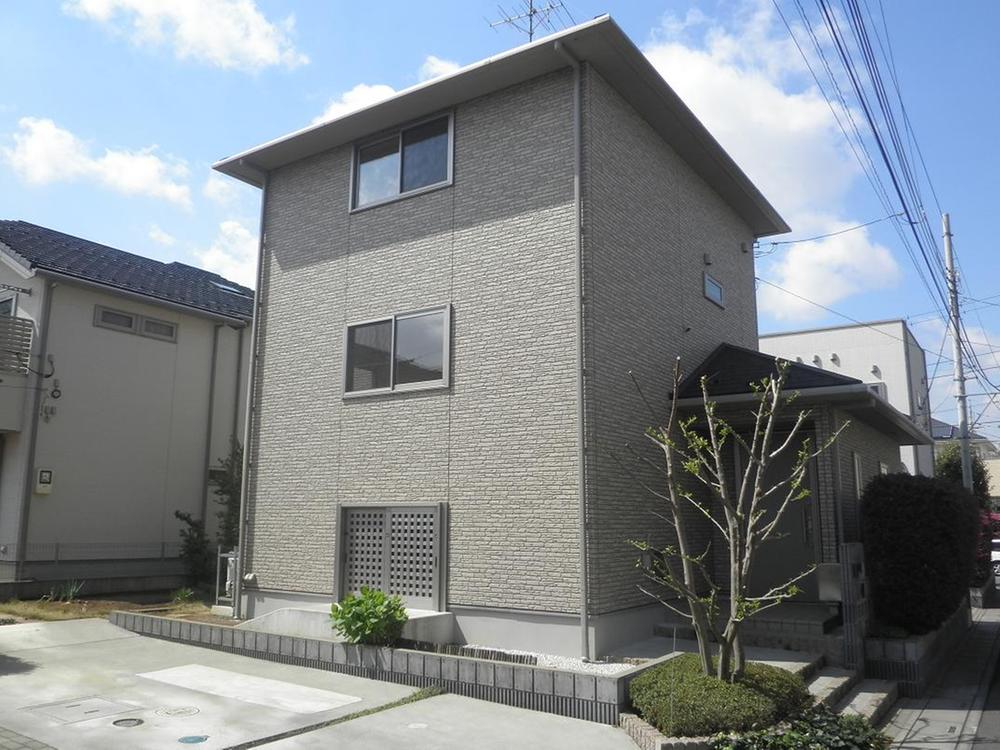 Local (April 2013) Shooting
現地(2013年4月)撮影
Local photos, including front road前面道路含む現地写真 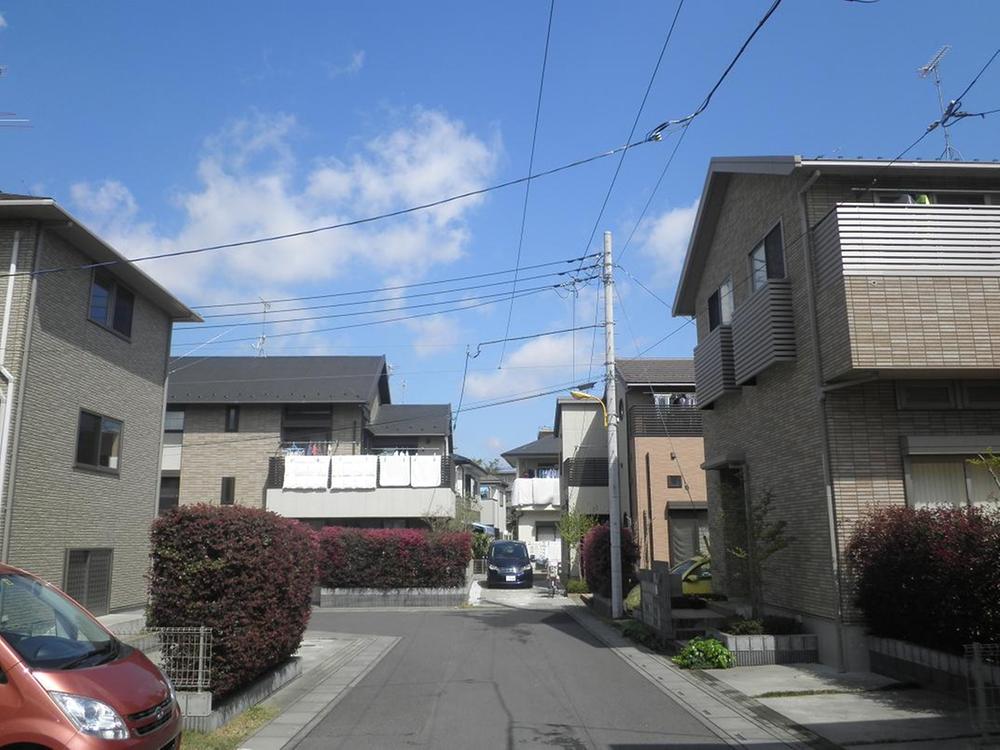 Local (April 2013) Shooting
現地(2013年4月)撮影
Livingリビング 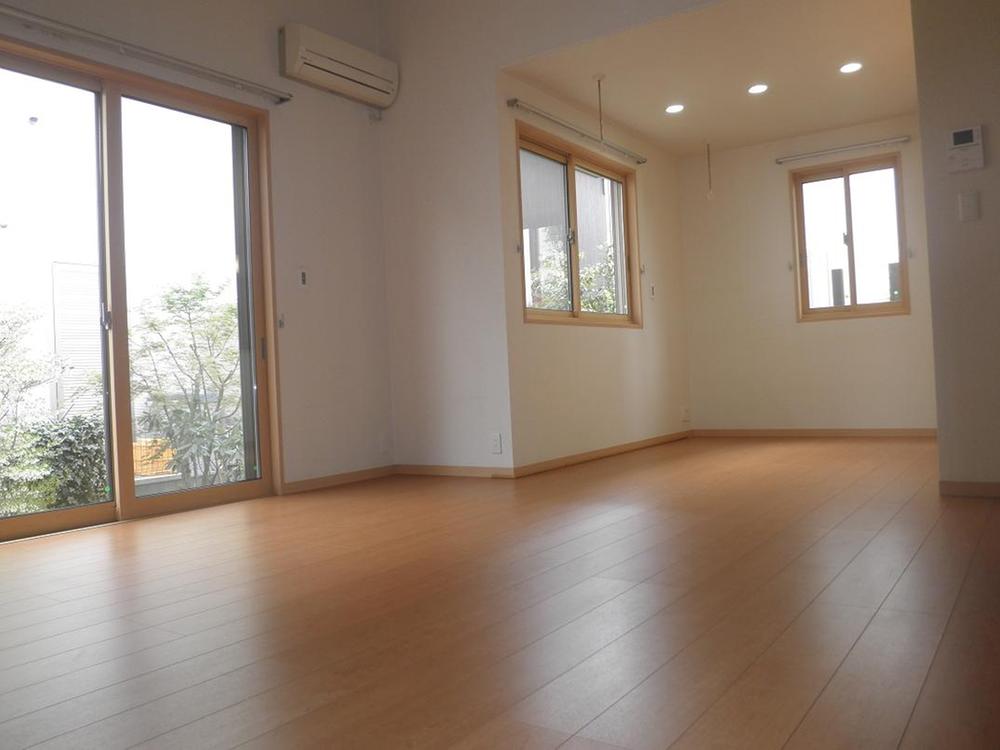 Indoor (April 2013) Shooting
室内(2013年4月)撮影
Floor plan間取り図 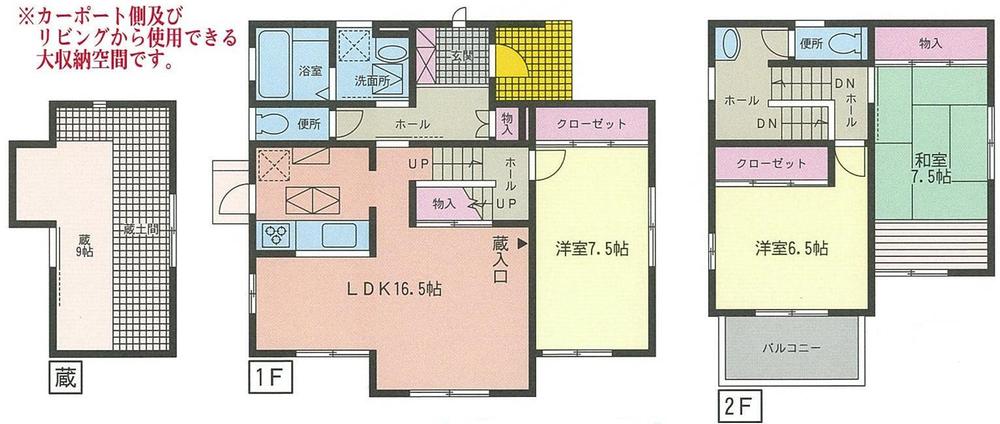 25,800,000 yen, 3LDK + S (storeroom), Land area 178.52 sq m , Building area 101.02 sq m
2580万円、3LDK+S(納戸)、土地面積178.52m2、建物面積101.02m2
Local appearance photo現地外観写真 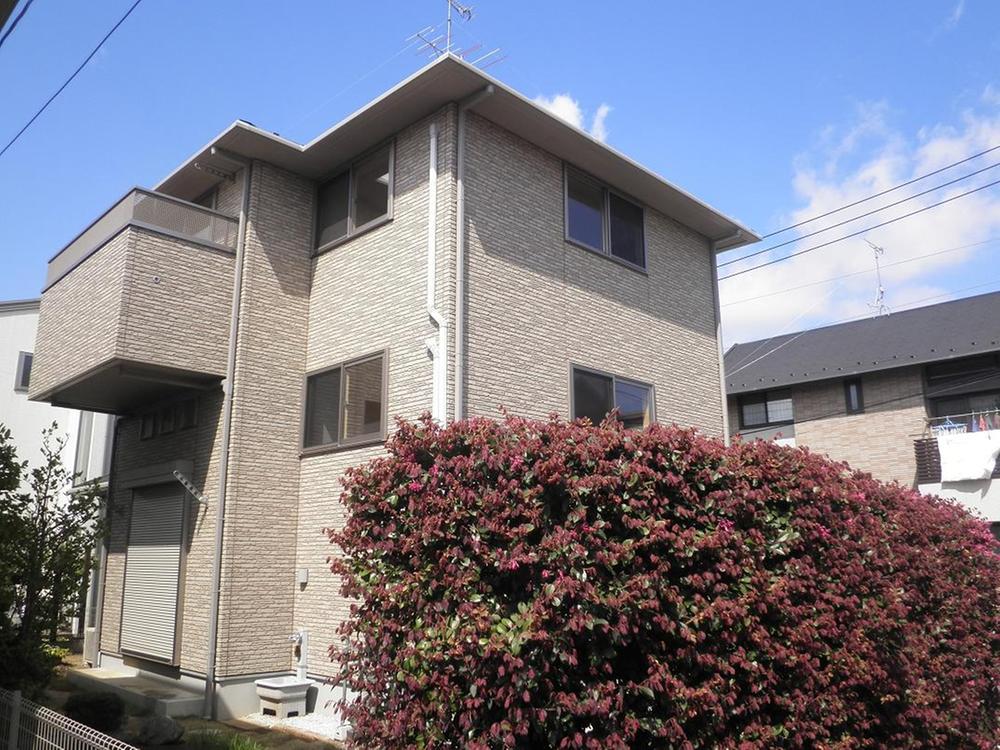 Local (April 2013) Shooting
現地(2013年4月)撮影
Livingリビング 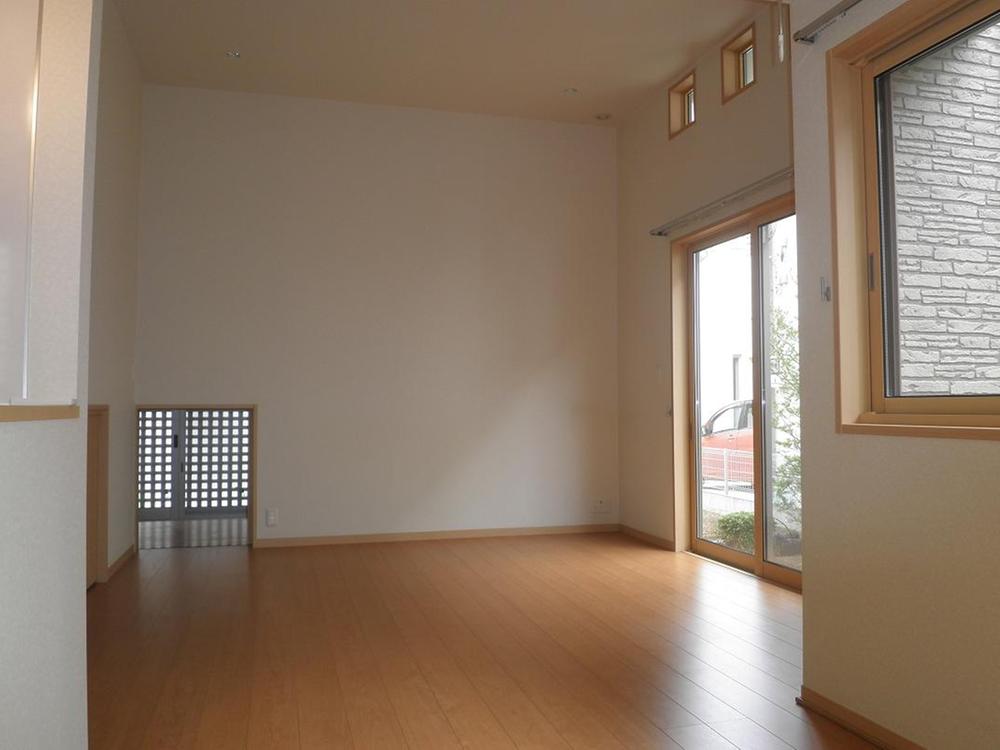 Local (April 2013) Shooting
現地(2013年4月)撮影
Bathroom浴室 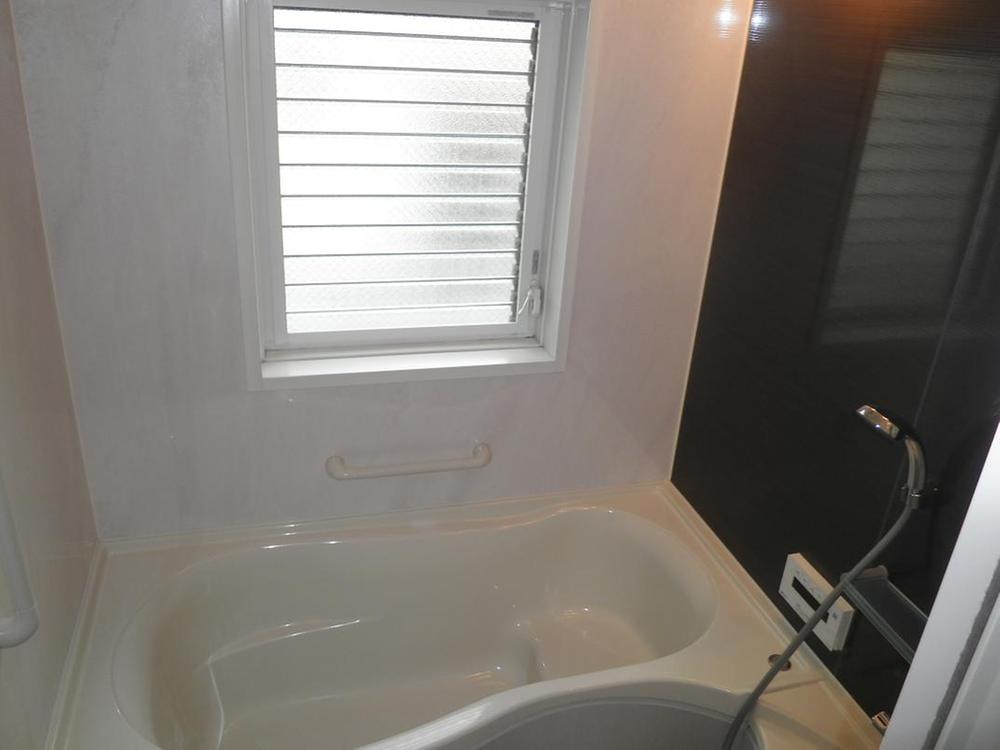 Indoor (April 2013) Shooting
室内(2013年4月)撮影
Kitchenキッチン 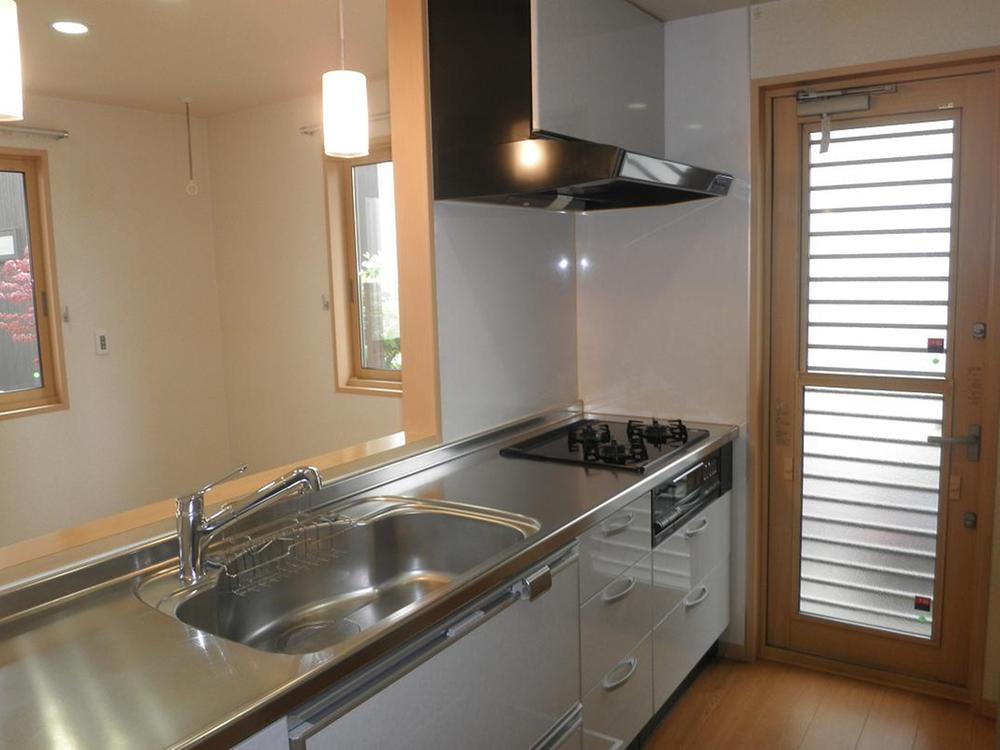 Indoor (April 2013) Shooting
室内(2013年4月)撮影
Non-living roomリビング以外の居室 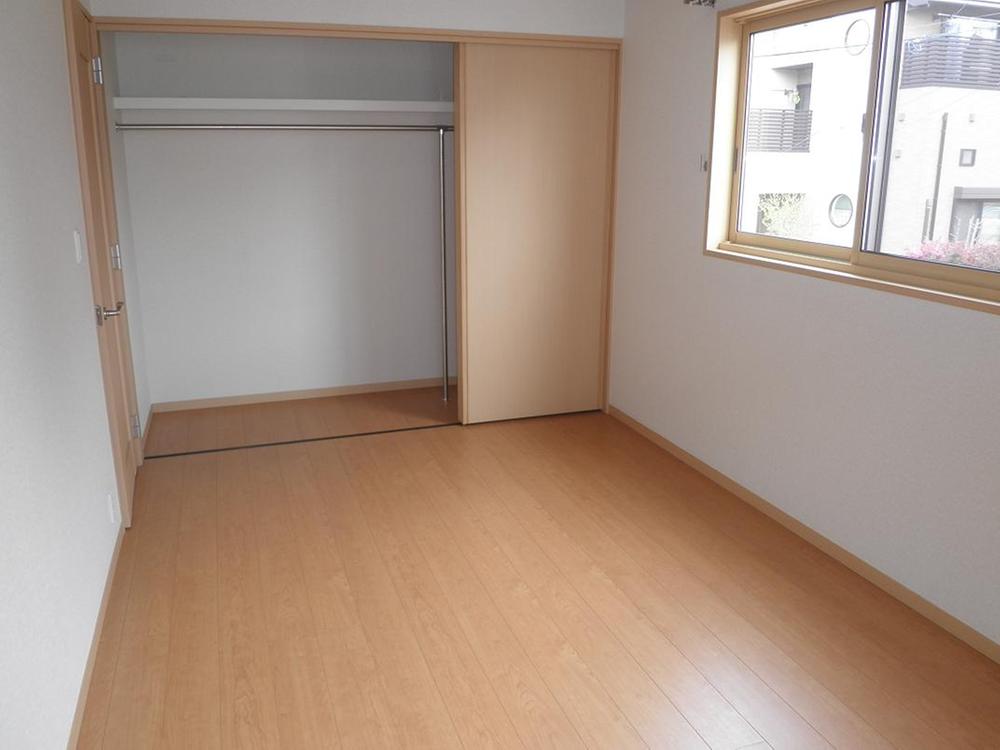 Indoor (April 2013) Shooting
室内(2013年4月)撮影
Receipt収納 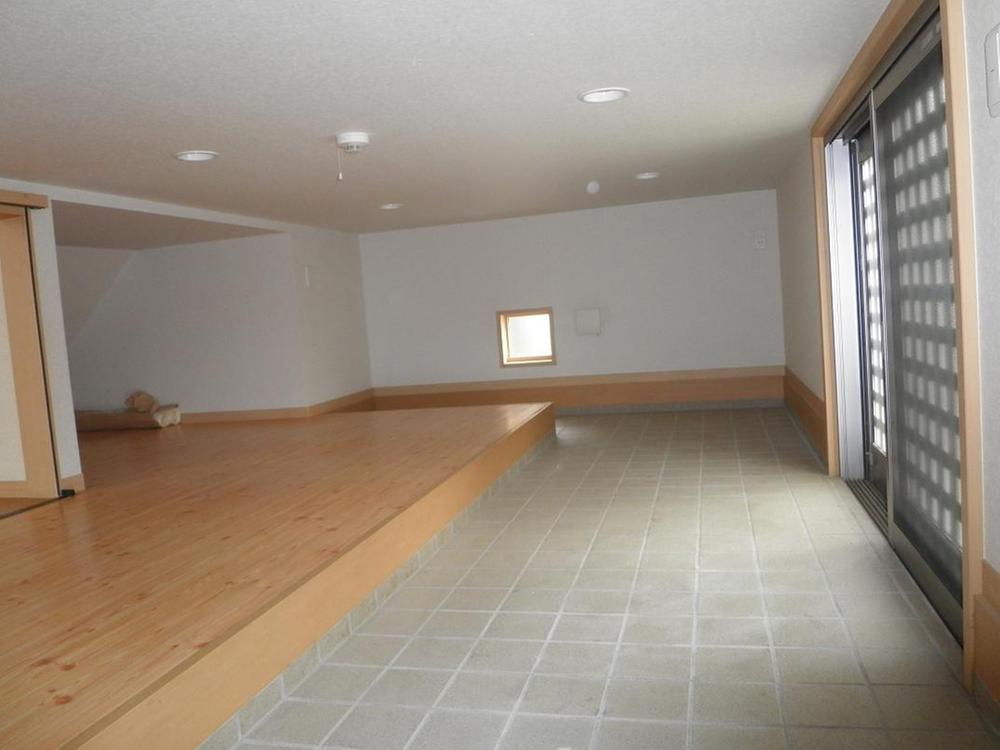 Indoor (April 2013) Shooting
室内(2013年4月)撮影
Toiletトイレ 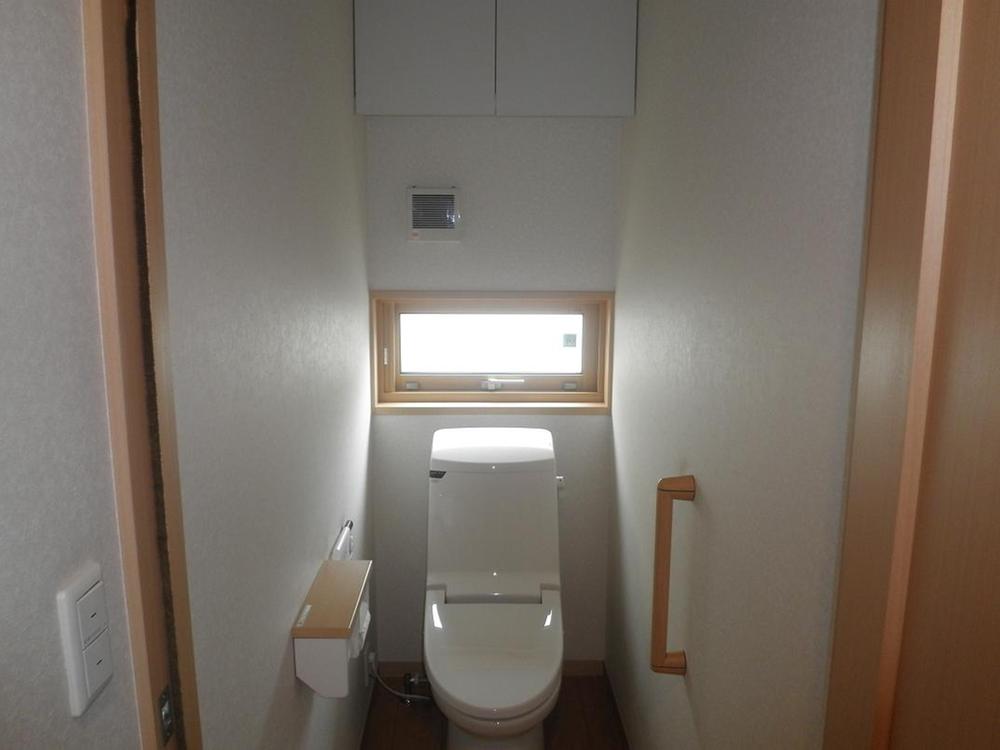 Indoor (April 2013) Shooting
室内(2013年4月)撮影
Supermarketスーパー 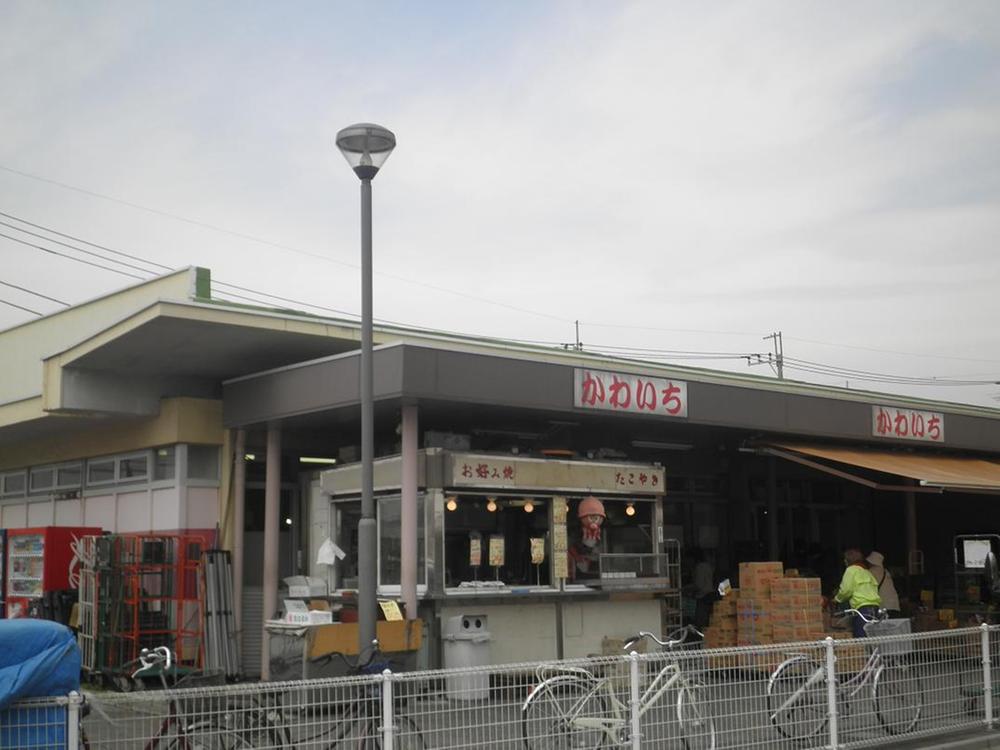 The 580m close to dry Chi Oyamadai shop Thank many supermarkets!
かわいち尾山台店まで580m 近隣にはスーパーが多数ございます!
Local appearance photo現地外観写真 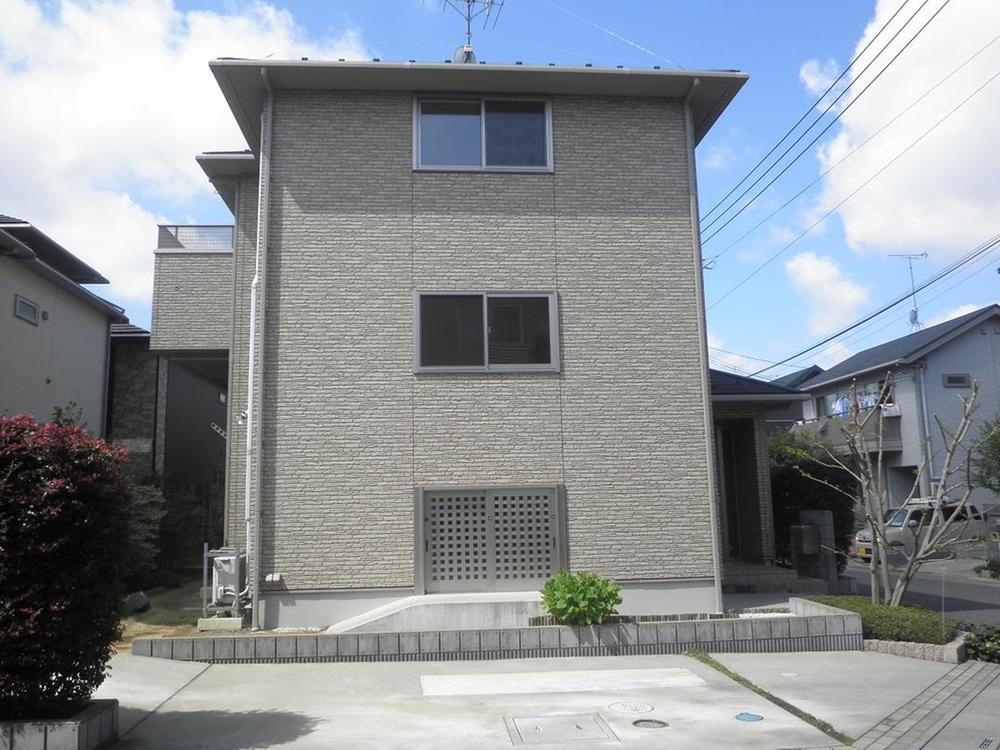 Local (April 2013) Shooting
現地(2013年4月)撮影
Non-living roomリビング以外の居室 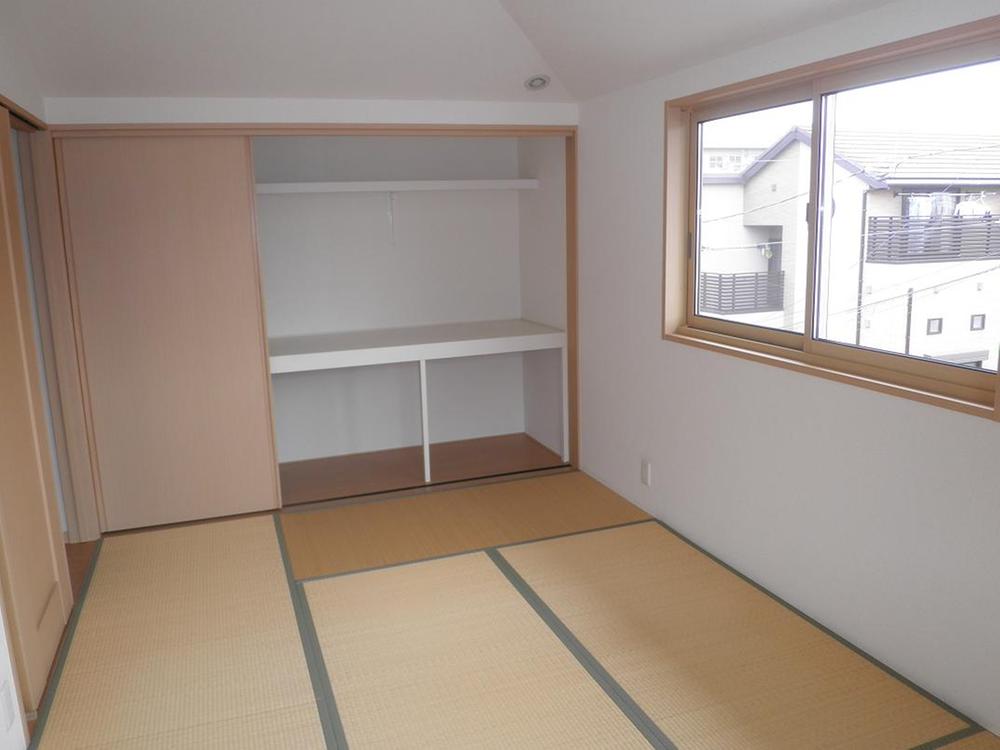 Local (April 2013) Shooting
現地(2013年4月)撮影
Supermarketスーパー 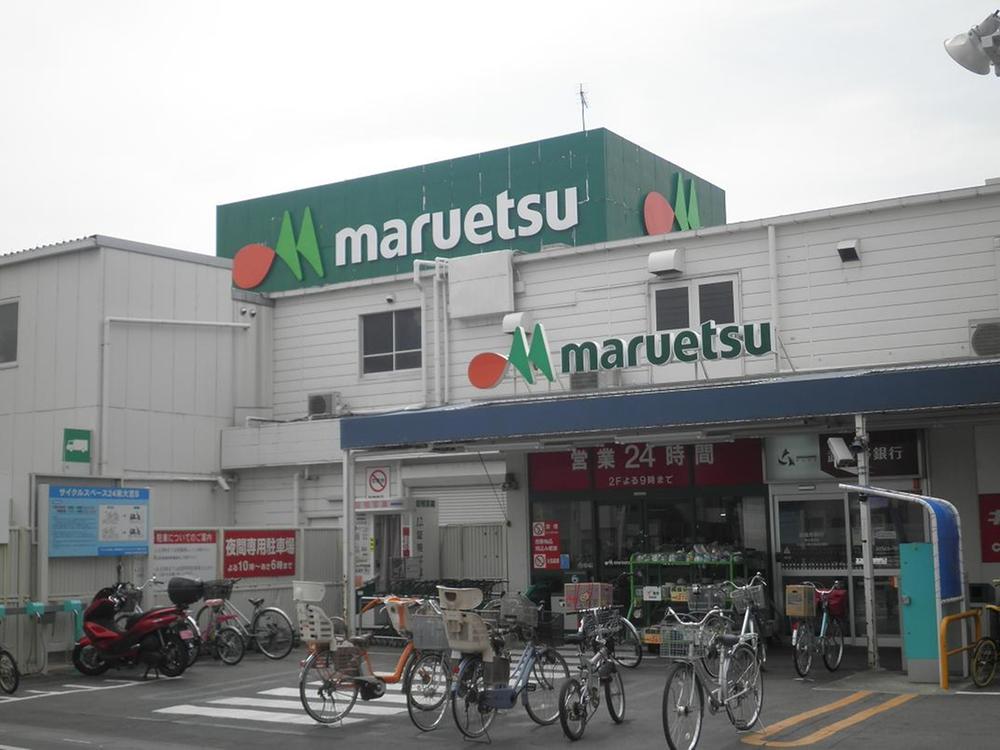 The 724m close to Maruetsu Higashiomiya shop Thank many supermarkets!
マルエツ東大宮店まで724m 近隣にはスーパーが多数ございます!
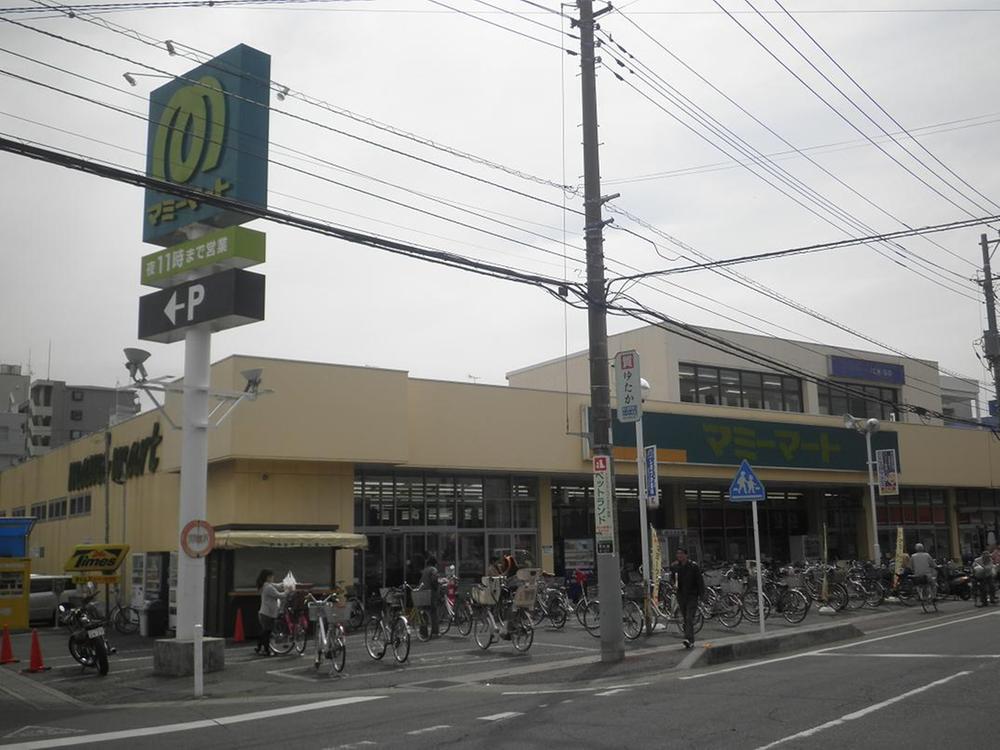 The 886m close to Mamimato Higashiomiya shop Thank many supermarkets!
マミーマート東大宮店まで886m 近隣にはスーパーが多数ございます!
Convenience storeコンビニ 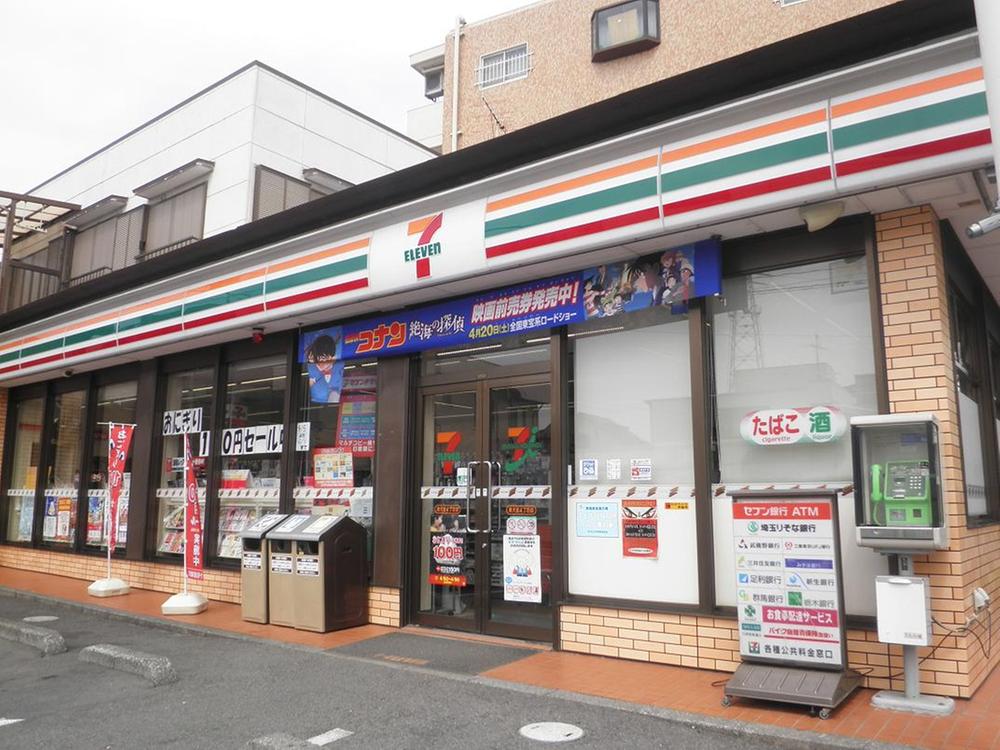 Also very close to 650m combi to Seven-Eleven Higashiomiya 4-chome!
セブンイレブン東大宮4丁目店まで650m コンビにもすぐ近く!
Post office郵便局 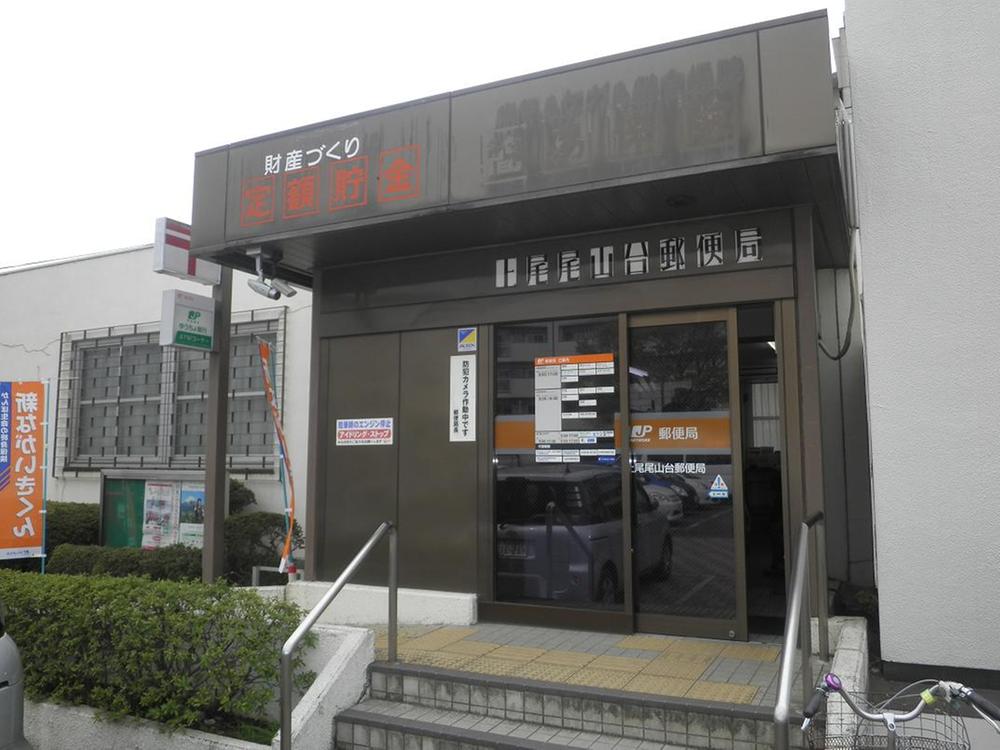 Ageo Oyamadai walking distance also 594m post office to post office!
上尾尾山台郵便局まで594m 郵便局も徒歩圏!
Supermarketスーパー 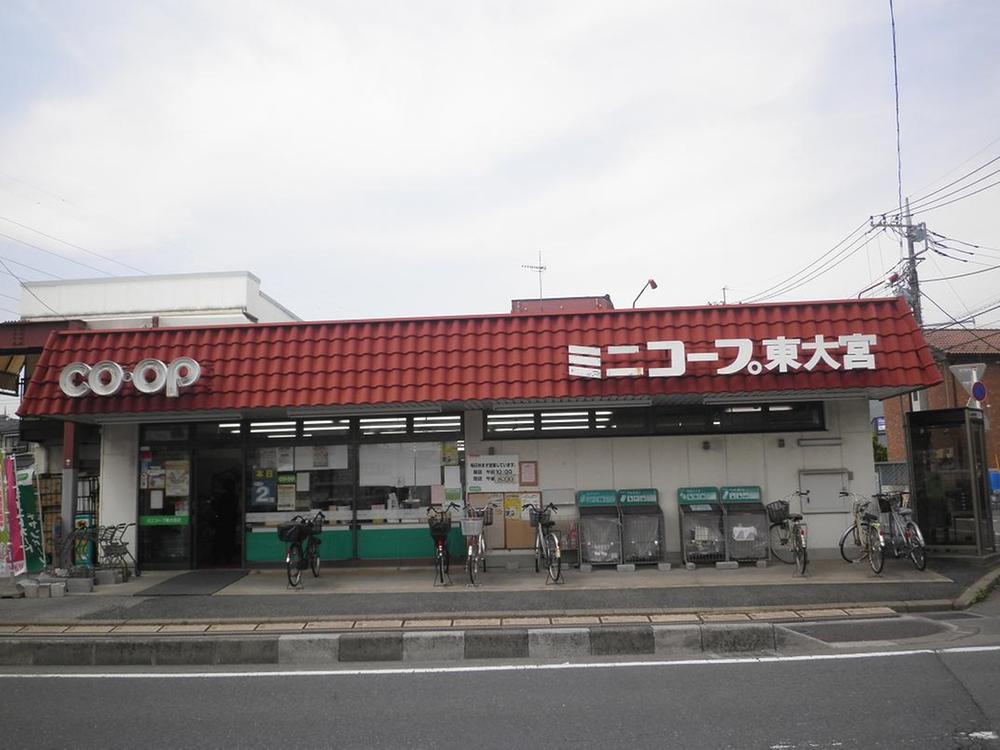 Minikopu up to 660m Minikopu also the immediate vicinity!
ミニコープまで660m ミニコープもすぐ近く!
Wash basin, toilet洗面台・洗面所 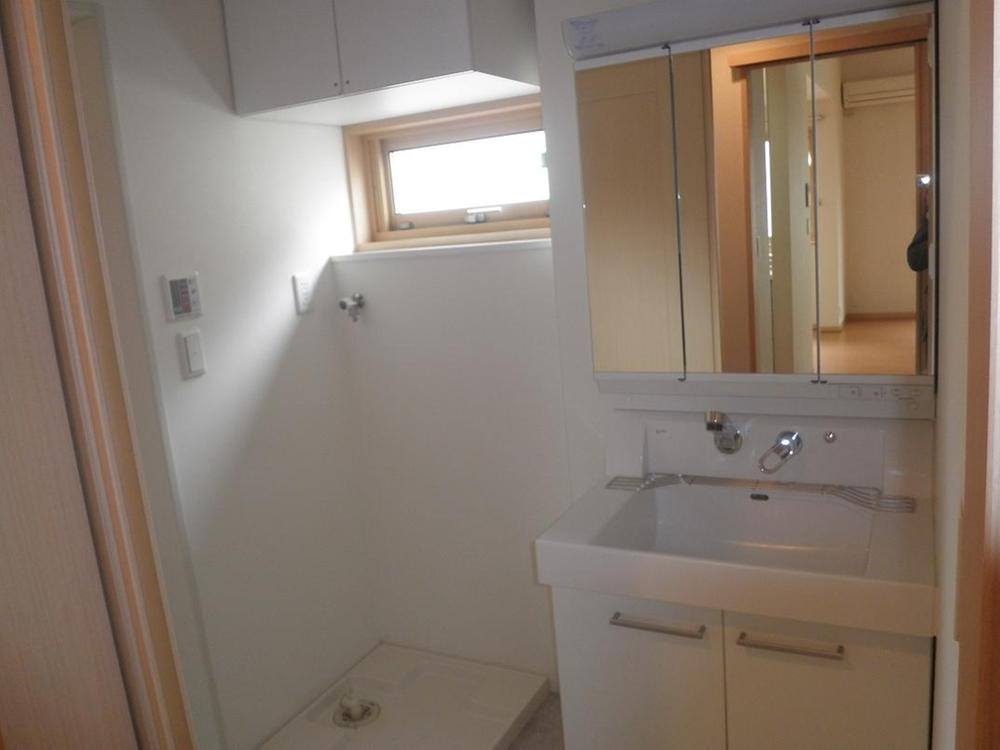 Indoor (April 2013) Shooting
室内(2013年4月)撮影
Location
|





















