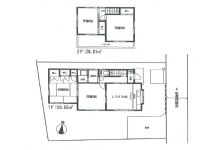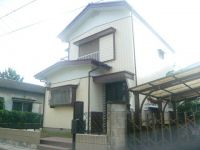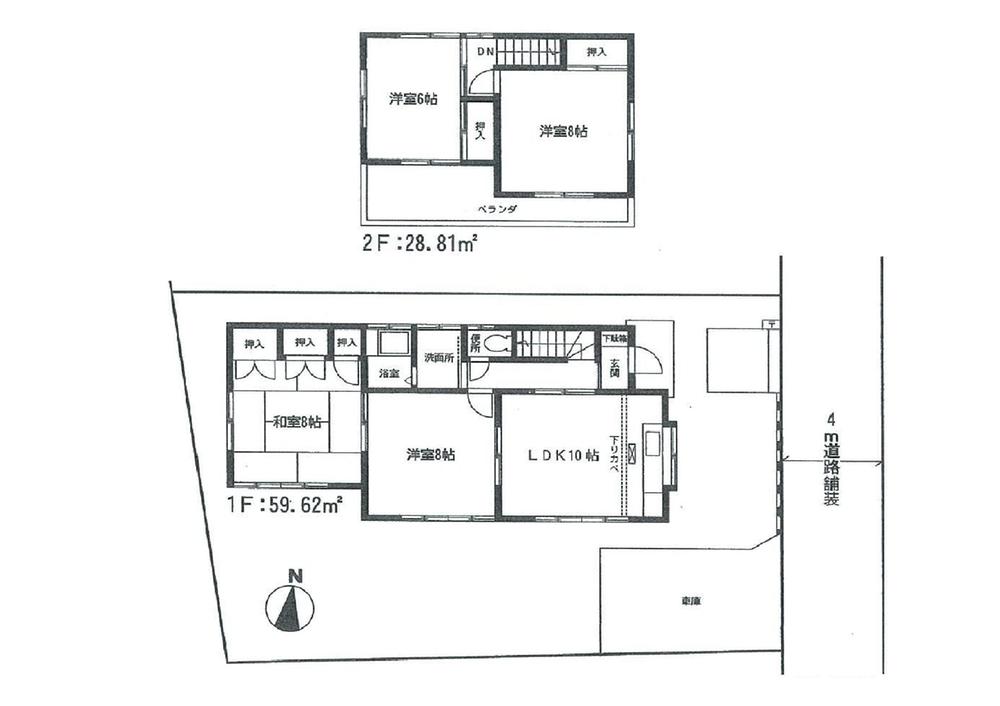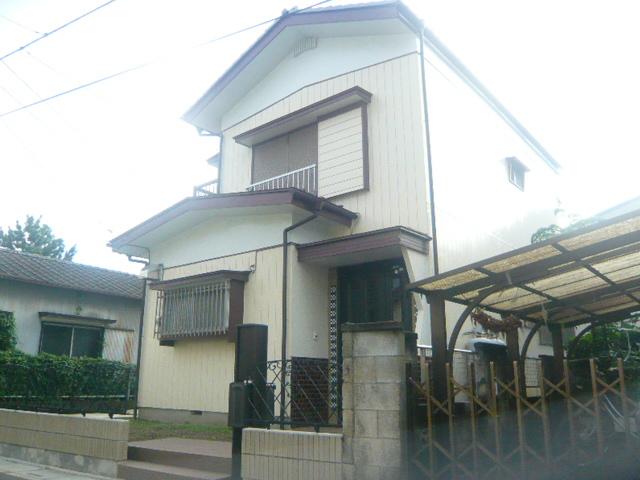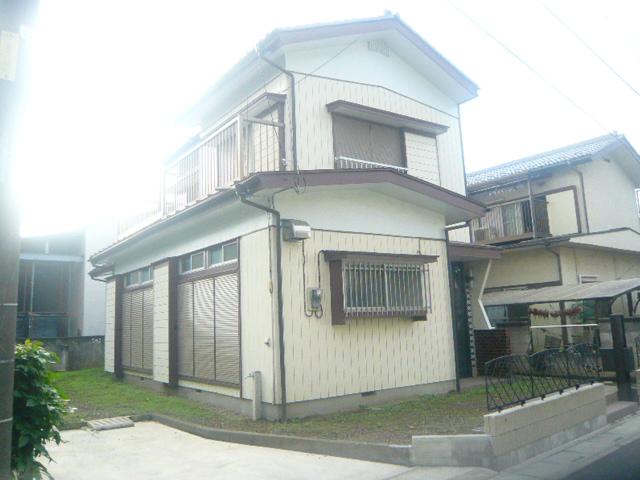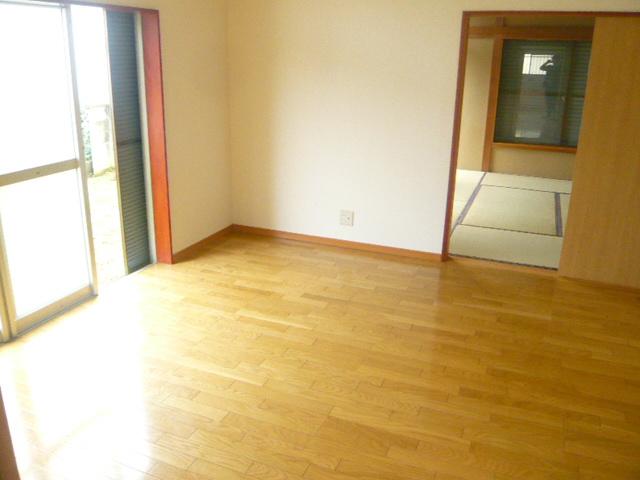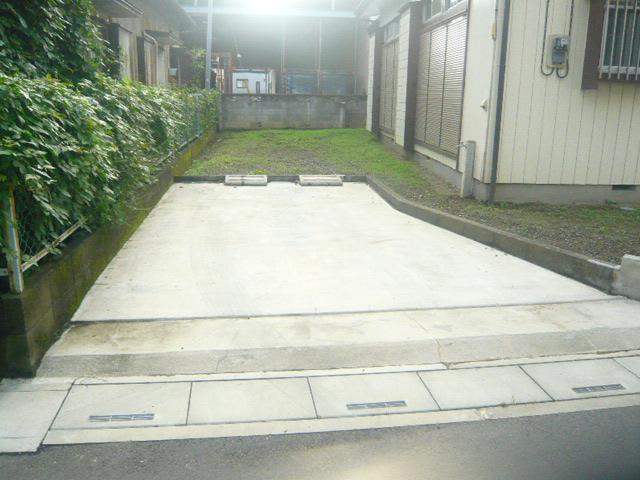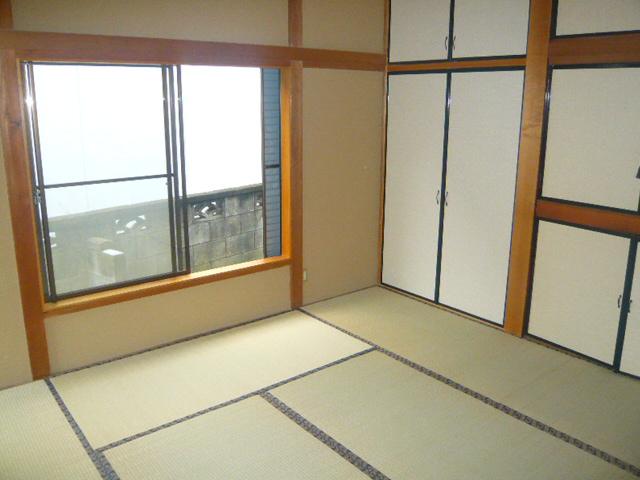|
|
Saitama Prefecture Ageo
埼玉県上尾市
|
|
JR Takasaki Line "Okegawa" car 1.5km
JR高崎線「桶川」車1.5km
|
|
Please feel free to contact us
お気軽にお問い合わせ下さい
|
|
Parking three or more possible, Interior and exterior renovationese-style room, 2-story
駐車3台以上可、内外装リフォーム、和室、2階建
|
Features pickup 特徴ピックアップ | | Parking three or more possible / Interior and exterior renovation / A quiet residential area / Japanese-style room / Shaping land / 2-story 駐車3台以上可 /内外装リフォーム /閑静な住宅地 /和室 /整形地 /2階建 |
Price 価格 | | 17.8 million yen 1780万円 |
Floor plan 間取り | | 4LDK 4LDK |
Units sold 販売戸数 | | 1 units 1戸 |
Land area 土地面積 | | 165.88 sq m (50.17 tsubo) (Registration) 165.88m2(50.17坪)(登記) |
Building area 建物面積 | | 88.43 sq m (26.74 tsubo) (Registration) 88.43m2(26.74坪)(登記) |
Driveway burden-road 私道負担・道路 | | Share equity 72.04 sq m × (1 / 6), East 4m width 共有持分72.04m2×(1/6)、東4m幅 |
Completion date 完成時期(築年月) | | November 1975 1975年11月 |
Address 住所 | | Saitama Prefecture Ageo Oaza on 埼玉県上尾市大字上 |
Traffic 交通 | | JR Takasaki Line "Okegawa" car 1.5km JR高崎線「桶川」車1.5km
|
Related links 関連リンク | | [Related Sites of this company] 【この会社の関連サイト】 |
Person in charge 担当者より | | The person in charge [House Media Saitama] Shikama Kenichi Age: fullest We offer the property to add to the 30's hope conditions. For even mortgage, We do the best proposal for our customers. Please feel free to contact us. We are looking forward to be seeing you. 担当者【ハウスメディアさいたま】鹿間 健一年齢:30代ご希望条件に添える物件を精一杯ご提案致します。住宅ローンについても、お客様にとって最善の提案を致します。お気軽にご相談下さい。お会いできる事を楽しみにしております。 |
Contact お問い合せ先 | | TEL: 0120-854373 [Toll free] Please contact the "saw SUUMO (Sumo)" TEL:0120-854373【通話料無料】「SUUMO(スーモ)を見た」と問い合わせください |
Building coverage, floor area ratio 建ぺい率・容積率 | | Fifty percent ・ 80% 50%・80% |
Time residents 入居時期 | | Immediate available 即入居可 |
Land of the right form 土地の権利形態 | | Ownership 所有権 |
Structure and method of construction 構造・工法 | | Wooden 2-story 木造2階建 |
Renovation リフォーム | | June interior renovation completed in 1988, June exterior renovation completed in 1988 1988年6月内装リフォーム済、1988年6月外装リフォーム済 |
Use district 用途地域 | | One low-rise 1種低層 |
Other limitations その他制限事項 | | Regulations have by the Landscape Act 景観法による規制有 |
Overview and notices その他概要・特記事項 | | Contact Person [House Media Saitama] Shikama Kenichi, Facilities: Public Water Supply, This sewage, Parking: Garage 担当者:【ハウスメディアさいたま】鹿間 健一、設備:公営水道、本下水、駐車場:車庫 |
Company profile 会社概要 | | <Mediation> Saitama Governor (5) No. 016625 (Corporation) All Japan Real Estate Association (Corporation) metropolitan area real estate Fair Trade Council member THR housing distribution Group Co., Ltd. House media Saitama Lesson 3 Yubinbango330-0843 Saitama Omiya-ku, Yoshiki-cho 4-261-1 Capital Building 5th floor <仲介>埼玉県知事(5)第016625号(公社)全日本不動産協会会員 (公社)首都圏不動産公正取引協議会加盟THR住宅流通グループ(株)ハウスメディアさいたま3課〒330-0843 埼玉県さいたま市大宮区吉敷町4-261-1 キャピタルビル5階 |
