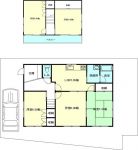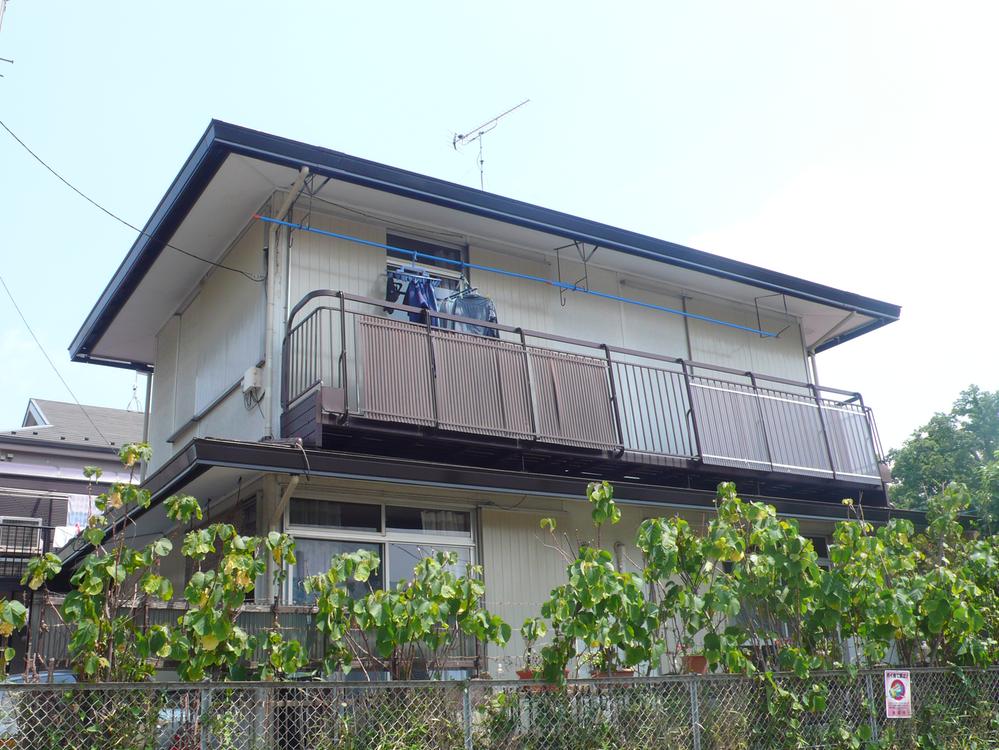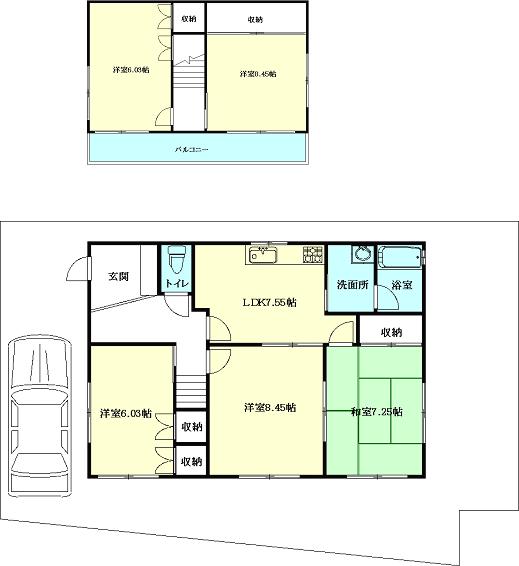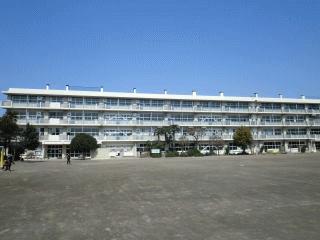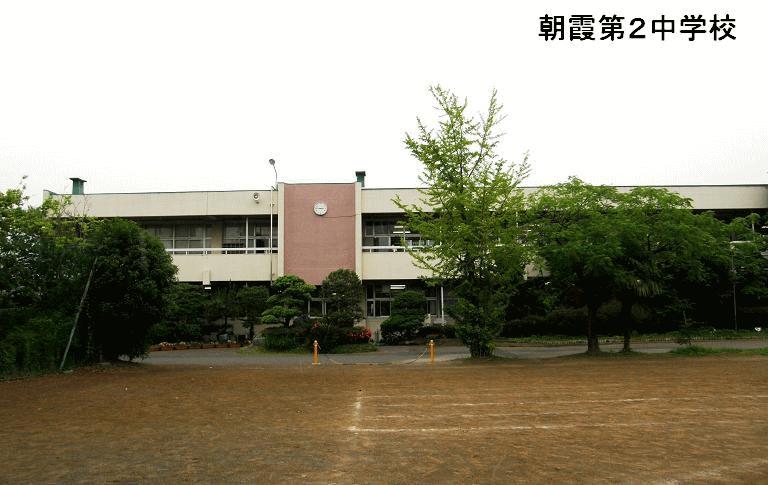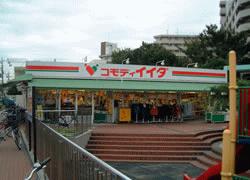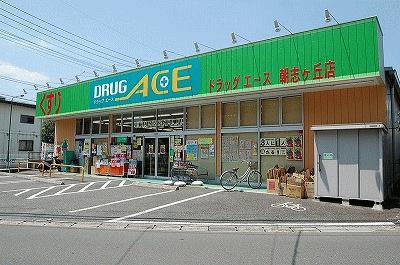|
|
Saitama Prefecture Asaka
埼玉県朝霞市
|
|
Tobu Tojo Line "Shiki" walk 7 minutes
東武東上線「志木」歩7分
|
|
Convenient access and shopping "Shiki Station" 7 minutes walk. Plenty of sunshine and a pleasant breeze pour in residence. Site spacious 41.93 square meters. Front agreement road.
アクセスやお買物便利な「志木駅」徒歩7分。たっぷりの陽光と心地よい風が舞い込む住まい。敷地広々41.93坪。前面協定道路。
|
|
2 along the line more accessible, Flat to the station, A quiet residential area, garden, 2-story, The window in the bathroom, City gas, Flat terrain
2沿線以上利用可、駅まで平坦、閑静な住宅地、庭、2階建、浴室に窓、都市ガス、平坦地
|
Features pickup 特徴ピックアップ | | 2 along the line more accessible / Flat to the station / A quiet residential area / garden / 2-story / The window in the bathroom / City gas / Flat terrain 2沿線以上利用可 /駅まで平坦 /閑静な住宅地 /庭 /2階建 /浴室に窓 /都市ガス /平坦地 |
Price 価格 | | 29,800,000 yen 2980万円 |
Floor plan 間取り | | 4LDK 4LDK |
Units sold 販売戸数 | | 1 units 1戸 |
Land area 土地面積 | | 138.64 sq m (registration) 138.64m2(登記) |
Building area 建物面積 | | 99.68 sq m (registration) 99.68m2(登記) |
Driveway burden-road 私道負担・道路 | | 395.86 sq m , West 4m width (contact the road width 9.5m) 395.86m2、西4m幅(接道幅9.5m) |
Completion date 完成時期(築年月) | | May 1979 1979年5月 |
Address 住所 | | Saitama Prefecture Asaka Asashigaoka 1 埼玉県朝霞市朝志ケ丘1 |
Traffic 交通 | | Tobu Tojo Line "Shiki" walk 7 minutes
JR Musashino Line "Kitaasaka" walk 13 minutes Tobu Tojo Line "Asakadai" walk 14 minutes 東武東上線「志木」歩7分
JR武蔵野線「北朝霞」歩13分東武東上線「朝霞台」歩14分
|
Related links 関連リンク | | [Related Sites of this company] 【この会社の関連サイト】 |
Person in charge 担当者より | | [Regarding this property.] Current Status pass. Boundary non-explicit. Agreement road 【この物件について】現況渡し。境界非明示。協定道路 |
Contact お問い合せ先 | | TEL: 0800-603-1107 [Toll free] mobile phone ・ Also available from PHS
Caller ID is not notified
Please contact the "saw SUUMO (Sumo)"
If it does not lead, If the real estate company TEL:0800-603-1107【通話料無料】携帯電話・PHSからもご利用いただけます
発信者番号は通知されません
「SUUMO(スーモ)を見た」と問い合わせください
つながらない方、不動産会社の方は
|
Building coverage, floor area ratio 建ぺい率・容積率 | | 60% ・ 160% 60%・160% |
Time residents 入居時期 | | Consultation 相談 |
Land of the right form 土地の権利形態 | | Ownership 所有権 |
Structure and method of construction 構造・工法 | | Light-gauge steel 2-story 軽量鉄骨2階建 |
Use district 用途地域 | | One dwelling 1種住居 |
Other limitations その他制限事項 | | Height district 高度地区 |
Overview and notices その他概要・特記事項 | | Facilities: Public Water Supply, This sewage, City gas, Parking: car space 設備:公営水道、本下水、都市ガス、駐車場:カースペース |
Company profile 会社概要 | | <Mediation> Saitama Governor (7) No. 013750 (Corporation) Prefecture Building Lots and Buildings Transaction Business Association (Corporation) metropolitan area real estate Fair Trade Council member Katsumi Real Estate Co., Ltd. Yubinbango351-0034 Saitama Prefecture Asaka Nishihara 2-9-1 <仲介>埼玉県知事(7)第013750号(公社)埼玉県宅地建物取引業協会会員 (公社)首都圏不動産公正取引協議会加盟かつみ不動産(株)〒351-0034 埼玉県朝霞市西原2-9-1 |

